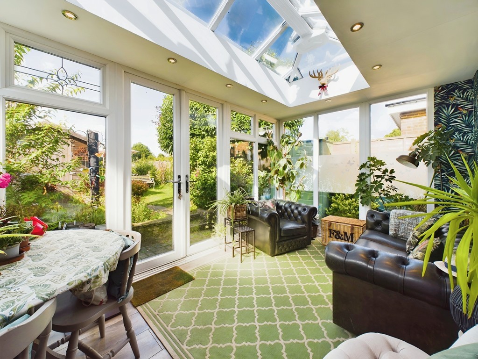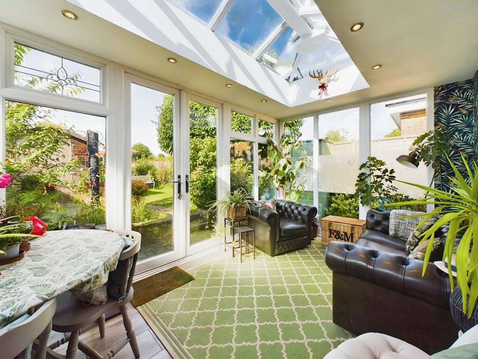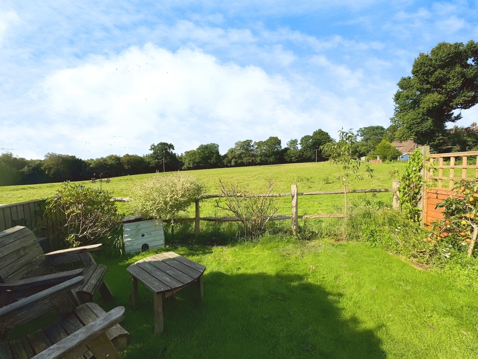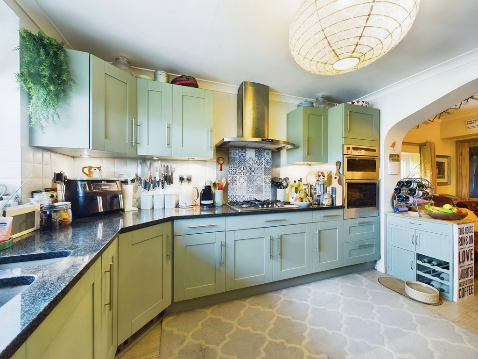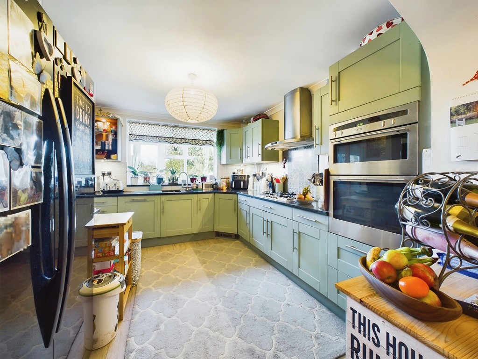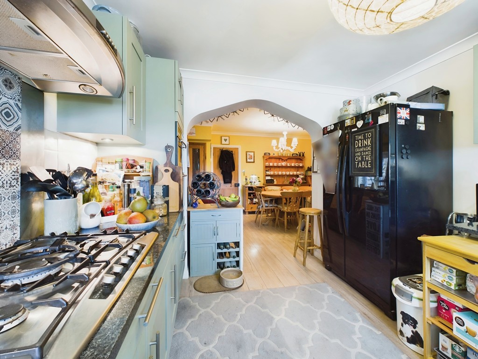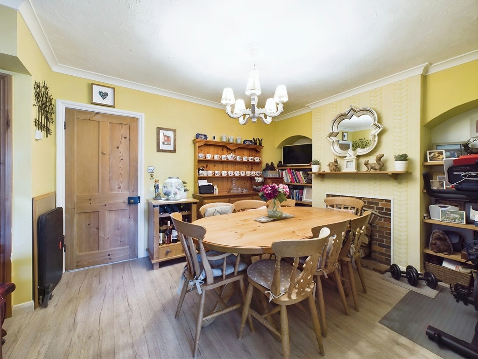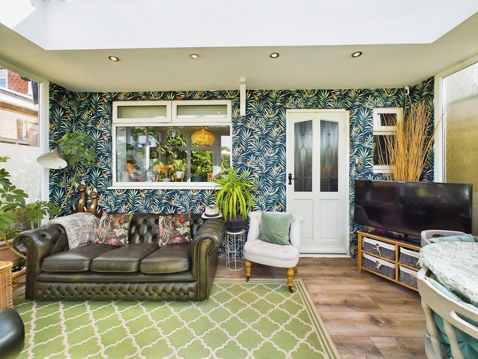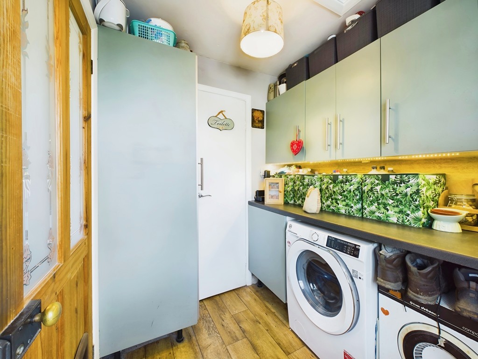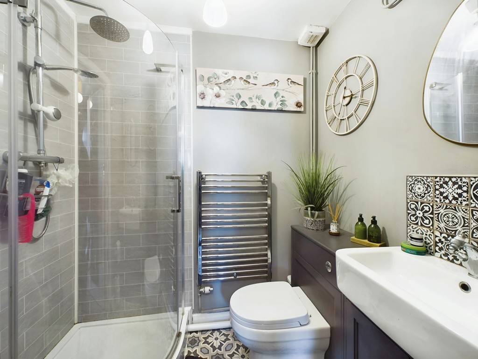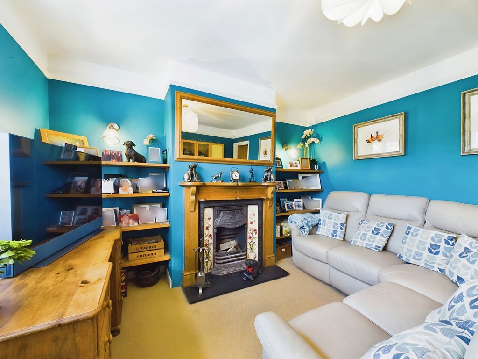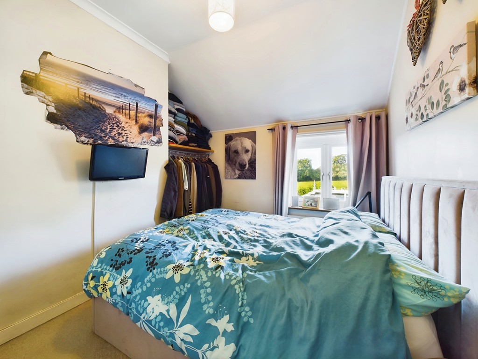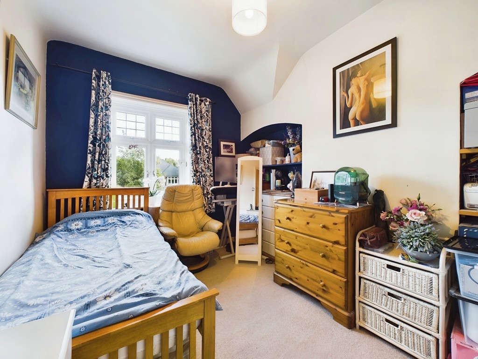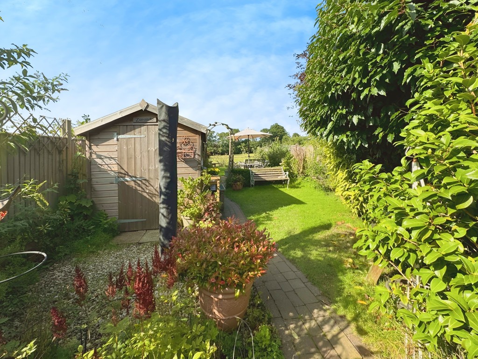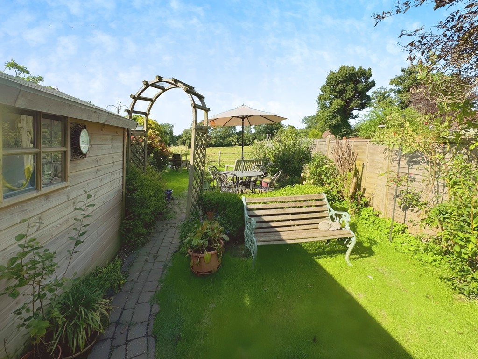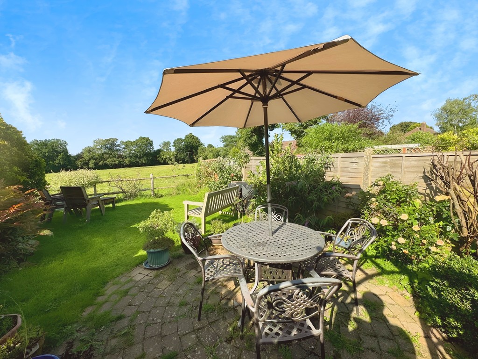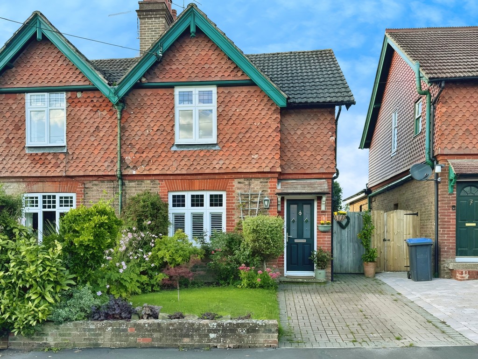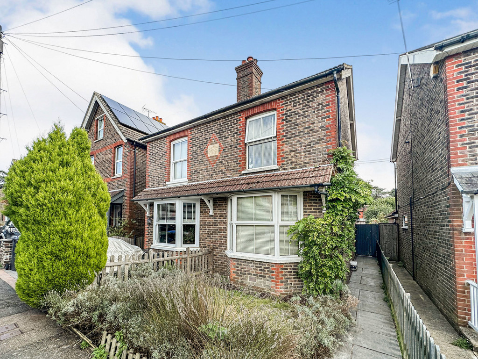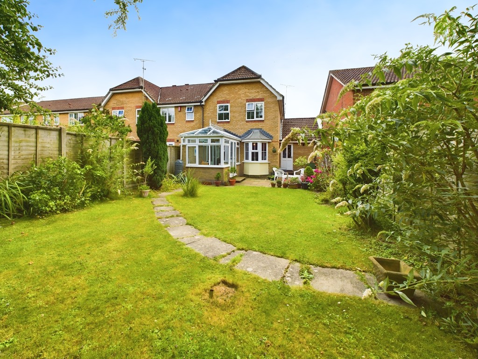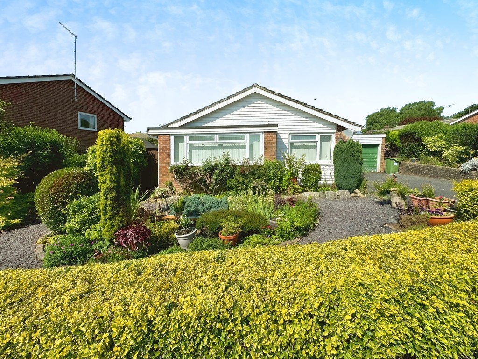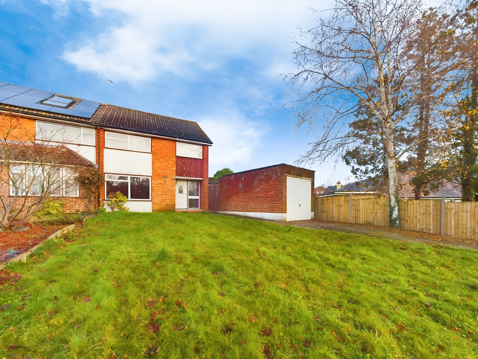3 bed semi-detached house for sale in Warren Cottages, Handcross, RH17
Guide Price £475,000
3
2
2
1092 sq ft
Key Features
- Victorian semi-detached
- Backing onto open fields
- Off-street parking
- Electric vehicle charge point
- Three bedrooms
- Two reception rooms
- Downstairs shower room
- Utility area
- Modern conservatory/garden room
- Popular village location
Property Description
LOCATION Horsham Road offers a good range of amenities within a few minutes walk, that includes the large Handcross recreation ground, The Red Lion pub and The Handcross Social Club. The High Street also offers a good range of shops including the renowned Handcross Butchers, a community-run hardware store, a café and Budgens supermarket. The village also has a doctors surgery, a dentist and both Handcross Primary School and Handcross Park Prep School. The neighbouring towns of Horsham, Crawley and Haywards Heath, all offer extensive shopping and dining facilities, as well as theatres, cinemas and National Rail stations, serving London & the South Coast. In addition, London & Gatwick Airport are a short drive away via Junction 11 of the M23.
PROPERTY A fabulous three-bedroom, Victorian semi detached house full of character having been carefully extended on the ground floor to create extra space which now includes a painted oak fitted kitchen, utility room, cloakroom/shower room, modern conservatory/garden room in addition to two generous reception rooms both with open fireplaces.
Upstairs are three bedrooms and family bathroom, the loft has been boarded and offers space for a generous conversion STPP. The house has been modernised with uPVC double glazed windows and gas fired central heating throughout.
OUTSIDE There is private off road parking to the front with an EV charge point and the 65ft rear garden backs directly onto the picturesque Hyde Estate offering privacy and views of local wildlife.
HALL
LIVING ROOM 13' 2" x 11' 11" (4.01m x 3.63m)
DINING ROOM 15' 0" x 11' 1" (4.57m x 3.38m)
KITCHEN 11' 5" x 9' 9" (3.48m x 2.97m)
UTILITY ROOM 6' 7" x 6' 3" (2.01m x 1.91m)
SHOWER ROOM 6' 4" x 4' 9" (1.93m x 1.45m)
CONSERVATORY/GARDEN ROOM 15' 3" x 8' 11" (4.65m x 2.72m)
LANDING
BEDROOM 1 12' 4" x 8' 8" (3.76m x 2.64m)
BEDROOM 2 11' 3" x 8' 7" (3.43m x 2.62m)
BEDROOM 3 8' 0" x 6' 7" (2.44m x 2.01m)
BATHROOM 6' 8" x 4' 6" (2.03m x 1.37m)
ADDITIONAL INFORMATION
Tenure: Freehold
Council Tax Band: D Read More...
PROPERTY A fabulous three-bedroom, Victorian semi detached house full of character having been carefully extended on the ground floor to create extra space which now includes a painted oak fitted kitchen, utility room, cloakroom/shower room, modern conservatory/garden room in addition to two generous reception rooms both with open fireplaces.
Upstairs are three bedrooms and family bathroom, the loft has been boarded and offers space for a generous conversion STPP. The house has been modernised with uPVC double glazed windows and gas fired central heating throughout.
OUTSIDE There is private off road parking to the front with an EV charge point and the 65ft rear garden backs directly onto the picturesque Hyde Estate offering privacy and views of local wildlife.
HALL
LIVING ROOM 13' 2" x 11' 11" (4.01m x 3.63m)
DINING ROOM 15' 0" x 11' 1" (4.57m x 3.38m)
KITCHEN 11' 5" x 9' 9" (3.48m x 2.97m)
UTILITY ROOM 6' 7" x 6' 3" (2.01m x 1.91m)
SHOWER ROOM 6' 4" x 4' 9" (1.93m x 1.45m)
CONSERVATORY/GARDEN ROOM 15' 3" x 8' 11" (4.65m x 2.72m)
LANDING
BEDROOM 1 12' 4" x 8' 8" (3.76m x 2.64m)
BEDROOM 2 11' 3" x 8' 7" (3.43m x 2.62m)
BEDROOM 3 8' 0" x 6' 7" (2.44m x 2.01m)
BATHROOM 6' 8" x 4' 6" (2.03m x 1.37m)
ADDITIONAL INFORMATION
Tenure: Freehold
Council Tax Band: D Read More...
Virtual Tour
Location
Floorplan
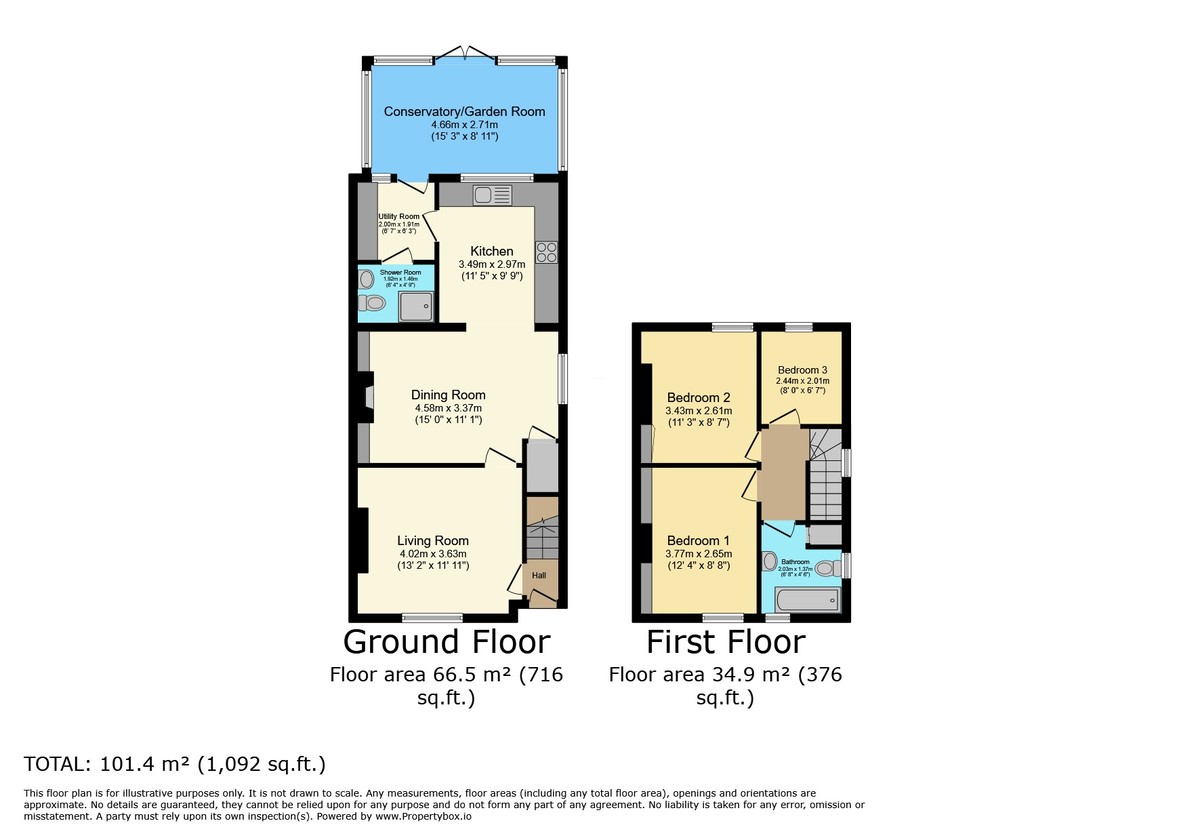
Energy Performance
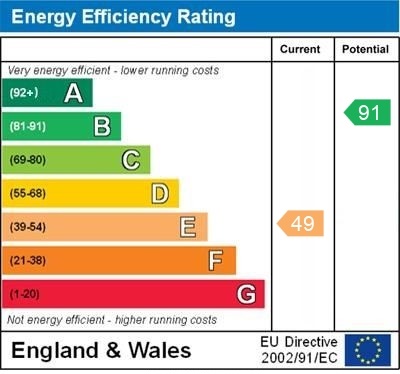

Handcross Area Guide
Welcome to Handcross:
Handcross – where the pace is leisurely and the locals are as warm and welcoming. Nestled snugly in the heart of West Sussex, this charming village is a hidden gem waiting to be explored. So, let us take a tour of...
Read our area guide for HandcrossRequest a Valuation
You can start with a quick, estimated property valuation from the comfort of your own home or arrange for one of our experienced team to visit and do a full, no-obligation appraisal.

