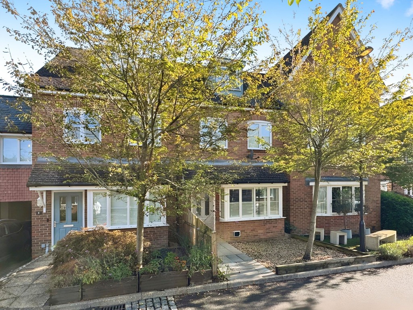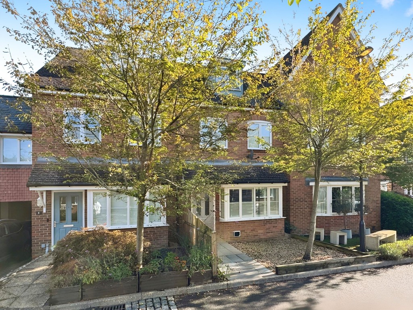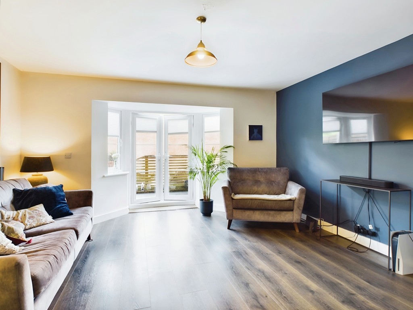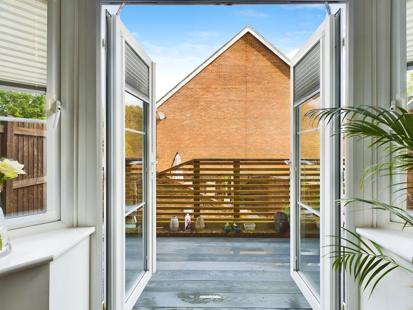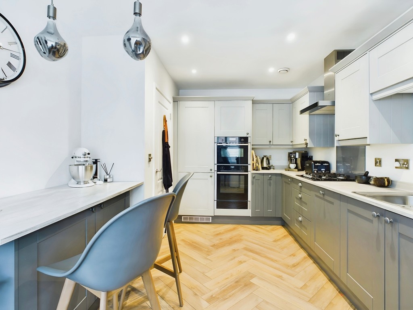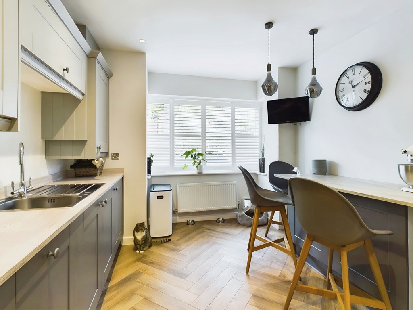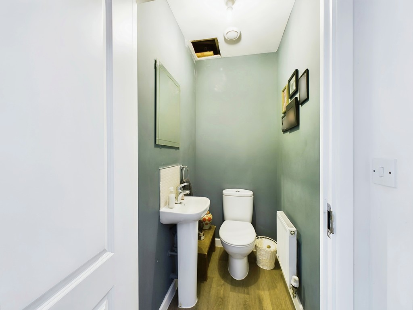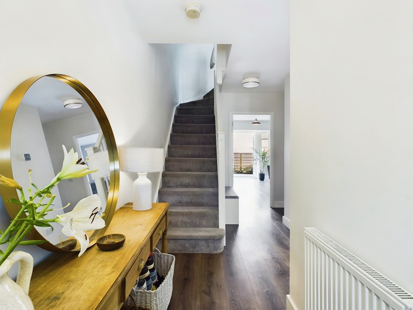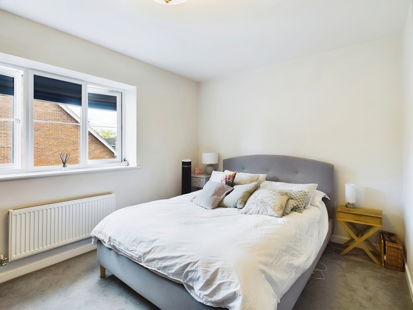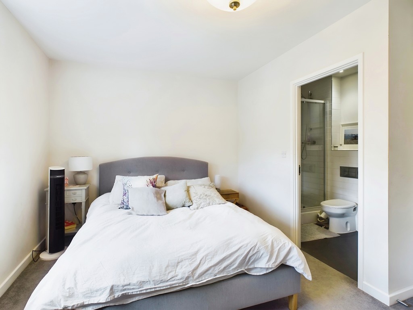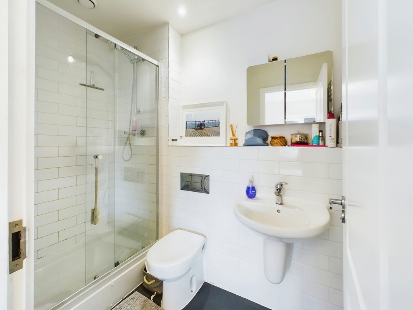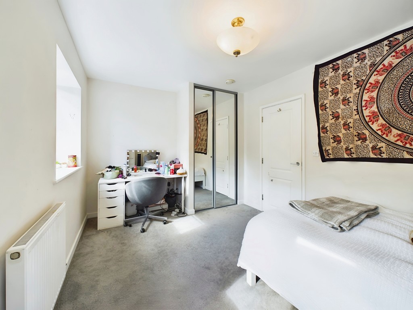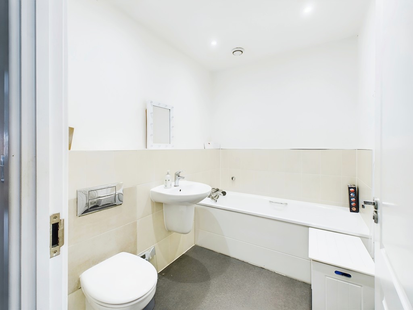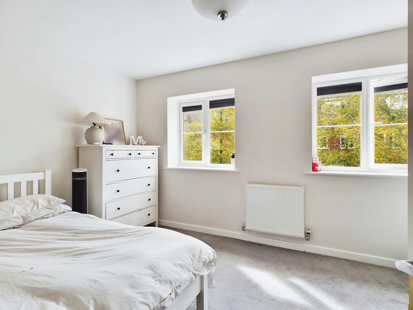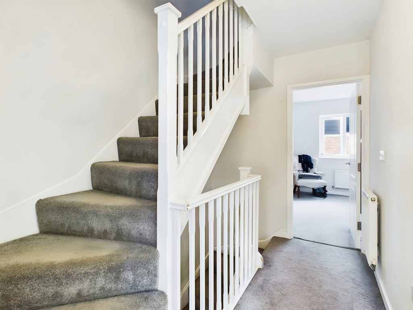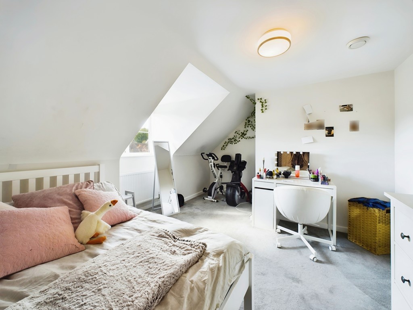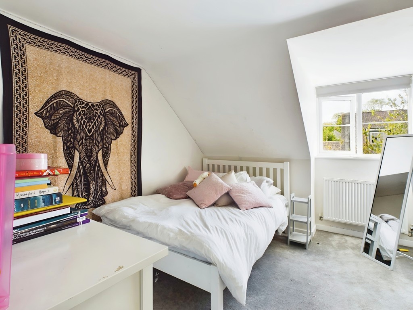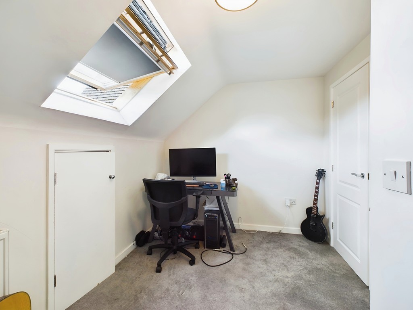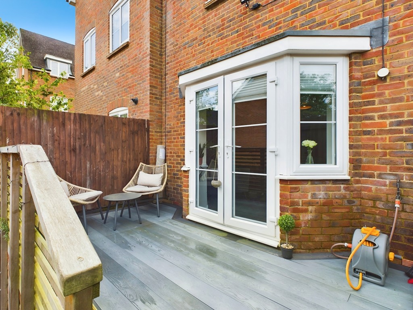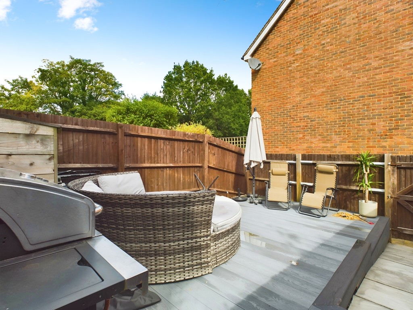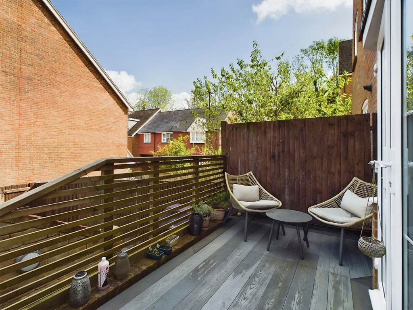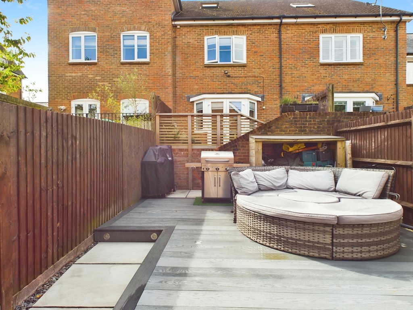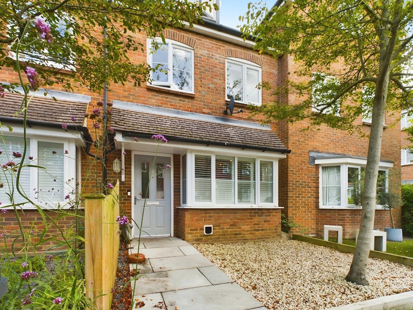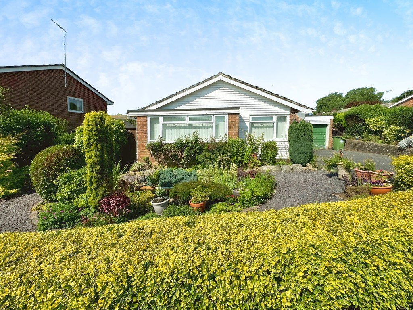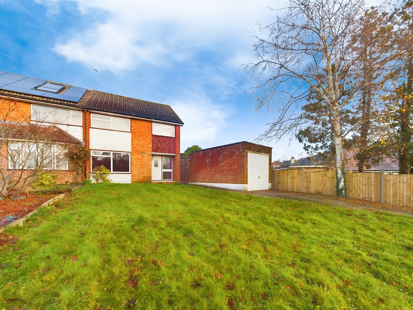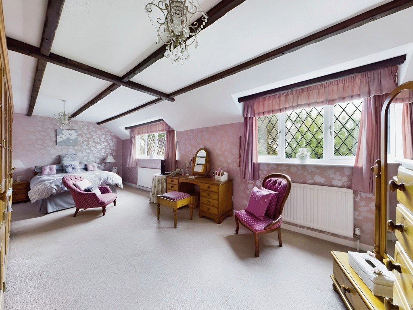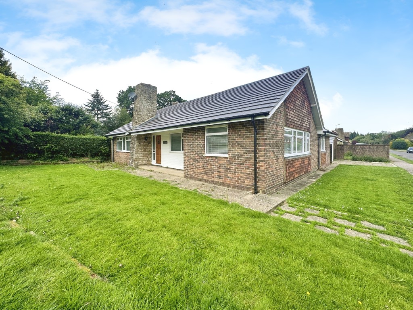4 bed terraced house for sale in Brick Lane, West Sussex, RH17
Asking Price £550,000
4
2
1
1336 sq ft
Key Features
- Built in 2012
- Arranged over three floors
- Three double bedrooms and a single/office
- Ensuite to primary bedroom
- Modern kitchen/breakfast room
- Private rear garden
- Located on a quite no through road
- Allocated parking
- Walking distance to village centre and shops
- Double glazed throughout
Property Description
LOCATION The property is set in a popular residential road, on the outskirts of the sought after village of Cuckfield. The village offers a good range of shopping facilities, set along its historic High Street, with the house also being within a short stroll of three pubs, The Rose & Crown, The Talbot & The Wheatsheaf. The house is a short walk from the Co Op convenience store at Whitemans Green, which is also the location of Haywards Heath Rugby Club. The village also features both a Golf Club and Cricket club, with The Dolphin Leisure Centre easily accessible in the centre of Haywards Heath too. The Dolphin is also positioned next to Haywards Heath main line station, that offers a direct service to London Bridge (45 mins) & Brighton (15 mins). Cuckfield also has two schools, Holy Trinity C of E Primary School and Warden Park Secondary School.
PROPERTY A deceptively spacious 4-bedroom property located in a quiet and tucked away position within the highly popular Bellway homes 'Meadow View' development, built in 2012.
Arranged over three floors, the property offers practical and well-designed living accommodation briefly comprising; spacious entrance hall, cloakroom, stylish kitchen/breakfast room with a comprehensive range of units, various integrated appliances and a breakfast bar. A bright and spacious sitting room is a significant feature of the property which includes French doors to the rear patio/garden. Stairs from the ground floor lead to two generously proportioned double bedrooms (ensuite shower room to the primary) in addition to built-in storage and a modern family bathroom. A further staircase leads to the second floor where there is a superb and spacious double bedroom with built-in wardrobes and a dressing area recess, with a further single bedroom/study which also gives access to ample eaves storage in the roof as well as an airing cupboard.
OUTSIDE The property has allocated parking with ample visitor parking available within the development. A private and peaceful tiered garden is located to the rear of the property with an immediate patio as well as a lower decked area providing ample space for outside dining.
HALLWAY
KITCHEN/BREAKFAST ROOM 15' 5" x 10' 0" (4.7m x 3.05m)
SITTING ROOM 14' 9" x 13' 6" (4.5m x 4.11m)
WC 4' 7" x 3' 5" (1.4m x 1.04m)
LANDING
BEDROOM 1 14' 6" x 9' 6" (4.42m x 2.9m)
ENSUITE 7' 7" x 4' 0" (2.31m x 1.22m)
BEDROOM 3 14' 6" x 9' 7" (4.42m x 2.92m)
BATHROOM 7' 7" x 5' 6" (2.31m x 1.68m)
LANDING
BEDROOM 2 14' 8" x 11' 1" (4.47m x 3.38m)
BEDRO Read More...
PROPERTY A deceptively spacious 4-bedroom property located in a quiet and tucked away position within the highly popular Bellway homes 'Meadow View' development, built in 2012.
Arranged over three floors, the property offers practical and well-designed living accommodation briefly comprising; spacious entrance hall, cloakroom, stylish kitchen/breakfast room with a comprehensive range of units, various integrated appliances and a breakfast bar. A bright and spacious sitting room is a significant feature of the property which includes French doors to the rear patio/garden. Stairs from the ground floor lead to two generously proportioned double bedrooms (ensuite shower room to the primary) in addition to built-in storage and a modern family bathroom. A further staircase leads to the second floor where there is a superb and spacious double bedroom with built-in wardrobes and a dressing area recess, with a further single bedroom/study which also gives access to ample eaves storage in the roof as well as an airing cupboard.
OUTSIDE The property has allocated parking with ample visitor parking available within the development. A private and peaceful tiered garden is located to the rear of the property with an immediate patio as well as a lower decked area providing ample space for outside dining.
HALLWAY
KITCHEN/BREAKFAST ROOM 15' 5" x 10' 0" (4.7m x 3.05m)
SITTING ROOM 14' 9" x 13' 6" (4.5m x 4.11m)
WC 4' 7" x 3' 5" (1.4m x 1.04m)
LANDING
BEDROOM 1 14' 6" x 9' 6" (4.42m x 2.9m)
ENSUITE 7' 7" x 4' 0" (2.31m x 1.22m)
BEDROOM 3 14' 6" x 9' 7" (4.42m x 2.92m)
BATHROOM 7' 7" x 5' 6" (2.31m x 1.68m)
LANDING
BEDROOM 2 14' 8" x 11' 1" (4.47m x 3.38m)
BEDRO Read More...
Virtual Tour
Location
Floorplan
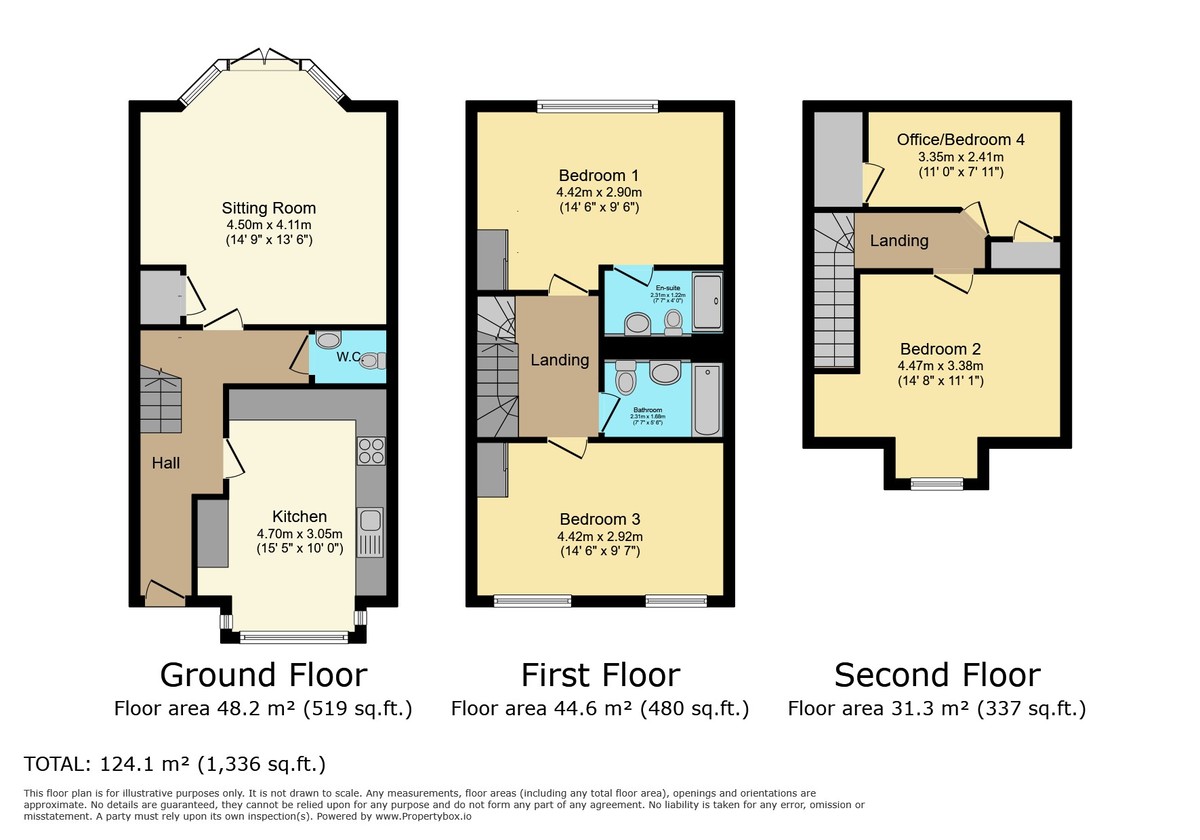
Energy Performance
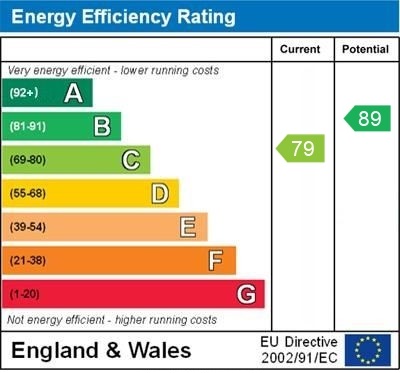

Request a Valuation
You can start with a quick, estimated property valuation from the comfort of your own home or arrange for one of our experienced team to visit and do a full, no-obligation appraisal.

