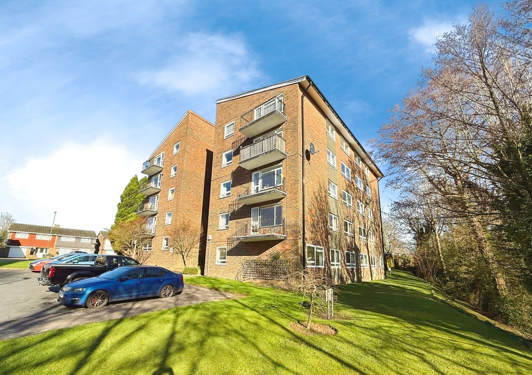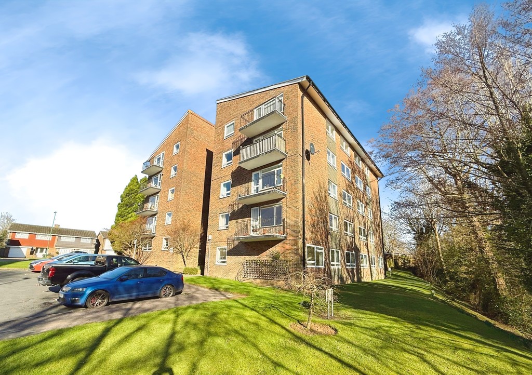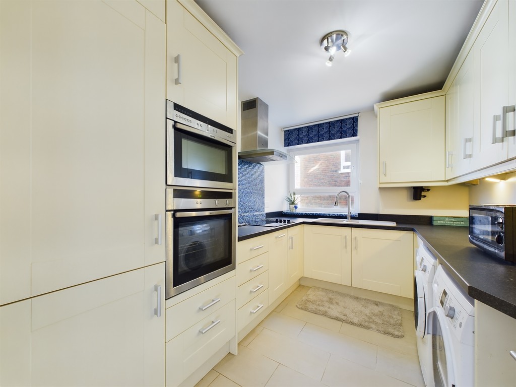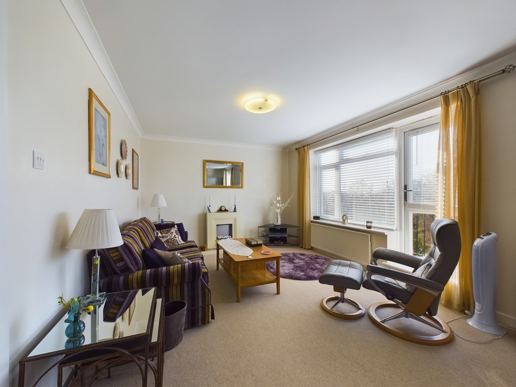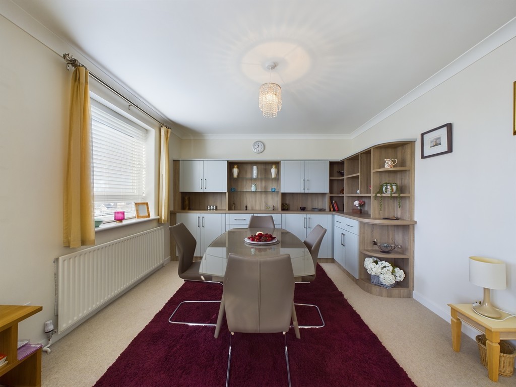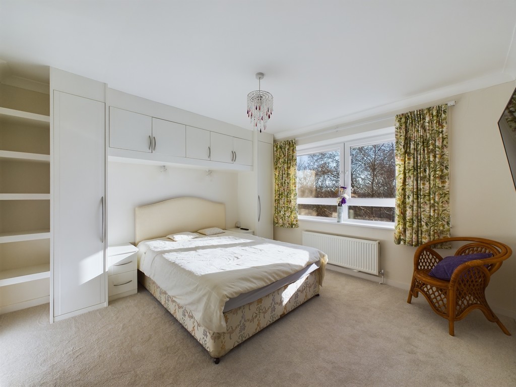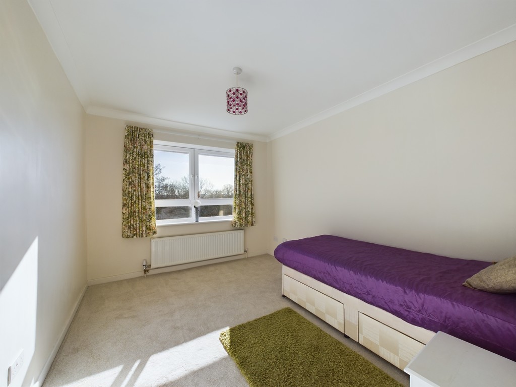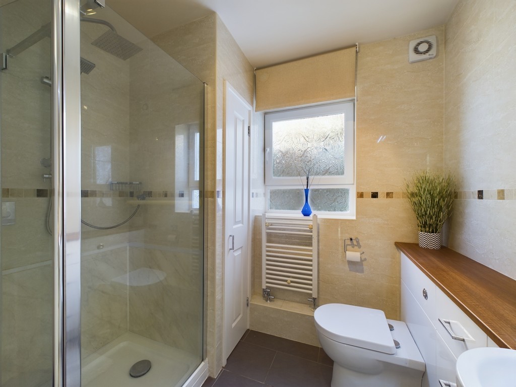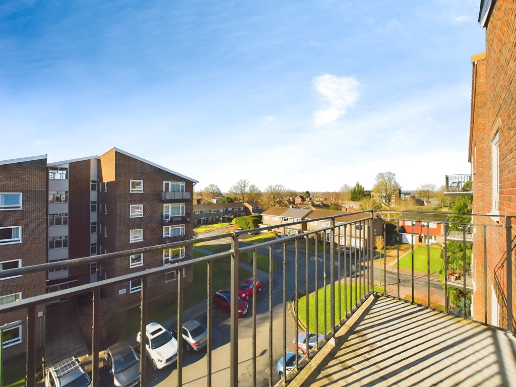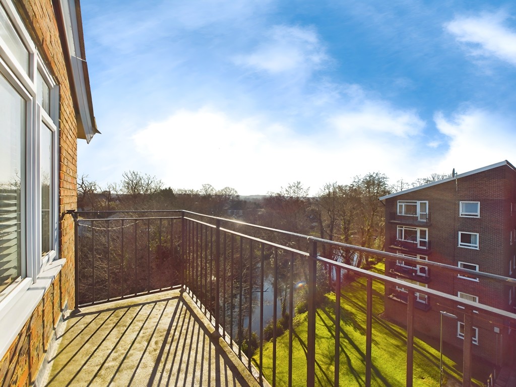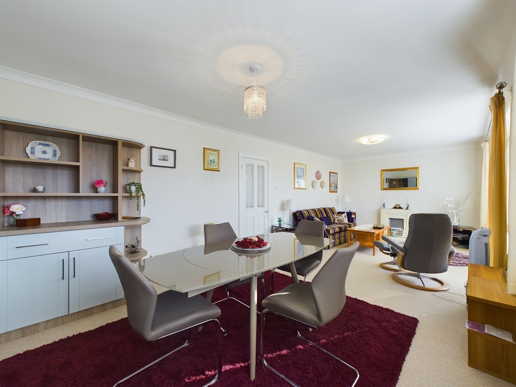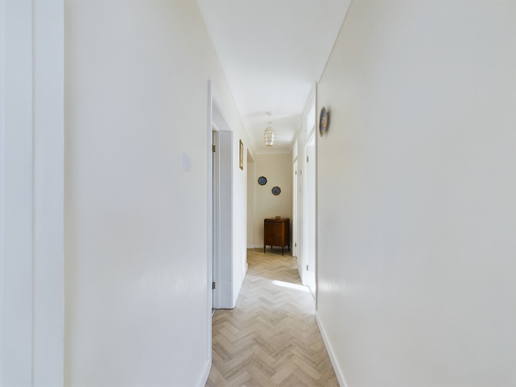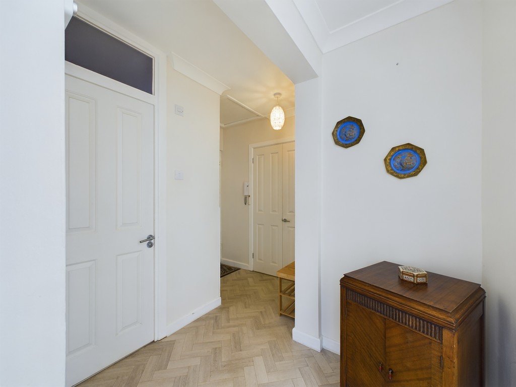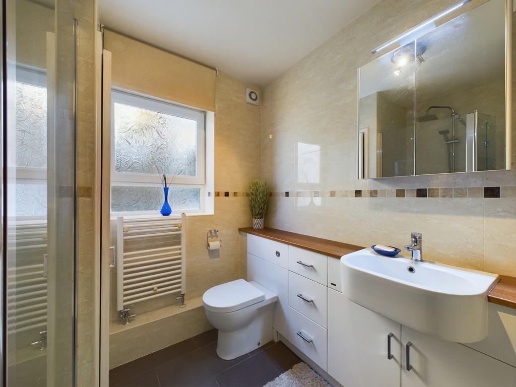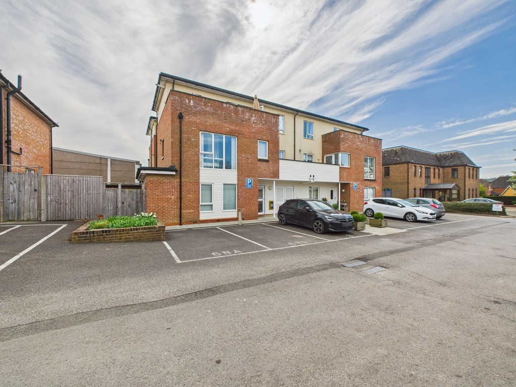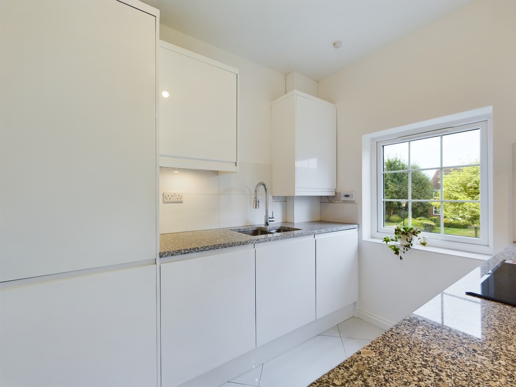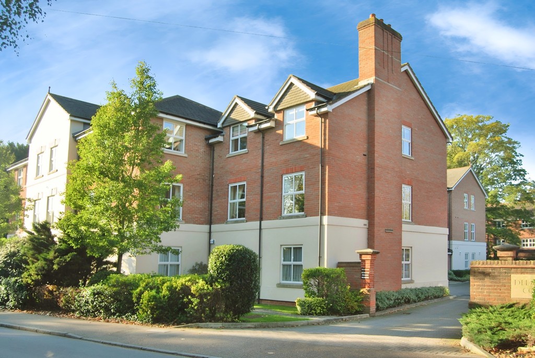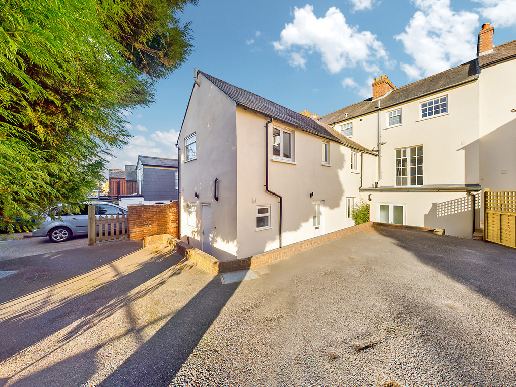Key Features
- STUNNING TOP FLOOR APARTMENT
- SOUTH WEST FACING BALCONY
- NO ONWARD CHAIN
- 940+ YEAR LEASE
- REFITTED KITCHEN
- TWO DOUBLE BEDROOMS
- CONTEMPORARY SHOWER ROOM
- SPACIOUS LIVING ROOM
- FEW MINUTES WALK TO STATION
- LIFT TO ALL FLOORS
Property Description
LOCATION The property is ideally located within an ultra convenient position, only a few minutes walk from Horsham main line station, with its direct service to London Victoria in around 55 minutes. The property is also within a few minutes walk of the picturesque Horsham Park, that also houses The Pavilions in The Park Leisure complex & pool. The thriving town centre hosts twice weekly markets, and offers a wide range of shopping facilities, from independent retailers to familiar High Street names, including John Lewis, Oliver Bonas & a large TK Maxx Home store. For entertainment, there is a wide selection of bars, coffee shops and restaurants, an Everyman Cinema and The Capitol Theatre that hosts a wide range of shows, artists and comedians.
THE ACCOMMODATION This superb top floor apartment offers far-reaching views and has benefited from an extensive program of improvements, combined with light and spacious accommodation. In addition, a lift services all floors, with the central hallway providing access to all rooms. The living room offers a Southern aspect and is particularly spacious with a feature fireplace and ample space for a dining table and sofas. The balcony is also set just off this room, with ample space for a bistro table and chairs and offers spectacular views. There are two well-proportioned bedrooms, with the main bedroom also offering fitted furniture. There is a refitted kitchen, with integrated appliances and a contemporary shower room, with a walk in shower. The property also offers gas central heating and updated double glazing.
OUTSIDE The property is set in a cul-de-sac, within a lovely position, with lawned Communal gardens, that gently slope down to the attractive Harwood Ponds, an attractive natural haven for wildlife. To the front and side of Bourns Court, there are numerous parking bays for residents with the property also benefiting from a GARAGE, with up and over door.
HALLWAY
KITCHEN 10' 8" x 7' 8" ...
Read More...THE ACCOMMODATION This superb top floor apartment offers far-reaching views and has benefited from an extensive program of improvements, combined with light and spacious accommodation. In addition, a lift services all floors, with the central hallway providing access to all rooms. The living room offers a Southern aspect and is particularly spacious with a feature fireplace and ample space for a dining table and sofas. The balcony is also set just off this room, with ample space for a bistro table and chairs and offers spectacular views. There are two well-proportioned bedrooms, with the main bedroom also offering fitted furniture. There is a refitted kitchen, with integrated appliances and a contemporary shower room, with a walk in shower. The property also offers gas central heating and updated double glazing.
OUTSIDE The property is set in a cul-de-sac, within a lovely position, with lawned Communal gardens, that gently slope down to the attractive Harwood Ponds, an attractive natural haven for wildlife. To the front and side of Bourns Court, there are numerous parking bays for residents with the property also benefiting from a GARAGE, with up and over door.
HALLWAY
KITCHEN 10' 8" x 7' 8" ...
Virtual Tour
Location
Floorplan
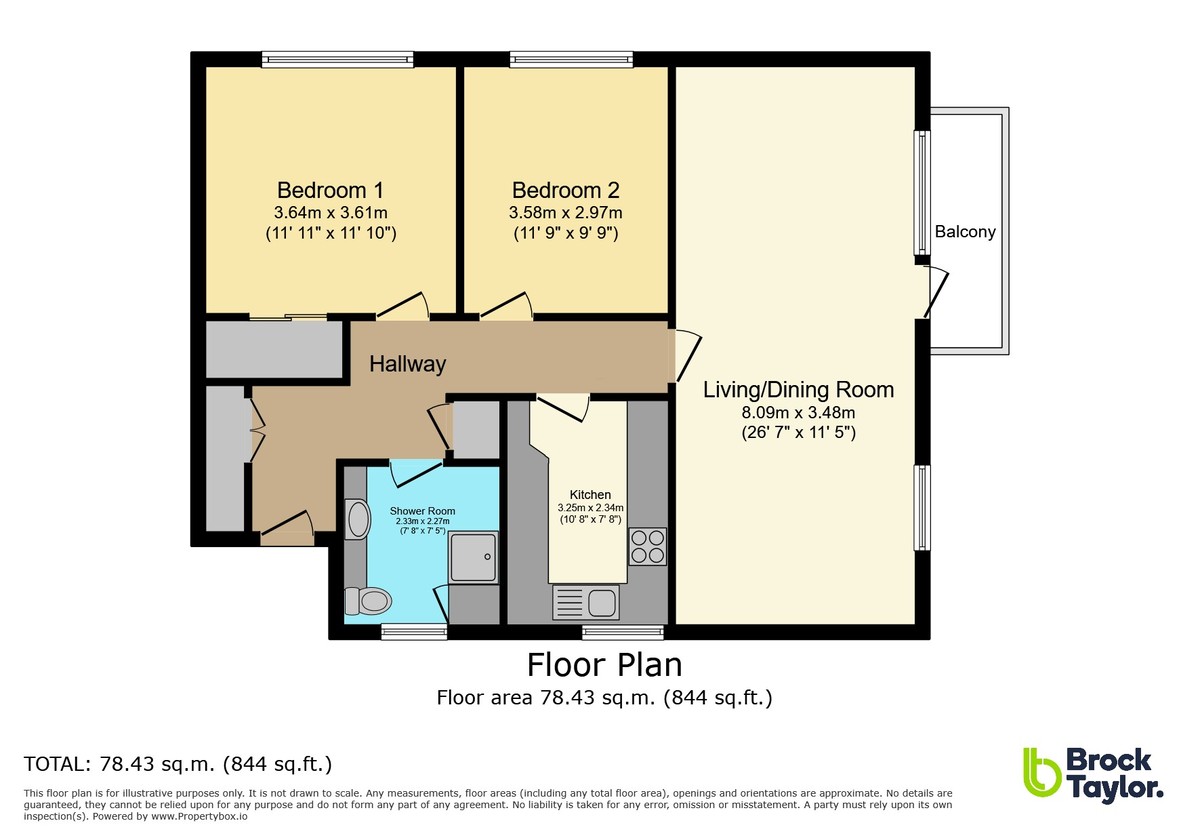
Energy Performance
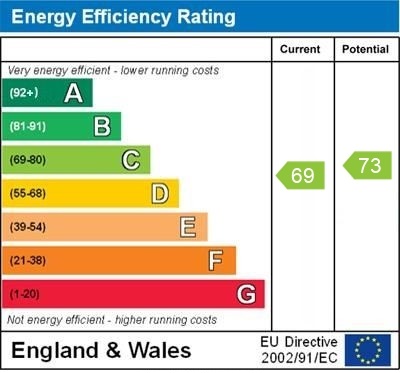

Horsham Area Guide
Why move to Horsham?
Horsham is a historic market town that has retained its character while expanding to accommodate more homes and better facilities to cater for approximately 129,000 occupants. Horsham is the perfect blend of old style and...
Read our area guide for HorshamRequest a Valuation
You can start with a quick, estimated property valuation from the comfort of your own home or arrange for one of our experienced team to visit and do a full, no-obligation appraisal.

