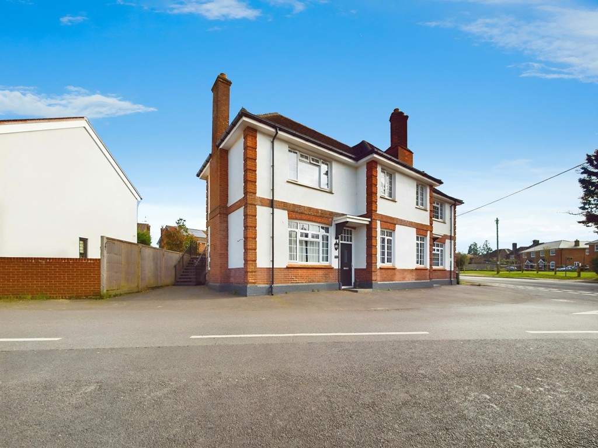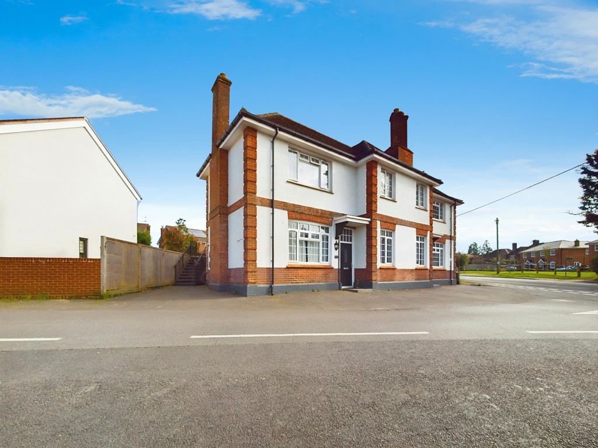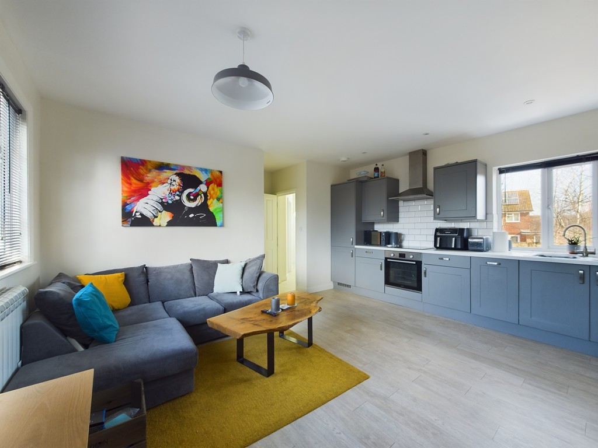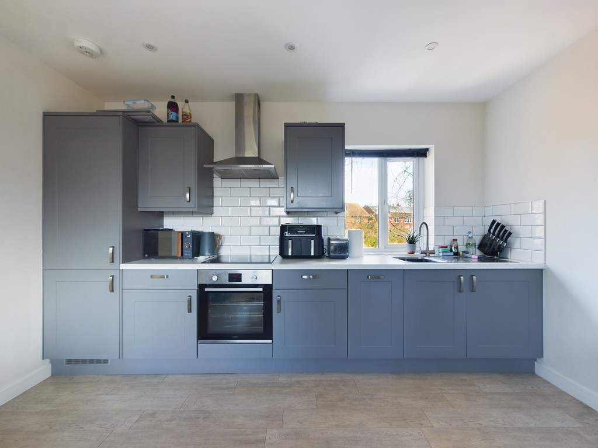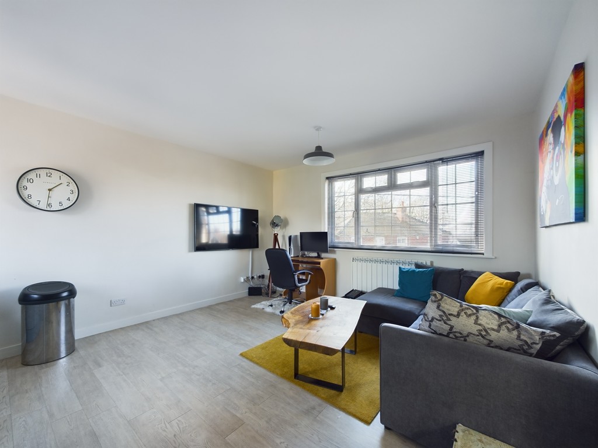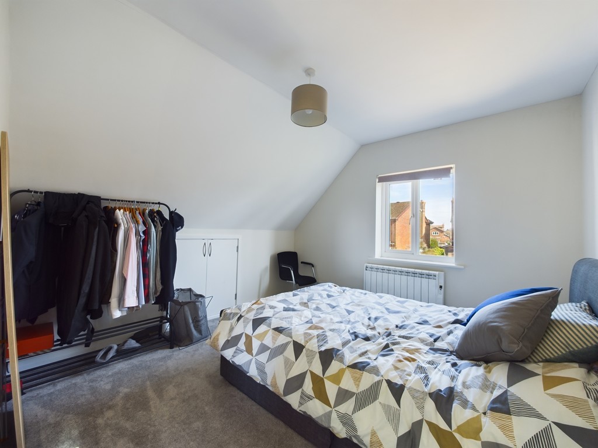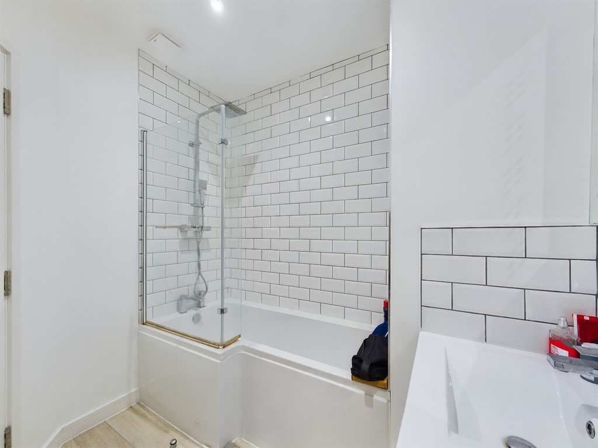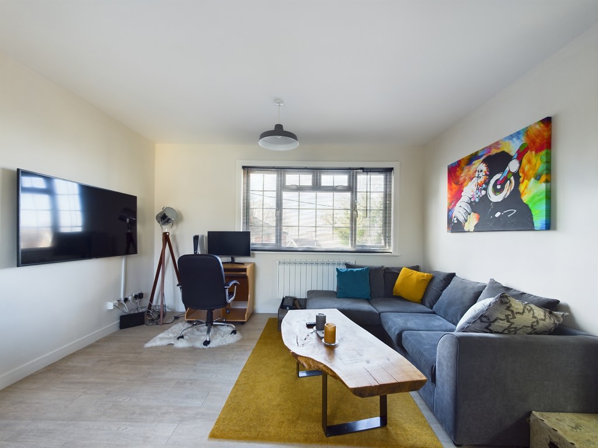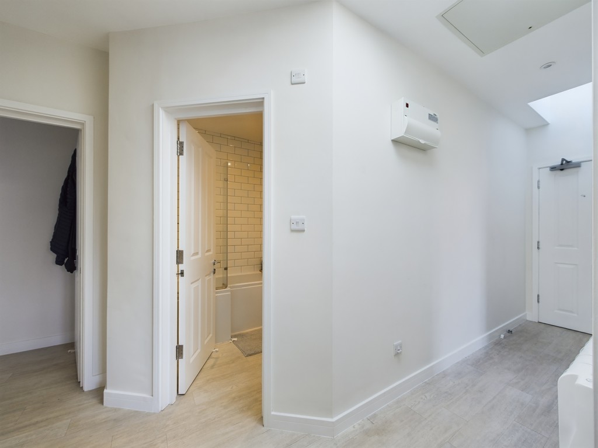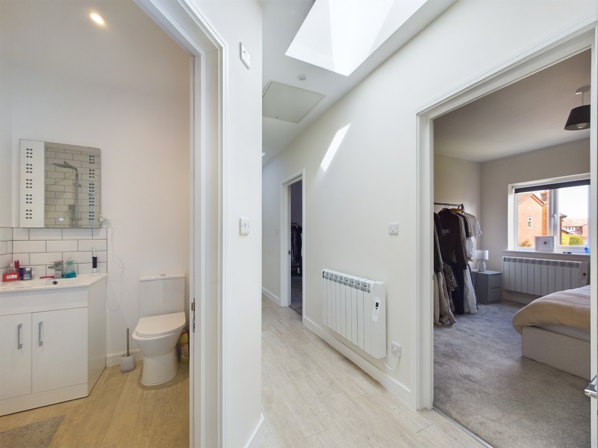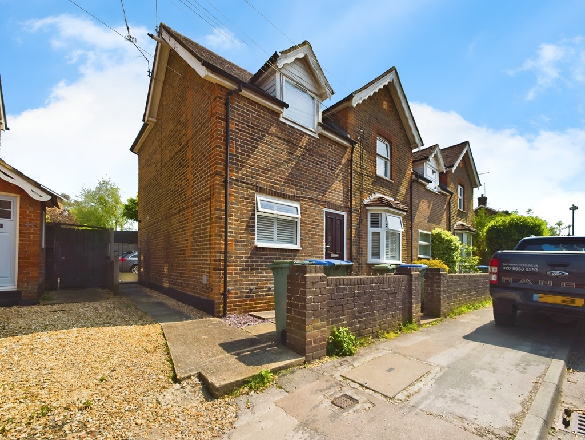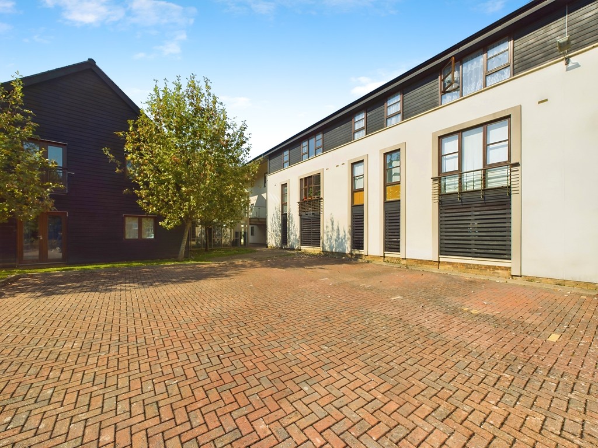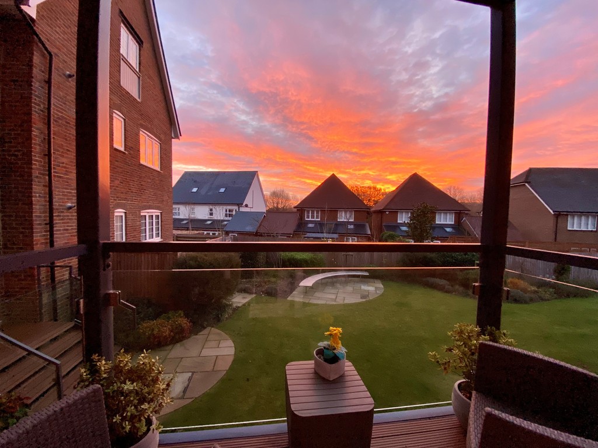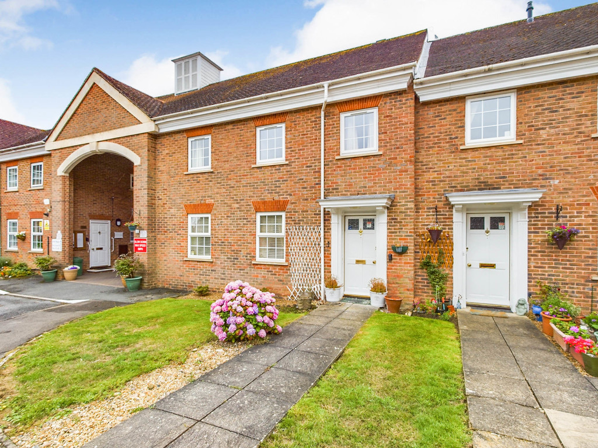Key Features
- TWO DOUBLE BEDROOMS
- RECENT CONVERSION
- LONG UNEXPIRED LEASE
- CONTEMPORARY FITTED KITCHEN
- MODERN WHITE BATHROOM SUITE
- DIRECT ACCESS VIA OWN FRONT DOOR
- NO ONWARD CHAIN
- ONLY 2 MILES FROM HORSHAM
- IDEAL FIRST TIME BUY
- PRICED TO SELL!
Property Description
LOCATION This stunning converted apartment is situated within the popular village of Mannings Heath, which lies 3 miles south-east of Horsham. Mannings Heath retains its village atmosphere with village green and hall, as well as the very popular Mannings Heath Golf Club. Horsham town provides a comprehensive range of both shopping and recreational facilities together with a mainline rail service to London (Victoria and London Bridge) in under 1 hour. The location benefits from excellent road communications with easy access onto the M23 at Handcross and thence both Gatwick Airport and the south coast. Part of the Village abuts the High Weald Area of Outstanding Natural Beauty, with its seemingly endless footpaths and bridleways, including the Downs Link.
PROPERTY Located in a charming village setting, this immaculate 2-bedroom flat is now available for sale. Within a converted building, this property boasts high ceilings and is ideal for couples looking for a stylish and modern living space.
As you enter, you are greeted by a light and airy hallway featuring two impressive skylight windows, setting the tone for the rest of the flat. The open-plan reception room is spacious and filled with natural light, complemented by large windows and high ceilings, creating a welcoming atmosphere perfect for relaxing or entertaining guests.
The kitchen is a highlight of the property, equipped with modern appliances and designed with both functionality and style in mind. Natural light floods the kitchen, enhancing the contemporary feel of the space.
The flat comprises two double bedrooms, each offering a comfortable and bright retreat. The first bedroom is spacious with ample natural light, providing a tranquil setting for relaxation. The second bedroom also benefits from natural light, creating a serene ambiance.
The modern bathroom features both a bath and a shower, adding convenience to everyday living. This well-appointed bathroom complements the overall contemporary design of the flat.
The strong local community and proximity to local amenities make this flat a desirable choice for those seeking a blend of comfort and convenience.
OUTSIDE A staircase to the side of the building takes you up to the communal entrance door to flats 4 & 5.
HALLWAY
KITCHEN/LIVING AREA 15' 7" x 13' 2" (4.75m x 4.01m)
BEDROOM 1 11' 9" x 11' 7" (3.58m x 3.53m)
BEDROOM 2 11' 9" x 11' 7" (3.58m x 3.53m)
BATHROOM 7' 7" x 7' 3" (2.31m x 2.21m)
ADDITIONAL INFORMATION Tenure: Leasehold
Lease Term: A Term of 999 Years from and including 29 January 2021 and to and including 28 January 3020
Service Charge: Approx £500-£600 payable twice a year
Ground Rent: N/A
Council Tax Band: B
AGE Read More...
PROPERTY Located in a charming village setting, this immaculate 2-bedroom flat is now available for sale. Within a converted building, this property boasts high ceilings and is ideal for couples looking for a stylish and modern living space.
As you enter, you are greeted by a light and airy hallway featuring two impressive skylight windows, setting the tone for the rest of the flat. The open-plan reception room is spacious and filled with natural light, complemented by large windows and high ceilings, creating a welcoming atmosphere perfect for relaxing or entertaining guests.
The kitchen is a highlight of the property, equipped with modern appliances and designed with both functionality and style in mind. Natural light floods the kitchen, enhancing the contemporary feel of the space.
The flat comprises two double bedrooms, each offering a comfortable and bright retreat. The first bedroom is spacious with ample natural light, providing a tranquil setting for relaxation. The second bedroom also benefits from natural light, creating a serene ambiance.
The modern bathroom features both a bath and a shower, adding convenience to everyday living. This well-appointed bathroom complements the overall contemporary design of the flat.
The strong local community and proximity to local amenities make this flat a desirable choice for those seeking a blend of comfort and convenience.
OUTSIDE A staircase to the side of the building takes you up to the communal entrance door to flats 4 & 5.
HALLWAY
KITCHEN/LIVING AREA 15' 7" x 13' 2" (4.75m x 4.01m)
BEDROOM 1 11' 9" x 11' 7" (3.58m x 3.53m)
BEDROOM 2 11' 9" x 11' 7" (3.58m x 3.53m)
BATHROOM 7' 7" x 7' 3" (2.31m x 2.21m)
ADDITIONAL INFORMATION Tenure: Leasehold
Lease Term: A Term of 999 Years from and including 29 January 2021 and to and including 28 January 3020
Service Charge: Approx £500-£600 payable twice a year
Ground Rent: N/A
Council Tax Band: B
AGE Read More...
Virtual Tour
Location
Floorplan

Energy Performance
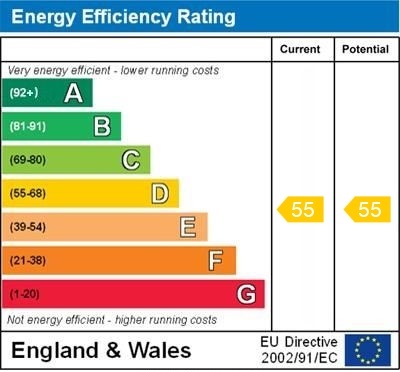

Horsham Area Guide
Why move to Horsham?
Horsham is a historic market town that has retained its character while expanding to accommodate more homes and better facilities to cater for approximately 129,000 occupants. Horsham is the perfect blend of old style and...
Read our area guide for HorshamRequest a Valuation
You can start with a quick, estimated property valuation from the comfort of your own home or arrange for one of our experienced team to visit and do a full, no-obligation appraisal.

