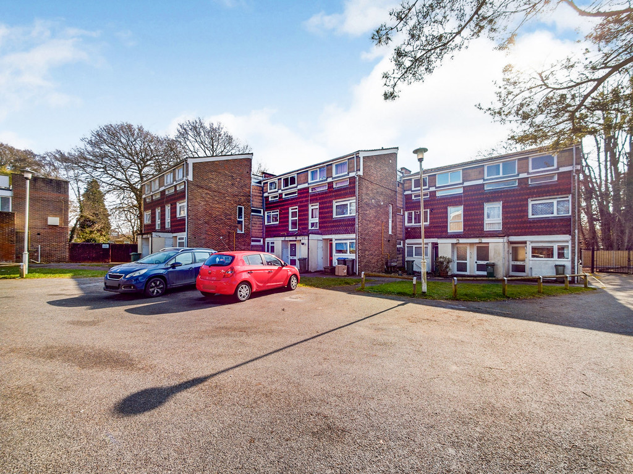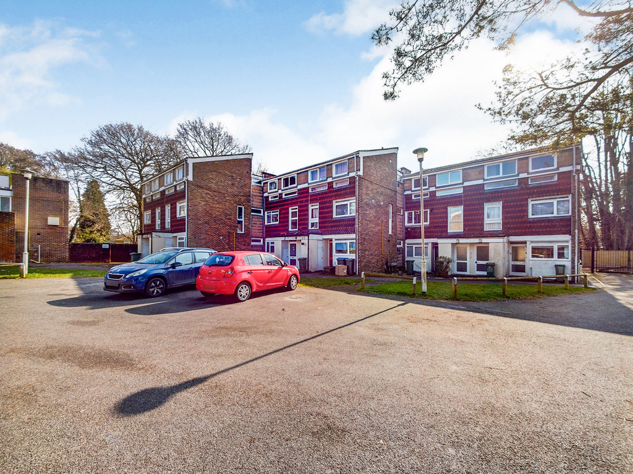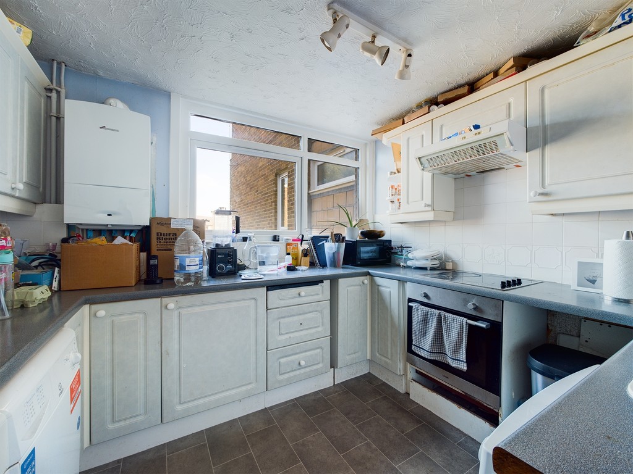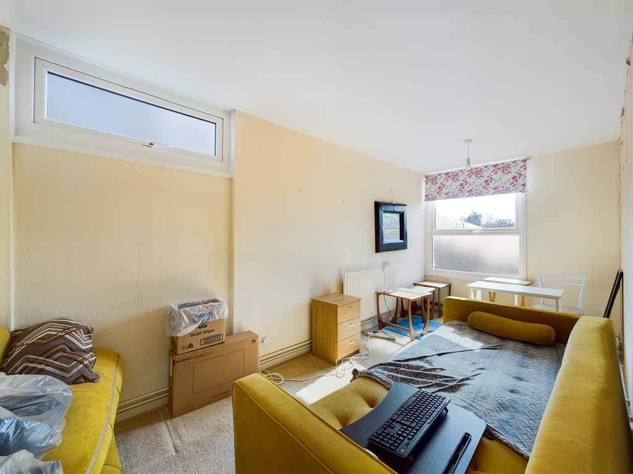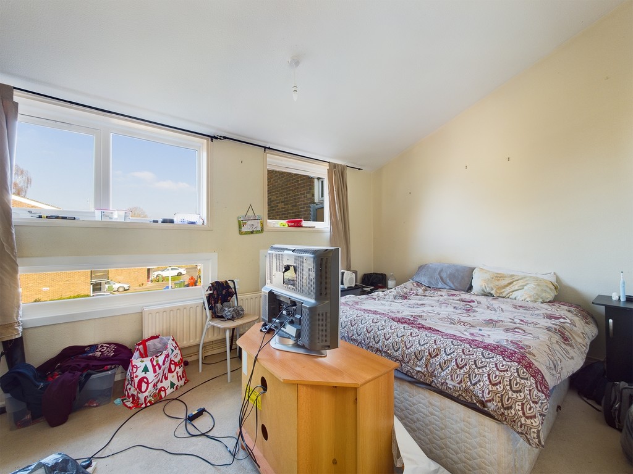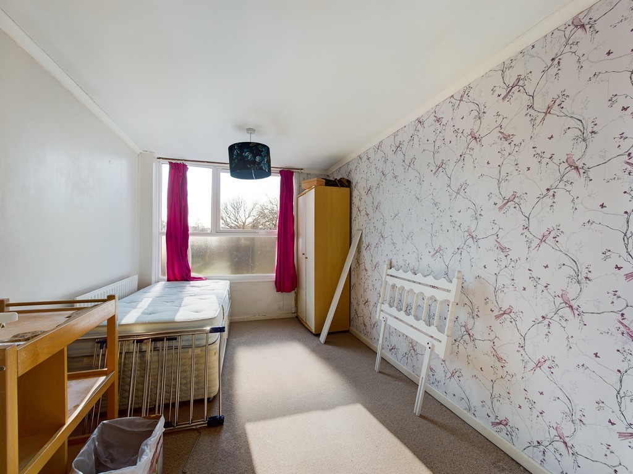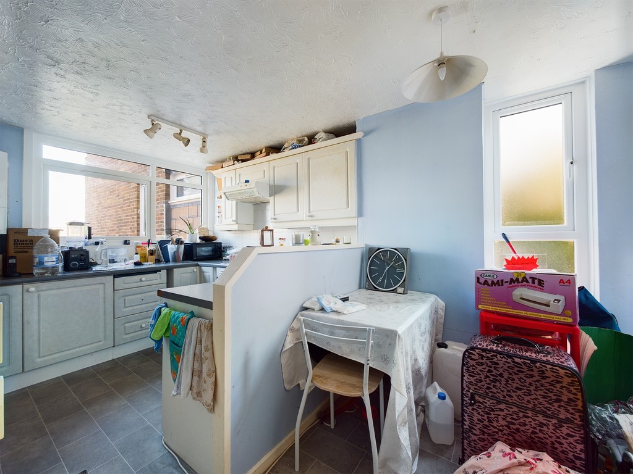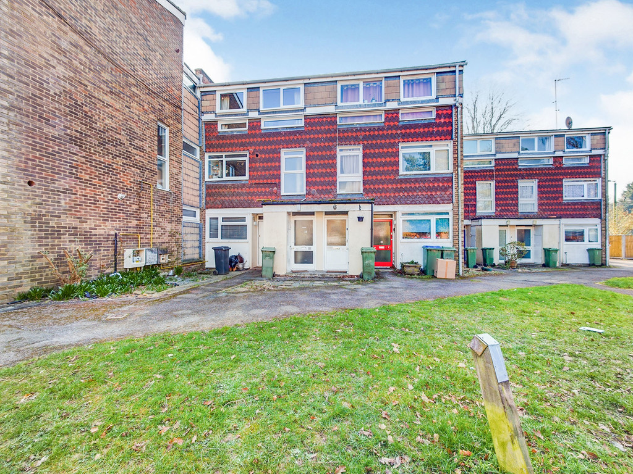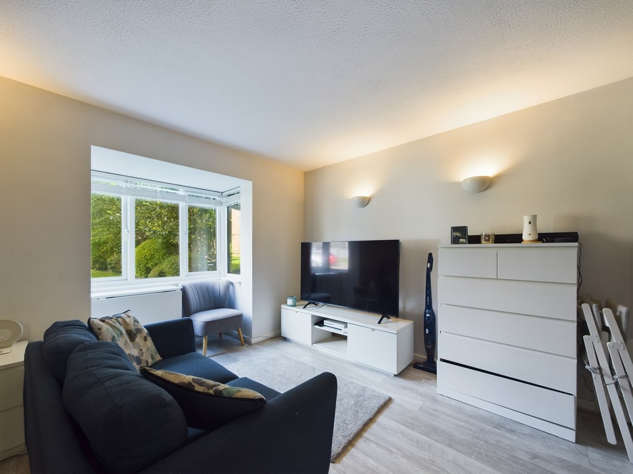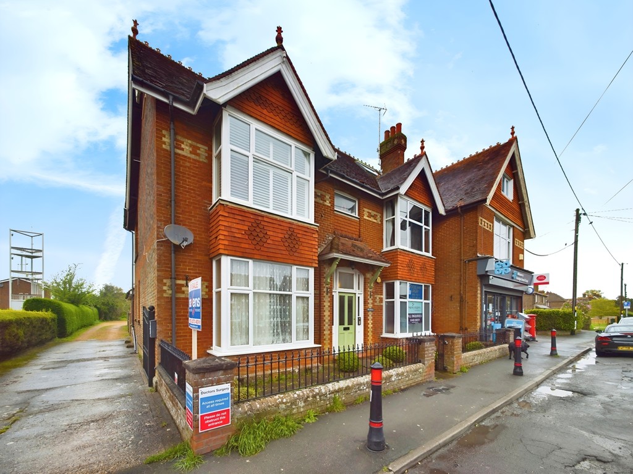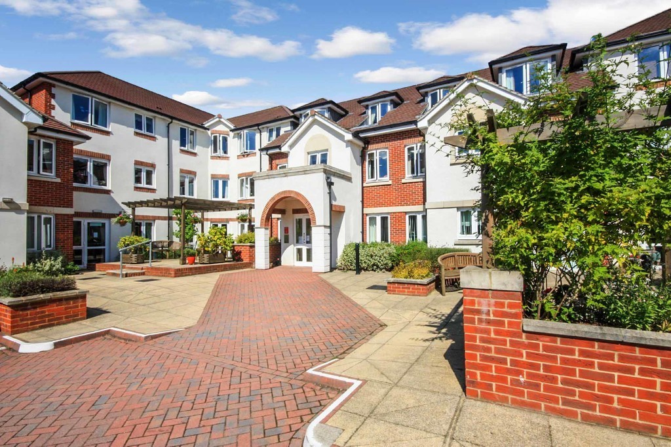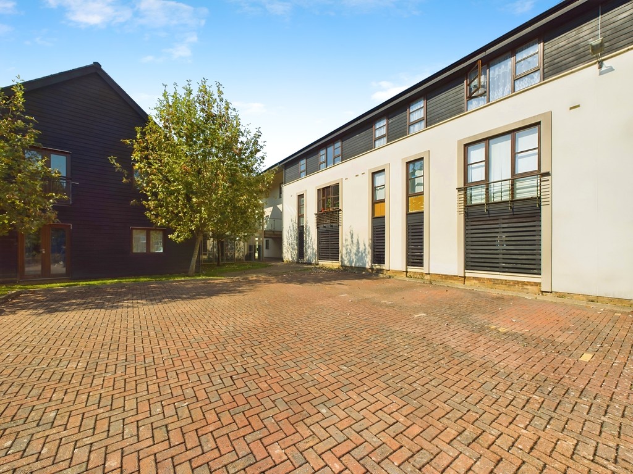Key Features
- Two Generous Bedrooms
- Split Level Maisonette
- No Onward Chain
- 15’10 x 10’3 Living Room
- Cul De Sac Location
- 15’1 x 9’10 Kitchen Diner
Property Description
LOCATION Set on the north eastern side of Horsham, this split level maisonette is conveniently positioned for access to the A264, Junction 11 on the M23 and in turn Gatwick Airport. The property also benefits from being close to the popular Leechpool Primary school with the adjacent pre-school and is approximately 1.5 miles from both Forest Boys and Millais Girls secondary schools. The property is conveniently positioned within close proximity of the picturesque Leechpool Woods with cycle paths, walks and a large children's play area just a short walk away. Horsham's busy town centre boasts a vast array of local and national traders, including the large John Lewis home store and enlarged Waitrose, as well as a thriving cafe and restaurant culture.
PROPERTY The front door opens into the Hall, which has stairs rising to the First Floor, where you will find the bright, double aspect 15'1 x 9'10 Kitchen Diner, which is fitted with a range of floor and wall mounted units. Stairs then rise to the Second Floor, where you will find the the 15ft Living Room, which is a great space to relax at the end of a long day. Completing the accommodation is the Family Bathroom and two generous Bedrooms.
OUTSIDE The property is set back from the road at the end of a small cul de sac and has residents parking to the front.
HALL
LANDING
KITCHEN/LOUNGE 15' 1" x 9' 10" (4.6m x 3m)
LANDING
LIVING ROOM 15' 10" x 10' 3" (4.83m x 3.12m)
BEDROOM 1 15' 8" x 7' 3" (4.78m x 2.21m)
BEDROOM 2 12' 10" x 8' 6" (3.91m x 2.59m)
BATHROOM 9' 8" x 5' 1" (2.95m x 1.55m)
ADDITIONAL INFORMATION Tenure: Leasehold
Lease Term: 135 Years From 1 January 1981
Lease Term Remaining: 92 Years
Service Charge: £95 per month
No Ground Rent
Council Tax Band: B
AGENTS NOTE We strongly advise any intending purchaser to verify the above with their legal representative prior to committing to a purchase. The above information has been supplied to us by our clients/managing agents in good faith, but we have not necessarily had sight of any formal documentation relating to the above. Read More...
PROPERTY The front door opens into the Hall, which has stairs rising to the First Floor, where you will find the bright, double aspect 15'1 x 9'10 Kitchen Diner, which is fitted with a range of floor and wall mounted units. Stairs then rise to the Second Floor, where you will find the the 15ft Living Room, which is a great space to relax at the end of a long day. Completing the accommodation is the Family Bathroom and two generous Bedrooms.
OUTSIDE The property is set back from the road at the end of a small cul de sac and has residents parking to the front.
HALL
LANDING
KITCHEN/LOUNGE 15' 1" x 9' 10" (4.6m x 3m)
LANDING
LIVING ROOM 15' 10" x 10' 3" (4.83m x 3.12m)
BEDROOM 1 15' 8" x 7' 3" (4.78m x 2.21m)
BEDROOM 2 12' 10" x 8' 6" (3.91m x 2.59m)
BATHROOM 9' 8" x 5' 1" (2.95m x 1.55m)
ADDITIONAL INFORMATION Tenure: Leasehold
Lease Term: 135 Years From 1 January 1981
Lease Term Remaining: 92 Years
Service Charge: £95 per month
No Ground Rent
Council Tax Band: B
AGENTS NOTE We strongly advise any intending purchaser to verify the above with their legal representative prior to committing to a purchase. The above information has been supplied to us by our clients/managing agents in good faith, but we have not necessarily had sight of any formal documentation relating to the above. Read More...
Location
Floorplan
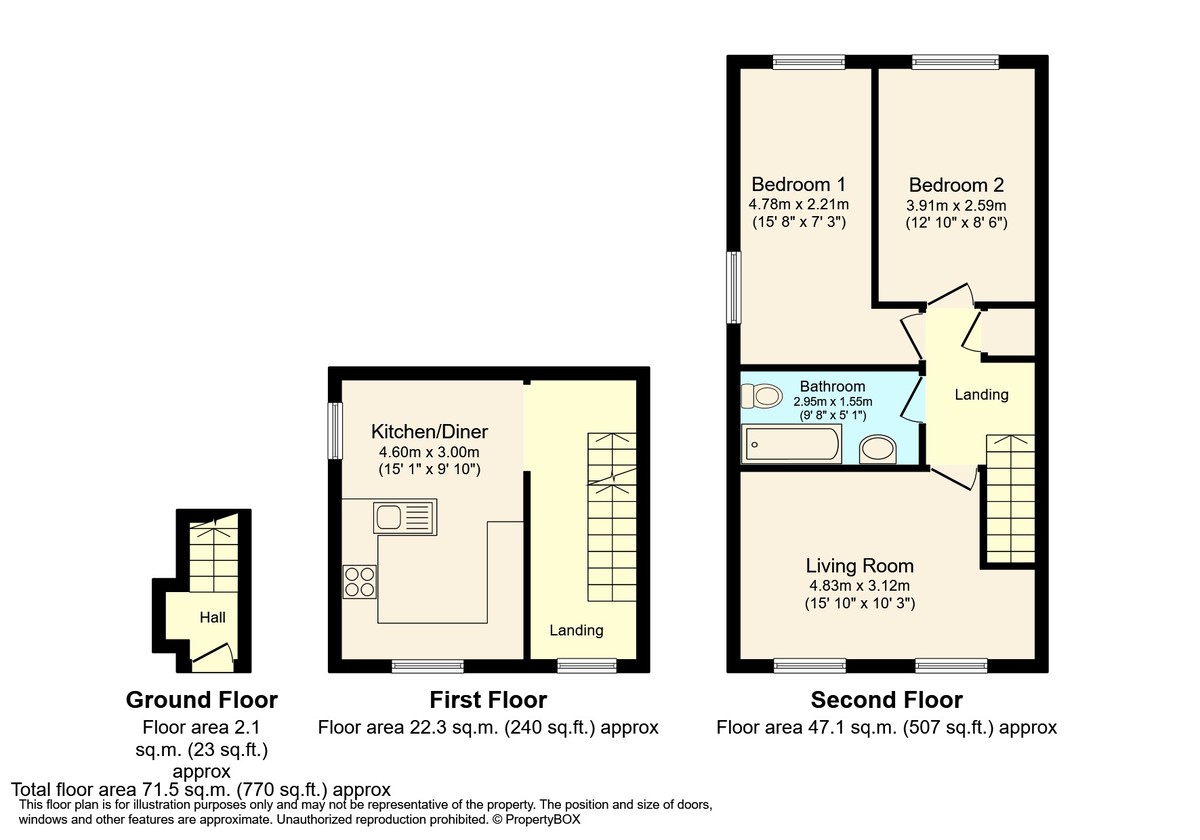
Energy Performance
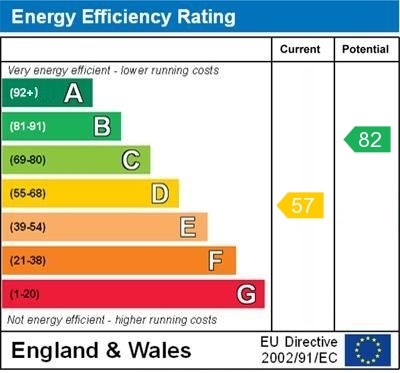

Horsham Area Guide
Why move to Horsham?
Horsham is a historic market town that has retained its character while expanding to accommodate more homes and better facilities to cater for approximately 129,000 occupants. Horsham is the perfect blend of old style and...
Read our area guide for HorshamRequest a Valuation
You can start with a quick, estimated property valuation from the comfort of your own home or arrange for one of our experienced team to visit and do a full, no-obligation appraisal.

