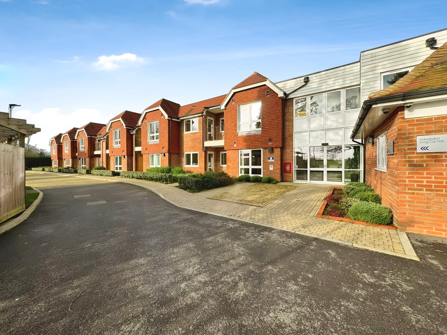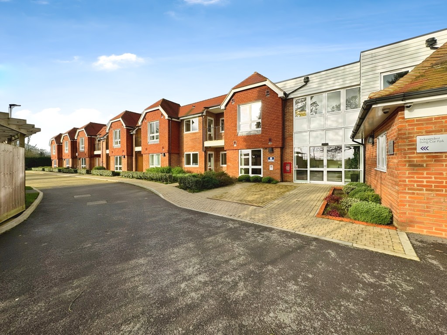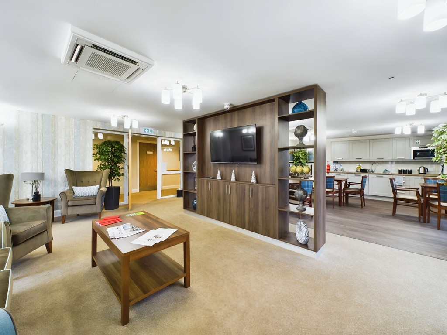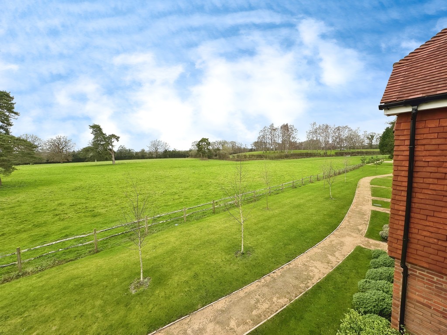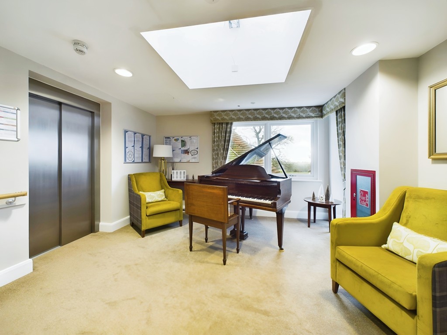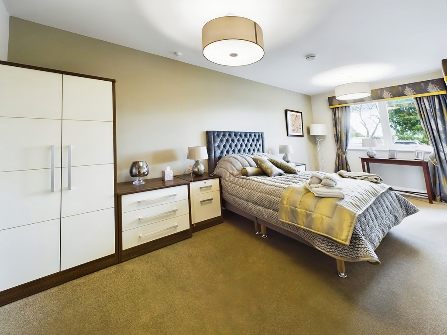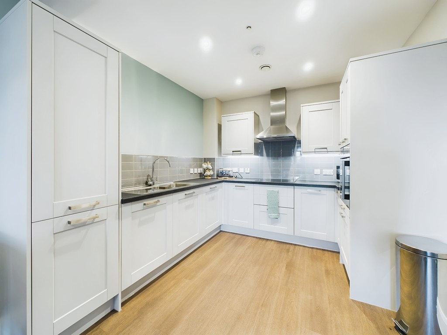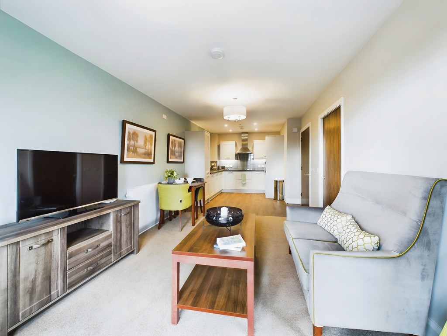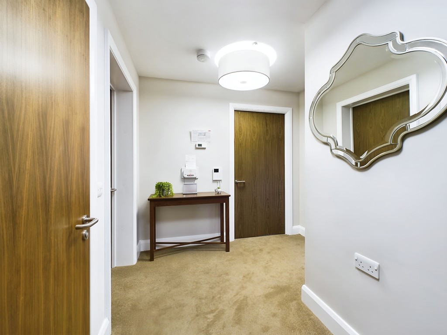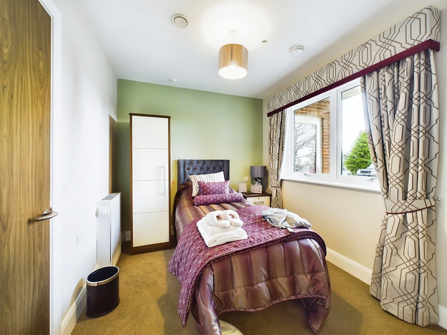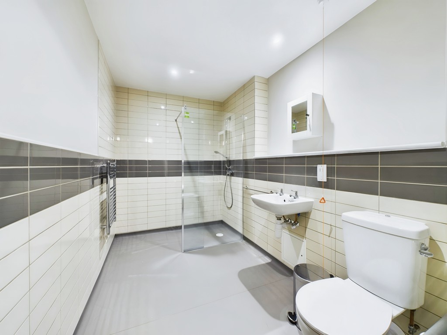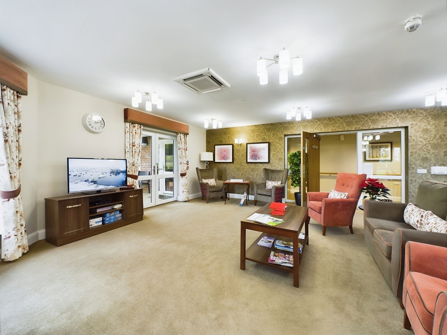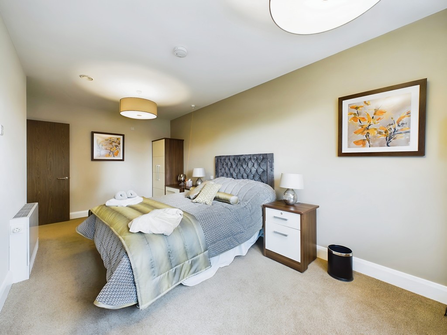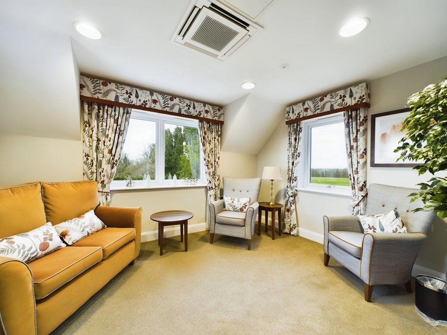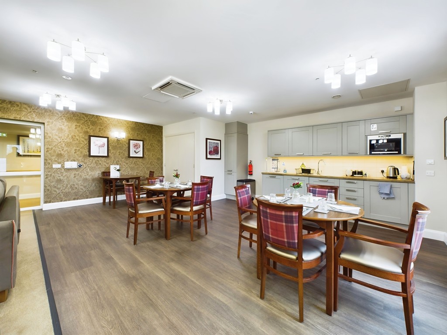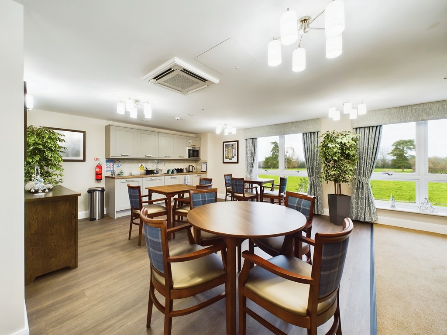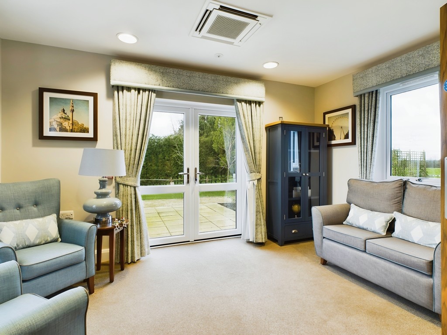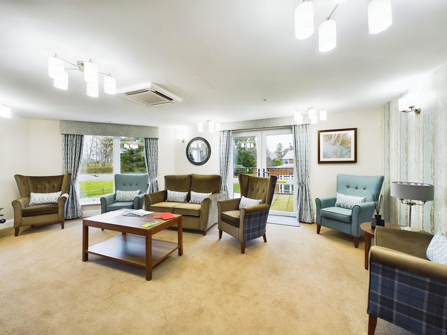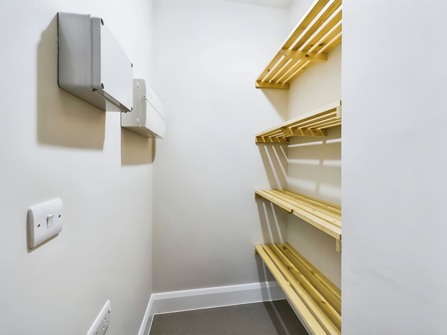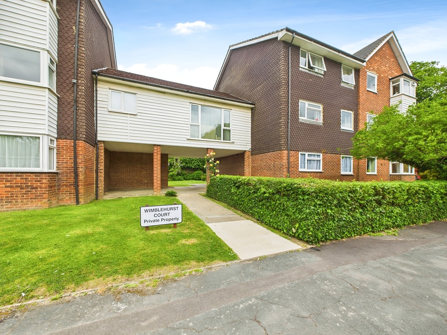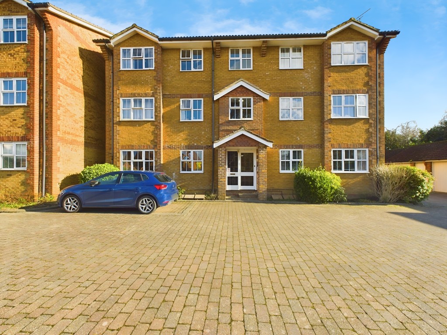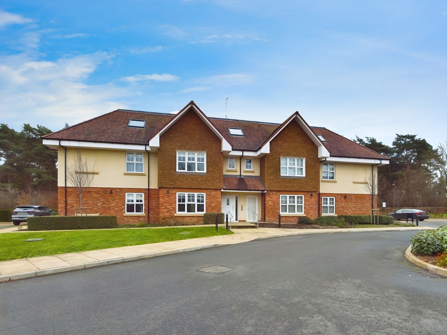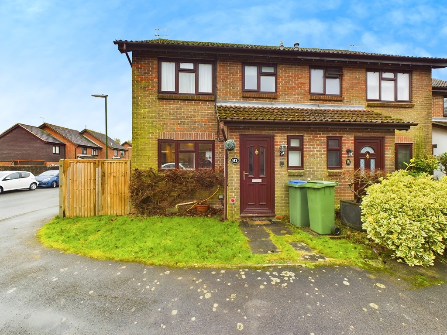Key Features
- Stylish , fully equipped apartments
- Built in wet room and built in appliances.
- Sociable communal lounges
- Beautiful views of the surrounding gardens
- Spacious Parking
- Fully Fitted Kitchen
- New Build
- Video Entry system and security
- Retirement Pathway
- Council Tax Band C
Property Description
6 FLATS AVAILABLE Flat 1 £375,000 | Flat 11 & 13 £390,000 | Flat 14 & 23 £395,000 | Flat 24 £399,950LOCATION Situated in the scenic village of Horsted Keynes, with breathtaking views of the surrounding landscape, Westall House - Independent Living has been designed for you to live completely self-sufficiently in your own space, alongside communal hubs to socialise and connect with your neighbours.
PROPERTY Our fully accessible one and two bedroom apartments take into account your current and future needs with modern features throughout. Each apartment has an individual, secure entry with their own front door and are completed with open plan living, dining and kitchen area, wet room and plenty of storage. As well as this each apartment has an on-call system for added peace of mind.
A monthly service charge will cover the cost of maintenance of your apartment and the shared community areas, such as the communal lounges and dining room, which you can enjoy at lunchtime and dinner. The only other additional costs are for some utilities (electricity and council tax).
OUTSIDE The gardens are fully maintained and accessible, providing a great outside space for you to spend time in, or simply appreciate from your window. The village has many amenities including a village shop, St Giles Church and The Crown and Green Man pubs. There's also Sheffield Park Gardens, the Bluebell Railway, Heaven Farm, Wakehurst Place and the Princess Royal Hospital.
HALLWAY 10' 9" x 8' 4" (3.28m x 2.54m)
WETROOM 10' 7" x 6' 3" (3.23m x 1.91m)
BEDROOM 1 19' 0" x 10' 8" (5.79m x 3.25m)
BEDROOM 2 9' 9" x 8' 7" (2.97m x 2.62m)
KITCHEN / LIVING ROOM 28' 5" x 10' 9" (8.66m x 3.28m)
STORAGE 4' 0" x 3' 9" (1.22m x 1.14m)
ADDITIONAL INFORMATION
Tenure: Leasehold
Lease Term: tbc
Annual Service Charge & Ground Rent: £9,053.64
Service Charge/Ground Rent Review Period: tbc
Council Tax Band: C
AGENTS NOTE We strongly advise any intending purchaser to verify the above with their legal representative prior to committing to a purchase. The above information has been supplied to us by our clients/managing agents in good faith, but we have not necessarily had sight of any formal documentation relating to the above.
Virtual Tour
Location
Floorplan
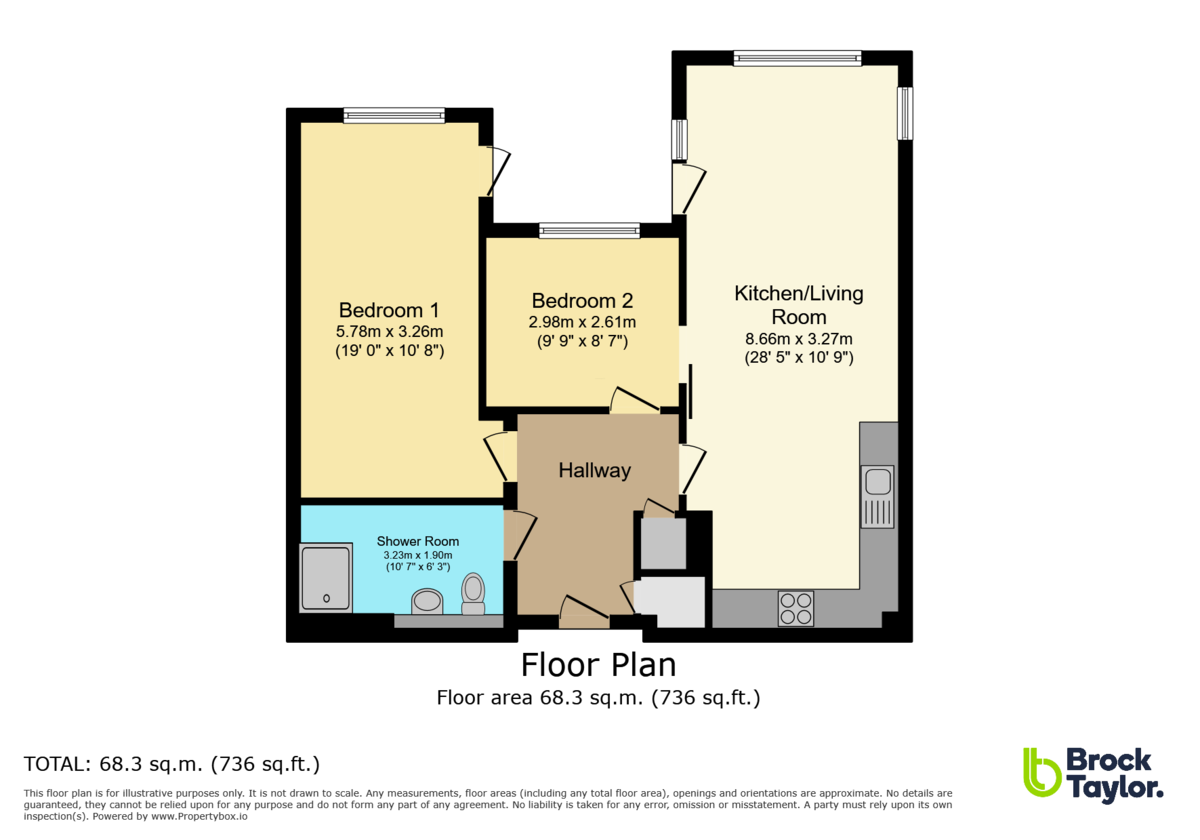
Energy Performance
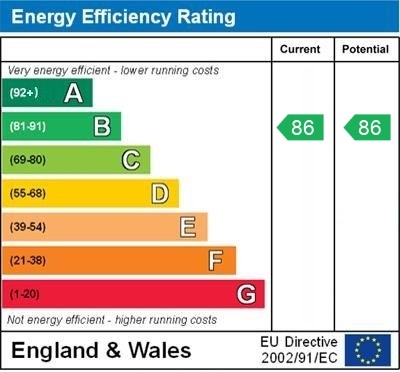

Haywards Heath Area Guide
Welcome to Haywards Heath: Bustling Broadway
Welcome to Haywards Heath, a vibrant town nestled in the heart of West Sussex. There have been dwellings dotted around since medieval times, but it was only with the arrival of the railway station...
Request a Valuation
You can start with a quick, estimated property valuation from the comfort of your own home or arrange for one of our experienced team to visit and do a full, no-obligation appraisal.

