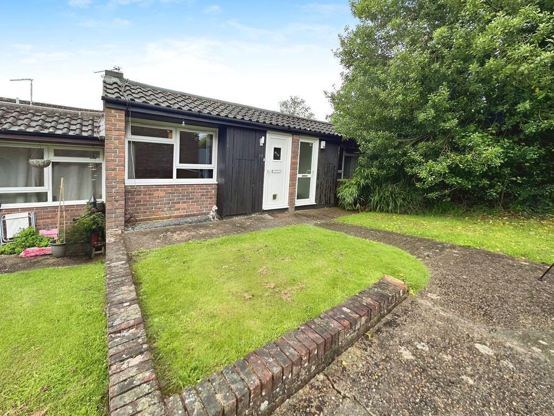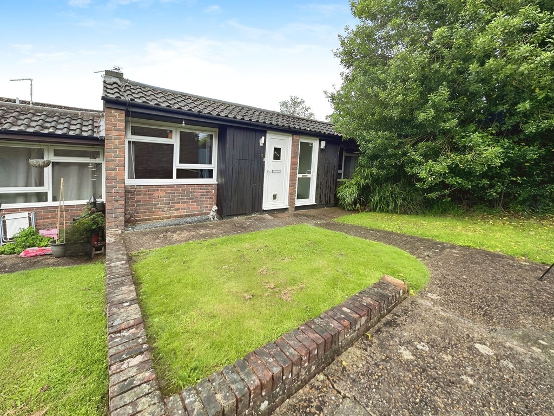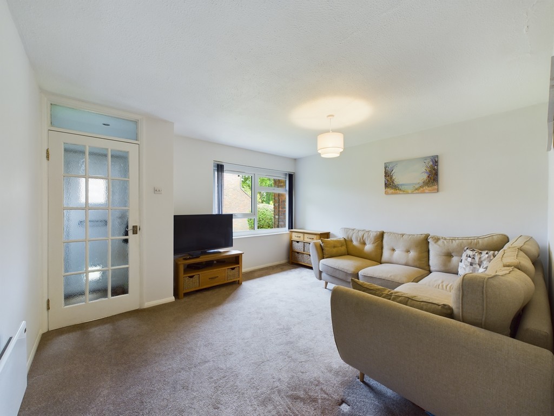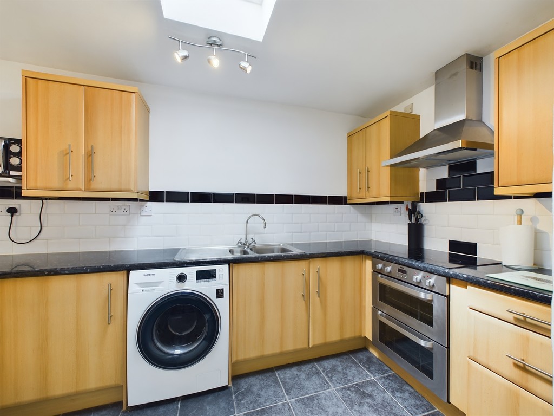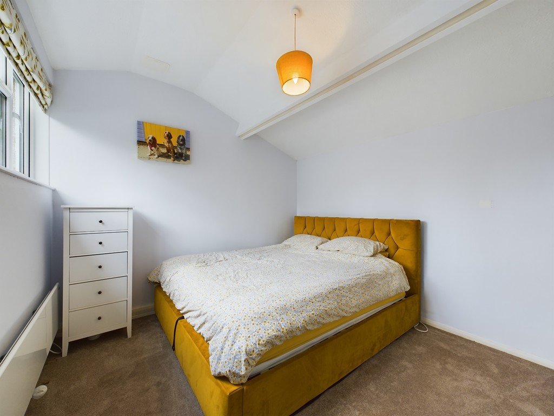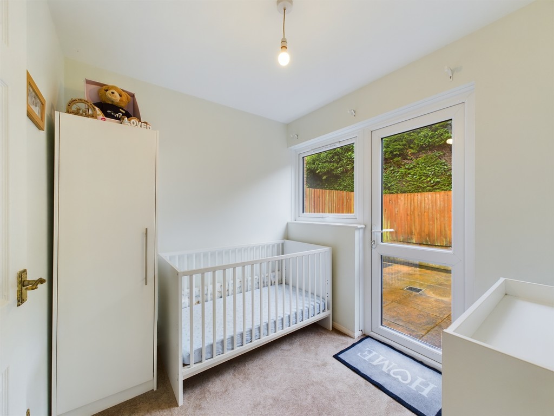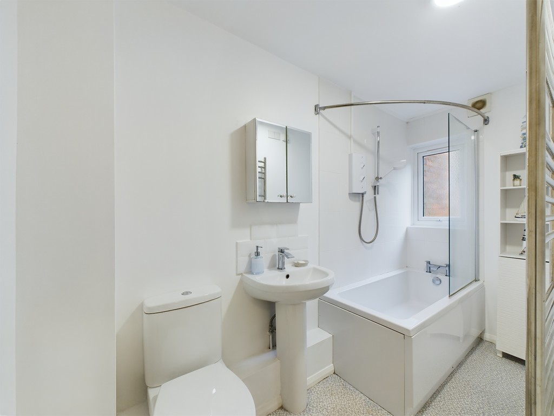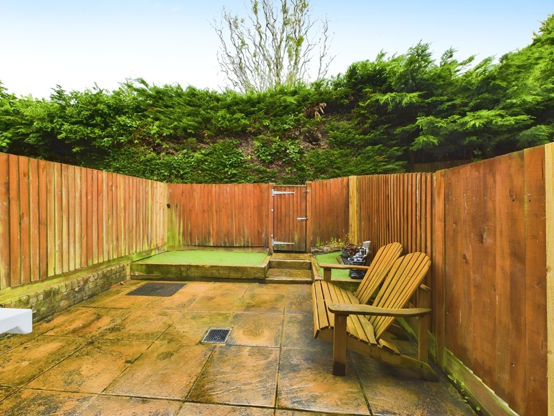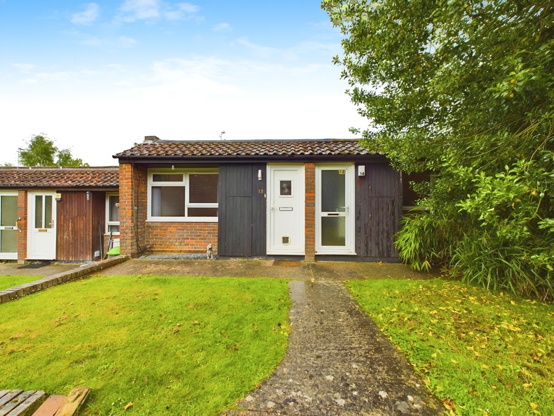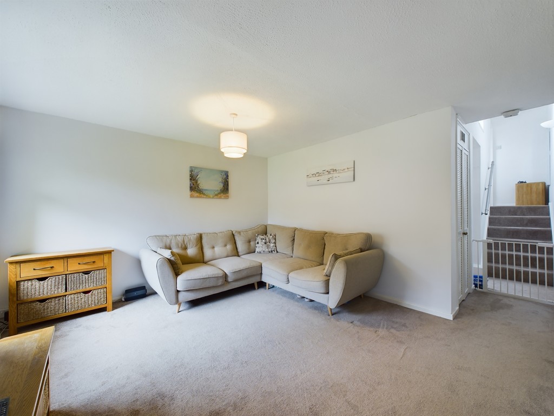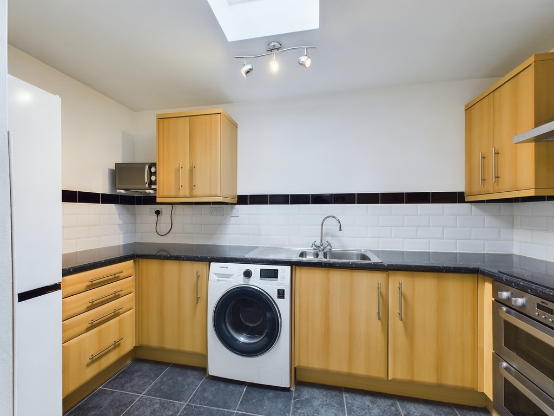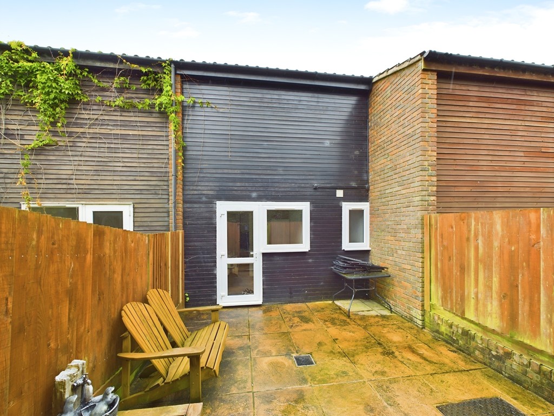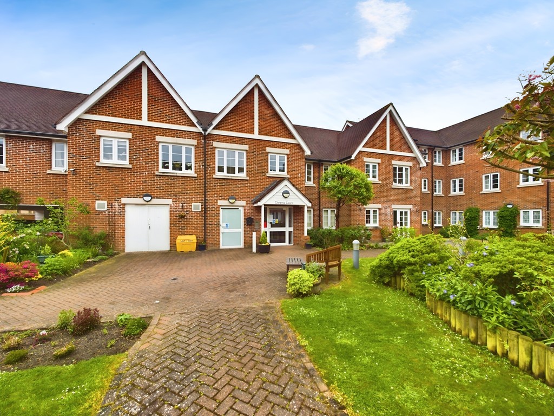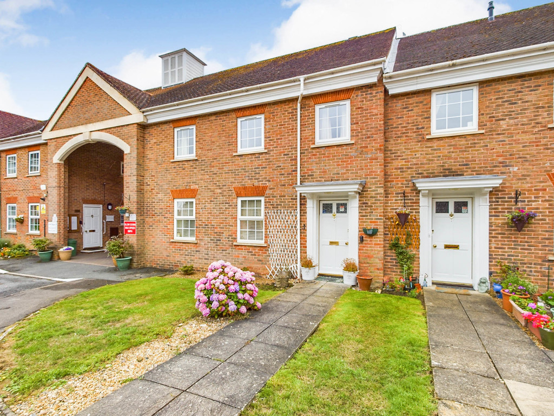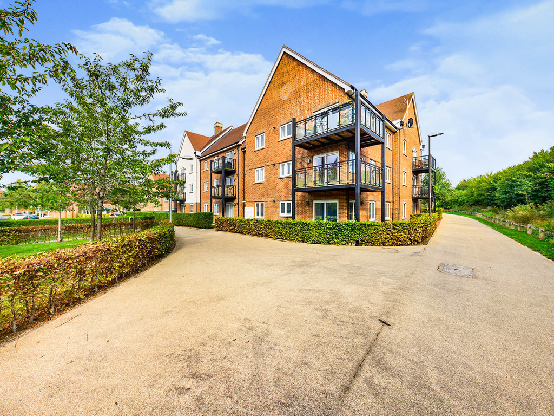Key Features
- SPLIT LEVEL HOUSE
- PRIVATE REAR GARDEN
- GARAGE
- ADDITIONAL PARKING
- LARGE LIVING ROOM
- MAIN BEDROOM WITH WARDROBES
- BEDROOM 2/STUDY
- MODERN FITTED KITCHEN
- MODERN WHITE BATHROOM SUITE
- FREEHOLD
Property Description
LOCATION The property is set in the popular and sought-after village of Mannings Heath, and only a few minutes walk from the Village Green, with a recently refurbished children's play area. The village is also home to the highly regarded Mannings Heath Golf Course & Wine Estate, where non golfers can enjoy a bite to eat or drink in one of the bars, or on the large patio, that overlooks the course. Horsham town centre is only just over 2 miles away, with a regular bus service, and offers an excellent range of bars and restaurants, as well as an Everyman Cinema and The Capitol Theatre. The town also offers a great range of shopping facilities, from small independent shops, to major retailers including John Lewis, Dunelm, Oliver Bonas and TK Maxx.In addition, Horsham station offers a direct service to London Victoria (55 mins), as well as London Bridge (55 mins), with Gatwick easily accessible by train, or the J11 of the M23 .
ACCOMMODATION The house offers spacious accommodation, arranged across three floors, to create an appealing split-level layout. There is an entrance hall, that leads to a living room, with a large double glazed window overlooking the central courtyard. The living room leads to an inner hallway, and a modern fitted kitchen, with a good range of fitted storage units and integrated appliances. Stairs lead down to a lobby, with a storage cupboard and access to bedroom 2/study and a modern white bathroom suite. The top floor features generous main bedroom, with fittted wardrobes and a double glazed window..
OUTSIDE The property is set in a small courtyard, with pathways that connect the parking area, to each property. To the front of the house, there is an area of lawn, with a walkway and external storage cupboard. To the rear there is a private, enclosed rear garden, with gated rear access. The garden has been laid to artificial turf, with ample room for a table and chairs, or outdoor sofa. There is a private car park, for resident's, with the property also benefiting from a garage, in block with an up & over door.
HALL
GROUND FLOOR
LIVING ROOM 12' 11" x 12' 0" (3.94m x 3.66m)
KITCHEN 11' 6" x 6' 5" (3.51m x 1.96m)
LOWER FLOOR
BEDROOM 2/STUDY 8' 3" x 6' 10" (2.51m x 2.08m)
BATHROOM 10' 1" x 4' 2" (3.07m x 1.27m)
FIRST FLOOR
BEDROOM 1 10' 9" x 10' 2" (3.28m x 3.1m)
GARAGE
ADDITIONAL INFORMATION Tenure: Freehold
Service Charge: £16.38 per month (£196.56 per annum)
Council Tax Band: C
AGENTS NOTE Read More...
ACCOMMODATION The house offers spacious accommodation, arranged across three floors, to create an appealing split-level layout. There is an entrance hall, that leads to a living room, with a large double glazed window overlooking the central courtyard. The living room leads to an inner hallway, and a modern fitted kitchen, with a good range of fitted storage units and integrated appliances. Stairs lead down to a lobby, with a storage cupboard and access to bedroom 2/study and a modern white bathroom suite. The top floor features generous main bedroom, with fittted wardrobes and a double glazed window..
OUTSIDE The property is set in a small courtyard, with pathways that connect the parking area, to each property. To the front of the house, there is an area of lawn, with a walkway and external storage cupboard. To the rear there is a private, enclosed rear garden, with gated rear access. The garden has been laid to artificial turf, with ample room for a table and chairs, or outdoor sofa. There is a private car park, for resident's, with the property also benefiting from a garage, in block with an up & over door.
HALL
GROUND FLOOR
LIVING ROOM 12' 11" x 12' 0" (3.94m x 3.66m)
KITCHEN 11' 6" x 6' 5" (3.51m x 1.96m)
LOWER FLOOR
BEDROOM 2/STUDY 8' 3" x 6' 10" (2.51m x 2.08m)
BATHROOM 10' 1" x 4' 2" (3.07m x 1.27m)
FIRST FLOOR
BEDROOM 1 10' 9" x 10' 2" (3.28m x 3.1m)
GARAGE
ADDITIONAL INFORMATION Tenure: Freehold
Service Charge: £16.38 per month (£196.56 per annum)
Council Tax Band: C
AGENTS NOTE Read More...
Virtual Tour
Location
Floorplan
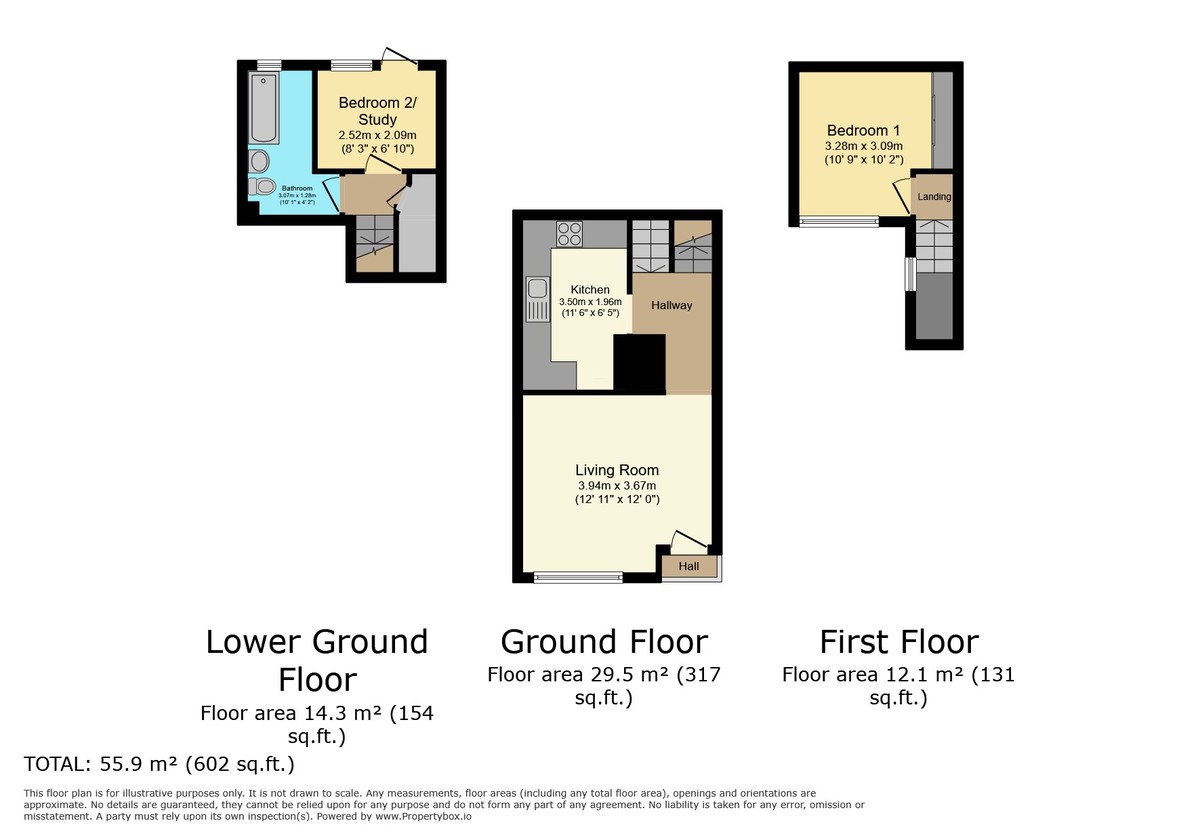
Energy Performance
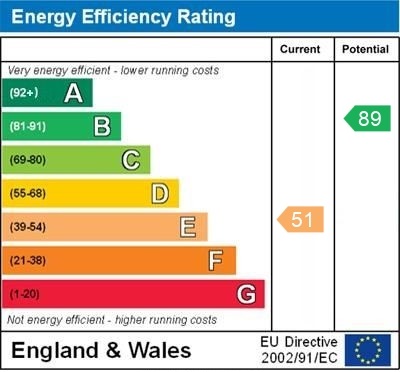

Horsham Area Guide
Why move to Horsham?
Horsham is a historic market town that has retained its character while expanding to accommodate more homes and better facilities to cater for approximately 129,000 occupants. Horsham is the perfect blend of old style and...
Read our area guide for HorshamRequest a Valuation
You can start with a quick, estimated property valuation from the comfort of your own home or arrange for one of our experienced team to visit and do a full, no-obligation appraisal.

