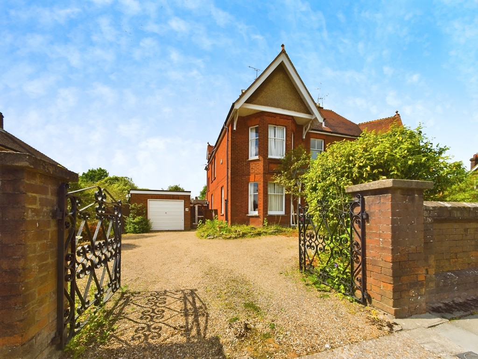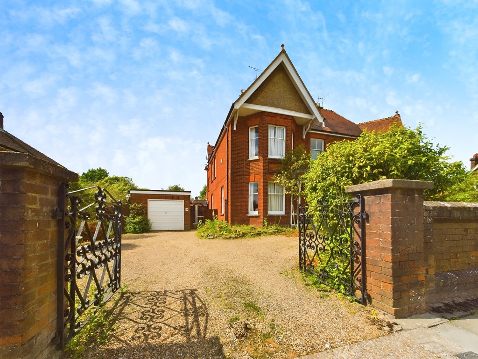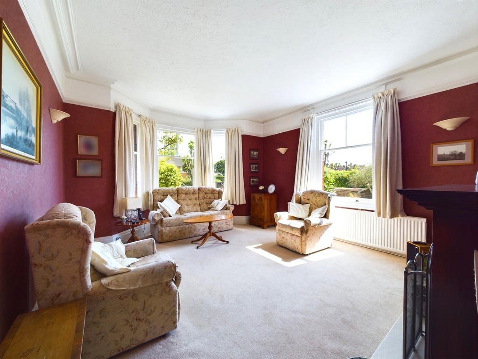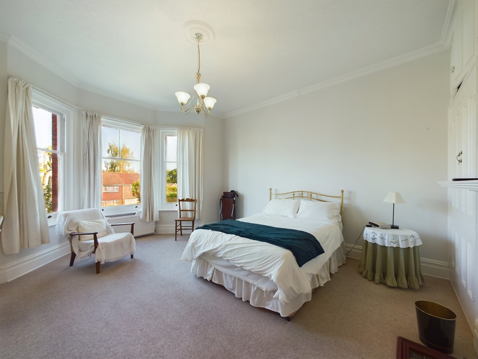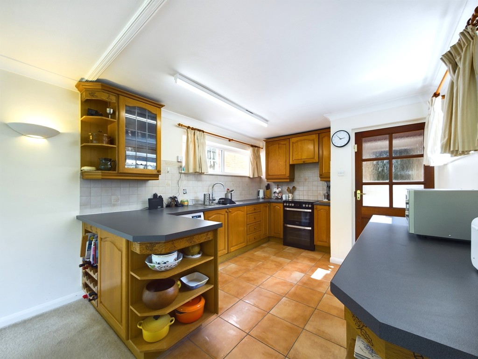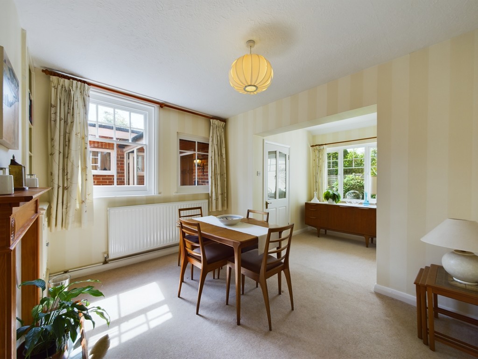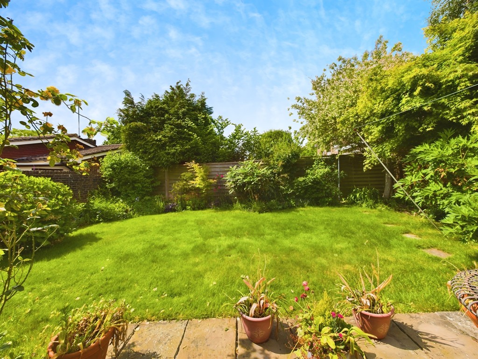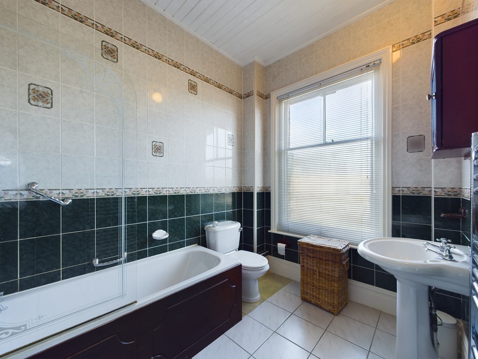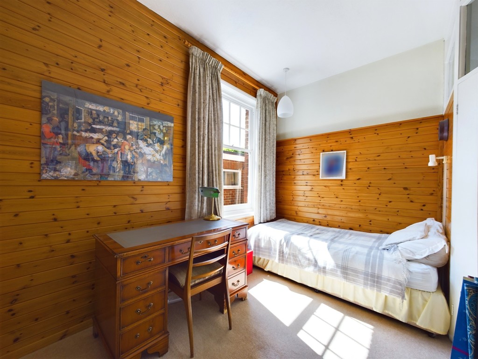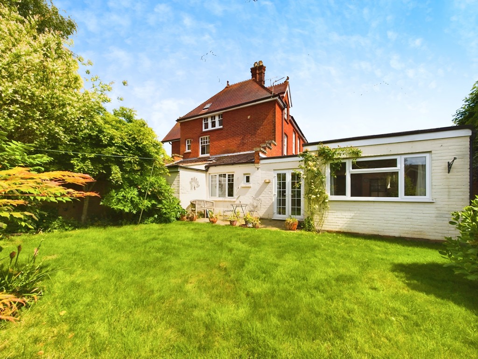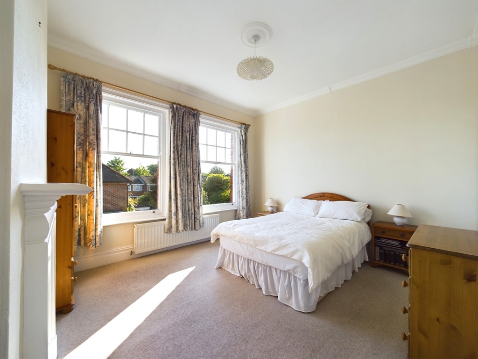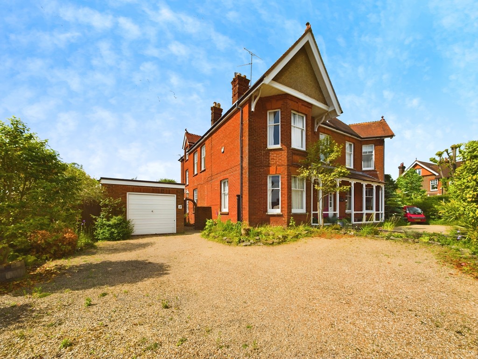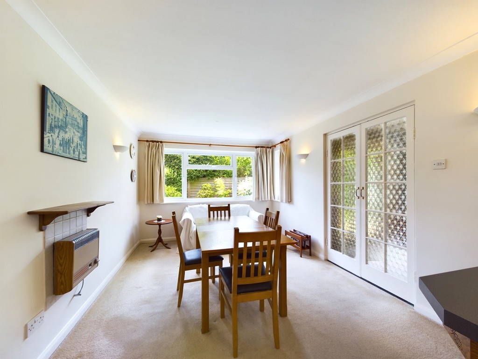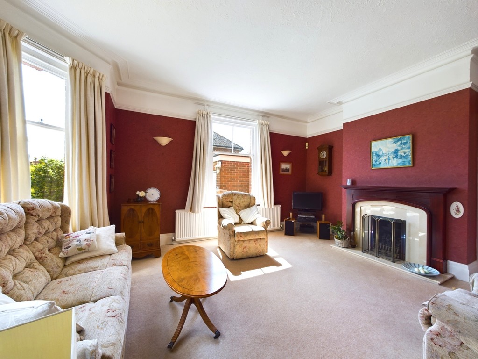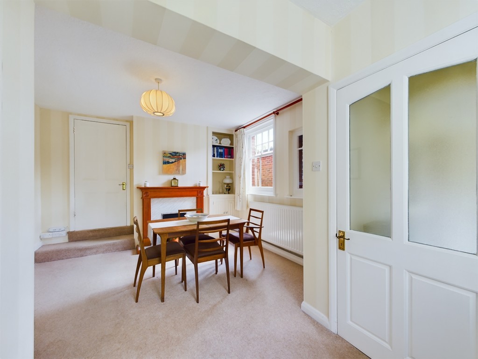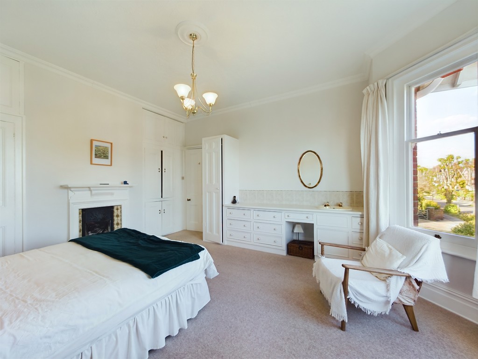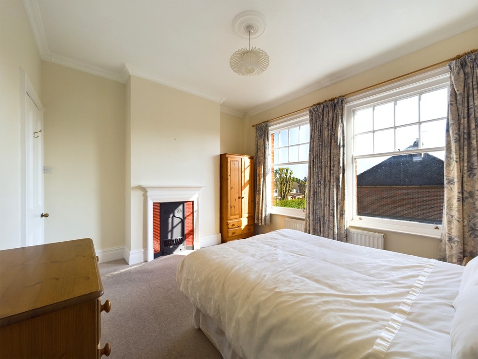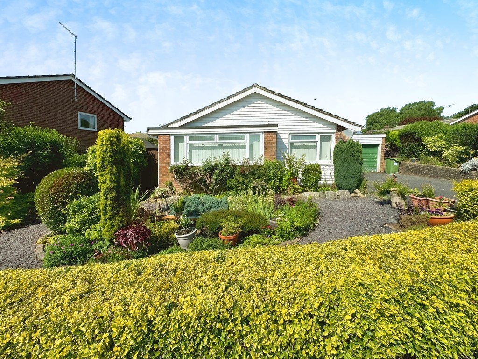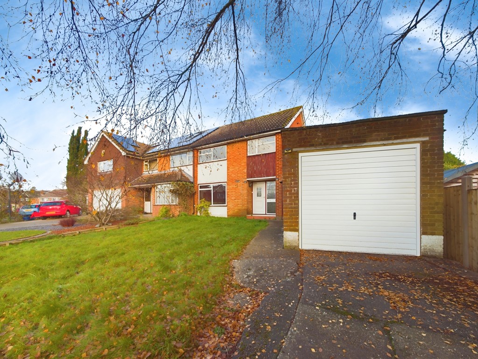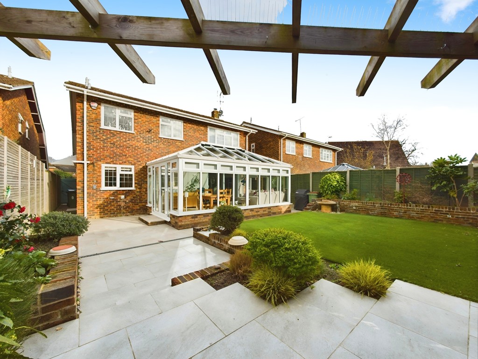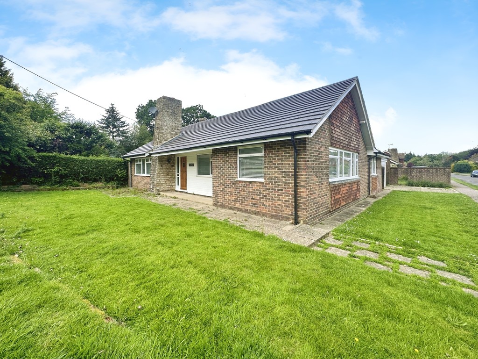Key Features
- HIGHLY REGARDED SETTING
- SHORT WALK TO STATION
- SASH WINDOWS
- BAY FRONTED SITTING ROOM
- CELLAR
- EXCELLENT POTENTIAL
- PERIOD FEATURES
- FEATURE FIREPLACES
- TWO-THREE BEDROOMS
- NO ONWARD CHAIN
Property Description
LOCATION The property is superbly located in one of Horsham's most highly regarded residential roads, only a few minutes walk from Horsham station, with its direct service to London Victoria (55 mins). The town centre, with its diverse range of both independent retailers and major High Street names, including John Lewis and Oliver Bonas, is also within easy walking distance. The property is also within a short walk of the picturesque Horsham Park & Pavilions Pool & Leisure Centre, together with The Capitol Theatre, Everyman Cinema and numerous bars and restaurants. There are also a number of schools within close proximity, including both Kingslea Primary School and Trafalgar Infants school.
ACCOMMODATION The property offers spacious accommodation, formed both from the original building and a later single storey side extension, so offers excellent potential for further extension or enlargement (STPP). The ground floor features a large kitchen/dining room, set behind the garage, entrance hall, with a compact WC, separate dining room, inner hallway, study/bedroom 3 and a generous sitting room, with high ceilings, cornice, bay window and an open fireplace. The first floor features two of the original double bedrooms, with feature fireplaces, high ceilings and sash windows. In addition, there is also a modern bathroom suite and access to a loft space.
OUTSIDE The property is set on a secluded plot, approached through twin metal gates, and offers generous driveway parking. This leads to an inner courtyard, set adjacent to the garage, with external access to a cellar and the entrance porch. There is gated side access that leads to an enclosed area of garden, with a paved patio that leads to a lawned garden with mature flower and shrub borders, that is enclosed to all sides by fencing.
PORCH
SITTING ROOM 14' 6" x 13' 10" (4.42m x 4.22m)
KITCHEN/DINER 25' 2" x 10' 0" (7.67m x 3.05m)
DINING ROOM 11' 8" x 10' 5" (3.56m x 3.18m)
STUDY/BEDROOM 3 11' 4" x 8' 3" (3.45m x 2.51m)
WC
LANDING
BEDROOM 1 15' 10" x 13' 11" (4.83m x 4.24m)
BEDROOM 2 12' 10" x 11' 11" (3.91m x 3.63m)
BATHROOM 8' 11" x 6' 11" (2.72m x 2.11m)
GARAGE 15' 11" x 11' 5" (4.85m x 3.48m)
ADDITIONAL INFORMATION Tenure: Freehold/Flying Freehold
Council Tax Band: F Read More...
ACCOMMODATION The property offers spacious accommodation, formed both from the original building and a later single storey side extension, so offers excellent potential for further extension or enlargement (STPP). The ground floor features a large kitchen/dining room, set behind the garage, entrance hall, with a compact WC, separate dining room, inner hallway, study/bedroom 3 and a generous sitting room, with high ceilings, cornice, bay window and an open fireplace. The first floor features two of the original double bedrooms, with feature fireplaces, high ceilings and sash windows. In addition, there is also a modern bathroom suite and access to a loft space.
OUTSIDE The property is set on a secluded plot, approached through twin metal gates, and offers generous driveway parking. This leads to an inner courtyard, set adjacent to the garage, with external access to a cellar and the entrance porch. There is gated side access that leads to an enclosed area of garden, with a paved patio that leads to a lawned garden with mature flower and shrub borders, that is enclosed to all sides by fencing.
PORCH
SITTING ROOM 14' 6" x 13' 10" (4.42m x 4.22m)
KITCHEN/DINER 25' 2" x 10' 0" (7.67m x 3.05m)
DINING ROOM 11' 8" x 10' 5" (3.56m x 3.18m)
STUDY/BEDROOM 3 11' 4" x 8' 3" (3.45m x 2.51m)
WC
LANDING
BEDROOM 1 15' 10" x 13' 11" (4.83m x 4.24m)
BEDROOM 2 12' 10" x 11' 11" (3.91m x 3.63m)
BATHROOM 8' 11" x 6' 11" (2.72m x 2.11m)
GARAGE 15' 11" x 11' 5" (4.85m x 3.48m)
ADDITIONAL INFORMATION Tenure: Freehold/Flying Freehold
Council Tax Band: F Read More...
Virtual Tour
Location
Floorplan
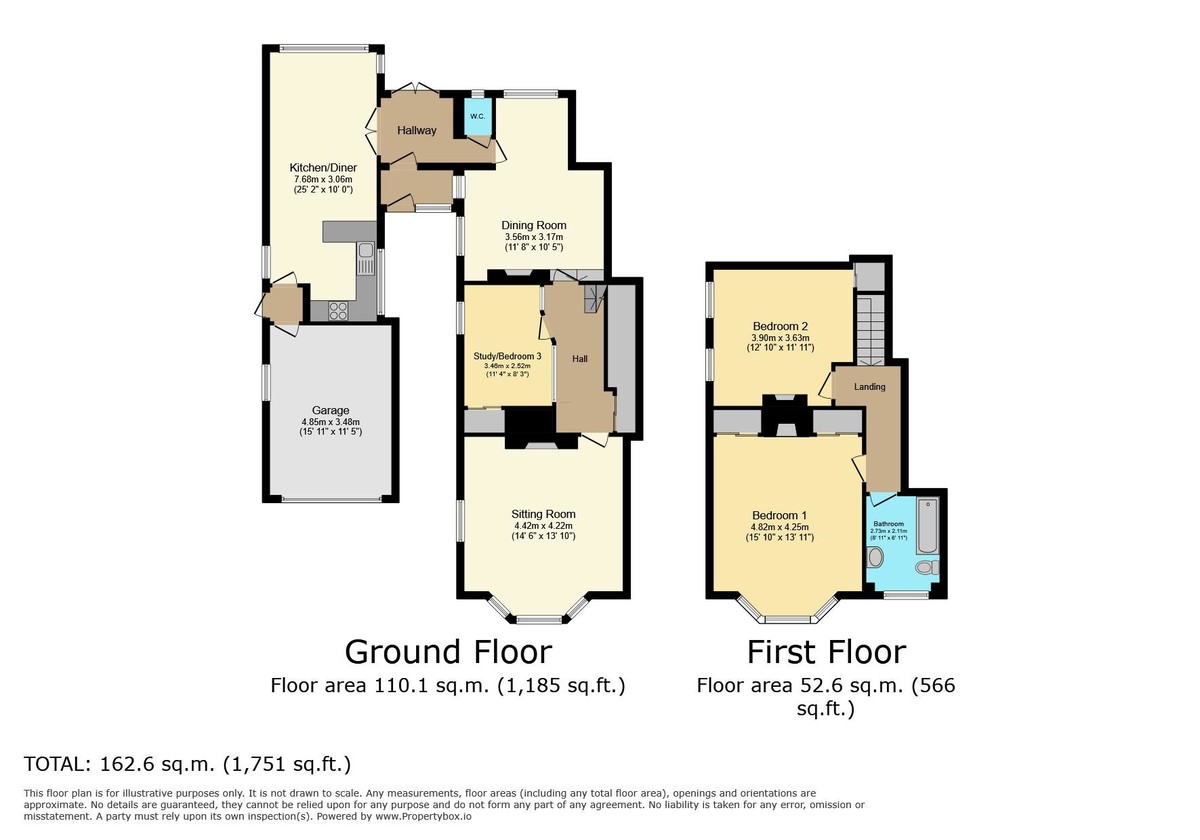
Energy Performance
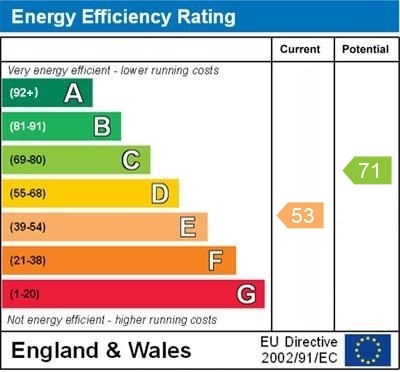

Horsham Area Guide
Why move to Horsham?
Horsham is a historic market town that has retained its character while expanding to accommodate more homes and better facilities to cater for approximately 129,000 occupants. Horsham is the perfect blend of old style and...
Read our area guide for HorshamRequest a Valuation
You can start with a quick, estimated property valuation from the comfort of your own home or arrange for one of our experienced team to visit and do a full, no-obligation appraisal.

