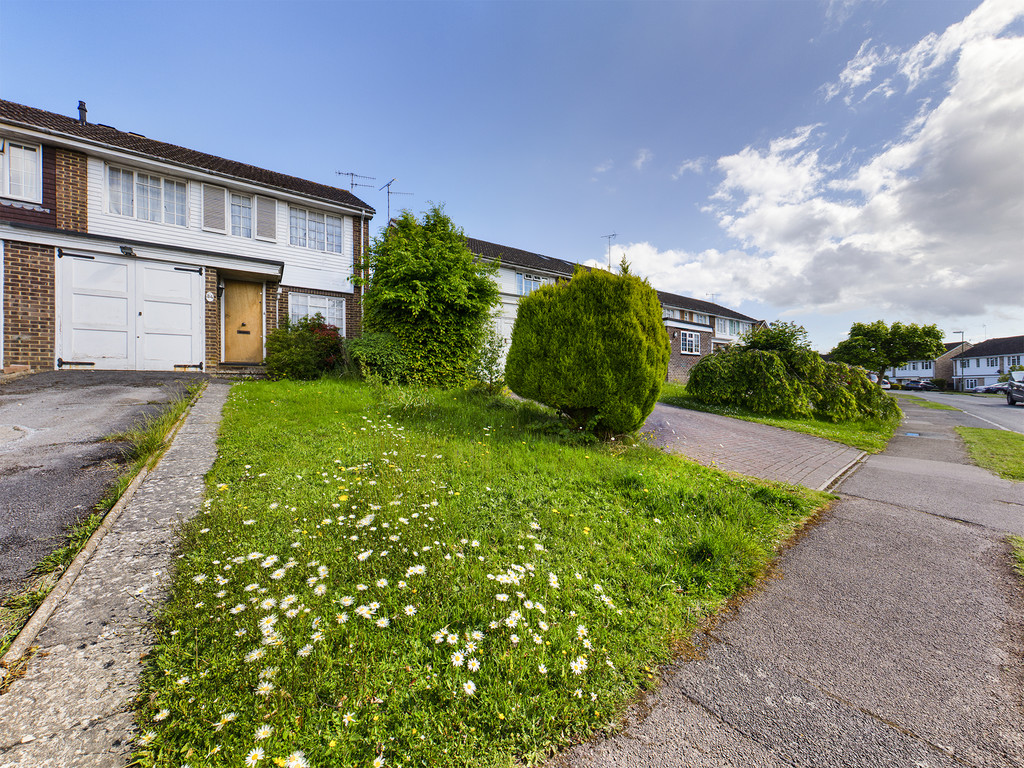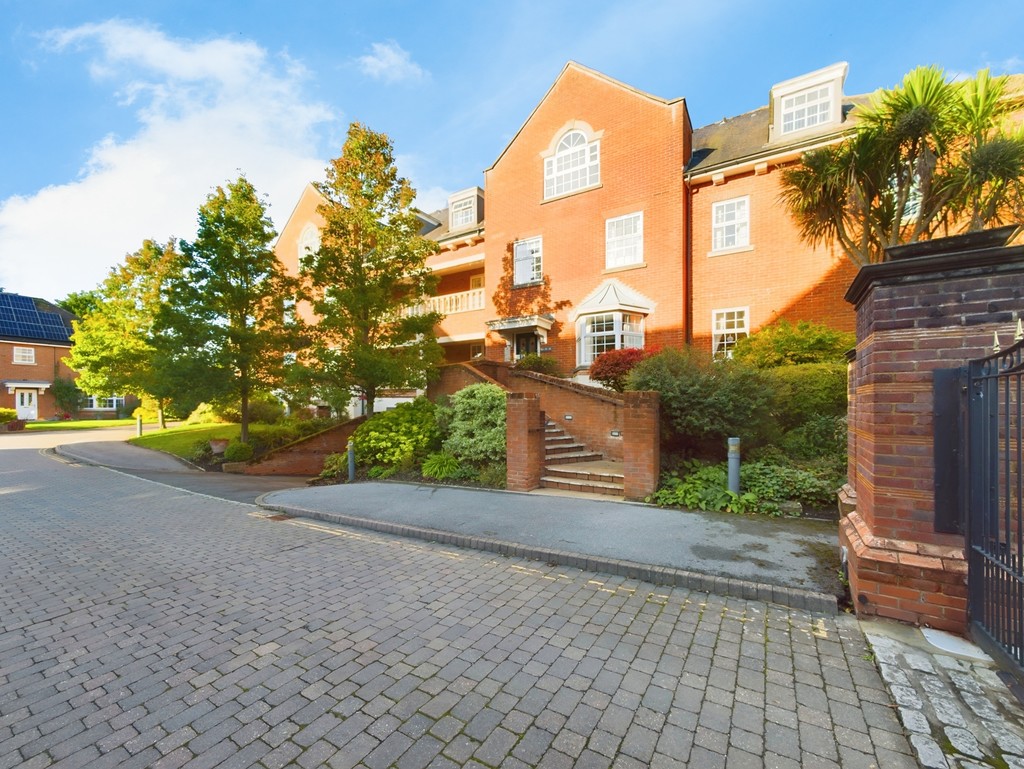Key Features
- 4 Bed Detached
- Front & Rear Gardens
- Garage & Driveway Parking
- Cul De Sac Location
- Downstairs W/C
- Modern Kitchen
Property Description
LOCATION This detached house is conveniently located in a cul-de-sac, that is only a few minutes' walk from a good range of local shopping facilities on Coltsfoot Drive that include a post office, convenience store, cafe, chemist and hair dressers.
The house is also in a good position for access to local schools including North Heath Primary which is a very short walk, with Millais and Forest secondary schools being a short car or cycle ride further. In addition Littlehaven mainline station (direct service to Victoria) is less that 10 minutes walk away, with the A264, Gatwick Airport and the M23 also being within easy driving distance.
PROPERTY The front door of this spacious four Bedroom detached house opens into a convenient Hallway, offering access to the downstairs WC, Lounge/Diner, Kitchen, Garage and staircase. The Kitchen, which has been recently updated, offers a vast amount of space and storage with a range of floor and wall mounted units. The house has a fantastic flow with both the Kitchen and Hall offering access into the Lounge/Diner. The Lounge has plenty of options for furniture placement and is flooded with light from a double aspect perspective with direct access out to the Rear Garden.
Moving upstairs the property presents you with a vast landing space that allows access to all rooms. Three of the four Bedrooms are good doubles with the Main Bedroom having an Ensuite Shower Room. Bedroom four is a spacious single room. Completing the upstairs accommodation is the family Bathroom, with a shower above a bath arrangement.
OUTSIDE To the front of this attractive home is a large Driveway providing ample parking for vehicles and allows access to the Garage through an up and over door.
The Rear Garden is the perfect space to relax and enjoy the sun, mostly laid to lawn with a large patio area providing the perfect space for garden furniture.
HALL
LOUNGE/DINER 24' 8" x 11' 10" (7.52m x 3.61m)
KITCHEN 14' 10" x 8' 6" (4.52m x 2.59m)
WC
LANDING
BEDROOM 1 12' 5" x 10' 6" (3.78m x 3.2m)
ENSUITE 5' 7" x 2' 6" (1.7m x 0.76m)
BEDROOM 2 13' 6" x 9' 6" (4.11m x 2.9m)
BEDROOM 3 11' 10" x 9' 6" (3.61m x 2.9m)
BEDROOM 4 8' 6" x 6' 6" (2.59m x 1.98m)
BATHROOM
GARAGE 16' 9" x 8' 3" (5.11m x 2.51m)
ADDITIONAL INFORMATION
Tenure: Freehold
Council Tax Band: E Read More...
The house is also in a good position for access to local schools including North Heath Primary which is a very short walk, with Millais and Forest secondary schools being a short car or cycle ride further. In addition Littlehaven mainline station (direct service to Victoria) is less that 10 minutes walk away, with the A264, Gatwick Airport and the M23 also being within easy driving distance.
PROPERTY The front door of this spacious four Bedroom detached house opens into a convenient Hallway, offering access to the downstairs WC, Lounge/Diner, Kitchen, Garage and staircase. The Kitchen, which has been recently updated, offers a vast amount of space and storage with a range of floor and wall mounted units. The house has a fantastic flow with both the Kitchen and Hall offering access into the Lounge/Diner. The Lounge has plenty of options for furniture placement and is flooded with light from a double aspect perspective with direct access out to the Rear Garden.
Moving upstairs the property presents you with a vast landing space that allows access to all rooms. Three of the four Bedrooms are good doubles with the Main Bedroom having an Ensuite Shower Room. Bedroom four is a spacious single room. Completing the upstairs accommodation is the family Bathroom, with a shower above a bath arrangement.
OUTSIDE To the front of this attractive home is a large Driveway providing ample parking for vehicles and allows access to the Garage through an up and over door.
The Rear Garden is the perfect space to relax and enjoy the sun, mostly laid to lawn with a large patio area providing the perfect space for garden furniture.
HALL
LOUNGE/DINER 24' 8" x 11' 10" (7.52m x 3.61m)
KITCHEN 14' 10" x 8' 6" (4.52m x 2.59m)
WC
LANDING
BEDROOM 1 12' 5" x 10' 6" (3.78m x 3.2m)
ENSUITE 5' 7" x 2' 6" (1.7m x 0.76m)
BEDROOM 2 13' 6" x 9' 6" (4.11m x 2.9m)
BEDROOM 3 11' 10" x 9' 6" (3.61m x 2.9m)
BEDROOM 4 8' 6" x 6' 6" (2.59m x 1.98m)
BATHROOM
GARAGE 16' 9" x 8' 3" (5.11m x 2.51m)
ADDITIONAL INFORMATION
Tenure: Freehold
Council Tax Band: E Read More...
Location
Floorplan

Energy Performance


Horsham Area Guide
Why move to Horsham?
Horsham is a historic market town that has retained its character while expanding to accommodate more homes and better facilities to cater for approximately 129,000 occupants. Horsham is the perfect blend of old style and...
Read our area guide for HorshamRequest a Valuation
You can start with a quick, estimated property valuation from the comfort of your own home or arrange for one of our experienced team to visit and do a full, no-obligation appraisal.

















