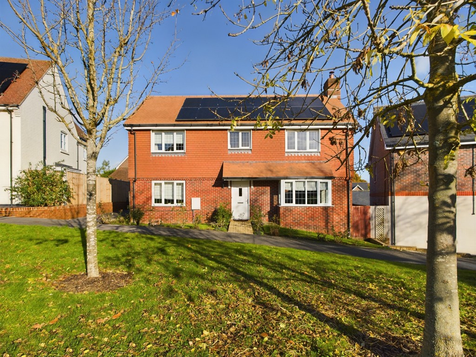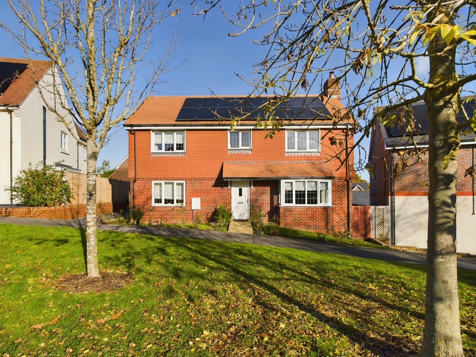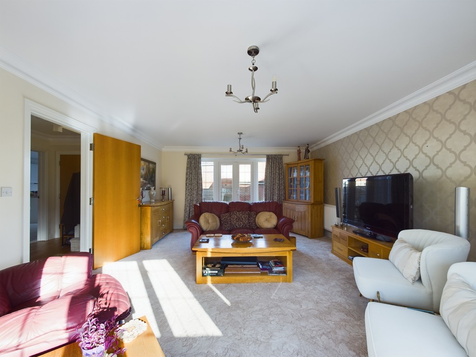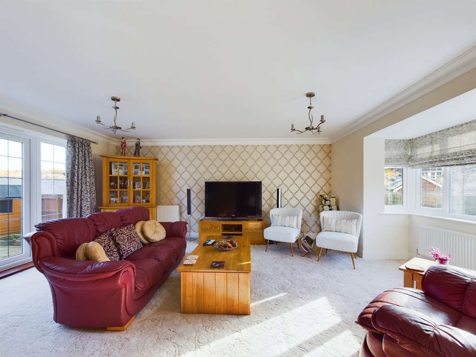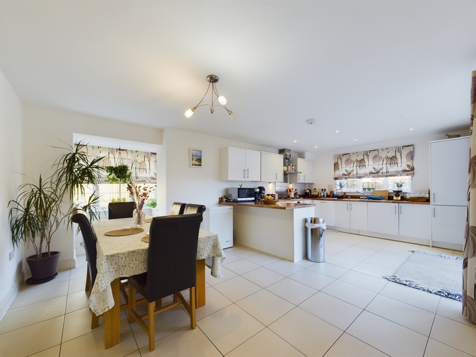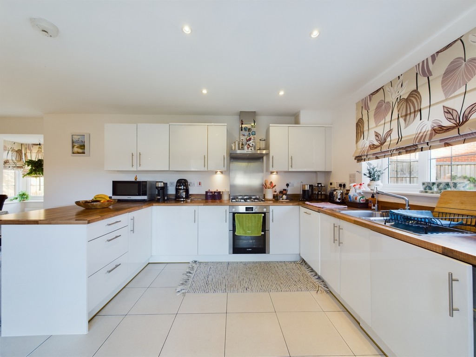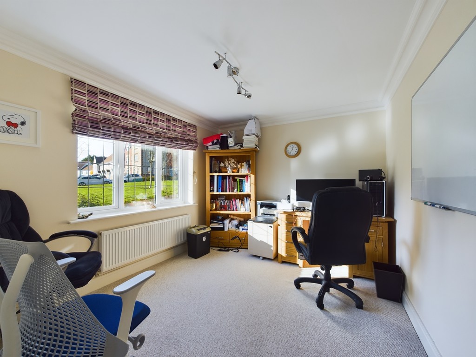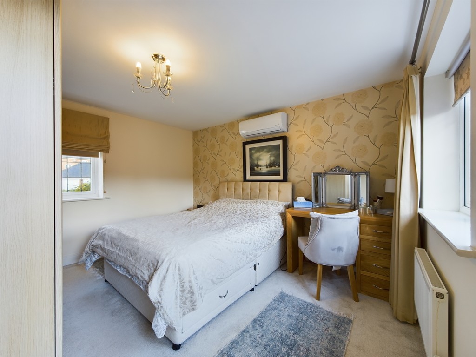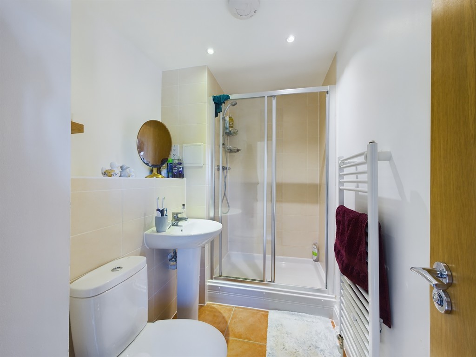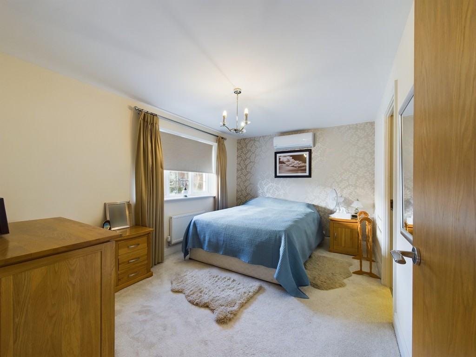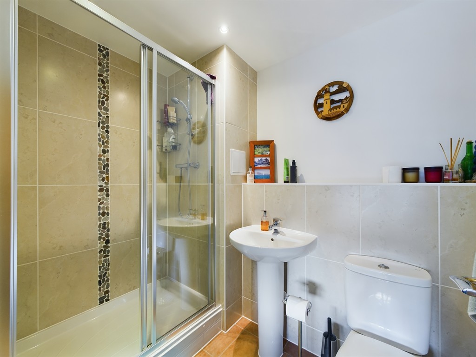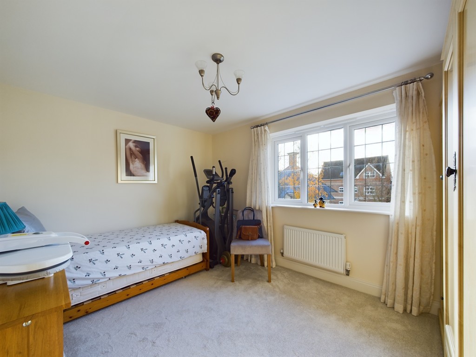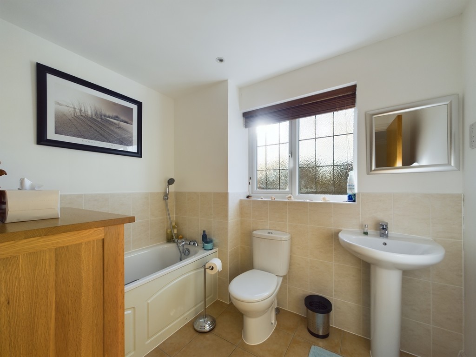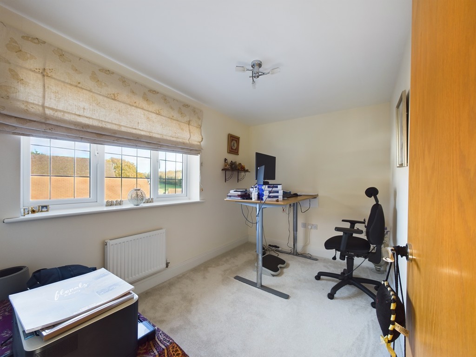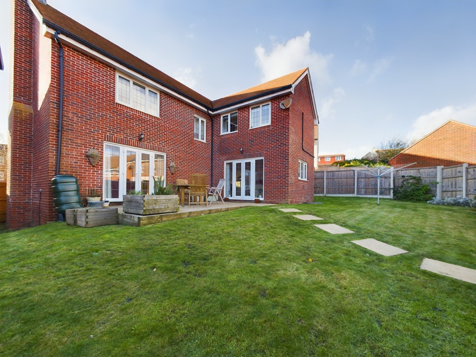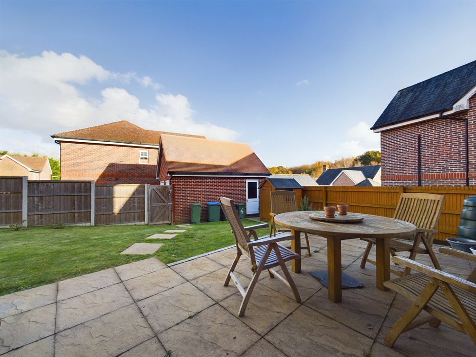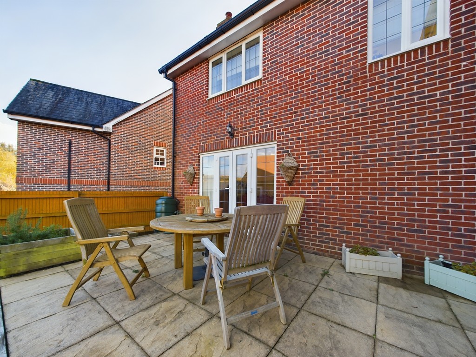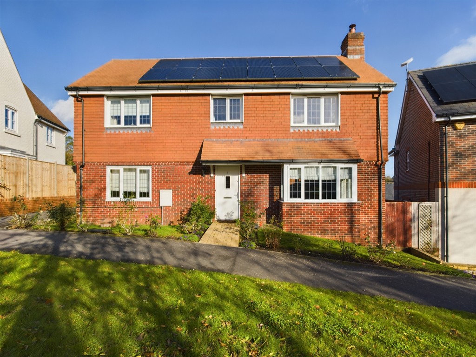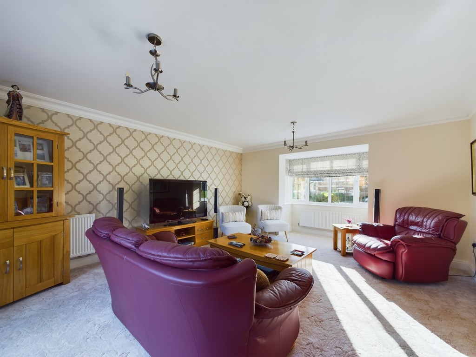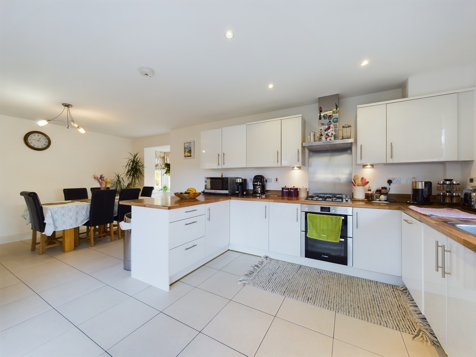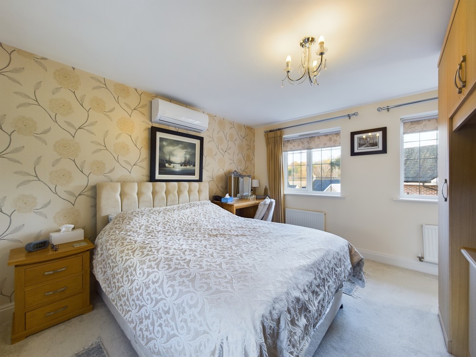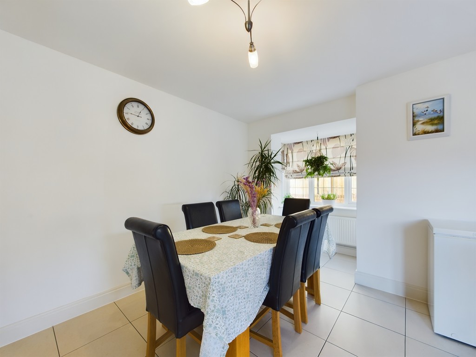4 bed detached house to rent in Riverside, Pulborough, RH20
£2,495 per month
4
3
1
LOCATION This wonderful property is set in a great location overlooking a small green and children's play park, only a short stroll from the village centre and local amenities including Sainsbury's, the village also boasts local shops, post office,...
Book a Viewing BroadbandKey Features
- Detached Family Home
- Large Double Aspect Lounge with French Doors to Garden
- Second Reception Room for Office/Study
- 12'6 x 21'11 Open Plan Kitchen/Diner
- Integrated Appliances
- Main Bedroom with Walk Through Wardrobes
- Two En Suite Shower Rooms
- Driveway Parking
- Air-Con and Solar Panels
- Council Tax: F EPC: TBC
Property Description
LOCATION This wonderful property is set in a great location overlooking a small green and children's play park, only a short stroll from the village centre and local amenities including Sainsbury's, the village also boasts local shops, post office, several public houses, butchers, library, village hall, wine merchant and tearoom, making this family home perfectly placed to make the most of village life. Pulborough is an ideal location for commuters providing excellent access to the larger centres of Billingshurst (5 miles), Horsham (11 miles) and Gatwick airport (24 miles), with the mainline railway station is just over a mile away that has direct services to London and Gatwick. The nearby town of Horsham is a thriving historic market town with an excellent selection of national and independent retailers including a large John Lewis at Home and Waitrose store. There are twice weekly award-winning local markets in the Carfax in the centre of Horsham for you to stock up on local produce. East Street, or 'Eat Street' as it is known locally, has a wide choice of restaurants ranging from independent eateries such as Monte Forte and larger chains, including Wagamama, Pizza Express and Cote.
PROPERTY This former Bellway show home offers spacious and well-presented accommodation, arranged over two floors with a host of fine features. As you enter the property, there is a generous entrance hall, with convenient under stair storage cupboard with added shelving and space for coats, a downstairs cloakroom, and doors to all the main rooms. Of particular note is the 12'6 x 21'11 Kitchen/Dining Room with French doors to the garden, the lovely contemporary kitchen with extensive work surface space and a range of high and low level cupboards that extend into a large peninsular breakfast bar, there are a variety of integrated appliances including; double Bosch ovens with gas hob, dishwasher, fridge/freezer and combi washer/dryer. The dining area offers ample space for a good-sized table, with an attractive bay window overlooking the side of the garden. In addition, the ground floor offers a well-proportioned double aspect living room with further French doors leading to the garden and a bay window overlooking the front of the property and a large study that could easily be used as a fifth double bedroom should it be required.
To the first floor, there is a small galleried landing that extends to all four double bedrooms, the spacious main bedroom offers walk through fitted wardrobes and an en suite shower room. The second bedroom is also of a notable size and offers a second en suite shower room, ideal for visiting guests or the discerning teenager. There are two further double bedrooms and a generous family bathroom, which offers both a shower attachment over the bath.
OUTSIDE The property occupies a prime position on the edge of this attractive development, facing out onto a pleasant green. The front garden is mainly laid to lawn with shrub borders. The rear garden offers a good degree of privacy and extends around the property, there is a paved patio area accessed from both the Kitchen and the Lounge, cre... Read More...
PROPERTY This former Bellway show home offers spacious and well-presented accommodation, arranged over two floors with a host of fine features. As you enter the property, there is a generous entrance hall, with convenient under stair storage cupboard with added shelving and space for coats, a downstairs cloakroom, and doors to all the main rooms. Of particular note is the 12'6 x 21'11 Kitchen/Dining Room with French doors to the garden, the lovely contemporary kitchen with extensive work surface space and a range of high and low level cupboards that extend into a large peninsular breakfast bar, there are a variety of integrated appliances including; double Bosch ovens with gas hob, dishwasher, fridge/freezer and combi washer/dryer. The dining area offers ample space for a good-sized table, with an attractive bay window overlooking the side of the garden. In addition, the ground floor offers a well-proportioned double aspect living room with further French doors leading to the garden and a bay window overlooking the front of the property and a large study that could easily be used as a fifth double bedroom should it be required.
To the first floor, there is a small galleried landing that extends to all four double bedrooms, the spacious main bedroom offers walk through fitted wardrobes and an en suite shower room. The second bedroom is also of a notable size and offers a second en suite shower room, ideal for visiting guests or the discerning teenager. There are two further double bedrooms and a generous family bathroom, which offers both a shower attachment over the bath.
OUTSIDE The property occupies a prime position on the edge of this attractive development, facing out onto a pleasant green. The front garden is mainly laid to lawn with shrub borders. The rear garden offers a good degree of privacy and extends around the property, there is a paved patio area accessed from both the Kitchen and the Lounge, cre... Read More...
Virtual Tour
Location
Floorplan
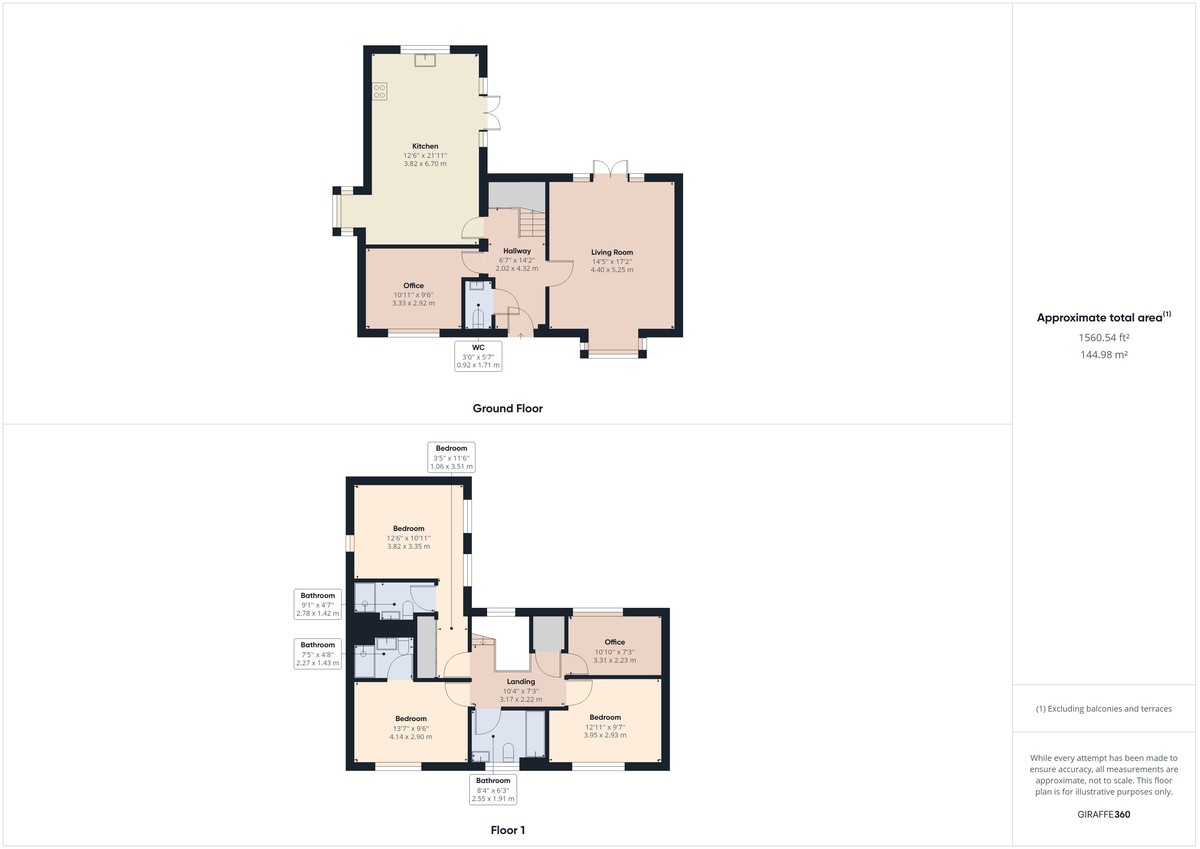
Request a Valuation
You can start with a quick, estimated property valuation from the comfort of your own home or arrange for one of our experienced team to visit and do a full, no-obligation appraisal.

