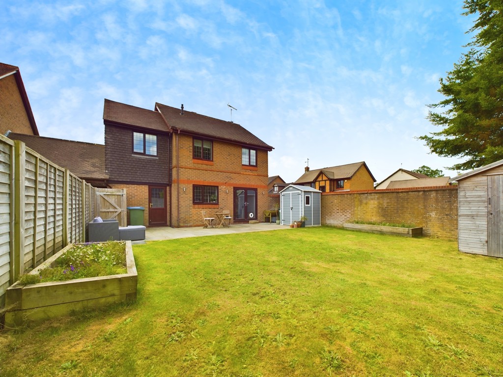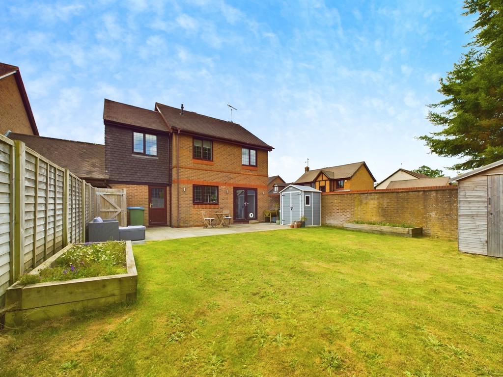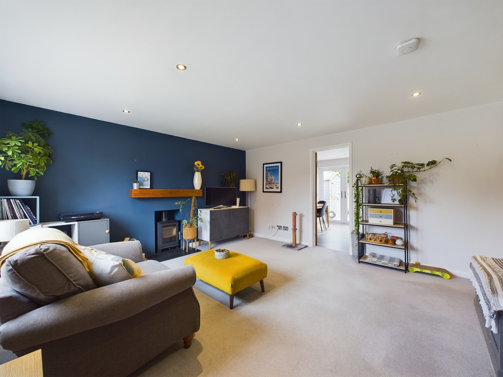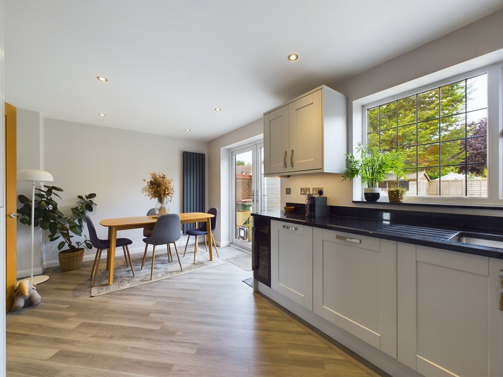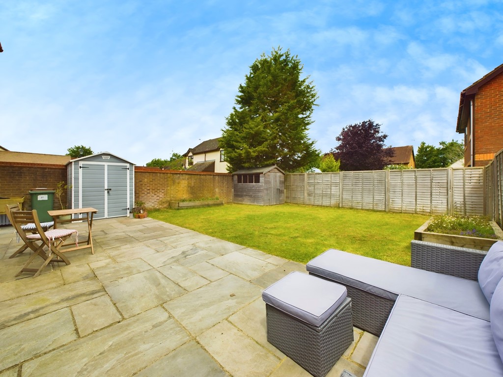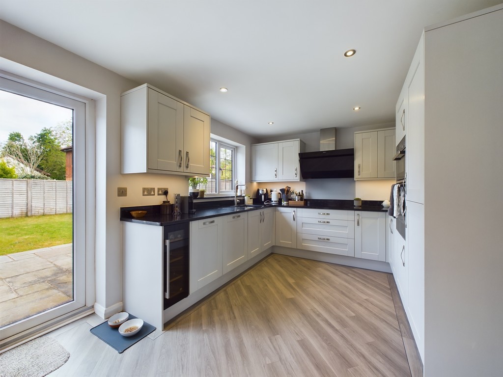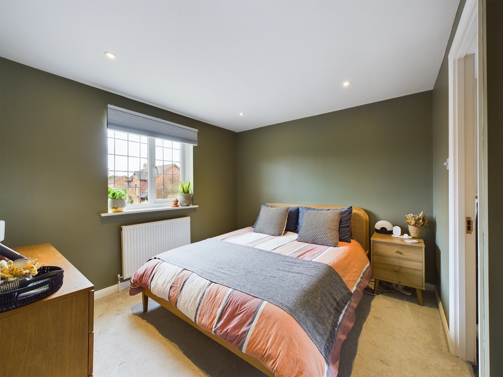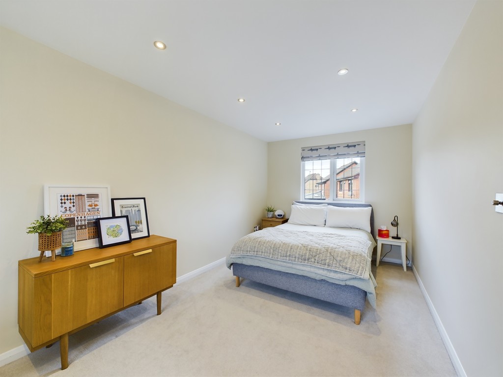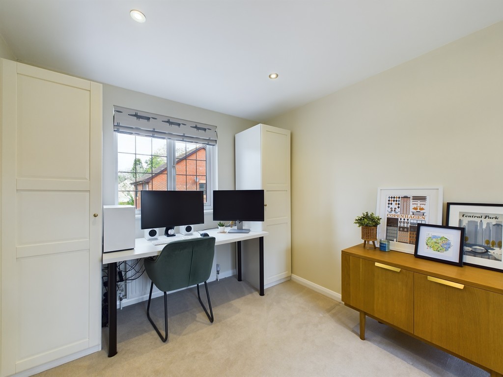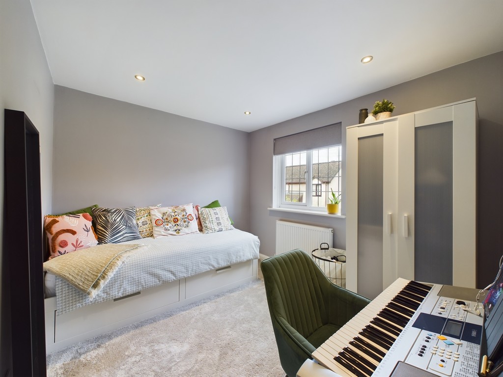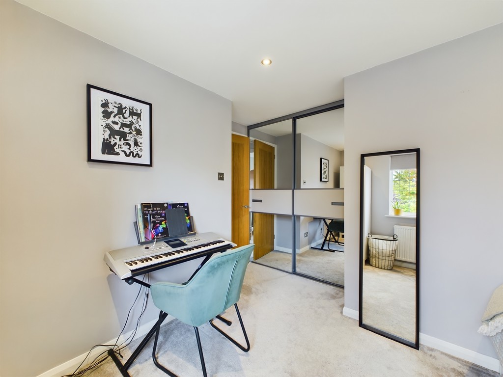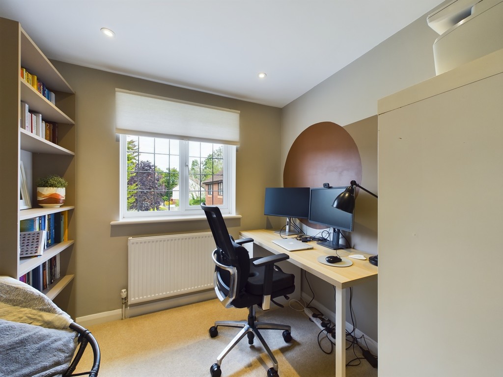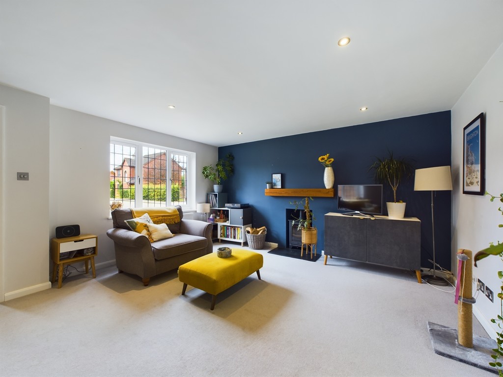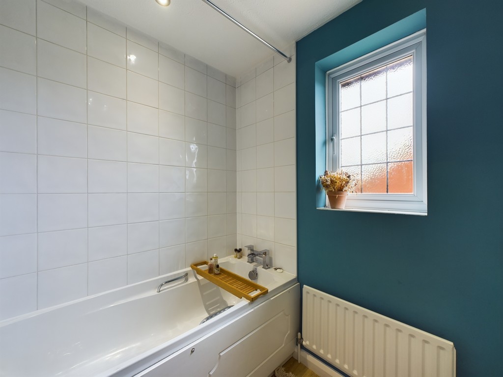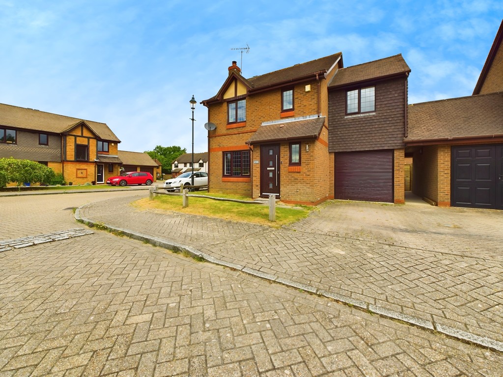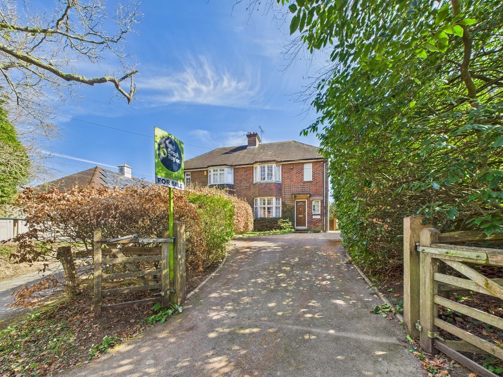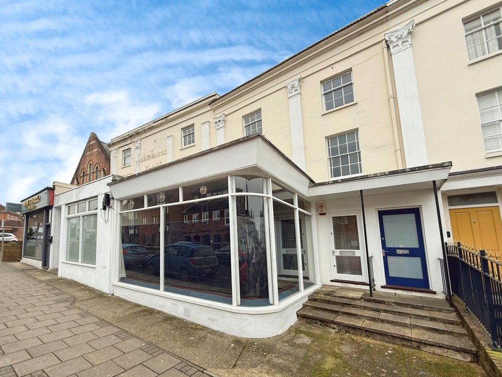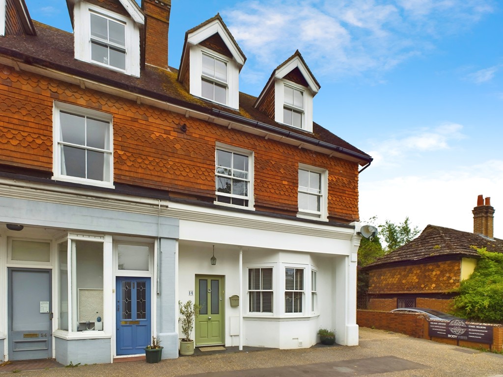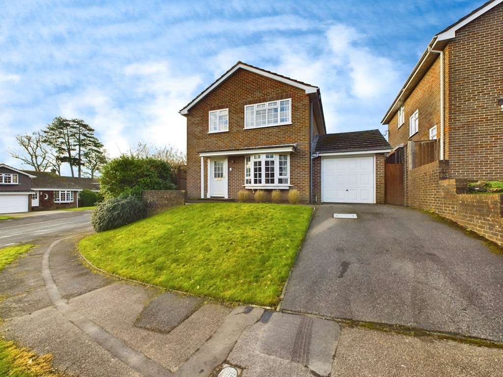Key Features
- Four Bedrooms
- Immaculately Presented
- Garage
- Popular Horsham Development
- Extended Family Home
- Fantastic school catchment
- Stunning Kitchen/ Diner
Property Description
LOCATION This detached family home is set in a popular development to the north of Horsham town centre. Littlehaven station (serving London Bridge & Victoria) is less than 1 mile from the property, as is the A264, with quick access to the M23 & Gatwick Airport. In addition, the house is within a short walk of two local primary schools, with both Millais & The Forest secondary schools around 2 miles distant. The property is located within the busy town of Horsham, which offers a thriving town centre with a wide selection of restaurants, cafes and shops including a large John Lewis and Waitrose.
PROPERTY This beautifully presented link detached house has been thoughtfully extended, creating a great size home. The stunning kitchen/dining room is the hub of the home. Modern and fresh units are complemented by gorgeous granite worktops and high quality appliances. The kitchen/dining room is a fantastic size measuring 17'11 x 9'9 creating the perfect space to entertain with double doors spilling out to the patio. There is a recently installed a new heating system with a 'Nest' thermostat and stylish radiators. The living room, 14'11 x 14'3, features a cosy log burner to gather around, providing the perfect atmosphere to relax whilst the large window at the front floods the room with natural light. Upstairs there is an en suite to the main bedroom for privacy and luxury. The property has been extended over the garage to create a further good size double bedroom. There is also a private driveway.
OUTSIDE The property is set back from the road with a generous area of lawn and a path leading to the front door. The rear garden is a good size and is mainly laid to lawn, perfect for barbecues in the summer months. There is a private driveway, providing access to the garage.
PORCH
LIVING ROOM 14' 11" x 14' 3" (4.55m x 4.34m)
KITCHEN/DINER 17' 11" x 9' 9" (5.46m x 2.97m)
WC
LANDING
BEDROOM 1 10' 3" x 9' 5" (3.12m x 2.87m)
ENSUITE 5' 9" x 5' 8" (1.75m x 1.73m)
BEDROOM 2 17' 6" x 8' 7" (5.33m x 2.62m)
BEDROOM 3 9' 10" x 8' 8" (3m x 2.64m)
BEDROOM 4 7' 9" x 7' 3" (2.36m x 2.21m)
BATHROOM 7' 4" x 5' 6" (2.24m x 1.68m)
GARAGE
ADDITIONAL INFORMATION
Tenure: Freehold
Council Tax Band: E Read More...
PROPERTY This beautifully presented link detached house has been thoughtfully extended, creating a great size home. The stunning kitchen/dining room is the hub of the home. Modern and fresh units are complemented by gorgeous granite worktops and high quality appliances. The kitchen/dining room is a fantastic size measuring 17'11 x 9'9 creating the perfect space to entertain with double doors spilling out to the patio. There is a recently installed a new heating system with a 'Nest' thermostat and stylish radiators. The living room, 14'11 x 14'3, features a cosy log burner to gather around, providing the perfect atmosphere to relax whilst the large window at the front floods the room with natural light. Upstairs there is an en suite to the main bedroom for privacy and luxury. The property has been extended over the garage to create a further good size double bedroom. There is also a private driveway.
OUTSIDE The property is set back from the road with a generous area of lawn and a path leading to the front door. The rear garden is a good size and is mainly laid to lawn, perfect for barbecues in the summer months. There is a private driveway, providing access to the garage.
PORCH
LIVING ROOM 14' 11" x 14' 3" (4.55m x 4.34m)
KITCHEN/DINER 17' 11" x 9' 9" (5.46m x 2.97m)
WC
LANDING
BEDROOM 1 10' 3" x 9' 5" (3.12m x 2.87m)
ENSUITE 5' 9" x 5' 8" (1.75m x 1.73m)
BEDROOM 2 17' 6" x 8' 7" (5.33m x 2.62m)
BEDROOM 3 9' 10" x 8' 8" (3m x 2.64m)
BEDROOM 4 7' 9" x 7' 3" (2.36m x 2.21m)
BATHROOM 7' 4" x 5' 6" (2.24m x 1.68m)
GARAGE
ADDITIONAL INFORMATION
Tenure: Freehold
Council Tax Band: E Read More...
Virtual Tour
Location
Floorplan
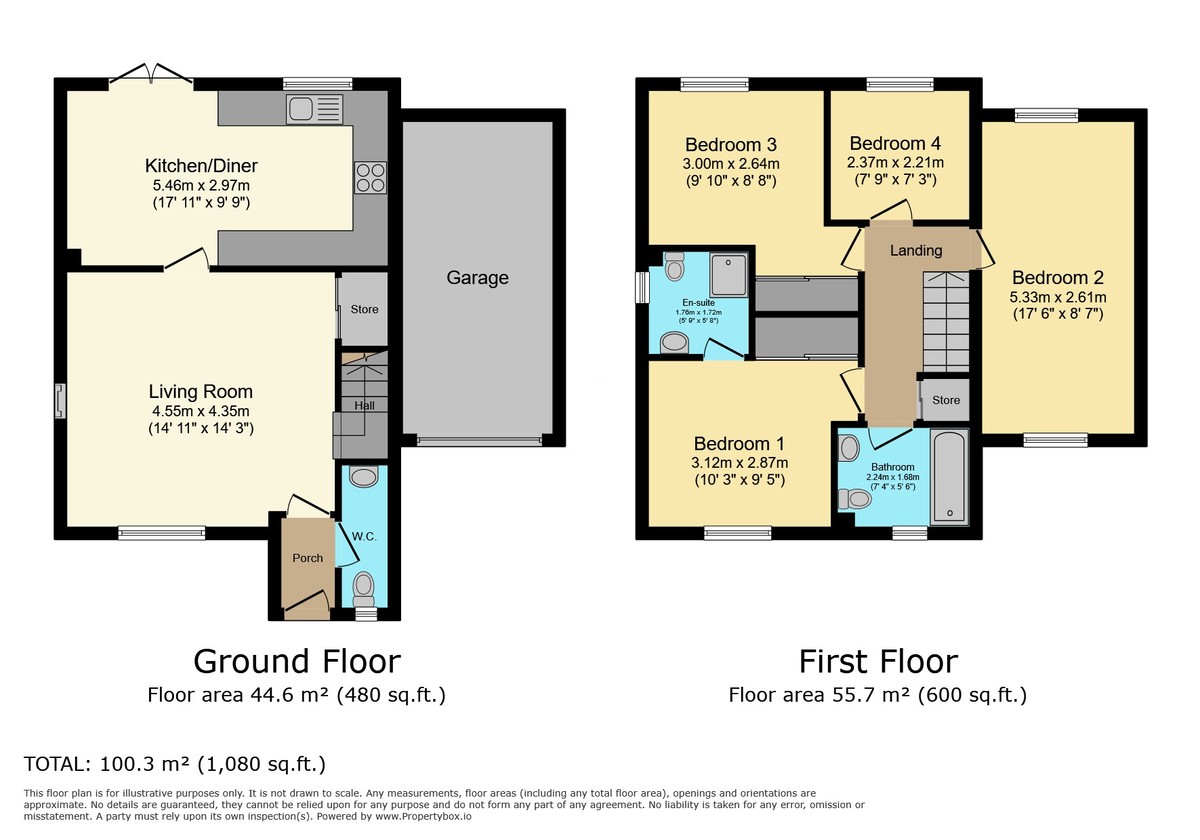
Energy Performance
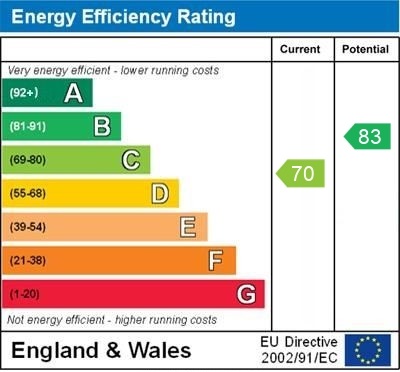

Horsham Area Guide
Why move to Horsham?
Horsham is a historic market town that has retained its character while expanding to accommodate more homes and better facilities to cater for approximately 129,000 occupants. Horsham is the perfect blend of old style and...
Read our area guide for HorshamRequest a Valuation
You can start with a quick, estimated property valuation from the comfort of your own home or arrange for one of our experienced team to visit and do a full, no-obligation appraisal.

