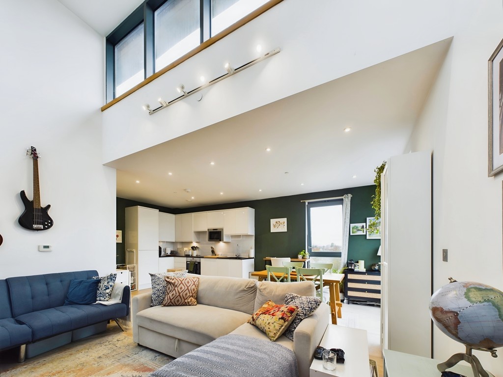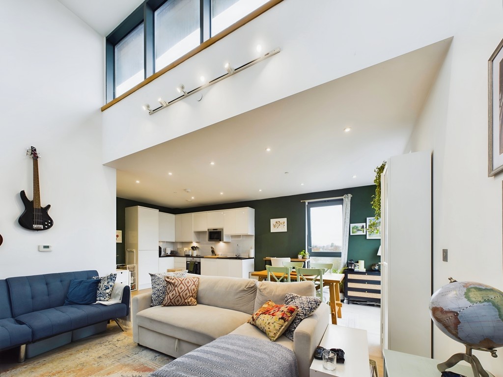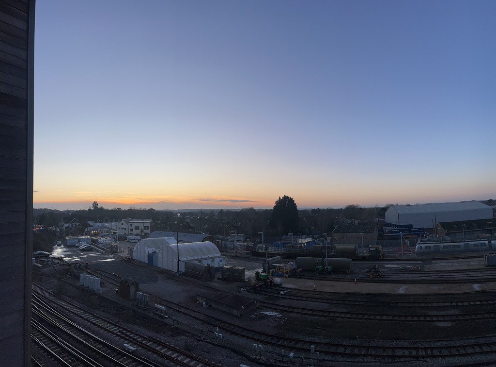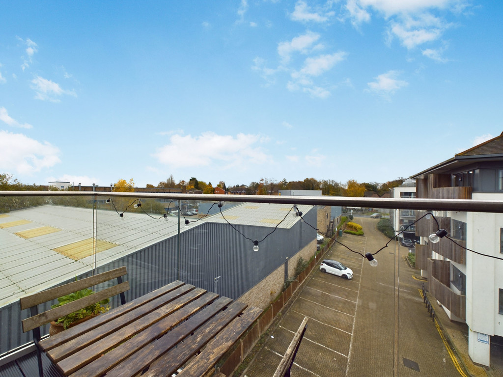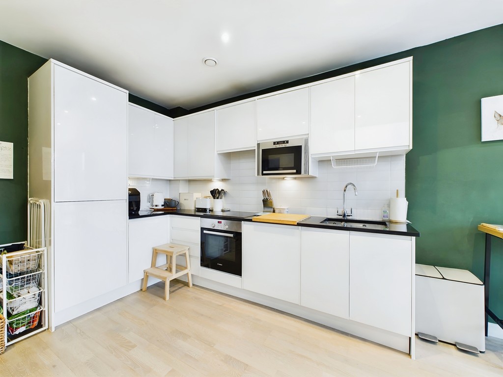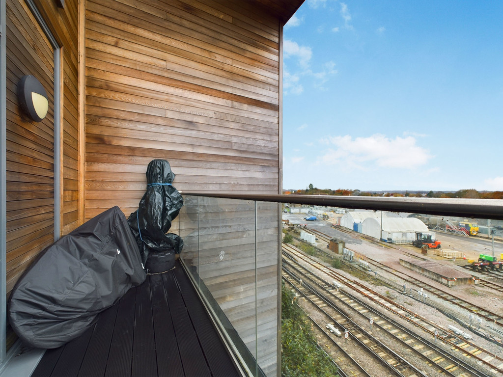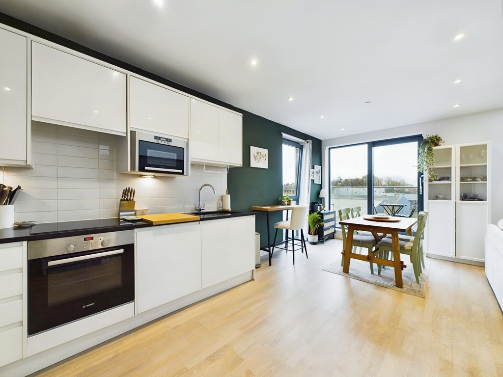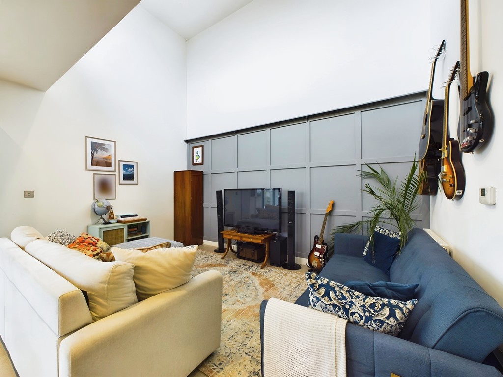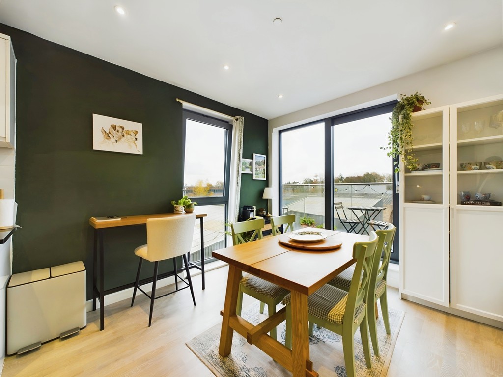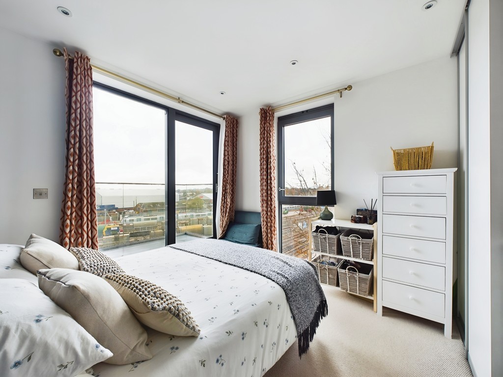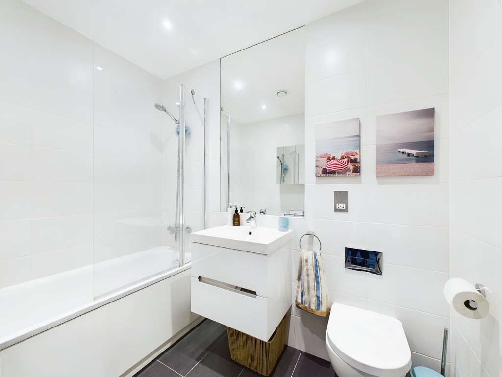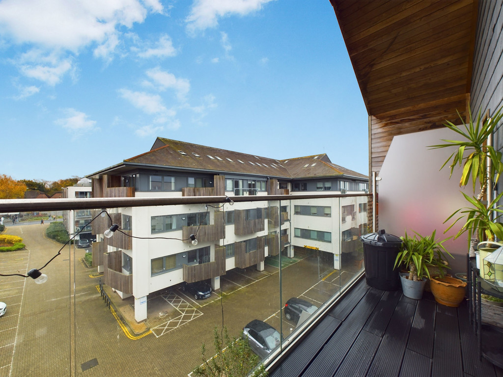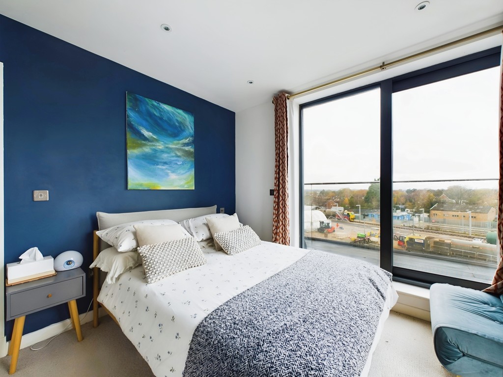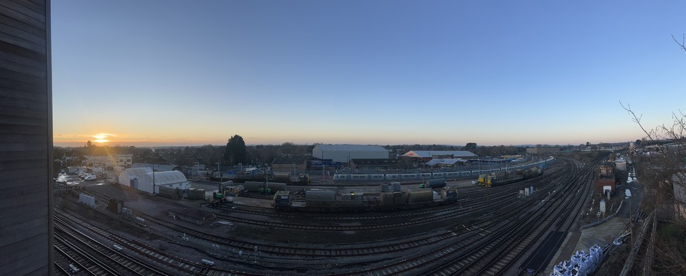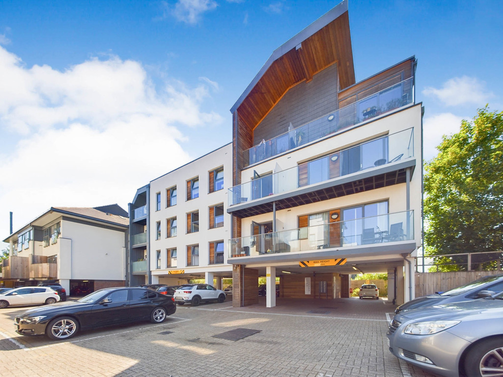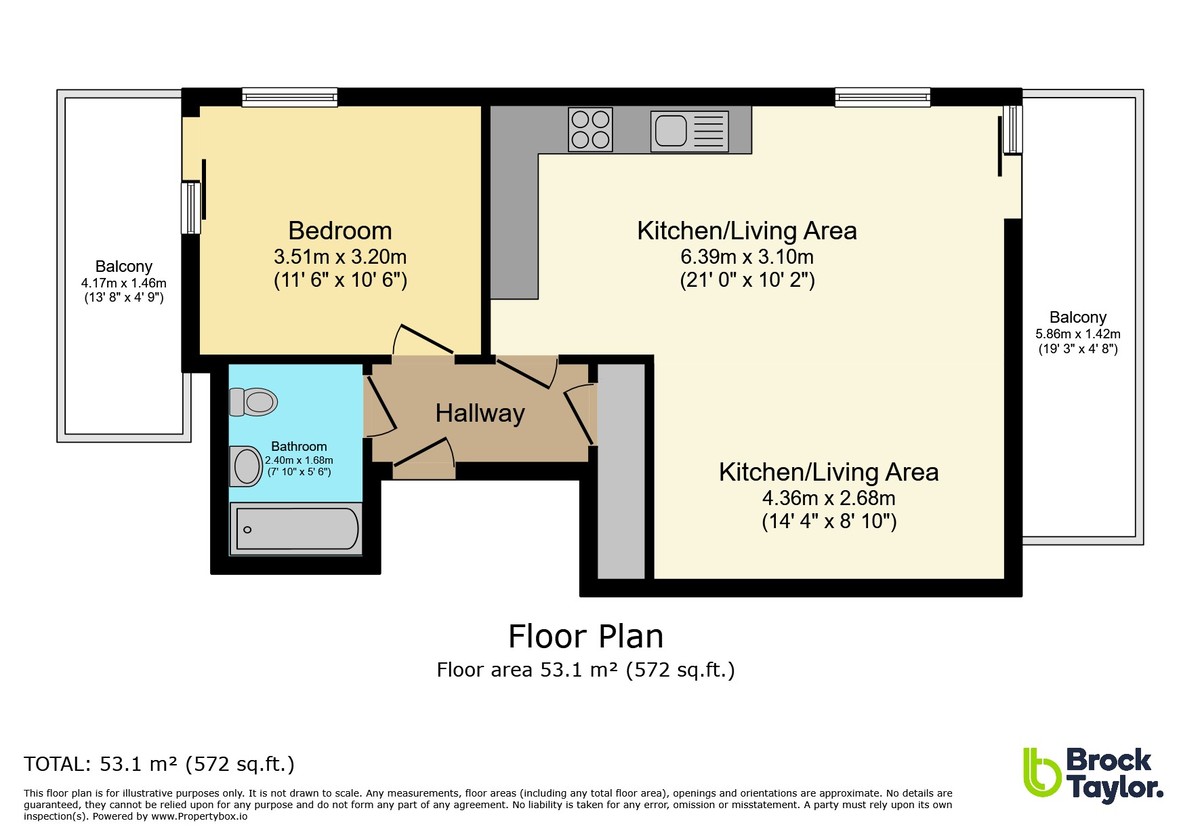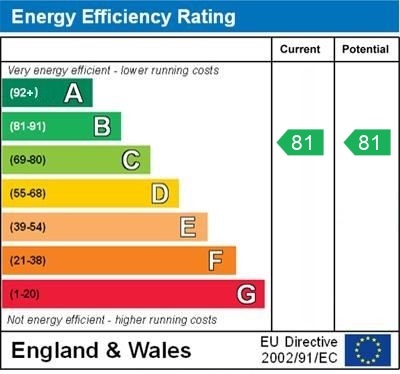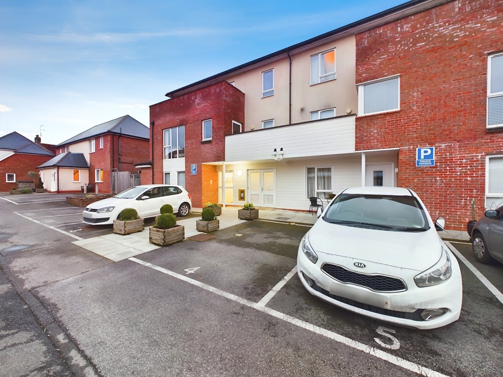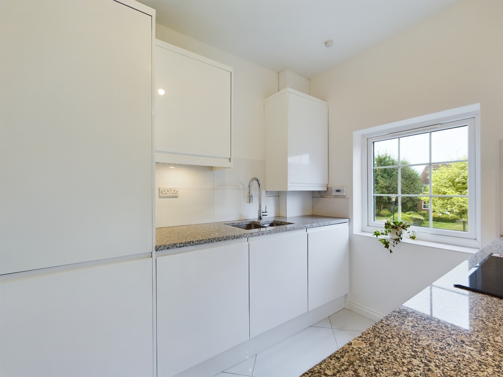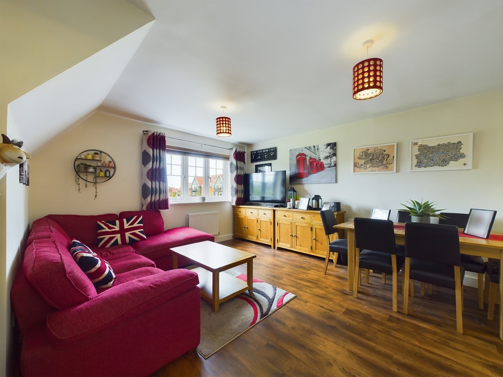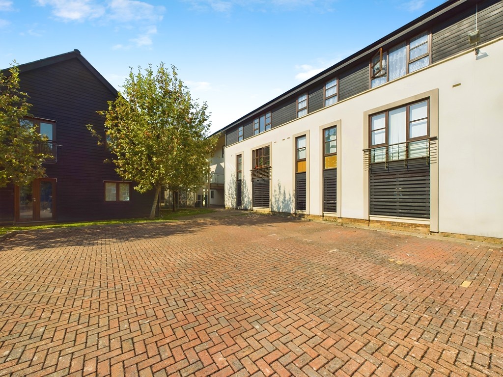Key Features
- Double Bedroom
- Private Balcony’s
- Walking Distance to Horsham Town & Station
- Spacious Open Plan Living Space
- Modern Kitchen
- Residents' parking permit
- Lift Access to All Floors
Property Description
LOCATION Horsham Gates embodies the true meaning of a central location. A 'stone's throw' away is Horsham town centre, a thriving historic market town with an excellent selection of national and independent retailers including a large John Lewis and Waitrose store. There are twice weekly award winning local markets in the Carfax in the centre of Horsham for you to stock up on local produce, or head to East Street, or 'Eat Street' as it is known locally, where there is a wide choice of restaurants ranging from independent eateries such as Monte Forte and larger chains, including Wagamama, Pizza Express and Cote. You are spoilt for choice when it comes to activities there is The Pavilions In The Park leisure centre with its gym and swimming pools set in Horsham Park, The Capitol Arts Centre and Everyman Cinema. There are some beautiful walks and cycle rides in the immediate countryside. Further afield, the stunning South Downs and coast are within easy reach. For those needing to commute, Horsham Station is a short stroll away, with a direct line to Gatwick (17 minutes) and London Victoria (52 minutes) and there is easy access to the M23 leading to the M25.
PROPERTY The front door opens into a spacious entrance hall which allows access to all rooms within the apartment while providing the perfect space to remove coats and shoes. The apartment itself offers a great amount of living space with its generous open plan layout. The living/kitchen area measures at a maximum of 21'0 x 10'2 and allows for tremendous flexibility when it comes to furniture placement. This space provides room for a dining table and chairs along with lounge furniture to all fit comfortably, making for a very social space. A large vaulted ceiling space helps provide an extra sense of space and helps to fill the room with even more natural light. The kitchen itself is fitted with a range of modern floor and wall mounted units while gifting you with plenty of storage, worksurface space and built in appliances. The final benefit to the living area is the door leading out to your very own private balcony allowing you to sit and enjoy the fresh air. The bedroom is a generous double with enough space for plenty of free-standing furnishings and storage can comfortably fit the room. Again, another benefit to this room is that it features its own private balcony too giving you more outside space to enjoy. Finally completing the living accommodation is the main bathroom which is a hugely spacious room fitted with a white suite and a shower over the bath.
OUTSIDE The communal areas are well maintained, and a lift provides access to all floors. There is a large residents car park situated underneath the apartment block itself where you will also find entry into the building.
HALLWAY
KITCHEN/LIVING AREA 21' 0" x 10' 2" (6.4m x 3.1m)
KITCHEN/LIVING AREA 14' 4" x 8' 10" (4.37m x 2.69m)
BALCONY 19' 3" x 4' 8" (5.87m x 1.42m)
Read More...
PROPERTY The front door opens into a spacious entrance hall which allows access to all rooms within the apartment while providing the perfect space to remove coats and shoes. The apartment itself offers a great amount of living space with its generous open plan layout. The living/kitchen area measures at a maximum of 21'0 x 10'2 and allows for tremendous flexibility when it comes to furniture placement. This space provides room for a dining table and chairs along with lounge furniture to all fit comfortably, making for a very social space. A large vaulted ceiling space helps provide an extra sense of space and helps to fill the room with even more natural light. The kitchen itself is fitted with a range of modern floor and wall mounted units while gifting you with plenty of storage, worksurface space and built in appliances. The final benefit to the living area is the door leading out to your very own private balcony allowing you to sit and enjoy the fresh air. The bedroom is a generous double with enough space for plenty of free-standing furnishings and storage can comfortably fit the room. Again, another benefit to this room is that it features its own private balcony too giving you more outside space to enjoy. Finally completing the living accommodation is the main bathroom which is a hugely spacious room fitted with a white suite and a shower over the bath.
OUTSIDE The communal areas are well maintained, and a lift provides access to all floors. There is a large residents car park situated underneath the apartment block itself where you will also find entry into the building.
HALLWAY
KITCHEN/LIVING AREA 21' 0" x 10' 2" (6.4m x 3.1m)
KITCHEN/LIVING AREA 14' 4" x 8' 10" (4.37m x 2.69m)
BALCONY 19' 3" x 4' 8" (5.87m x 1.42m)
Horsham Area Guide
Why move to Horsham?
Horsham is a historic market town that has retained its character while expanding to accommodate more homes and better facilities to cater for approximately 129,000 occupants. Horsham is the perfect blend of old style and...
Read our area guide for HorshamRequest a Valuation
You can start with a quick, estimated property valuation from the comfort of your own home or arrange for one of our experienced team to visit and do a full, no-obligation appraisal.

