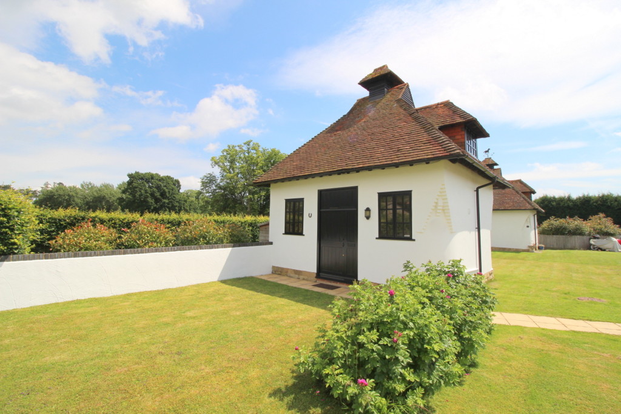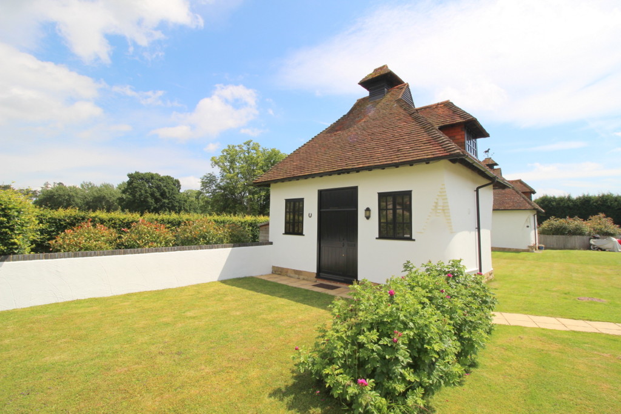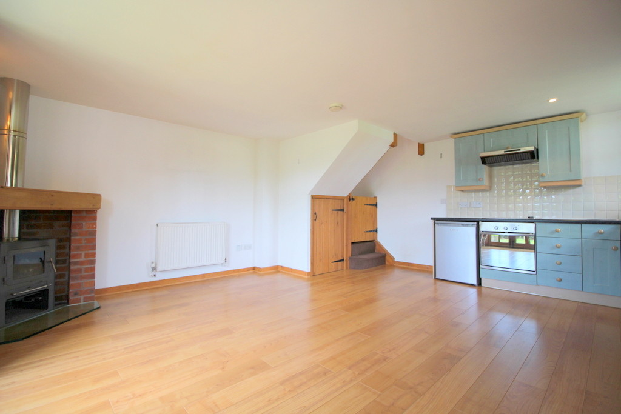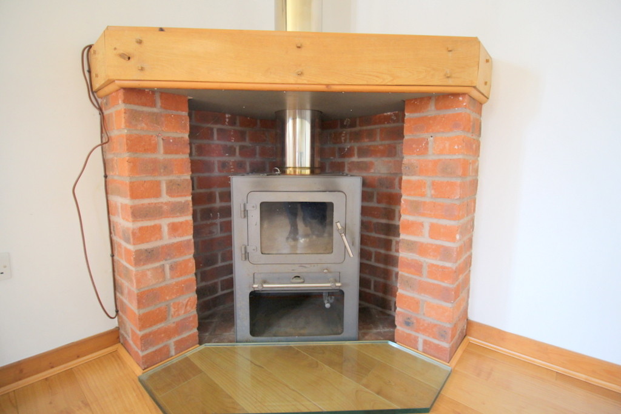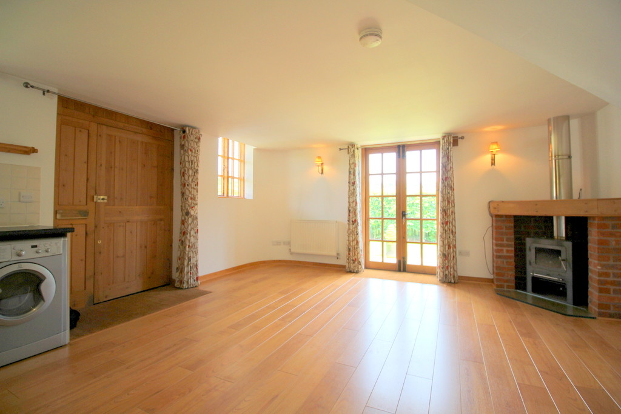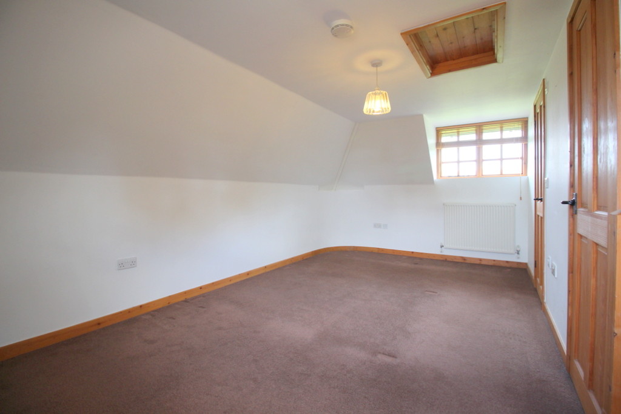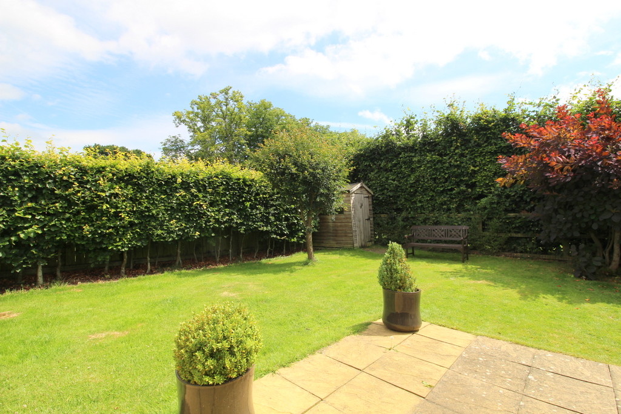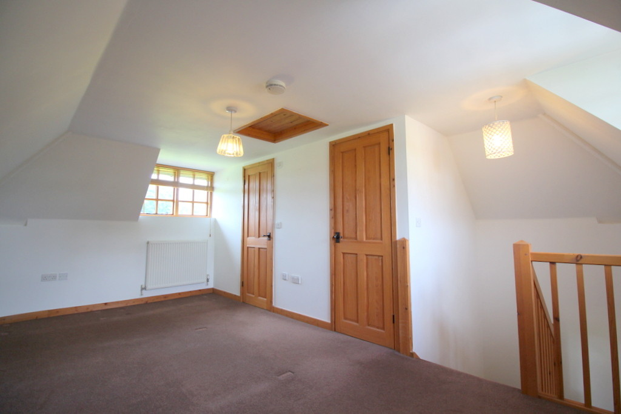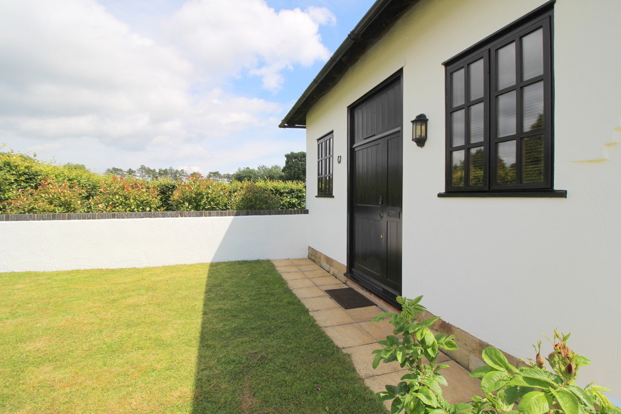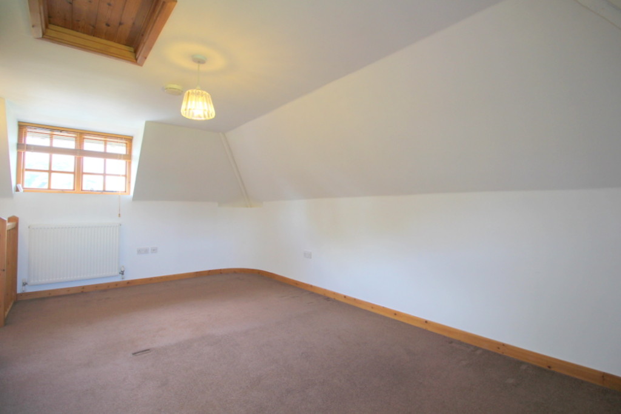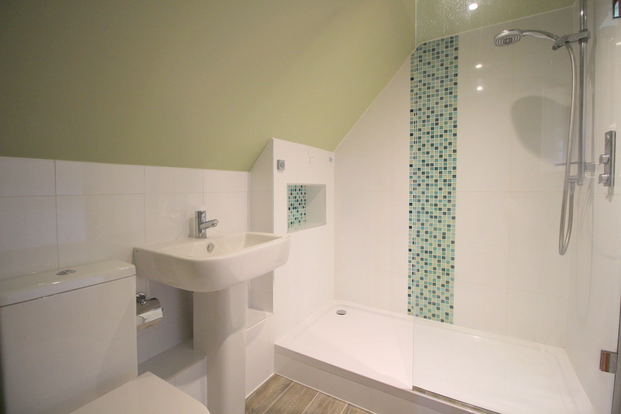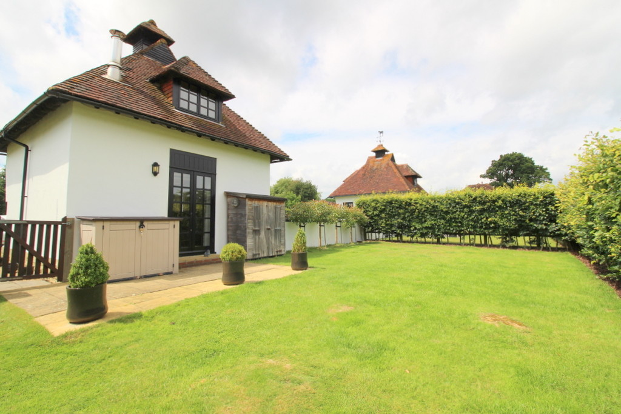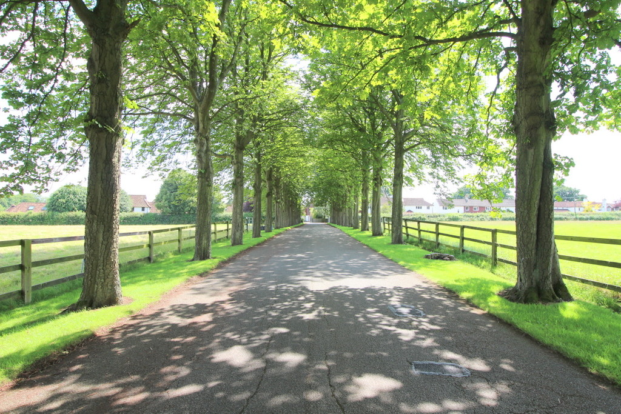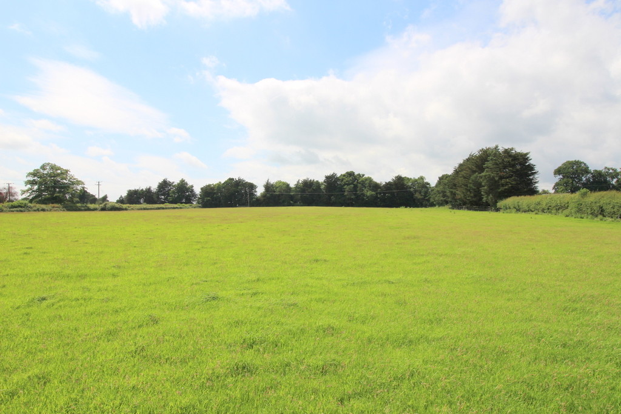Under Offer
1 bed detached house to rent in The Old Sussex Stud
£1,150 per month
1
1
1
570 sq ft
LOCATION This charming detached home is situated in an exclusive gated development providing characterful accommodation in a rural setting. The property is situated south of the A272 between Coolham and Cowfold, within easy access of the A24 to the...
BroadbandKey Features
- Unique One Bedroom House
- Open plan Lounge/Kitchen
- Double Bedroom
- Modern Bathroom
- Private Enclosed Garden
- Available Unfurnished
- Parking For Two Cars
- Available From 1st August 2025
- Unfurnished
- EPC - E
Property Description
LOCATION This charming detached home is situated in an exclusive gated development providing characterful accommodation in a rural setting. The property is situated south of the A272 between Coolham and Cowfold, within easy access of the A24 to the coast at Worthing and north to Horsham. Local shopping facilities are available in Partridge Green or Cowfold and the major centre of Horsham with its educational, recreational and shopping facilities is within easy reach, together with its main line railway station to London Victoria and London Bridge. The Old Sussex Stud provides a selection of properties which have been converted from stables and a water tower, thus creating a small community within a rural setting.THE PROPERTY The Old Sussex Stud is an attractive conversion of a range of former farm and stable buildings, providing an interesting range of character homes, which originally formed part of the National Stud from the end of WW2 up to the 1970's. The property provides characterful accommodation with beautiful views over neighbouring countryside. The ground floor consists of; double aspect lounge/kitchenette with appliances,wood burning stove and doors to the rear garden. The first floor includes a double bedroom with built in storage and door leading to the modern ensuite shower room. The property is offered on a unfurnished basis and is available for occupation from 6th April 2020. Small pets will be considered.
OUTSIDE This delightful property benefits its own rear, side and front garden and paved patio area. Also included are two parking spaces.
LOUNGE/KITCHEN 17' 7" x 16' 5" (5.36m x 5m)
BEDROOM 17' 6" x 9' 8" (5.33m x 2.95m)
ENSUITE 8' 4" x 5' 5" (2.54m x 1.65m)
Location
Floorplan
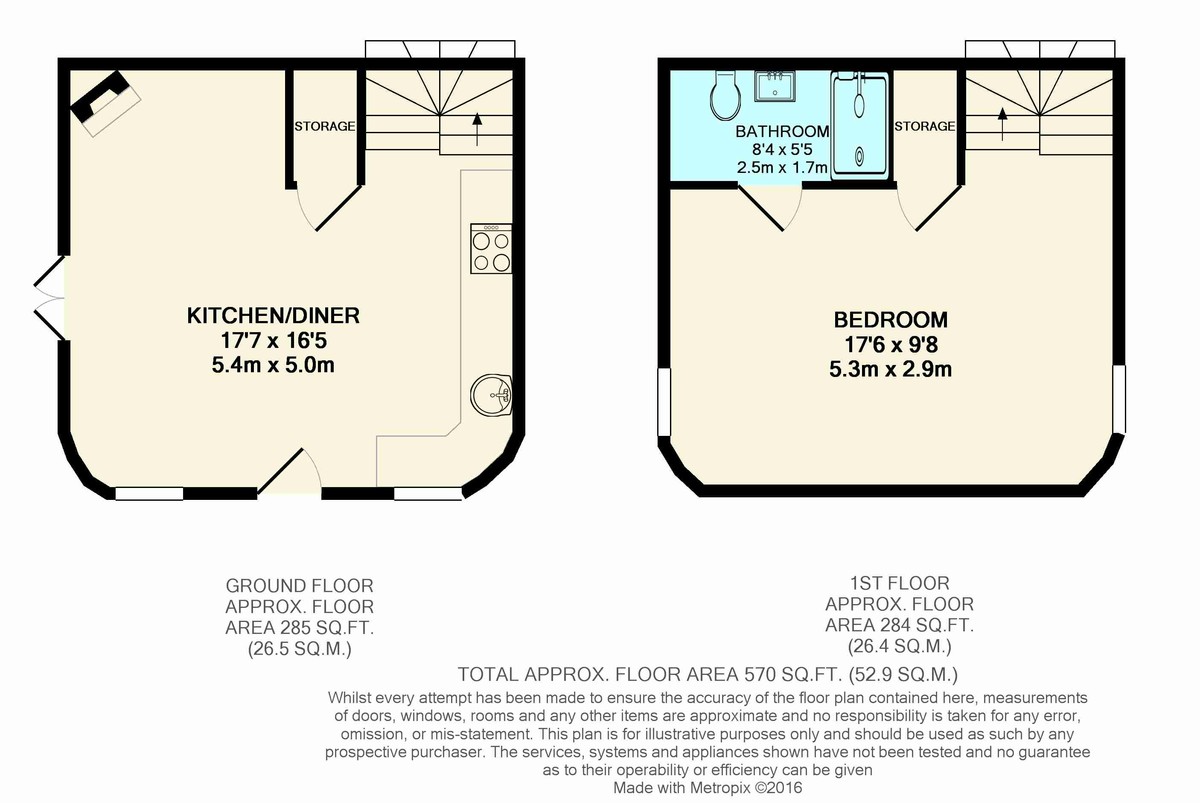
1
Energy Performance
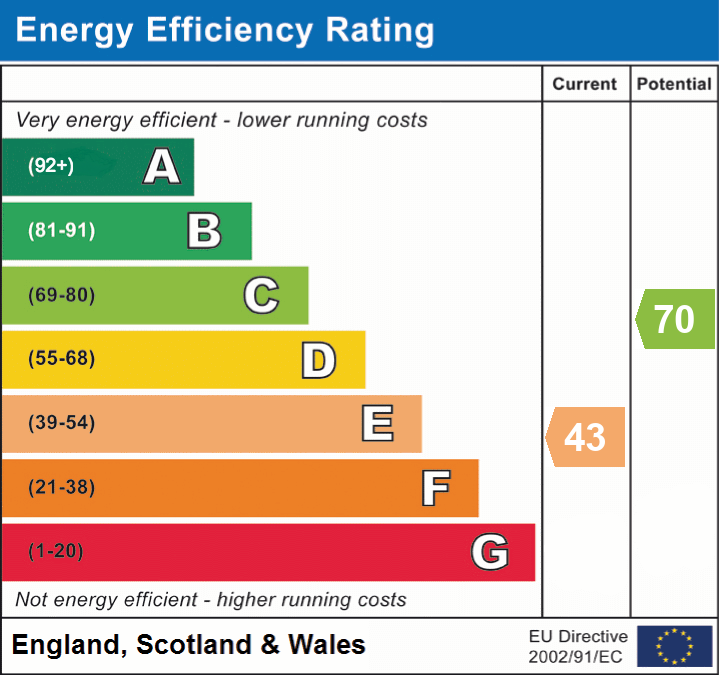
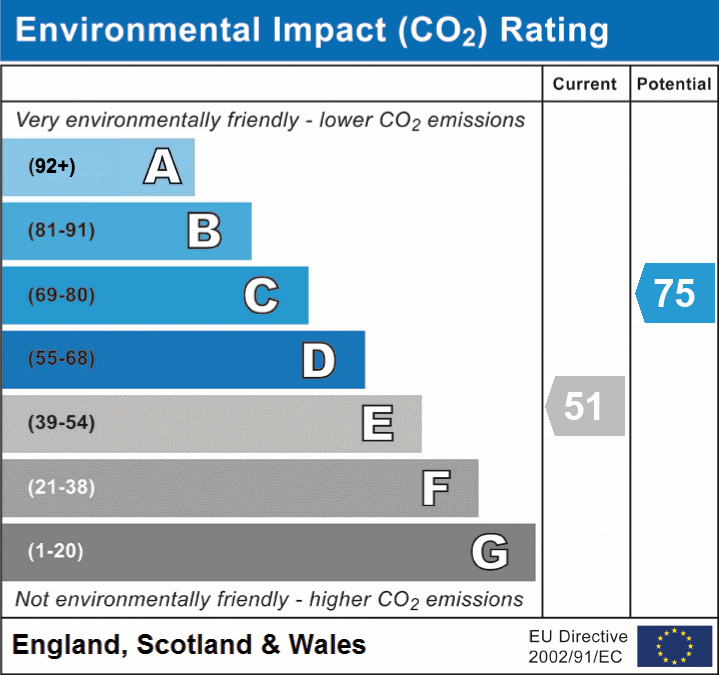
Request a Valuation
You can start with a quick, estimated property valuation from the comfort of your own home or arrange for one of our experienced team to visit and do a full, no-obligation appraisal.

