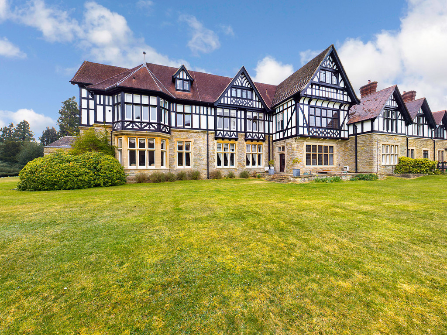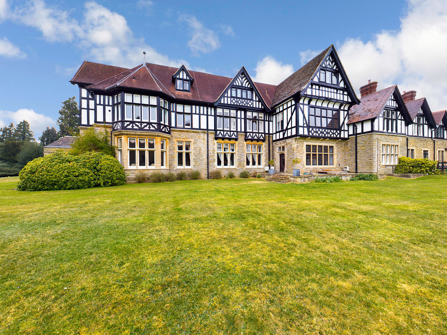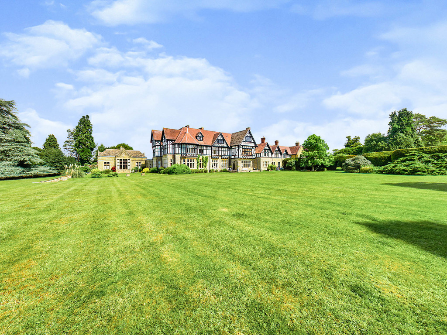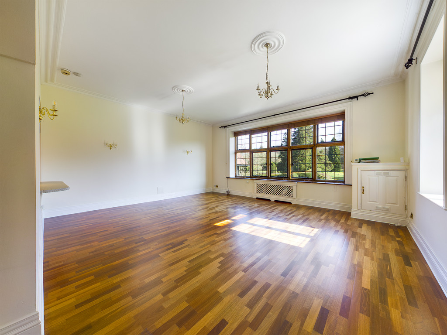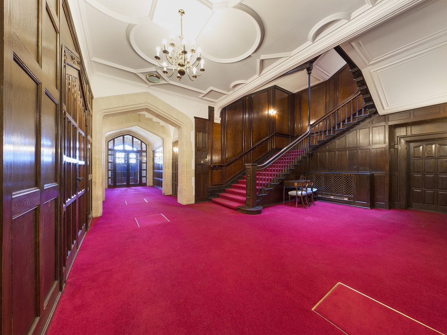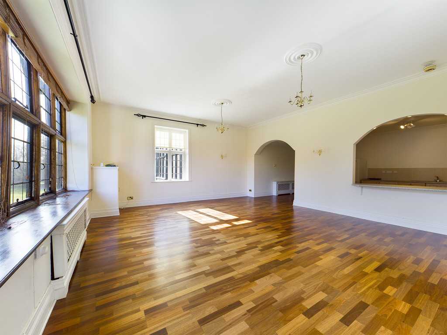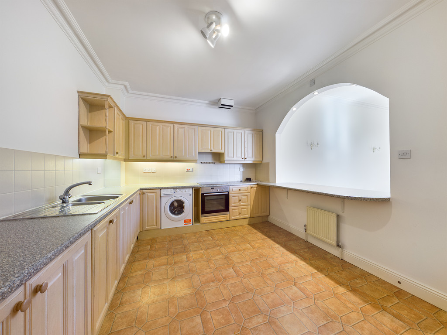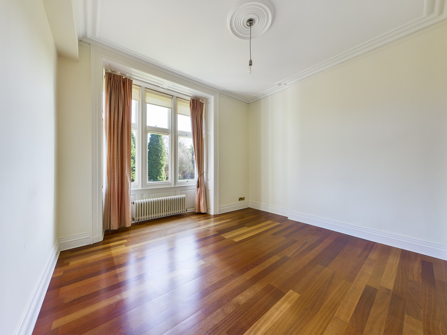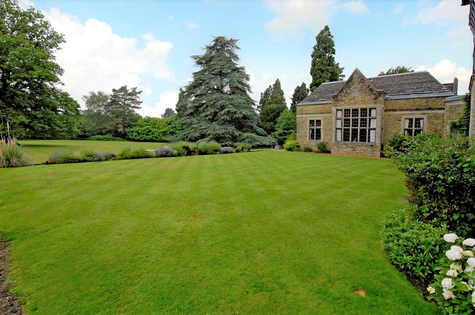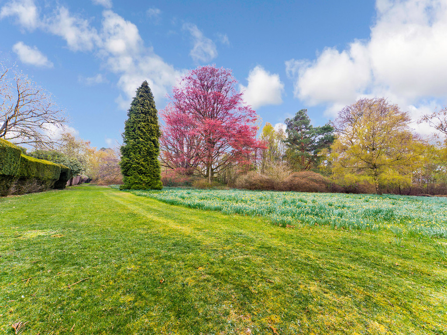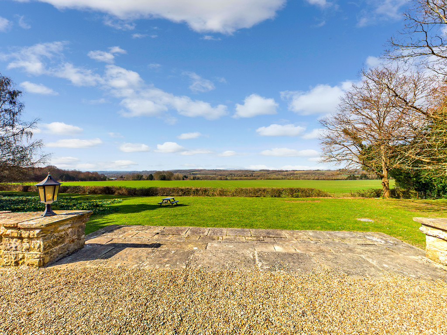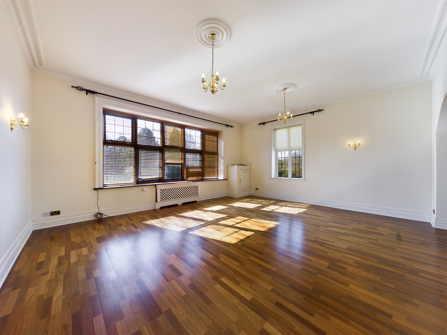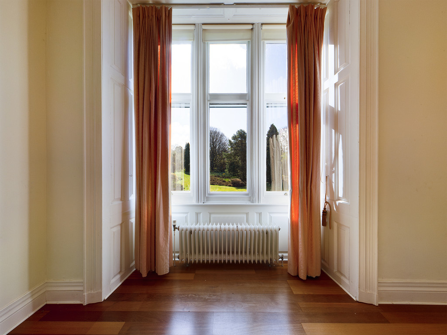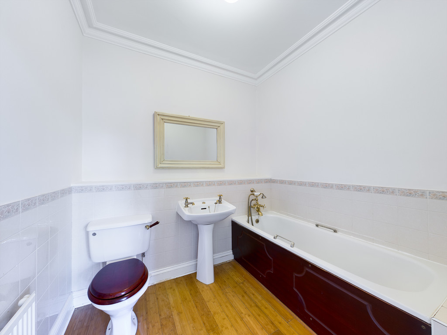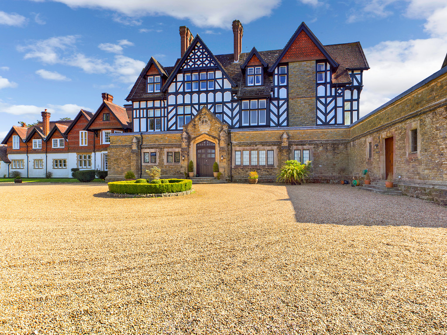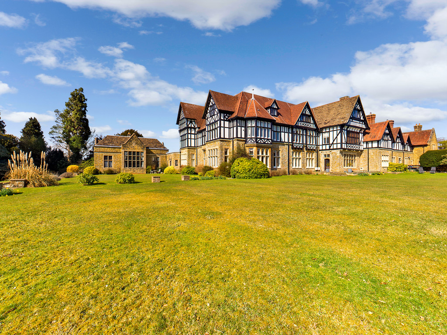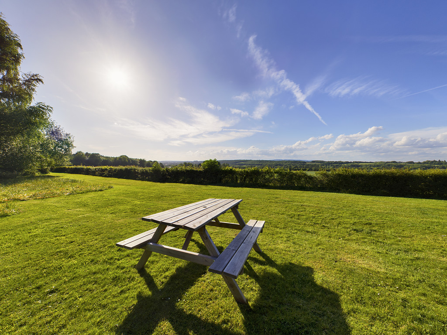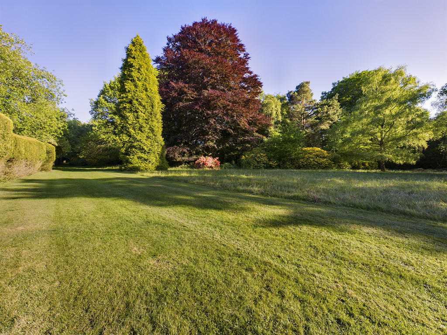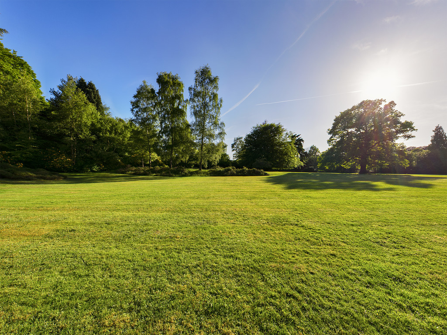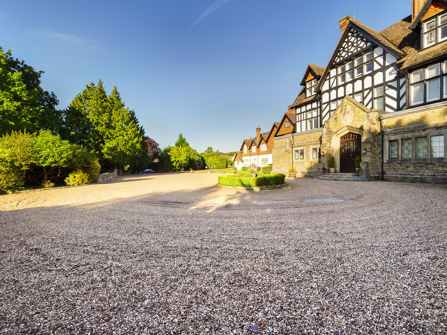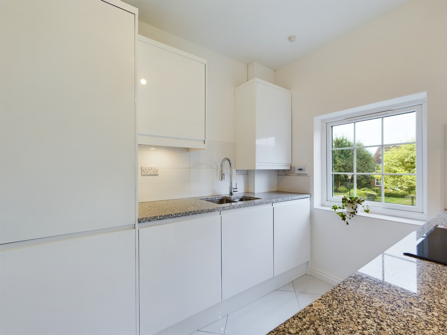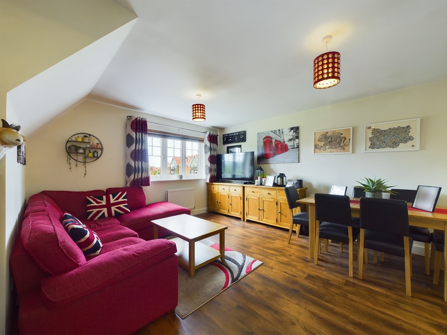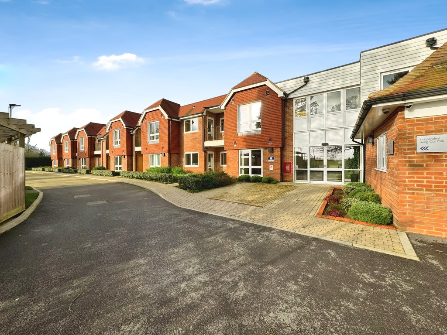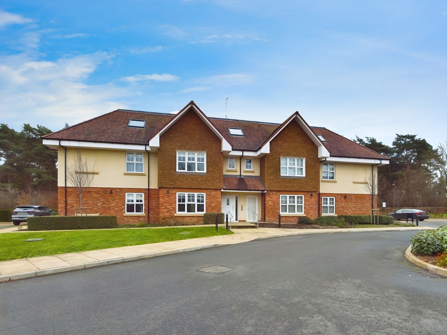Key Features
- NO ONWARD CHAIN!
- Offers Over £350,000
- Southerly aspect apartment – flooded with natural light!
- Spacious Living Room with views over the stunning grounds
- High Ceilings & Period Features
- Two Double Bedrooms
- En Suite Bathroom + a separate Family Bathroom
- 19 Acres of Communal Gardens & communal cellar storage space
- Converted Manor House Apartment
Property Description
LOCATION This beautiful apartment is set within a private estate, within the Sussex Countryside, yet easily accessible to neighbouring towns and villages. Horsham is nearby and has a direct rail service to London Victoria (in under an hour) and a charming town centre, with a host of restaurants, coffee shops and both major retailers, including John Lewis and plenty of independent shops. The property has a private driveway, leading to the A264, allowing swift access onto the A23/M23 and in turn Gatwick Airport that is less than 10 miles away. With the property being set adjacent to the ancient St Leonard's Forest, there are miles of woodland for walks or cycle rides close at hand, with the popular Dragon pub in Colgate a short walk from the property too.
PROPERTY This spacious apartment is set within a substantial Grade II listed Jacobean-style Victorian mansion, built in around 1870. The apartment itself has a southerly aspect, therefore flooded with natural light and stunning views over the grounds. The block has a grand Entrance Hall, oak panelled walls and a sweeping staircase with a delightful period Cupola providing natural light. The apartment is ideally positioned, with full height oak framed Jacobean-style windows, as well as views from both bedrooms and the living space. The apartment benefits from hard wood flooring throughout, a spacious Living Room, fitted Kitchen/Diner with space for a table, two Double Bedrooms and an En Suite & Family Bathroom.
OUTSIDE Roffey Park is a delightful private estate, situated less than 4 miles from Horsham town centre. The mansion is set at the end of a long, sweeping driveway that opens out onto a large gravelled area to the front of the building, with far-reaching views towards Rusper and beyond. Grass areas extend from the mansion house and lead to a Victorian walled garden and woodland area, which has been opened up and now offers beautiful walks for the enjoyment of the residents. Two separate parking areas screened from the main house have been allocated for full use of the residents. In total, there are over 19 acres of professionally maintained grounds that surround this historic country house. A Cellar is also available to be used as communal storage space.
HALL
LIVING ROOM 20' 8" x 18' 2" (6.3m x 5.54m)
KITCHEN 13' 9" x 10' 9" (4.19m x 3.28m)
BEDROOM 1 14' 1" x 13' 9" (4.29m x 4.19m)
ENSUITE 7' 7" x 7' 6" (2.31m x 2.29m)
BEDROOM 2 13' 9" x 10' 7" (4.19m x 3.23m)
BATHROOM 8' 8" x 6' 6" (2.64m x 1.98m)
ADDITIONAL INFORMATION
Tenure: Leasehold/Share of Freehold
Lease Term: 125 Years From 17 March 1995
Annual Ground Rent: n/a
Annual Service Charge: £3,939 (January to December 2023)
Read More...
PROPERTY This spacious apartment is set within a substantial Grade II listed Jacobean-style Victorian mansion, built in around 1870. The apartment itself has a southerly aspect, therefore flooded with natural light and stunning views over the grounds. The block has a grand Entrance Hall, oak panelled walls and a sweeping staircase with a delightful period Cupola providing natural light. The apartment is ideally positioned, with full height oak framed Jacobean-style windows, as well as views from both bedrooms and the living space. The apartment benefits from hard wood flooring throughout, a spacious Living Room, fitted Kitchen/Diner with space for a table, two Double Bedrooms and an En Suite & Family Bathroom.
OUTSIDE Roffey Park is a delightful private estate, situated less than 4 miles from Horsham town centre. The mansion is set at the end of a long, sweeping driveway that opens out onto a large gravelled area to the front of the building, with far-reaching views towards Rusper and beyond. Grass areas extend from the mansion house and lead to a Victorian walled garden and woodland area, which has been opened up and now offers beautiful walks for the enjoyment of the residents. Two separate parking areas screened from the main house have been allocated for full use of the residents. In total, there are over 19 acres of professionally maintained grounds that surround this historic country house. A Cellar is also available to be used as communal storage space.
HALL
LIVING ROOM 20' 8" x 18' 2" (6.3m x 5.54m)
KITCHEN 13' 9" x 10' 9" (4.19m x 3.28m)
BEDROOM 1 14' 1" x 13' 9" (4.29m x 4.19m)
ENSUITE 7' 7" x 7' 6" (2.31m x 2.29m)
BEDROOM 2 13' 9" x 10' 7" (4.19m x 3.23m)
BATHROOM 8' 8" x 6' 6" (2.64m x 1.98m)
ADDITIONAL INFORMATION
Tenure: Leasehold/Share of Freehold
Lease Term: 125 Years From 17 March 1995
Annual Ground Rent: n/a
Annual Service Charge: £3,939 (January to December 2023)
Read More...
Virtual Tour
Location
Floorplan
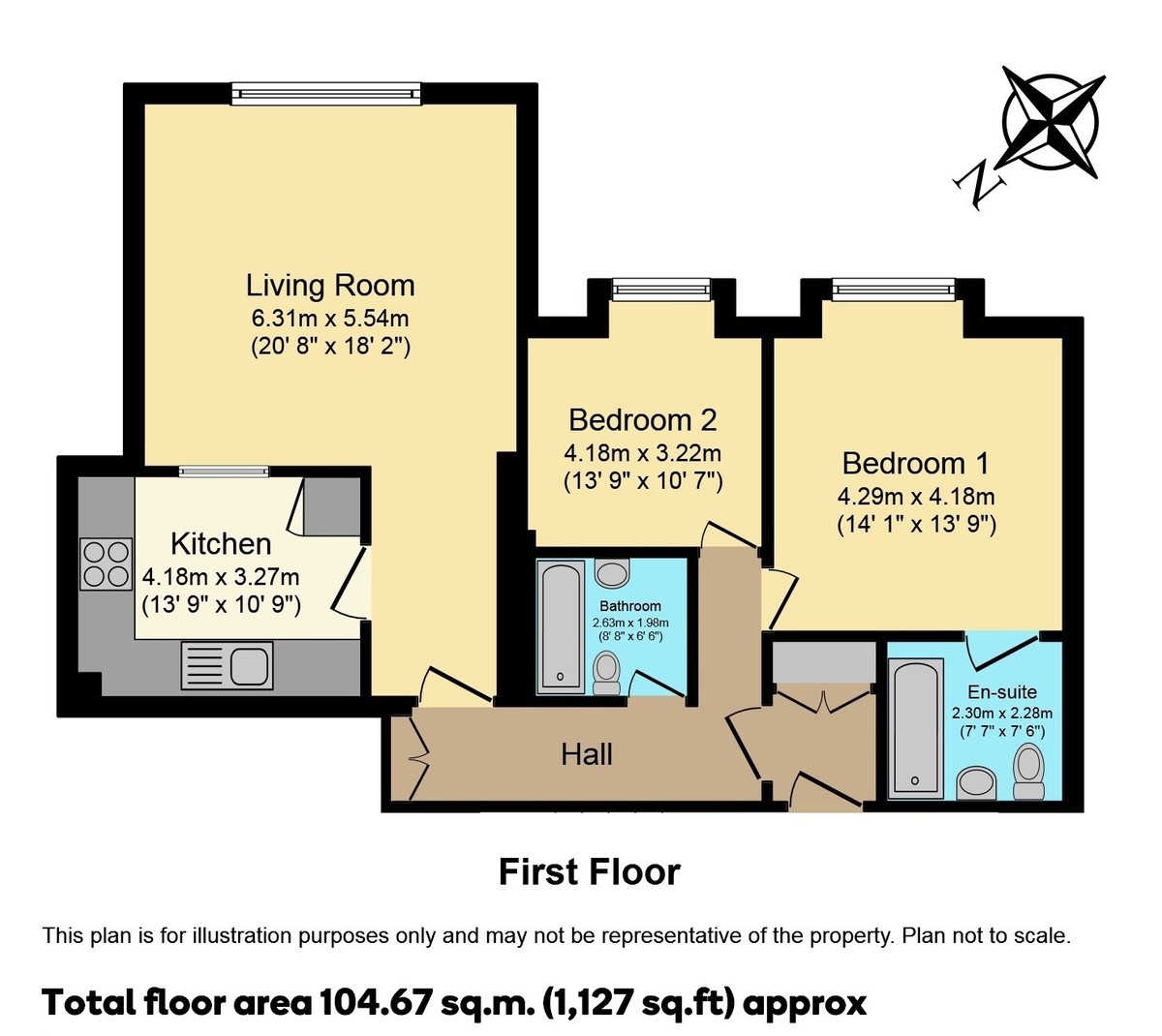
Energy Performance
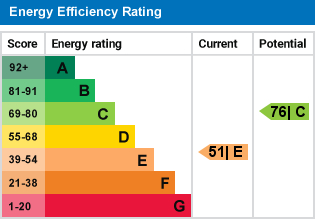

Horsham Area Guide
Why move to Horsham?
Horsham is a historic market town that has retained its character while expanding to accommodate more homes and better facilities to cater for approximately 129,000 occupants. Horsham is the perfect blend of old style and...
Read our area guide for HorshamRequest a Valuation
You can start with a quick, estimated property valuation from the comfort of your own home or arrange for one of our experienced team to visit and do a full, no-obligation appraisal.

