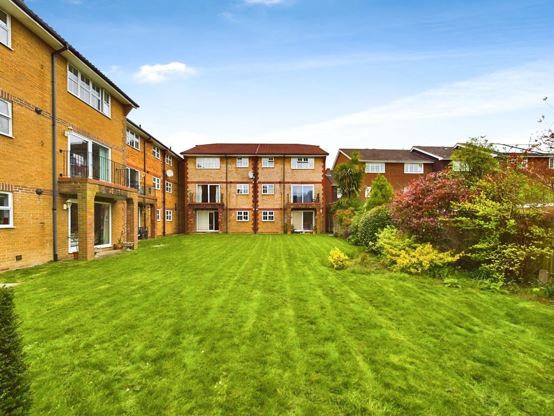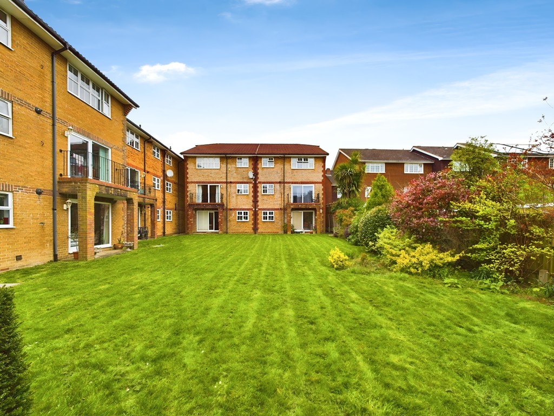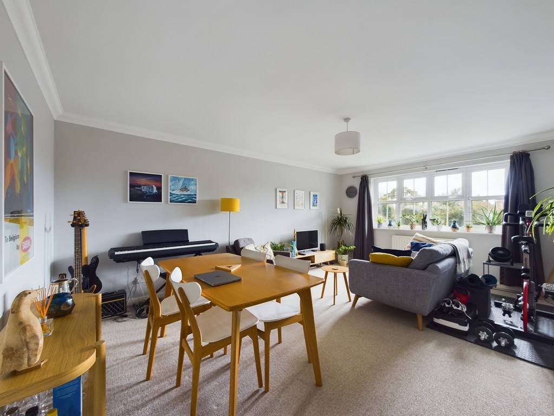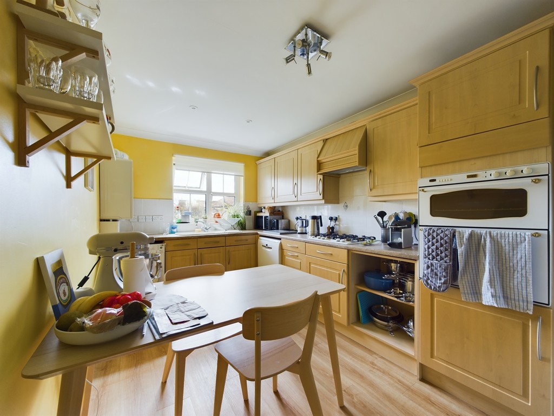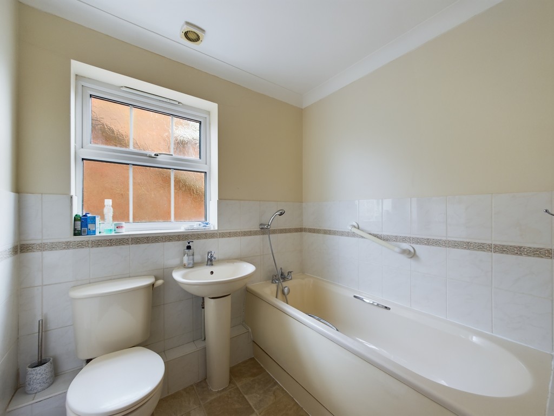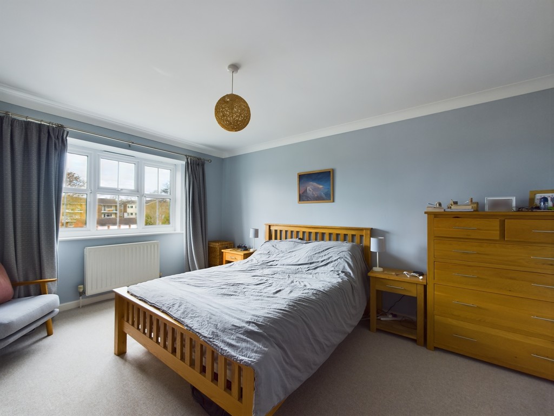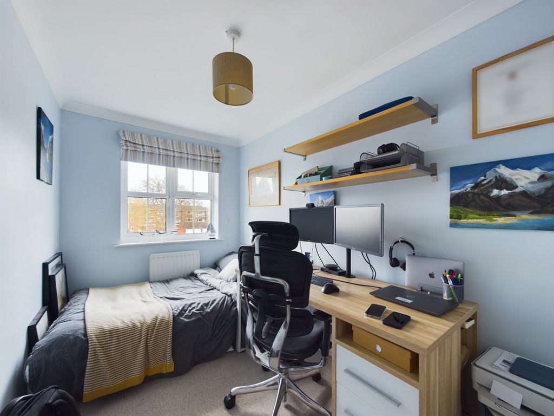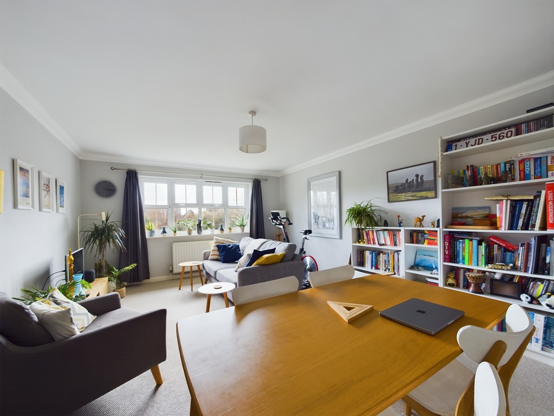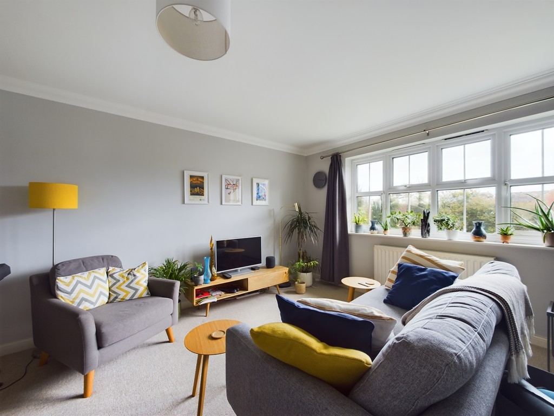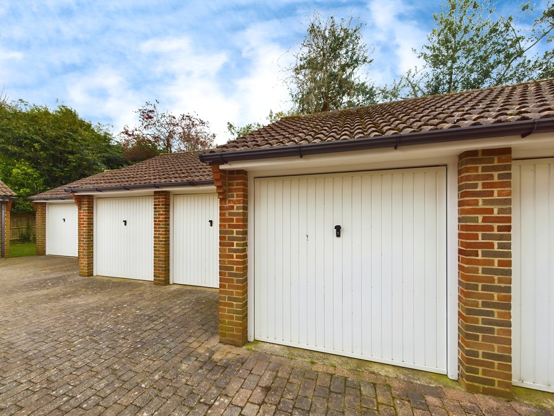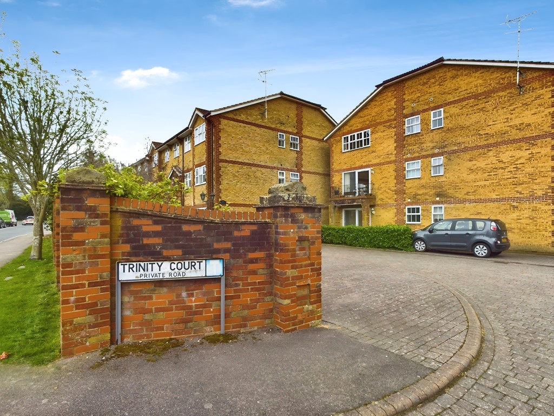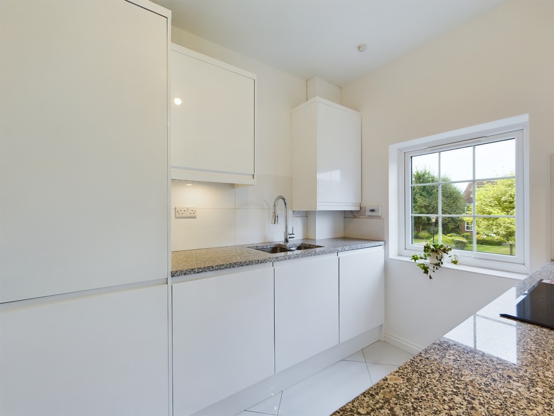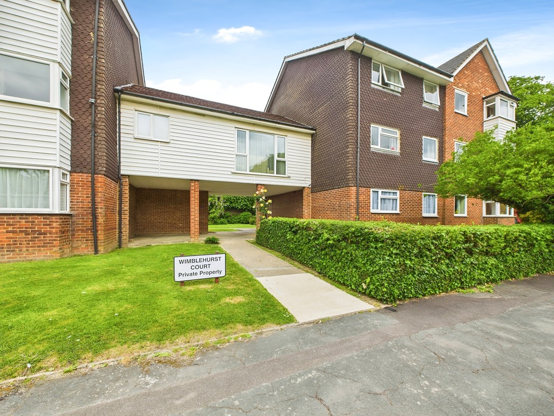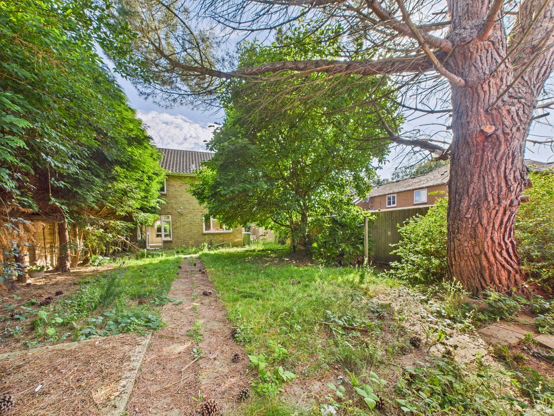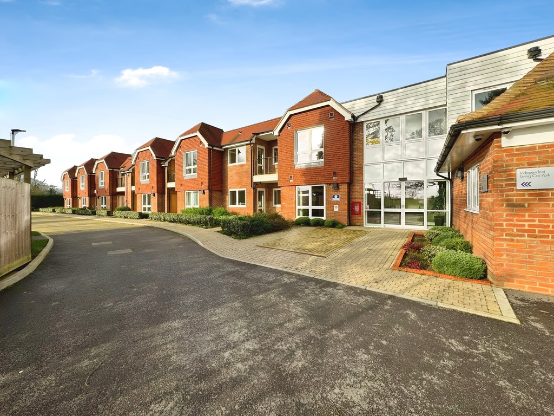Key Features
- Two Generous Bedrooms
- Spacious Lounge/Diner
- Separate Kitchen with Dining Space
- Main bathroom
- Close to Horsham park, Town & Station
- Light and airy
- Parking
- Garage enbloc
Property Description
LOCATION This well-proportioned flat is now available for sale. Boasting a good condition, the property is ideally situated with easy access to public transport links, local amenities and green spaces. Particularly convenient is its proximity to Horsham Park and the station, with its direct service to London Victoria in under 1 hour, making it a perfect choice for those who enjoy a blend of urban and natural environments. Additionally, the town centre is just a short walk away, providing a wealth of shopping and dining options.PROPERTY This well-presented flat features a generous hallway, leading to a large reception room. This area is bathed in natural light from the large windows, making it a bright and airy space. It serves as a lounge/diner, suitable for both relaxation and entertainment.
The kitchen is well-lit, offering ample dining space and plenty of work surfaces for all your culinary needs. It's a haven for those who love cooking, providing an excellent balance of functionality and style.
The property has two spacious double bedrooms. The main bedroom is particularly large and benefits from an ensuite shower room. Bedroom 2, also a double, provides further sleeping quarters or perhaps a home office or guest room. The bathroom is notably large, featuring a bath and a window, which allows for natural light and ventilation.
This property is ideal for couples, first-time buyers, or investors seeking a well-positioned and appealing property in a desirable location.
In summary, this two-bedroom flat offers a wonderful blend of comfort, convenience, and style, making it a property not to be missed.
OUTSIDE One of the unique features of this flat is the inclusion of a garage and additional parking, a rare find in such a central location. Trinity Court also offers an area of professionally maintained lawned communal gardens.
HALL
LOUNGE/DINER 18' 1" x 13' 0" (5.51m x 3.96m)
KITCHEN 15' 7" x 8' 6" (4.75m x 2.59m)
BEDROOM 1 14' 4" x 11' 1" (4.37m x 3.38m)
BEDROOM 2 12' 2" x 6' 9" (3.71m x 2.06m)
BATHROOM 8' 10" x 7' 3" (2.69m x 2.21m)
ADDITIONAL INFORMATION Tenure: Leasehold
Lease Term: 999 Years From 1 May 1998
Service Charge: £1,440 per annum
Ground Rent: Peppercorn
Council Tax Band: D
AGENTS NOTE We strongly advise any intending purchaser to verify the above with their legal representative prior to committing to a purchase. The above information has been supplied to us by our clients/managing agents in good faith, but we have not necessarily had sight of any formal documentation relating to the above.
What else you need to know?
- Service charge price: £1,440
Virtual Tour
Location
Floorplan
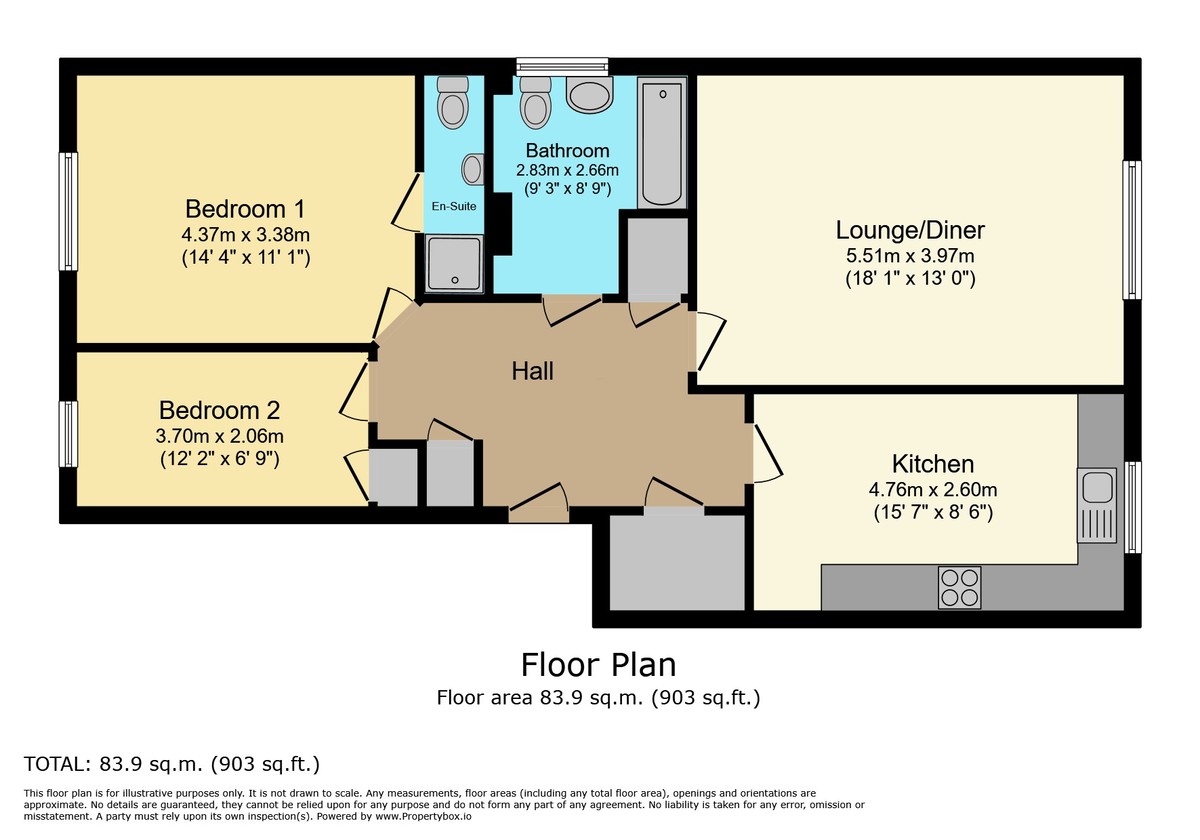
1
Energy Performance
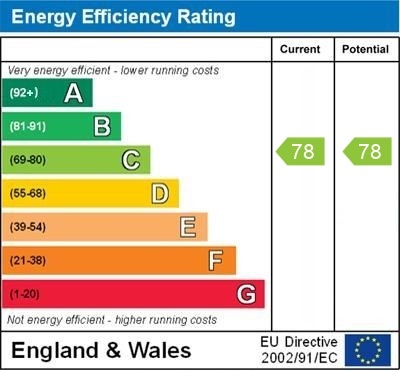
Horsham Area Guide
Why move to Horsham?
Horsham is a historic market town that has retained its character while expanding to accommodate more homes and better facilities to cater for approximately 129,000 occupants. Horsham is the perfect blend of old style and...
Read our area guide for HorshamRequest a Valuation
You can start with a quick, estimated property valuation from the comfort of your own home or arrange for one of our experienced team to visit and do a full, no-obligation appraisal.

