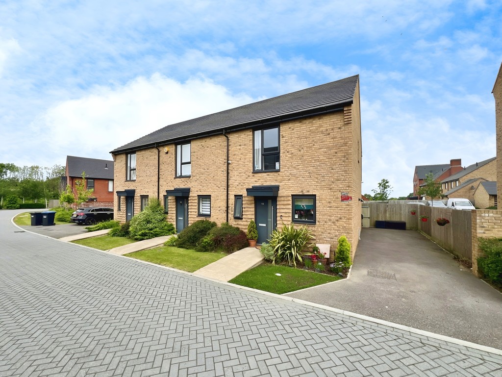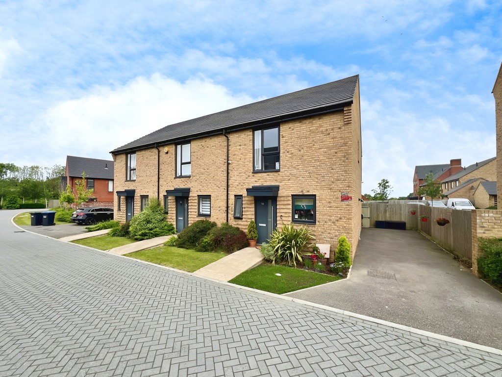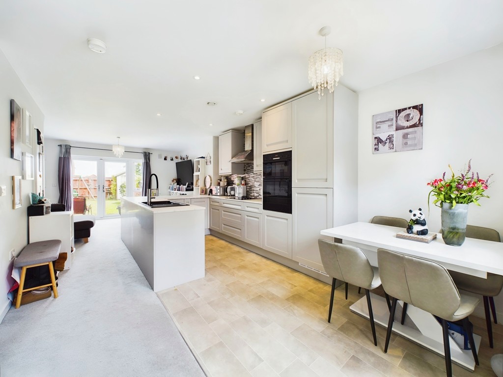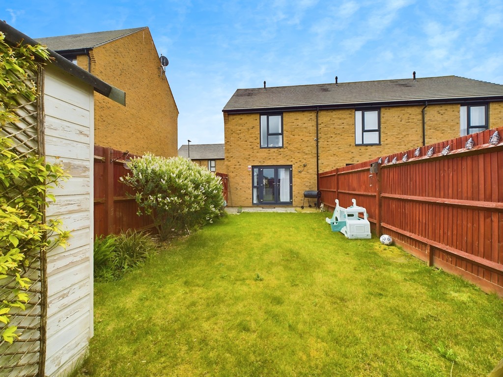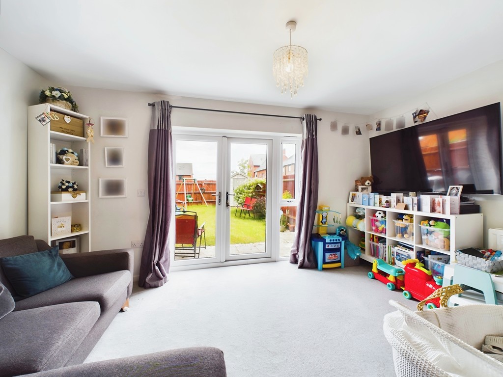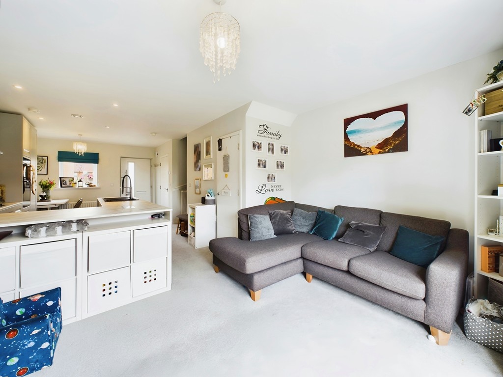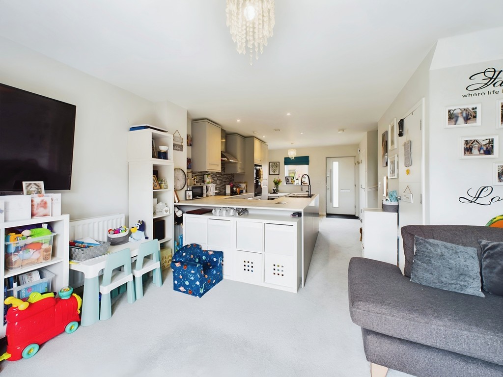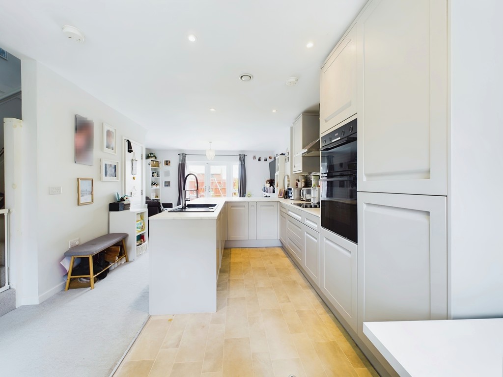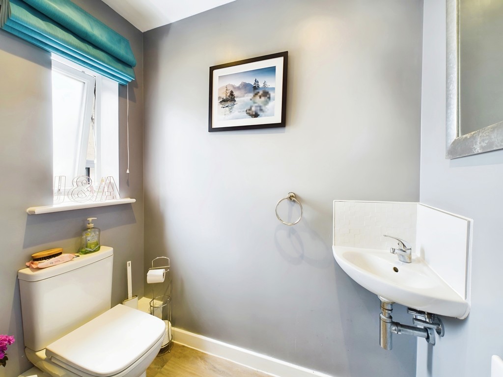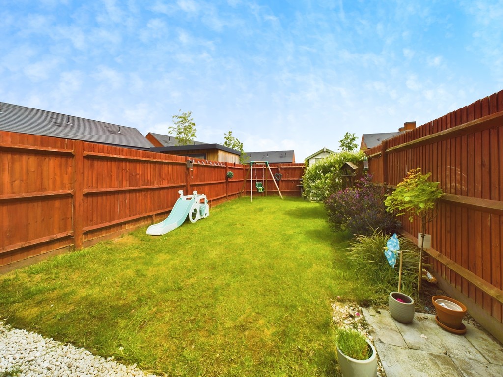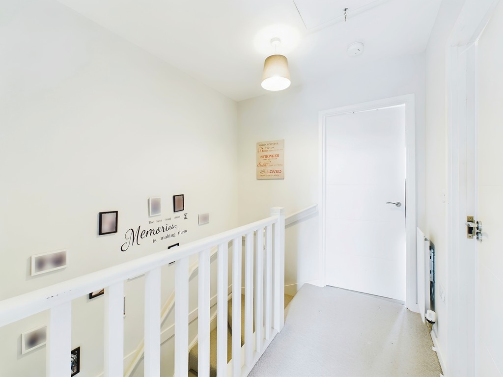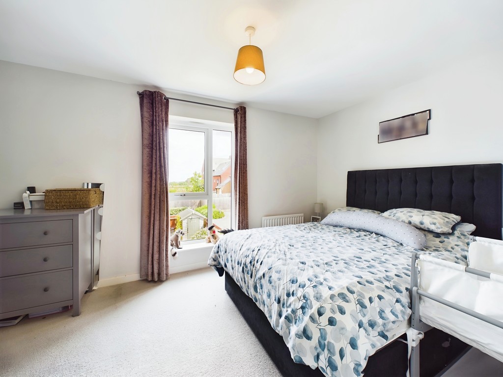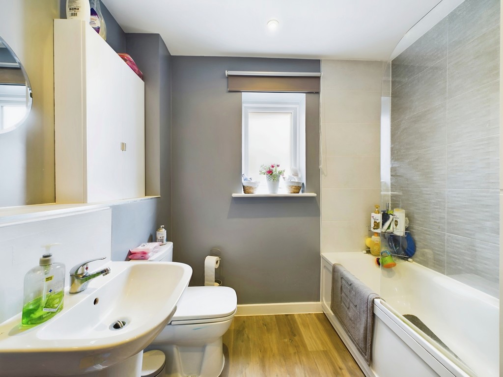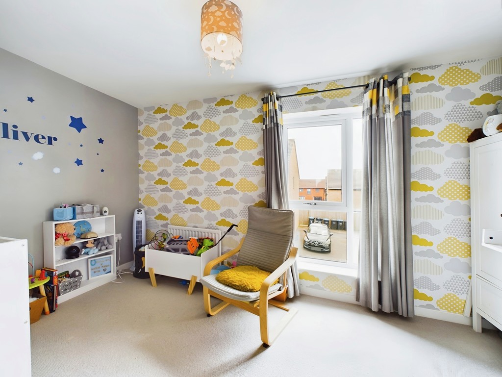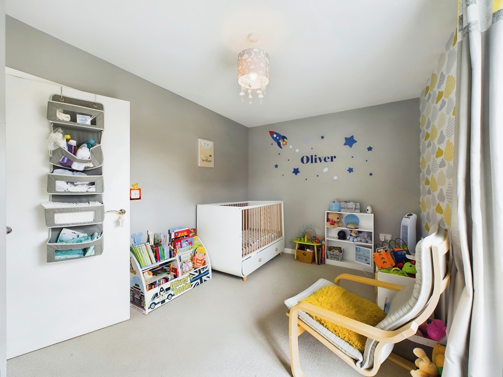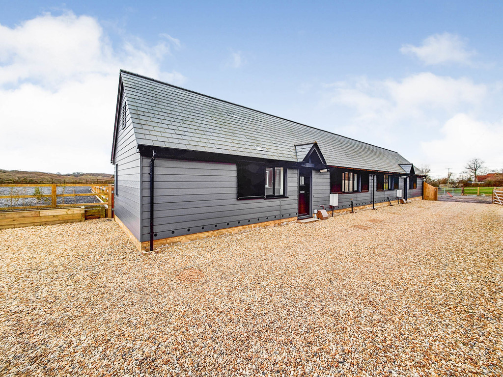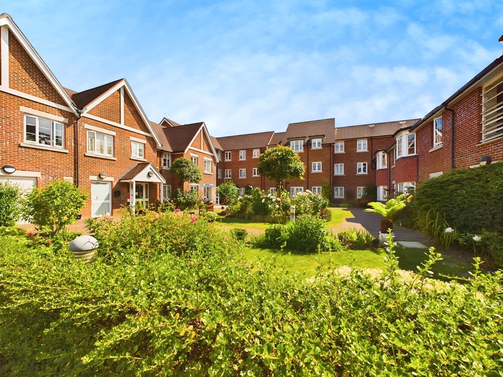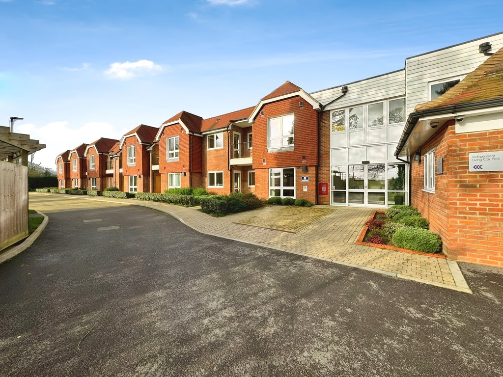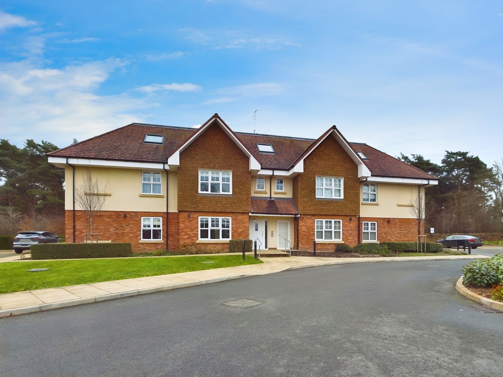Key Features
- Asking Price of £375,000
- New Kitchen in the summer of 2022
- Electric car charge port
- Off-street parking for 2-3 vehicles
- Private rear garden
- Two double bedrooms
- Contemporary open plan living/kitchen/dining area
- Close to new primary school and local shop
- Remainder of 10 year NHBC warranty
- Built in 2020
Property Description
PROPERTY Built in 2020, to 'The Lyra' design by Alphium in the new Woodgate development is this beautifully presented property comprising of an open plan living/dining/kitchen area, a separate cloakroom and utility cupboard. Upstairs there are two double bedrooms, large family bathroom and a spacious landing that allows access to a partially boarded loft. The development benefits from the local Woodgate Primary School, Village Store and Woodgate Coffee Shop.
LIVING/DINING/KITCHEN AREA 26' 8" x 14' 8" (8.13m x 4.47m)
WC
LANDING
BEDROOM 1 14' 7" x 9' 4" (4.44m x 2.84m)
BEDROOM 2 14' 8" x 8' 11" (4.47m x 2.72m)
BATHROOM 7' 4" x 7' 0" (2.24m x 2.13m)
OUTSIDE A private rear garden fenced on all sides with access to the driveway offering parking for up to three vehicles and a wall mounted electric car charging point.
LOCATION Woodgate is a modern contemporary village based in Pease Pottage with the major commercial centre of Horsham to the West and Crawley closer to the North. Both towns provide an excellent range of shopping and recreational facilities together with main line rail services to London/Victoria. The development offers easy access to the North and South bound carriageways of the M23 providing access to Gatwick Airport and the M25. The area is well supplied with a range of schools, both public and private, including the nearby Handcross Park and Cottesmore School. Pease Pottage lies on the edge of St Leonard's Forest, which provides miles of walking and riding country, whilst for the keen golfer, there are a number of Golf Courses nearby including Cottesmore, Tilgate and Mannings Heath.
ADDITIONAL INFORMATION
Tenure: Freehold
Estate Charge: £400 per annum payable to Courtney Green
Council Tax Band: C
AGENTS NOTE We strongly advise any intending purchaser to verify the above with their legal representative prior to committing to a purchase. The above information has been supplied to us by our clients/managing agents in good faith, but we have not necessarily had sight of any formal documentation relating to the above.
VIEWINGS TO COMMENCE 04/01/2024 Read More...
LIVING/DINING/KITCHEN AREA 26' 8" x 14' 8" (8.13m x 4.47m)
WC
LANDING
BEDROOM 1 14' 7" x 9' 4" (4.44m x 2.84m)
BEDROOM 2 14' 8" x 8' 11" (4.47m x 2.72m)
BATHROOM 7' 4" x 7' 0" (2.24m x 2.13m)
OUTSIDE A private rear garden fenced on all sides with access to the driveway offering parking for up to three vehicles and a wall mounted electric car charging point.
LOCATION Woodgate is a modern contemporary village based in Pease Pottage with the major commercial centre of Horsham to the West and Crawley closer to the North. Both towns provide an excellent range of shopping and recreational facilities together with main line rail services to London/Victoria. The development offers easy access to the North and South bound carriageways of the M23 providing access to Gatwick Airport and the M25. The area is well supplied with a range of schools, both public and private, including the nearby Handcross Park and Cottesmore School. Pease Pottage lies on the edge of St Leonard's Forest, which provides miles of walking and riding country, whilst for the keen golfer, there are a number of Golf Courses nearby including Cottesmore, Tilgate and Mannings Heath.
ADDITIONAL INFORMATION
Tenure: Freehold
Estate Charge: £400 per annum payable to Courtney Green
Council Tax Band: C
AGENTS NOTE We strongly advise any intending purchaser to verify the above with their legal representative prior to committing to a purchase. The above information has been supplied to us by our clients/managing agents in good faith, but we have not necessarily had sight of any formal documentation relating to the above.
VIEWINGS TO COMMENCE 04/01/2024 Read More...
Virtual Tour
Location
Floorplan
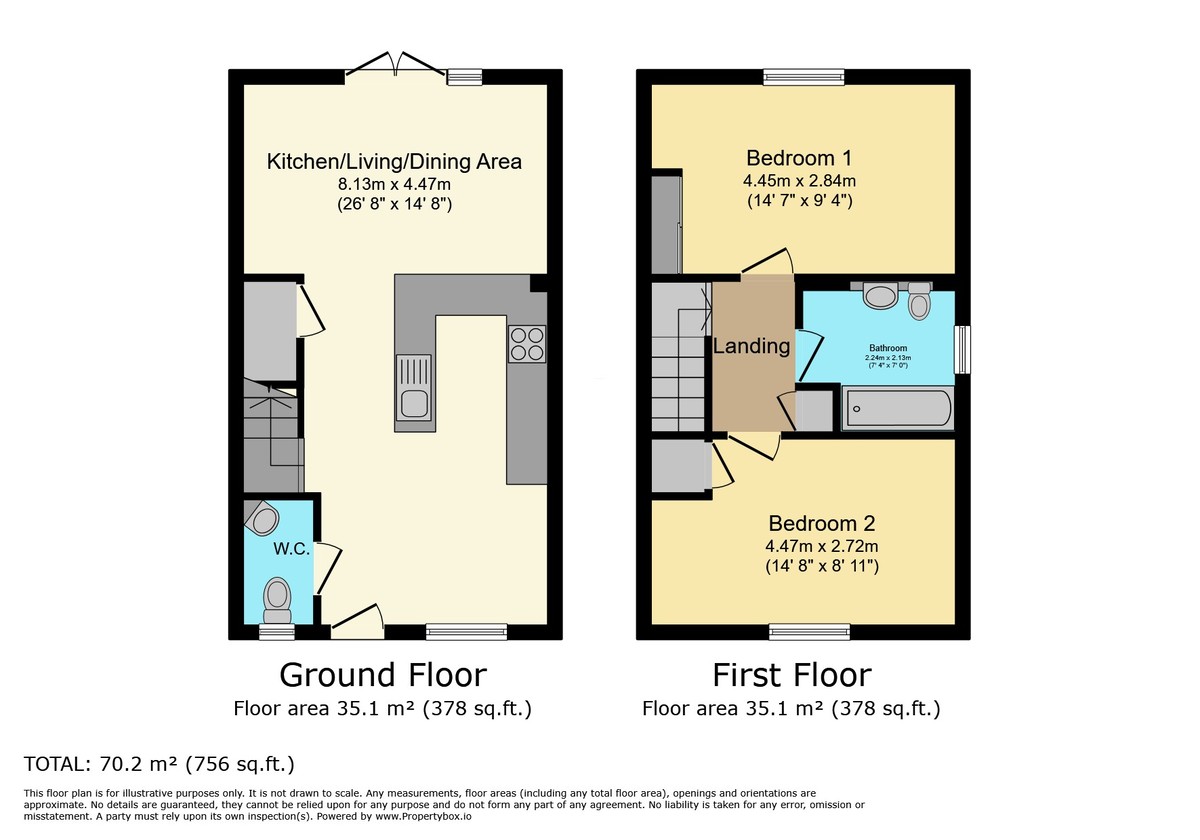
Energy Performance
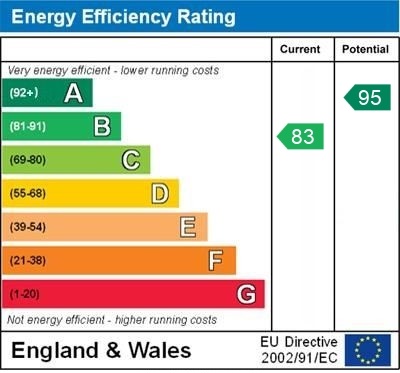

Request a Valuation
You can start with a quick, estimated property valuation from the comfort of your own home or arrange for one of our experienced team to visit and do a full, no-obligation appraisal.

