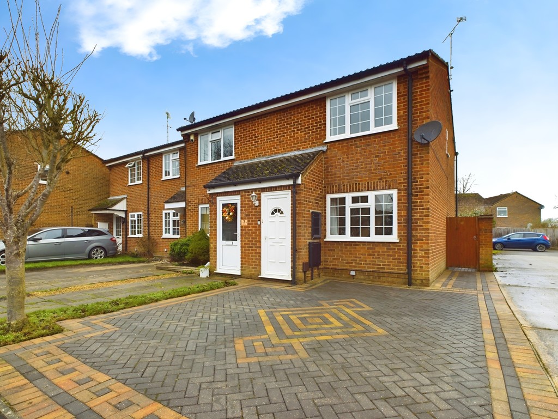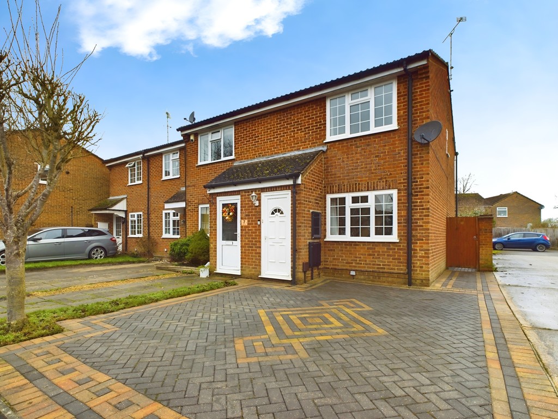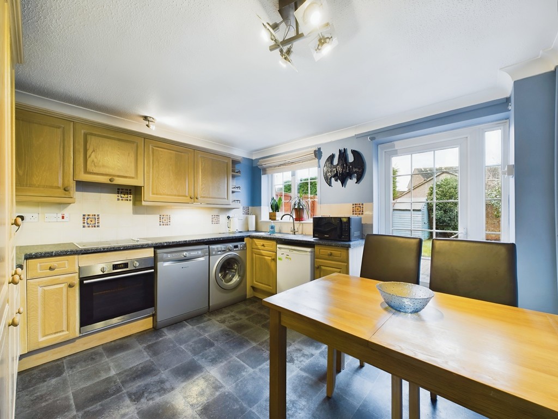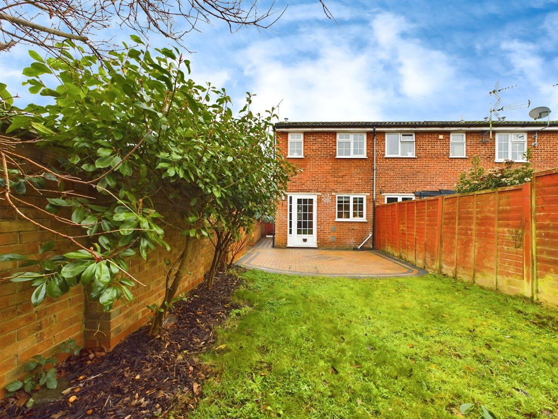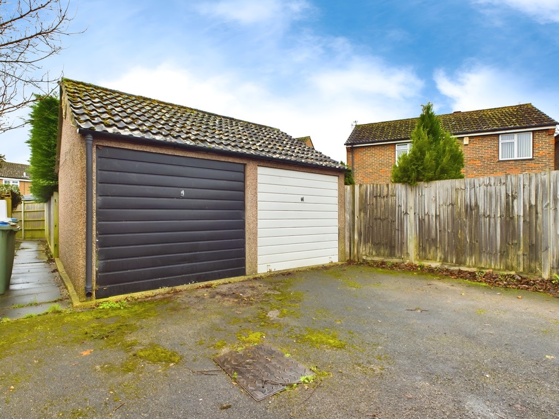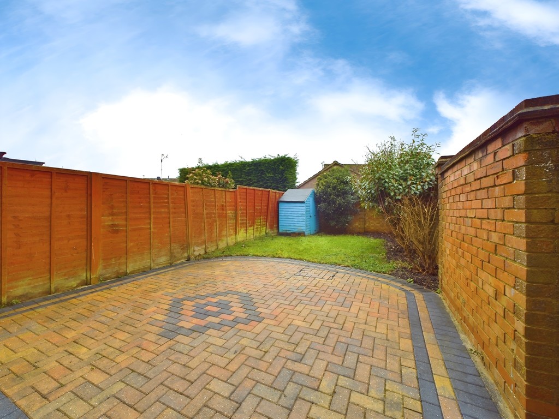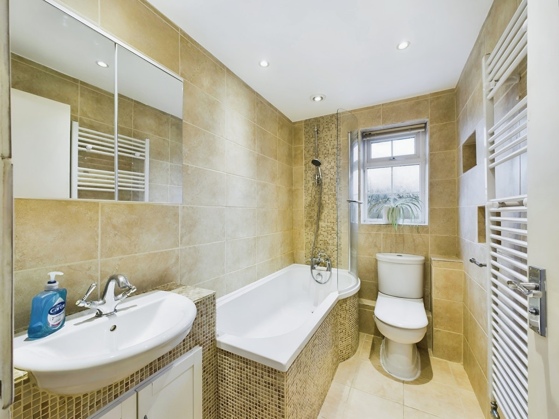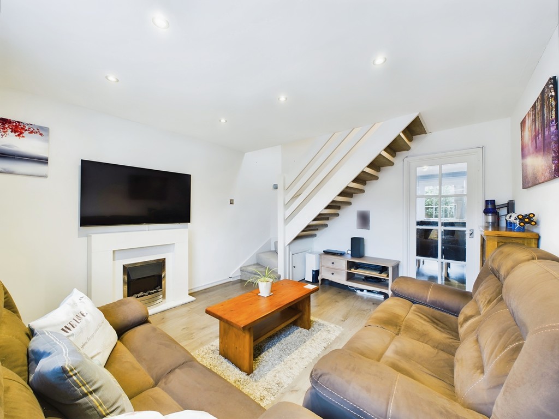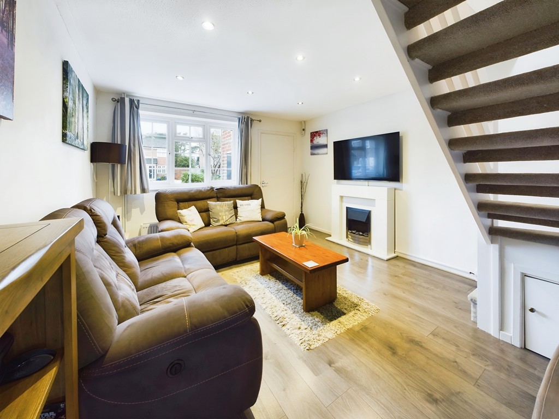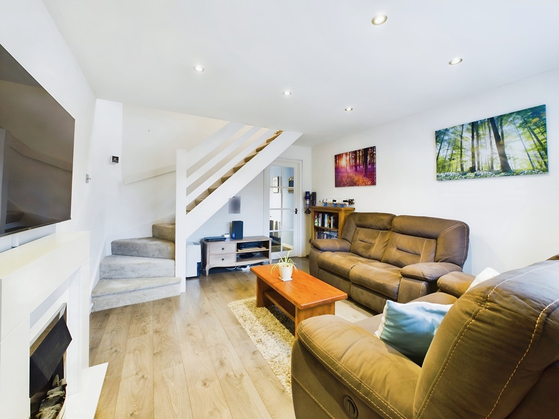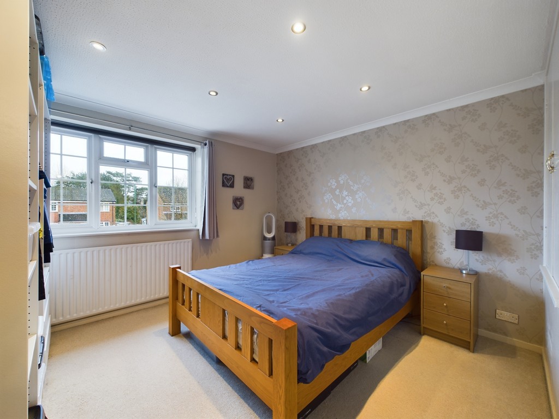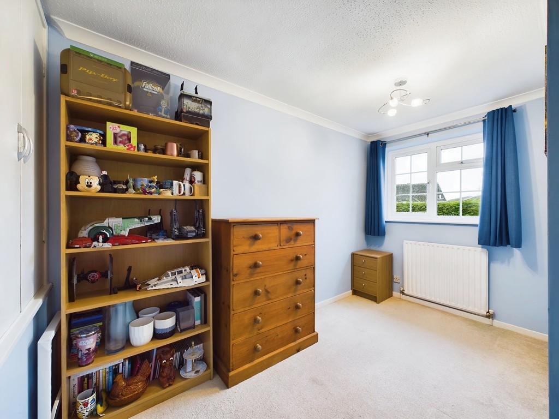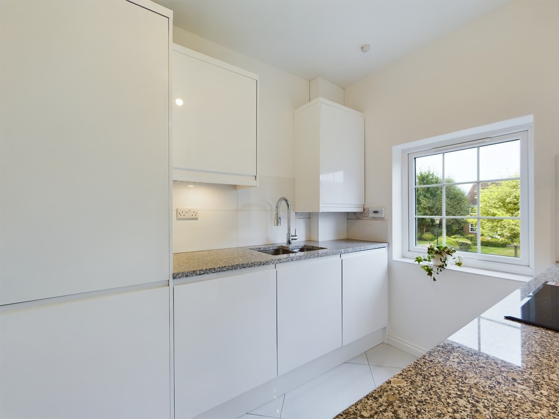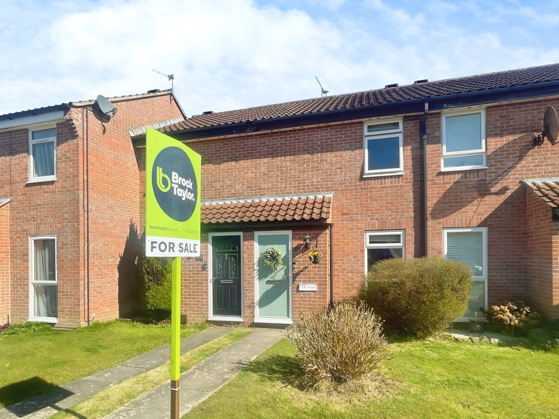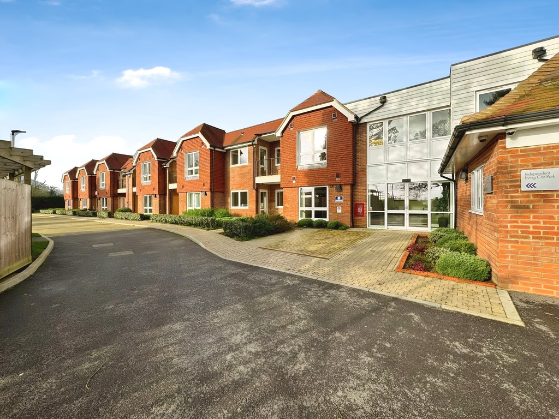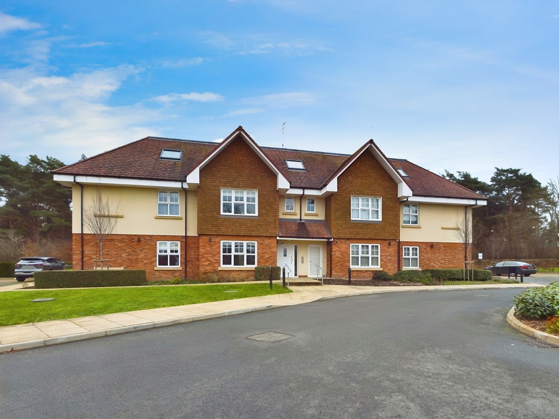Key Features
- END OF TERRACE HOUSE
- TWO BEDROOMS
- GARAGE TO REAR
- MODERN FITTED KITCHEN/DINER
- DRIVEWAY PARKING
- WALLED REAR GARDEN
- MODERN WHITE BATHROOM SUITE
- DOUBLE GLAZING
- GAS CH TO RADIATORS
- FEATURE FIREPLACE
Property Description
THE LOCATION This well presented house, is set at the end of a sought after cul-de-sac within the popular Hills Farm Lane development, only a short walk from Horsham town centre, with its wide variety of shopping facilities including John Lewis, Dunelm & TK Maxx. The town also boasts a wide variety of pubs, bars, coffee shops and restaurants, in addition to an Everyman Cinema and The Capitol Theatre. Horsham station offers a direct service to London Victoria (55 mins), and the house is within a short drive of J11 of the M23, the A24 & A27. Wakehurst Mews is also within close proximity of a number of schools including Arunside, St Johns Catholic Primary School & Tanbridge House and beautiful countryside, ideal for long dog walks or cycle rides.
ACCOMMODATION The property offers good-sized accommodation, arranged across two floors, that is approached via a PVCu front door that leads to an Entrance Hall, with cloaks hanging space. This leads to a well-proportioned Living Room, with a large double glazed window and feature fireplace, with a fitted electric fire. To the rear of the house is a well-equipped Kitchen/Diner with a good range of modern matching floor and wall mounted units, with ample work surfaces an inset electric hob, fitted oven, space for further appliances, an integrated fridge/freezer and space for a table and chairs, with door to the garden. The first floor features two bedrooms, with a fitted wardrobe, additional over stairs storage and a large double glazed window, The second bedroom is set to the rear of the building with recessed storage and ample space for a bed, desk and chair. The bathroom is fitted with attractive floor and wall tiling, underfloor heating and a modern white three piece suite.
OUTSIDE To the front of the property there is driveway parking for two vehicles, that has been laid to brick paviar, with a decorative motif. A side gate leads to the enclosed rear garden, with an attractive patio, that leads to a ...
Read More...ACCOMMODATION The property offers good-sized accommodation, arranged across two floors, that is approached via a PVCu front door that leads to an Entrance Hall, with cloaks hanging space. This leads to a well-proportioned Living Room, with a large double glazed window and feature fireplace, with a fitted electric fire. To the rear of the house is a well-equipped Kitchen/Diner with a good range of modern matching floor and wall mounted units, with ample work surfaces an inset electric hob, fitted oven, space for further appliances, an integrated fridge/freezer and space for a table and chairs, with door to the garden. The first floor features two bedrooms, with a fitted wardrobe, additional over stairs storage and a large double glazed window, The second bedroom is set to the rear of the building with recessed storage and ample space for a bed, desk and chair. The bathroom is fitted with attractive floor and wall tiling, underfloor heating and a modern white three piece suite.
OUTSIDE To the front of the property there is driveway parking for two vehicles, that has been laid to brick paviar, with a decorative motif. A side gate leads to the enclosed rear garden, with an attractive patio, that leads to a ...
What else you need to know?
Utility supply, rights and restrictions
- Utility supply
- Broadband: Fibre to the premises
- Electricity supply: Mains
- Heating supply: Gas central heating
- Sewerage: Mains
- Water supply: Mains
- Other information
- Property age bracket: 1950s, 1960s and 1970s
Virtual Tour
Location
Floorplan
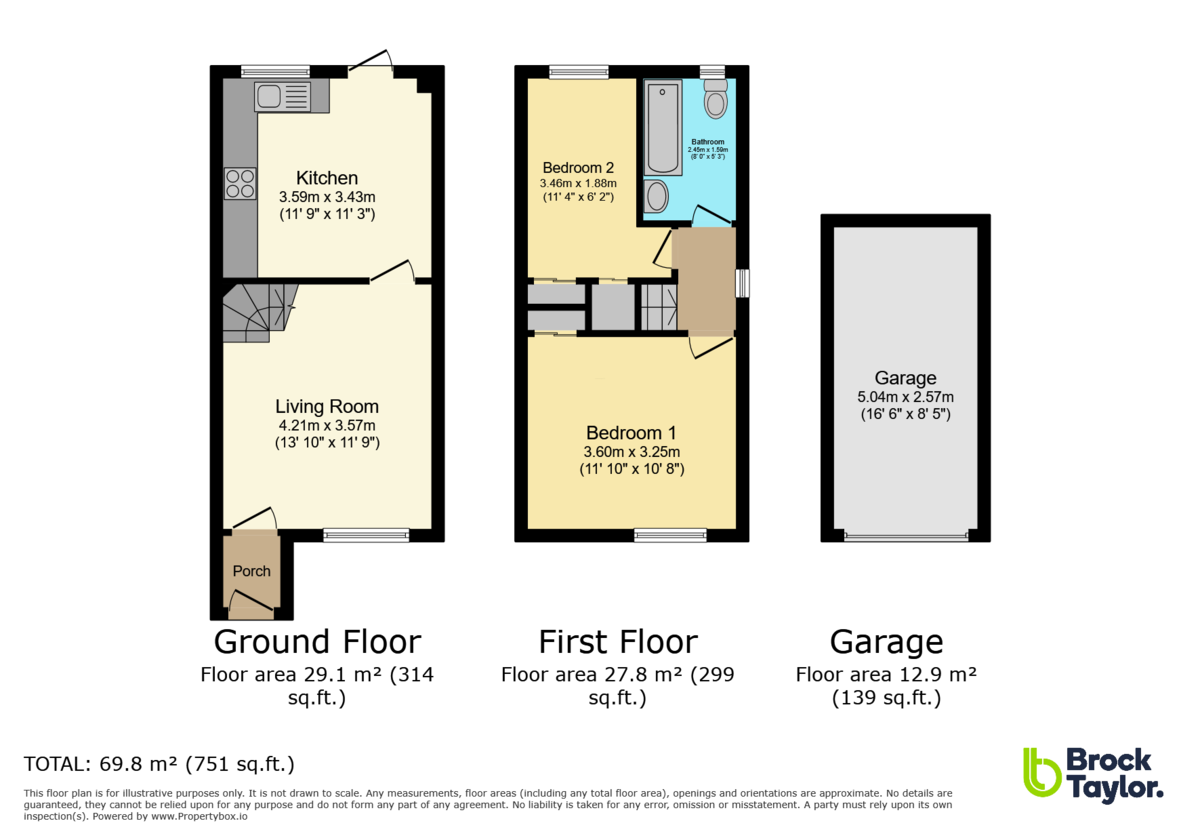
1
Energy Performance
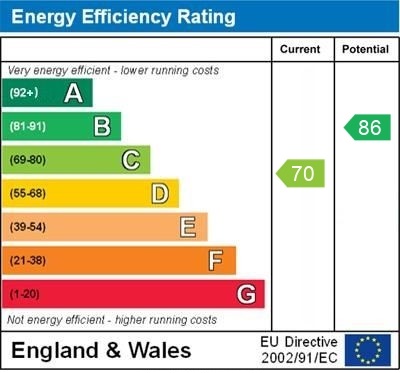
Horsham Area Guide
Why move to Horsham?
Horsham is a historic market town that has retained its character while expanding to accommodate more homes and better facilities to cater for approximately 129,000 occupants. Horsham is the perfect blend of old style and...
Read our area guide for HorshamRequest a Valuation
You can start with a quick, estimated property valuation from the comfort of your own home or arrange for one of our experienced team to visit and do a full, no-obligation appraisal.

