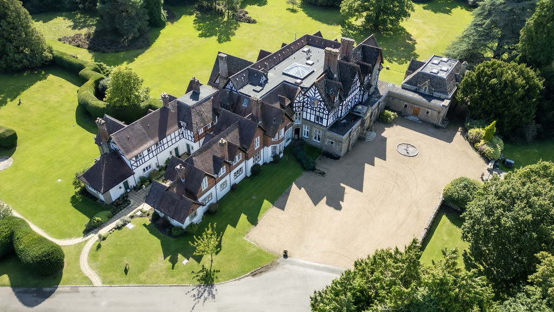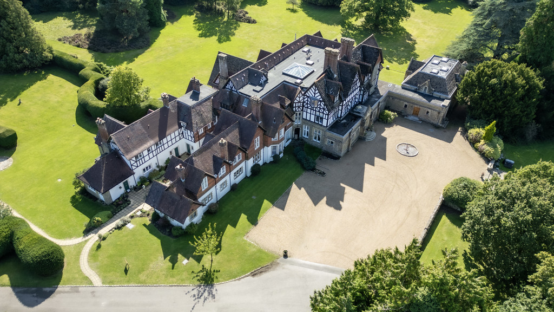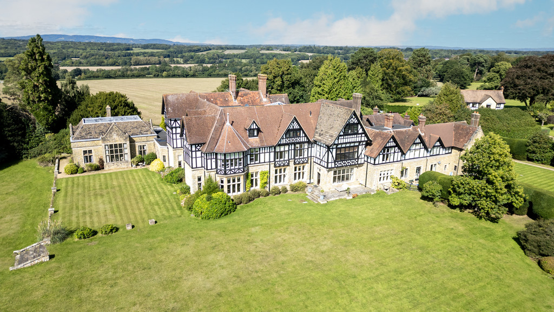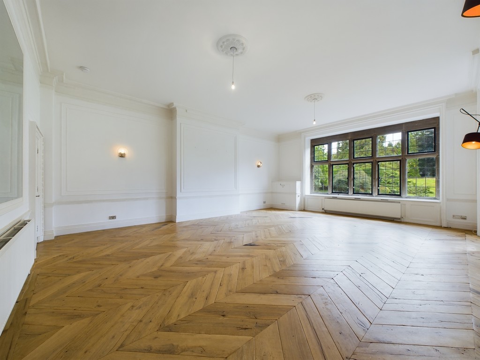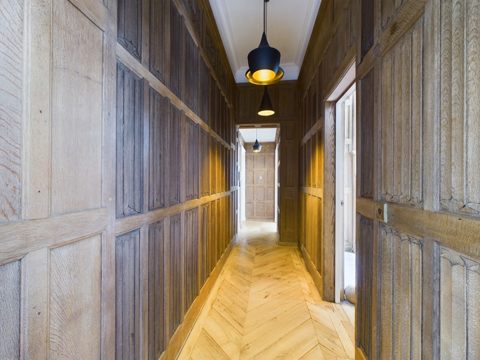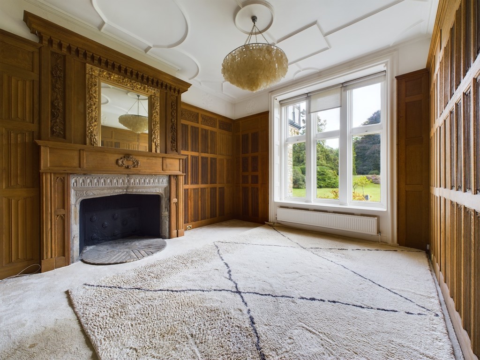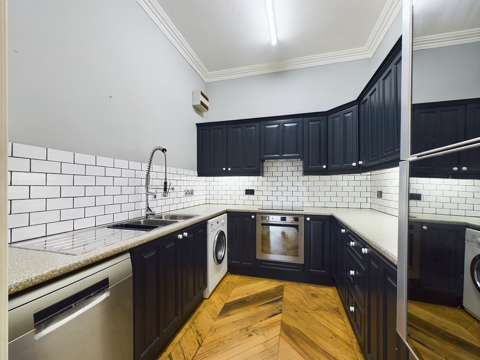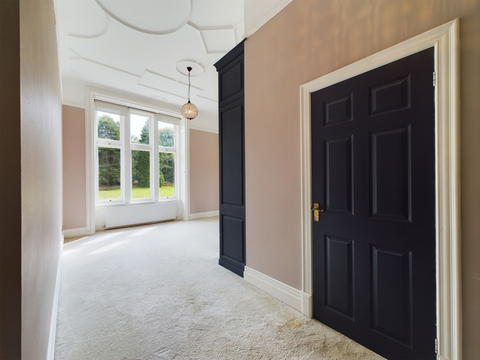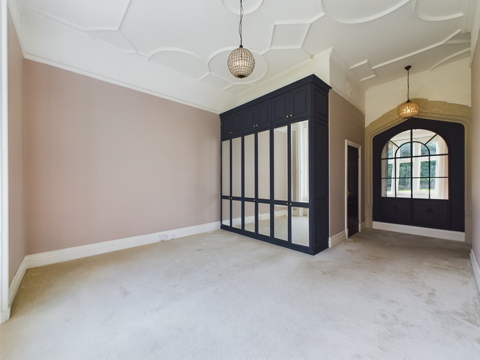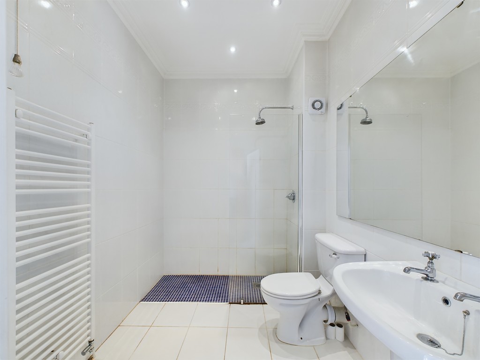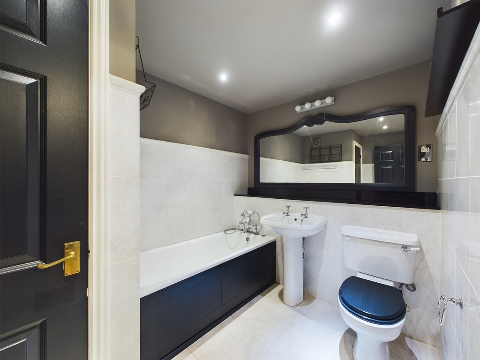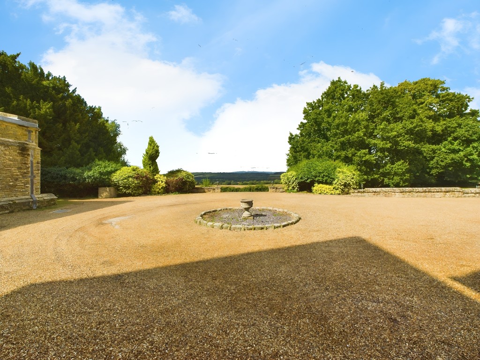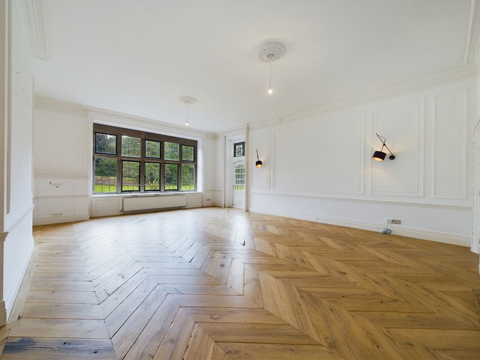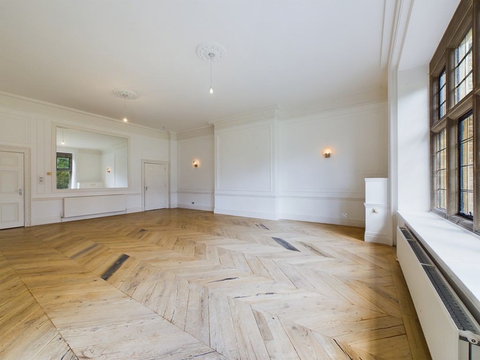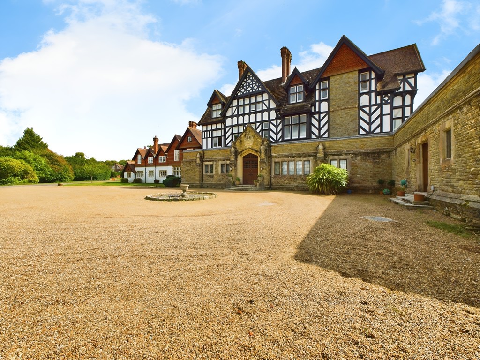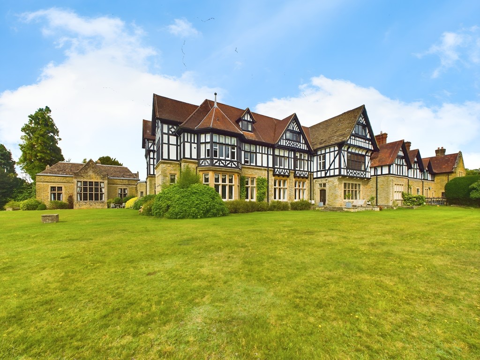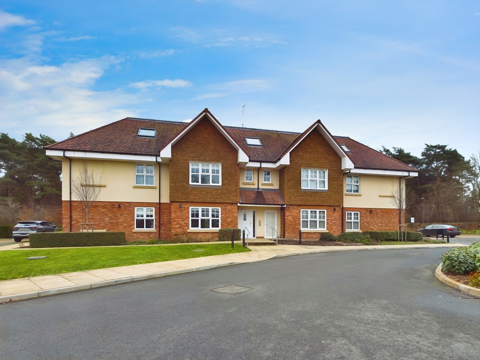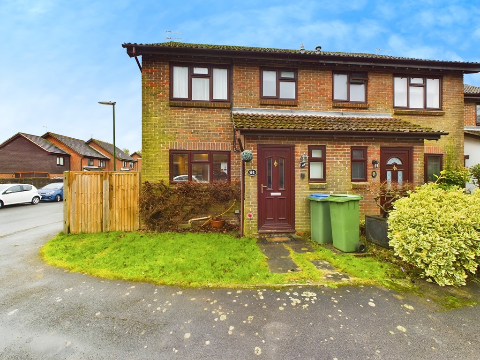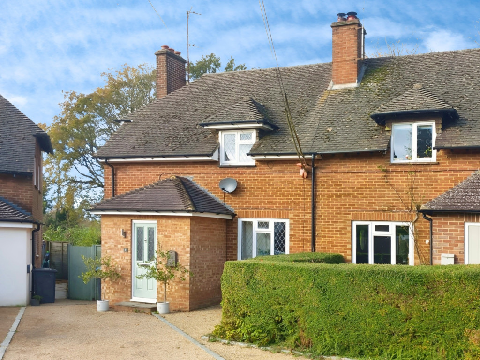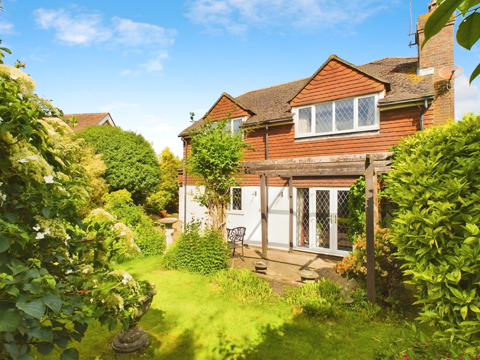Key Features
- CONVERTED COUNTRY HOUSE
- OOZING WITH PERIOD FEATURES
- 18 ACRES OF LANDSCAPED GROUNDS
- STUNNING LIVING ROOM
- TWO DOUBLE BEDROOMS
- EN SUITE SHOWER ROOM
- EXTENSIVE PANELLED WALLS
- FEATURE FIREPLACE & HIGH CEILINGS
- IDEAL COUNTRY BOLTHOLE
- NO ONWARD CHAIN
Property Description
LOCATION Roffey Park is a delightful setting, on the eastern side of the historic market town of Horsham, amidst hundreds of acres of open countryside, yet also within a short drive of J11 of the M23, and in turn Gatwick, London, and the South Coast. The village of Colgate is a short walk away, that features The Dragon, a popular gastropub, set on the edge of the historic St Leonard's Forest, with Cottesmore Golf & Country Club a short drive further. Horsham offers a thriving town centre, with a whole host of eating and dining options, together with numerous pubs, bars, and coffee shops. There are also a broad selection of shopping facilities, from major retailers including John Lewis, Oliver Bonas and TK Maxx, to a good selection of independent retailers. In addition, the town offers a twice-weekly market, an Everyman Cinema and The Capitol Theatre, hosting plays, musicians, and well-known comedians, with Horsham station offering a direct service to London Victoria (55 mins).
ACCOMMODATION This delightful apartment is set within a Grade II listed Victorian Country House, and occupies a prime position within this historic building, facing out onto the extensive grounds. The property is approached through an imposing shared entrance hall, which leads into the ground floor property. Once inside the property there are a series of hallways providing access to a walk-in storage room, and to a stunning panelled inner hallway that provides access to the principal rooms. The living room is set to the rear of the house and features a striking five light window, with stone mullions and transom, that perfectly frames the stunning view across the landscaped grounds, with reclaimed oak flooring laid in a chevron design. The contemporary fully fitted kitchen, with integrated appliances and granite work surfaces, is set just off the living room. The property also features two double bedrooms, one of which features a superb stone fireplace, full height panelled walls and ...
Read More...ACCOMMODATION This delightful apartment is set within a Grade II listed Victorian Country House, and occupies a prime position within this historic building, facing out onto the extensive grounds. The property is approached through an imposing shared entrance hall, which leads into the ground floor property. Once inside the property there are a series of hallways providing access to a walk-in storage room, and to a stunning panelled inner hallway that provides access to the principal rooms. The living room is set to the rear of the house and features a striking five light window, with stone mullions and transom, that perfectly frames the stunning view across the landscaped grounds, with reclaimed oak flooring laid in a chevron design. The contemporary fully fitted kitchen, with integrated appliances and granite work surfaces, is set just off the living room. The property also features two double bedrooms, one of which features a superb stone fireplace, full height panelled walls and ...
What else you need to know?
Utility supply, rights and restrictions
- Utility supply
- Heating supply: Oil central heating
- Other information
- Property age bracket: Edwardian(1901 - 1910)
Virtual Tour
Video
Location
Floorplan
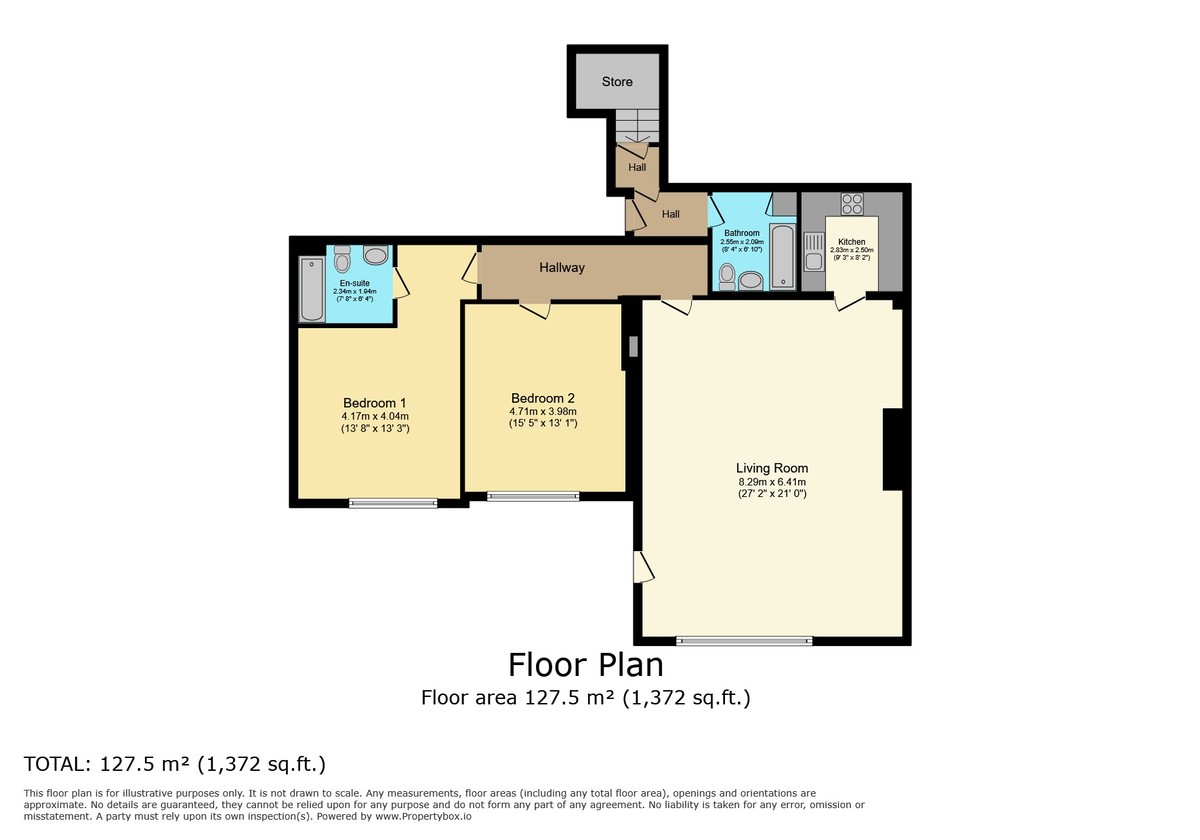
1
Energy Performance
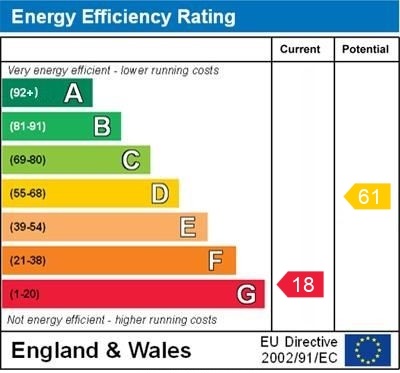
Request a Valuation
You can start with a quick, estimated property valuation from the comfort of your own home or arrange for one of our experienced team to visit and do a full, no-obligation appraisal.

