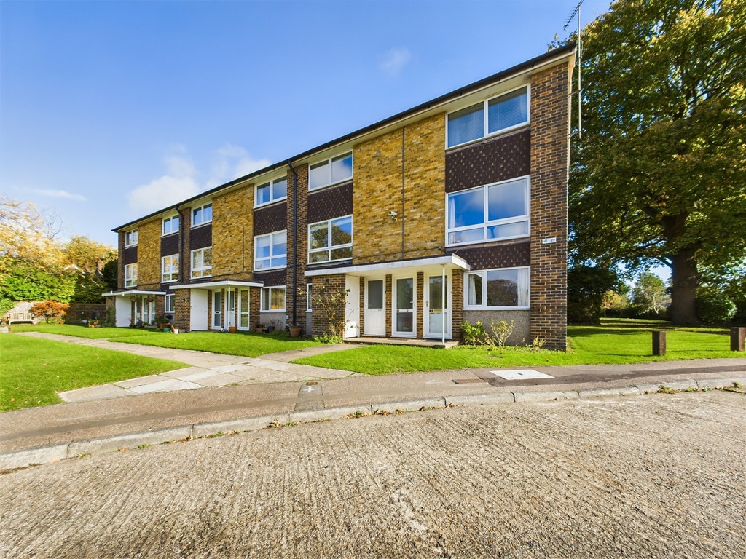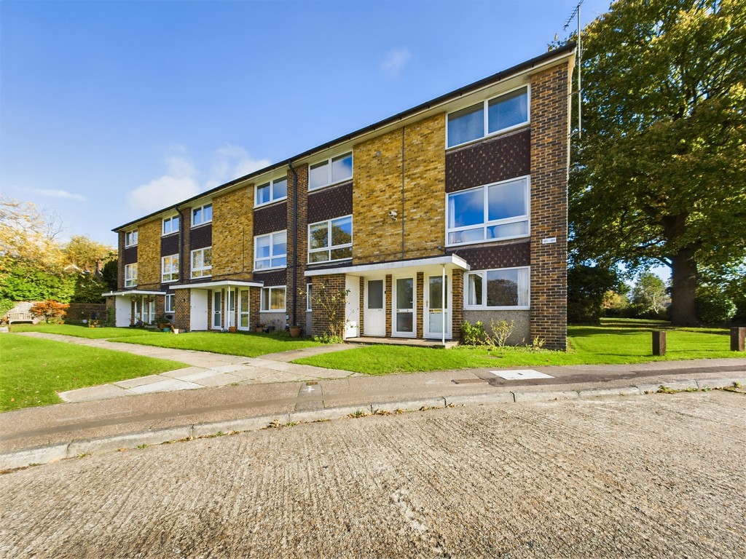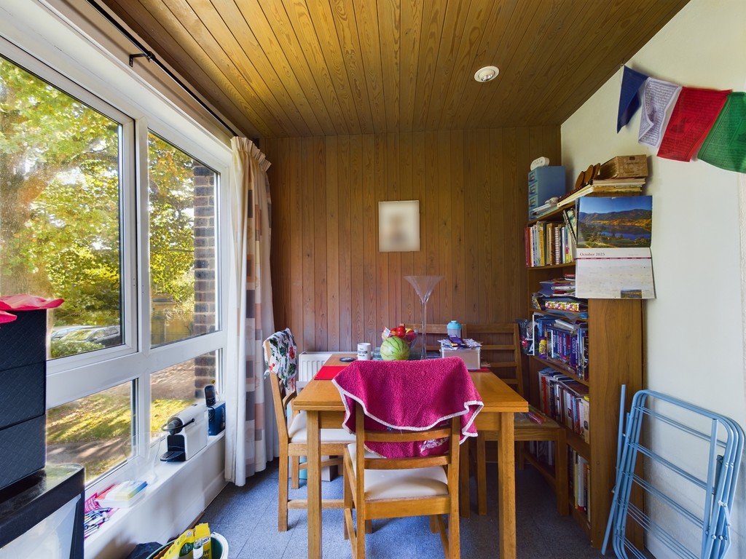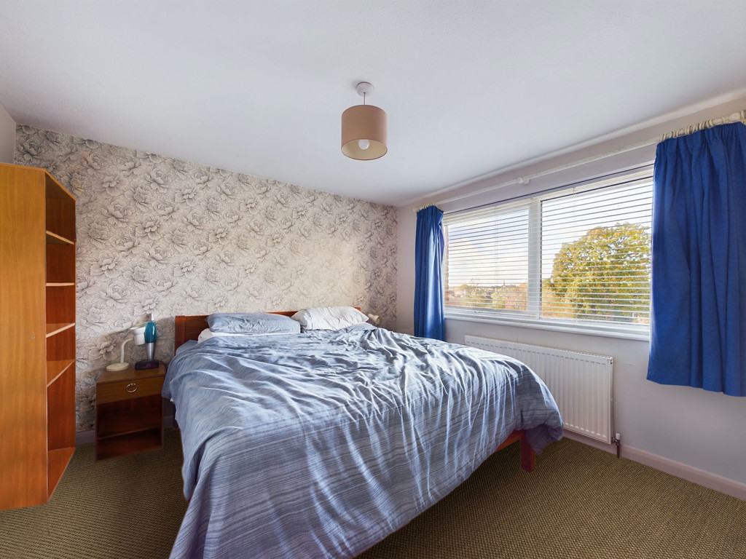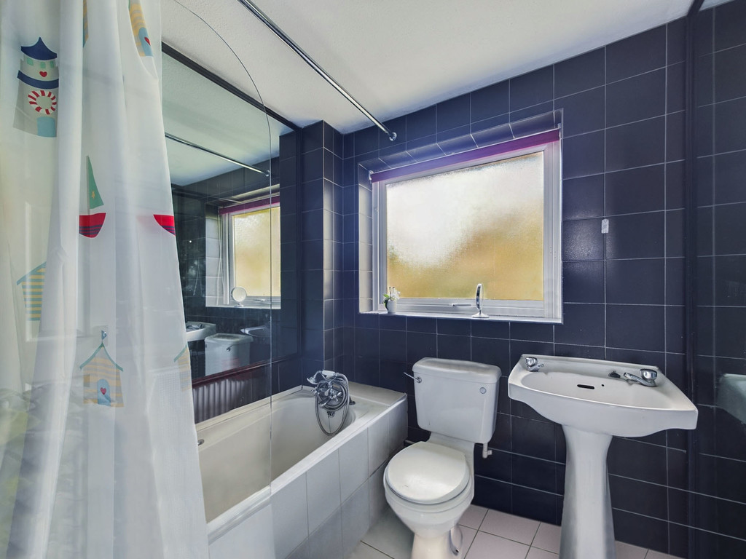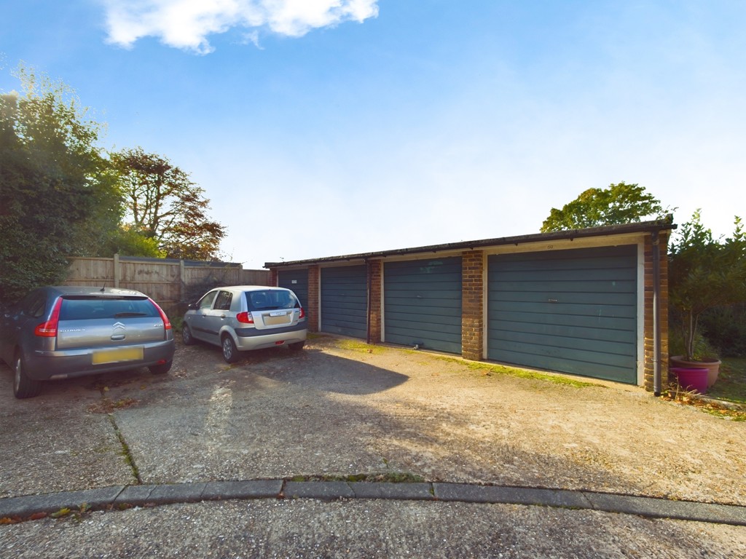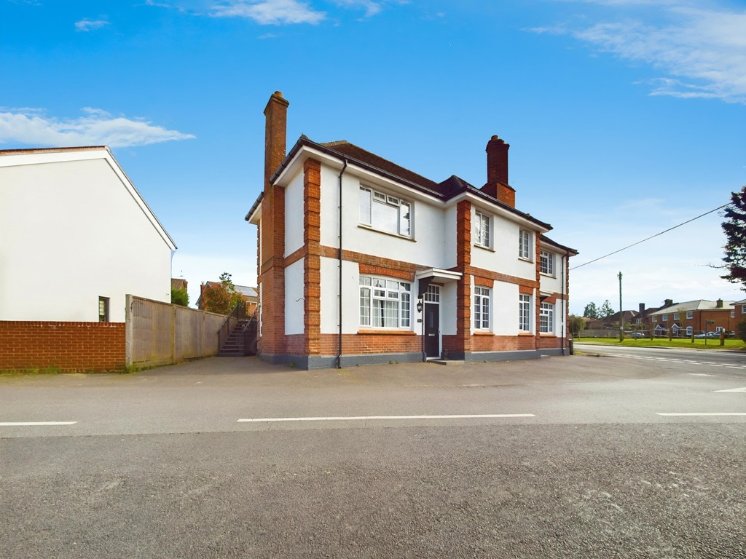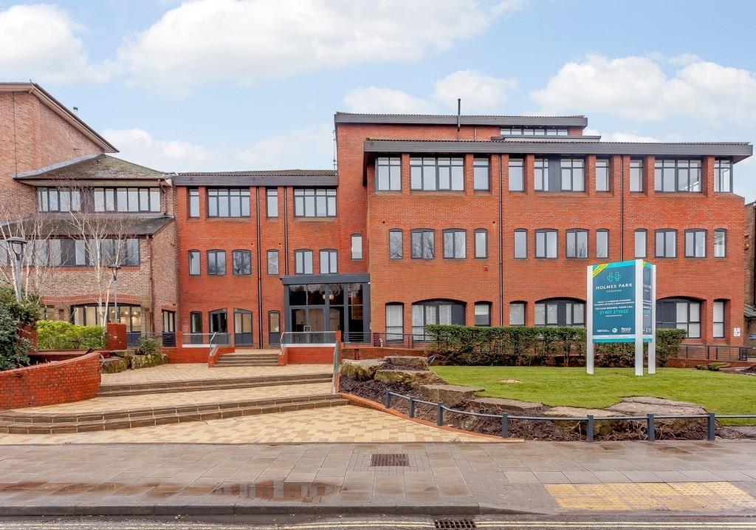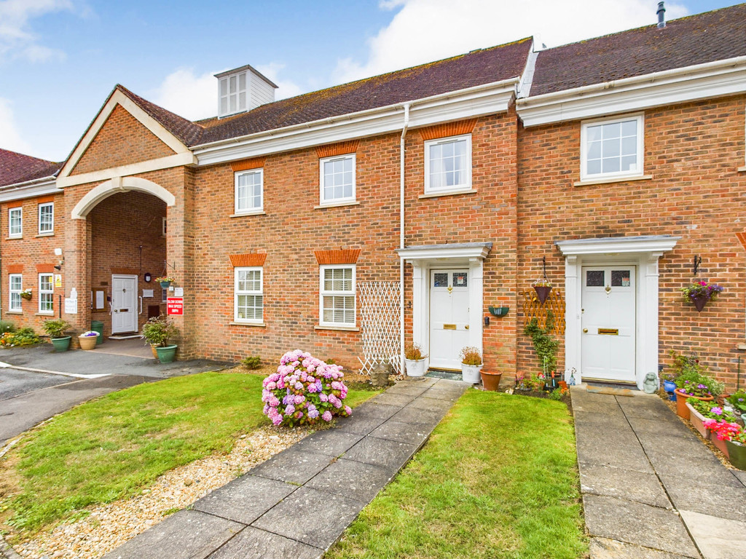Key Features
- Two Double bedrooms
- Generous Kitchen/Diner
- Separate Kitchen
- Garage Enbloc
- Tenant in Situ
- Walking Distance to Horsham Station
- Light and Airy
Property Description
LOCATION The property is ideally located within a few minutes walk of Horsham's main line station, with its direct service to London Victoria in less than an hour, making the property an ideal choice for both investors and commuters. In addition, the property is within a few minutes walk of both a local convenience store and Lidl, with the popular Bedford Arms pub, also a short walk away. Horsham's historic market town, with it's wide choice of restaurants, coffee shops and bars, in addition to a host of both local and national retailers is also within comfortable walking distance of the property. Horsham's picturesque park, and The Pavilions Leisure Centre are both also close to the property offering extensive sporting facilities and a large pool.
PROPERTY The property offers spacious, well-presented accommodation, arranged over three floors, accessed by it's own ground floor door and entrance hall. From here, stairs lead to a spacious living/dining room, with large windows overlooking the attractive gardens to the front of the property, and an additional double glazed window in the dining area, that is set adjacent to the kitchen. A staircase leads to the second floor, that provides access to two double bedrooms, in addition to a generous sized bathroom. The property further benefits from both double glazing and gas central heating.
OUTSIDE To the front of the property there is an area of professionally maintained communal garden that is laid to lawn and inset with mature trees, creating an attractive outlook for the property. There are numerous parking bays available for resident's and visitor's use, with additional on-street parking in neighbouring roads. This property also benefits from a garage en-bloc.
HALL
LIVING ROOM 15' 10" x 15' 0" (4.83m x 4.57m)
DINING AREA 8' 0" x 6' 8" (2.44m x 2.03m)
KITCHEN 7' 10" x 7' 3" (2.39m x 2.21m)
LANDING
BEDROOM 1 15' 0" x 13' 11" (4.57m x 4.24m)
BEDROOM 2 11' 10" x 8' 2" (3.61m x 2.49m)
BATHROOM 6' 6" x 6' 2" (1.98m x 1.88m)
GARAGE 16' 0" x 8' 3" (4.88m x 2.51m)
ADDITIONAL INFORMATION Tenure: Leasehold
Tenure: Leasehold
Lease Term: 176 Years from 1 March 1964
Lease End Date 28 February 2140
Service Charge: £1,100 per annum inclusive of £250 for the Reserve Fund
Service Charge Period runs to 28 February and is charged as expenses incurred
Ground Rent: £350 per annum to 31 August 2039 rising to £700 per annum until 31 August 2064 with further subsequent reviews
Council Tax Band: C
AGENTS NOTE We strongly advise Read More...
PROPERTY The property offers spacious, well-presented accommodation, arranged over three floors, accessed by it's own ground floor door and entrance hall. From here, stairs lead to a spacious living/dining room, with large windows overlooking the attractive gardens to the front of the property, and an additional double glazed window in the dining area, that is set adjacent to the kitchen. A staircase leads to the second floor, that provides access to two double bedrooms, in addition to a generous sized bathroom. The property further benefits from both double glazing and gas central heating.
OUTSIDE To the front of the property there is an area of professionally maintained communal garden that is laid to lawn and inset with mature trees, creating an attractive outlook for the property. There are numerous parking bays available for resident's and visitor's use, with additional on-street parking in neighbouring roads. This property also benefits from a garage en-bloc.
HALL
LIVING ROOM 15' 10" x 15' 0" (4.83m x 4.57m)
DINING AREA 8' 0" x 6' 8" (2.44m x 2.03m)
KITCHEN 7' 10" x 7' 3" (2.39m x 2.21m)
LANDING
BEDROOM 1 15' 0" x 13' 11" (4.57m x 4.24m)
BEDROOM 2 11' 10" x 8' 2" (3.61m x 2.49m)
BATHROOM 6' 6" x 6' 2" (1.98m x 1.88m)
GARAGE 16' 0" x 8' 3" (4.88m x 2.51m)
ADDITIONAL INFORMATION Tenure: Leasehold
Tenure: Leasehold
Lease Term: 176 Years from 1 March 1964
Lease End Date 28 February 2140
Service Charge: £1,100 per annum inclusive of £250 for the Reserve Fund
Service Charge Period runs to 28 February and is charged as expenses incurred
Ground Rent: £350 per annum to 31 August 2039 rising to £700 per annum until 31 August 2064 with further subsequent reviews
Council Tax Band: C
AGENTS NOTE We strongly advise Read More...
Location
Floorplan
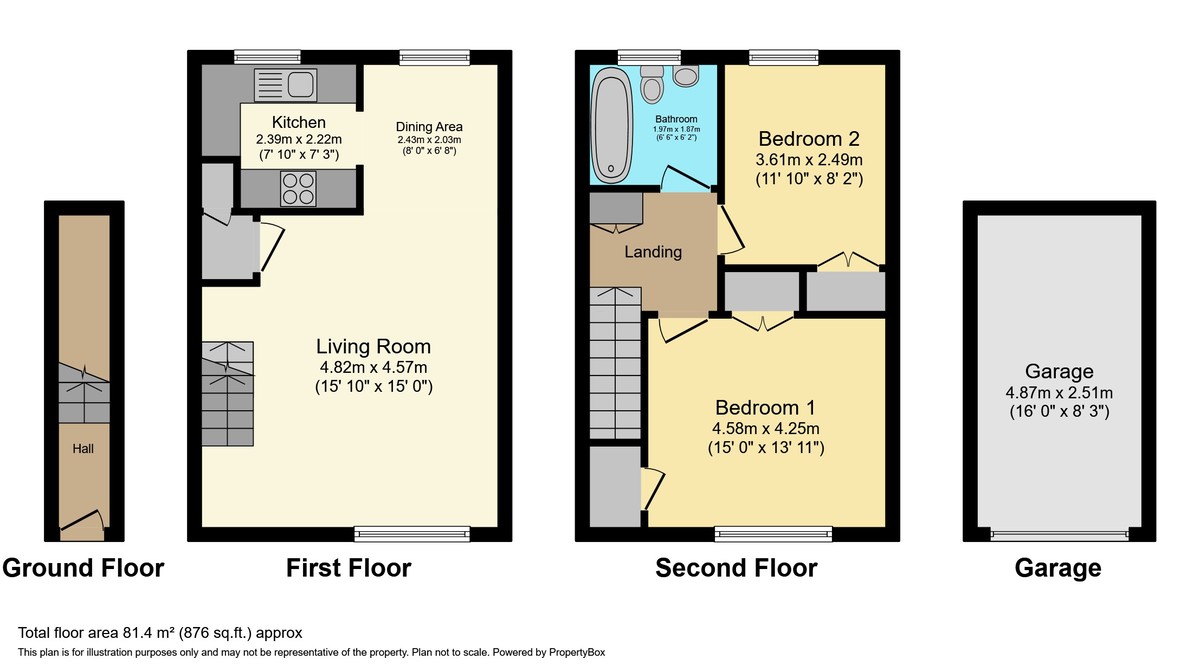
Energy Performance


Horsham Area Guide
Why move to Horsham?
Horsham is a historic market town that has retained its character while expanding to accommodate more homes and better facilities to cater for approximately 129,000 occupants. Horsham is the perfect blend of old style and...
Read our area guide for HorshamRequest a Valuation
You can start with a quick, estimated property valuation from the comfort of your own home or arrange for one of our experienced team to visit and do a full, no-obligation appraisal.

