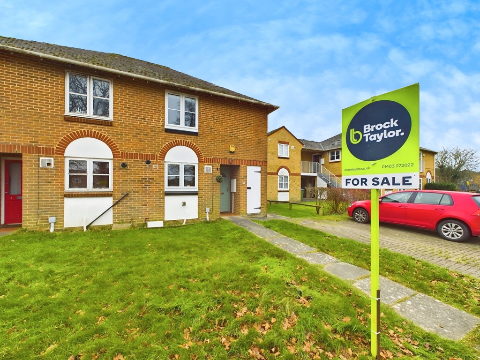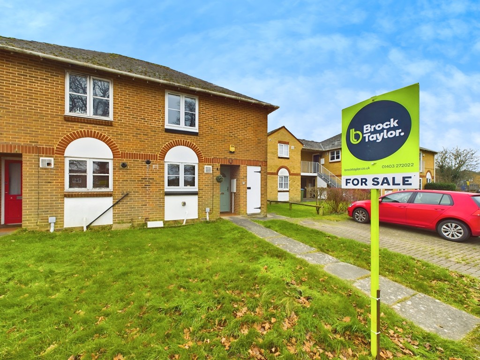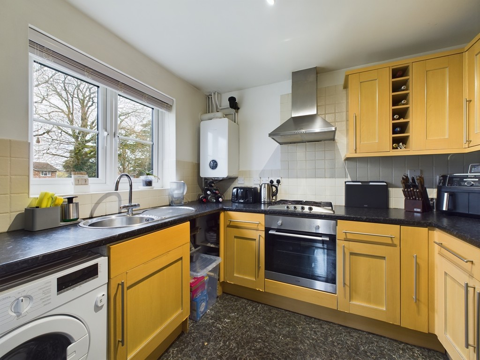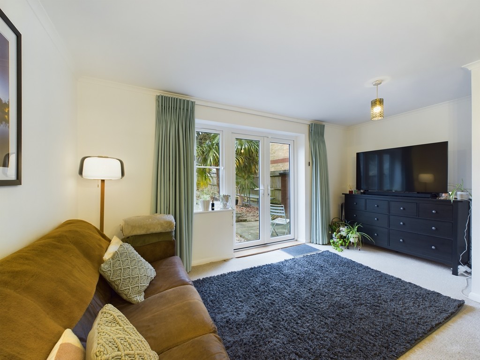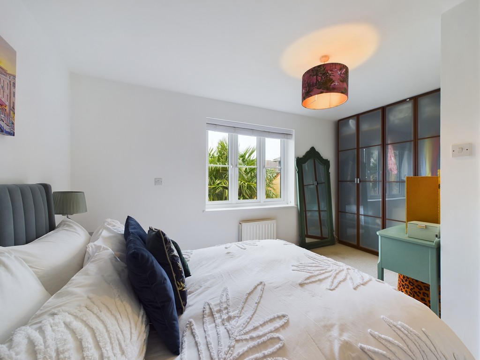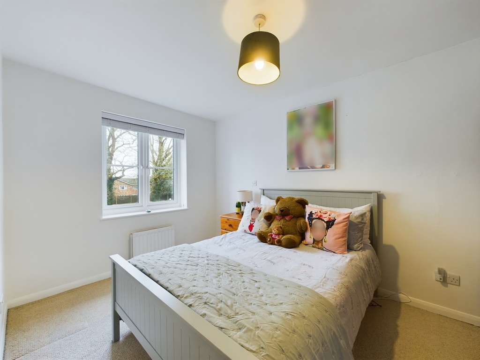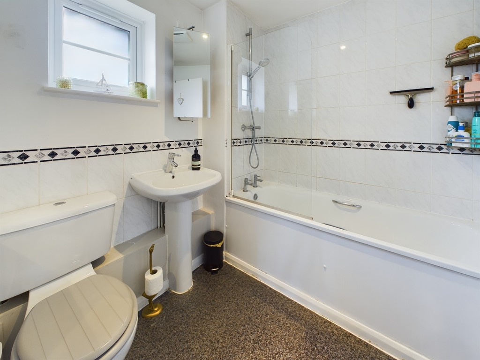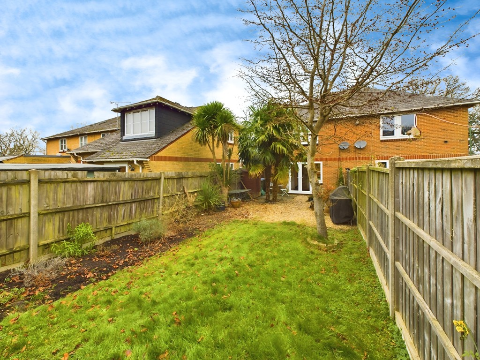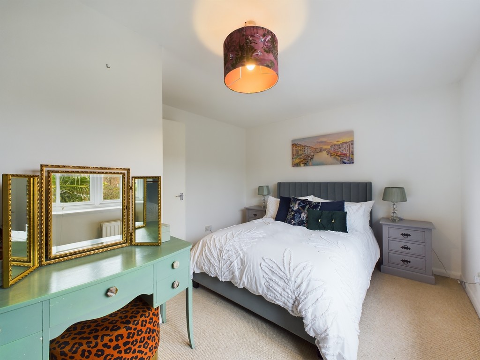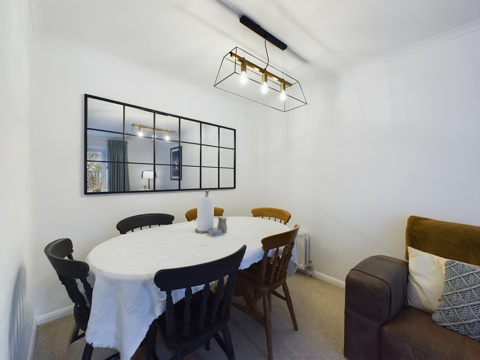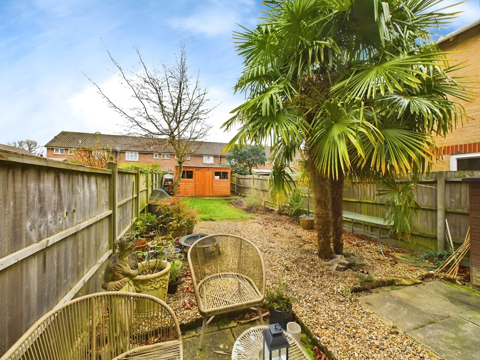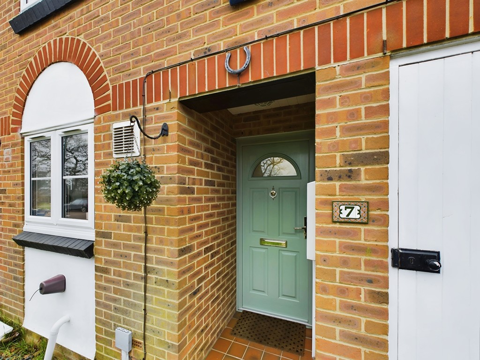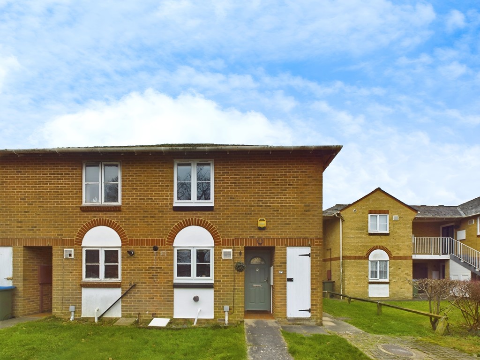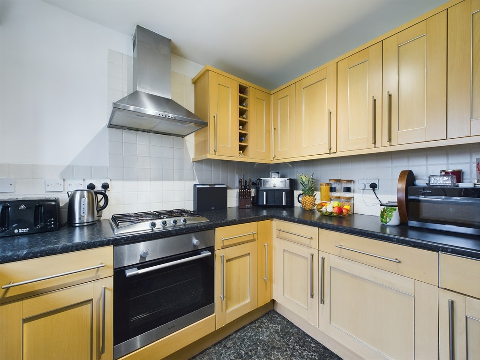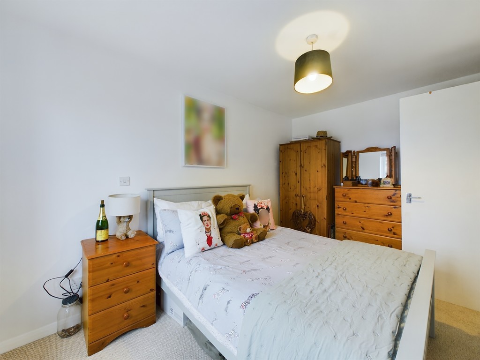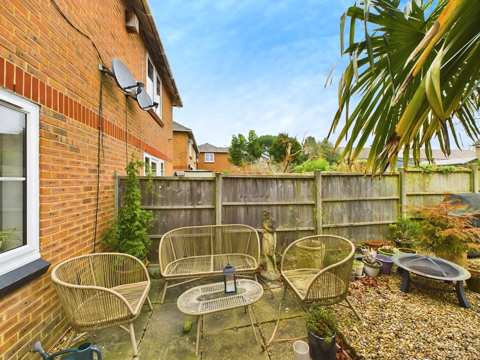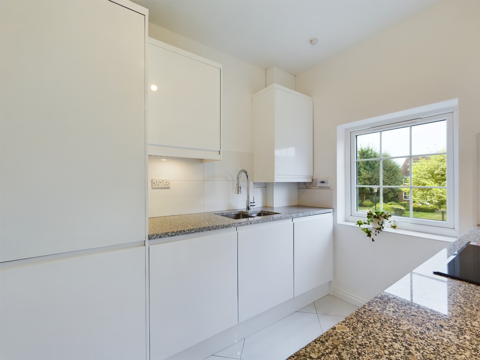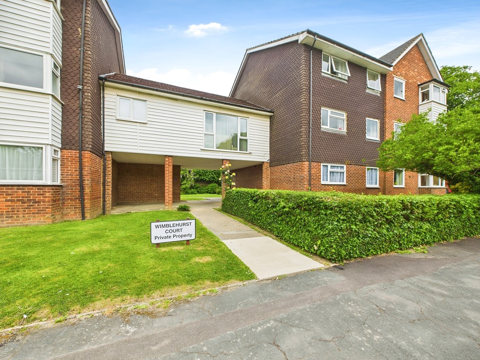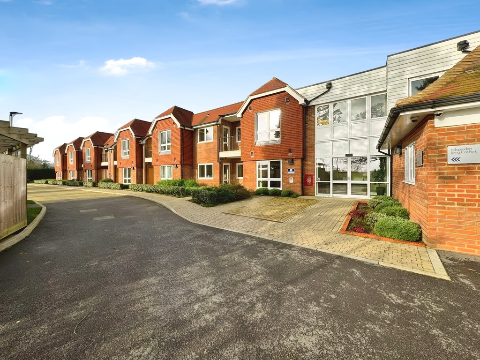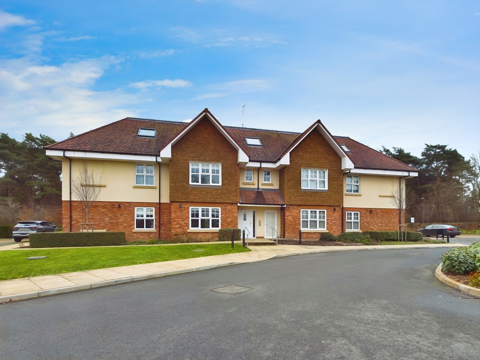Key Features
- Two generous Bedrooms
- Ample rear Garden
- Walking distance to local amenities
- Light & Airy
- Allocated Parking
- Semi Detached
- Large Lounge/Diner
Property Description
LOCATION Set on the northeastern side of Horsham, this two-bedroom terrace is conveniently positioned for access to the A264, Junction 11 on the M23 and in turn, Gatwick Airport. The property also benefits from being close to the popular Leechpool Primary school, with the adjacent pre-school and is approximately 1.5 miles from The Forest School, Bohunt and Millais Girls' secondary schools. The property is conveniently positioned within close proximity of the picturesque Leechpool Woods, with cycle paths, walks and a large children's play area just a short walk away.PROPERTY The front door of this perfectly situated two-bedroom home opens into a convenient entrance hall, providing room to take off shoes, coats and settle in. As you enter the property, a door to your left takes you through to the kitchen. The kitchen offers built in appliances, as well as plenty of work surface space with room to house free standing appliances. Working your way down the hallway, you will find the lounge/diner that is light, airy and offers ample space for furniture placement and a dining area, with patio doors leading into the garden. Moving upstairs, you are greeted by the landing which offers access to all rooms. The main bedroom is a generous size with a large built-in wardrobe that offers additional storage. Bedroom two is situated to the front of the property and is also a generous sized double bedroom, with plenty of space for free standing furniture. Finally, completing the living accommodation is the bathroom fitted with a white suite and shower over the bath; this room also benefits from a window.
OUTSIDE To the front of the property, you will find an allocated parking space for 1 car with ample off-street parking if needed. To the rear, you have a fantastic sized garden with a side access gate; perfect for seating and an ideal space to entertain. Moving toward the bottom of the garden, you have a large shed, offering plenty of storage space.
HALL
KITCHEN 9' 2" x 7' 11" (2.79m x 2.41m)
LOUNGE/DINER 15' 4" x 13' 11" (4.67m x 4.24m)
LANDING
BEDROOM 1 15' 3" x 10' 8" (4.65m x 3.25m)
BEDROOM 2 12' 8" x 8' 6" (3.86m x 2.59m)
BATHROOM 6' 11" x 6' 6" (2.11m x 1.98m)
ADDITIONAL INFORMATION
Tenure: Freehold
Council Tax Band: C
Virtual Tour
Location
Floorplan
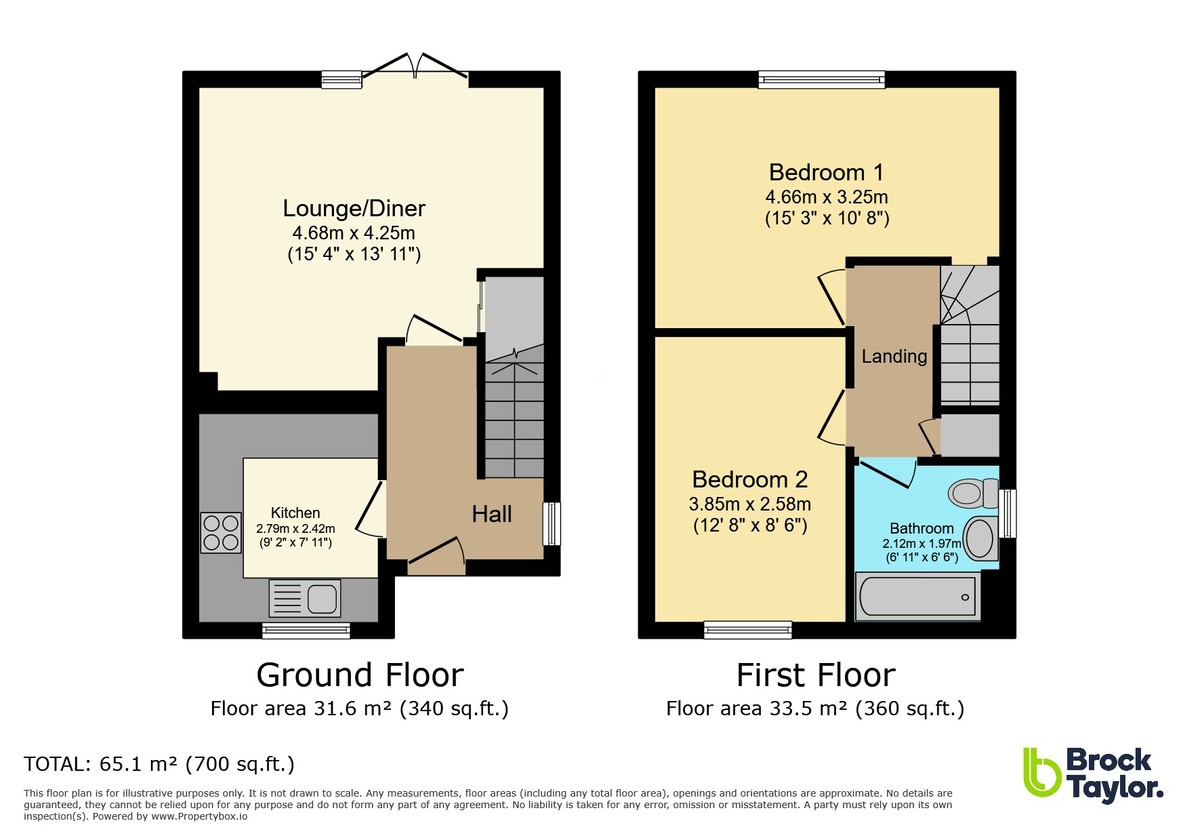
1
Energy Performance
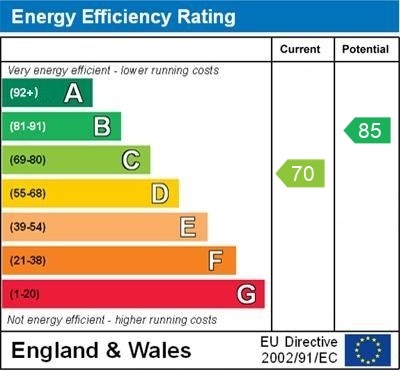
Horsham Area Guide
Why move to Horsham?
Horsham is a historic market town that has retained its character while expanding to accommodate more homes and better facilities to cater for approximately 129,000 occupants. Horsham is the perfect blend of old style and...
Read our area guide for HorshamRequest a Valuation
You can start with a quick, estimated property valuation from the comfort of your own home or arrange for one of our experienced team to visit and do a full, no-obligation appraisal.

