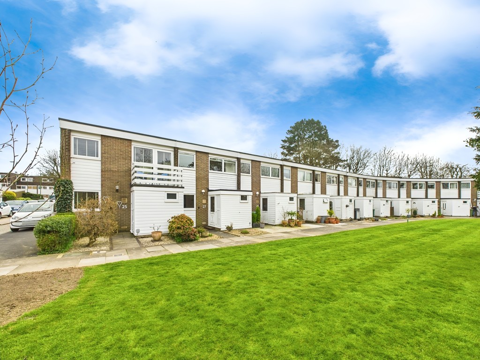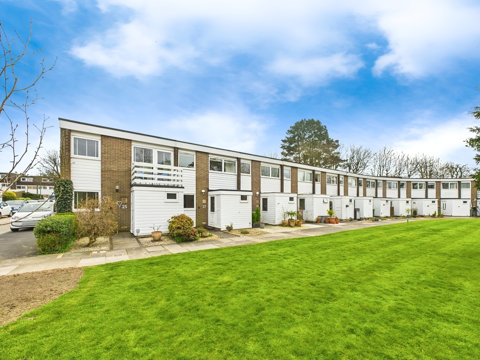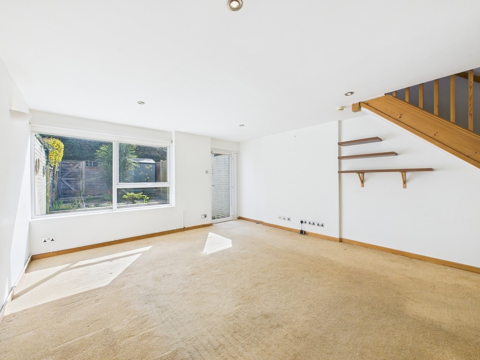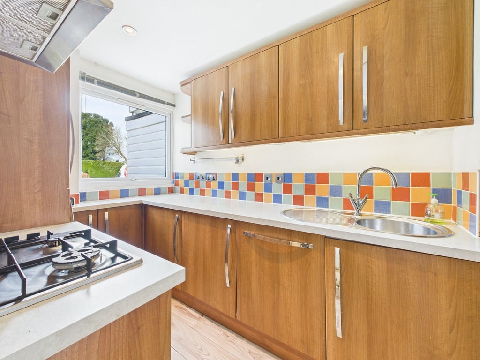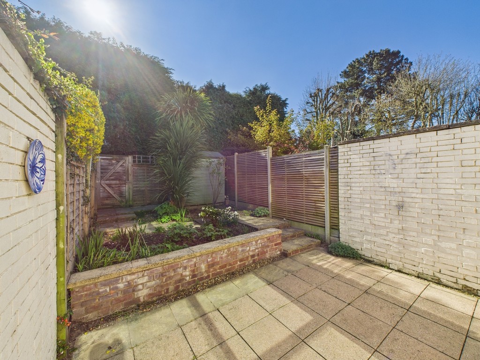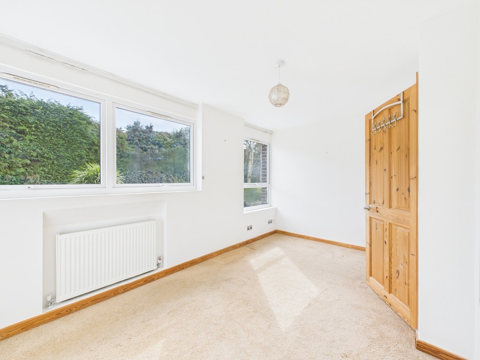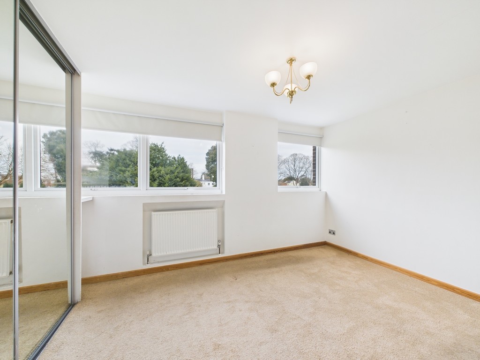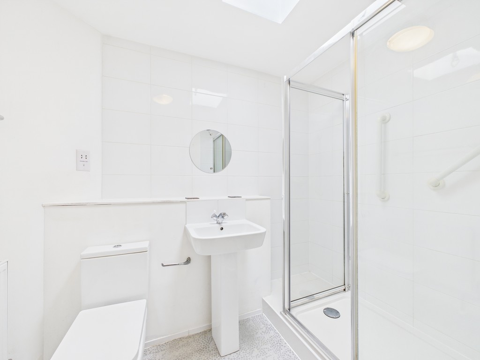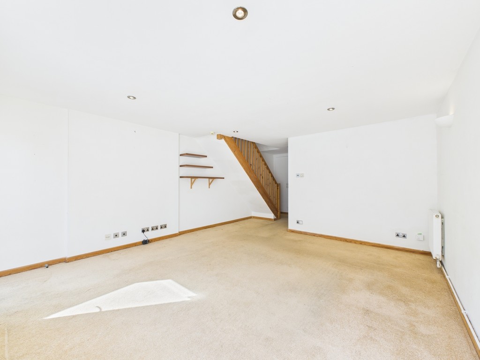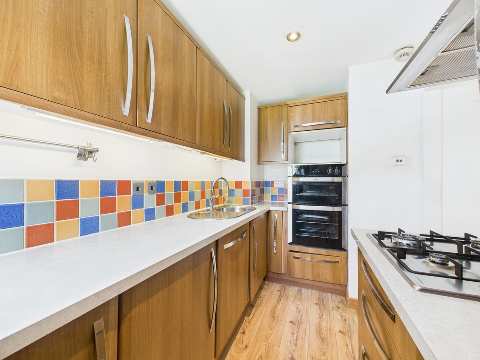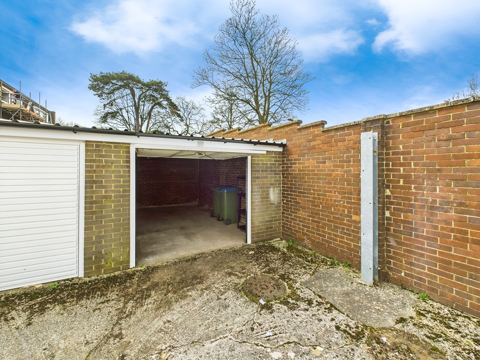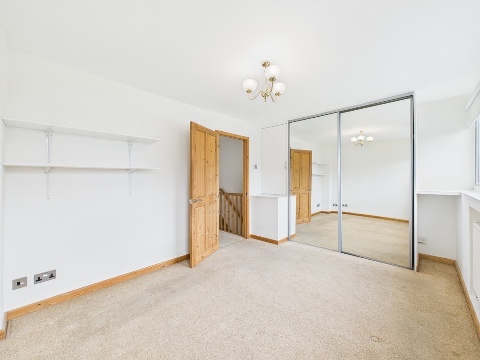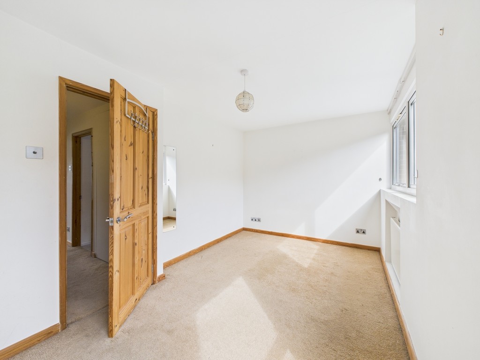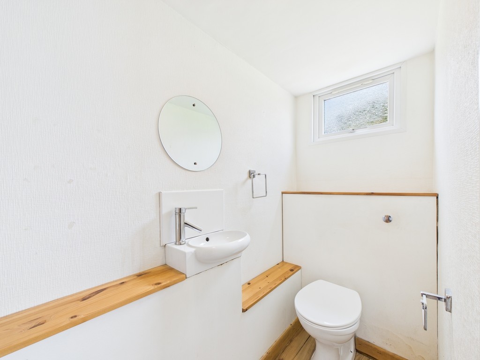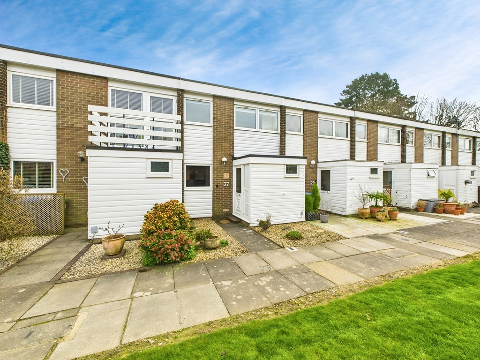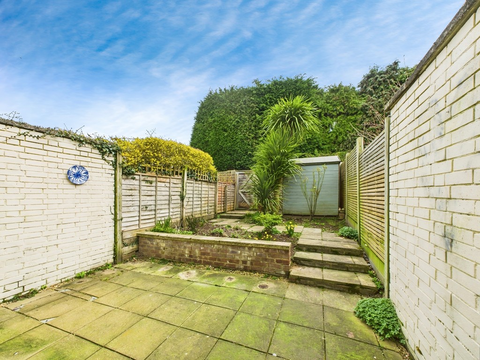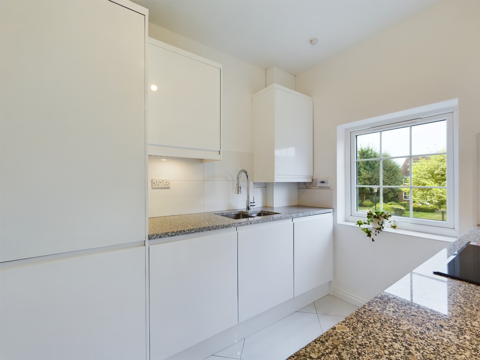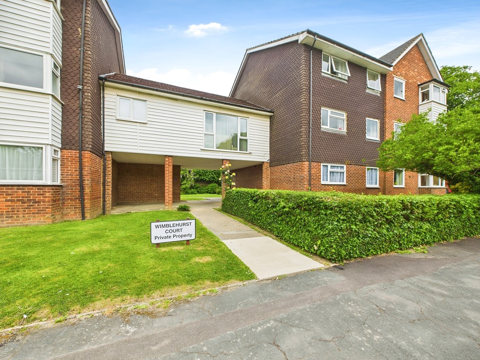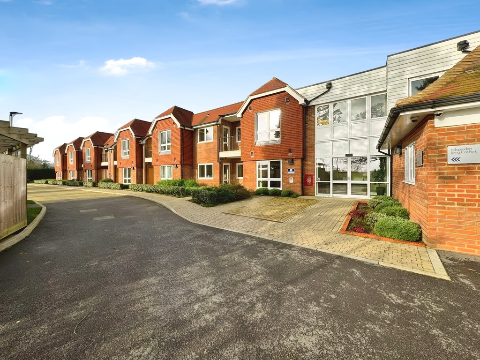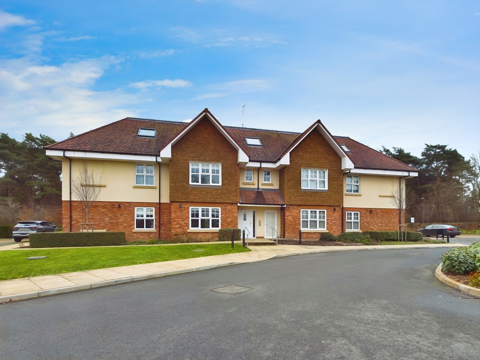Key Features
- TWO GENEROUS BEDROOMS
- AMPLE REAR GARDEN
- LIGHT AND AIRY
- EN BLOC GARAGE
- WALKING DISTANCE OF LOCAL AMENITIES
- LARGE LOUNGE/DINER
- MODERN WHITE BATHROOM SUITE
- WALKING DISTANCE OF HORSHAM STATION
- PLEASE WATCH OUR VIRTUAL TOUR
- NO ONWARD CHAIN!
Property Description
LOCATION This property is located just off the ever popular and much desired Ashleigh Road on the West side of Horsham. It is conveniently positioned within walking distance of the local Co-operative shop and pub, Dog and Bacon, on the nearby Warnham Road. Local picturesque walks are easily accessible including the Horsham River Walk, Warnham Nature Reserve and Horsham Park. It is also ideally situated within 1 mile of both Horsham town centre and the mainline station, making this a perfectly positioned property for almost any buyer.
PROPERTY The front door of this perfectly situated two-bedroom home opens into a convenient entrance hall, providing room to take off shoes, coats and settle in. As you enter the property, you will find a door directly ahead of you and this provides access to the downstairs WC adding a convenance to the property. Moving through into the main living space a door to your left takes you through to the kitchen. The kitchen offers built in appliances, as well as plenty of work surface and storage space. Working your way back into the main open living space you will find the lounge/diner that is light, airy and offers ample space for furniture placement and a dining area, with a back door leading into the garden. Moving upstairs, you are greeted by the landing which offers access to all rooms. The main bedroom is a generous size with a large built-in wardrobe that offers additional storage. Bedroom two is situated to the back of the property overlooking the rear garden and is also a generous sized double bedroom, with plenty of space for free standing furniture. Finally, completing the living accommodation is the bathroom fitted with a white suite and large walk-in shower, also benefiting from a large skylight filling the room with natural light
OUTISDE This mid terrace property is set back from the road overlooking a beautifully kept central green, which is located next to an area of residents parking. This property has the ...
Read More...PROPERTY The front door of this perfectly situated two-bedroom home opens into a convenient entrance hall, providing room to take off shoes, coats and settle in. As you enter the property, you will find a door directly ahead of you and this provides access to the downstairs WC adding a convenance to the property. Moving through into the main living space a door to your left takes you through to the kitchen. The kitchen offers built in appliances, as well as plenty of work surface and storage space. Working your way back into the main open living space you will find the lounge/diner that is light, airy and offers ample space for furniture placement and a dining area, with a back door leading into the garden. Moving upstairs, you are greeted by the landing which offers access to all rooms. The main bedroom is a generous size with a large built-in wardrobe that offers additional storage. Bedroom two is situated to the back of the property overlooking the rear garden and is also a generous sized double bedroom, with plenty of space for free standing furniture. Finally, completing the living accommodation is the bathroom fitted with a white suite and large walk-in shower, also benefiting from a large skylight filling the room with natural light
OUTISDE This mid terrace property is set back from the road overlooking a beautifully kept central green, which is located next to an area of residents parking. This property has the ...
What else you need to know?
- Electricity supply: Mains
- Heating supply: Gas central heating
- Sewerage: Mains
- Water supply: Mains
Virtual Tour
Location
Floorplan
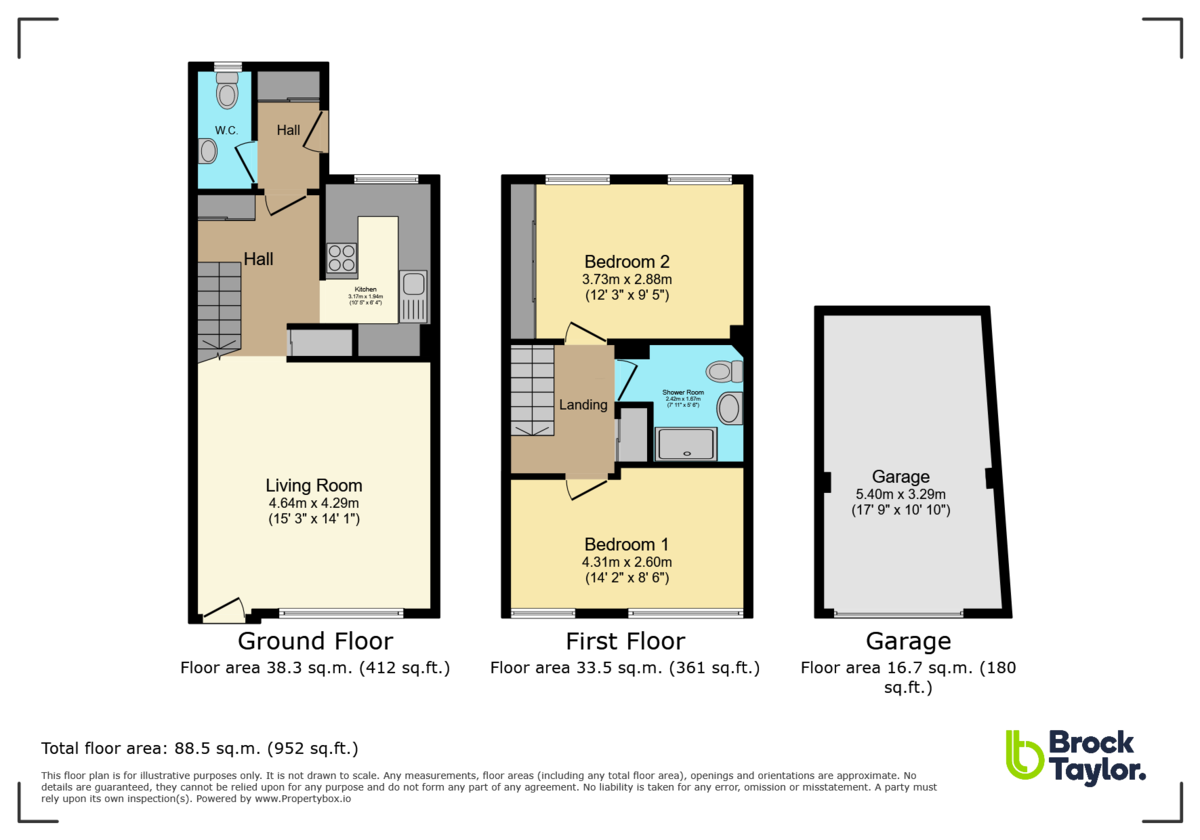
1
Energy Performance
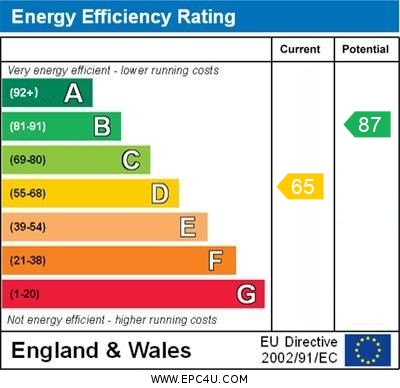
Horsham Area Guide
Why move to Horsham?
Horsham is a historic market town that has retained its character while expanding to accommodate more homes and better facilities to cater for approximately 129,000 occupants. Horsham is the perfect blend of old style and...
Read our area guide for HorshamRequest a Valuation
You can start with a quick, estimated property valuation from the comfort of your own home or arrange for one of our experienced team to visit and do a full, no-obligation appraisal.

