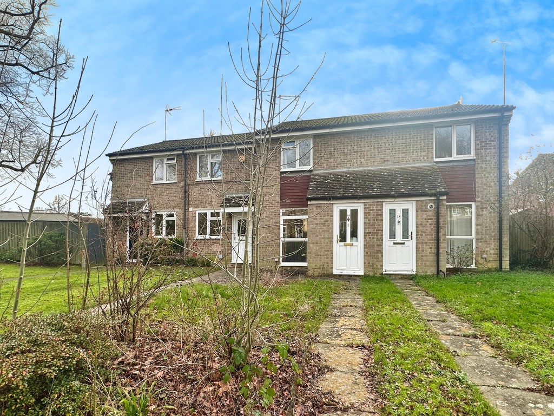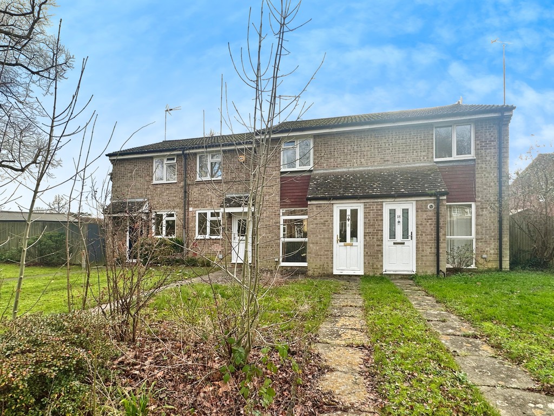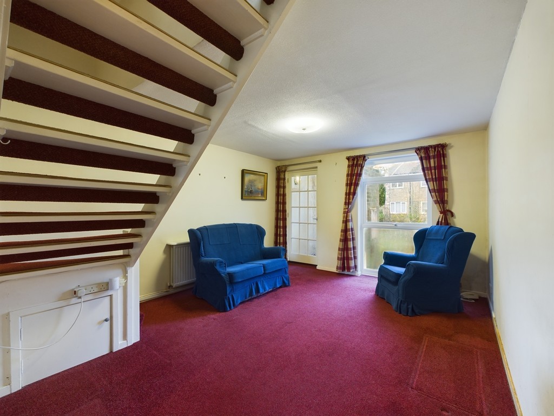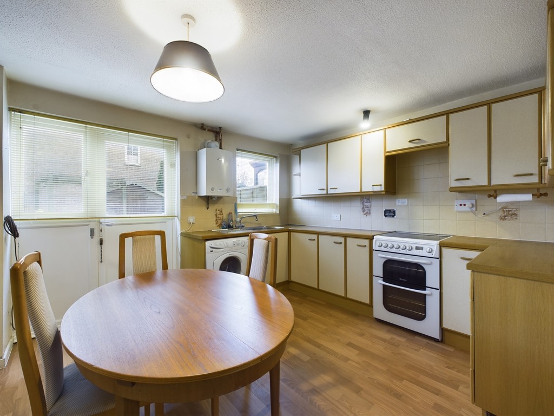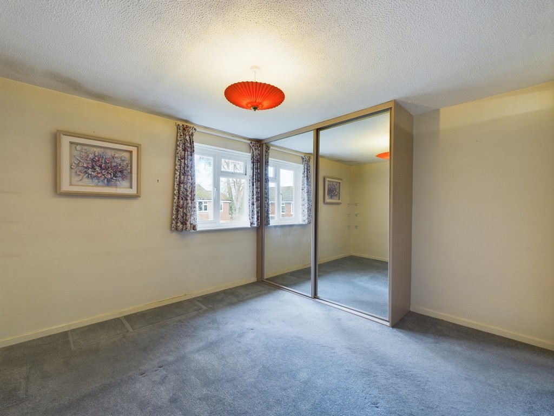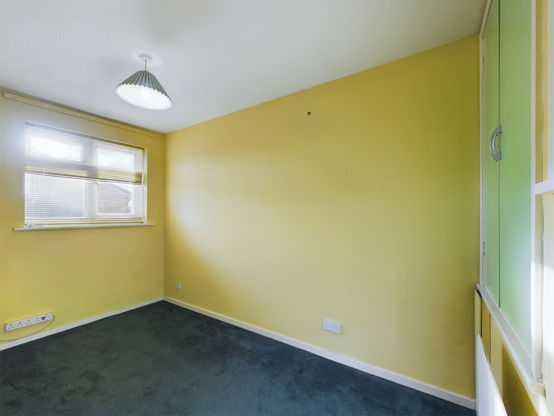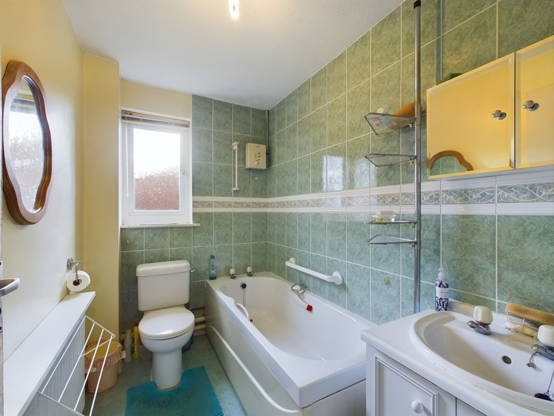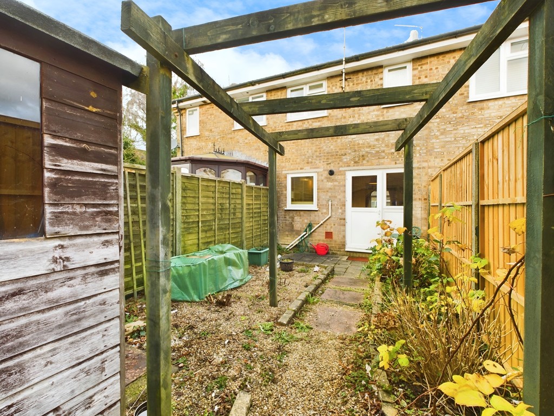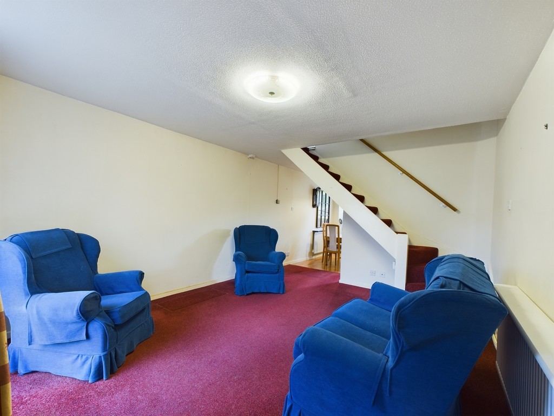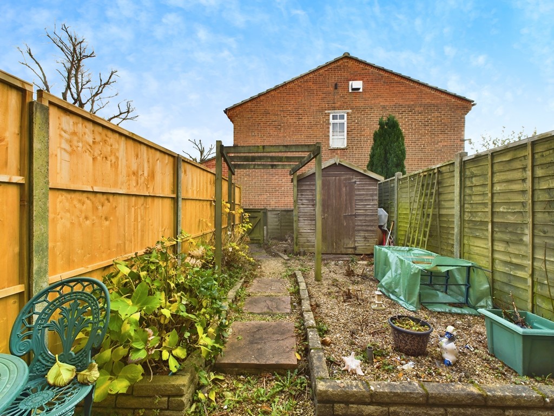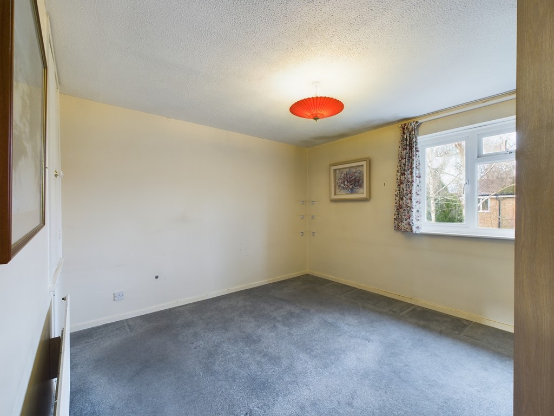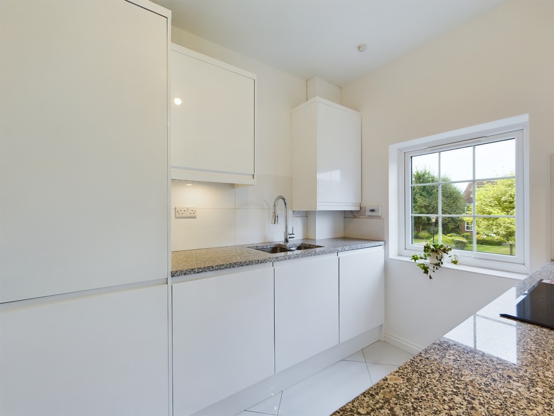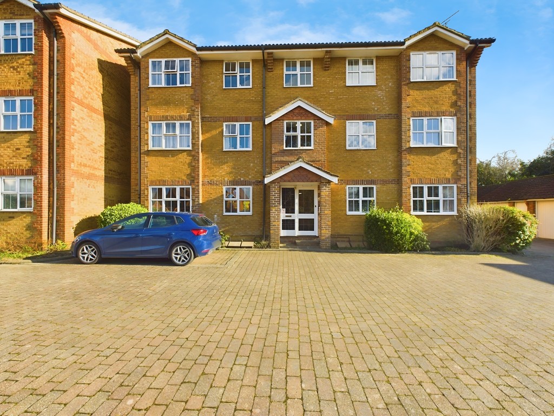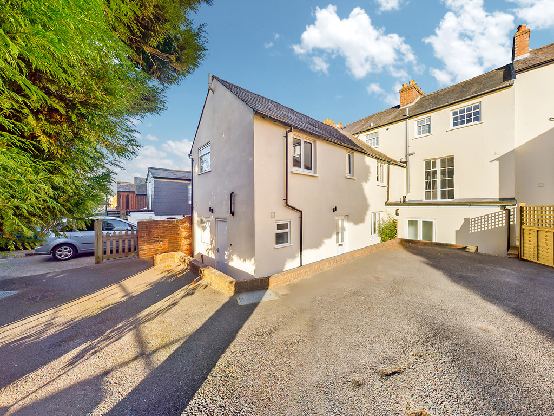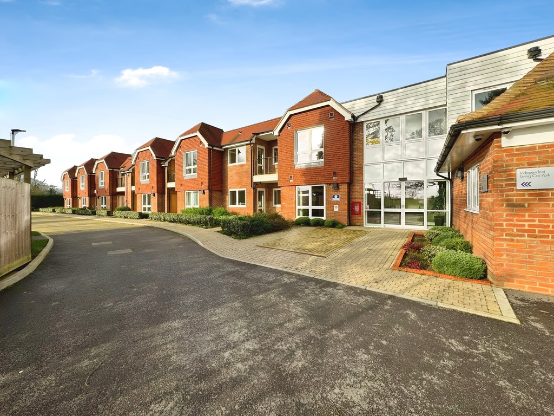Key Features
- PLEASE WATCH OUR VIRTUAL TOUR
- NO ONWARD CHAIN
- TWO BEDROOMS
- ALLOCATED PARKING
- ENCLOSED REAR GARDEN
- SPACIOUS KITCHEN/DINER
- GAS CH TO RADIATORS
- WHITE BATHROOM SUITE
Property Description
LOCATION The property is set in a walkway, at the end of a cul-de-sac, located just off Hills Farm Lane, a popular residential road, to the West side of Horsham. The property is well-positioned for easy access to Horsham town centre, with its extensive range of bars, restaurants and coffee shops, together with The Capitol Theatre and Everyman Cinema. The town also offers a wide range of shopping facilities, including John Lewis, with numerous supermarkets, including both Sainsbury's and a Tesco Extra, conveniently located in Broadbridge Heath. The house is also conveniently positioned, close to both Arunside Primary School and Tanbridge House Secondary School.ACCOMMODATION The property is a freehold terraced house and offers well-proportioned accommodation, arranged across two floors, with potential for further improvements and updating. The ground floor features a spacious living room, with ample space for sofas and a dining table, with a double glazed window overlooking the front garden. To the rear of the house is a spacious kitchen/dining room that has a good range of floor and wall mounted units, extensive work surfaces and a door to the garden. On the first floor the main bedroom is set at the front of the house, with fitted wardrobes. The second bedroom, has a fitted storage cupboard and is set overlooking the garden. In addition, there is a white three piece bathroom suite.
OUTSIDE To the front of the house there is an open plan front garden, laid to lawn, with a walkway to the front door. To the rear there is an enclosed area of garden, enclosed by fencing with gated rear access, that offers a paved patio, that leads to an area of lawn, with a timber storage shed and external tap.
KITCHEN/LIVING/DINING ROOM 25' 8" x 11' 8" (7.82m x 3.56m)
LANDING
BEDROOM 1 11' 1" x 9' 10" (3.38m x 3m)
BEDROOM 2 11' 2" x 6' 2" (3.4m x 1.88m)
BATHROOM 7' 11" x 5' 3" (2.41m x 1.6m)
ADDITIONAL INFORMATION
Tenure: Freehold
Council Tax Band: C
Virtual Tour
Location
Floorplan
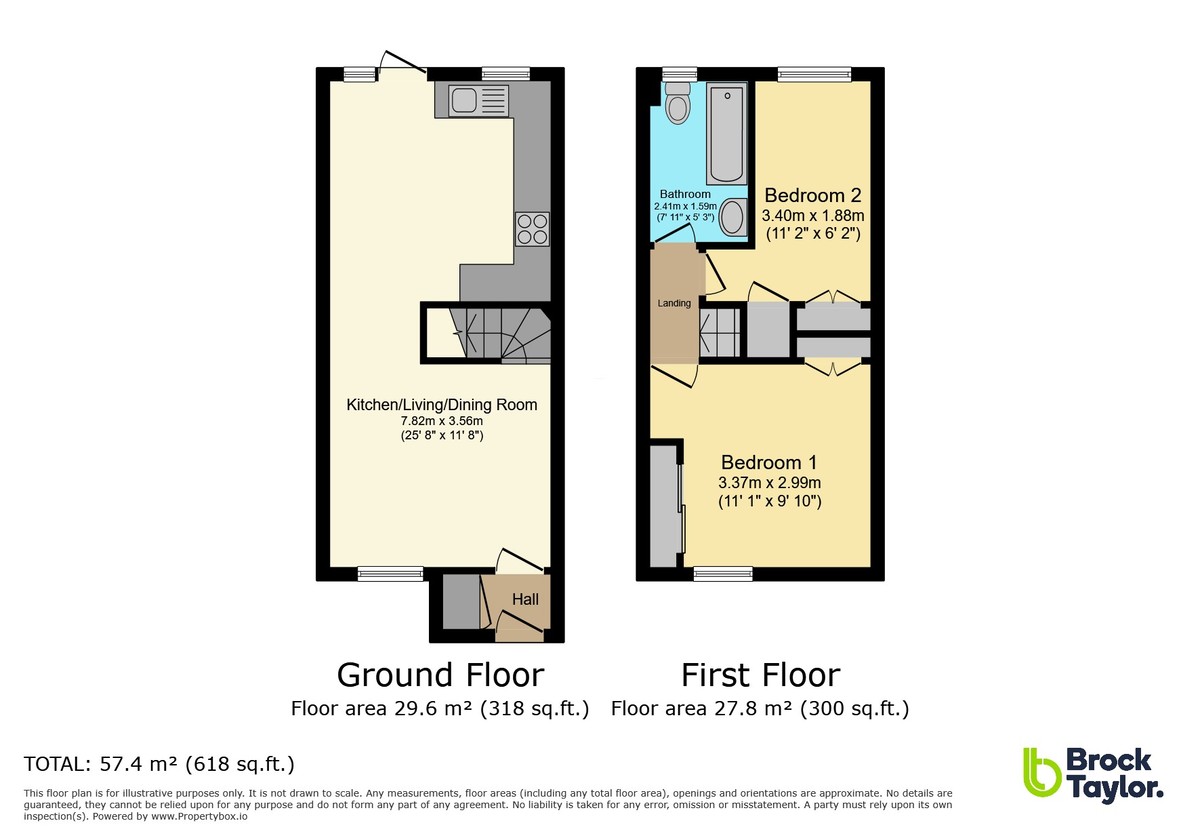
Energy Performance
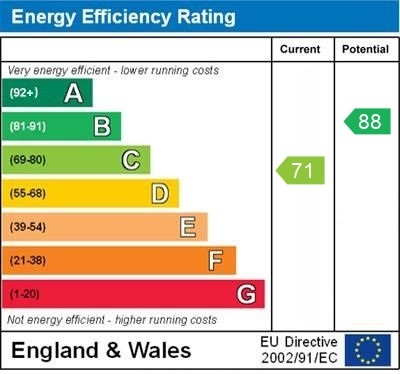

Horsham Area Guide
Why move to Horsham?
Horsham is a historic market town that has retained its character while expanding to accommodate more homes and better facilities to cater for approximately 129,000 occupants. Horsham is the perfect blend of old style and...
Read our area guide for HorshamRequest a Valuation
You can start with a quick, estimated property valuation from the comfort of your own home or arrange for one of our experienced team to visit and do a full, no-obligation appraisal.

