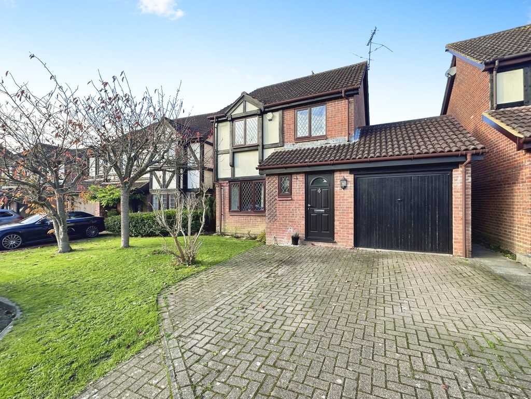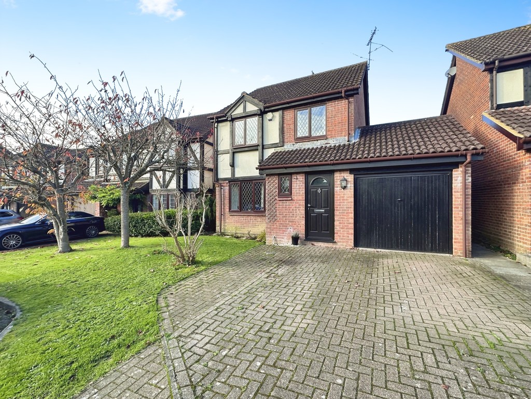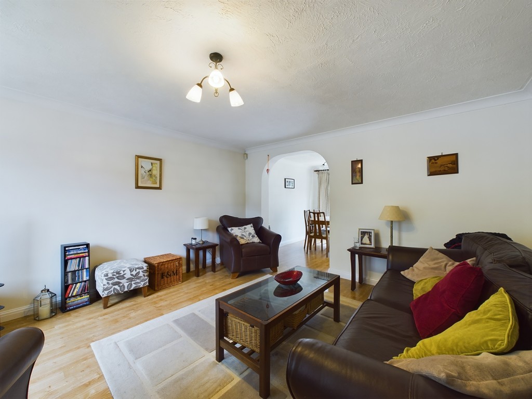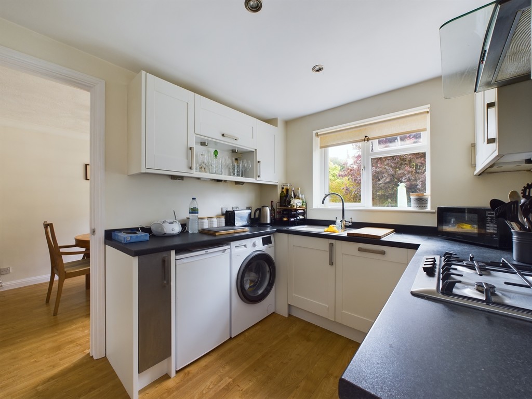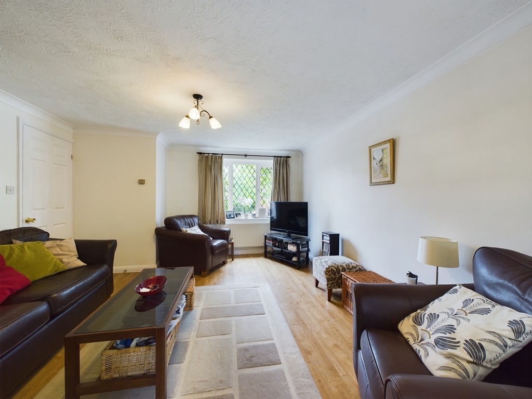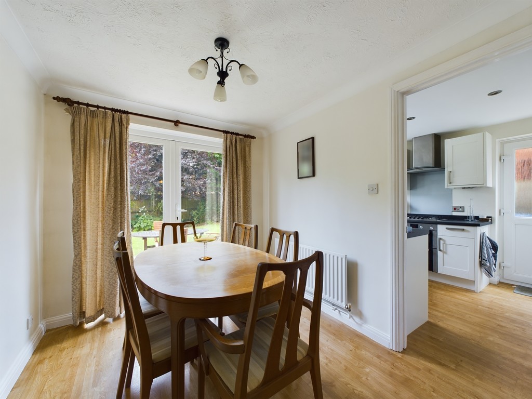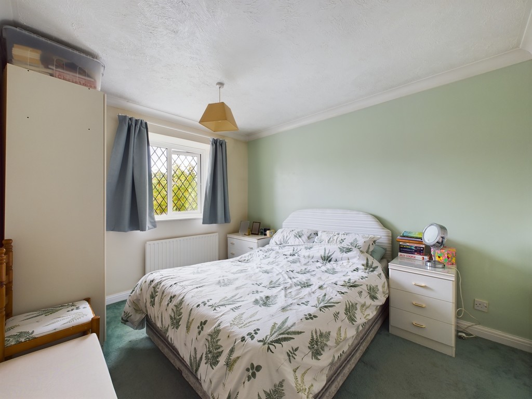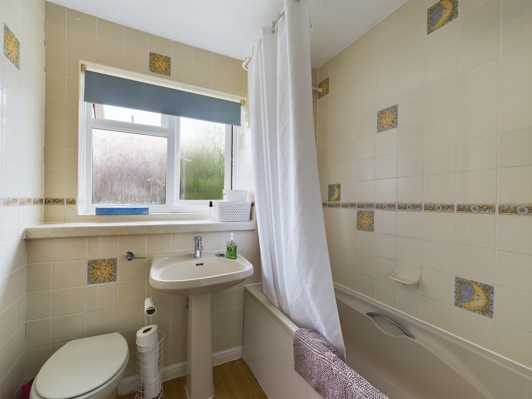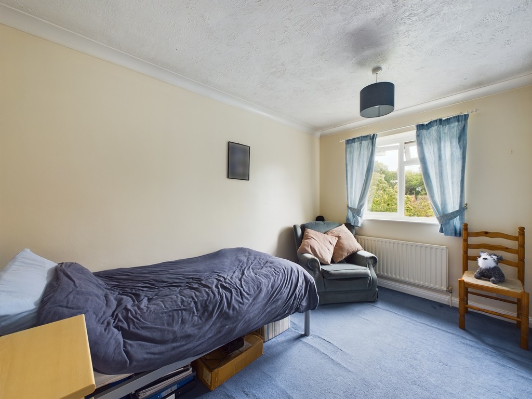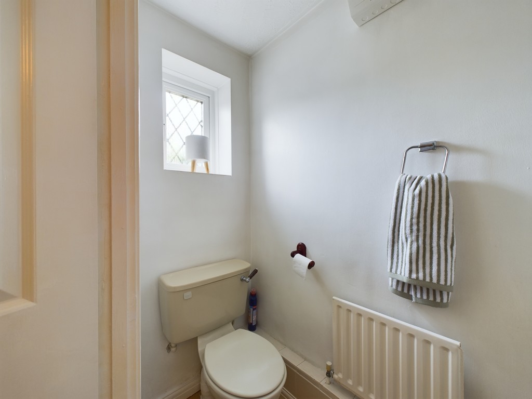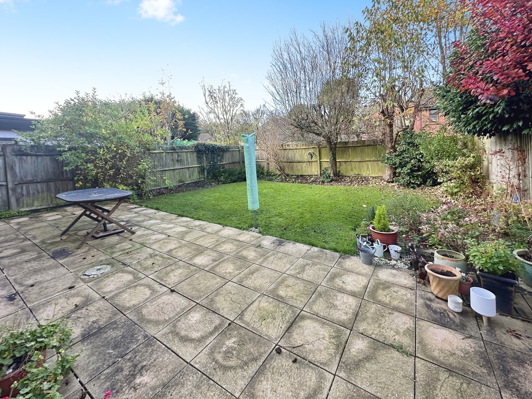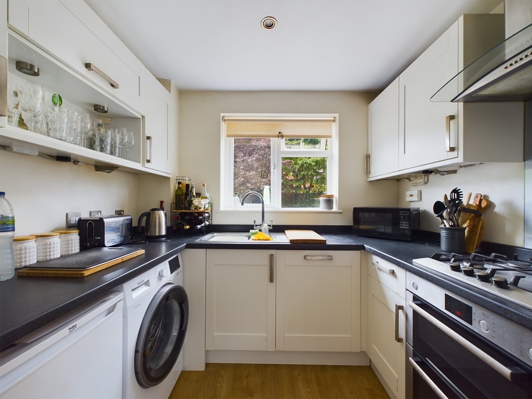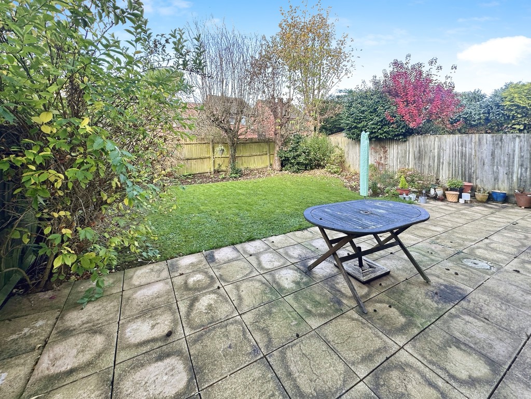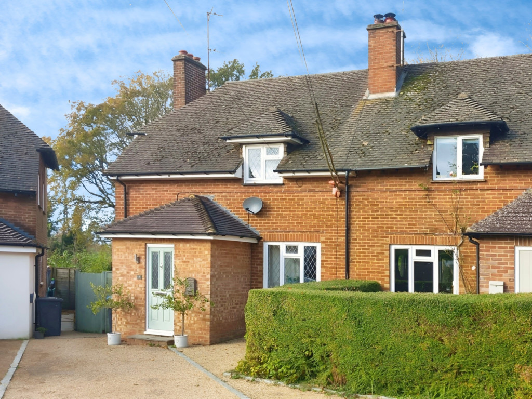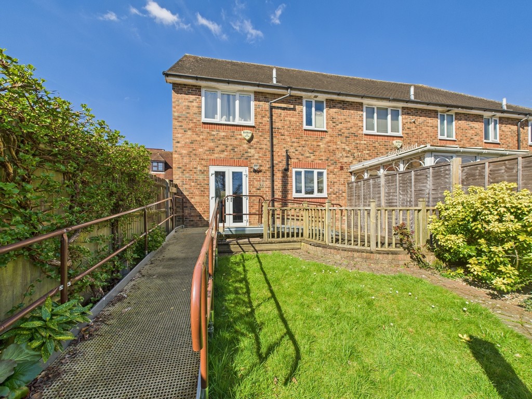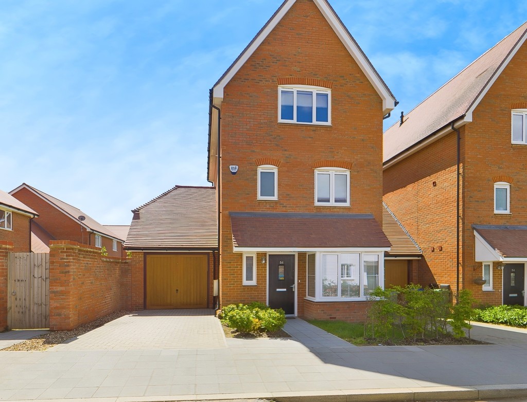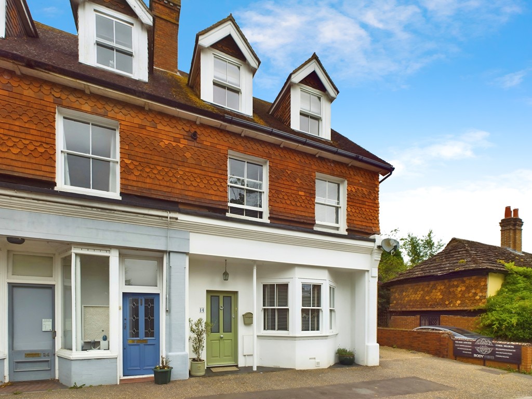Key Features
- SET IN A CUL-DE-SAC
- THREE BEDROOMS
- DOWNSTAIRS CLOAKROOM
- WEST FACING GARDEN
- SPACE TO EXTEND (STPP)
- MODERN FITTED KITCHEN
- DOUBLE GLAZING
- GARAGE & DRIVEWAY
- SPACIOUS LIVING ROOM
- SEPARATE DINING ROOM
Property Description
LOCATION This attractive mock Tudor detached house is set within a small cul-de-sac in Southwater, a popular village, set to the south of Horsham. The village centre boasts a good range of shops that includes a large Co-Op convenience store, a coffee shop, an Indian restaurant and choice of two pubs. In addition, there is also a Boots pharmacy, Doctor's surgery and library. The village also has two primary schools, Southwater Academy & Castlewood, and Southwater Country Park, that features 70 acres of countryside a large lake and a Dinosaur Park too! Horsham town centre, with its extensive range of independent retailers and major High Street brands, including John Lewis & Oliver Bonas, is a short drive away. The town also has a wide range of bars, restaurants and coffee shops, an Everyman Cinema, main line station and The Capitol Theatre.ACCOMMODATION The property offers good-sized accommodation, with potential to extend (STPP). The ground floor offers an entrance hall, with a downstairs cloakroom, that leads into a living room, with a double glazed window to the front and an archway that leads to a separate dining room (although this could easily be fully opened). There is also a modern fitted kitchen with a good range of floor and wall mounted units, with integrated appliances and a walk-in larder. The first floor offers three bedrooms, a bathroom, with bath and integrated shower and an airing cupboard.
OUTSIDE To the front of the house, there is a well-tended area of lawn, with two inset mature trees and an adjacent driveway, with parking for 2 vehicles. This leads to an attached garage, with up and over door, overhead storage, power, lighting and a door to the garden. The rear garden is West facing and offers a good level of seclusion, with mature trees and shrubs set to the rear,. There is a large paved patio, with ample space for family gatherings, that extends to the side of the kitchen, so there is a good potential to extend (STPP). The remainder of the garden is laid to lawn, with well-stocked flower and shrub borders.
HALLWAY
LIVING ROOM 15' 2" x 13' 3" (4.62m x 4.04m)
DINING ROOM 9' 5" x 8' 0" (2.87m x 2.44m)
KITCHEN 9' 9" x 8' 2" (2.97m x 2.49m)
WC
LANDING
BEDROOM 1 12' 2" x 8' 4" (3.71m x 2.54m)
BEDROOM 2 13' 1" x 9' 7" (3.99m x 2.92m)
BEDROOM 3 9' 8" x 7' 0" (2.95m x 2.13m)
BATHROOM 6' 4" x 5' 7" (1.93m x 1.7m)
ADDITIONAL INFORMATION
Tenure: Freehold
Council Tax Band: E
What else you need to know?
Utility supply, rights and restrictions
- Utility supply
- Electricity supply: Mains
- Heating supply: Gas central heating
- Sewerage: Mains
- Water supply: Mains
- Other information
- Property age bracket: 1980s to 1990s
Virtual Tour
Location
Floorplan
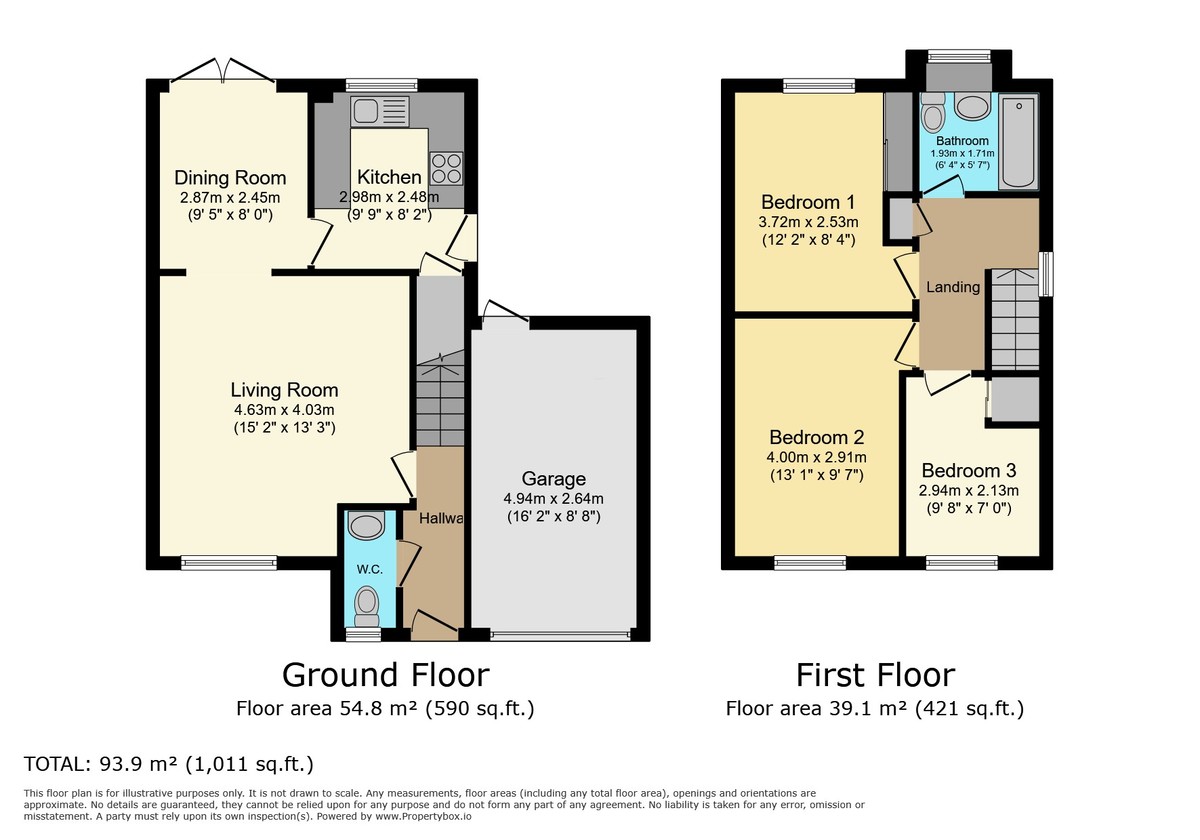
1
Energy Performance
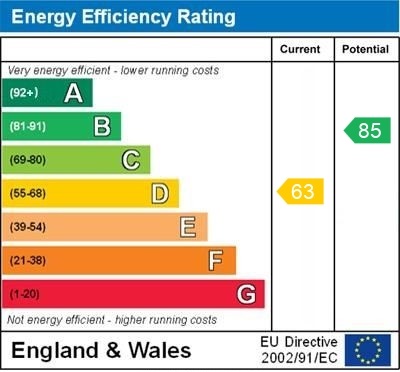
Horsham Area Guide
Why move to Horsham?
Horsham is a historic market town that has retained its character while expanding to accommodate more homes and better facilities to cater for approximately 129,000 occupants. Horsham is the perfect blend of old style and...
Read our area guide for HorshamRequest a Valuation
You can start with a quick, estimated property valuation from the comfort of your own home or arrange for one of our experienced team to visit and do a full, no-obligation appraisal.

