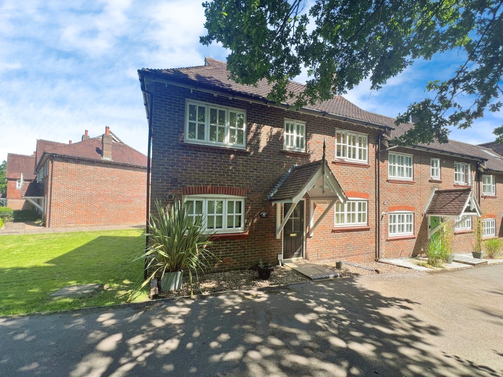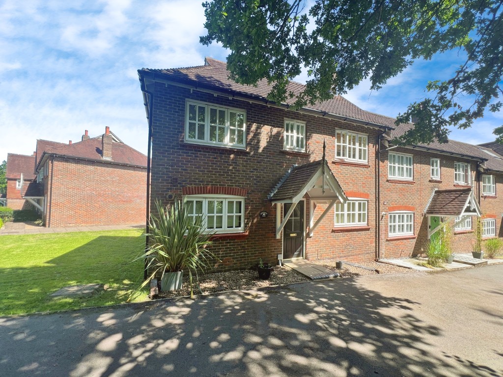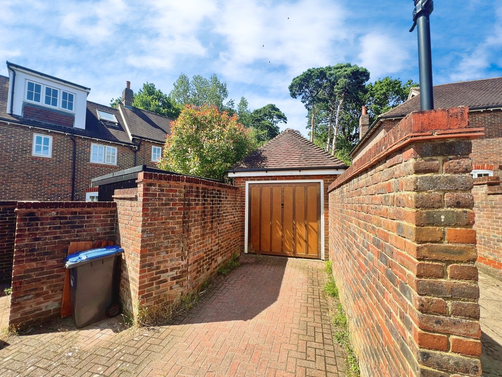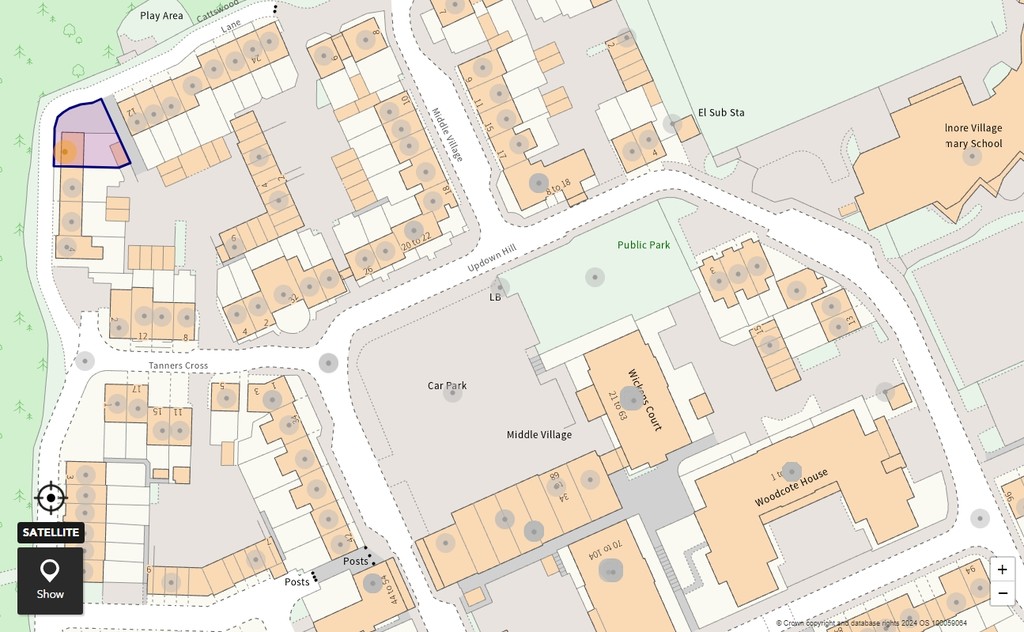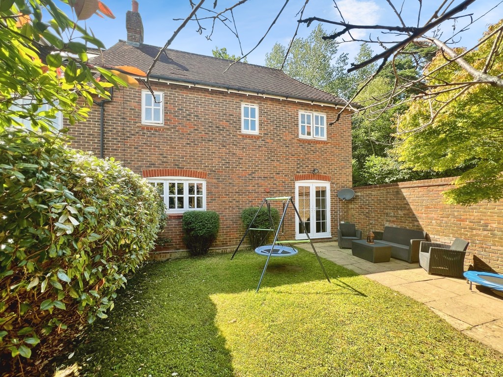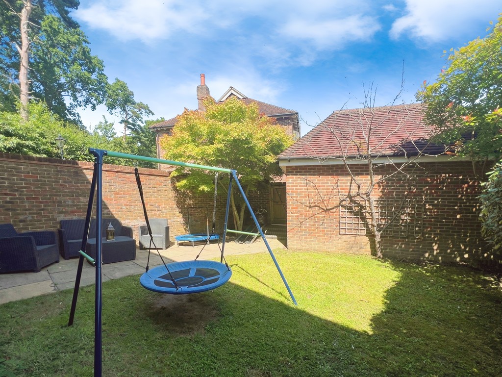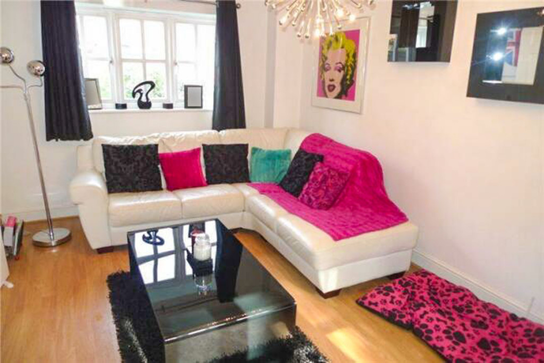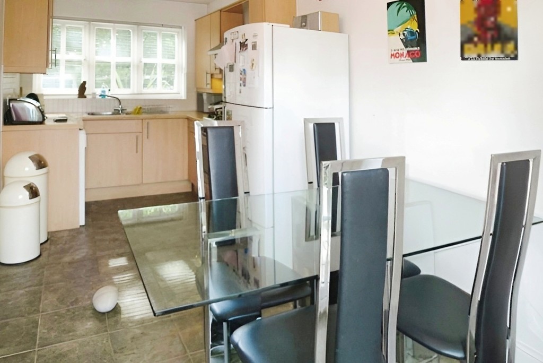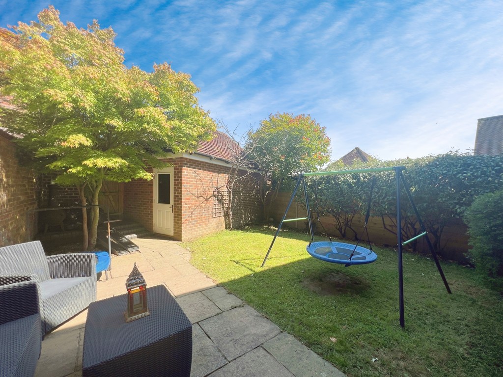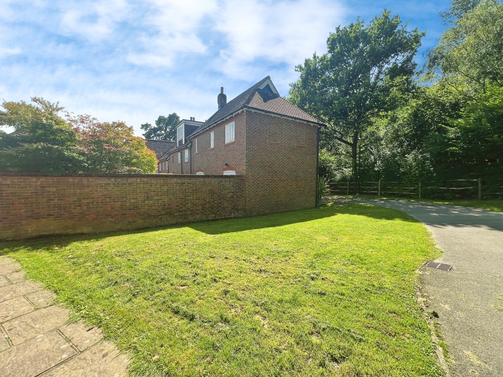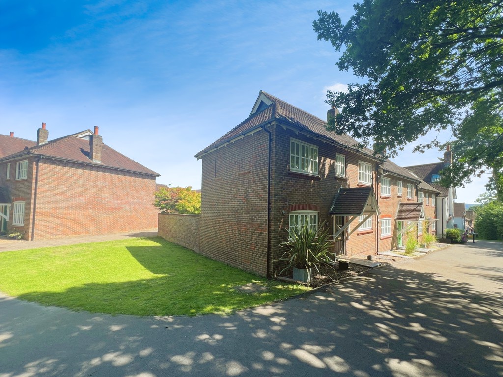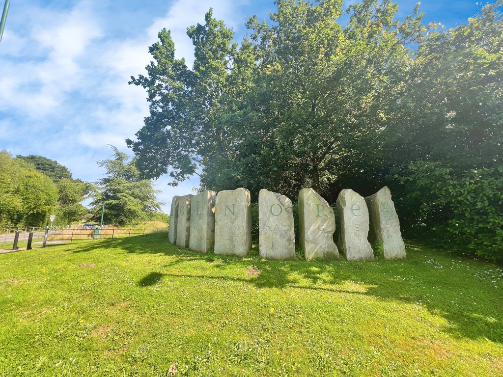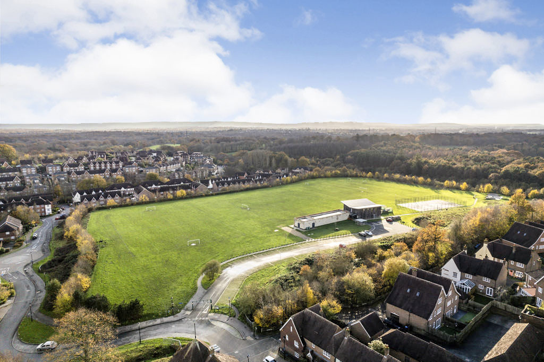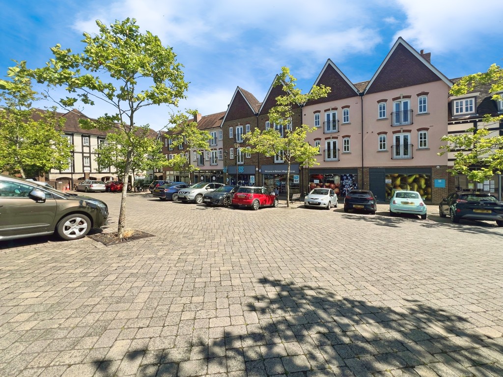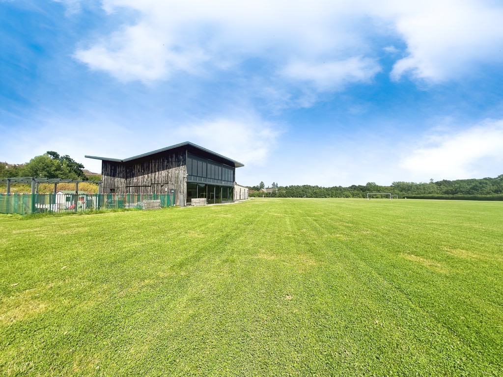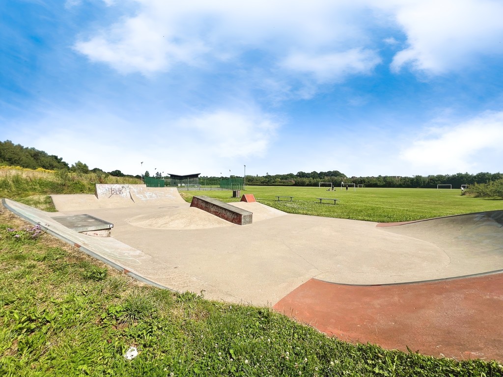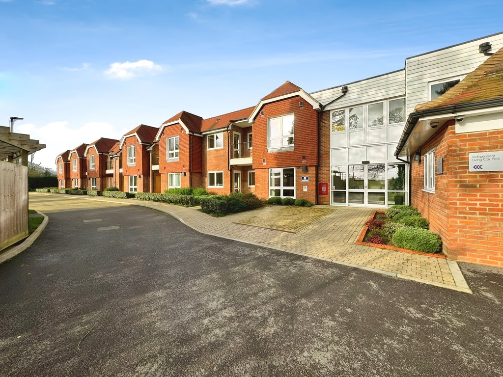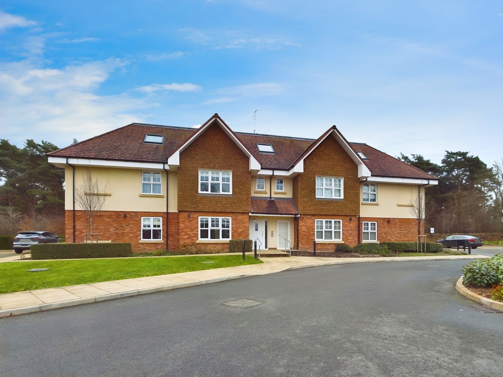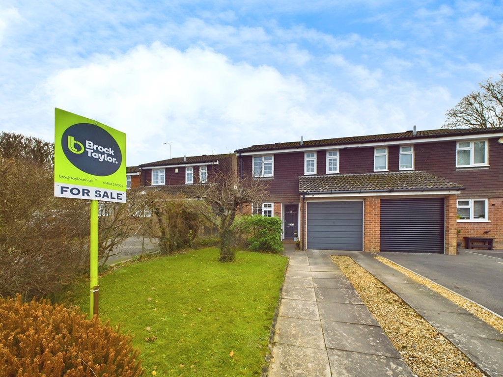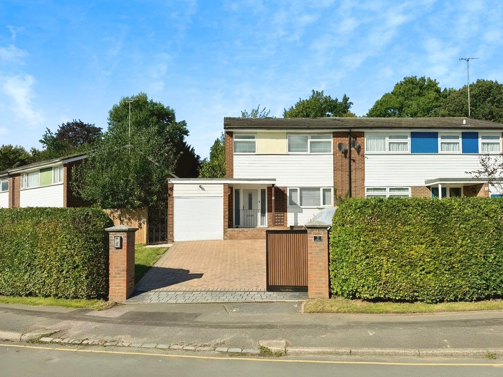Key Features
- No onward chain
- Primary bedroom with en-suite
- Two further bedrooms
- Kitchen/diner with garden access
- Separate lounge
- Detached single garage
- Private rear garden
- Side plot offering potential to extend STPP
- Close to school and local ameneties
- Peaceful woodland outlook
Property Description
GUIDE PRICE £400,000 - £425,000
LOCATION Occupying a much favoured location near the centre of Bolnore Village, the property is within a short walk to several local shops and the highly regarded primary school. Bolnore Village lies approximately 1.5 miles from Haywards Heath with its wide range of shops and restaurants, modern leisure centre and a mainline railway station offering excellent services to London (Victoria and Thameslink to London Bridge). There is also a regular bus service into Haywards Heath. The main A23 is approximately 5 miles distant offering a direct route to the motorway network, the airports at Gatwick and Heathrow and the coast.
PROPERTY Let me introduce you to this charming end of terrace home that's up for grabs! The property is in a good condition, waiting for its new owners. With three bedrooms, two bathrooms, and a single reception room, it's a perfect haven for families or couples looking for their next comfortable dwelling.
The house features a tranquil main bedroom with an en-suite, a spacious double bedroom and a cosy single room. Each bedroom is designed to offer you a peaceful retreat after a long day. The open-plan kitchen is a delight, filled with natural light, boasting a dining space for memorable family meals. Access to the garden means you can enjoy your morning coffee amidst the beauty of nature.
The separate reception room, overlooking the garden, is perfect for hosting guests or simply to unwind on a lazy afternoon. The property has an EPC rating of C and sits within the council tax band E.
The house is nested in a location that boasts nearby schools, local amenities, parks and a strong, warm local community, all while maintaining a quiet and peaceful environment.
No onward chain.
OUTSIDE One of the unique features of this home is the private rear garden, leading to the detached garage. A large side plot offers potential for you to get creative - increase the size of your garden or extend the house, subject to planning permission. Additional features include off-street parking which is a big plus.
HALL
RECEPTION ROOM 15' 4" x 10' 4" (4.67m x 3.15m)
KITCHEN 15' 4" x 7' 5" (4.67m x 2.26m)
WC
LANDING
BEDROOM 1 13' 5" x 8' 10" (4.09m x 2.69m)
ENSUITE 5' 2" x 4' 9" (1.57m x 1.45m)
BEDROOM 2 9' 8" x 6' 9" (2.95m x 2.06m)
BEDROOM 3 8' 5" x 8' 3" (2.57m x 2.51m)
BATHROOM 7' 4" x 5' 7" (2.24m x 1.7m)
ADDITIONAL INFORMATIONRead More...
LOCATION Occupying a much favoured location near the centre of Bolnore Village, the property is within a short walk to several local shops and the highly regarded primary school. Bolnore Village lies approximately 1.5 miles from Haywards Heath with its wide range of shops and restaurants, modern leisure centre and a mainline railway station offering excellent services to London (Victoria and Thameslink to London Bridge). There is also a regular bus service into Haywards Heath. The main A23 is approximately 5 miles distant offering a direct route to the motorway network, the airports at Gatwick and Heathrow and the coast.
PROPERTY Let me introduce you to this charming end of terrace home that's up for grabs! The property is in a good condition, waiting for its new owners. With three bedrooms, two bathrooms, and a single reception room, it's a perfect haven for families or couples looking for their next comfortable dwelling.
The house features a tranquil main bedroom with an en-suite, a spacious double bedroom and a cosy single room. Each bedroom is designed to offer you a peaceful retreat after a long day. The open-plan kitchen is a delight, filled with natural light, boasting a dining space for memorable family meals. Access to the garden means you can enjoy your morning coffee amidst the beauty of nature.
The separate reception room, overlooking the garden, is perfect for hosting guests or simply to unwind on a lazy afternoon. The property has an EPC rating of C and sits within the council tax band E.
The house is nested in a location that boasts nearby schools, local amenities, parks and a strong, warm local community, all while maintaining a quiet and peaceful environment.
No onward chain.
OUTSIDE One of the unique features of this home is the private rear garden, leading to the detached garage. A large side plot offers potential for you to get creative - increase the size of your garden or extend the house, subject to planning permission. Additional features include off-street parking which is a big plus.
HALL
RECEPTION ROOM 15' 4" x 10' 4" (4.67m x 3.15m)
KITCHEN 15' 4" x 7' 5" (4.67m x 2.26m)
WC
LANDING
BEDROOM 1 13' 5" x 8' 10" (4.09m x 2.69m)
ENSUITE 5' 2" x 4' 9" (1.57m x 1.45m)
BEDROOM 2 9' 8" x 6' 9" (2.95m x 2.06m)
BEDROOM 3 8' 5" x 8' 3" (2.57m x 2.51m)
BATHROOM 7' 4" x 5' 7" (2.24m x 1.7m)
ADDITIONAL INFORMATION
Location
Floorplan
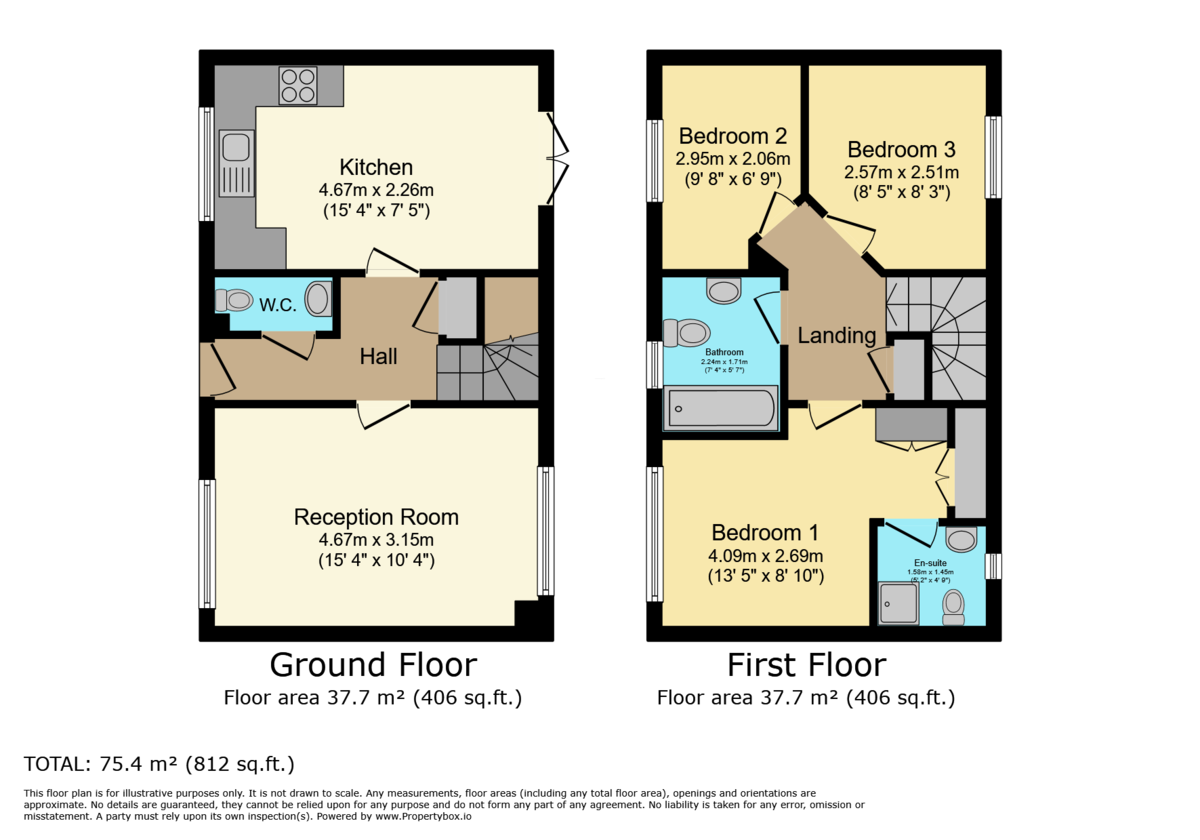
Energy Performance
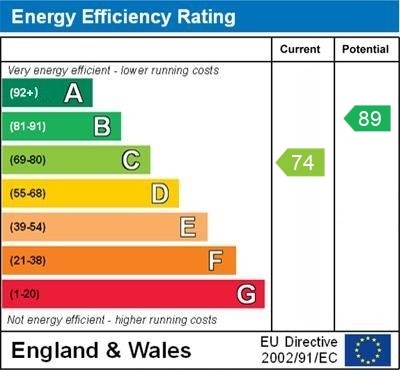

Haywards Heath Area Guide
Welcome to Haywards Heath: Bustling Broadway
Welcome to Haywards Heath, a vibrant town nestled in the heart of West Sussex. There have been dwellings dotted around since medieval times, but it was only with the arrival of the railway station...
Request a Valuation
You can start with a quick, estimated property valuation from the comfort of your own home or arrange for one of our experienced team to visit and do a full, no-obligation appraisal.

