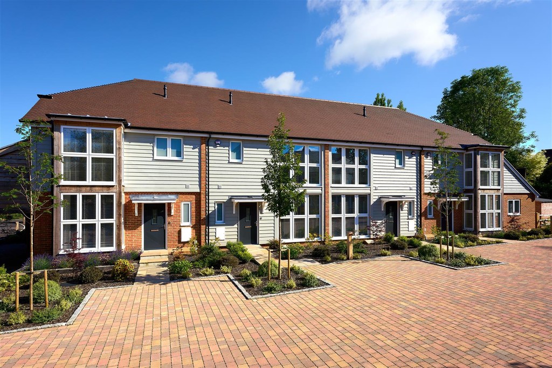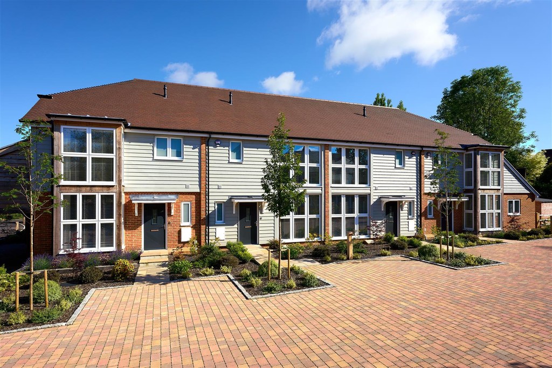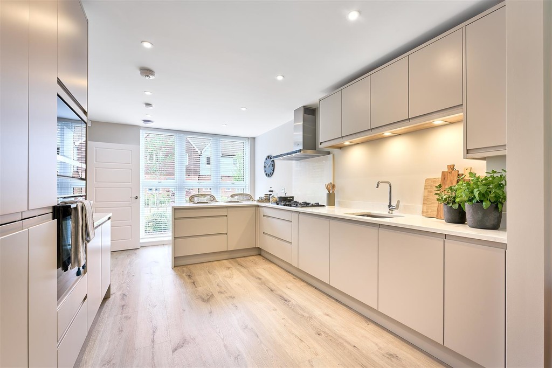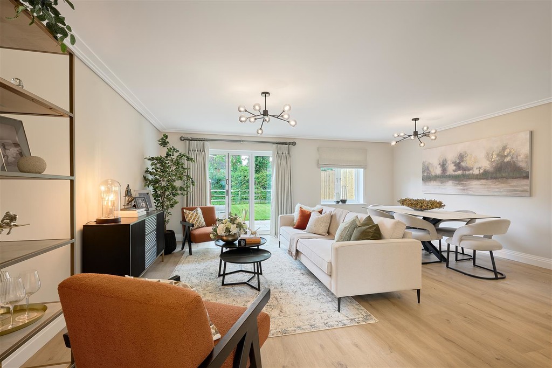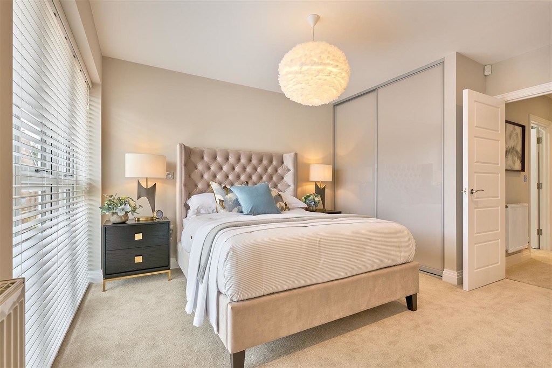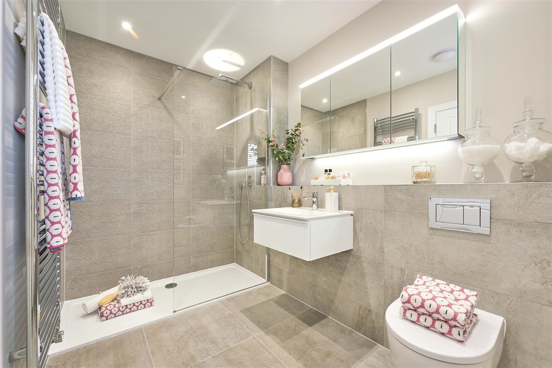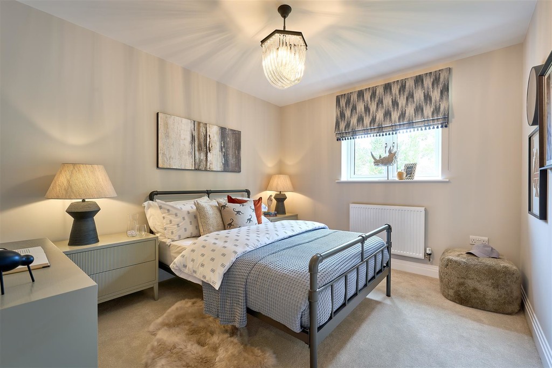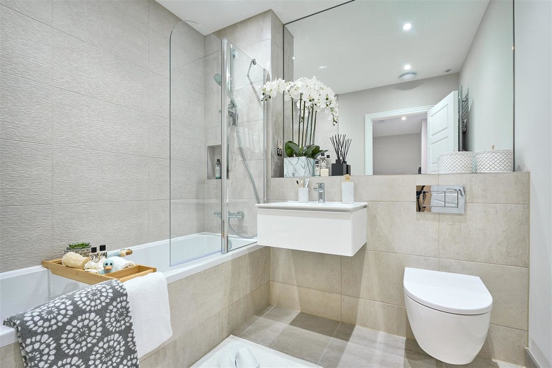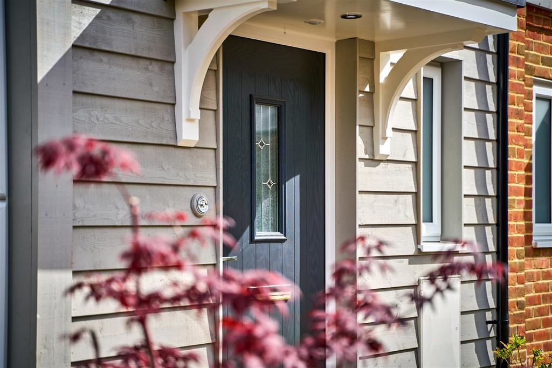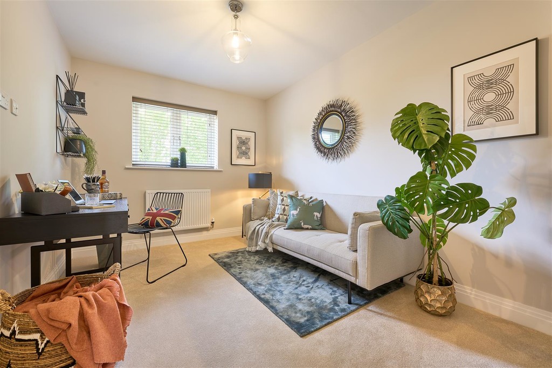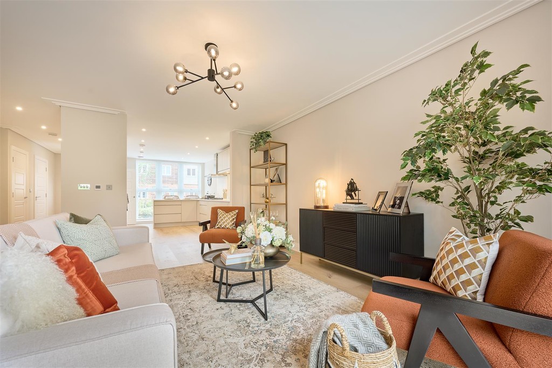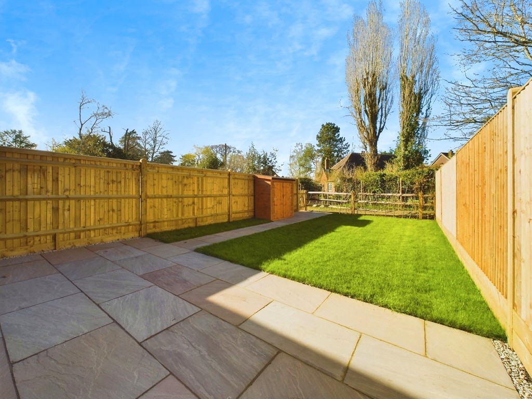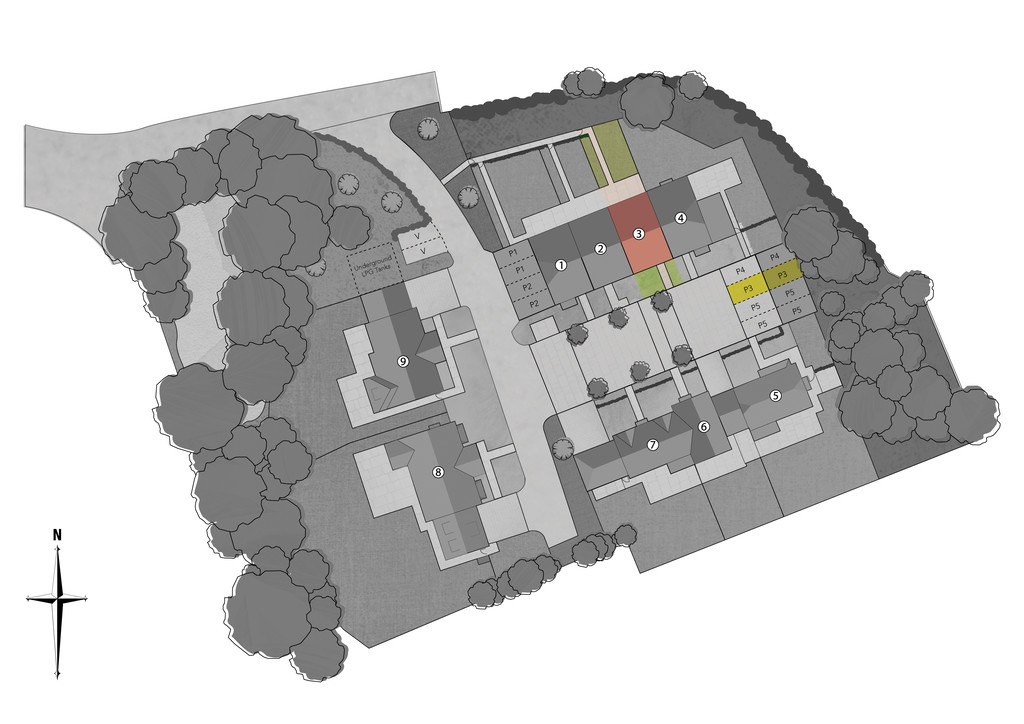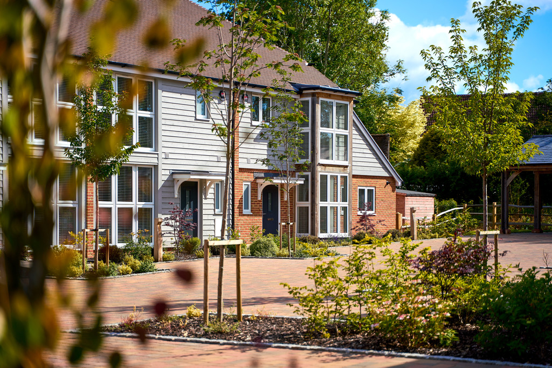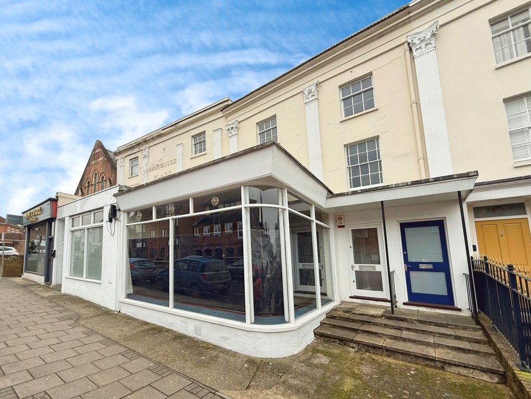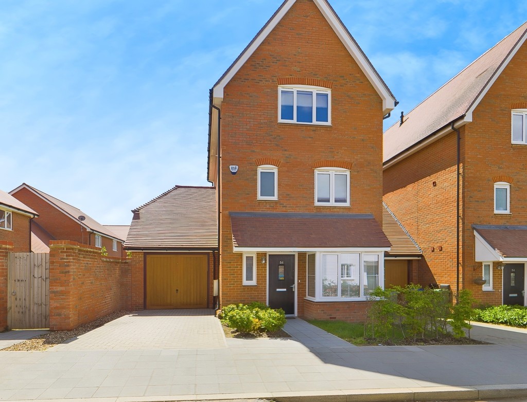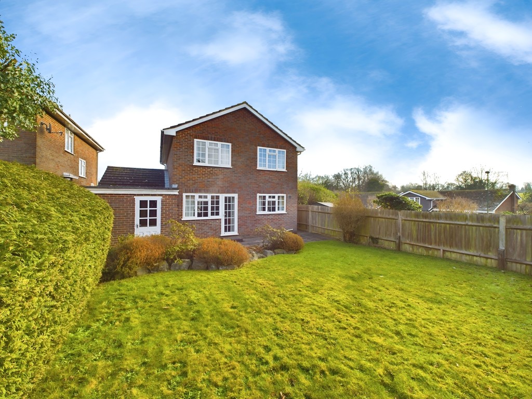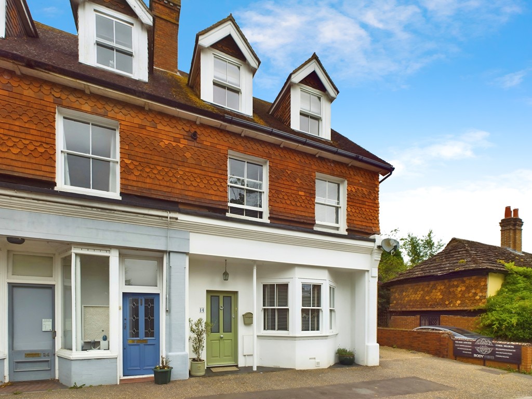Key Features
- STUNNING FAMILY HOME – LAST REMAINING PLOT
- CONTEMPORARY OPEN-PLAN LIVING ROOM
- FEATURE DOUBLE HEIGHT WINDOWS
- EXCLUSIVE DEVELOPMENT
- READY TO MOVE IN NOW!
- TURNKEY SHOWHOME – VIEWING RECOMMENDED
- THREE DOUBLE BEDROOMS
- OAK CAR BARN & ADDITIONAL PARKING
- LUXURY KITCHEN & BATHROOMS
- LANDSCAPED GARDENS
Property Description
THE SETTING Swallows Gate is an exclusive collection of just 9 new homes, set within the popular village of Mannings Heath, just over 2 miles from the centre of Horsham. The village features a picturesque cricket green, that hosts regular matches, with a modern pavilion and is only a short walk from Mannings Heath Golf & Wine Estate, which features a championship 18 hole golf course, and an additional 9 hole course. For shopping there is a convenience store, also a regular bus service connects the village to Horsham town centre and runs to Brighton, and several villages in between. The market town of Horsham features a wide range of restaurants, bars and coffee shops, in addition to an Everyman Cinema and The Capitol Theatre, that hosts a wide choice of plays, musicians, shows and comedians. The town also offers a twice-weekly farmers market and a wide range of independent retailers and major High Street brands, including John Lewis, Oliver Bonas, Dunelm and both Waitrose & Sainsbury supermarkets. Horsham station offers a direct service to London Victoria in approximately 55 minutes, with Gatwick Airport only 20 minutes away enhancing the appeal of this tranquil yet well connected development.
ACCOMMODATION SUMMARY This exceptional property seamlessly combines traditional and modern design, with attractive exterior timber detailing and feature floor to ceiling windows. The ground floor features underfloor heating with luxury laminate flooring that flows from the welcoming entrance hall with cloakroom and utility cupboard into a stylish kitchen and spacious living/dining room. The contemporary style kitchen provides extensive stone worktops, integrated Siemens appliances and a breakfast area. The spacious living/dining room enjoys a light aspect with bi-fold doors that open to a laid to lawn garden and patio. The first floor features a superb bedroom suite with a feature full height window, fitted wardrobes and a luxury en-suite shower room. There are...
Read More...ACCOMMODATION SUMMARY This exceptional property seamlessly combines traditional and modern design, with attractive exterior timber detailing and feature floor to ceiling windows. The ground floor features underfloor heating with luxury laminate flooring that flows from the welcoming entrance hall with cloakroom and utility cupboard into a stylish kitchen and spacious living/dining room. The contemporary style kitchen provides extensive stone worktops, integrated Siemens appliances and a breakfast area. The spacious living/dining room enjoys a light aspect with bi-fold doors that open to a laid to lawn garden and patio. The first floor features a superb bedroom suite with a feature full height window, fitted wardrobes and a luxury en-suite shower room. There are...
Virtual Tour
Location
Floorplan
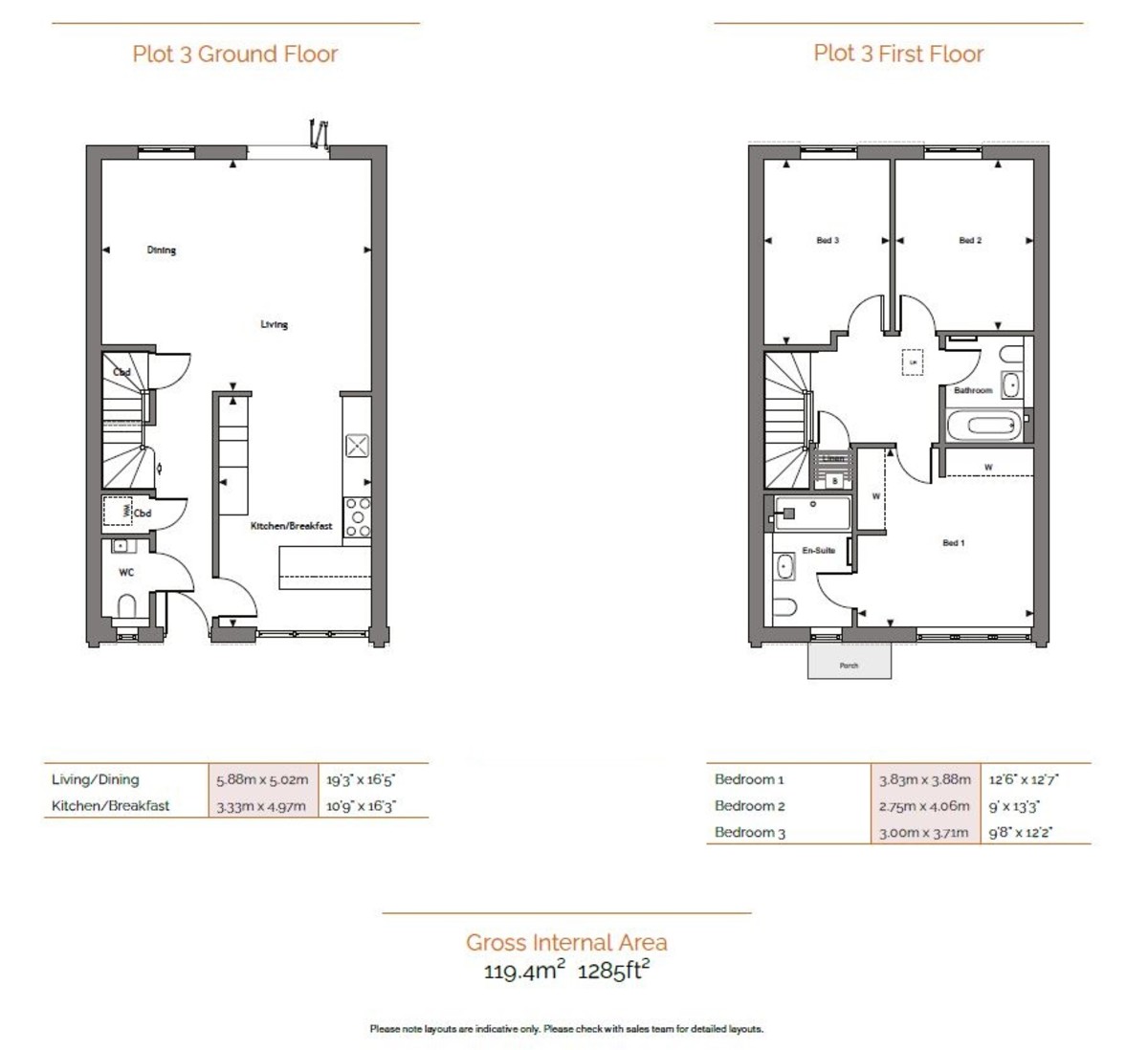
Energy Performance
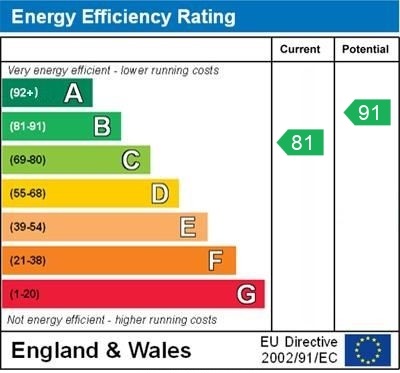

Mannings Heath Area Guide
This is a popular, well heeled village set approximately 2 miles South East of the town centre, with a regular bus service to Horsham, that also heads south to Brighton and stops at numerous villages in between. In fact, we know just how popular...
Read our area guide for Mannings HeathRequest a Valuation
You can start with a quick, estimated property valuation from the comfort of your own home or arrange for one of our experienced team to visit and do a full, no-obligation appraisal.

