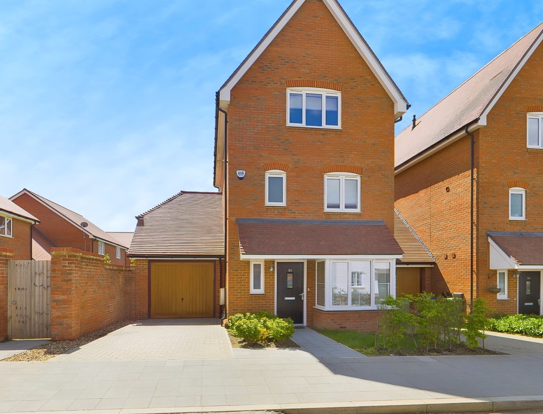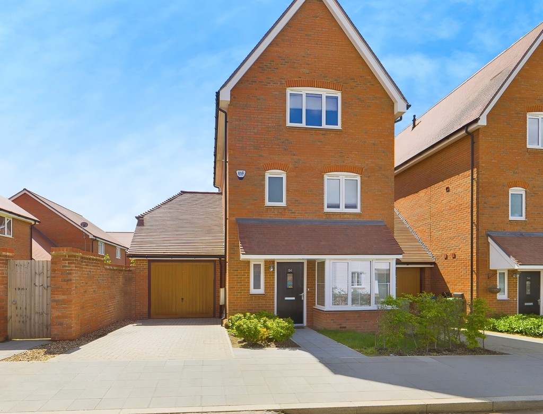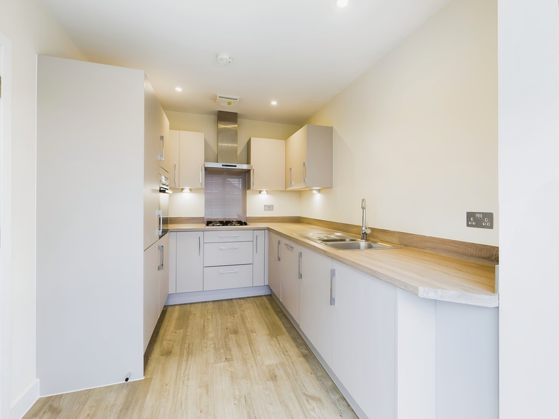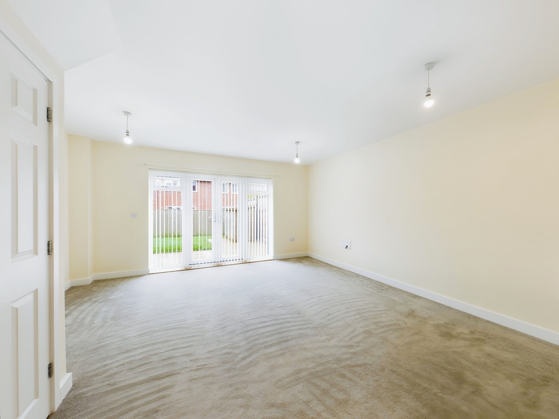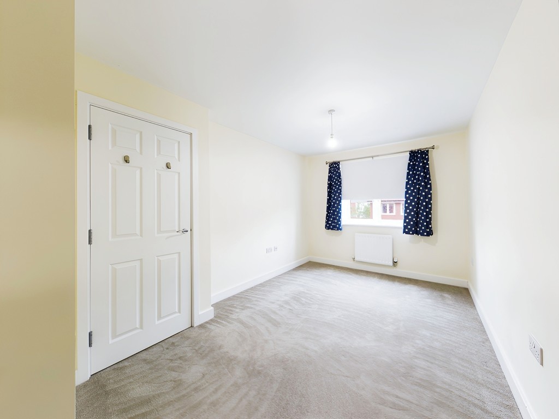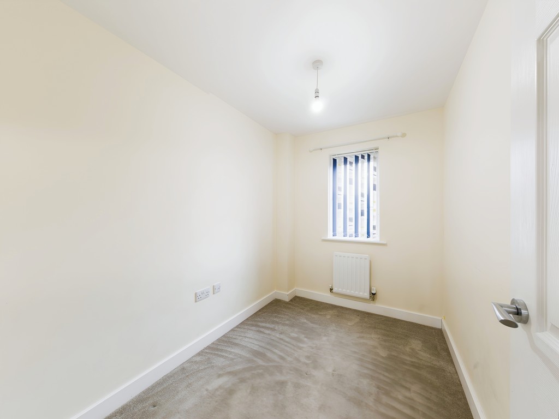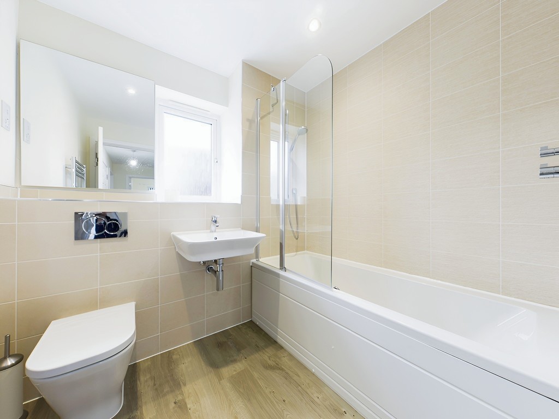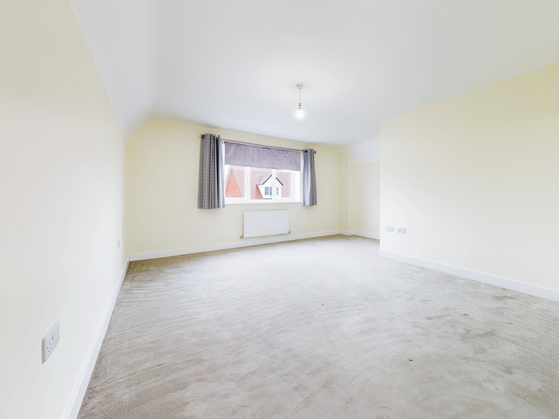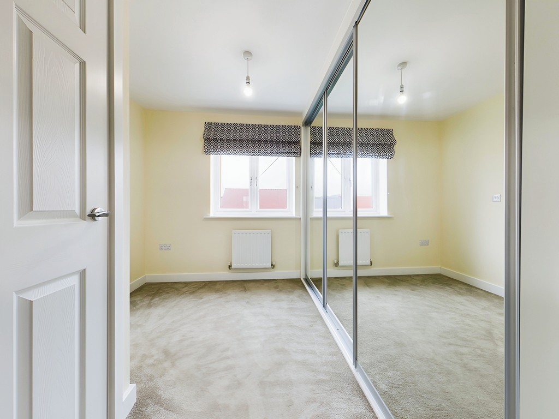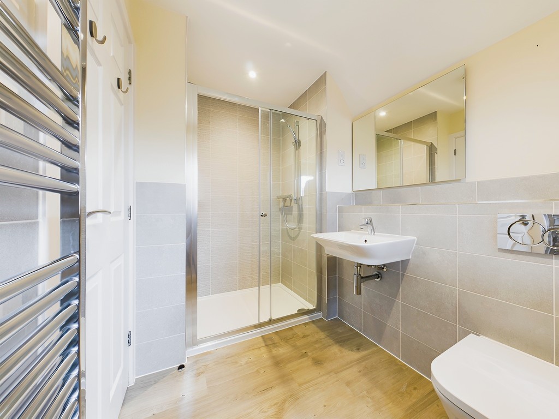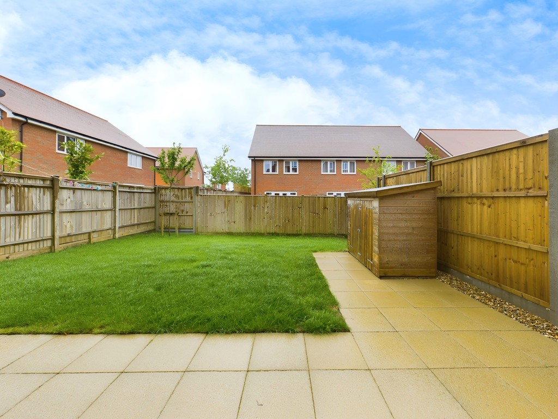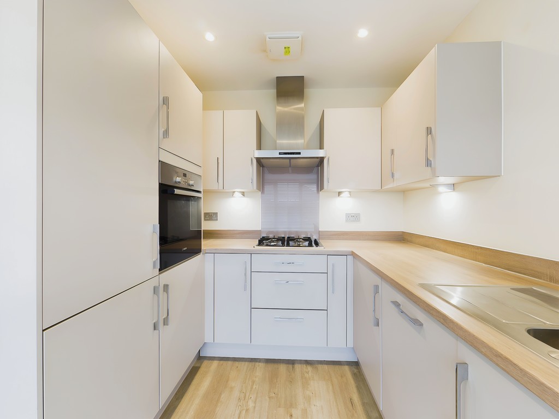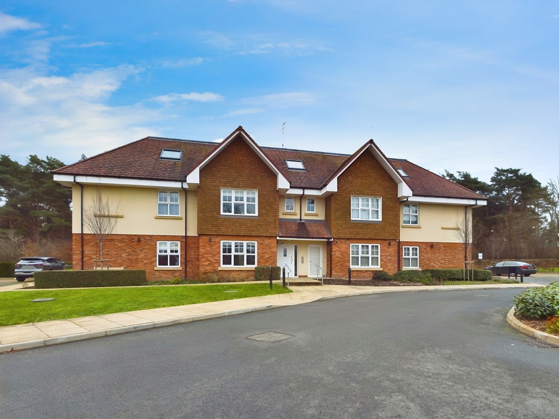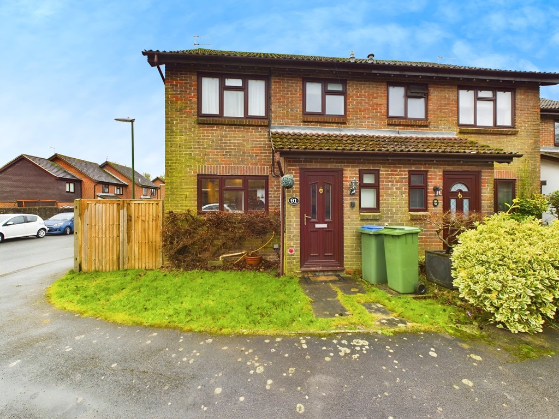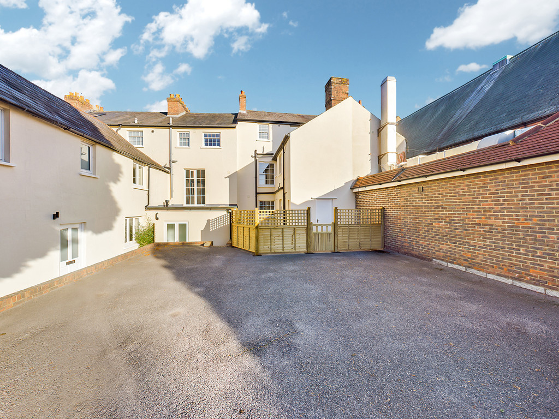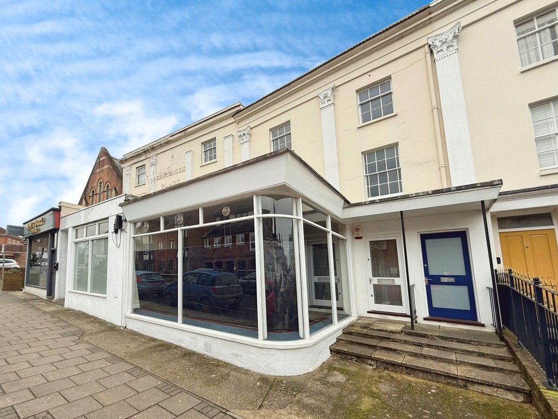Key Features
- POPULAR KILNWOOD VALE DEVELOPMENT
- SOUTH FACING GARDEN
- NO ONWARD CHAIN
- FOUR BEDROOMS
- MASTER BEDROOM SUITE
- DRESSING ROOM & EN SUITE
- SPACIOUS LIVING ROOM
- MODERN FITTED KITCHEN
- DOWNSTAIRS CLOAKROOM
- EASY ACCESS TO GATWICK
Property Description
LOCATION ** Guide Price £500,000 - £525,000**Kilnwood Vale is a popular development, set midway between Horsham and Crawley that affords excellent access to J11 of the M23, with a regular bus ferrying passengers from the development to Gatwick, making it ideal for air-crew and additional workers based there at the Airport. The development is also within a short drive of the recently-opened Bohunt Horsham School, with good access to both Ifield & Faygate stations, that offer train services to London & Brighton (via Three Bridges). The property is also within a short drive of both Crawley & Horsham town centres, with their wide selection of shops, bars restaurants and numerous leisure facilities, including gyms, cinemas and The Capitol & Hawth Theatres.
THE ACCOMMODATION This detached house offers good-sized accommodation, arranged across 3 floors, with the ground floor featuring an entrance hall, with cloakroom, that leads to a spacious living room, with French doors to the garden. In addition, there is a separate fitted kitchen, with a good range of integrated appliances and space for a dining table. The first floor offers three bedrooms, two of which are double rooms, with fitted wardrobes, and a modern white family bathroom. The top floor features a master bedroom suite that includes a large double bedroom, with an additional dressing area and an en suite shower room. The house also has the remainder of the original builder's guarantee, double glazing and gas central heating.
GARDENS AND PARKING To the front of the house there is an area of lawn, with stocked flower bed, with an adjacent double width driveway that provides parking for multiple vehicles. This leads to a garage, with up & over door, power and lighting. To the rear there is an enclosed garden, with a paved patio that leads to an area of lawn, enclosed by fencing, that is South facing.
HALL
KITCHEN 10' 10" x 7' 11" (3.3m x 2.41m)
LIVING/DINING ROOM 16' 1" x 15' 6" (4.9m x 4.72m)
WC
LANDING
BEDROOM 2 14' 9" x 8' 10" (4.5m x 2.69m)
BEDROOM 3 12' 3" x 8' 0" (3.73m x 2.44m)
BEDROOM 4/STUDY 9' 0" x 6' 4" (2.74m x 1.93m)
BATHROOM 6' 4" x 6' 2" (1.93m x 1.88m)
LANDING
BEDROOM 1 18' 5" x 15' 6" (5.61m x 4.72m)
DRESSING AREA
ENSUITE 9' 0" x 6' 1" (2.74m x 1.85m)
ADDITIONAL INFORMATION
Tenure: Freehold
Estate Charge: £300.01 per annum
Council Tax Band: D
AGENTS NOTE We strongly advise any intending purchaser to verify the above with their legal representative prior to committing to a purchase. The above information has been supplied to us by our clients/managing agents in good faith, but we have not necessarily had sight of any formal documentation relating to the above.
Virtual Tour
Location
Floorplan
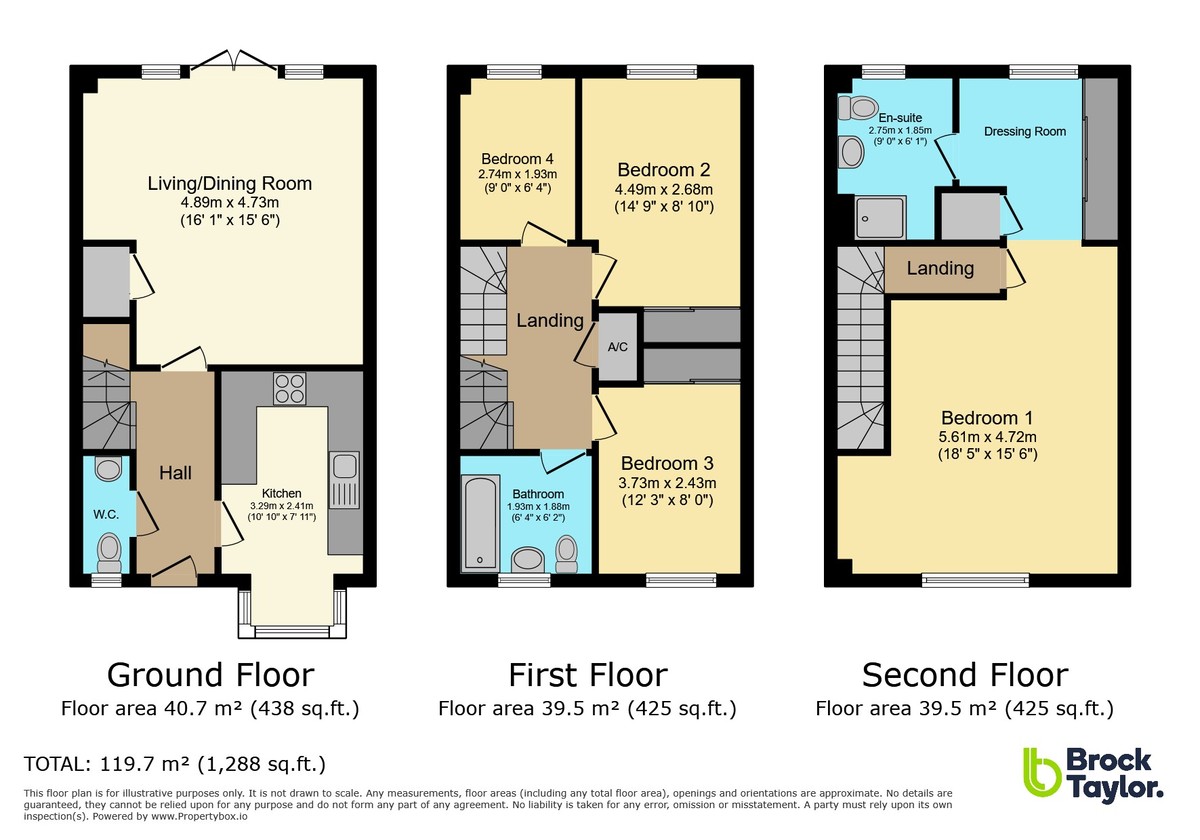
Energy Performance
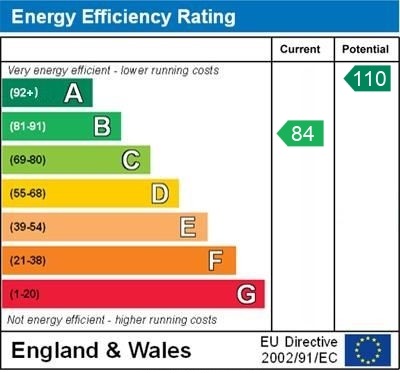

Horsham Area Guide
Why move to Horsham?
Horsham is a historic market town that has retained its character while expanding to accommodate more homes and better facilities to cater for approximately 129,000 occupants. Horsham is the perfect blend of old style and...
Read our area guide for HorshamRequest a Valuation
You can start with a quick, estimated property valuation from the comfort of your own home or arrange for one of our experienced team to visit and do a full, no-obligation appraisal.

