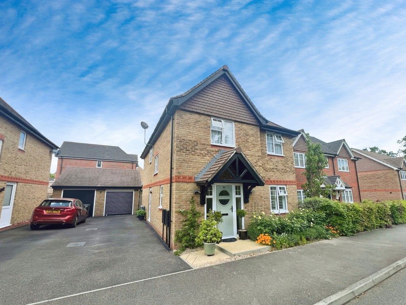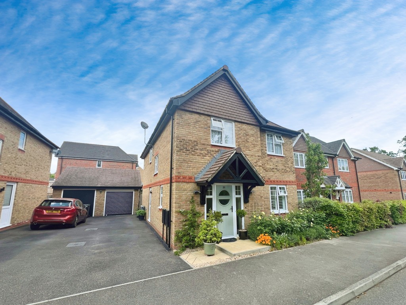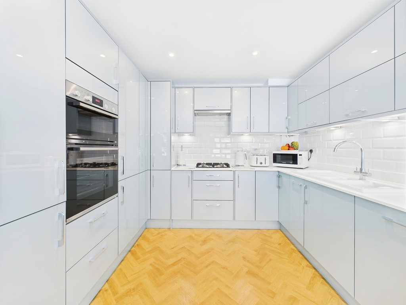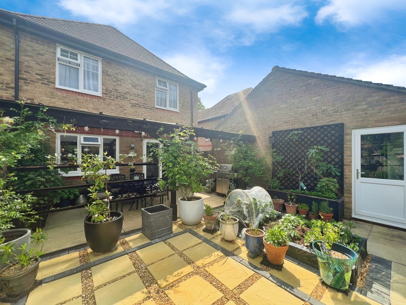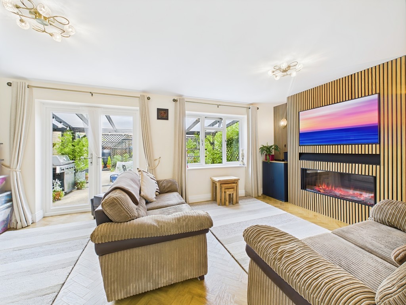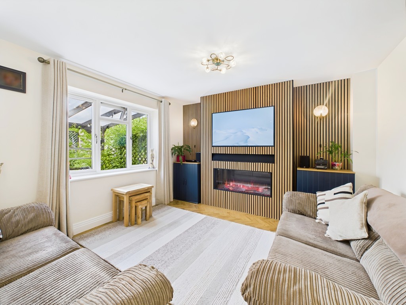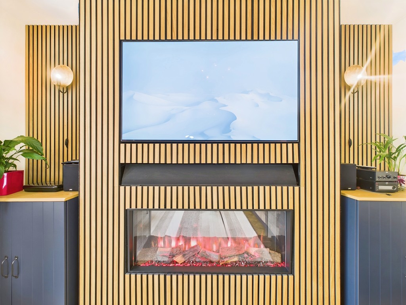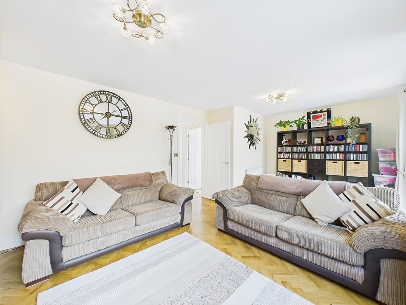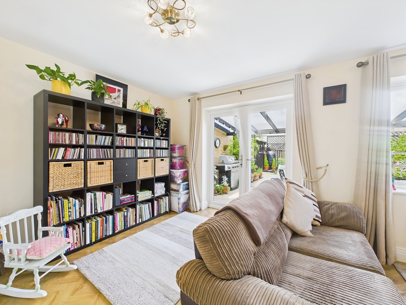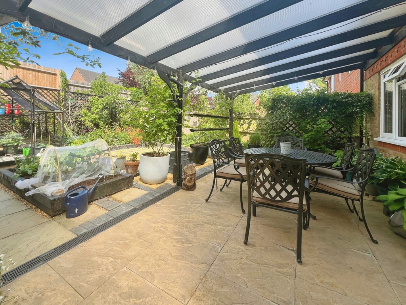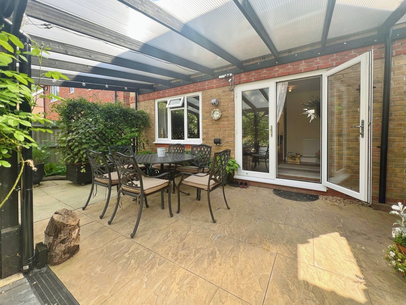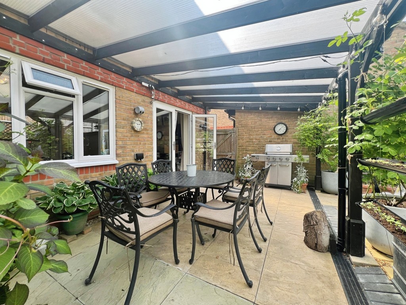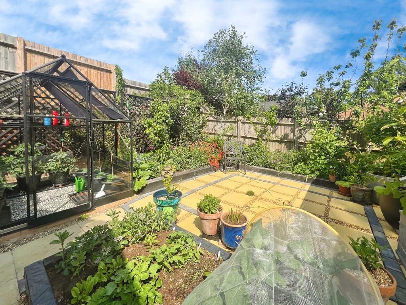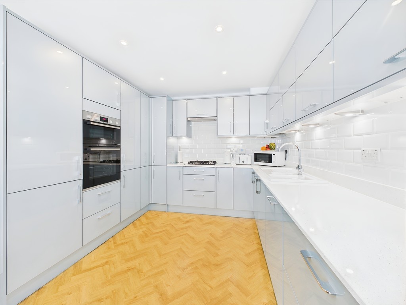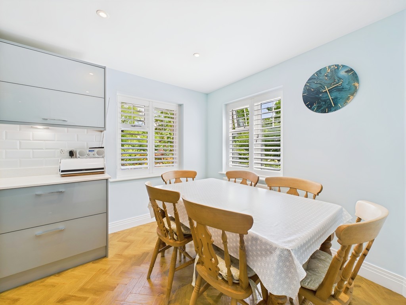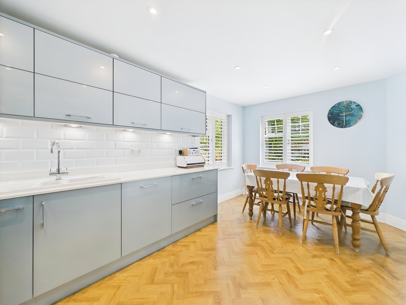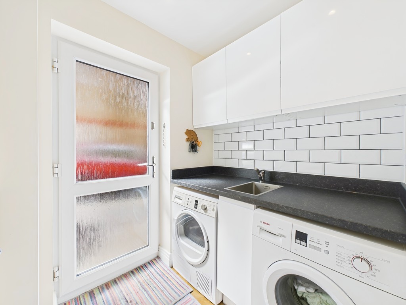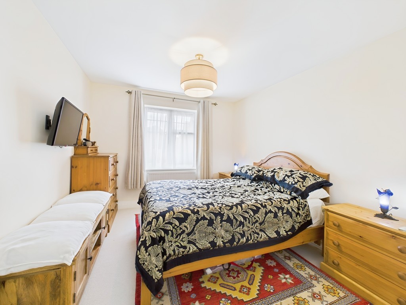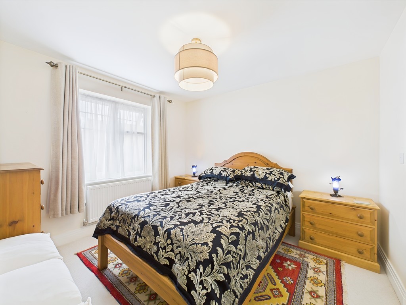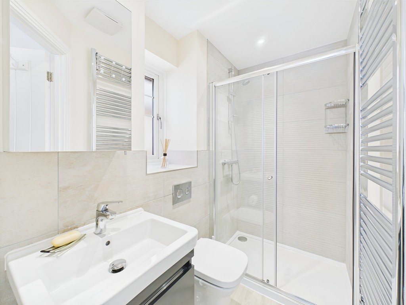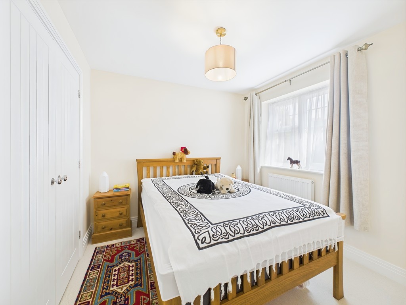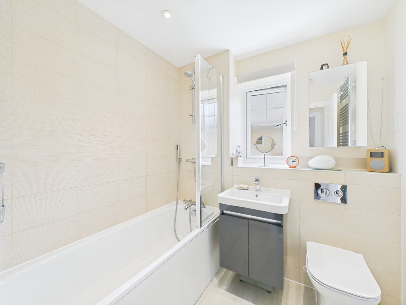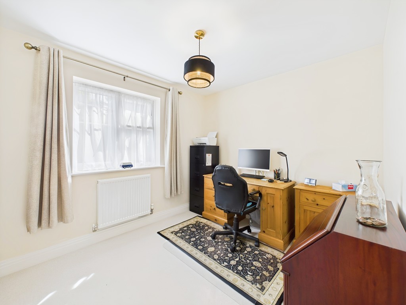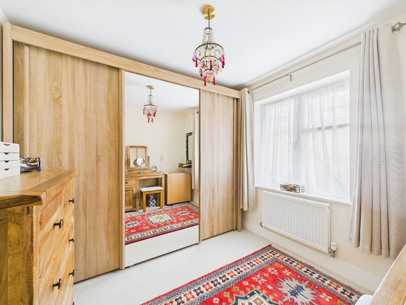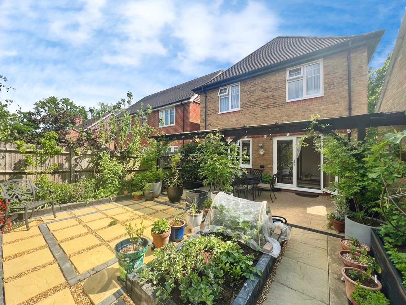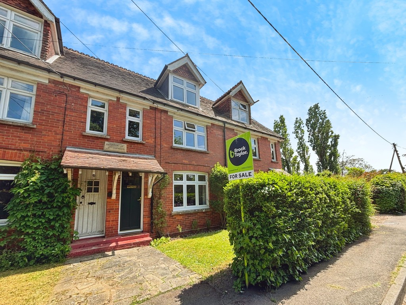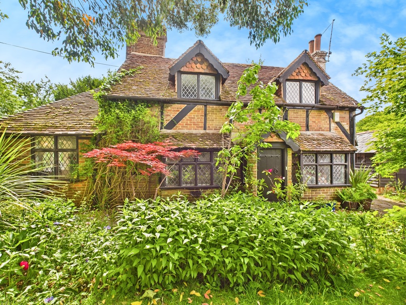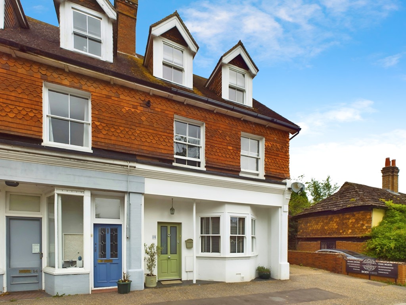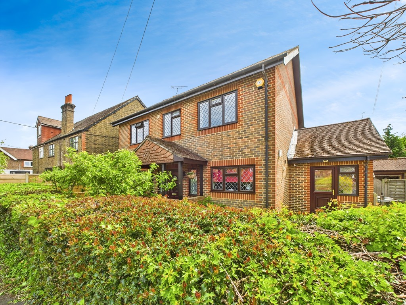Key Features
- BESPOKE BENCHMARK KITCHEN
- QUARTZ WORKTOPS
- NEWLY FITTED MODERN FRONT DOOR
- GARAGE WITH ELECTRIC ROLLER DOOR
- MEDIA WALL WITH ELECTRIC FIRE
- CLOCATE TO LOCAL AMENITIES
- WOODLAND WALKS ON YOUR DOORSTEP
- UTILITY ROOM
- FOUR GENEROUS BEDROOMS
- STUNNING GARDEN
Property Description
LOCATION The serene neighbourhood offers a variety of amenities - Wivelsfield Primary School for the younger residents, Wivelsfield Recreation Ground for nature lovers, and a bus stop located at Downsview Drive for those non drivers as well as woodland walks on your doorstep.PROPERTY Experience unparalleled comfort and luxury in this stunning family home that has been lovingly updated by the current owners to a very high standard. On the ground floor, prepare your favourite meals in the bespoke Benchmark fitted kitchen with Quartz worktops and well-lit dining area. A cosy living room furnished with a media wall and a built-in electric fireplace offers a cosy retreat whilst offering access to the patio and garden. You'll also find a well-planned laundry room featuring a door to the driveway, a spaciously designed cloakroom and storage areas in the entrance hallway. Amtico flooring runs through the entire ground floor level.
Upstairs, you'll find four double bedrooms including a stylish primary bedroom with ensuite and inbuilt wardrobe. A further family bathroom and spacious landing area complete this property. Pure wool carpets fitted less than two years ago are fitted throughout. This house has been meticulously designed and finished to a high standard providing a luxurious living experience.
OUTSIDE To the front of the property there is ample parking for two cars, a garage with electric roller door and visitor parking bay opposite. The rear garden boasts stunning and fragrant plants with ample space for al fresco dining, covered with a wooden lean-to pergola/canopy offering all year outside dining.
HALLWAY
KITCHEN/DINER 17' 2" x 10' 2" (5.23m x 3.1m)
UTILITY ROOM 6' 2" x 5' 3" (1.88m x 1.6m)
LIVING ROOM 19' 7" x 11' 11" (5.97m x 3.63m)
WC
LANDING
BEDROOM 1 15' 2" x 9' 10" (4.62m x 3m)
ENSUITE 7' 8" x 3' 11" (2.34m x 1.19m)
BEDROOM 2 11' 1" x 9' 11" (3.38m x 3.02m)
BEDROOM 3 9' 6" x 8' 10" (2.9m x 2.69m)
BEDROOM 4 12' 2" x 9' 9" (3.71m x 2.97m)
BATHROOM 6' 9" x 5' 8" (2.06m x 1.73m)
ADDITIONAL INFORMATION Tenure: Freehold
Estate charge: £51 per month
Council Tax Band: E
AGENTS NOTE We strongly advise any intending purchaser to verify the above with their legal representative prior to committing to a purchase. The above information has been supplied to us by our clients/managing agents in good faith, but we have not necessarily had sight of any formal documentation relating to the above.
What else you need to know?
Utility supply, rights and restrictions
- Utility supply
- Electricity supply: Mains
- Heating supply: Gas central heating
- Sewerage: Mains
- Water supply: Mains
- Other information
- Accessibility: Level access, wheelchair accessible, wide doorways
- Property age bracket: Modern
- Service charge price: £612
Virtual Tour
Video
Location
Floorplan
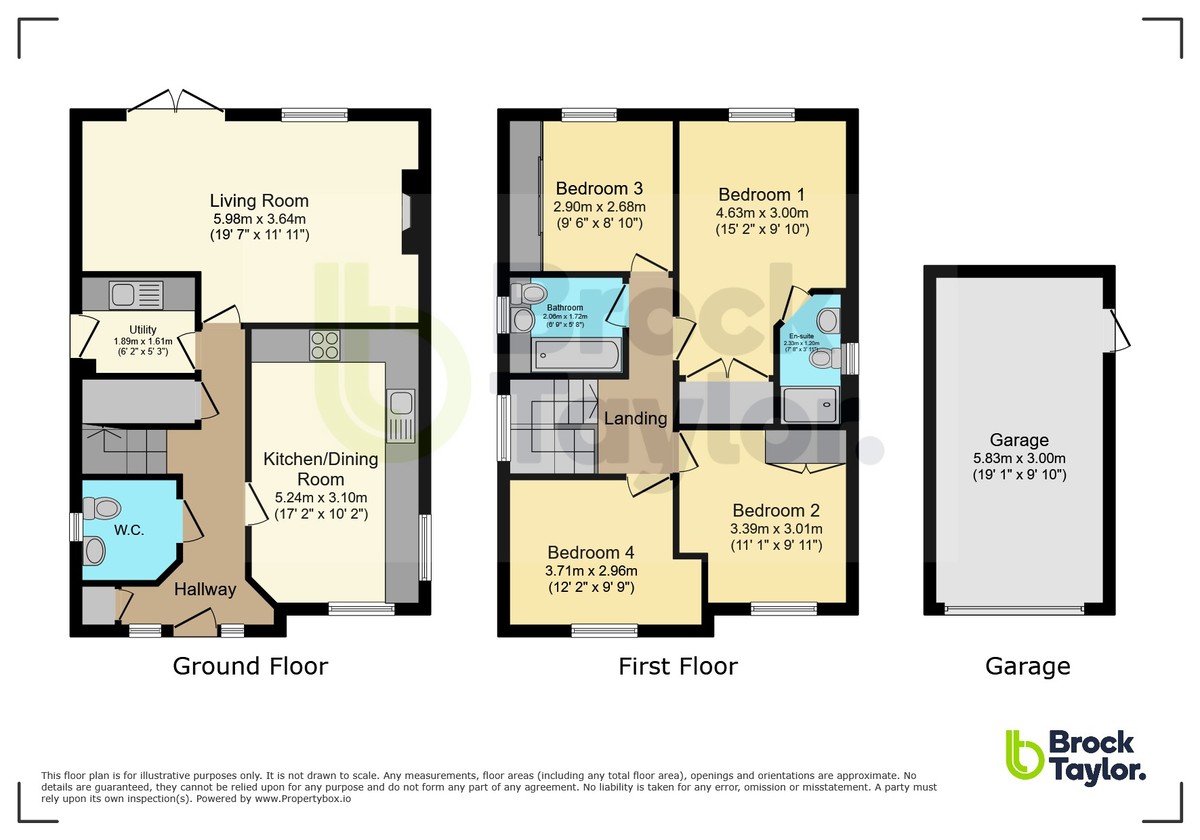
1
Energy Performance
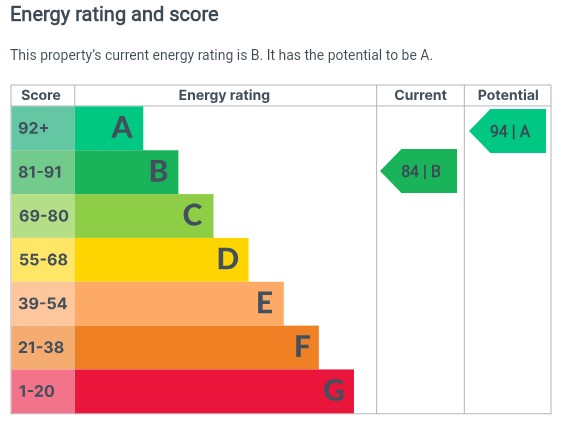
Haywards Heath Area Guide
Welcome to Haywards Heath: Bustling Broadway
Welcome to Haywards Heath, a vibrant town nestled in the heart of West Sussex. There have been dwellings dotted around since medieval times, but it was only with the arrival of the railway station...
Request a Valuation
You can start with a quick, estimated property valuation from the comfort of your own home or arrange for one of our experienced team to visit and do a full, no-obligation appraisal.

