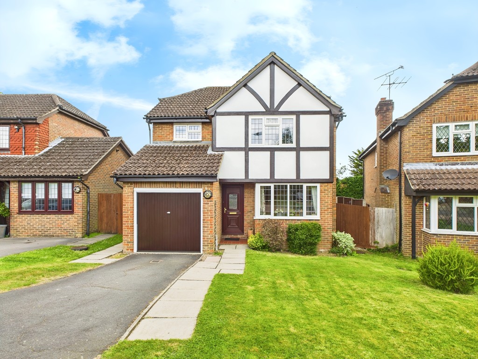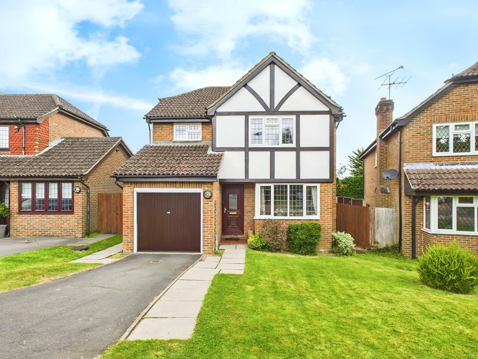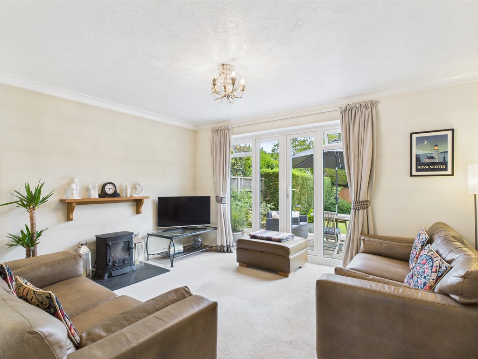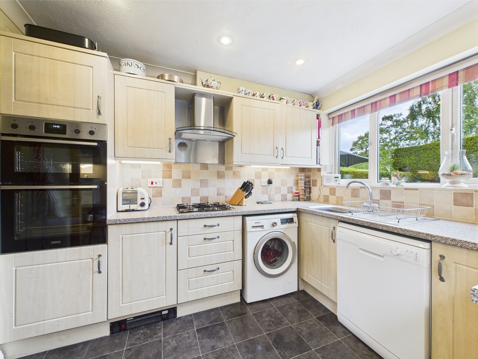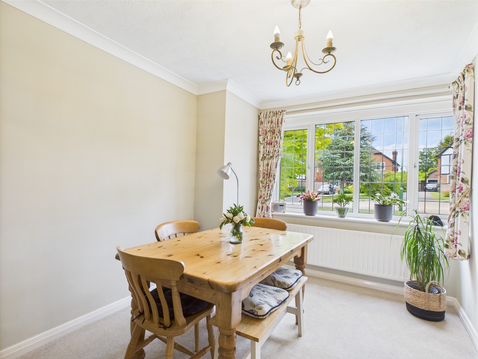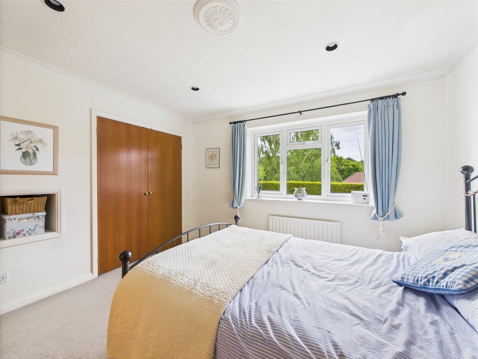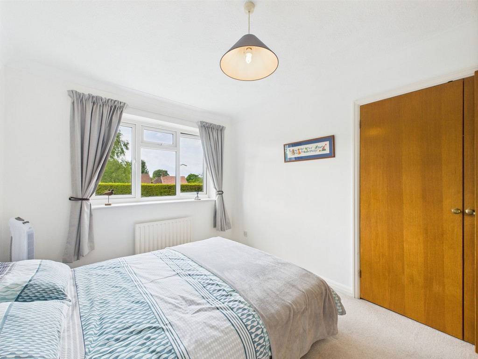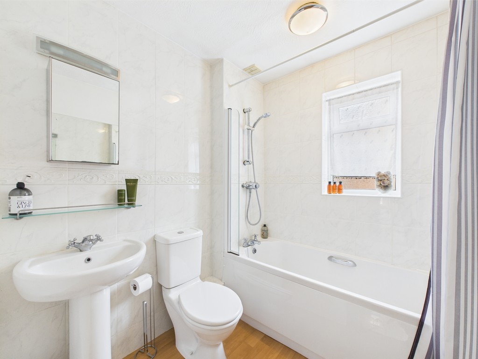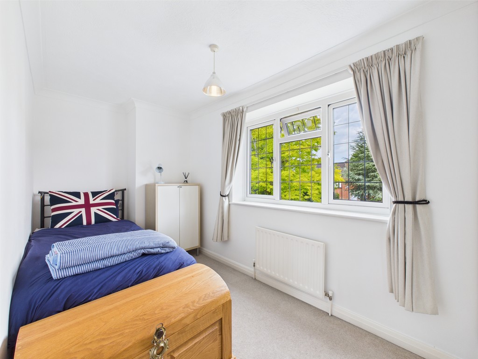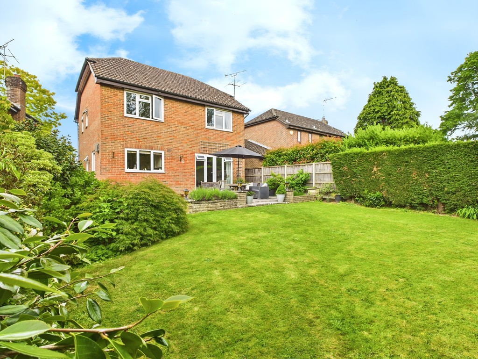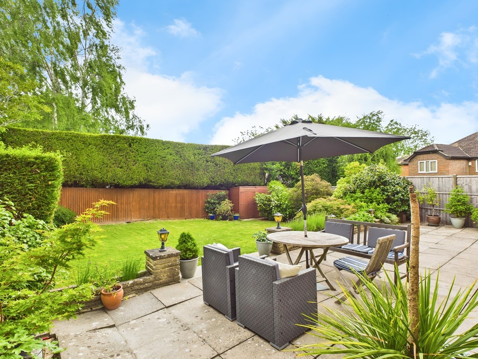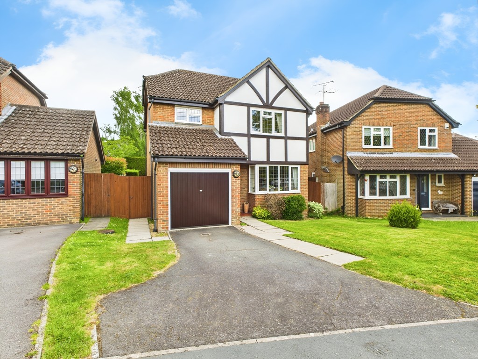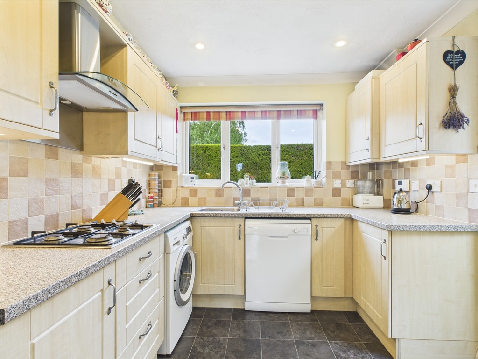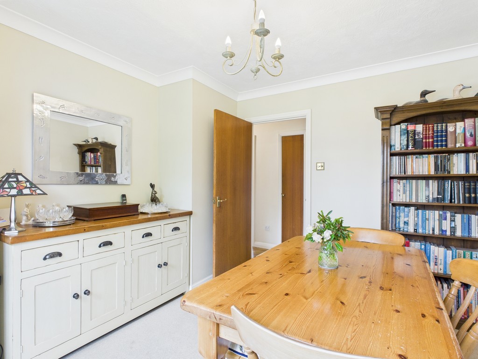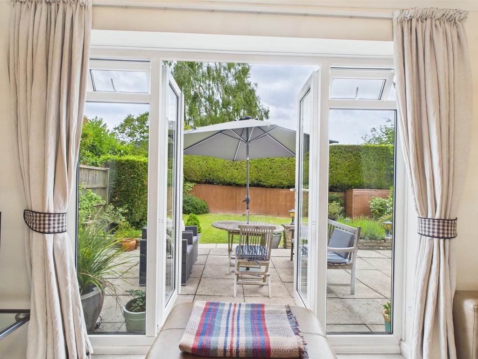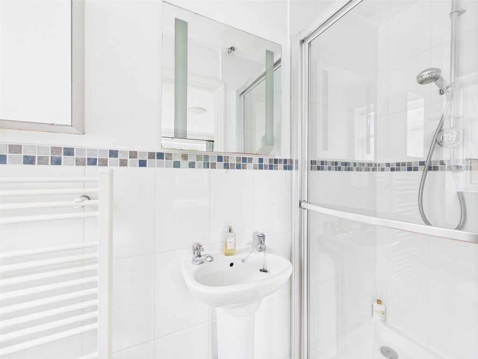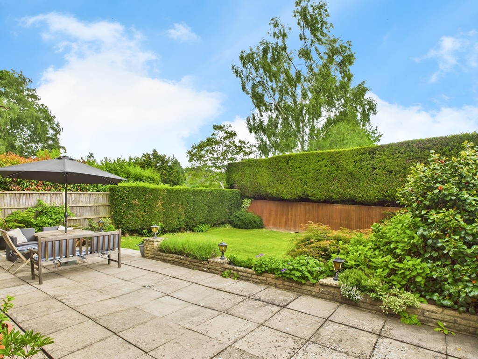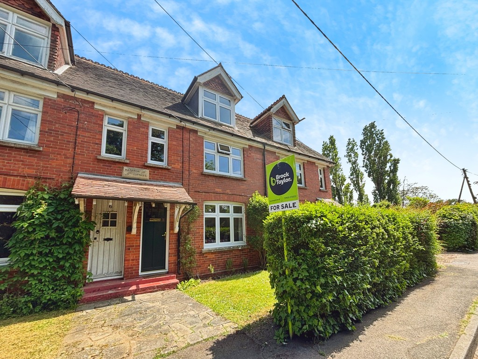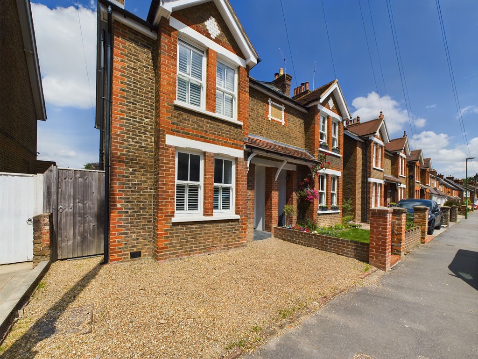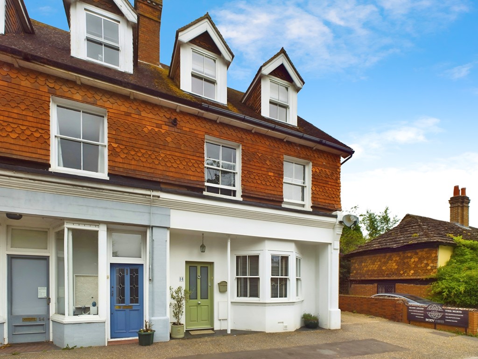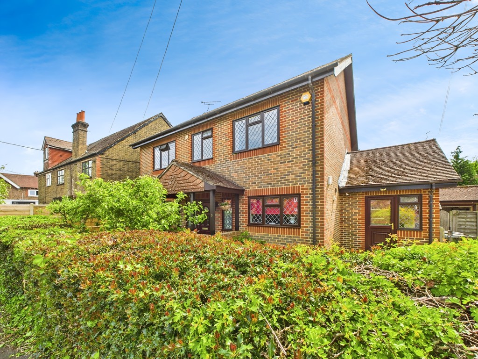Key Features
- DETACHED FAMILY HOME
- MASTER BEDROOM ENSUITE
- TWO RECEPTION ROOMS
- CLOSE TO THE STATION
- CUL DE SAC LOCATION
- GARAGE
- POTENTIAL TO EXTEND (STPP)
- SEPARATE DINING ROOM
- DOWNSTAIRS WC
- PLEASE WATCH VIRTUAL TOUR
Property Description
LOCATION This detached family home is located towards the end of a small cul de sac in North Horsham, which is just over 2 miles from Horsham town centre, a thriving historic market town with an excellent selection of national and independent retailers including a large John Lewis and Waitrose store. There are twice weekly award winning local markets in the Carfax in the centre of Horsham for you to stock up on local produce, or head to East Street, or 'Eat Street' as it is known locally, where there is a wide choice of restaurants ranging from independent eateries such a Monte Forte and larger chains, including Wagamama, Pizza Express and Cote. You are spoilt for choice when it comes to activities - there is The Pavilions In The Park leisure centre with its gym and swimming pools set in Horsham Park, The Capitol Arts Centre and Everyman Cinema. There are some beautiful walks and cycle rides in the immediate countryside. Further afield, the stunning South Downs and coast are within easy reach. For those needing to commute, Littlehaven Station is just a short walk away, with a direct line to Gatwick and London Victoria and there is easy access to the M23 leading to the M25.PROPERTY The front door opens into a hall, which has stairs rising to the first floor and doors opening to all ground floor rooms, including the WC and large garage space. The living room is a great size with large windows filling the room with plenty of natural light, and centres around a feature fireplace and provides plenty of space for entertaining. Large patio doors also lead out to the garden creating an open and inviting space. Beside the living room you will find the kitchen which is filled with floor to ceiling mounted units providing plenty of storage, as well as space for free standing appliances but does feature a built in fridge freezer. The dining room is found at the front side of the property, providing a space to relax and entertain with large windows this room is also flooded with natural light. To the first floor you will find a large family bathroom and four bedrooms with a master bedroom that boasts built in wardrobes and an en suite shower room, the bedrooms 2 and 3 also feature built in wardrobe space. Overall, the property is a fantastic size but still boasts great potential to extended if wanted (STPP).
OUTSIDE This attractive home is set towards the end of a popular cul de sac, and is set back from the road with a driveway providing off street parking. This leads to the 17'2 x 8'4" garage, which has an up and over door, and offers excellent potential (STPP) to convert into further living space if wanted. The rear garden has a paved patio, perfect for barbecues in the summer months that leads on to an expanse of lawn, ready for a keen gardener to make the most of.
ADDITIONAL INFORMATION
Tenure: Freehold
Council Tax Band: F
Virtual Tour
Location
Floorplan
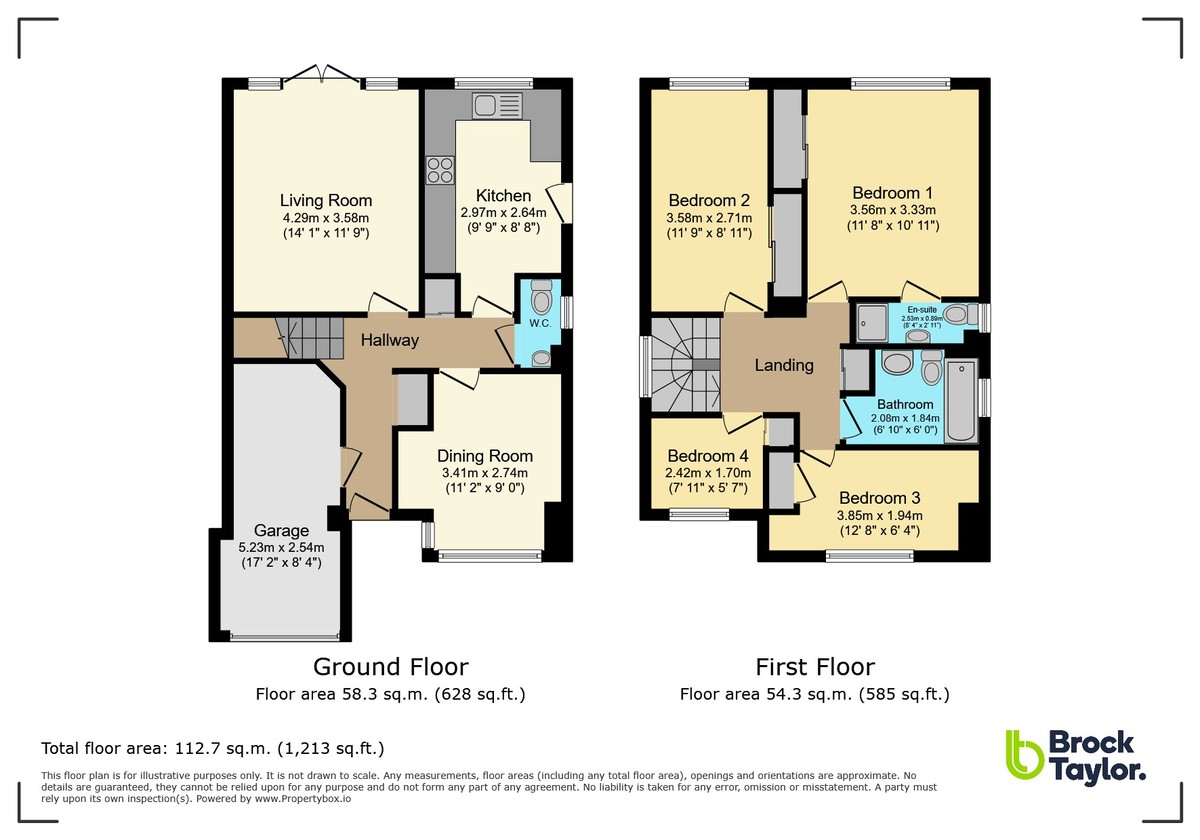
1
Energy Performance

Horsham Area Guide
Why move to Horsham?
Horsham is a historic market town that has retained its character while expanding to accommodate more homes and better facilities to cater for approximately 129,000 occupants. Horsham is the perfect blend of old style and...
Read our area guide for HorshamRequest a Valuation
You can start with a quick, estimated property valuation from the comfort of your own home or arrange for one of our experienced team to visit and do a full, no-obligation appraisal.

