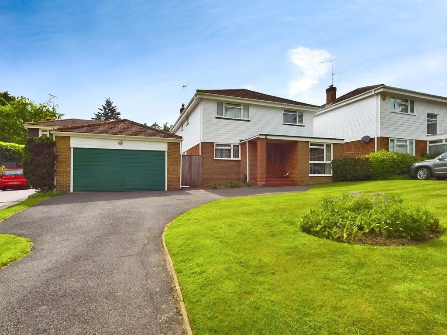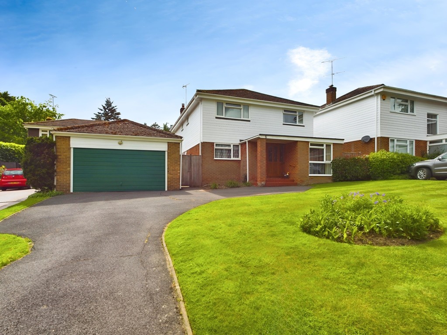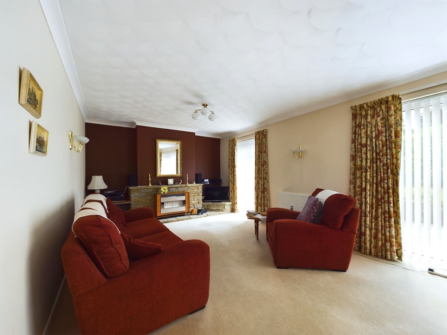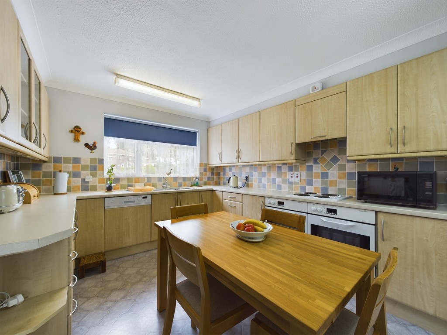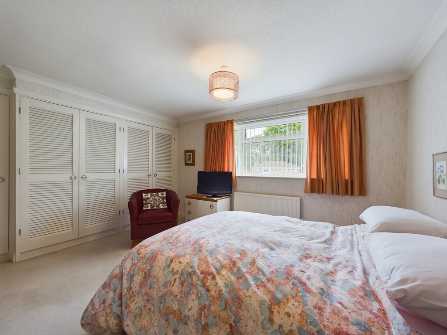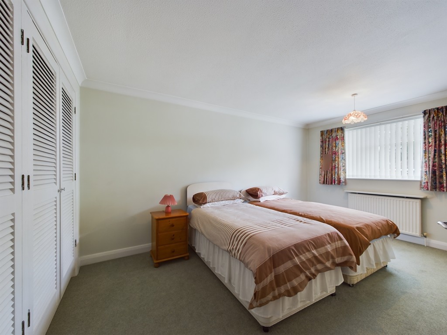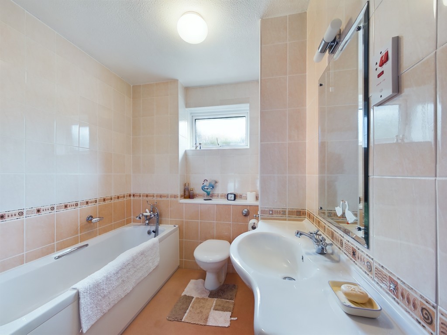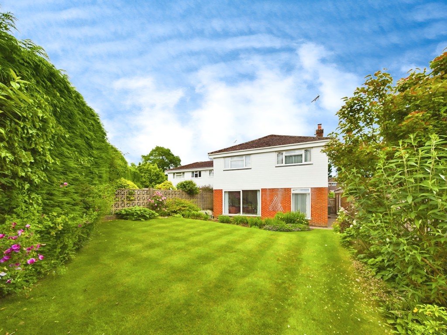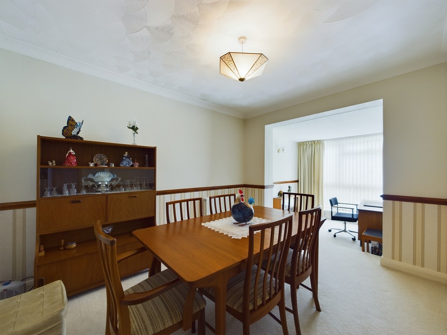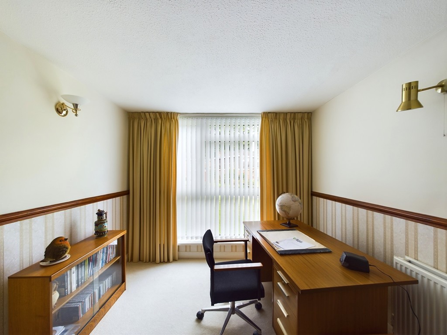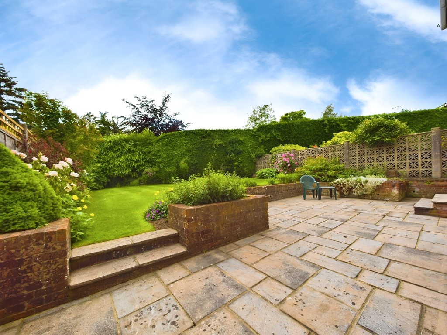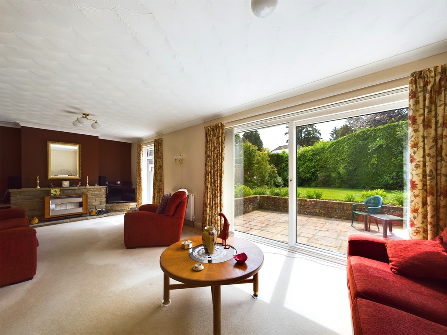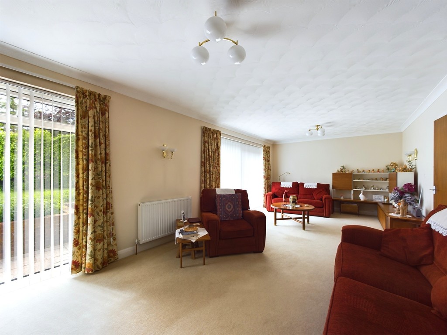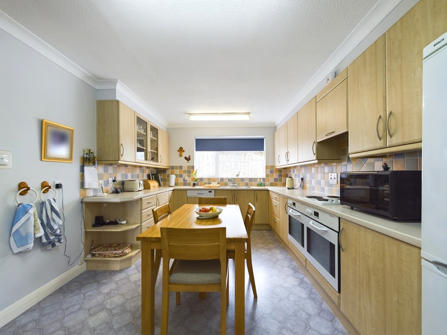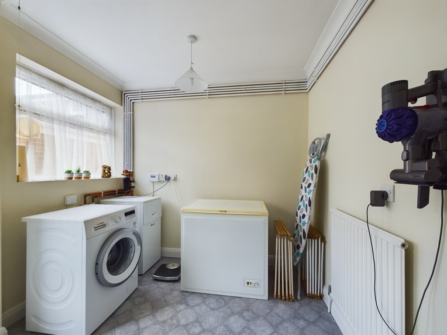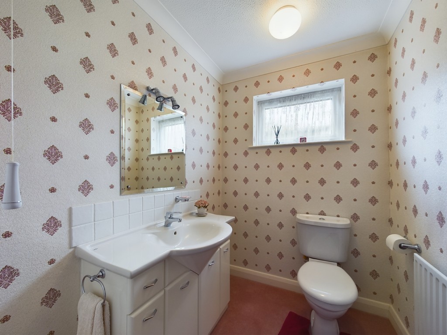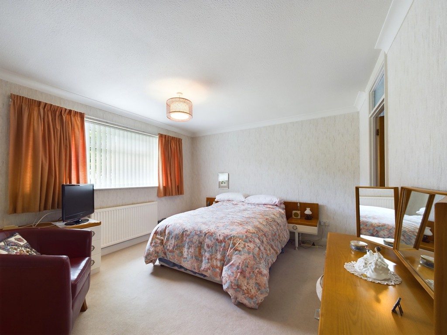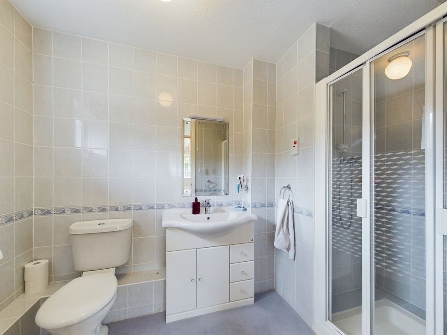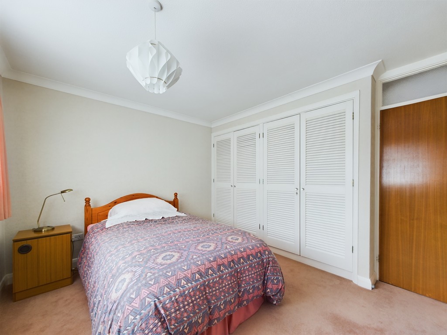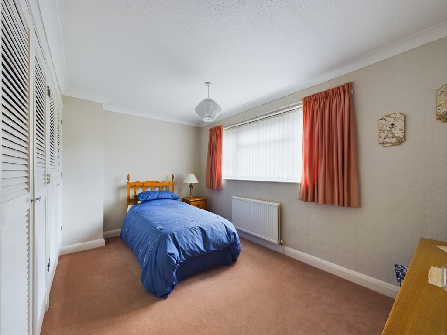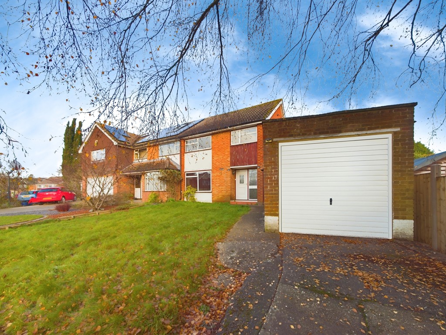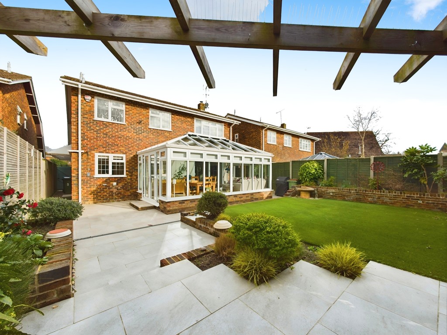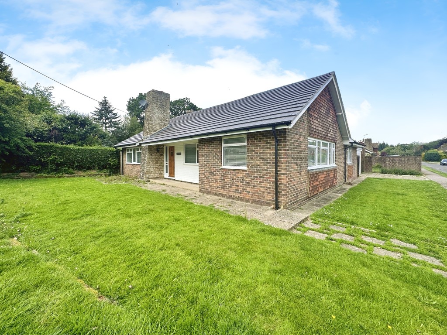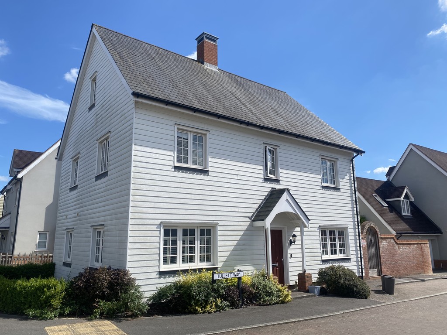Key Features
- FOUR GOOD BEDROOMS
- EN SUITE SHOWER ROOM
- SPACIOUS LIVING ROOM
- DOWNSTAIRS CLOAKROOM
- EXTENDED DINING ROOM
- DOUBLE WIDTH GARAGE
- MODERN FITTED KITCHEN
- SEPARATE UTILITY ROOM
- MODERN FAMILY BATHROOM
- SECLUDED REAR GARDEN
Property Description
LOCATION The Glade is a highly sought after cul-de-sac, set just off Comptons Lane, that offers easy access to Horsham Main line station (with its direct service to London Victoria in approx 55 mins) and the busy town centre, with its wealth of bars, restaurants and shops. The property is also conveniently positioned close to St Leonard's Forest, with its ancient woodland, an ideal setting for long country walks, bike rides or dog walks too. Both Millais & The Forest Secondary Schools are within easy walking distance, in addition to Kingslea & Leechpool Primary Schools. The house is also within a short walk of the shops set along Crawley Road, that includes the Co-Op convenience store.
ACCOMMODATION The house offers in excess of 1900 square feet of accommodation, arranged across two floors, with a generous entrance hall, that creates a lovely first impression. This provides access to all the ground floor rooms, with a spacious living room, that overlooks the garden and runs the full width of the house, with an open fireplace. The dining room was extended a number of years ago, to create a defined study area, with a spacious kitchen/diner that was refitted by the current owner and is positioned adjacent to a large utility room. In addition, there is a large downstairs cloakroom. The first floor offers an impressive four double bedrooms, with a generous main bedroom, with fitted wardrobes and an en suite shower room.
OUTSIDE To the front of the house there is a generous driveway providing extensive parking, that leads to a double width garage, with power & lighting. There is also a well tended area of lawn with an inset flower bed. The rear garden offers a high-level of seclusion, with a pleasant West aspect and has a generous paved patio, with a retaining wall and gated side access. This leads to a mature lawned garden, with well-stocked flower & shrub borders and a mature hedge offering screening to the side and rear.
PORCH
HALL
KITCHEN 14' 1" x 10' 7" (4.29m x 3.23m)
UTILITY ROOM 9' 0" x 8' 4" (2.74m x 2.54m)
LIVING ROOM 26' 2" x 11' 11" (7.98m x 3.63m)
DINING ROOM/STUDY 20' 1" x 9' 6" (6.12m x 2.9m)
WC
LANDING
BEDROOM 1 13' 5" x 11' 9" (4.09m x 3.58m)
ENSUITE 10' 2" x 5' 1" (3.1m x 1.55m)
BEDROOM 2 15' 3" x 10' 2" (4.65m x 3.1m)
BEDROOM 3 13' 11" x 8' 6" (4.24m x 2.59m)
BEDROOM 4 11' 9" x 9' 9" (3.58m x 2.97m)
BATHROOM 9' 5" x 6' 9" (2.87m x 2.06m)Read More...
ACCOMMODATION The house offers in excess of 1900 square feet of accommodation, arranged across two floors, with a generous entrance hall, that creates a lovely first impression. This provides access to all the ground floor rooms, with a spacious living room, that overlooks the garden and runs the full width of the house, with an open fireplace. The dining room was extended a number of years ago, to create a defined study area, with a spacious kitchen/diner that was refitted by the current owner and is positioned adjacent to a large utility room. In addition, there is a large downstairs cloakroom. The first floor offers an impressive four double bedrooms, with a generous main bedroom, with fitted wardrobes and an en suite shower room.
OUTSIDE To the front of the house there is a generous driveway providing extensive parking, that leads to a double width garage, with power & lighting. There is also a well tended area of lawn with an inset flower bed. The rear garden offers a high-level of seclusion, with a pleasant West aspect and has a generous paved patio, with a retaining wall and gated side access. This leads to a mature lawned garden, with well-stocked flower & shrub borders and a mature hedge offering screening to the side and rear.
PORCH
HALL
KITCHEN 14' 1" x 10' 7" (4.29m x 3.23m)
UTILITY ROOM 9' 0" x 8' 4" (2.74m x 2.54m)
LIVING ROOM 26' 2" x 11' 11" (7.98m x 3.63m)
DINING ROOM/STUDY 20' 1" x 9' 6" (6.12m x 2.9m)
WC
LANDING
BEDROOM 1 13' 5" x 11' 9" (4.09m x 3.58m)
ENSUITE 10' 2" x 5' 1" (3.1m x 1.55m)
BEDROOM 2 15' 3" x 10' 2" (4.65m x 3.1m)
BEDROOM 3 13' 11" x 8' 6" (4.24m x 2.59m)
BEDROOM 4 11' 9" x 9' 9" (3.58m x 2.97m)
BATHROOM 9' 5" x 6' 9" (2.87m x 2.06m)Read More...
Virtual Tour
Location
Floorplan
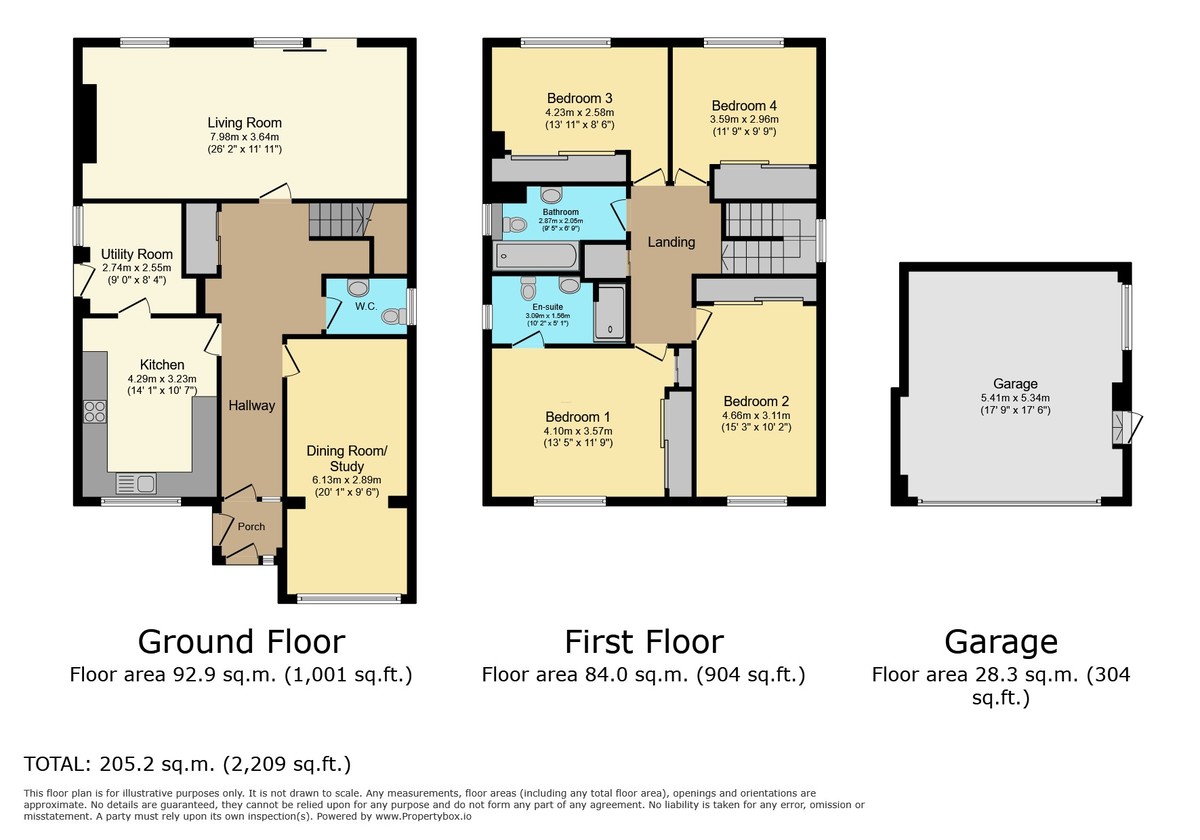
Energy Performance
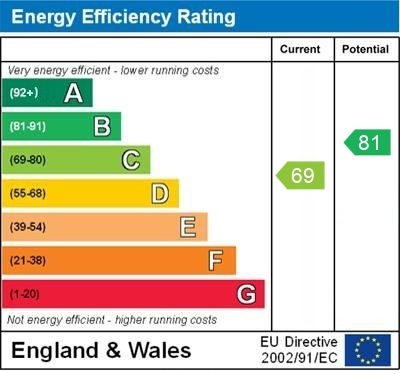

Horsham Area Guide
Why move to Horsham?
Horsham is a historic market town that has retained its character while expanding to accommodate more homes and better facilities to cater for approximately 129,000 occupants. Horsham is the perfect blend of old style and...
Read our area guide for HorshamRequest a Valuation
You can start with a quick, estimated property valuation from the comfort of your own home or arrange for one of our experienced team to visit and do a full, no-obligation appraisal.

