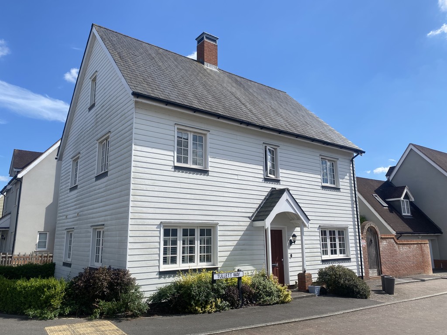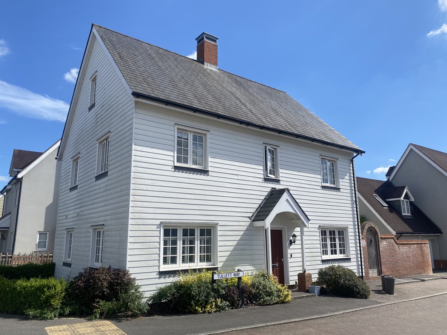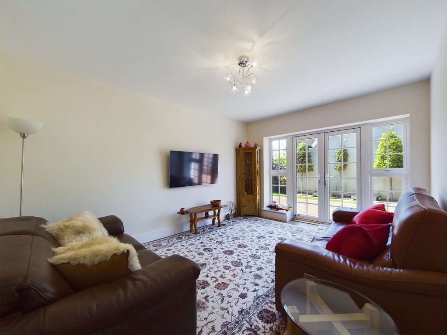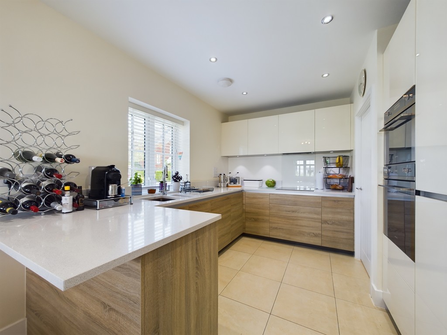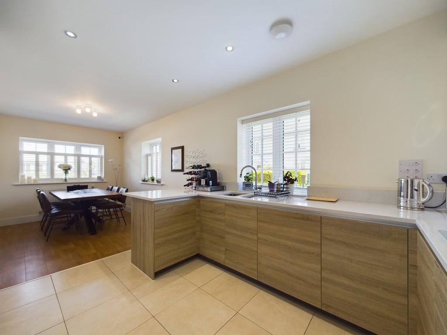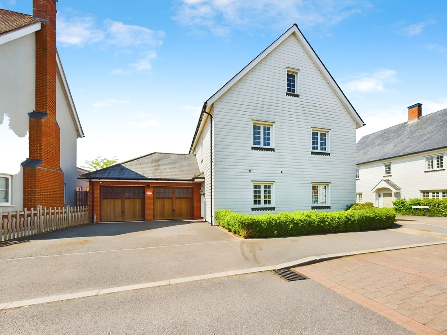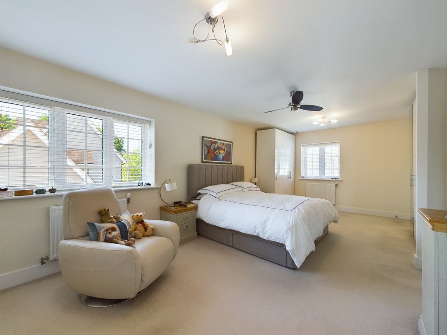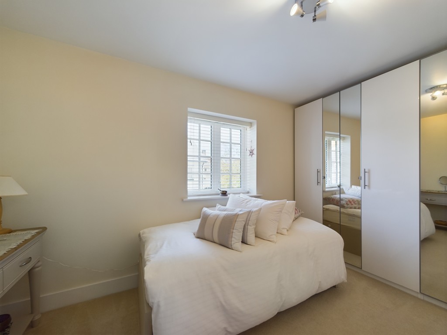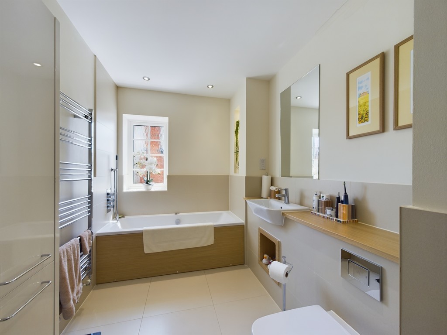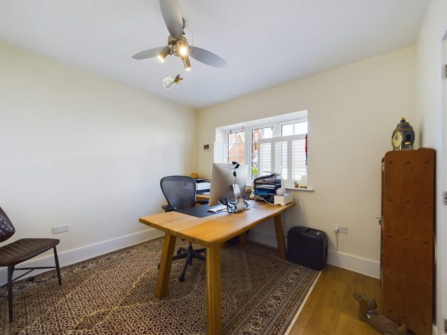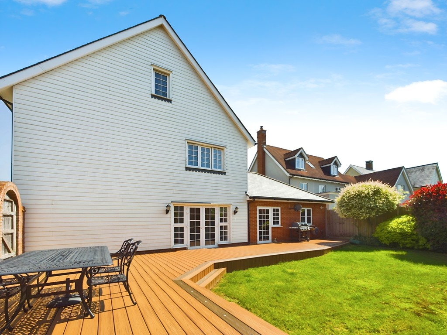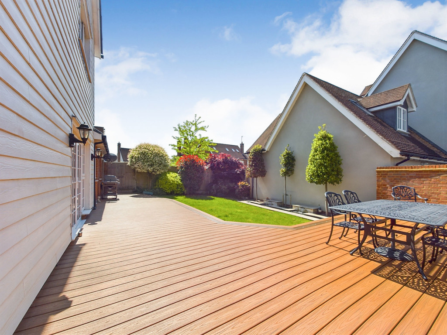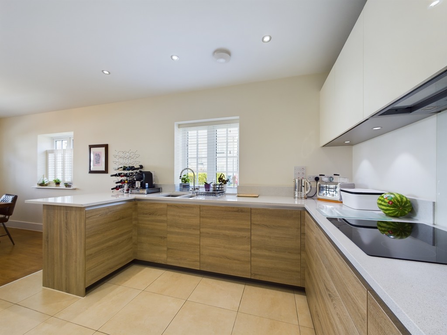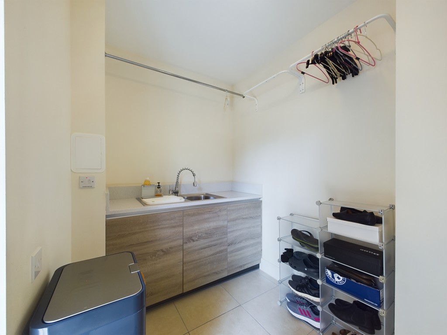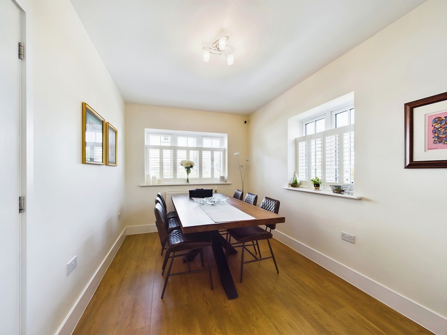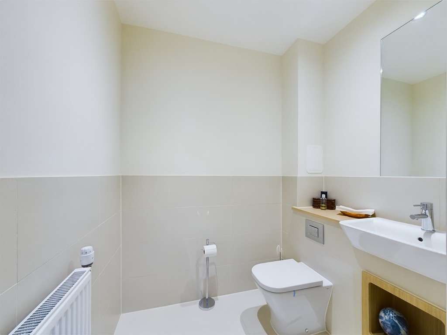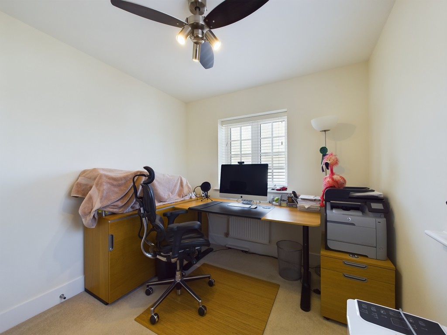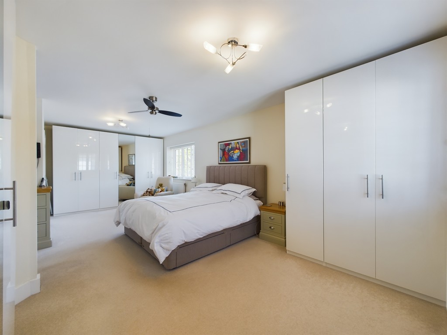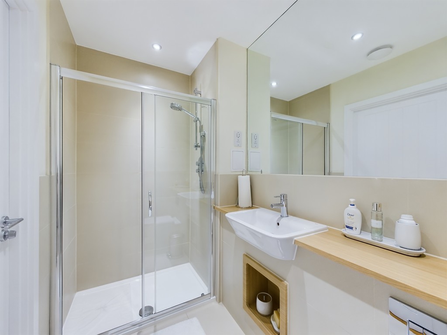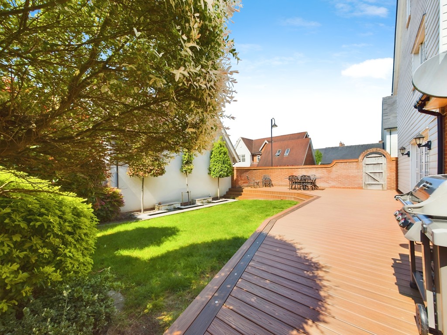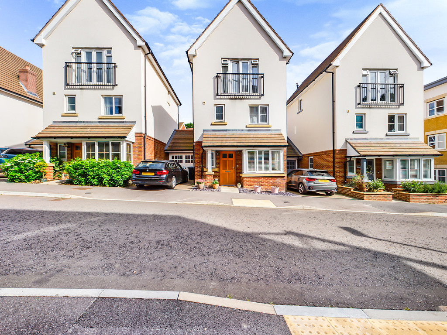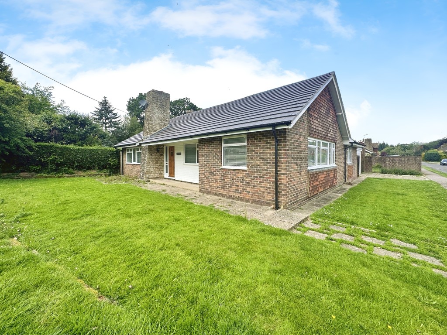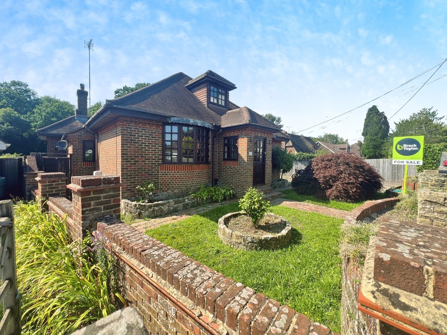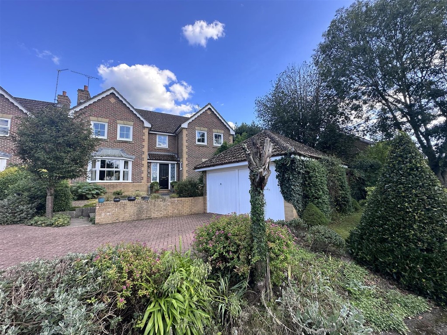Key Features
- Detached Family Home
- Double Width Garage
- Sunny Landscaped Garden
- Spacious Living Room
- Luxrury Fitted Kitchen/Diner
- Superb Main Bedroom
- En Suite Shower Room
- Seperate Study
- Spacious Utility Room
- No Onward Chain
Property Description
LOCATION The house is set just off Churchill Way, within the outskirts of the popular Wickhurst Green development, in Broadbridge Heath, set to the West of Horsham. The house is well-located for access to local shopping facilities including the Tesco Extra at Broadbridge Heath, for all your day-to-day shopping needs. Tanbridge House School is just over a mile from the house, with both Slinfold & Broadbridge Heath primary schools also within close proximity. The busy town of Horsham is less than 3 miles away, with its extensive range of eating and shopping facilities, that includes both independent retailers and major High Street brands, including John Lewis & Oliver Bonas. The town also offers an Everyman Cinema & The Capitol Theatre, as well as the picturesque Horsham park. Horsham's main line station is also set in the town centre, with its direct service to London Victoria in around 50 minutes.
ACCOMMODATION The property was originally designed as a 4-bedroom detached house, but was adapted by the current vendors, to create a superb main bedroom suite, extending to over 7m (23') with fitted wardrobes and an en suite, although as the room retained both doors, so could easily be reinstated to a 4 bedroom house. The first floor also offers a spacious galleried landing, two further bedrooms and a large, well-equipped family bathroom. In addition, there is a spacious loft (with two windows) that offers good potential for conversion too. The ground floor features a generous entrance hall, with a luxuriously appointed kitchen, with contemporary fitted units, integrated appliances, extensive Quartz work surfaces and a large dining area. There is also a well-proportioned living room, with French doors to the garden, with a generous study approached through double doors. The house also offers a spacious utility room and a downstairs cloakroom.
OUTSIDE The property is set on a corner plot, with a front garden that wraps round the house, with an area of faux grass enclosed by mature hedging. To the side there is a double width driveway, that leads to an attached double width garage, with electrically operated doors, a door to the garden, power, lighting and rubberised interlocking floor tiles. To the rear of the property there is a full width raised composite decking platform, with inset lighting and ample space for an array of outdoor sofas or chairs and tables. With the sunny, South Western aspect this makes an ideal area for Al fresco dining. Steps lead down to an area of lawn, a planted bed inset with mature shrubs that enhance the privacy. There is also an attractive water feature, with the garden enclosed by both fencing and brick built wall, with gated side access.
HALLWAY
KITCHEN/DINER 24' 1" x 8' 8" (7.34m x 2.64m)
LIVING ROOM 14' 9" x 11' 3" (4.5m x 3.43m)
UTILITY ROOM 8' 5" x 6' 0" (2.57m x 1.83m)
STUDY 12' 3" x 11' 0" (3.73m x 3.35m)
Read More...
ACCOMMODATION The property was originally designed as a 4-bedroom detached house, but was adapted by the current vendors, to create a superb main bedroom suite, extending to over 7m (23') with fitted wardrobes and an en suite, although as the room retained both doors, so could easily be reinstated to a 4 bedroom house. The first floor also offers a spacious galleried landing, two further bedrooms and a large, well-equipped family bathroom. In addition, there is a spacious loft (with two windows) that offers good potential for conversion too. The ground floor features a generous entrance hall, with a luxuriously appointed kitchen, with contemporary fitted units, integrated appliances, extensive Quartz work surfaces and a large dining area. There is also a well-proportioned living room, with French doors to the garden, with a generous study approached through double doors. The house also offers a spacious utility room and a downstairs cloakroom.
OUTSIDE The property is set on a corner plot, with a front garden that wraps round the house, with an area of faux grass enclosed by mature hedging. To the side there is a double width driveway, that leads to an attached double width garage, with electrically operated doors, a door to the garden, power, lighting and rubberised interlocking floor tiles. To the rear of the property there is a full width raised composite decking platform, with inset lighting and ample space for an array of outdoor sofas or chairs and tables. With the sunny, South Western aspect this makes an ideal area for Al fresco dining. Steps lead down to an area of lawn, a planted bed inset with mature shrubs that enhance the privacy. There is also an attractive water feature, with the garden enclosed by both fencing and brick built wall, with gated side access.
HALLWAY
KITCHEN/DINER 24' 1" x 8' 8" (7.34m x 2.64m)
LIVING ROOM 14' 9" x 11' 3" (4.5m x 3.43m)
UTILITY ROOM 8' 5" x 6' 0" (2.57m x 1.83m)
STUDY 12' 3" x 11' 0" (3.73m x 3.35m)
Read More...
Virtual Tour
Location
Floorplan
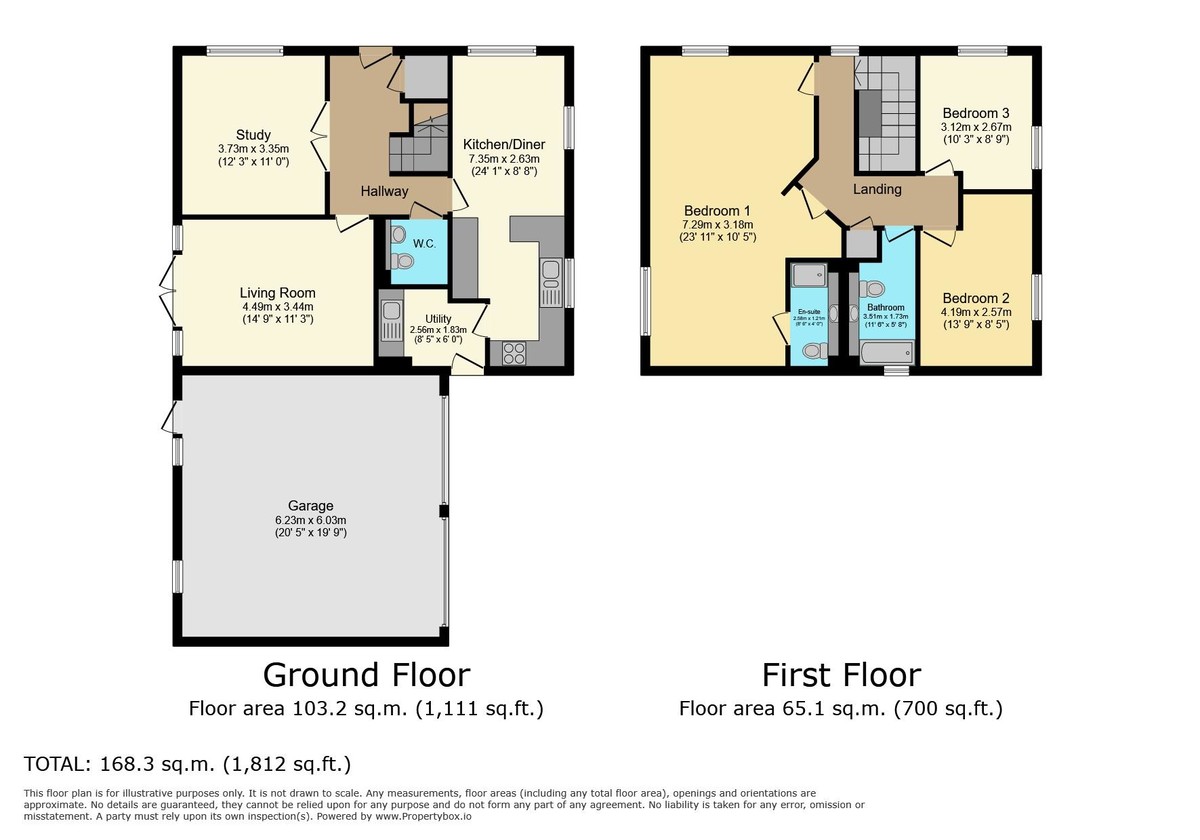
Energy Performance
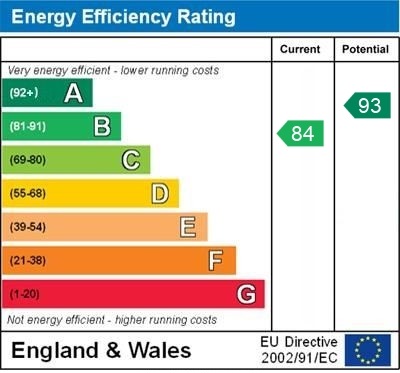

Horsham Area Guide
Why move to Horsham?
Horsham is a historic market town that has retained its character while expanding to accommodate more homes and better facilities to cater for approximately 129,000 occupants. Horsham is the perfect blend of old style and...
Read our area guide for HorshamRequest a Valuation
You can start with a quick, estimated property valuation from the comfort of your own home or arrange for one of our experienced team to visit and do a full, no-obligation appraisal.

