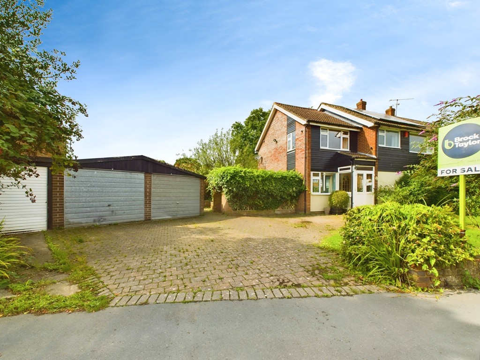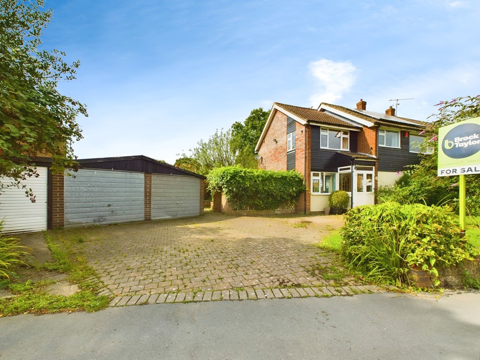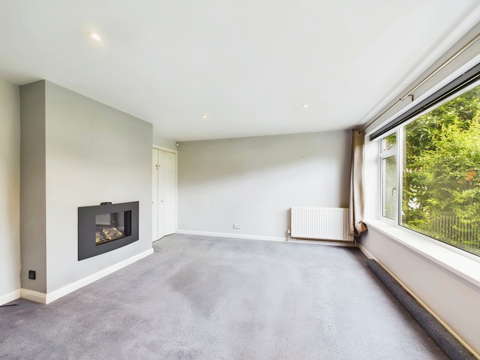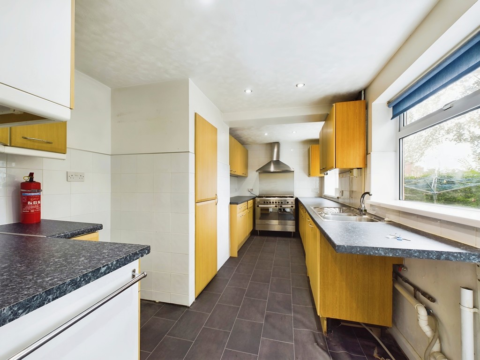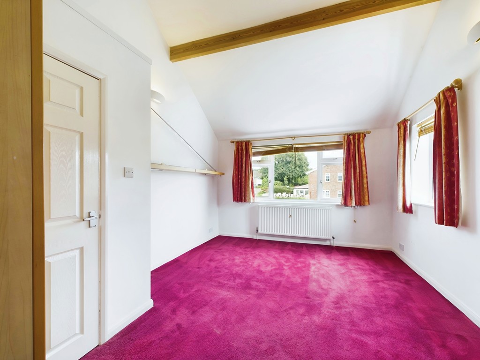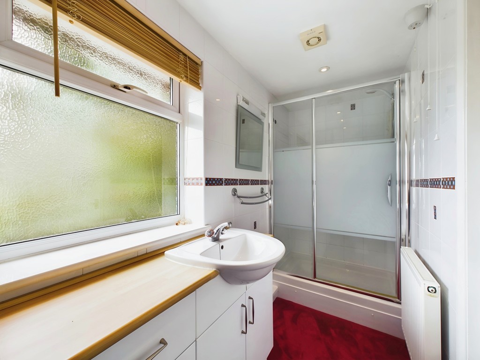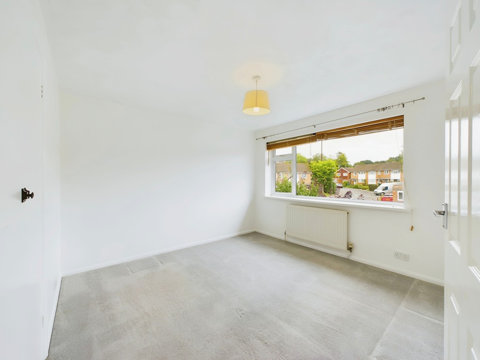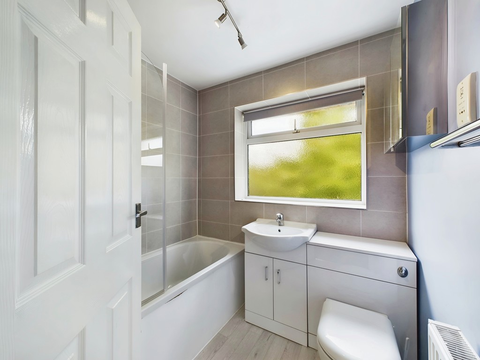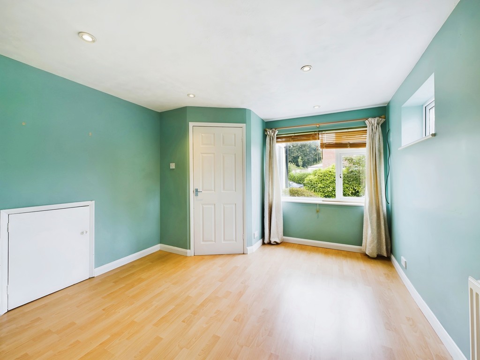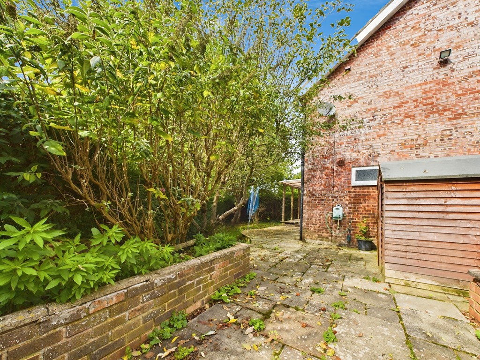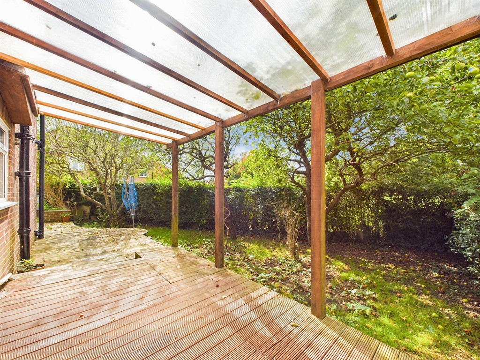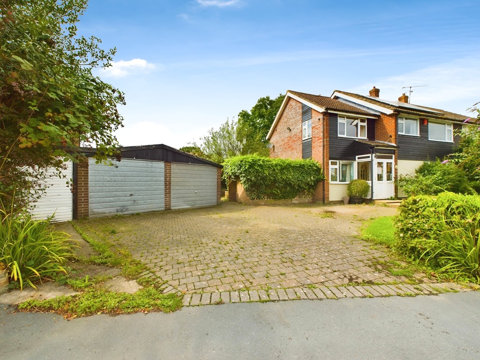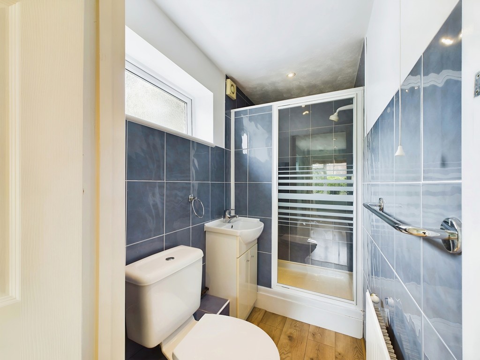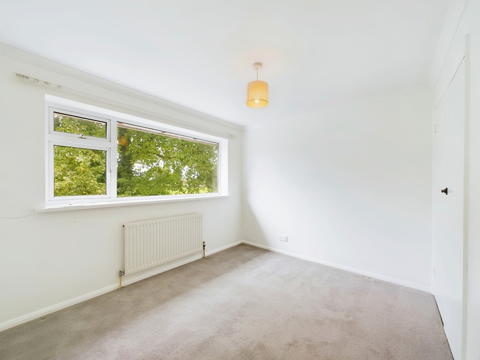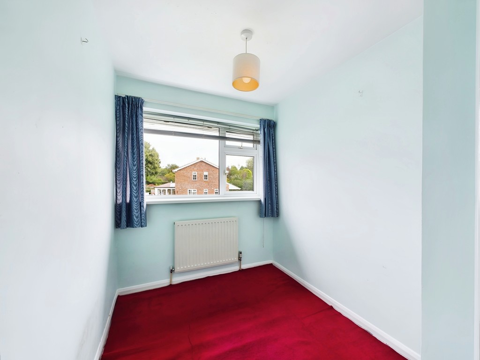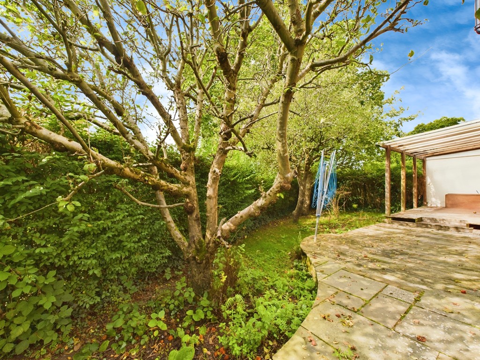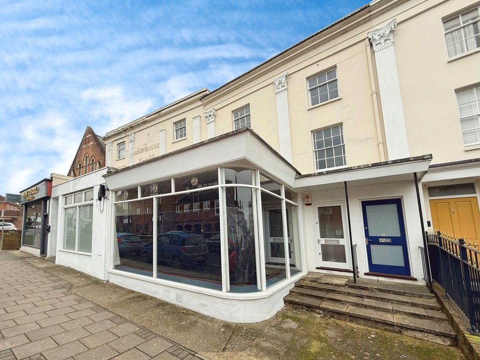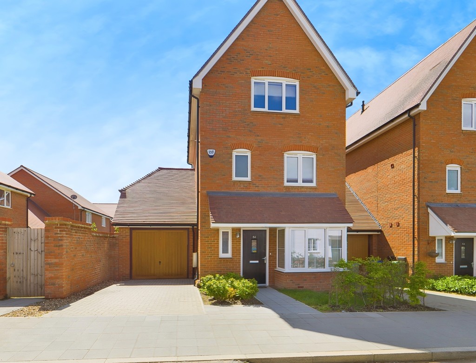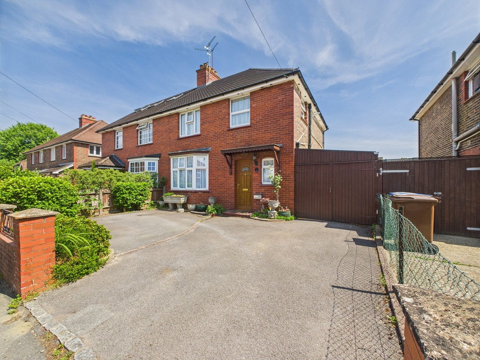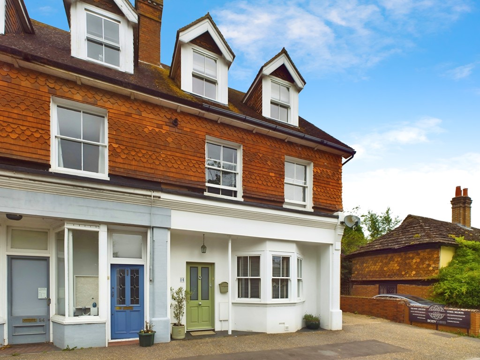Key Features
- FOUR BREDROOMS
- TRIPLE GARAGE
- DRIVEWAY PARKING
- LARGE LIVING ROOM
- FEATURE FIREPLACE
- EN SUITE SHOWER
- POTENTIAL FOR ANNEX
- SOLAR PANELS WITH FEED IN TARIFF
- BACKS ONTO CRICKET CLUB
- NO ONWARD CHAIN
Property Description
LOCATION The property is set in a popular residential road and backs directly onto Roffey Cricket Club, so offers attractive open views to the rear. The house is conveniently positioned within a short walk of Leechpool Primary School, with good access to Bohunt, The Forest School & Millais too. The local Co-Op convenience store is also a short walk from the house, in addition to a range of local shops and The Star public house. Horsham town centre, with its wide range of shopping and eating facilities is only a short drive from the property, and also boasts both an Everyman Cinema & The Capitol Theatre. Littlehaven Station is also less than I mile walk from the house and has a direct service to London Victoria in less than an hour.
ACCOMMODATION A charming, semi-detached property, in good condition that offers an abundance of space and functionality. Ideally suited for families. The property features three spacious reception rooms, with the living room boasting a living flame gas fire and a large window that floods the room with natural light. The dining room, enjoys a garden view and has doors opening to the living room, with a good-sized kitchen and additional family room, that could be used as a bedroom, as it has an en suite shower room. On the first floor there are four bedrooms, with a large main bedroom with fitted wardrobes and an en suite shower room, and modern white bathroom suite.
GARDENS & PARKING The property is set on a wide corner plot, that offers ample driveway parking, with the unusual benefit of three garages, all with up & over doors. In addition there is an area of lawn to the front of the house, with mature flower and shrub borders. The rear garden backs onto Roffey Cricket club, so boasts a secluded aspect with a raised decking platform with a pergola leading to an area of lawn with mature flower and shrub borders, external lighting, tap and a timber storage shed.
SOLAR PANELS & FEED IN TARIFF The vendor ...
Read More...ACCOMMODATION A charming, semi-detached property, in good condition that offers an abundance of space and functionality. Ideally suited for families. The property features three spacious reception rooms, with the living room boasting a living flame gas fire and a large window that floods the room with natural light. The dining room, enjoys a garden view and has doors opening to the living room, with a good-sized kitchen and additional family room, that could be used as a bedroom, as it has an en suite shower room. On the first floor there are four bedrooms, with a large main bedroom with fitted wardrobes and an en suite shower room, and modern white bathroom suite.
GARDENS & PARKING The property is set on a wide corner plot, that offers ample driveway parking, with the unusual benefit of three garages, all with up & over doors. In addition there is an area of lawn to the front of the house, with mature flower and shrub borders. The rear garden backs onto Roffey Cricket club, so boasts a secluded aspect with a raised decking platform with a pergola leading to an area of lawn with mature flower and shrub borders, external lighting, tap and a timber storage shed.
SOLAR PANELS & FEED IN TARIFF The vendor ...
What else you need to know?
Utility supply, rights and restrictions
- Utility supply
- Electricity supply: Mains, solar panels
- Heating supply: Gas central heating
- Sewerage: Mains
- Water supply: Mains
- Other information
- Property age bracket: 1950s, 1960s and 1970s
Virtual Tour
Location
Floorplan
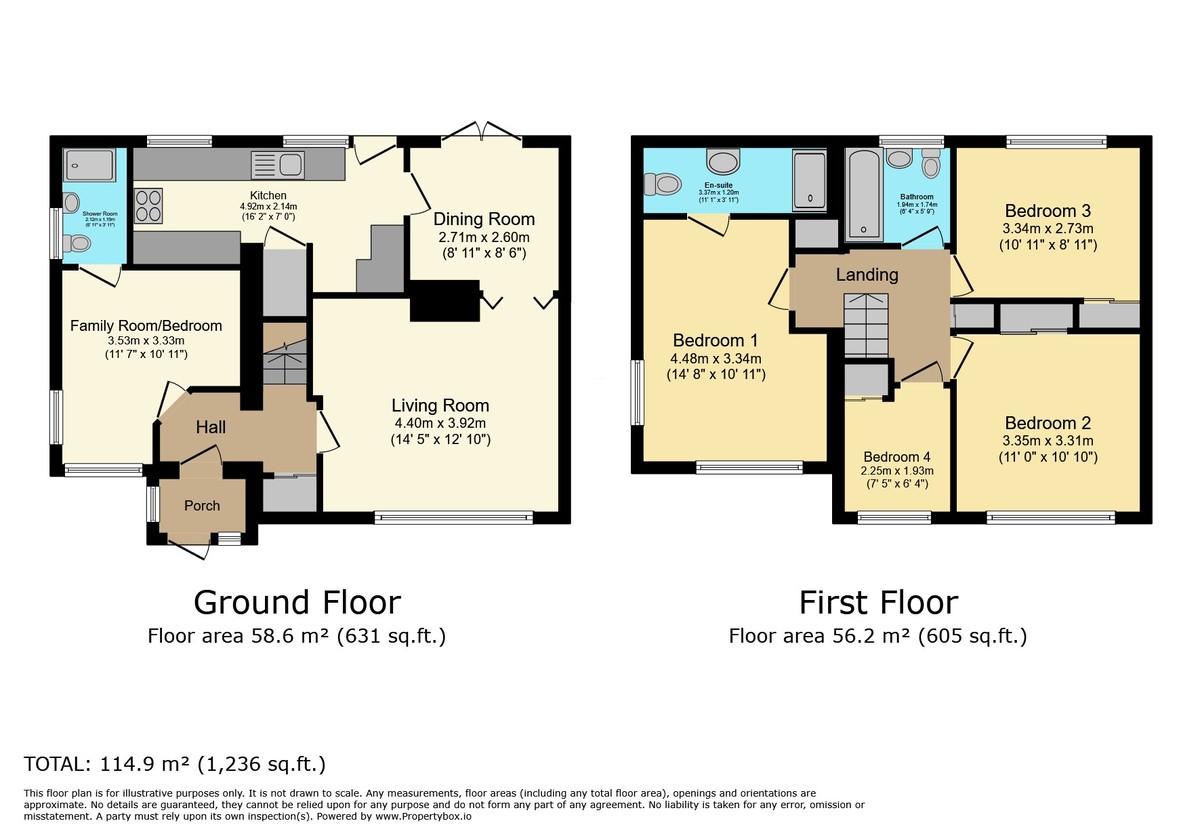
1
Energy Performance
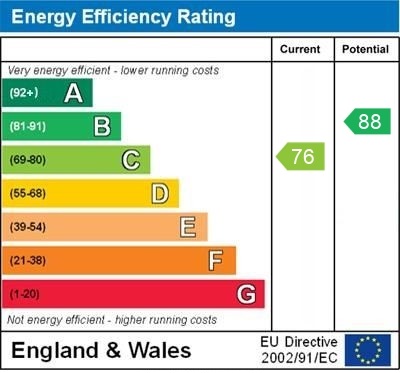
Horsham Area Guide
Why move to Horsham?
Horsham is a historic market town that has retained its character while expanding to accommodate more homes and better facilities to cater for approximately 129,000 occupants. Horsham is the perfect blend of old style and...
Read our area guide for HorshamRequest a Valuation
You can start with a quick, estimated property valuation from the comfort of your own home or arrange for one of our experienced team to visit and do a full, no-obligation appraisal.

