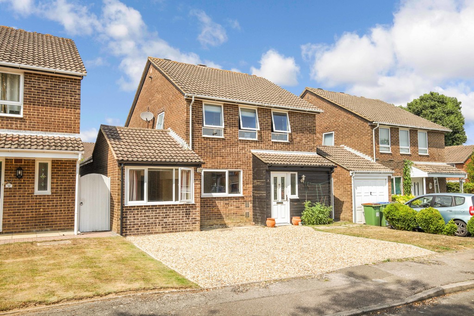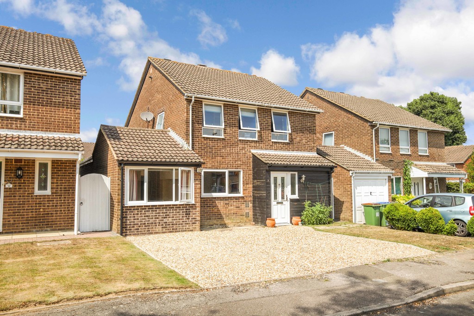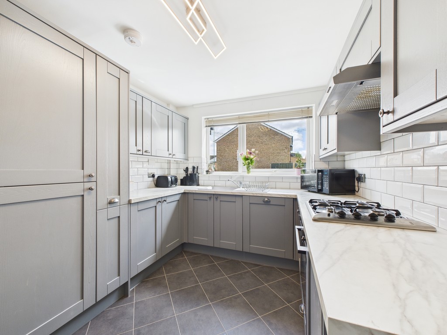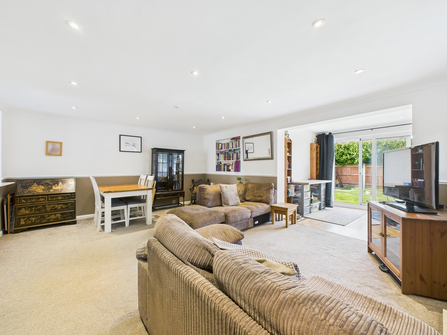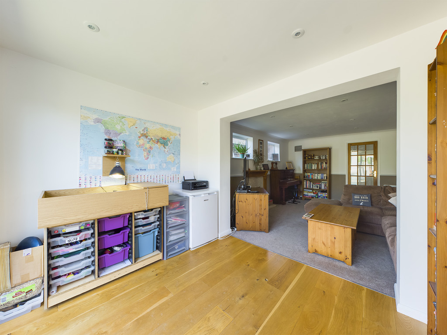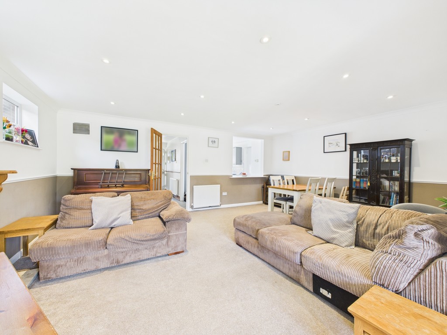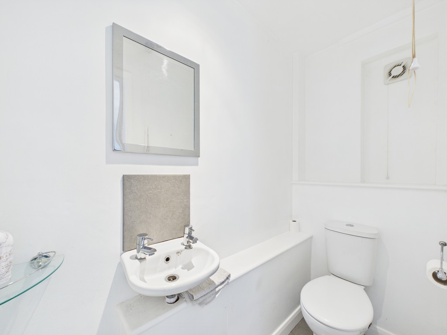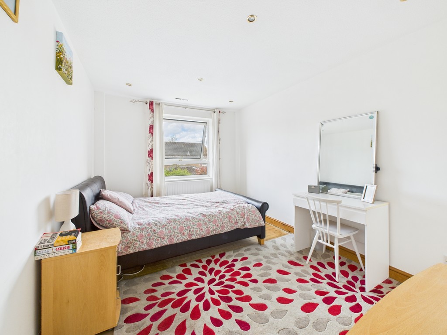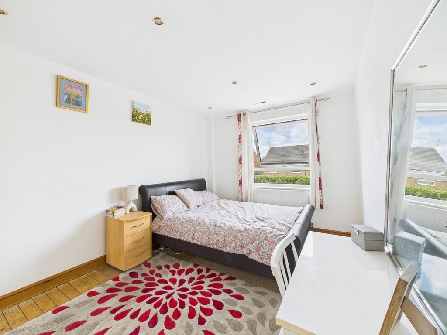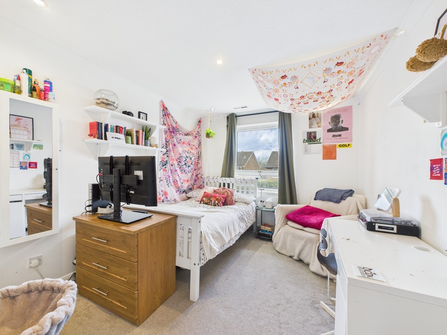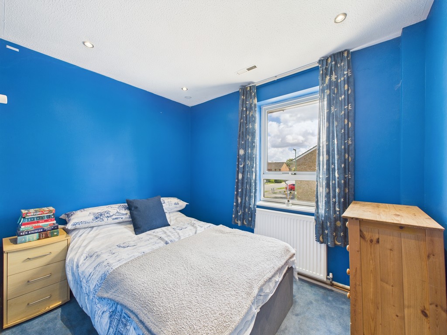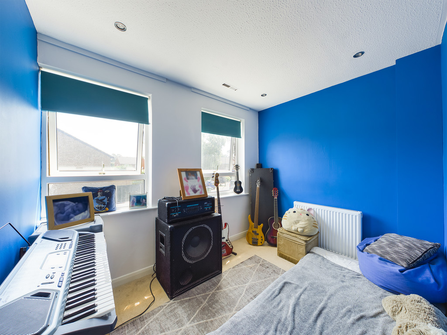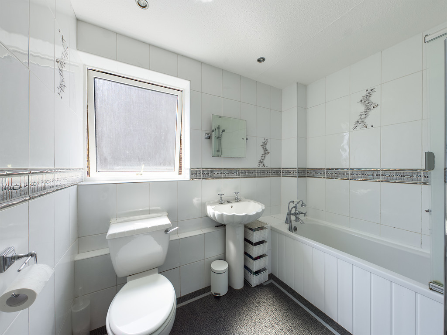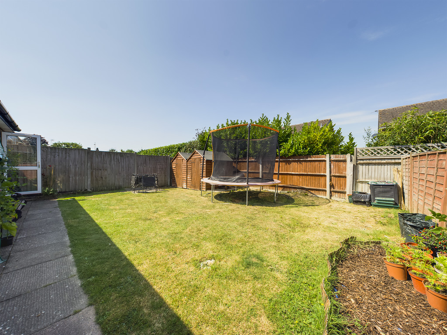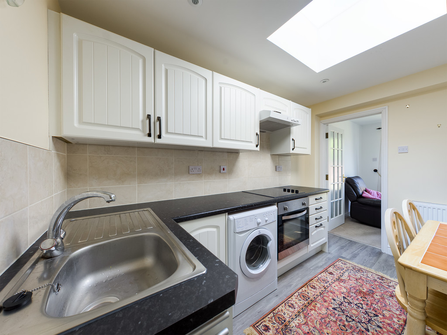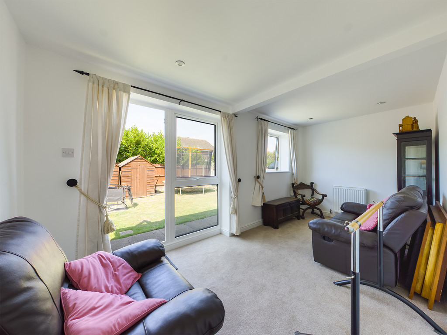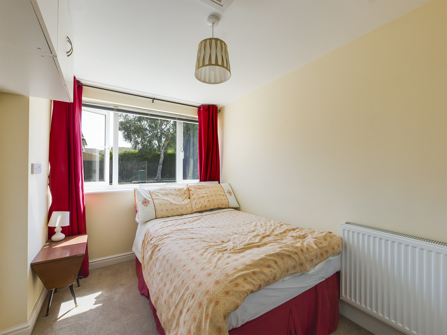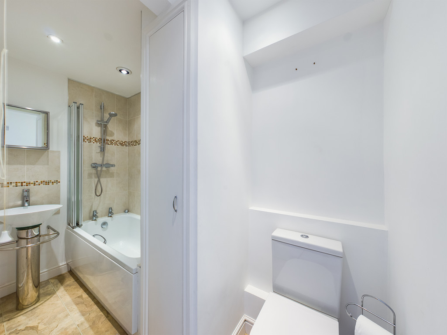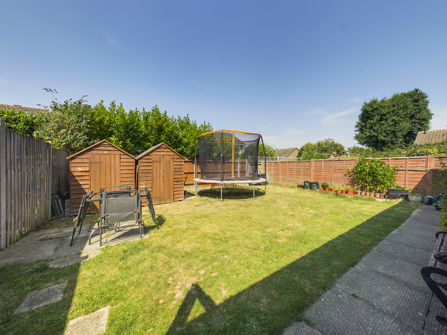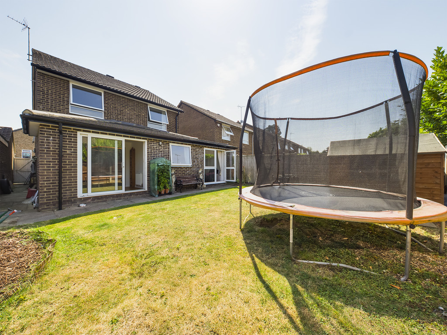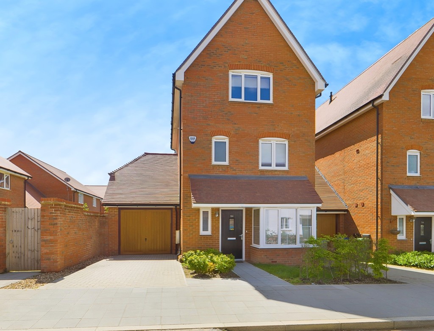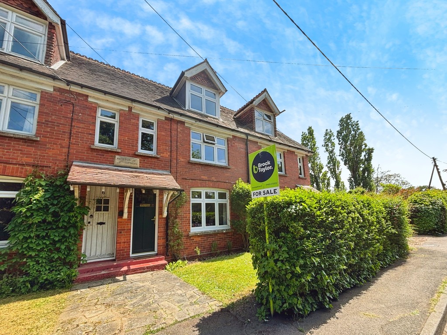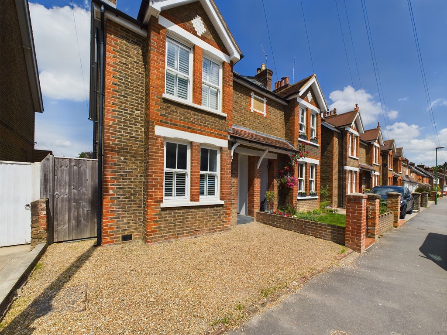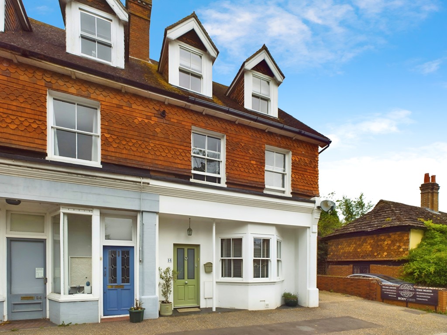Key Features
- FOUR GENEROUS BEDROOMS
- LARGE DRIVEWAY
- ANNEXE
- LOUNGE/DINER MEASURING 23'7 x 19'
- DOWNSTAIRS WC
- MODERN KITCHEN
- WALKING DISTANCE OF LOCAL AMENITIES
- WEST FACING GARDEN
- CLOSE TO SCHOOLS
- DETACHED
Property Description
LOCATION This flexible detached house is conveniently located for access to a host of local amenities and schools, with a large convenience store set within a few minutes walk of the house. In addition, Littlehaven station, with its direct service to London Victoria, is less than a mile away, with a number of local bus routes and stops set close to the property. There is also a choice of schools close to the house, with North Heath Primary School only a couple of minutes walk and Holbrook School a short distance further. The market town of Horsham, with its wealth of restaurants, cafes and major retailers (including John Lewis) and smaller independent shops is easily accessible, as is the picturesque Horsham Park and Pavilions Leisure Centre & pool complex.
PROPERTY A fantastic detached home offering lots of flexibility for your family's needs. The front door of the property opens into a convenient porch with bundles of storage which leads through to a spacious hallway housing the staircase and allowing access to the downstairs WC, lounge/diner and kitchen. The extended lounge/diner measures at a vast 23'7" x 19' offering huge potential for how you lay the room out. It allows enough space for a large sofa and dining table, still with space to play with. The room also benefits from sliding doors out to the rear garden. The light and airy kitchen offers a range of floor and wall mounted units with built in appliances throughout. The kitchen has a clever opening to the rear giving you a view into the lounge/diner. Off the kitchen can be found the internal entrance to the annexe. The annexe really does give this property so much flexibility for family living. Within the annexe currently you will find - double bedroom with own bathroom, which has been finished with a modern style white suite. Along the corridor you find the annexe kitchen with a range of floor and wall mounted white units. This room also boasts a skylight window flooding the room with natural ...
Read More...PROPERTY A fantastic detached home offering lots of flexibility for your family's needs. The front door of the property opens into a convenient porch with bundles of storage which leads through to a spacious hallway housing the staircase and allowing access to the downstairs WC, lounge/diner and kitchen. The extended lounge/diner measures at a vast 23'7" x 19' offering huge potential for how you lay the room out. It allows enough space for a large sofa and dining table, still with space to play with. The room also benefits from sliding doors out to the rear garden. The light and airy kitchen offers a range of floor and wall mounted units with built in appliances throughout. The kitchen has a clever opening to the rear giving you a view into the lounge/diner. Off the kitchen can be found the internal entrance to the annexe. The annexe really does give this property so much flexibility for family living. Within the annexe currently you will find - double bedroom with own bathroom, which has been finished with a modern style white suite. Along the corridor you find the annexe kitchen with a range of floor and wall mounted white units. This room also boasts a skylight window flooding the room with natural ...
Location
Floorplan
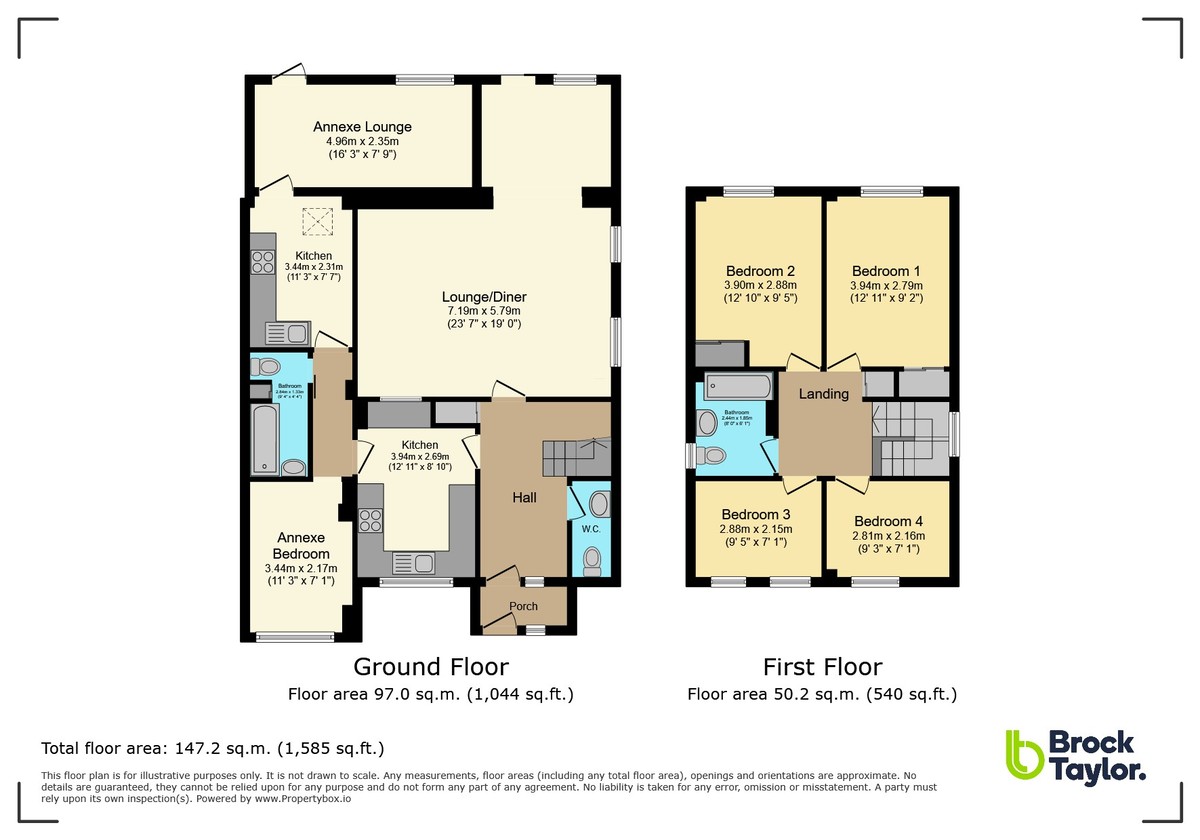
1
Energy Performance
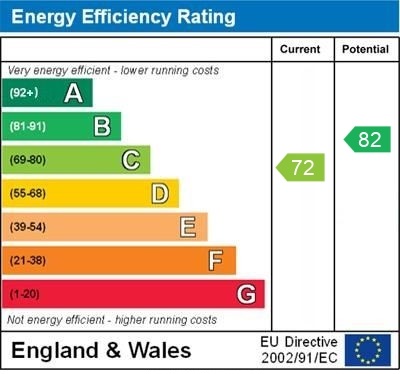
Horsham Area Guide
Why move to Horsham?
Horsham is a historic market town that has retained its character while expanding to accommodate more homes and better facilities to cater for approximately 129,000 occupants. Horsham is the perfect blend of old style and...
Read our area guide for HorshamRequest a Valuation
You can start with a quick, estimated property valuation from the comfort of your own home or arrange for one of our experienced team to visit and do a full, no-obligation appraisal.

