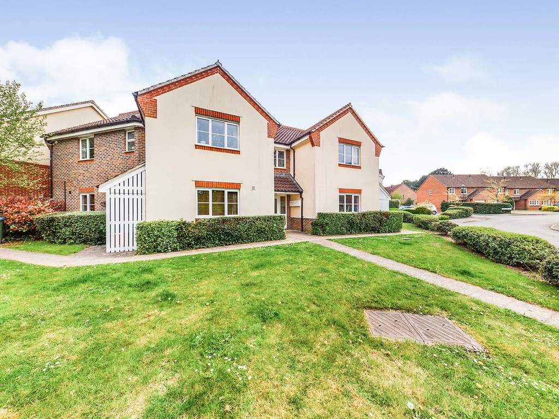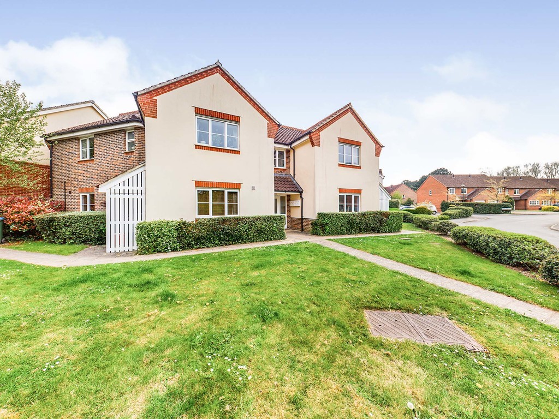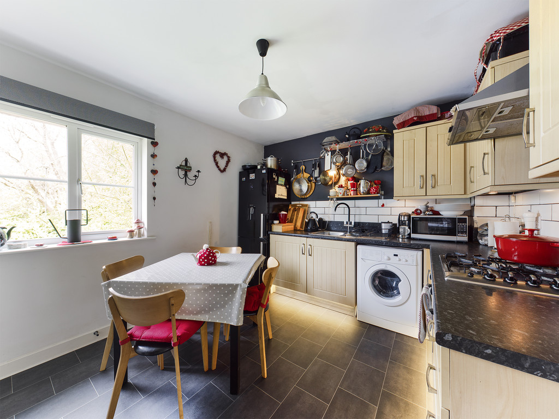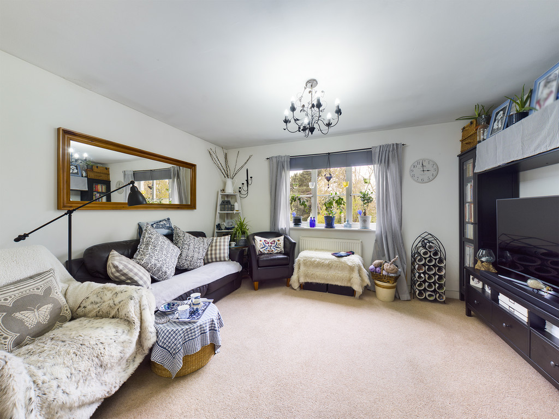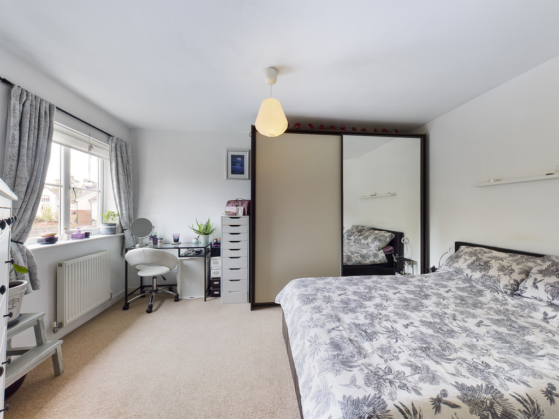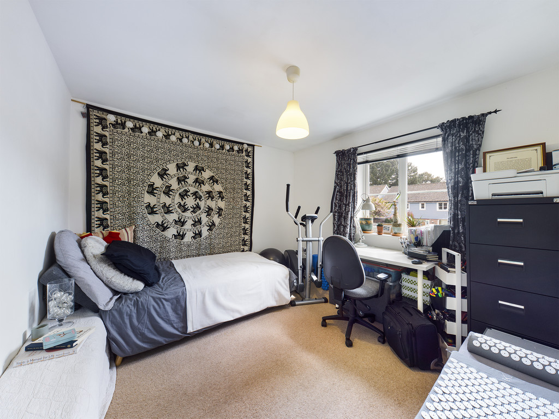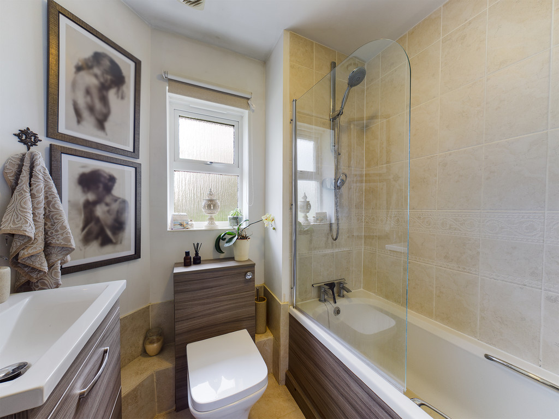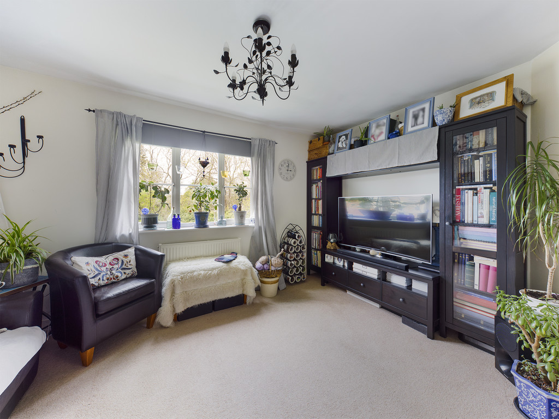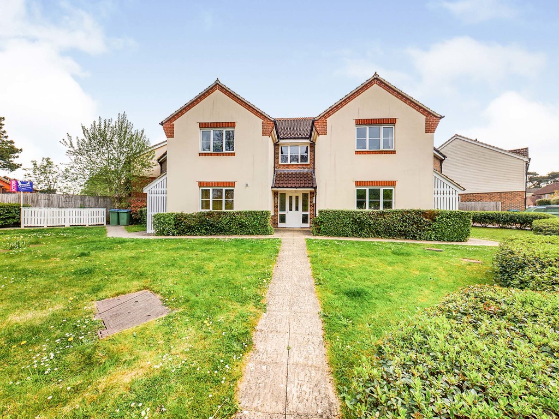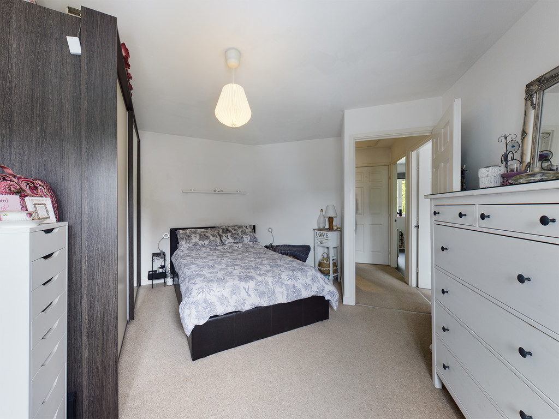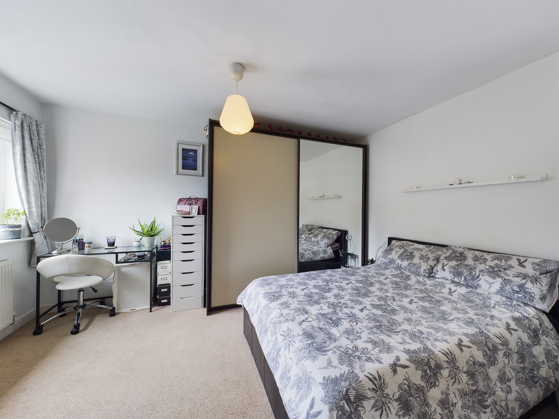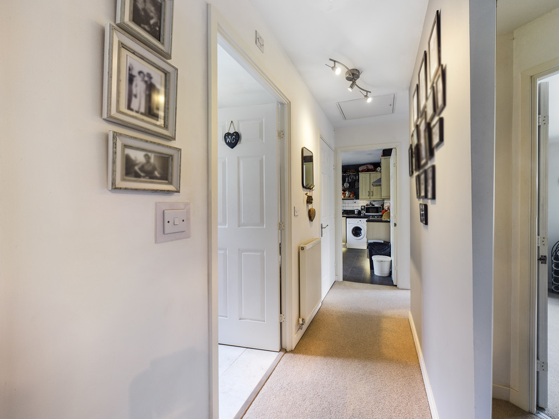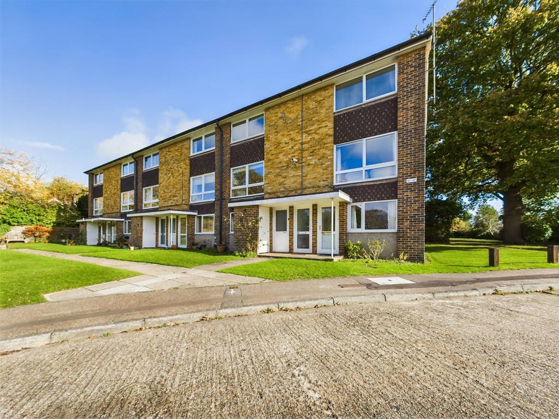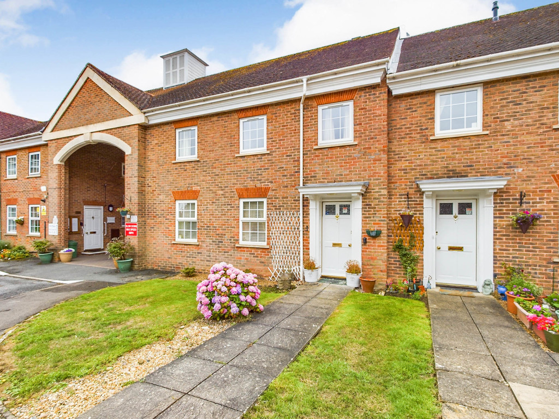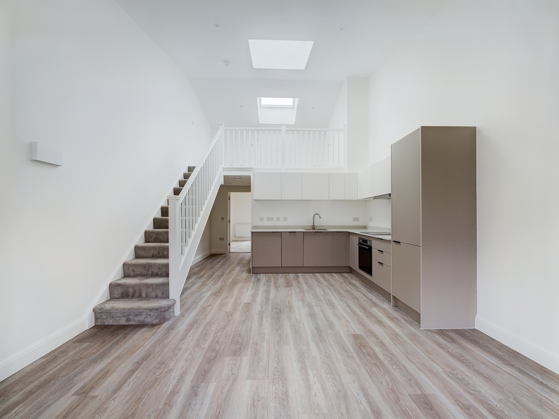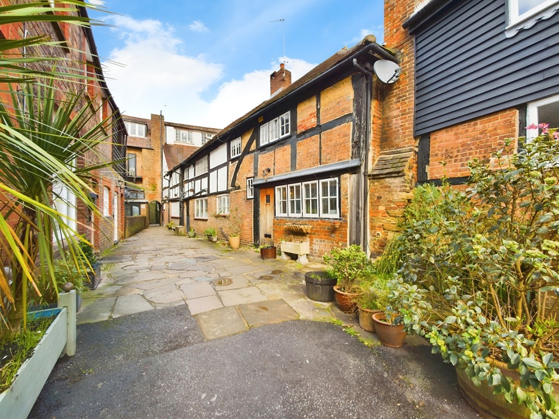2 bed apartment for sale in Deer Way, Horsham, RH12
Offers over £280,000
2
1
1
703 sq ft
Key Features
- 2 Double Bedrooms
- Allocated Parking
- Modern Bathroom
- Minutes from the River Walk
- Walkable to the Town Centre
- 13'10 x 11'2 Living Room
Property Description
LOCATION Deer Way is in an extremely convenient location, with Horsham Station being a five minute drive away, with a direct line to Gatwick (17 minutes) and London Victoria (52 minutes). There is easy access to the M23 leading to the M25.
Horsham town centre is a thriving historic market town with an excellent selection of national and independent retailers including a large John Lewis at Home and Waitrose store. There are twice weekly award winning local markets in the Carfax in the centre of Horsham where you can stock up on local produce, or head to East Street, or 'Eat Street' as it is known locally, where there is a wide choice of restaurants ranging from Pizza Express to the Michelin starred Restaurant Tristan.
You are spoilt for choice when it comes to activities. There is The Pavilions In The Park leisure centre with its gym and swimming pool set in Horsham Park, The Capitol Arts Centre and the Everyman Cinema.
There are some beautiful walks and cycle rides in the immediate countryside, including the famous River Walk right on your door step. Further afield, the stunning South Downs and coast are within easy reach.
Local schools within walking distance include Tanbridge House secondary school, and Primary Schools such as St John's and Arunside.
PROPERTY This spacious 2 double bedroom apartment is found on the first floor of a modern block of 4. From the Communal Hallway, the front door opens into your convenient Hall, providing an ideal space to remove coats and shoes. From here you have doors opening into all rooms, including the bright 13'10 x 11'2 Living Room, which has a large window flooding the room with natural light and providing views of the local green spaces. Further down the Hall is the stylish Kitchen, which is fitted with a range of floor and wall mounted units and has plenty of room for a dining table. The 13'8 by 12'6 Master Bedroom is a fantastic double with wardrobes, a dressing table and a large chest of drawers. The Second Bedroom, also a great size double, provides a versatile area with room for a double bed, a desk to work from home and plenty of floor space. Completing the accommodation is a luxurious family Bathroom with a shower over bath and modern fitted units.
OUTSIDE To the front of the block is a well maintained lawn with a pathway running to the communal entrance. The allocated parking space is found to the rear with a path leading round the side.
LIVING ROOM 13' 10" x 11' 2" (4.22m x 3.4m)
KITCHEN/BREAKFAST ROOM 10' 7" x 10' 3" (3.23m x 3.12m)
BEDROOM 1 13' 8" x 12' 6" (4.17m x 3.81m)
BEDROOM 2 10' 7" x 10' 7" (3.23m x 3.23m)
BATHROOM 8' 0" x 7' 1" (2.44m x 2.16m)
HALL Read More...
Horsham town centre is a thriving historic market town with an excellent selection of national and independent retailers including a large John Lewis at Home and Waitrose store. There are twice weekly award winning local markets in the Carfax in the centre of Horsham where you can stock up on local produce, or head to East Street, or 'Eat Street' as it is known locally, where there is a wide choice of restaurants ranging from Pizza Express to the Michelin starred Restaurant Tristan.
You are spoilt for choice when it comes to activities. There is The Pavilions In The Park leisure centre with its gym and swimming pool set in Horsham Park, The Capitol Arts Centre and the Everyman Cinema.
There are some beautiful walks and cycle rides in the immediate countryside, including the famous River Walk right on your door step. Further afield, the stunning South Downs and coast are within easy reach.
Local schools within walking distance include Tanbridge House secondary school, and Primary Schools such as St John's and Arunside.
PROPERTY This spacious 2 double bedroom apartment is found on the first floor of a modern block of 4. From the Communal Hallway, the front door opens into your convenient Hall, providing an ideal space to remove coats and shoes. From here you have doors opening into all rooms, including the bright 13'10 x 11'2 Living Room, which has a large window flooding the room with natural light and providing views of the local green spaces. Further down the Hall is the stylish Kitchen, which is fitted with a range of floor and wall mounted units and has plenty of room for a dining table. The 13'8 by 12'6 Master Bedroom is a fantastic double with wardrobes, a dressing table and a large chest of drawers. The Second Bedroom, also a great size double, provides a versatile area with room for a double bed, a desk to work from home and plenty of floor space. Completing the accommodation is a luxurious family Bathroom with a shower over bath and modern fitted units.
OUTSIDE To the front of the block is a well maintained lawn with a pathway running to the communal entrance. The allocated parking space is found to the rear with a path leading round the side.
LIVING ROOM 13' 10" x 11' 2" (4.22m x 3.4m)
KITCHEN/BREAKFAST ROOM 10' 7" x 10' 3" (3.23m x 3.12m)
BEDROOM 1 13' 8" x 12' 6" (4.17m x 3.81m)
BEDROOM 2 10' 7" x 10' 7" (3.23m x 3.23m)
BATHROOM 8' 0" x 7' 1" (2.44m x 2.16m)
HALL Read More...
Location
Floorplan
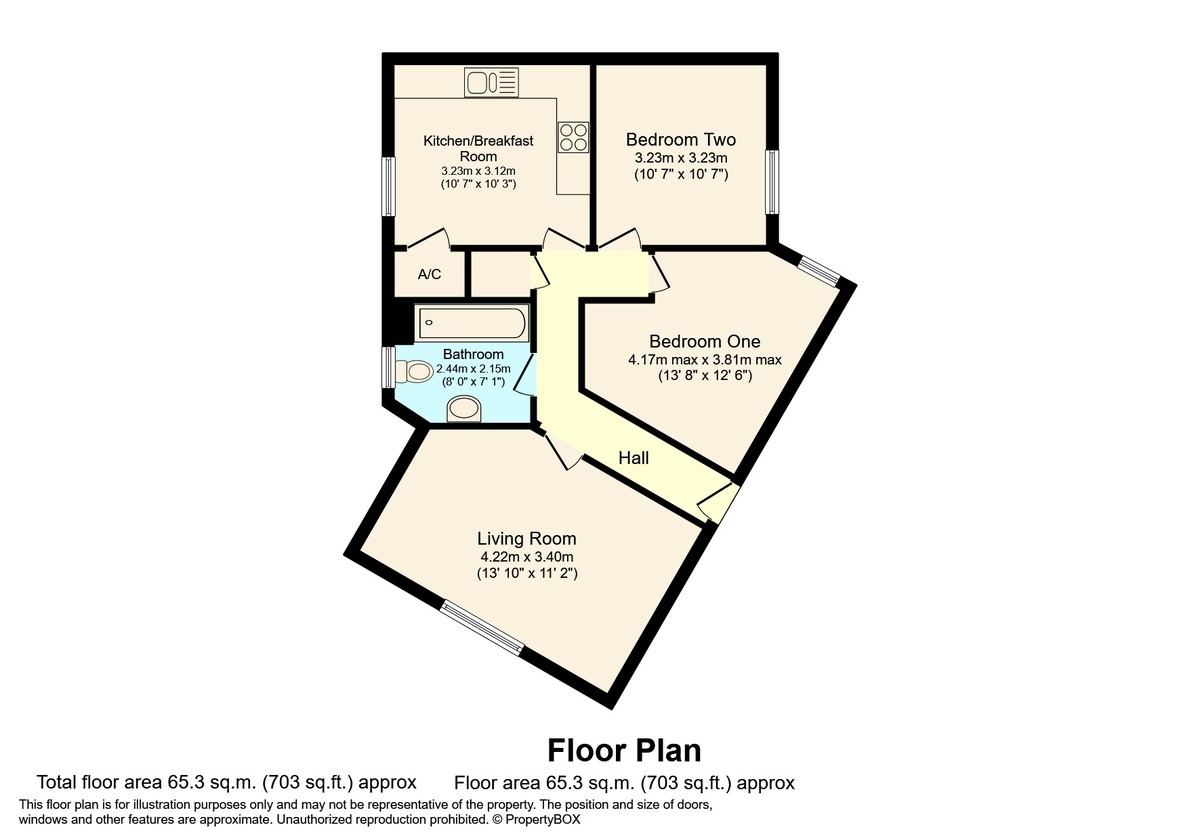
Energy Performance
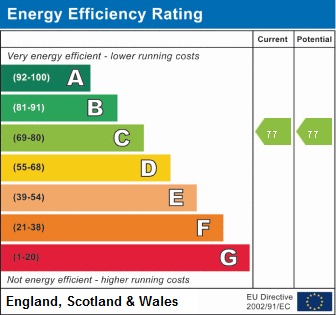

Horsham Area Guide
Why move to Horsham?
Horsham is a historic market town that has retained its character while expanding to accommodate more homes and better facilities to cater for approximately 129,000 occupants. Horsham is the perfect blend of old style and...
Read our area guide for HorshamRequest a Valuation
You can start with a quick, estimated property valuation from the comfort of your own home or arrange for one of our experienced team to visit and do a full, no-obligation appraisal.

