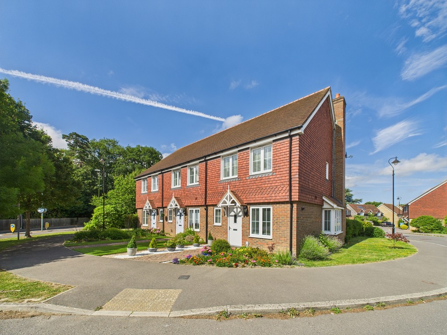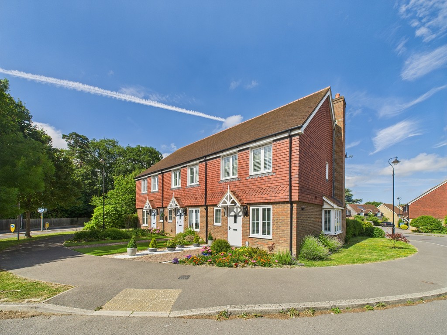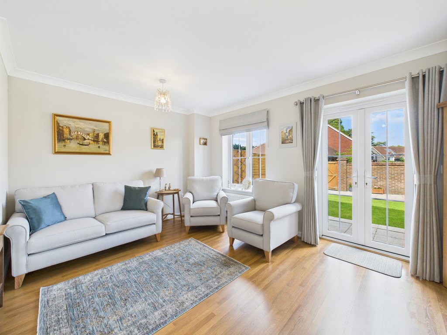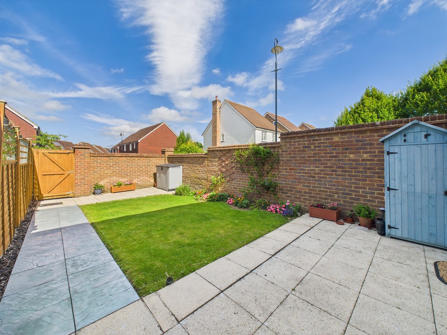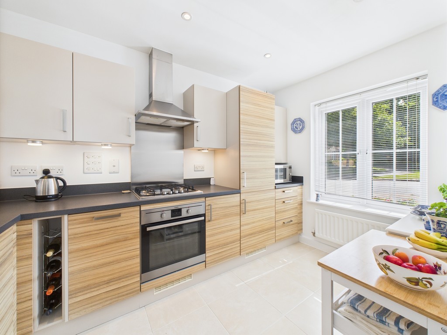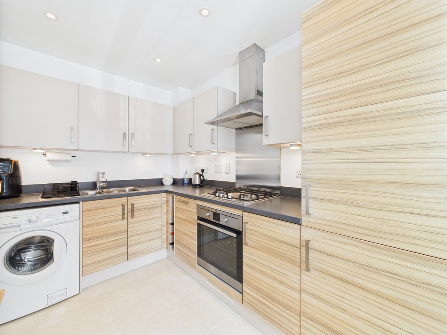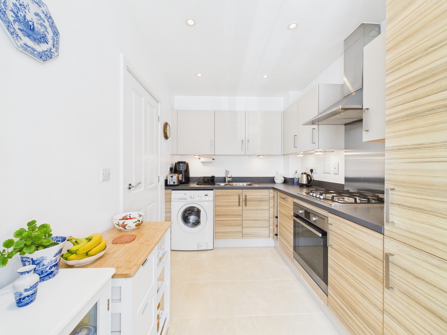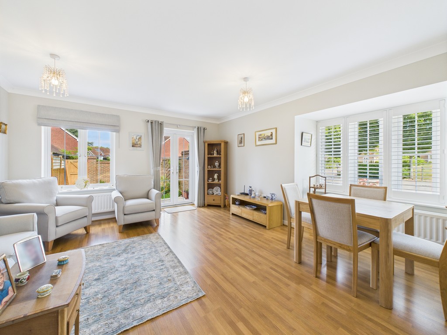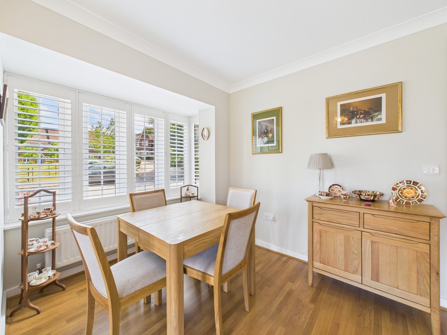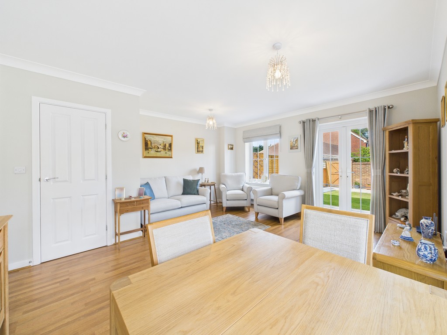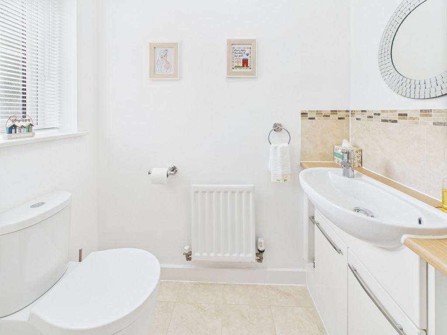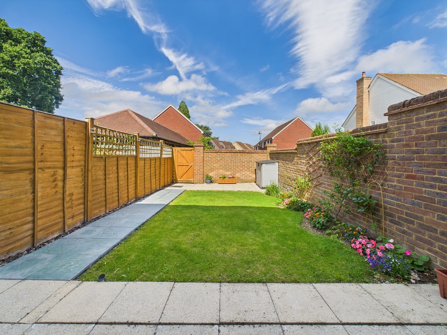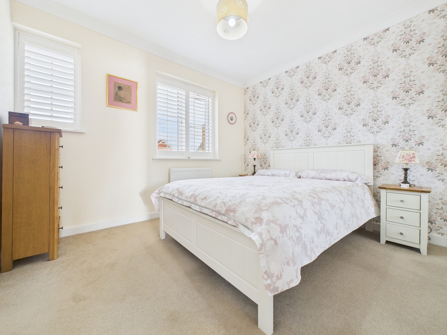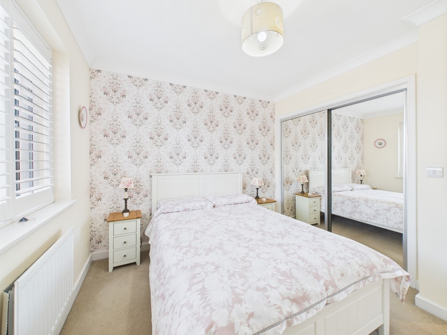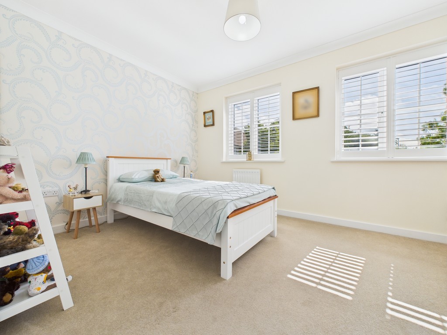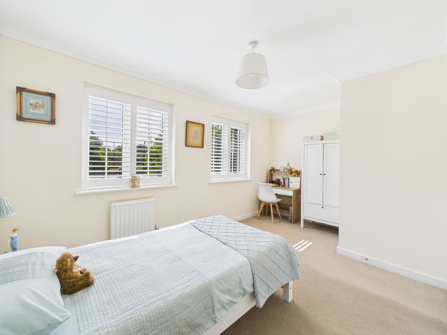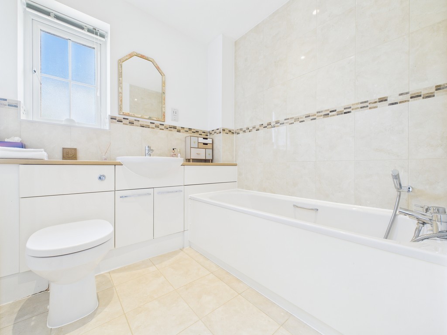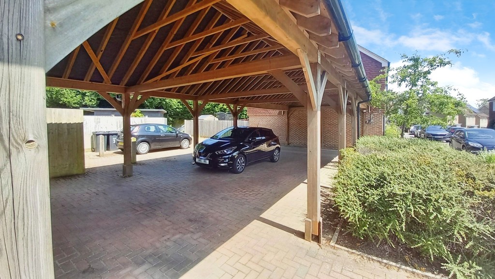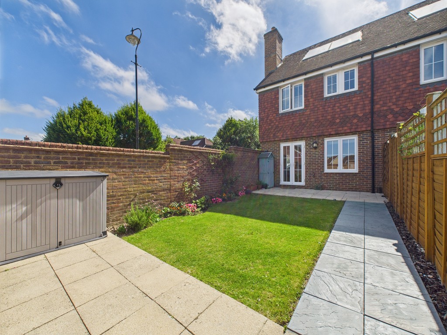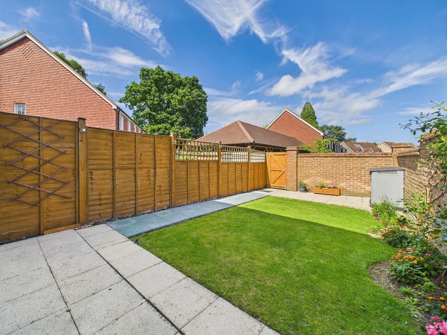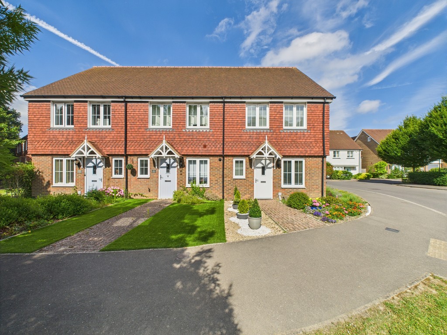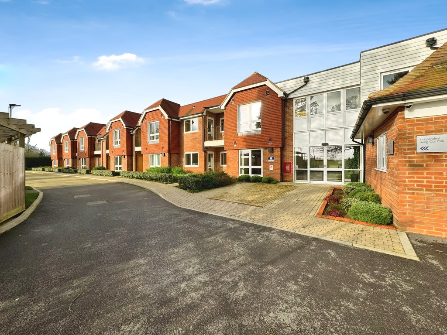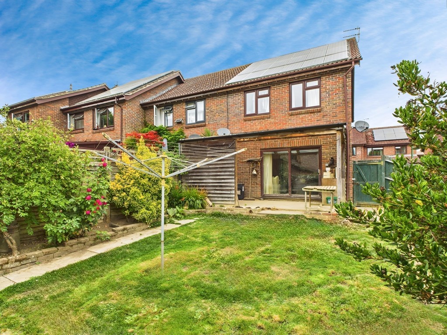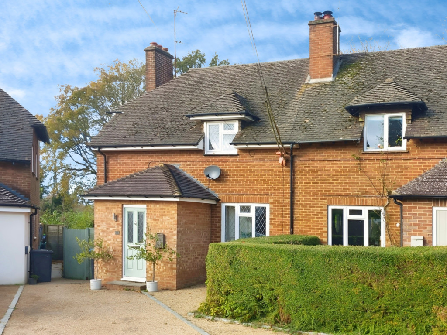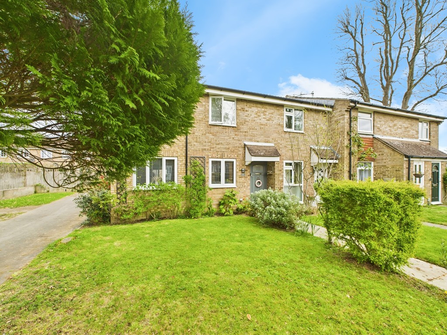Key Features
- Carport with space for two cars
- Solar Panels
- Patio doors onto the garden
- Downstairs WC
- Two double bedrooms
- Close to local amenities
- Ensuite to primary bedroom
- Sunny garden
- Gas central heating
- Immaculate condition throughout
Property Description
PROPERTY Built in 2012 by the well-regarded Croudace Homes, this spacious two-bedroom end-of-terrace home offers modern, stylish living with a bright and neutral décor throughout-ideal for those looking to move straight in.The ground floor features a welcoming entrance hall giving access to a convenient downstairs cloakroom, a modern fitted kitchen with integrated appliances, a generous dual-aspect living/dining room boasting a bay window, under-stairs storage, and French doors that open onto a lovely rear garden-perfect for both everyday living and entertaining.
Upstairs, the property continues to impress with a central landing, useful storage cupboard, loft access, and two well-proportioned double bedrooms. The main bedroom benefits from built-in wardrobes and an ensuite shower room, while the second overlooks the front green. A contemporary family bathroom completes the first floor, featuring a bath with shower over, WC, and wash basin.
Additional features include double glazing, gas central heating, stylish window shutters throughout, and solar panels that contribute to the home's hot water supply-making this a comfortable and energy-conscious choice.
This property is not only suitable for first-time buyers looking to create their own memories but also for investors seeking a valuable addition to their portfolio. Even if you're looking to downsize, this property offers a comfortable and convenient living arrangement without compromising on quality or location.
OUTSIDE At the front of the property, a neatly landscaped garden frames the pathway to the front door and sheltered storm porch.
To the rear, you'll find a private, low-maintenance garden complete with a well manicured lawn-ideal for relaxing or entertaining. Additional outdoor highlights include an exterior light, handy water tap, a charming brick boundary wall, and rear gated access leading to two private, covered parking spaces.
LOCATION Langmore Lane is tucked just off Gravelye Lane in the charming village of Lindfield, placing you within easy walking distance of Lindfield Common and the vibrant high street. Here you'll find a delightful mix of independent shops, boutiques, restaurants, and three welcoming pubs. The village also offers a range of amenities including a scenic pond, a medical centre, village hall, beautiful church, and a well-regarded primary school-all adding to its warm community feel.
For a broader selection of shopping and leisure facilities, the nearby town of Haywards Heath is just over a mile away and features major supermarkets such as Waitrose and Sainsbury's. Haywards Heath mainline station offers excellent transport connections with regular services to London Bridge and Victoria (approx. 47 minutes), Brighton (20 minutes), and Gatwick Airport (20 minutes). For motorists, the A272 and A23/M23 provide convenient links to Brighton, Gatwick, and London.
What else you need to know?
Utility supply, rights and restrictions
- Utility supply
- Electricity supply: Mains
- Heating supply: Gas central heating
- Sewerage: Mains
- Water supply: Mains
- Other information
- Accessibility: Level access, step free access, wide doorways
- Property age bracket: Modern
Virtual Tour
Video
Location
Floorplan
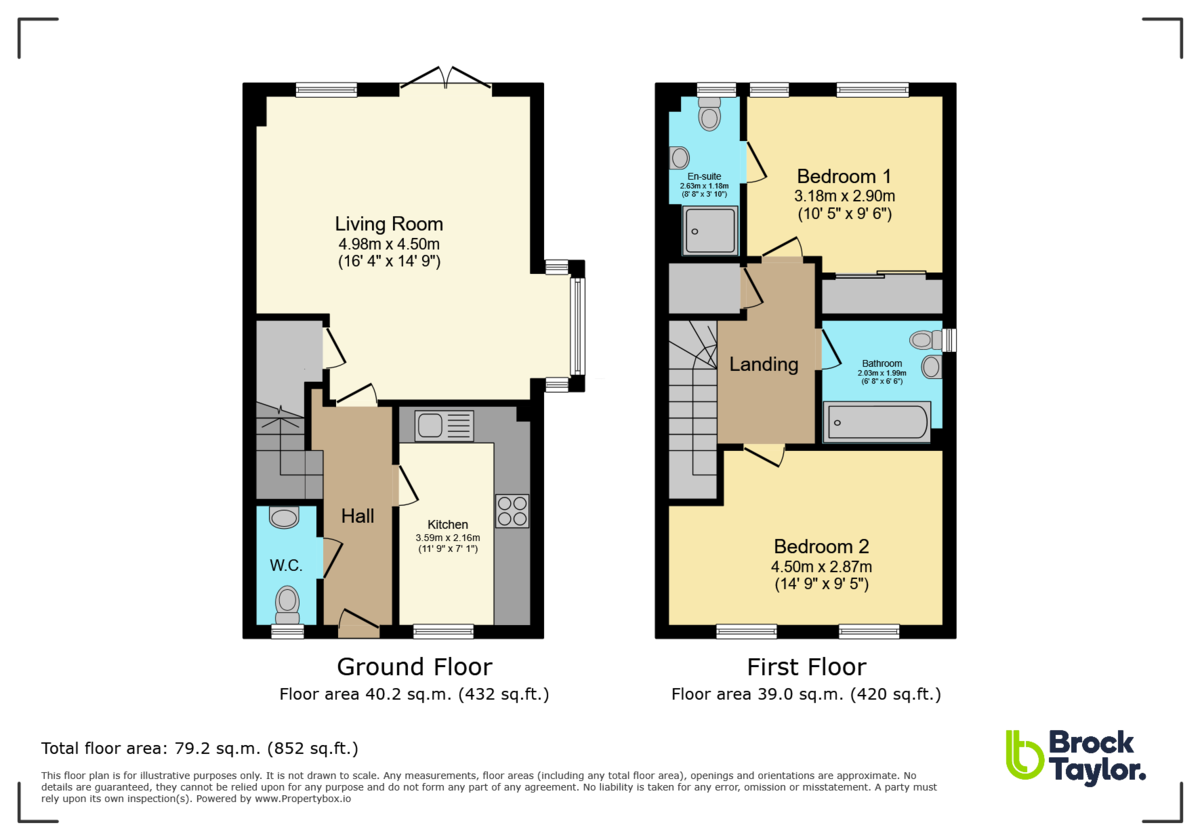
1
Energy Performance

Haywards Heath Area Guide
Welcome to Haywards Heath: Bustling Broadway
Welcome to Haywards Heath, a vibrant town nestled in the heart of West Sussex. There have been dwellings dotted around since medieval times, but it was only with the arrival of the railway station...
Request a Valuation
You can start with a quick, estimated property valuation from the comfort of your own home or arrange for one of our experienced team to visit and do a full, no-obligation appraisal.

