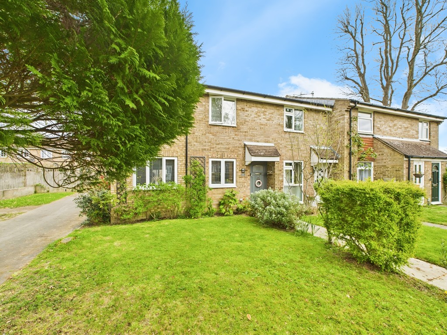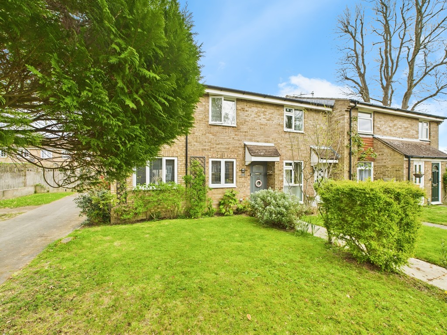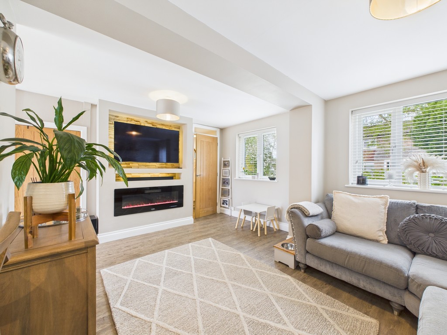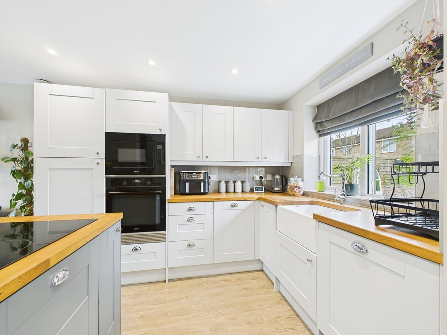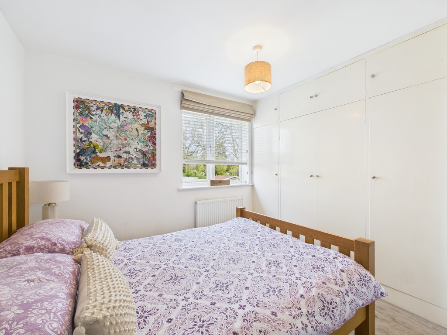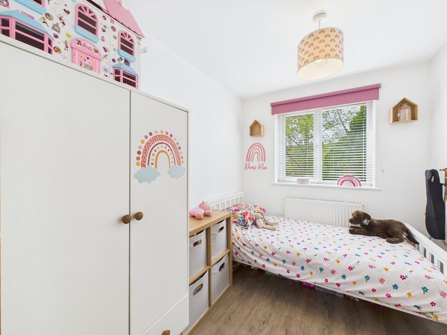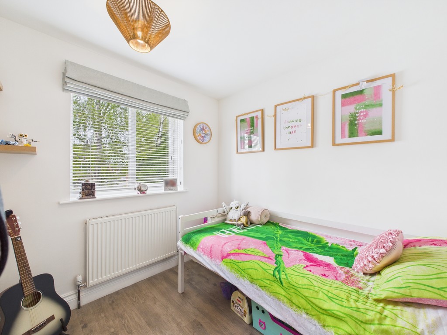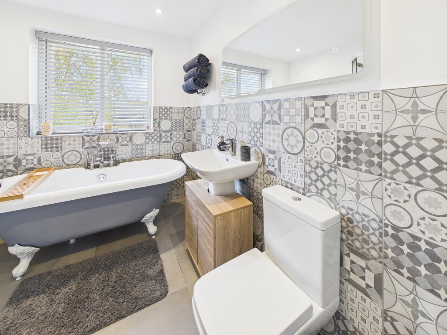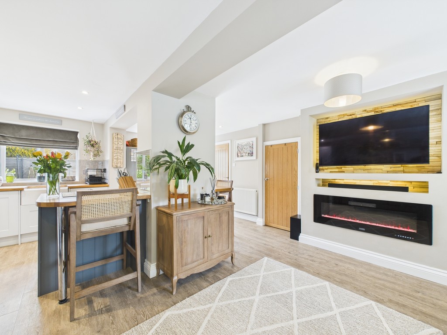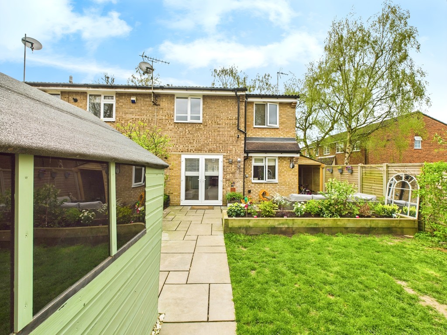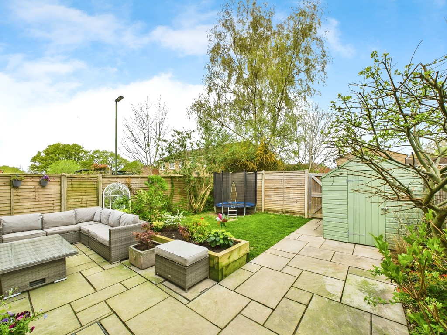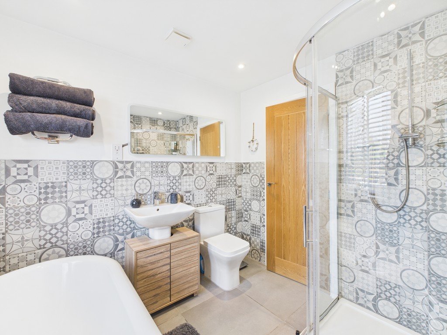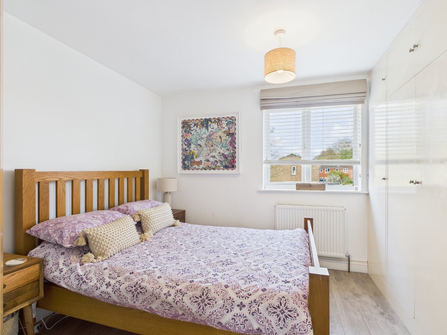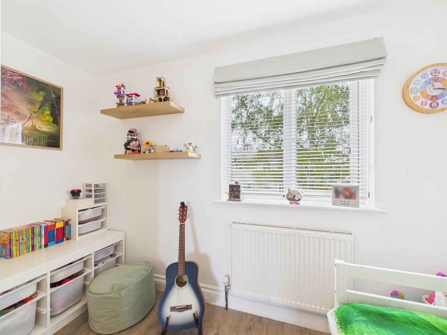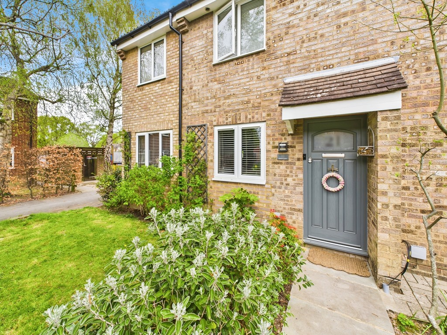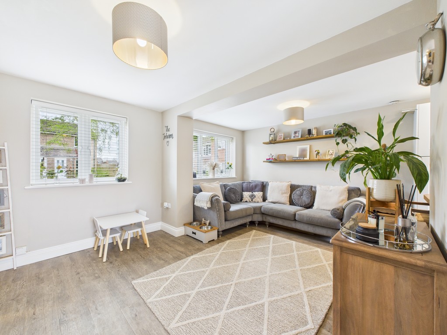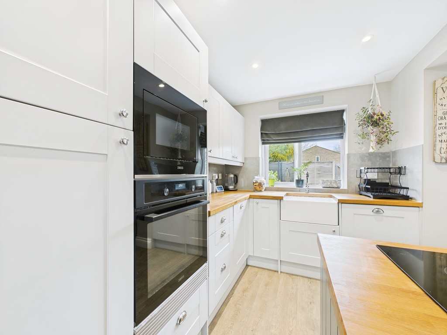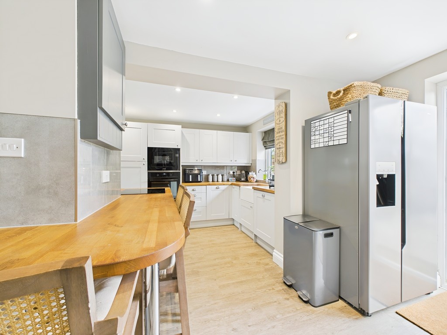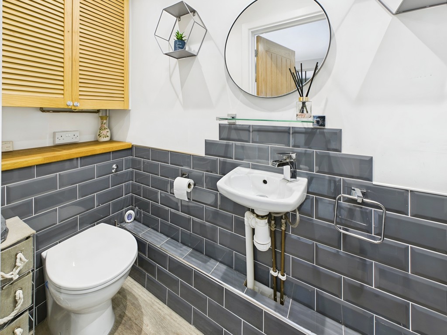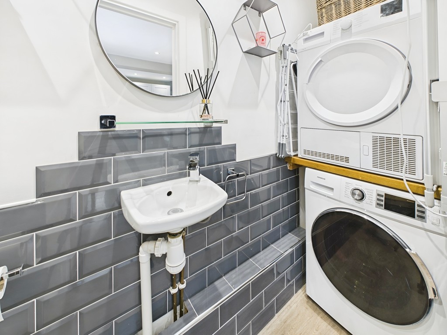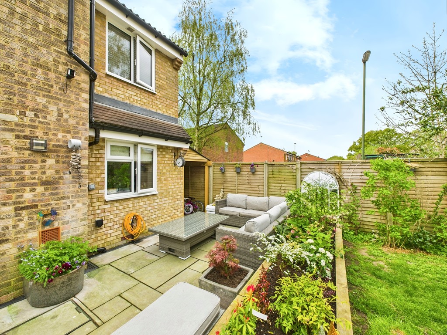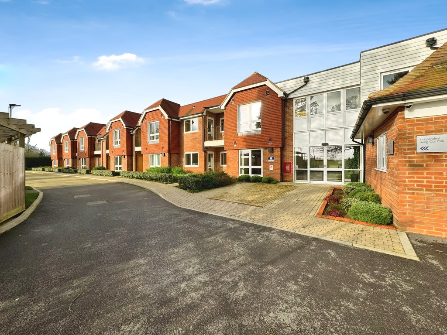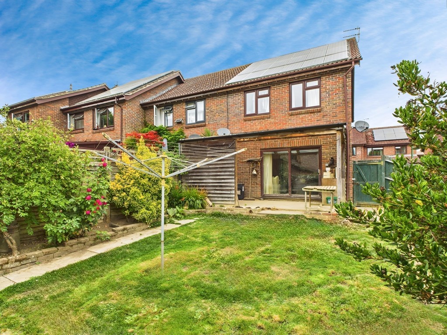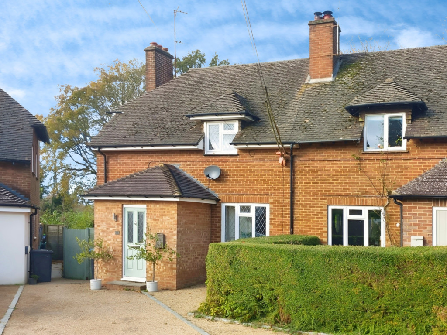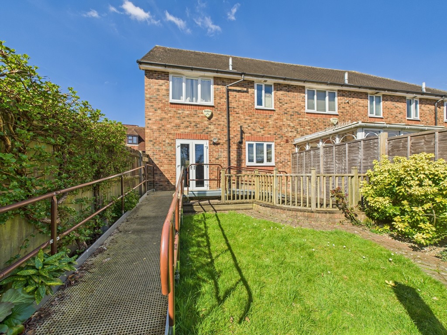Key Features
- 3 BED END OF TERRACE
- OPEN PLAN LIVING, DINING, KITCHEN AREA
- WALKING DISTANCE FROM TOWN CENTRE
- CUL-DE-SAC LOCATION
- MODERN FAMILY BATHROOM
- SPACIOUS LOUNGE
- DOWNSTAIRS WC
- ALLOCATED PARKING
- WALKING DISTANCE OF LOCAL AMENITIES
- PLEASE WATCH OUR VIRTUAL TOUR
Property Description
LOCATION This spacious home is set within a small cul de sac on the ever popular Hills Farm Development, located to the west of Horsham and offering good access to the A24 and A281. The property is also within a short walk of both Tanbridge House School and Arunside Primary School and is close to local shops, including Tesco Extra in Broadbridge Heath. Horsham's River Walk is also very easily accessible and perfect for long walks. The property is well positioned within walking distance of the thriving town centre with its varied range of shopping facilities, coffee shops and restaurants.PROPERTY This 3-bed end of terrace property offers good-sized accommodation, arranged across two floors. The ground floor offers a stunning open plan living, kitchen, dining area, presented in a high standard and filled with natural light with plenty of space for furniture. It features a bespoke media wall and floating fireplace. There is also a modern fitted kitchen, that has a good range of fitted floor and wall mounted units, space for appliances and a wrap around breakfast bar making it a perfect dining space and room for entertaining. The ground floor also features a downstairs WC. The first floor offers 3 bedrooms, with the main bedroom featuring a large built in wardrobe. Bedroom 2 and 3 both offer space for a bed and wardrobe, or draws, depending on desired use. The first floor of the property is complete with a large family bathroom featuring both a freestanding bath and large walk-in shower finished to a modern standard.
OUTSIDE This end of terrace property is set back from the road of the cul de sac. It does feature allocated parking in a residents parking area behind the property. The rear garden is a particular feature of this fine property, with a generous patio, offering plenty of space for patio furniture, perfect for barbecues in the summer months, this then leads on to an area of lawn. At the top of the garden is a large shed providing additional storage and a gate providing rear access as well as an additional lean too storage space on the side of the property. An added bonus for those families looking with younger children is that you will also find a small children's play park adjacent to the property.
HALL
KITCHEN/LIVING AREA 20' 11" x 16' 2" (6.38m x 4.93m)
WC 8' 6" x 2' 9" (2.59m x 0.84m)
LANDING
BEDROOM 1 9' 8" x 9' 1" (2.95m x 2.77m)
BEDROOM 2 7' 11" x 7' 7" (2.41m x 2.31m)
BEDROOM 3 8' 8" x 7' 0" (2.64m x 2.13m)
BATHROOM 8' 4" x 7' 1" (2.54m x 2.16m)
ADDITIONAL INFORMATION
Tenure: Freehold
Council Tax Band: C
Virtual Tour
Location
Floorplan
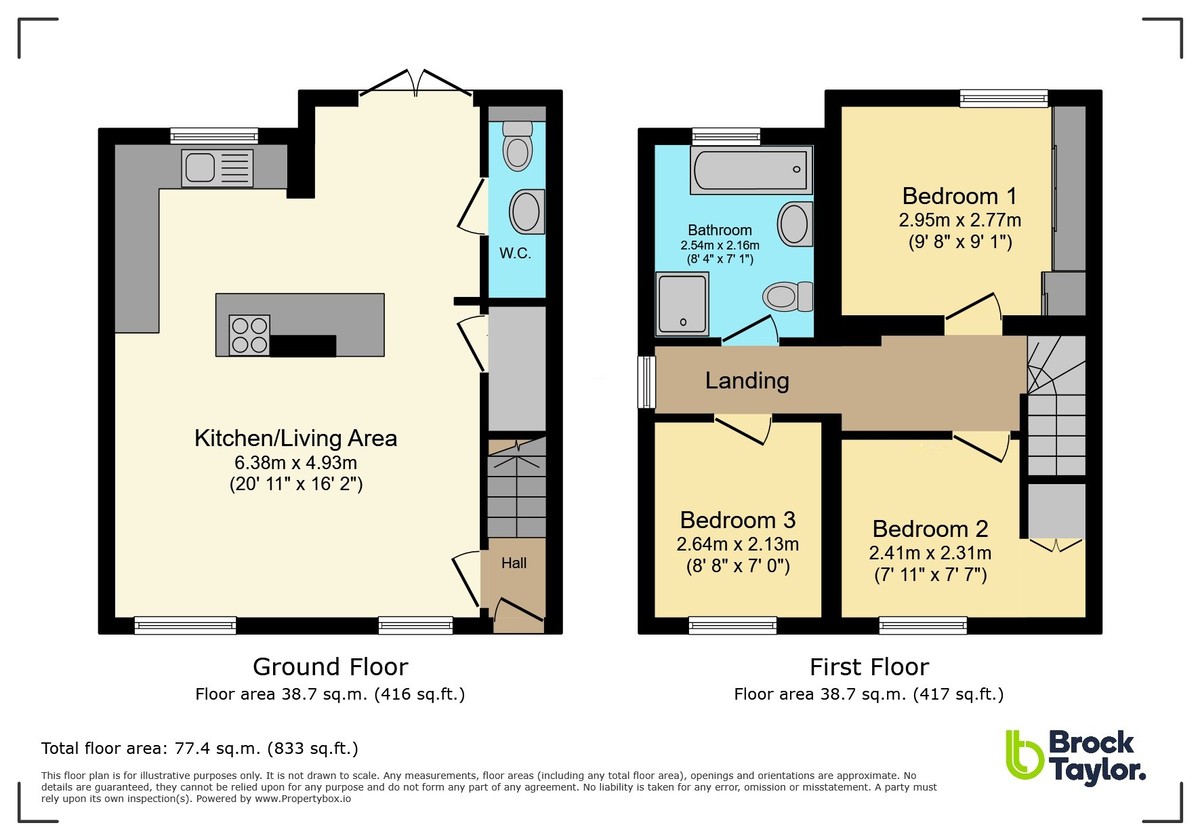
1
Energy Performance
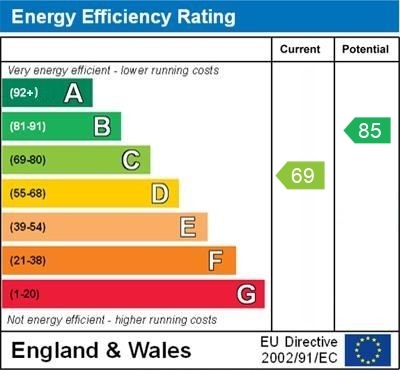
Horsham Area Guide
Why move to Horsham?
Horsham is a historic market town that has retained its character while expanding to accommodate more homes and better facilities to cater for approximately 129,000 occupants. Horsham is the perfect blend of old style and...
Read our area guide for HorshamRequest a Valuation
You can start with a quick, estimated property valuation from the comfort of your own home or arrange for one of our experienced team to visit and do a full, no-obligation appraisal.

