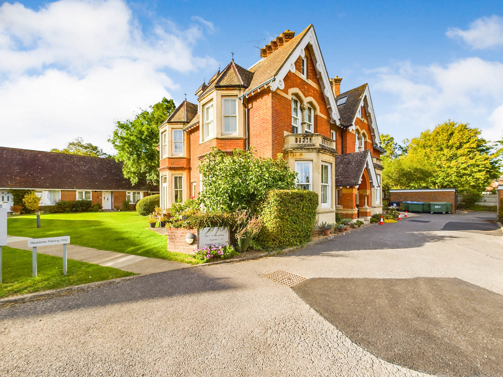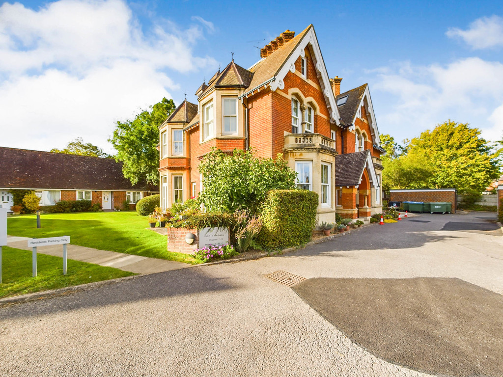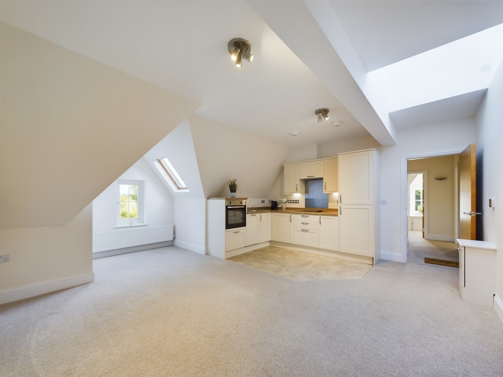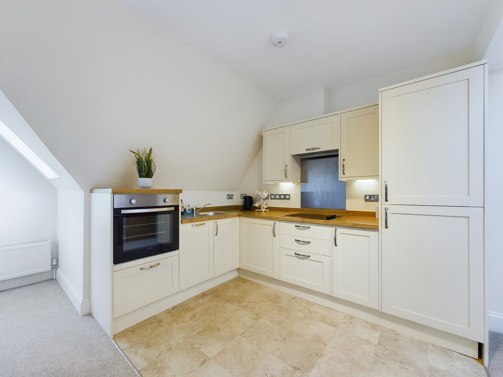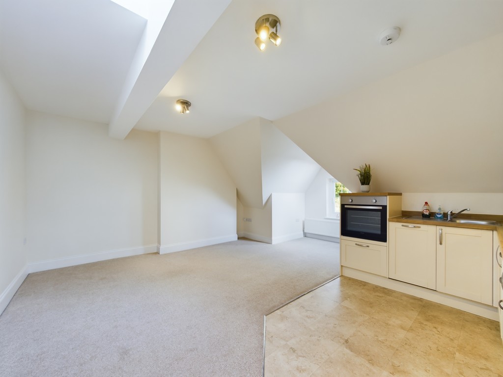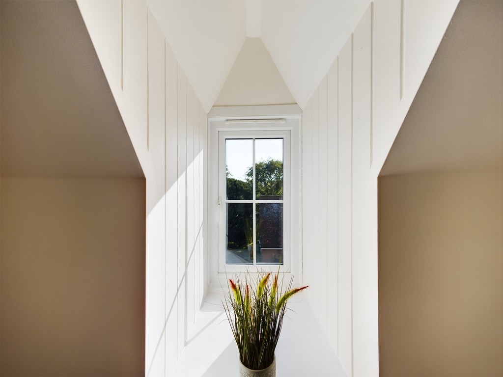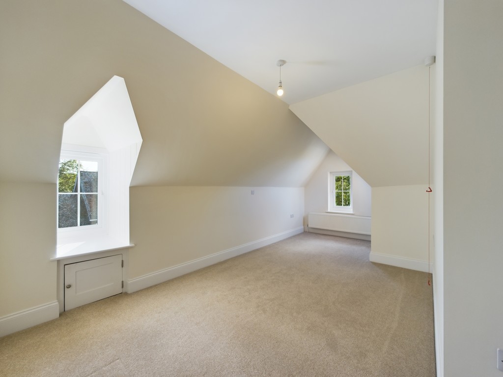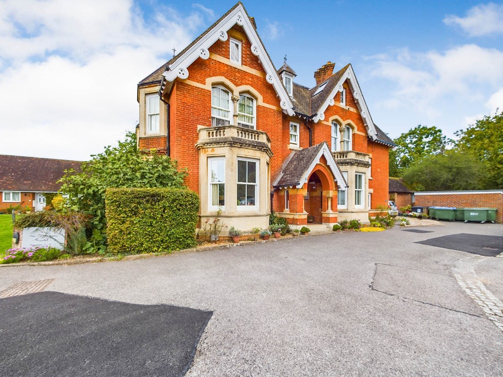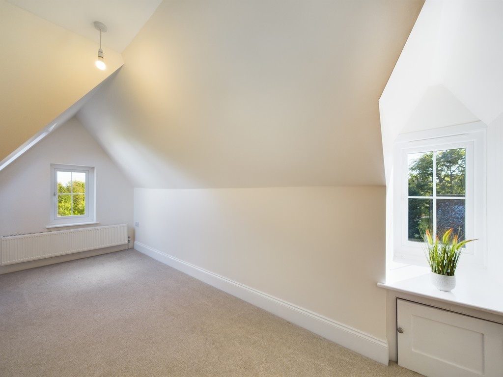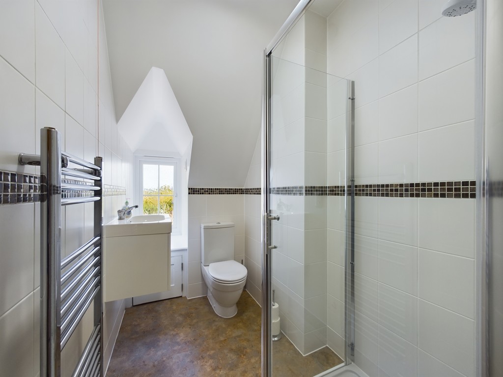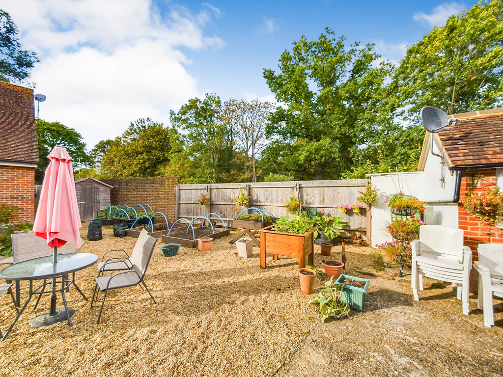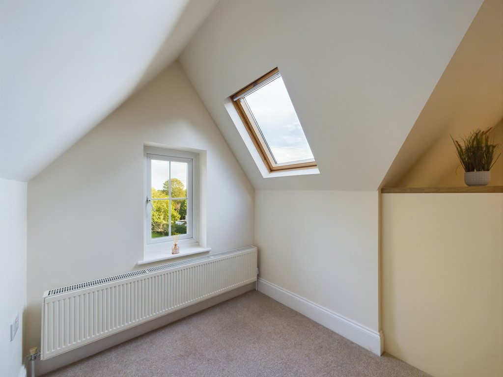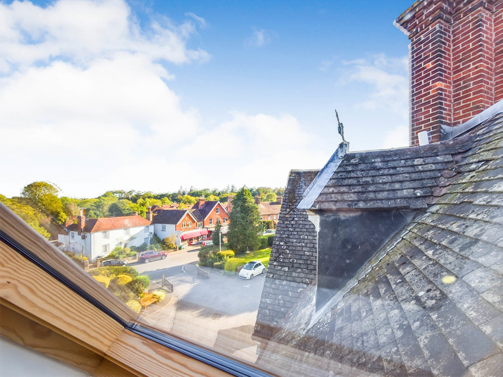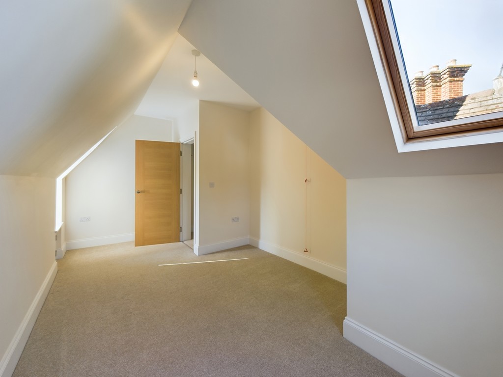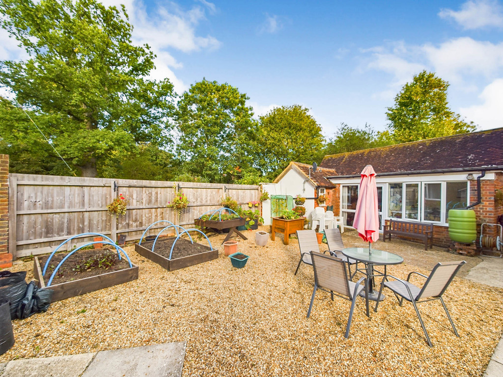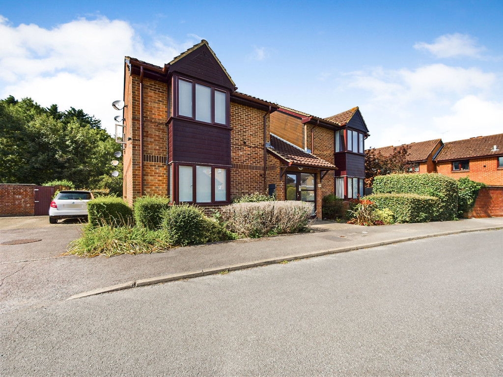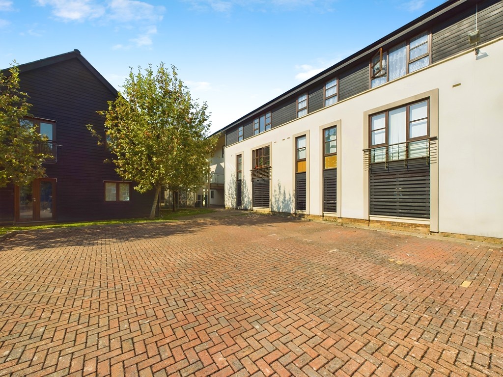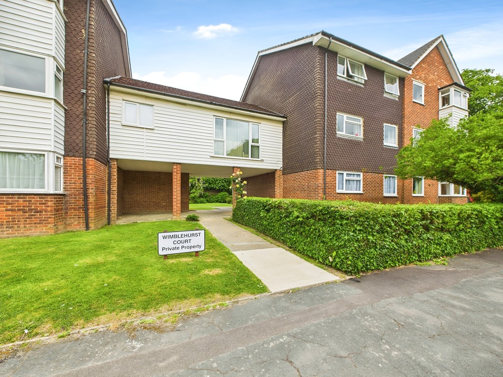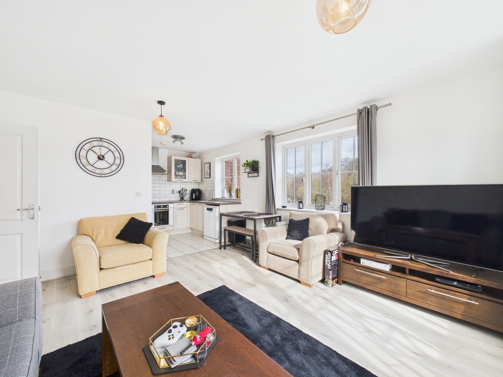Key Features
- SECOND FLOOR FLAT WITH STAIRLIFT
- BEAUTIFULLY CONVERTED
- LUXURY SHOWER ROOM
- OPEN PLAN KITCHEN /SITTING ROOM
- TWO DOUBLE BEDROOMS
- GAS HEATING & WATER (COST INCLUDED IN SERVICE CHARGE)
- DESIGNED FOR THOSE AGED 60 YEARS AND ABOVE
- ON-SITE SCHEME MANAGER
- CARELINE SERVICE
- RESIDENTS PARKING
Property Description
LOCATION This well presented property is located within the heart of the sought after village of Warnham. This quintessential English village boasts a village store, primary school, two public houses and station, which provides links to London and can make it ideal for commuting.Horsham's busy town centre can be found just 2 miles south of the village, offering a wide variety of national chain and independent shopping facilities, including a large John Lewis and Waitrose store, along with a vibrant restaurant and cafe culture.
PROPERTY This expertly designed 2 double bedroom apartment is located on the 2nd floor of this stunning former Victorian Rectory. The property boasts generously proportioned rooms throughout, enhanced by charming sloping ceilings that give the living space character and allure. Accessible via stairs or an electric stairlift, the accommodation comprises an inviting entrance hall, two spacious bedrooms, a modern shower room, and a generously sized Kitchen/Dining/Sitting room. Additional features include a reliable gas radiator heating system and efficient sealed unit double glazing. A particular feature of this property is the fact the heating and water are included within the service charge, creating a reduced overall spending.
A picturesque communal garden area and a dedicated residents' car park add to the property's appeal, there is also an allotment area which is available for all residents use. The development is professionally managed by RLHA and overseen by a part-time on-site Scheme Manager. For added peace of mind, a 24-hour Careline system is in place. This property is ready for immediate occupancy, and we highly recommend scheduling a viewing to fully appreciate its many attributes.
OUTSIDE Surrounding the various buildings are attractive and established communal gardens with pathways leading around the building. There is also a residents' garden room adjacent to the residents' laundry where there are laundry appliances and a sink.
HALL
KITCHEN/DINING/SITTING ROOM 18' 4" x 17' 4" (5.59m x 5.28m)
BEDROOM 1 17' 10" x 11' 10" (5.44m x 3.61m)
BEDROOM 2 18' 3" x 8' 11" (5.56m x 2.72m)
SHOWER ROOM 9' 7" x 5' 1" (2.92m x 1.55m)
ADDITIONAL INFORMATION
Tenure: Leasehold - A new 99 year Lease will be granted to the purchaser
Maintenance Charge: For the period 1 December 2022 - 30 November 2023 estimated for the year £5069.23 to include buildings insurance and gas heating.
On-site manager Monday - Thursday 08:00-12:30
24 hour care-line.
Managing Agents: RLHA
RLHA has internal repairing obligations within each property.
Council Tax Band: B
AGENTS NOTE We strongly advise any intending purchaser to verify the above with their legal representative prior to committing to a purchase. The above information has been supplied to us by our clients/managing agents in good faith, but we have not necessarily had sight of any formal documentation relating to the above.
What else you need to know?
Utility supply, rights and restrictions
- Utility supply
- Electricity supply: Mains
- Heating supply: Gas central heating
- Sewerage: Mains
- Water supply: Mains
- Other information
- Accessibility: Stairlift
- Property age bracket: Modern
Virtual Tour
Location
Floorplan
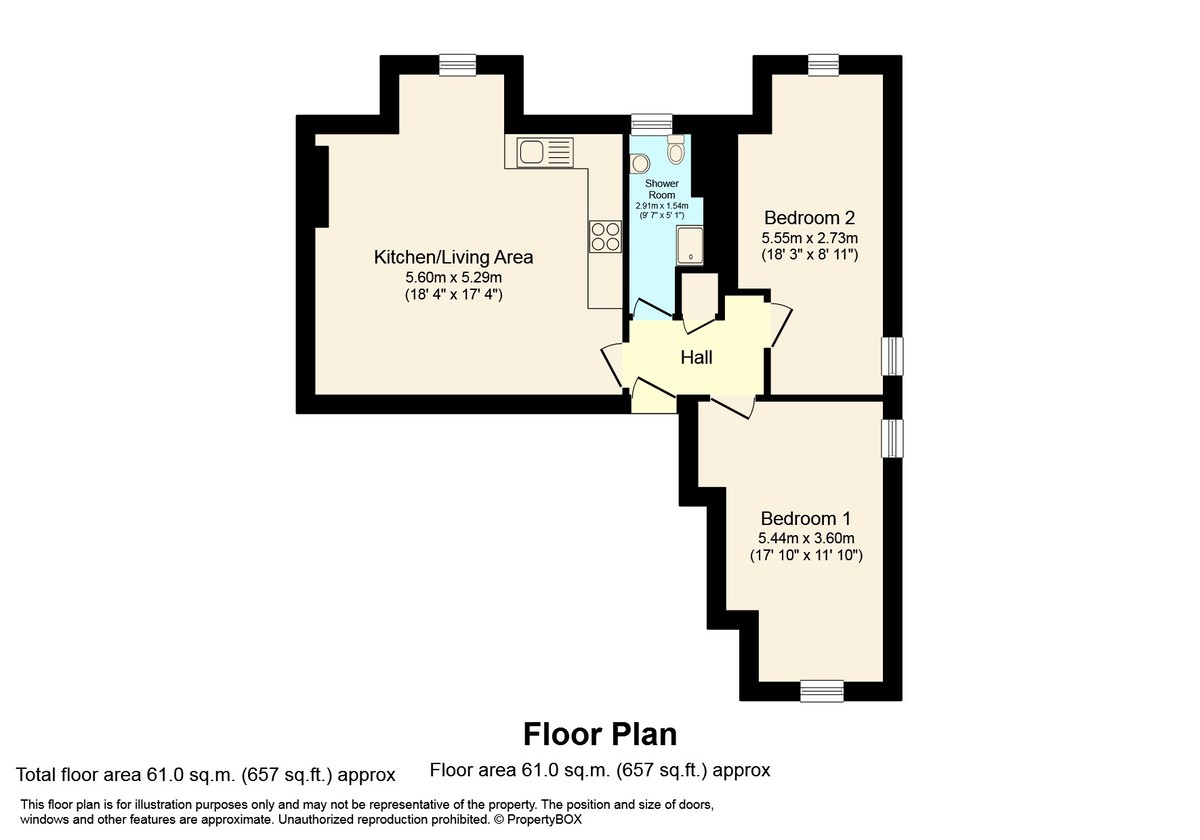
1
Energy Performance
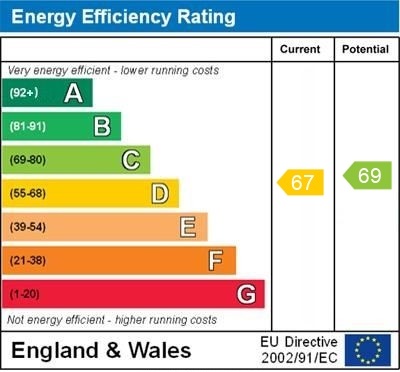
Horsham Area Guide
Why move to Horsham?
Horsham is a historic market town that has retained its character while expanding to accommodate more homes and better facilities to cater for approximately 129,000 occupants. Horsham is the perfect blend of old style and...
Read our area guide for HorshamRequest a Valuation
You can start with a quick, estimated property valuation from the comfort of your own home or arrange for one of our experienced team to visit and do a full, no-obligation appraisal.

