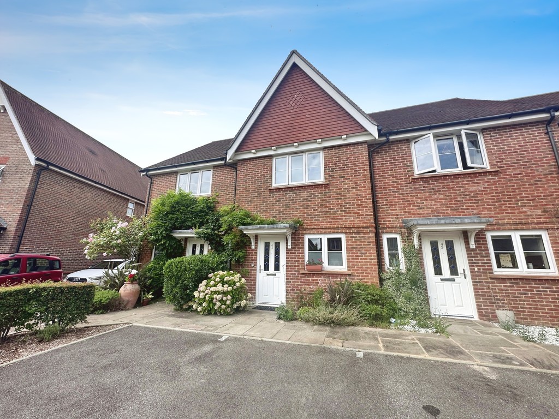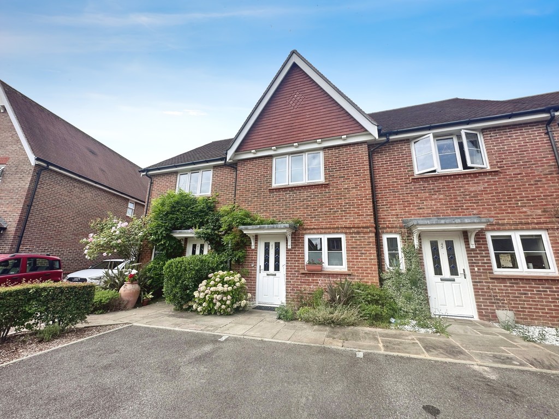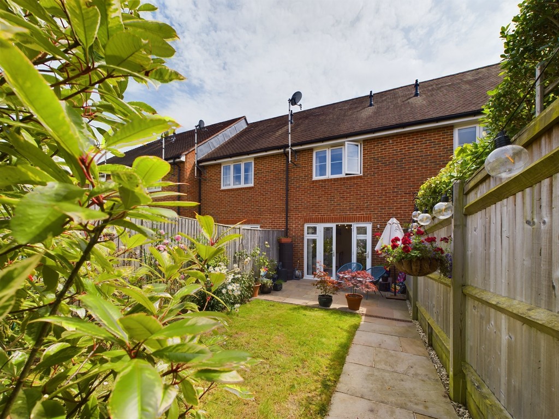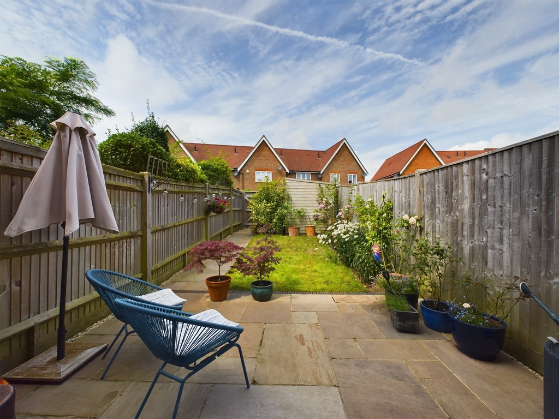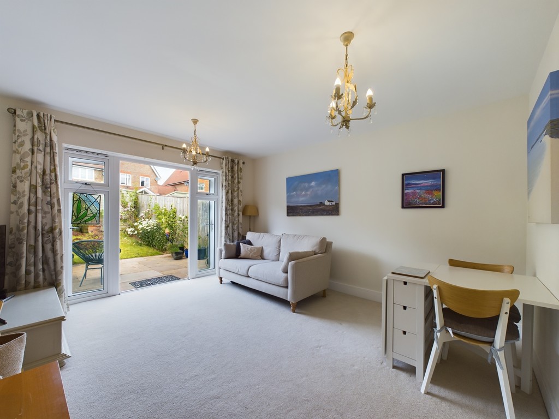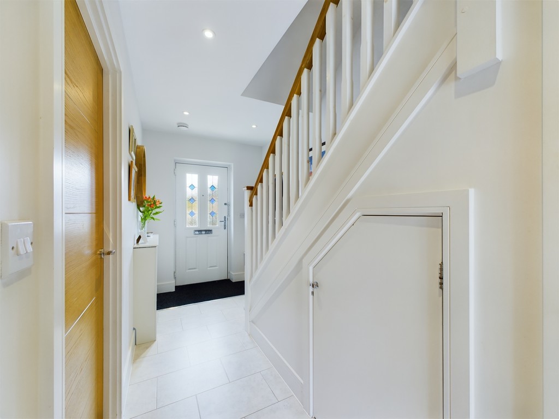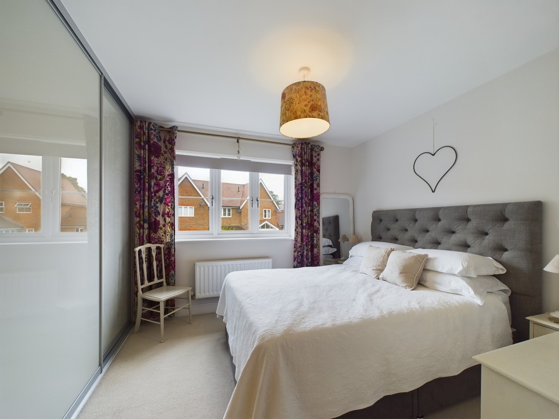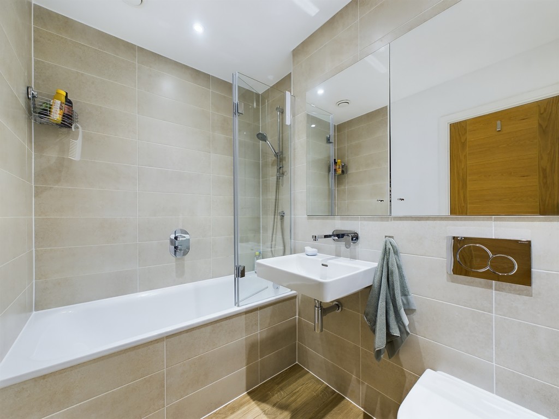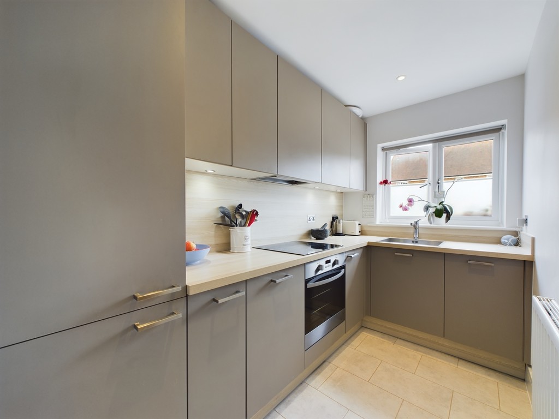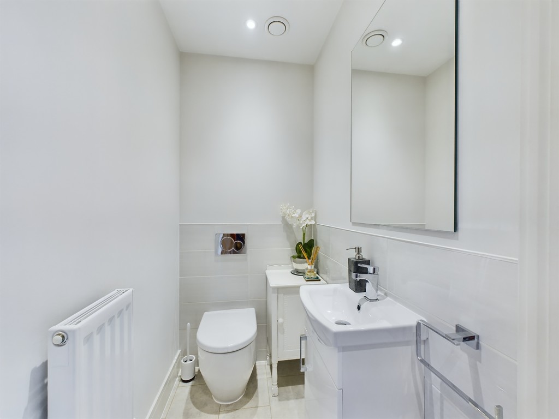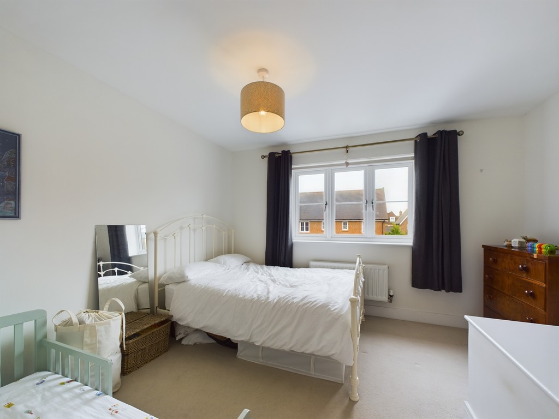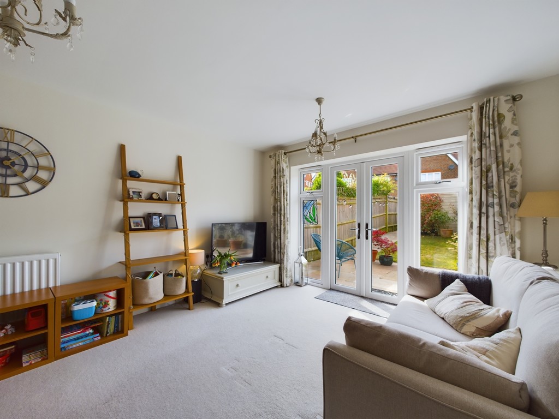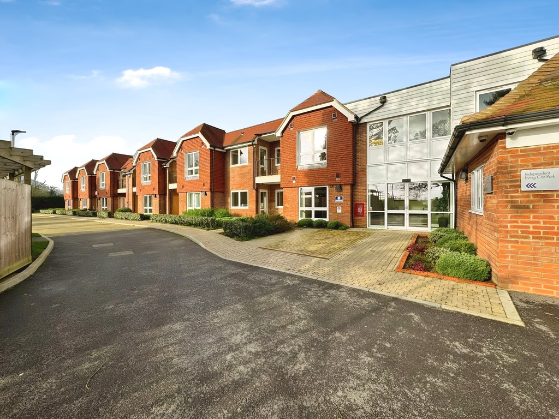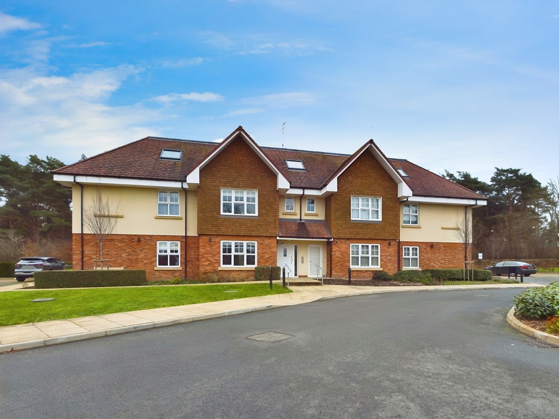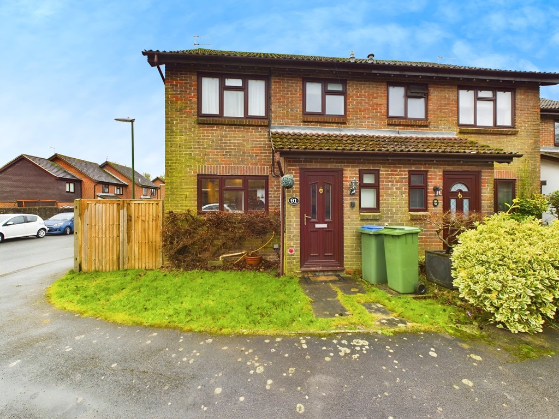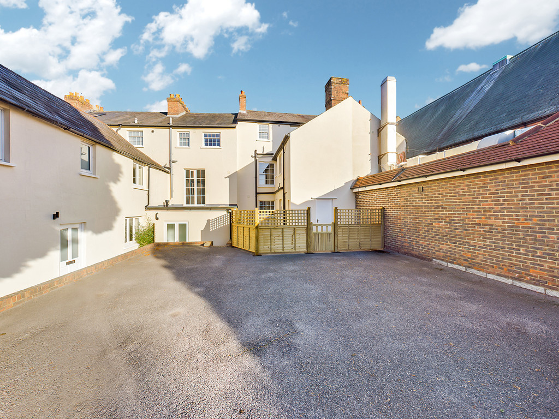Key Features
- TWO DOUBLE BEDROOMS
- DRIVEWAY PARKING
- DOWNSTAIRS CLOAKROOM
- ATTRACTIVE SUNNY GARDEN
- WEST FACING REAR GARDEN
- MODERN FITTED KITCHEN
- GAS CENTRAL HEATING
- DOUBLE GLAZING
- REMAINDER OF NHBC GUARANTEE
- SET ON HIGHWOOD VILLAGE
Property Description
LOCATION This impressive property is situated in Highwood, a prestigious Berkeley development to the West of Horsham town centre.Horsham offers a comprehensive range of shopping, entertainment and recreational facilities, including a superb selection of restaurants and cafes, as well as a John Lewis and large Waitrose.
The mainline railway station offers convenient access to London Victoria and London Bridge (both accessible in under 1 hour) making the location ideal for families and commuters.
The A264 north Horsham bypass provides access to the M23, Gatwick Airport, the M25 and the national motorway network.
The property is also conveniently located a short walk away from the highly regarded Tanbridge House secondary school.
PROPERTY The front door of this generous 2 bedroom house opens into a convenient hall providing somewhere to remove coats and shoes before entering. The hallway also offers access to the kitchen, downstairs WC and lounge. The kitchen provides a range of modern floor and wall mounted units along with a light coloured work surface to finish off this stylish room, there is also a window providing plenty of natural light. Moving through the lounge you will find a spacious room offering space for lounge furniture and dining table. The room itself measures at 14'3 x 12'2 and has double doors opening up into the rear garden.
Upstairs in the property you will find two generous double bedrooms with the main bedroom benefiting from large opaque fronted fitted wardrobes. The family bathroom, also located on this floor, is finished to a modern standard with a contemporary 3 piece suite and shower fitted above. The first floor follows the trend of the property and is flooded with natural light.
OUTSIDE The North West facing rear garden is the perfect space for those evening barbecues in the warmer months, with a patio area perfect for garden furniture. A lawn leads to the end of the garden where you will find the shed and rear gate allowing access out. To the front of the property you will find allocated parking and plenty of visitor spaces.
HALL
KITCHEN 11' 3" x 5' 6" (3.43m x 1.68m)
LOUNGE 14' 3" x 12' 2" (4.34m x 3.71m)
WC
LANDING
BEDROOM 1 12' 3" x 9' 7" (3.73m x 2.92m)
BEDROOM 2 12' 0" x 10' 7" (3.66m x 3.23m)
BATHROOM 7' 6" x 5' 6" (2.29m x 1.68m)
ADDITIONAL INFORMATION
Tenure: Freehold
Council Tax Band: D
What else you need to know?
Utility supply, rights and restrictions
- Utility supply
- Heating supply: Gas central heating
- Other information
- Property age bracket: Modern
Virtual Tour
Location
Floorplan
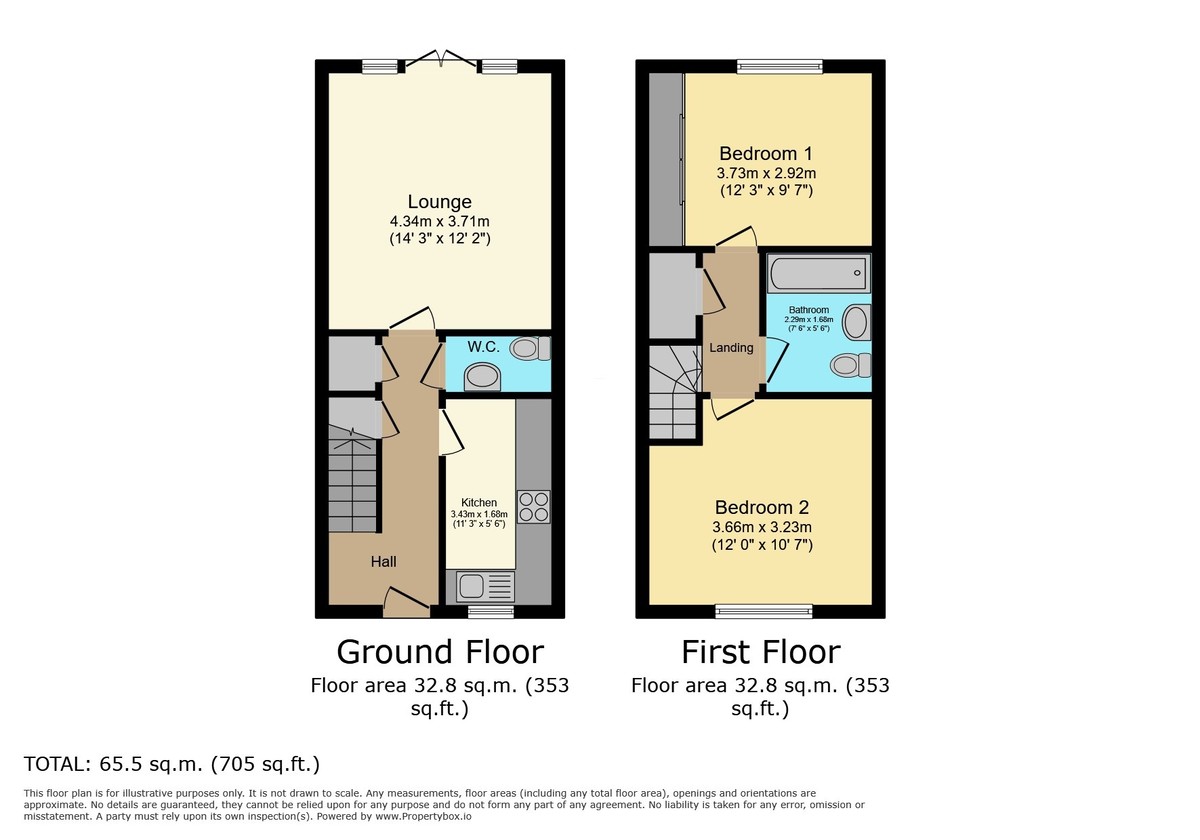
1
Energy Performance
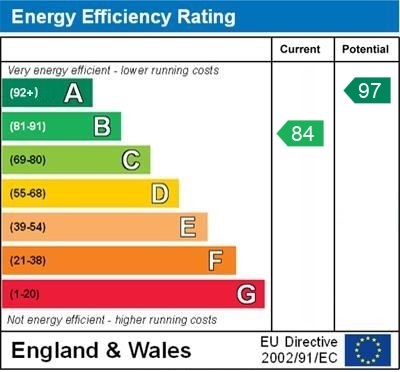
Horsham Area Guide
Why move to Horsham?
Horsham is a historic market town that has retained its character while expanding to accommodate more homes and better facilities to cater for approximately 129,000 occupants. Horsham is the perfect blend of old style and...
Read our area guide for HorshamRequest a Valuation
You can start with a quick, estimated property valuation from the comfort of your own home or arrange for one of our experienced team to visit and do a full, no-obligation appraisal.

