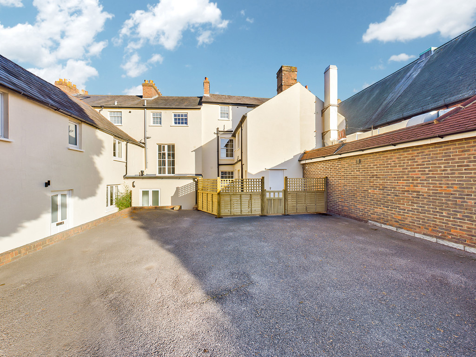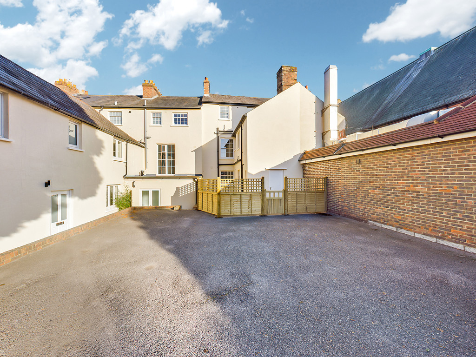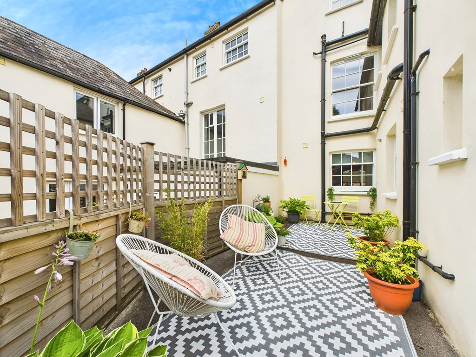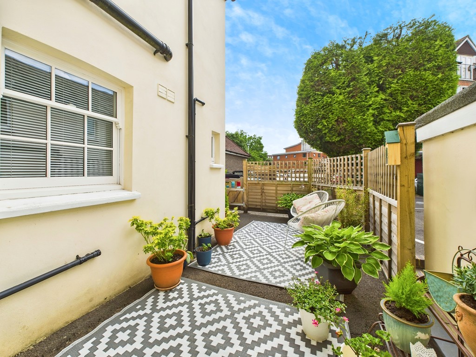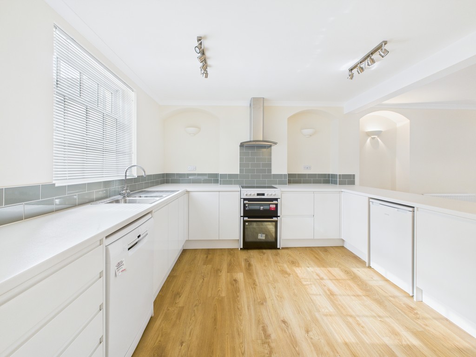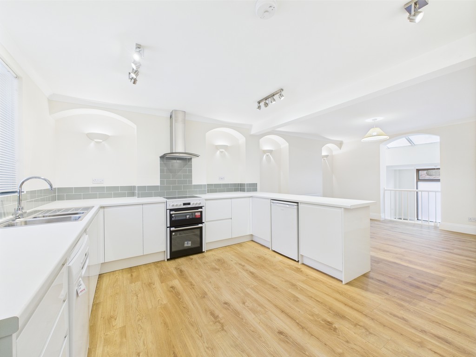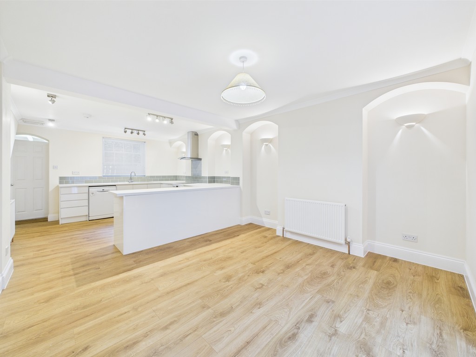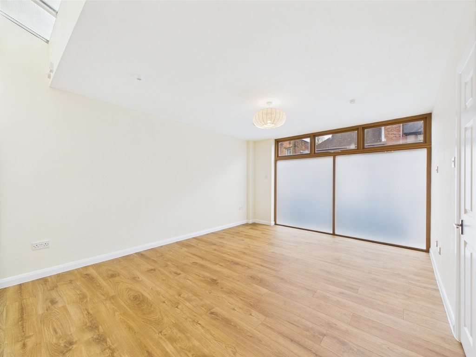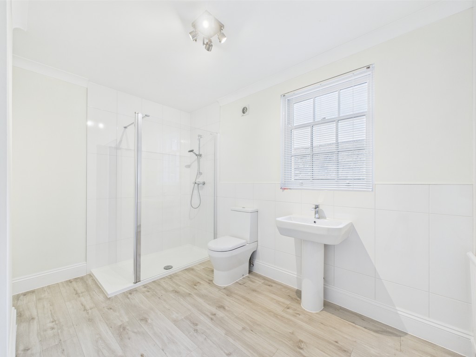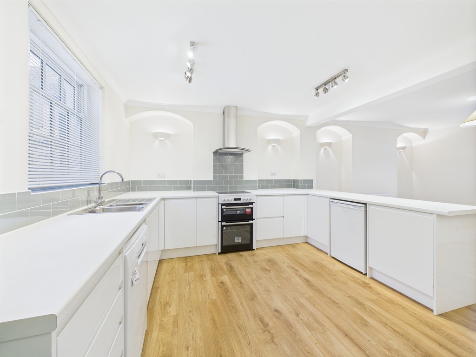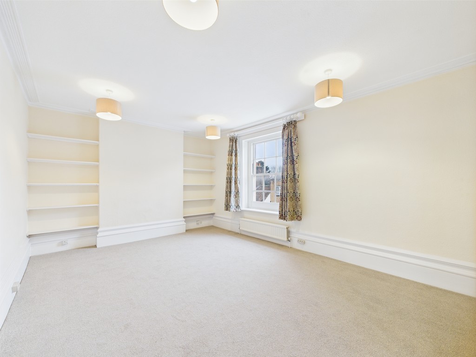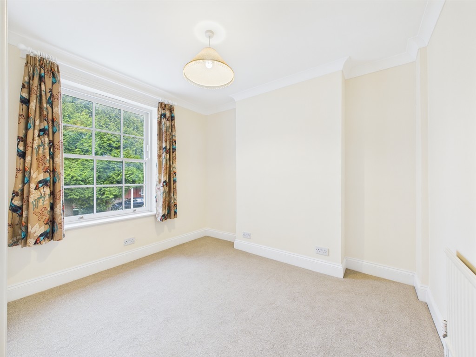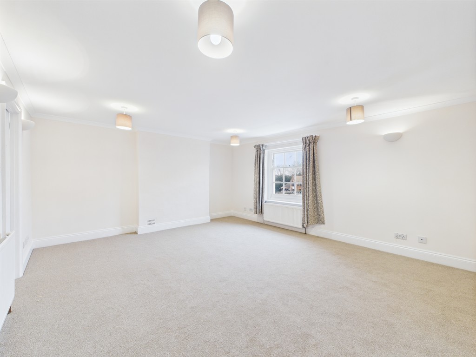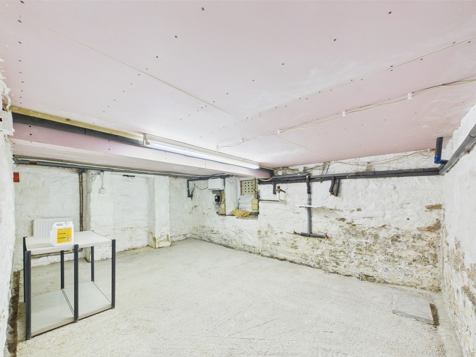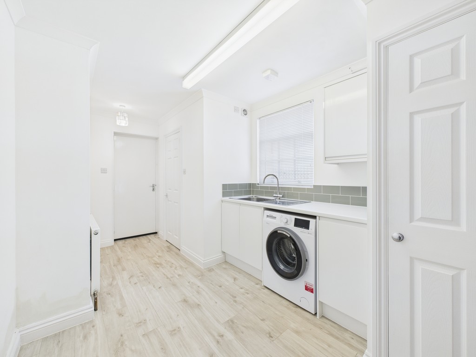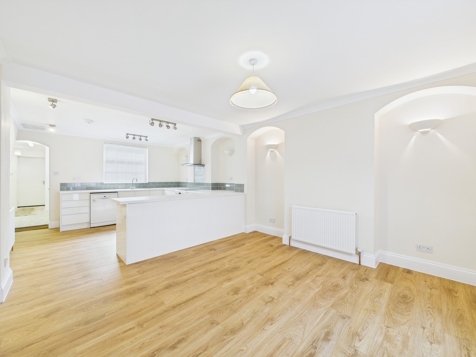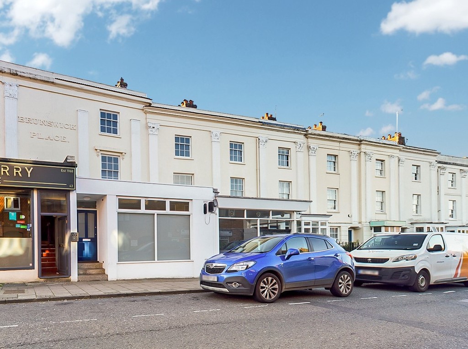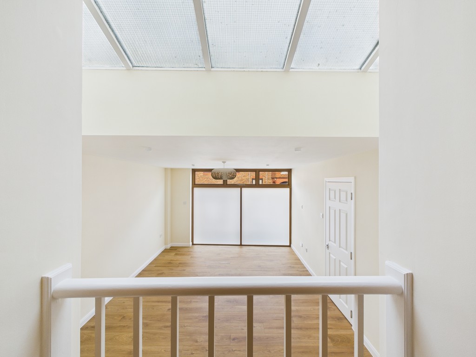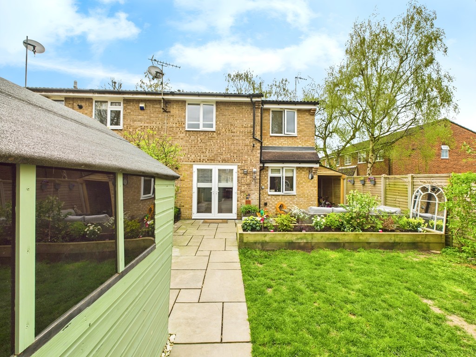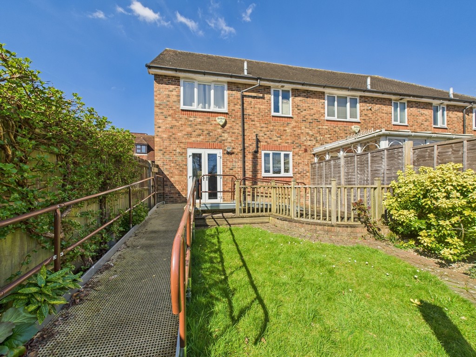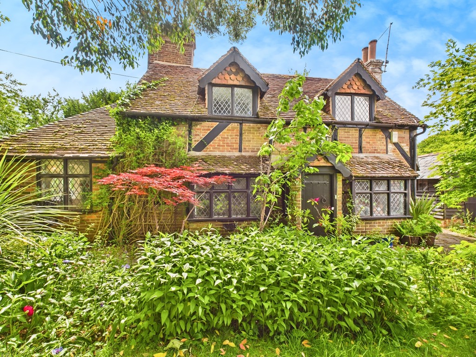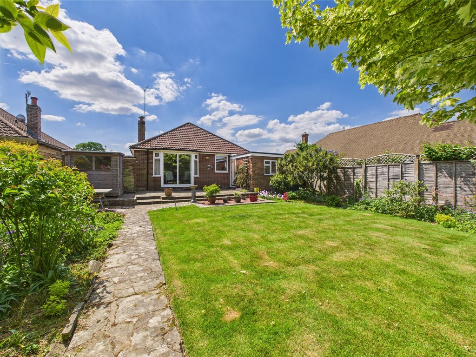Key Features
- PLEASE WATCH OUR VIDEO
- ALLOCATED PARKING
- THREE LARGE BEDROOMS
- 22’11 x 12’10 REFITTED KITCHEN/DINER
- ENCLOSED COURTYARD GARDEN
- NO ONWARD CHAIN
- 1 MINUTE WALK TO TOWN CENTRE
- REFITTED FAMILY BATHROOM
- CASH BUYERS ONLY
- UTILITY ROOM & CLOAKROOM
Property Description
PROPERTY LOCATION London Road is an ultra convenient setting, a stone's throw away from Horsham's thriving town centre, with an excellent range of major retailers including John Lewis and a wide selection of independent shops too. The town also hosts twice weekly local markets in the Carfax offering a selection of local produce. For entertainment there is also a wide choice of bars, coffee shops and restaurants, an Everyman Cinema and The Capitol Theatre, that hosts a wide range of shows, musicians and comedians. The picturesque Horsham Park is also within close proximity of the property, that also houses the Pavilions In The Park leisure centre with a gym, swimming pool and regular classes. For commuters, Horsham Station is a short stroll away, with a direct line to Gatwick (17 minutes) and London Victoria (52 minutes), with easy access to the M23 leading to the M25.PROPERTY This impressive property has accommodation arranged across four floors, with a generous Hall, which has stairs rising to the First Floor and doors opening to the Kitchen and a separate 17'4 x 12'4 Living Room. The Kitchen, along with the rest of the accommodation, has been recently refurbished, and now boasts a contemporary range of floor and wall mounted units, with space for a selection of appliances and a large peninsular breakfast bar. The Kitchen Diner measures 22'11 x 12'10, has space for a large dining table, which makes it ideal for entertaining and has an opening that overlooks the Living Room. In addition, there is a separate Utility Room and separate WC, with access to a 16'7 x 10'11 Cellar, that could be adapted to create a Hobby, Cinema Room, or simply excellent storage. The first floor features two large double bedrooms and a refitted family bathroom, that is currently fitted with a large double shower cubicle, but could be fitted with a bath if required. The Top Floor offers a 16'5 x 14'2 Double Bedroom with ample space for wardrobes and an En Suite Bathroom
OUTSIDE To the rear of the property is an enclosed low maintenance South West facing Courtyard Garden, with space for a barbecue in the summer months. From here you have gated access out to an area of private parking, where you will find the property's own parking space which is accessed via Springfield Road. In addition to this, permits can be obtained to park along London Road to the front of the property.
HALL
LIVING ROOM 17' 4" x 12' 4" (5.28m x 3.76m)
KITCHEN/DINER 22' 11" x 12' 10" (6.99m x 3.91m)
UTILITY ROOM 14' 11" x 8' 4" (4.55m x 2.54m)
LANDING
BEDROOM 2 16' 6" x 11' 11" (5.03m x 3.63m)
BEDROOM 3 10' 7" x 9' 1" (3.23m x 2.77m)
SHOWER ROOM 11' 5" x 8' 3" (3.48m x 2.51m)
LANDING
MAIN BEDROOM 16' 5" x 14' 2" (5m x 4.32m)
ENSUITE 9' 1" x 8' 3" (2.77m x 2.51m)
CELLAR 16' 7" x 10' 11" (5.05m x 3.33m)
What else you need to know?
- Electricity supply: Mains
- Heating supply: Gas central heating
- Sewerage: Mains
- Water supply: Mains
Virtual Tour
Location
Floorplan
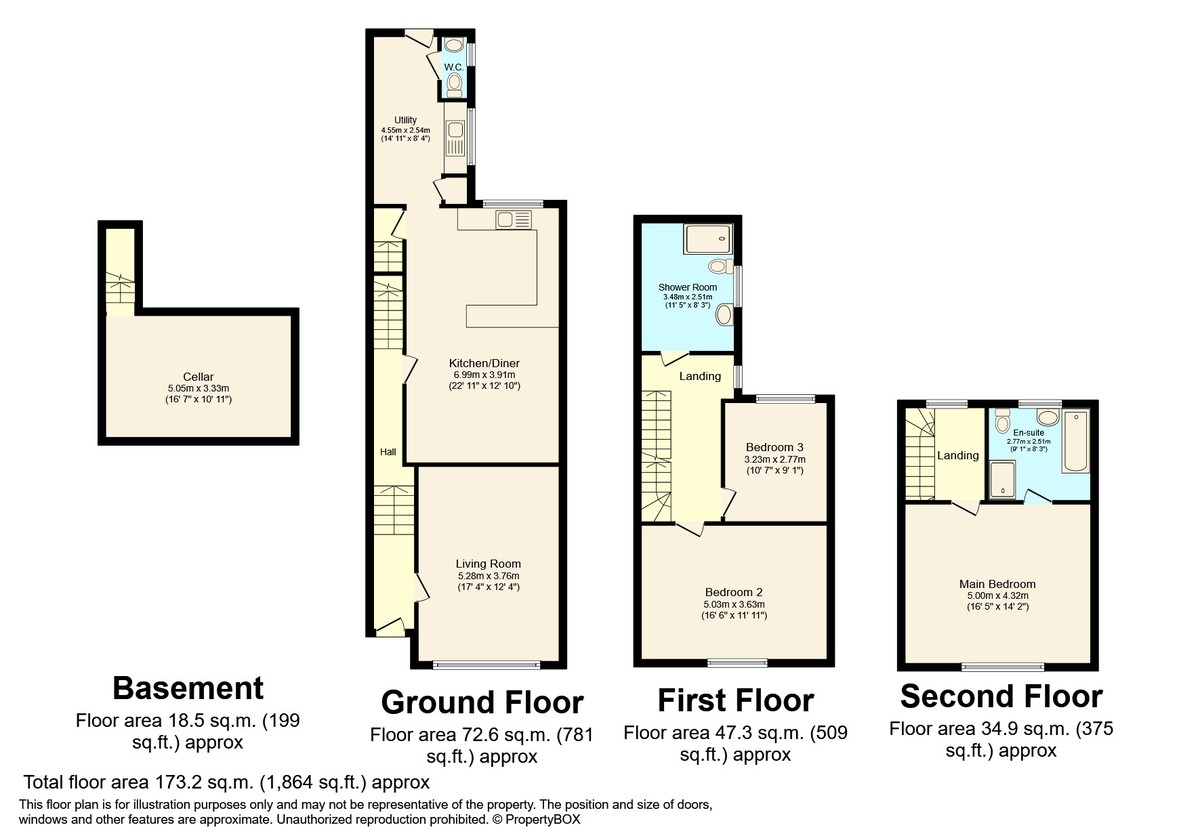
1
Energy Performance
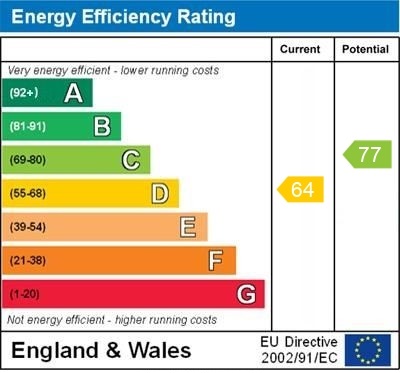
Horsham Area Guide
Why move to Horsham?
Horsham is a historic market town that has retained its character while expanding to accommodate more homes and better facilities to cater for approximately 129,000 occupants. Horsham is the perfect blend of old style and...
Read our area guide for HorshamRequest a Valuation
You can start with a quick, estimated property valuation from the comfort of your own home or arrange for one of our experienced team to visit and do a full, no-obligation appraisal.

