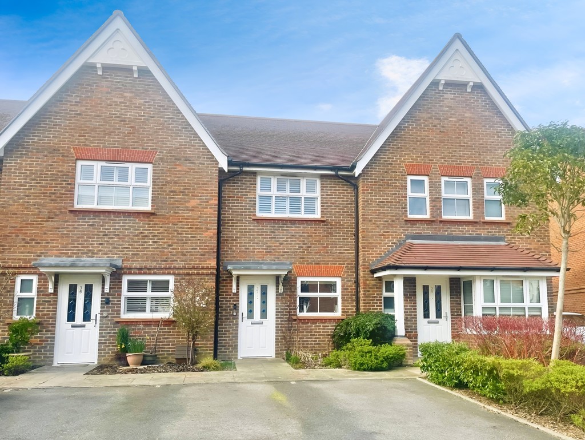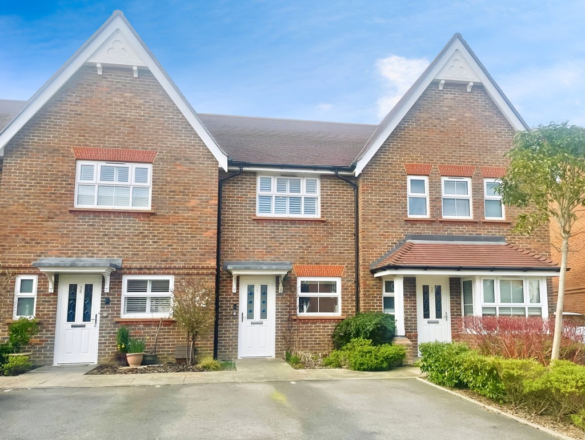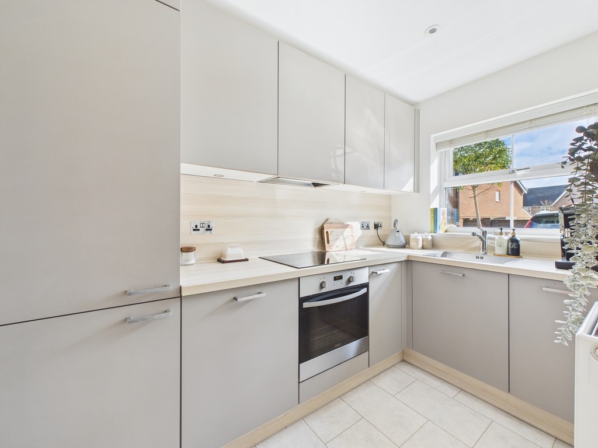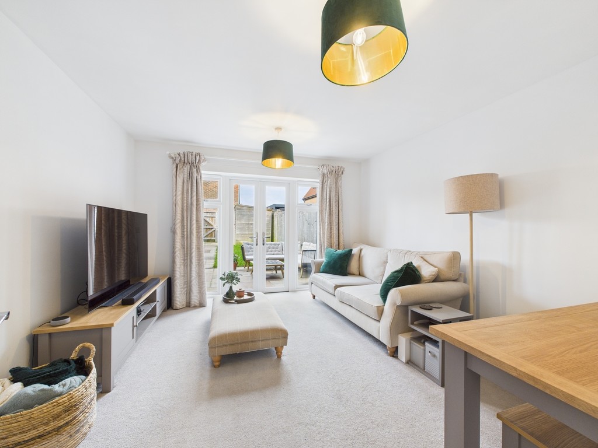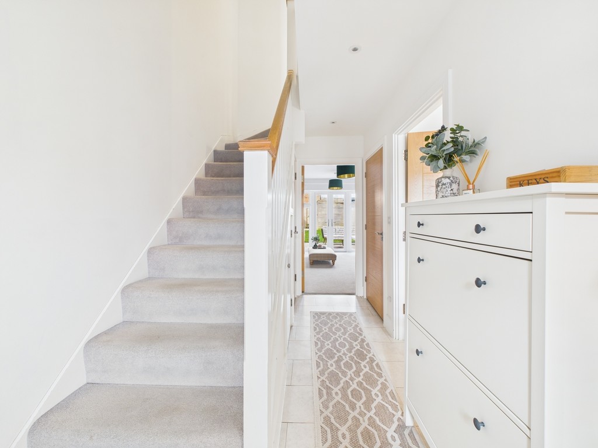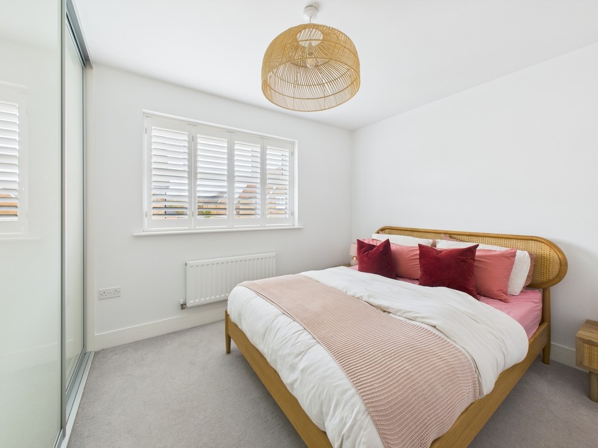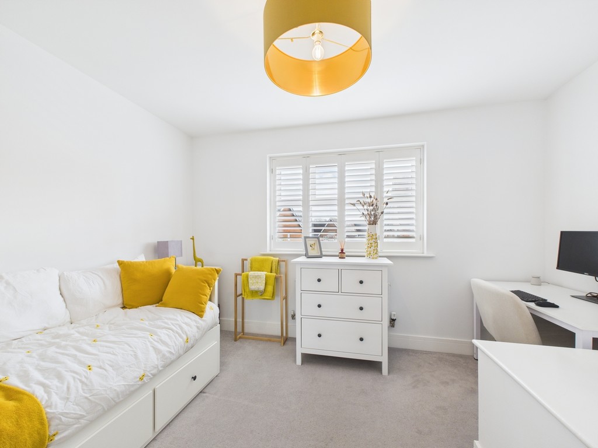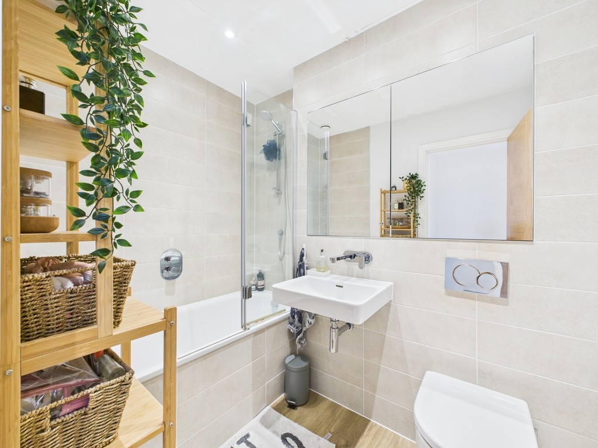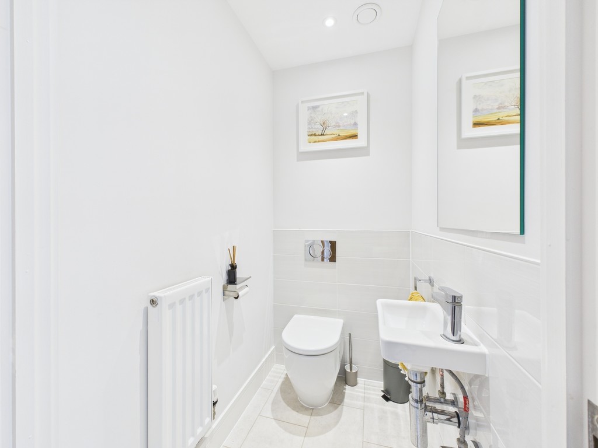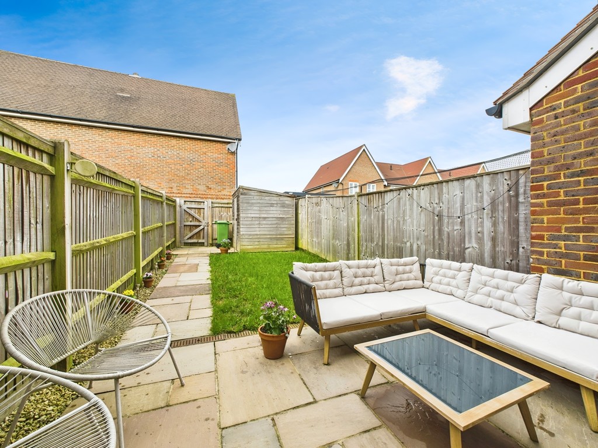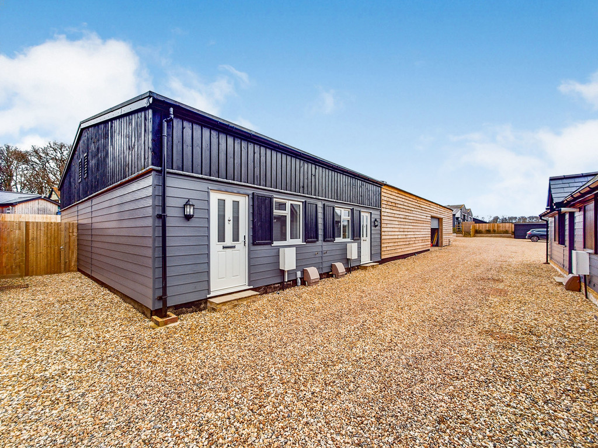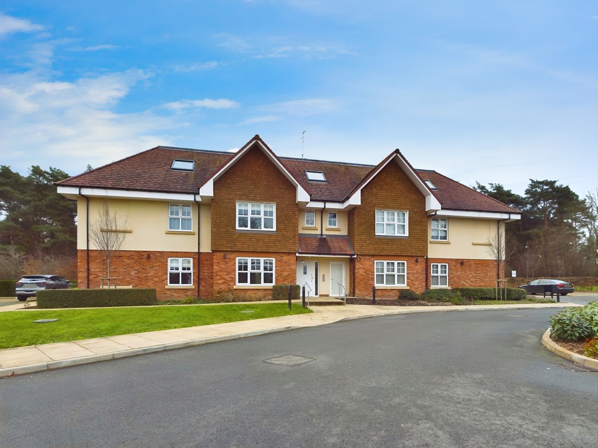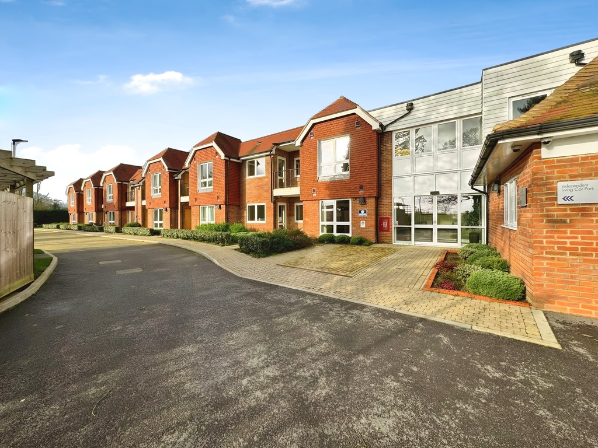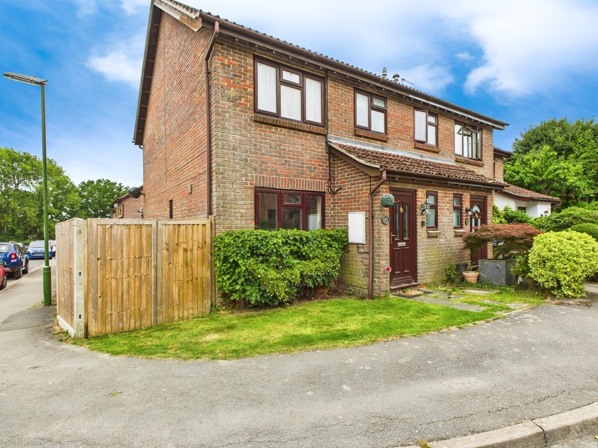Key Features
- PLEASE WATCH OUR VIRTUAL TOUR
- SOUGHT AFTER HIGHWOOD VILLAGE
- TWO DOUBLE BEDROOMS
- ALLOCATED PARKING
- DOWNSTAIRS CLOAKROOM
- REMAINDER OF NHBC GUARANTEE
- SECLUDED REAR GARDEN
- MODERN FITTED KITCHEN
- CONTEMPORARY BATHROOM SUITE
- VERY GOOD CONDITION
Property Description
THE LOCATION Highwood Village is a popular development set to the West of Horsham, that was built by Berkeley Homes and offers good access to Horsham's thriving town centre. The town features a wide range of shopping facilities, from independent retailers, to major High Street chains, including John Lewis & Oliver Bonas. The town also offers a wide range of bars, restaurants and coffee shops, an Everyman Cinema and The Capitol Theatre, that hosts a wide selection of shows, featuring artists and comedians. Horsham's main line station, with its direct service to London Victoria is approximately 2.5 miles from the house, with the A24, A264 & M23 all being within easy access too.ACCOMMODATION SUMMARY The property offers well-planned accommodation, arranged across two floors, that is approached through an entrance hall, with stairs (and under stairs storage), and a useful downstairs cloakroom, with a modern white suite. The ground floor also features a spacious living room, with French doors leading out into the garden and ample room for a sofa and dining room table. The modern fitted kitchen offers a good range of floor and wall mounted units, with generous work surfaces and range of integrated appliances, including a fitted hob and oven, fridge/freezer and washing machine. The first floor offers two double bedrooms, with the main bedroom featuring a range of fitted wardrobes and a contemporary white bathroom suite.
GARDEN & PARKING To the front of the house there is an ALLOCATED PARKING SPACE in addition to an open-plan area of garden, with a paved walkway to the front door. To the rear there is an enclosed area of garden, with gated rear access and panelled fencing to both sides. The garden offers a sunny WEST FACING ASPECT, with a large paved patio providing ample space for a table and chairs or outdoor sofa, that leads to an area of lawn, with a timber storage shed.
HALL
KITCHEN 9' 11" x 5' 6" (3.02m x 1.68m)
LIVING ROOM 13' 4" x 12' 2" (4.06m x 3.71m)
WC 4' 11" x 3' 5" (1.5m x 1.04m)
LANDING
BEDROOM 1 10' 0" x 9' 8" (3.05m x 2.95m)
BEDROOM 2 12' 2" x 9' 9" (3.71m x 2.97m)
BATHROOM 7' 6" x 4' 9" (2.29m x 1.45m)
ADDITIONAL INFORMATION
Tenure: Freehold
Council Tax Band: D
What else you need to know?
Utility supply, rights and restrictions
- Utility supply
- Electricity supply: Mains
- Heating supply: Gas central heating
- Sewerage: Mains
- Water supply: Mains
- Other information
- Property age bracket: Modern
Virtual Tour
Location
Floorplan
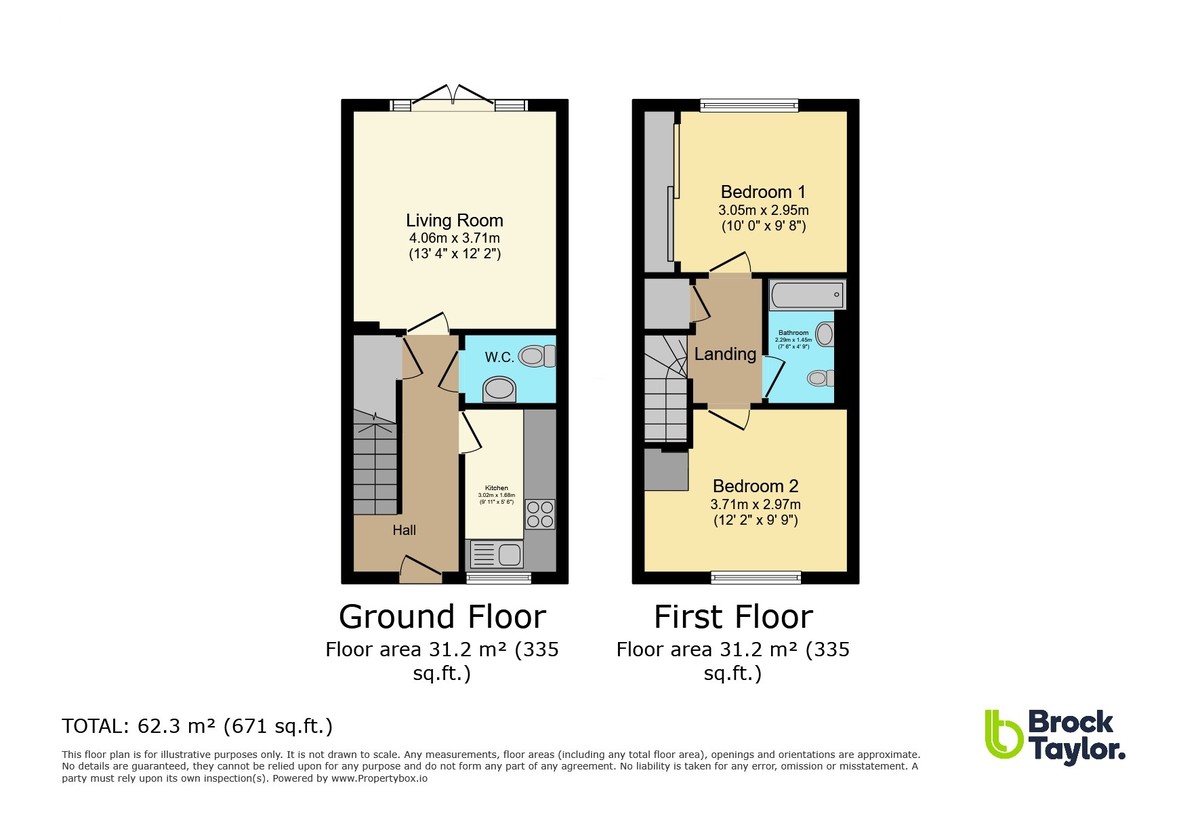
1
Energy Performance
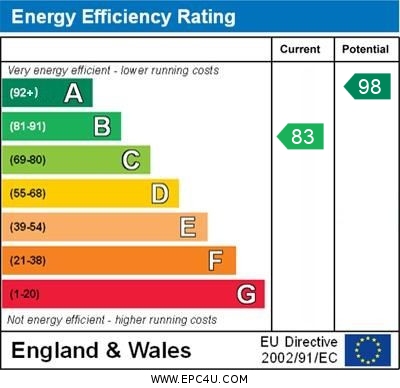
Horsham Area Guide
Why move to Horsham?
Horsham is a historic market town that has retained its character while expanding to accommodate more homes and better facilities to cater for approximately 129,000 occupants. Horsham is the perfect blend of old style and...
Read our area guide for HorshamRequest a Valuation
You can start with a quick, estimated property valuation from the comfort of your own home or arrange for one of our experienced team to visit and do a full, no-obligation appraisal.

