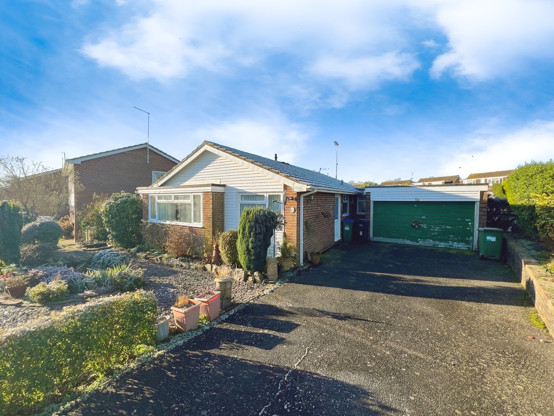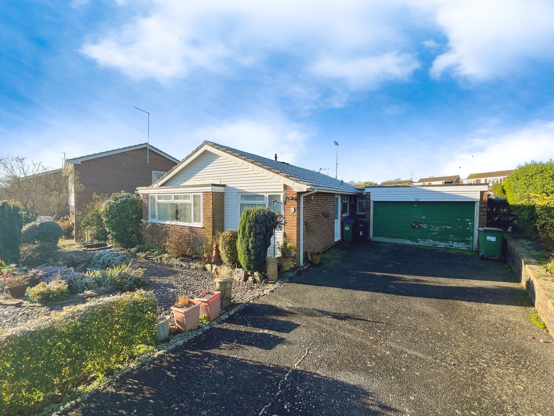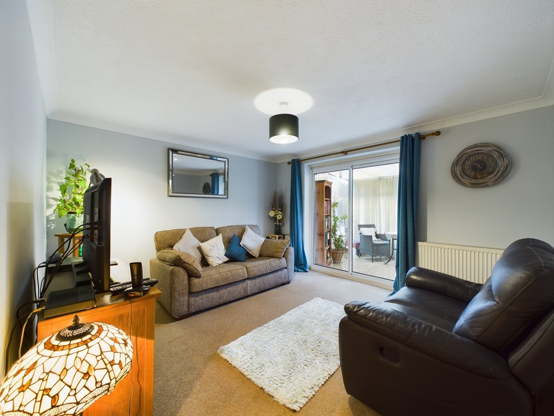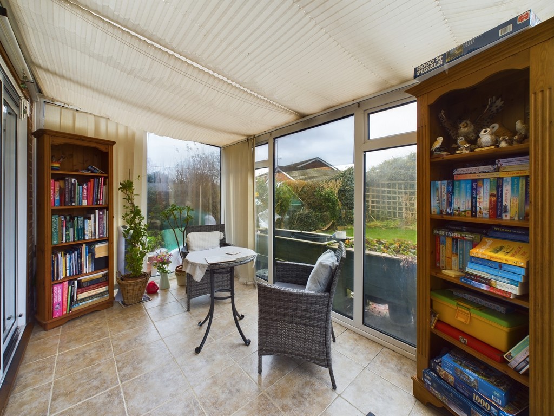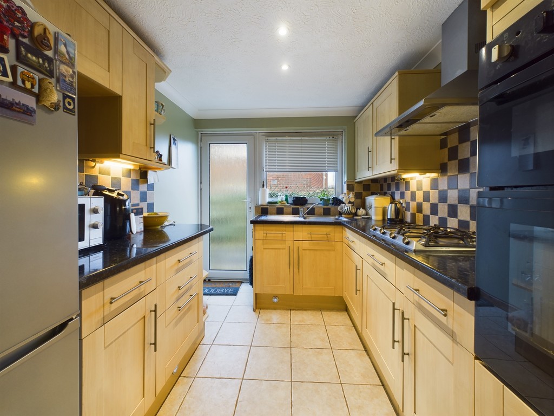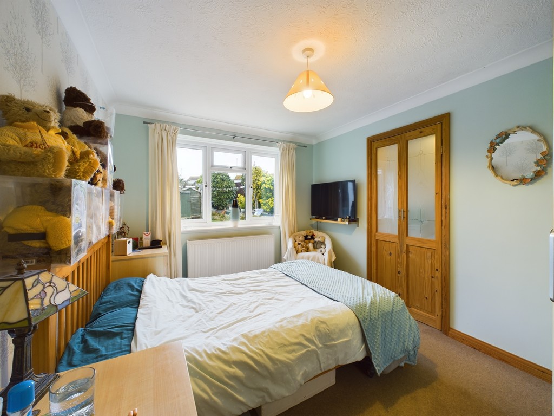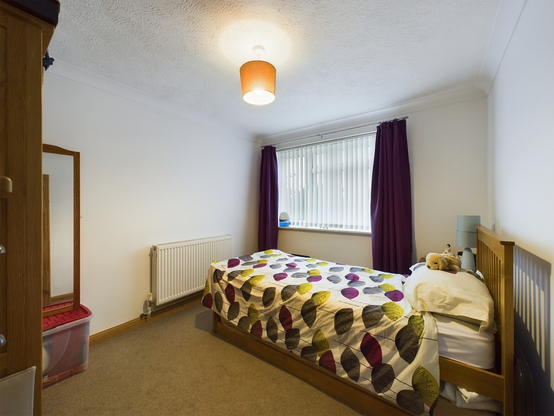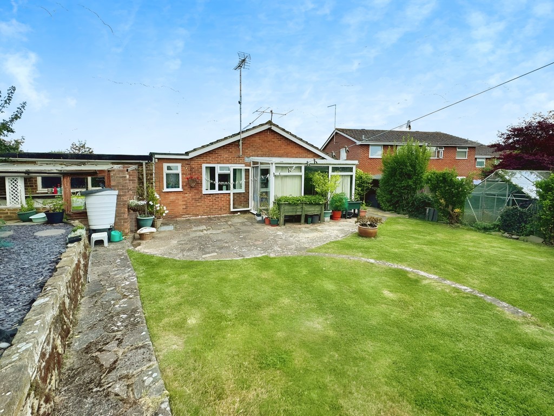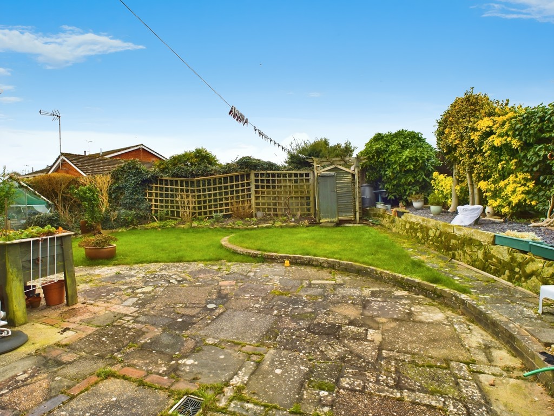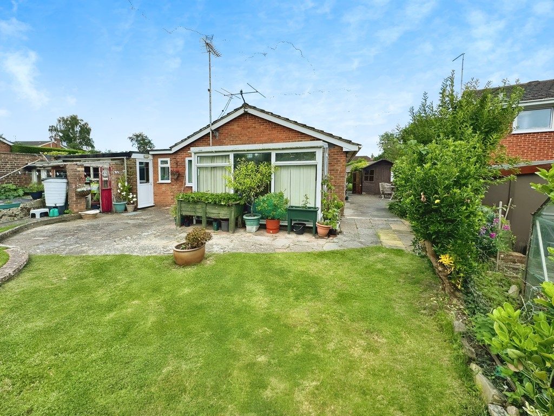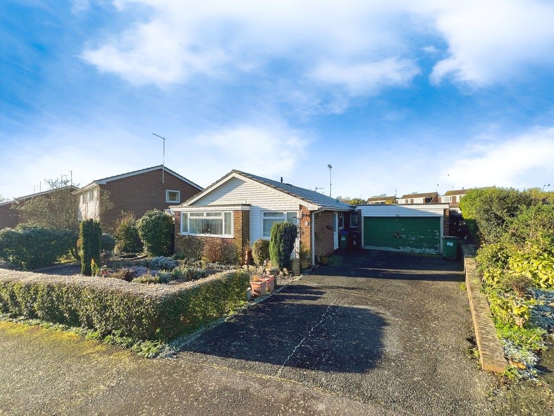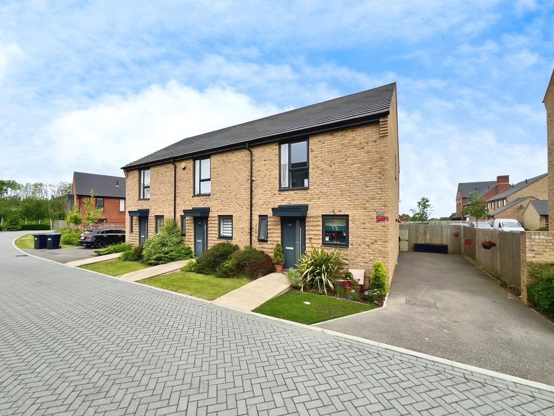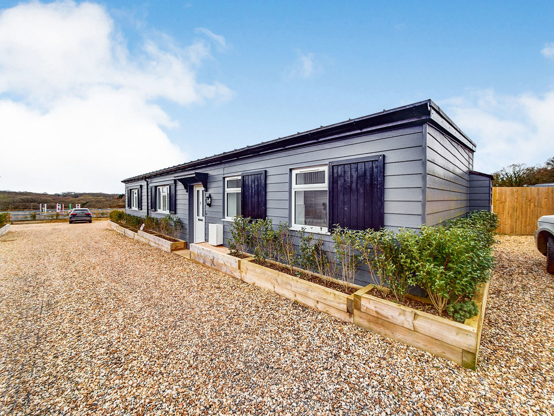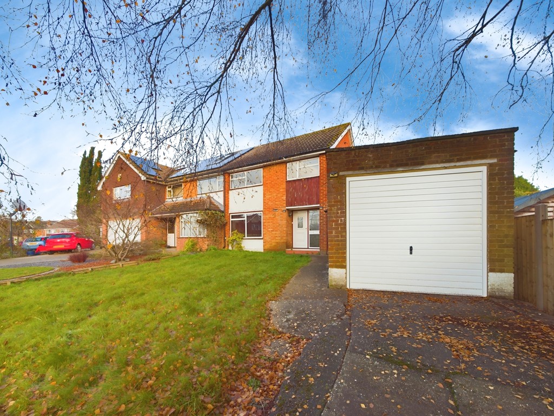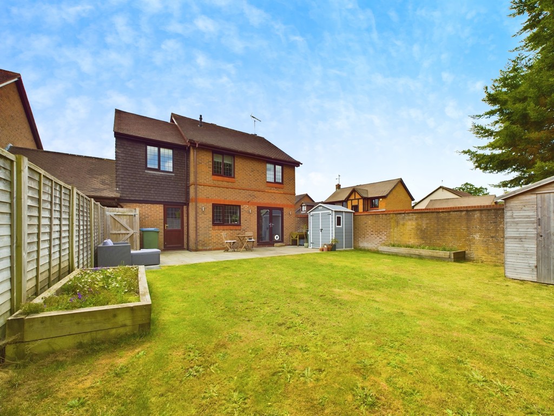3 bed detached bungalow for sale in Downsview Drive, Haywards Heath, RH17
Asking Price £475,000
3
2
2
1202 sq ft
Key Features
- ASKING PRICE OF £475,000
- DETACHED BUNGALOW
- SET ON A CORNER PLOT
- DOUBLE WIDTH GARAGE
- POTENTIAL TO EXTEND (STPP)
- MODERN FITTED KITCHEN
- EN SUITE SHOWER ROOM
- 2-3 BEDROOMS
- CONSERVATORY
- SOLAR PANELS
Property Description
ACCOMMODATION The property offers good sized accommodation, primarily arranged around a central hallway, with a generous living room to the front of the property which could alternatively be used as a master bedroom. In addition, there is a further living room set to the rear of the property that leads into the conservatory/sun room. The kitchen has been equipped with a modern range of floor and wall mounted units, with an integrated hob and a double oven. The main bedroom is set to the rear of the bungalow, so overlooks the garden and benefits from having an en suite shower room, with a further bedroom set to the front of the property. The main bathroom is equipped with a modern white suite and features a corner white bath with a jacuzzi style spa bath and shower.
HALL ..
LIVING ROOM/MASTER BEDROOM 16' 0" x 12' 10" (4.88m x 3.91m)
KITCHEN 9' 4" x 7' 11" (2.84m x 2.41m)
ADDITIONAL LIVING ROOM 12' 8" x 11' 7" (3.86m x 3.53m)
SUN ROOM 12' 6" x 7' 4" (3.81m x 2.24m)
BEDROOM 1 11' 5" x 9' 2" (3.48m x 2.79m)
ENSUITE 10' 6" x 2' 11" (3.2m x 0.89m)
BEDROOM 2 10' 11" x 9' 2" (3.33m x 2.79m)
BATHROOM 7' 11" x 5' 10" (2.41m x 1.78m)
GARAGE 21' 4" x 13' 1" (6.5m x 3.99m)
OUTSIDE The property is set on a generous corner plot with good potential to extend, (STPP), to both sides. To the front there is a generous driveway providing good off street parking, with an adjacent area laid to lawn, with flower and shrub borders. The driveway leads to an attached double garage with power, light and a door to the garden. To the rear there is a patio that leads to an area of lawn with a partially raised area inset with slate chippings and a flower bed. In addition, there is a spacious side area that houses a timber building, laid to paving and offering good potential for extension (STPP).
LOCATION Located in the popular village of Wivelsfield Green, which is set to the south of Haywards Heath and has good access to Burgess Hill too, the village has a strong community, with Wivelsfield Green Primary School set within a short walk of the property, as is The Cock Inn pub and the Londis convenience store. The busier towns of Burgess Hill and Haywards Heath offer a good range of shopping facilities, with a choice of supermarkets and also main line stations that service Brighton (15 mins) and London Bridge (45 mins). The village also features a large green and village hall, with extensive areas of open countryside, ideal for long walks or cycle rides.
ADDITIONAL INFORMATION
Tenure: Freehold Read More...
HALL ..
LIVING ROOM/MASTER BEDROOM 16' 0" x 12' 10" (4.88m x 3.91m)
KITCHEN 9' 4" x 7' 11" (2.84m x 2.41m)
ADDITIONAL LIVING ROOM 12' 8" x 11' 7" (3.86m x 3.53m)
SUN ROOM 12' 6" x 7' 4" (3.81m x 2.24m)
BEDROOM 1 11' 5" x 9' 2" (3.48m x 2.79m)
ENSUITE 10' 6" x 2' 11" (3.2m x 0.89m)
BEDROOM 2 10' 11" x 9' 2" (3.33m x 2.79m)
BATHROOM 7' 11" x 5' 10" (2.41m x 1.78m)
GARAGE 21' 4" x 13' 1" (6.5m x 3.99m)
OUTSIDE The property is set on a generous corner plot with good potential to extend, (STPP), to both sides. To the front there is a generous driveway providing good off street parking, with an adjacent area laid to lawn, with flower and shrub borders. The driveway leads to an attached double garage with power, light and a door to the garden. To the rear there is a patio that leads to an area of lawn with a partially raised area inset with slate chippings and a flower bed. In addition, there is a spacious side area that houses a timber building, laid to paving and offering good potential for extension (STPP).
LOCATION Located in the popular village of Wivelsfield Green, which is set to the south of Haywards Heath and has good access to Burgess Hill too, the village has a strong community, with Wivelsfield Green Primary School set within a short walk of the property, as is The Cock Inn pub and the Londis convenience store. The busier towns of Burgess Hill and Haywards Heath offer a good range of shopping facilities, with a choice of supermarkets and also main line stations that service Brighton (15 mins) and London Bridge (45 mins). The village also features a large green and village hall, with extensive areas of open countryside, ideal for long walks or cycle rides.
ADDITIONAL INFORMATION
Tenure: Freehold Read More...
Virtual Tour
Location
Floorplan
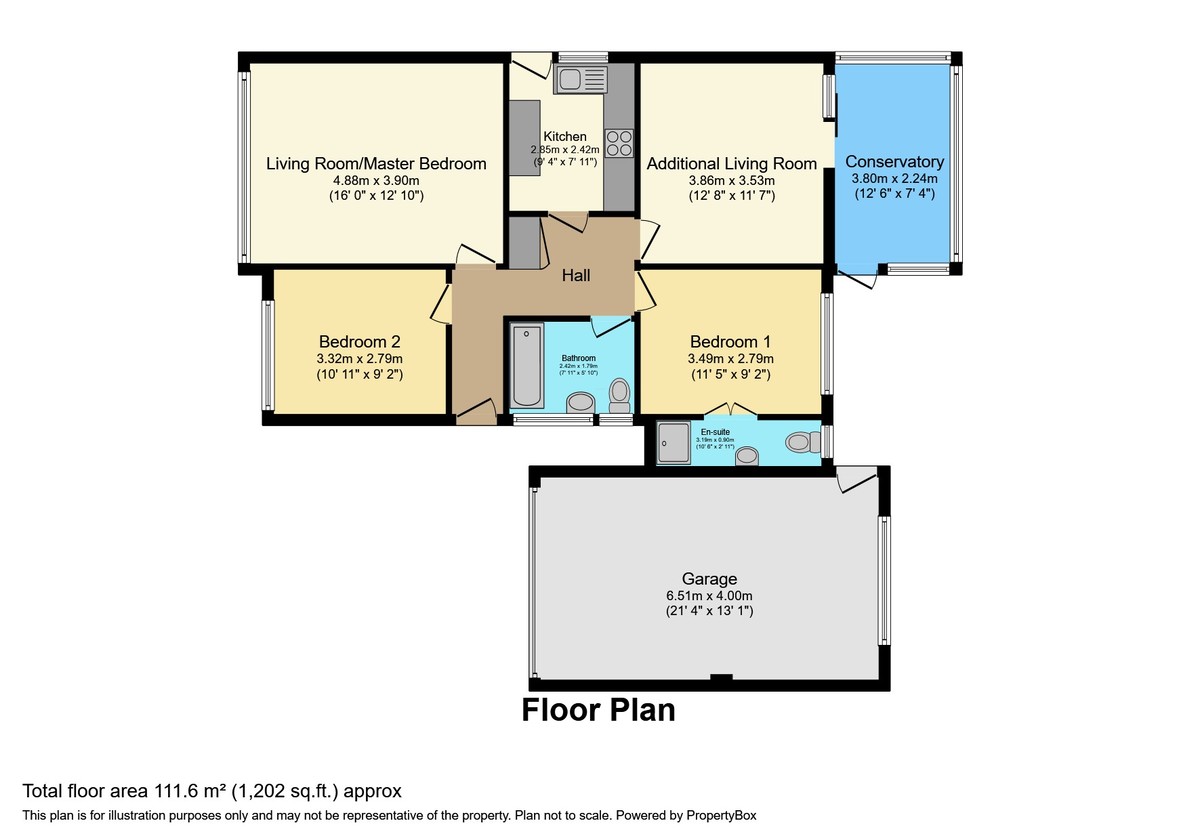
Energy Performance
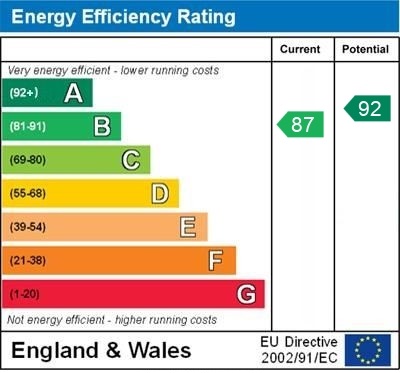

Haywards Heath Area Guide
Welcome to Haywards Heath: Bustling Broadway
Welcome to Haywards Heath, a vibrant town nestled in the heart of West Sussex. There have been dwellings dotted around since medieval times, but it was only with the arrival of the railway station...
Request a Valuation
You can start with a quick, estimated property valuation from the comfort of your own home or arrange for one of our experienced team to visit and do a full, no-obligation appraisal.

