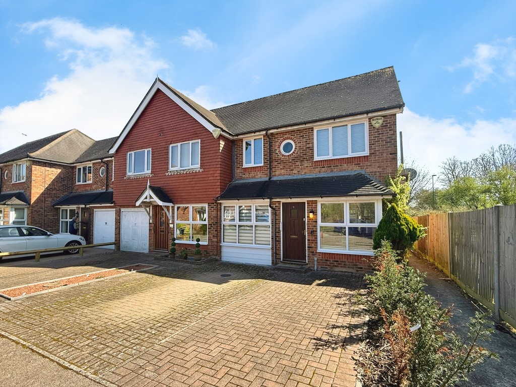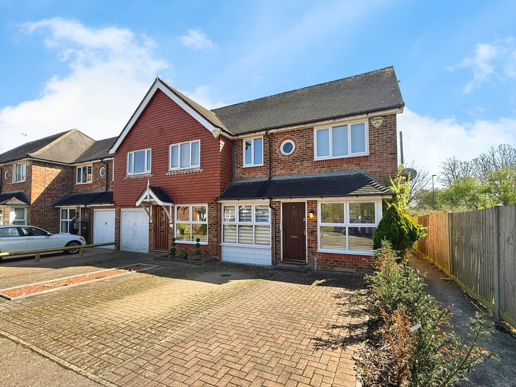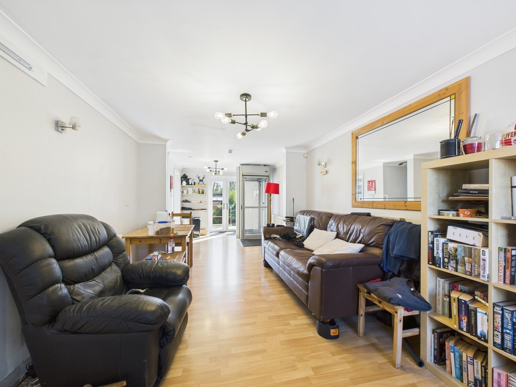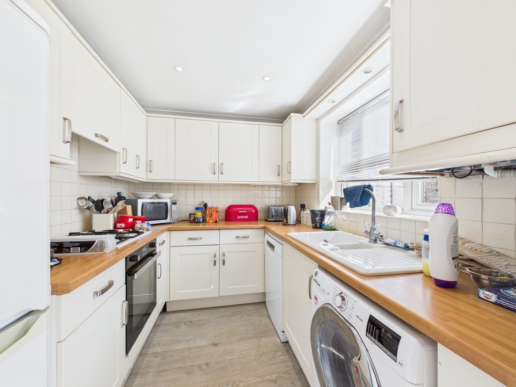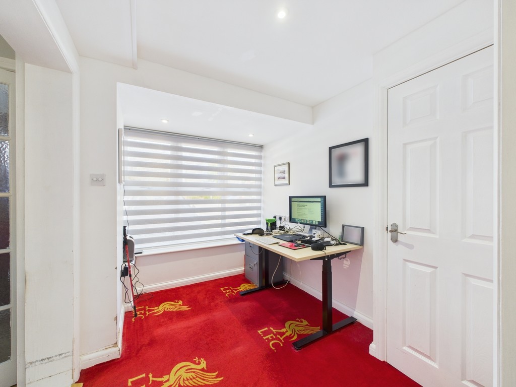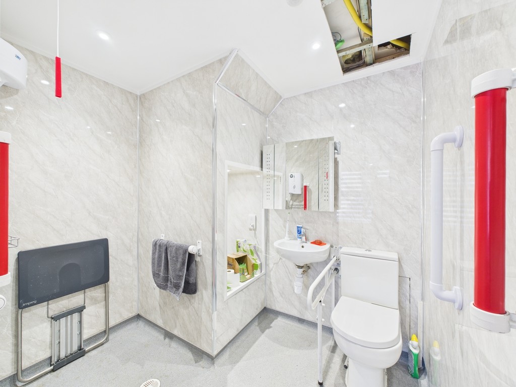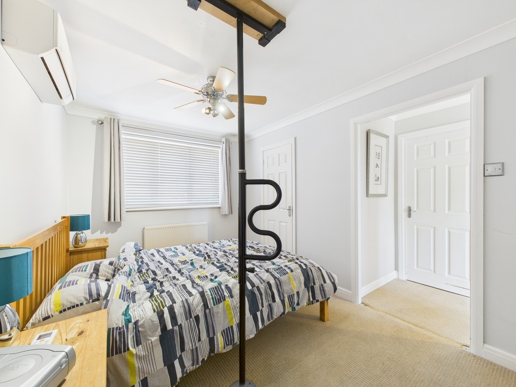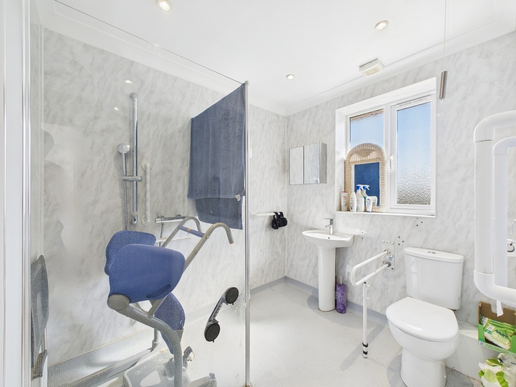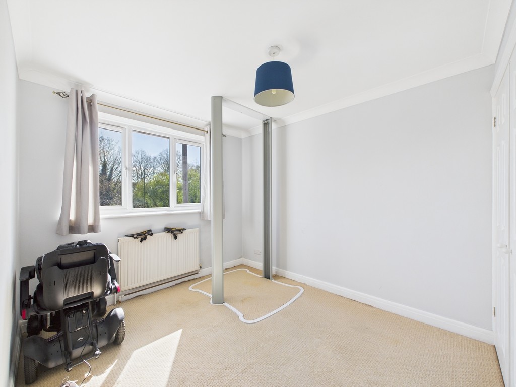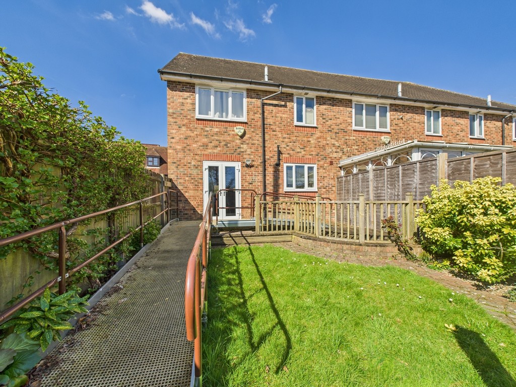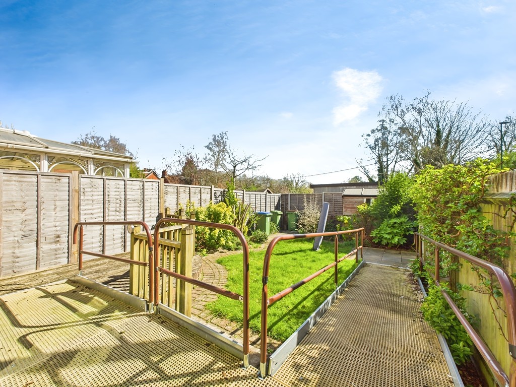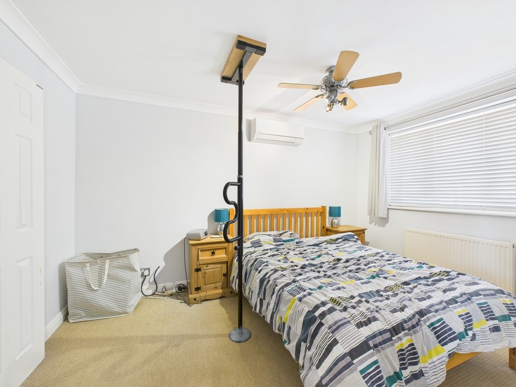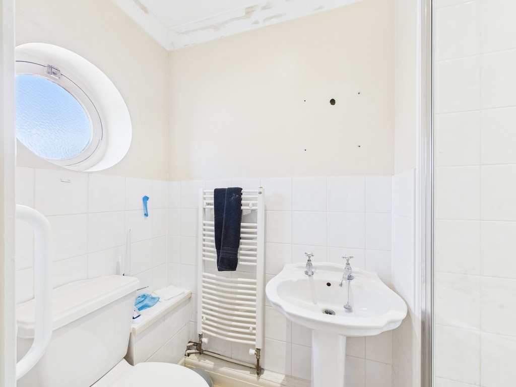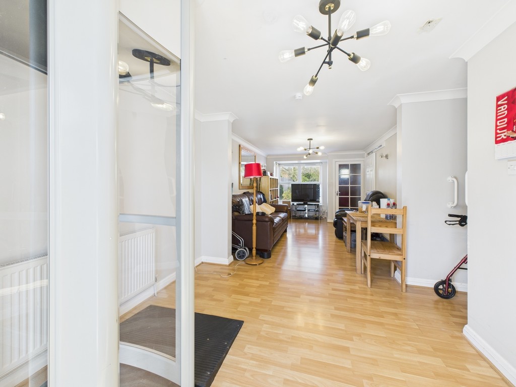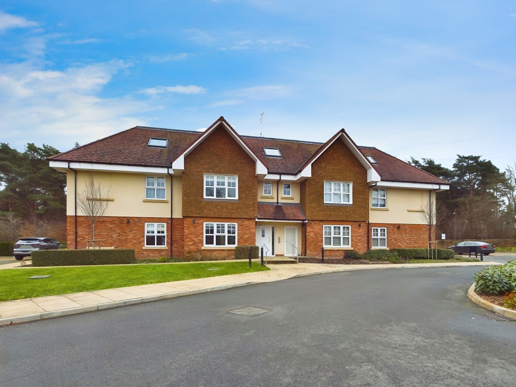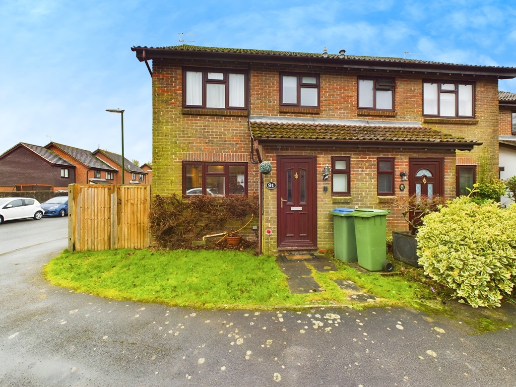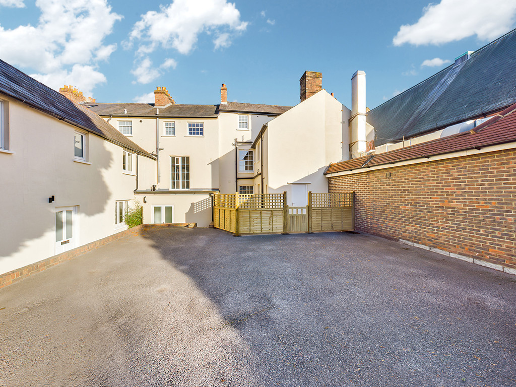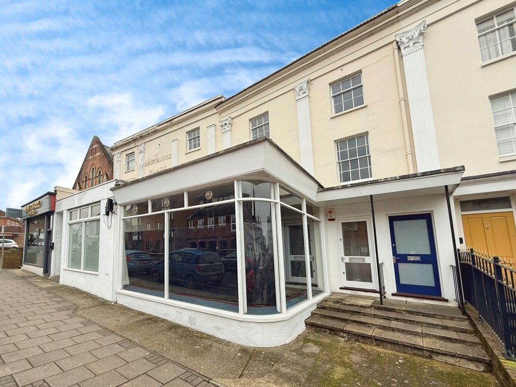Key Features
- WHEELCHAIR FRIENDLY HOUSE
- GROUND FLOOR BEDROOM
- ACCESSIBLE SHOWER ROOM
- POSS LIFT ACCESS TO 1st FLOOR
- THREE 1ST FLOOR BEDROOMS
- EN SUITE SHOWER ROOM
- 1ST FLOOR WET ROOM
- DRIVEWAY PARKING
- FITTED KITCHEN
- SECLUDED REAR GARDEN
Property Description
THE LOCATION The property is located within the popular village of Southwater, that has a vibrant village centre, with a large Co-Op supermarket, a varied range of shops, an Indian restaurant, Dominoes Pizza, additional take away restaurants and two pubs - The Tipsy Fox & The Lintot. The village also has two highly regarded schools, The Southwater Academy & Castlewood School, with a number of senior schools within easy driving distance, including The Weald & Tanbridge House School. The village is also a short drive from Horsham's thriving town centre, that offers a full range of large shops and independent retailers, bars, restaurants and coffee shops, an Everyman Cinema & The Capitol Theatre. The property is also set within easy walking distance of The Southwater Country Park, with a large lake, and extensive countryside walks along established, mainly level paths.ACCOMMODATION SUMMARY This end terrace house is set within a small cul-de-sac, and has been adapted for the current owner's mobility needs, so offers wheelchair friendly alterations, that could either be utilised or adapted, depending on the new owners needs. The ground floor features an entrance hall, that leads to a spacious living room, running the full depth of the property (that currently houses a lift, that the vendor is planning to remove & then reinstate the ceiling). There is also a ground floor bedroom, that could be used as a study, with direct access to a wet room, that is suitable for users with mobility issues. The ground floor also features a modern fitted kitchen set to the rear of the house. On the first floor there are three bedrooms, with the master bedroom featuring an en suite shower, and an additional wet room with an accessible shower, but this could be adapted to a bathroom, if required.
GARDEN & PARKING To the front of the property there is a designated area of parking for the vendor with space for 1-2 vehicles. To the rear of the house there is an area of raised paved patio that leads to an area of lawn, with a pathway, area of lawn and flower and shrub borders. The garden is enclosed to all sides, by fencing, with gated side access and offers a good level of privacy. For clarity, the garden currently has a ramp installed to allow access for the current owner, although this can be removed prior to completion if it is not required by a new owner.
PORCH
LIVING ROOM 27' 10" x 10' 8" (8.48m x 3.25m)
KITCHEN 8' 8" x 7' 3" (2.64m x 2.21m)
OFFICE 9' 3" x 7' 2" (2.82m x 2.18m)
WET ROOM 7' 3" x 5' 9" (2.21m x 1.75m)
LANDING
BEDROOM 1 13' 3" x 8' 8" (4.04m x 2.64m)
ENSUITE 7' 2" x 3' 7" (2.18m x 1.09m)
BEDROOM 2 9' 11" x 8' 9" (3.02m x 2.67m)
BEDROOM 3 11' 0" x 6' 1" (3.35m x 1.85m)
WET ROOM 7' 8" x 6' 5" (2.34m x 1.96m)
ADDITIONAL INFORMATION
Tenure: Freehold
Council Tax Band: E
Virtual Tour
Location
Floorplan
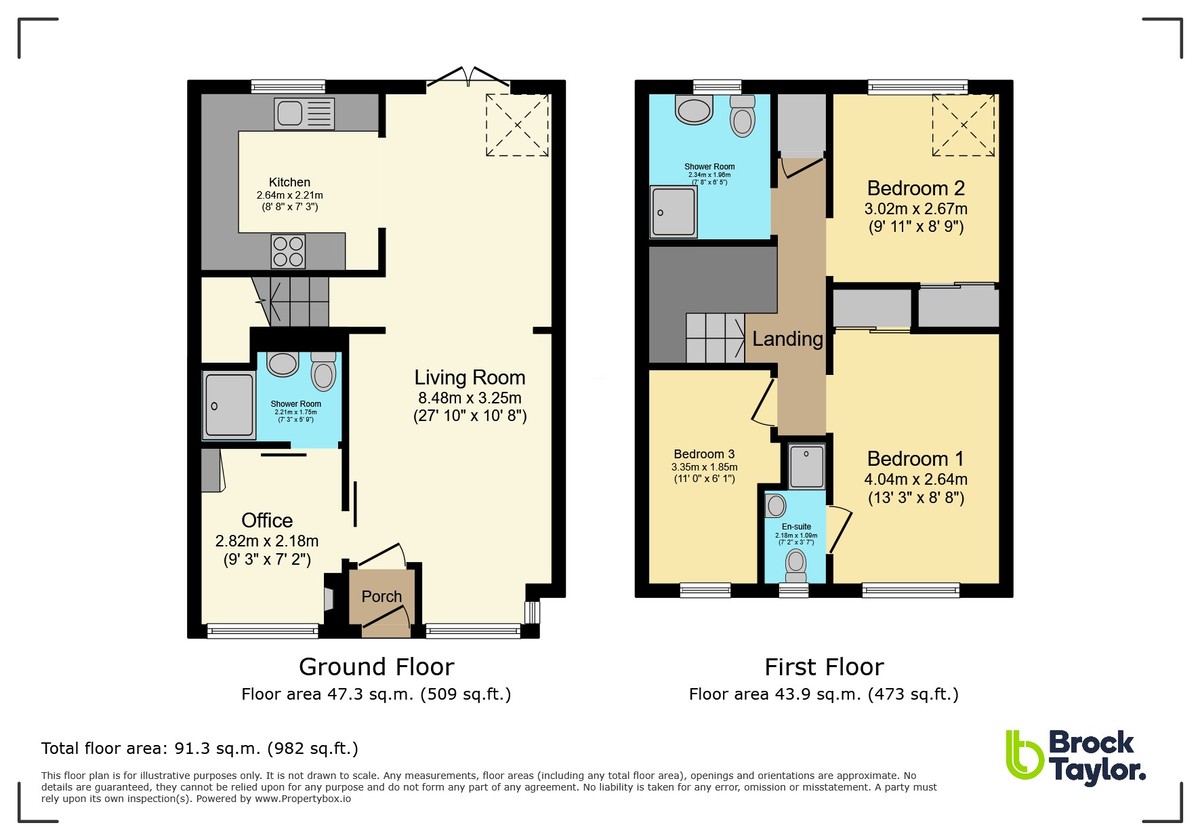
Energy Performance
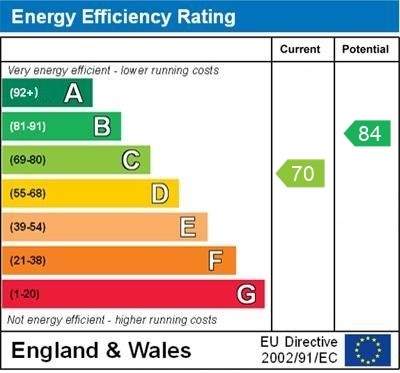

Horsham Area Guide
Why move to Horsham?
Horsham is a historic market town that has retained its character while expanding to accommodate more homes and better facilities to cater for approximately 129,000 occupants. Horsham is the perfect blend of old style and...
Read our area guide for HorshamRequest a Valuation
You can start with a quick, estimated property valuation from the comfort of your own home or arrange for one of our experienced team to visit and do a full, no-obligation appraisal.

