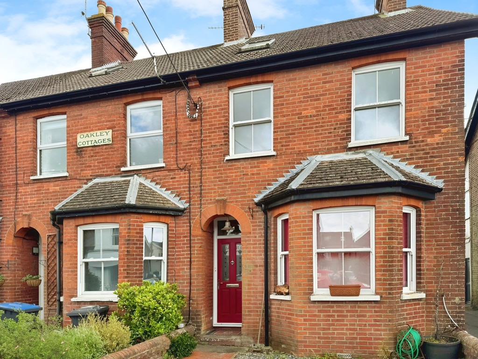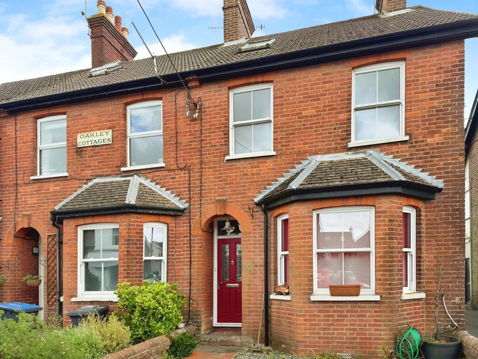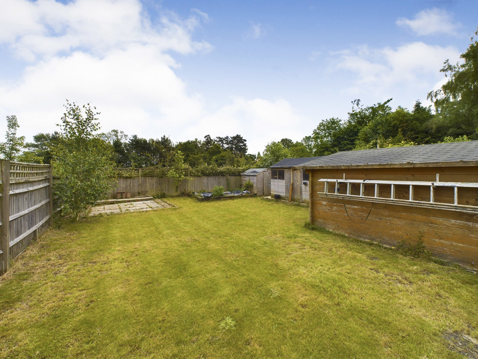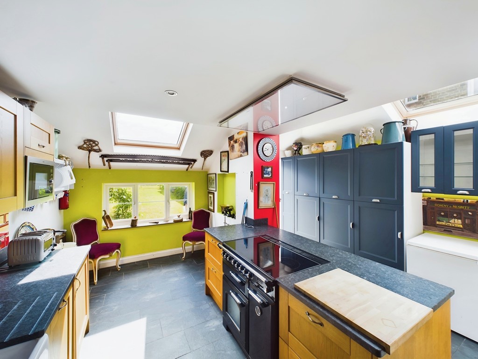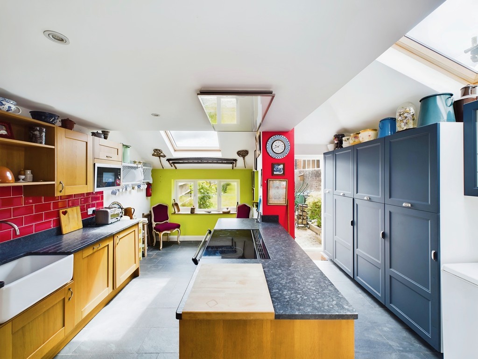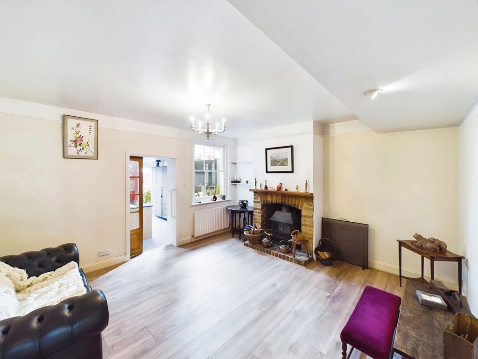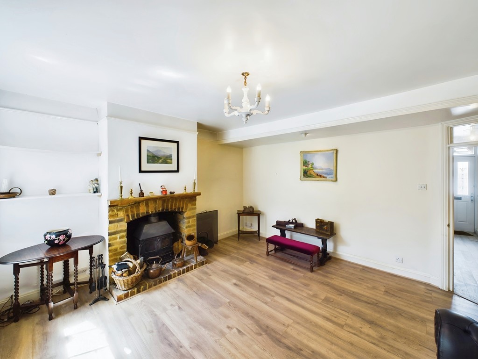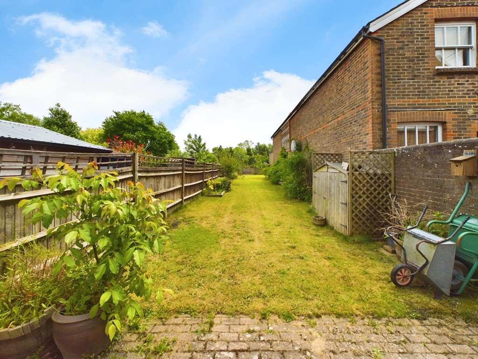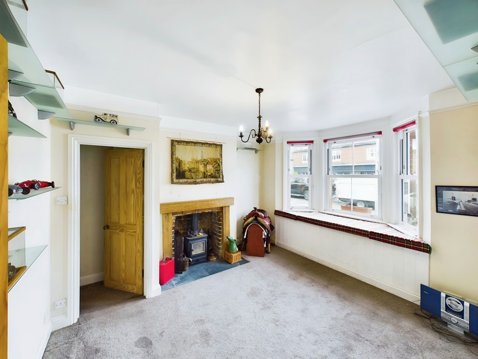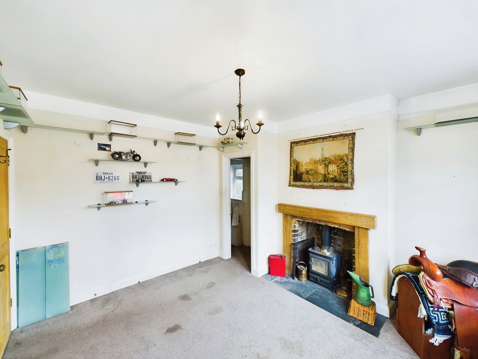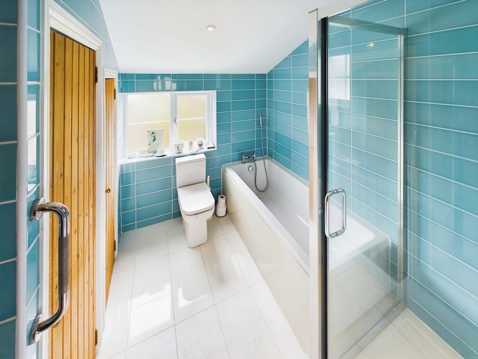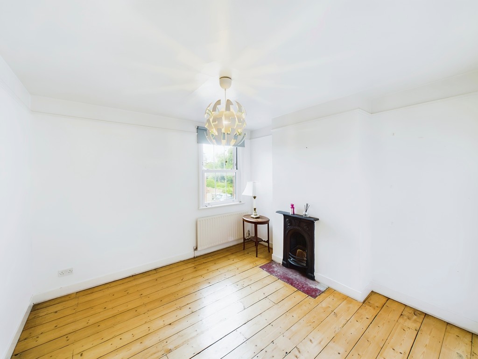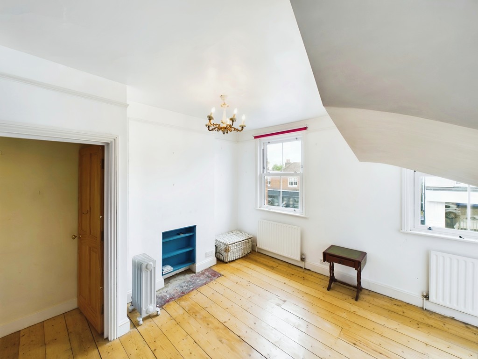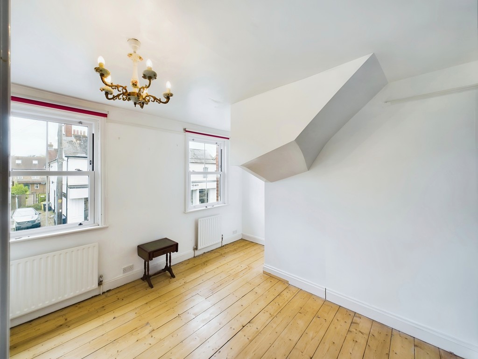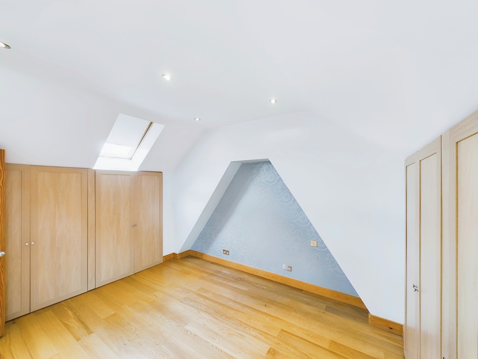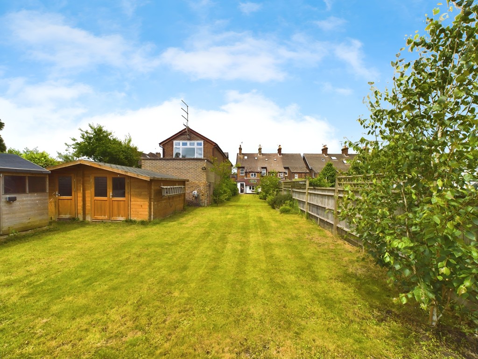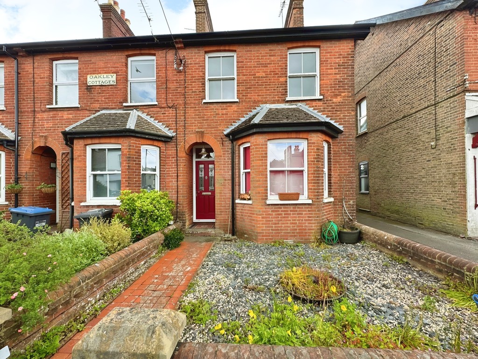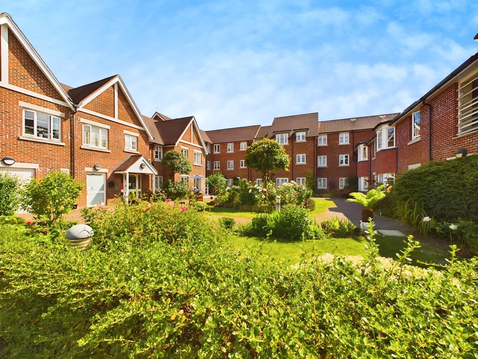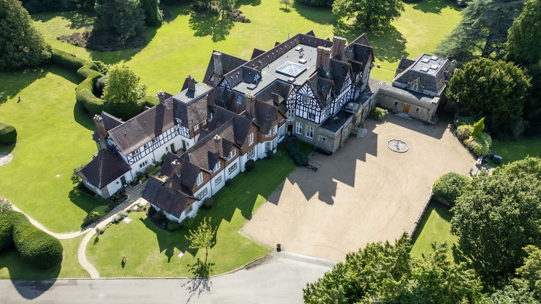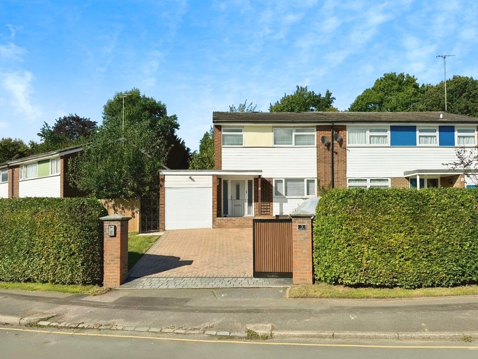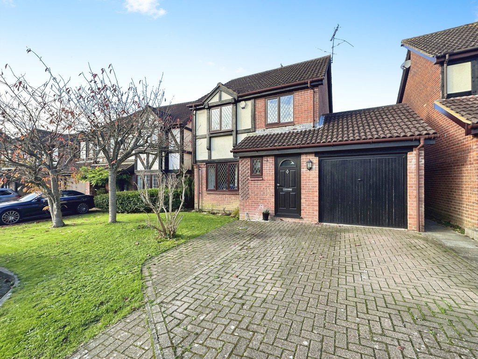Key Features
- Three generous double bedrooms
- Over 100ft rear garden
- Accommodation across three floors
- Two large reception rooms
- Popular village location
- No onward chain
Property Description
***back on the market as of 22nd July***
PROPERTY The front door opens into a hall, which has stairs leading to the first floor and doors opening to both reception rooms, which have picture rails, a common theme throughout.
To the front of the property is the sitting room, which has a large bay window flooding the room with natural light and a wood burning stove, with an exposed brick surround. There is also a wood burning stove in the living room, which is open plan to the extended kitchen/diner, making this a great house for entertaining. The kitchen was recently replaced, is flooded by light via the Velux windows in the ceiling, has a range of appliances and space for a large table, with views over the 100ft+ rear garden. Completing the ground floor accommodation is the WC.
To the first floor you will find two large double bedrooms, with bedroom 3 boasting an original cast iron fireplace and the recently refitted family bathroom, which has a separate bath & shower cubicle and a cupboard which could house your washing machine and tumble drier.
To the second floor is the impressive main bedroom, which boasts a large amount of built in wardrobes and a modern ensuite shower room.
HALL
SITTING ROOM 11' 11" x 10' 5" (3.63m x 3.18m)
LIVING ROOM 15' 0" x 14' 1" (4.57m x 4.29m)
KITCHEN/DINER 14' 10" x 13' 9" (4.52m x 4.19m)
WC
LANDING
BEDROOM 2 12' 0" x 10' 6" (3.66m x 3.2m)
BEDROOM 3 11' 9" x 11' 5" (3.58m x 3.48m)
BATHROOM 9' 8" x 6' 6" (2.95m x 1.98m)
BEDROOM 1 12' 7" x 11' 1" (3.84m x 3.38m)
ENSUITE 9' 11" x 3' 3" (3.02m x 0.99m)
OUTSIDE To the front of the property is a path leading to the front door, which has an original tiled step and a well kept walled garden, which is mainly shingle, with planted pots providing a splash of colour.
When stepping into the rear garden, you find yourself on a brick paved patio, which is perfect for barbecues in the summer months. This leads on to an expanse of lawn, which measures in excess of 100ft. Beyond the wall running along the right hand side of the boundary, the garden opens up, doubling in width with a summer house that has isolated power and lighting.
This area is rented from the National Trust, an agreement that we believe will be transferred to the new owner.
LOCATION Handcross High Street offers a good range of amenities within a few min Read More...
PROPERTY The front door opens into a hall, which has stairs leading to the first floor and doors opening to both reception rooms, which have picture rails, a common theme throughout.
To the front of the property is the sitting room, which has a large bay window flooding the room with natural light and a wood burning stove, with an exposed brick surround. There is also a wood burning stove in the living room, which is open plan to the extended kitchen/diner, making this a great house for entertaining. The kitchen was recently replaced, is flooded by light via the Velux windows in the ceiling, has a range of appliances and space for a large table, with views over the 100ft+ rear garden. Completing the ground floor accommodation is the WC.
To the first floor you will find two large double bedrooms, with bedroom 3 boasting an original cast iron fireplace and the recently refitted family bathroom, which has a separate bath & shower cubicle and a cupboard which could house your washing machine and tumble drier.
To the second floor is the impressive main bedroom, which boasts a large amount of built in wardrobes and a modern ensuite shower room.
HALL
SITTING ROOM 11' 11" x 10' 5" (3.63m x 3.18m)
LIVING ROOM 15' 0" x 14' 1" (4.57m x 4.29m)
KITCHEN/DINER 14' 10" x 13' 9" (4.52m x 4.19m)
WC
LANDING
BEDROOM 2 12' 0" x 10' 6" (3.66m x 3.2m)
BEDROOM 3 11' 9" x 11' 5" (3.58m x 3.48m)
BATHROOM 9' 8" x 6' 6" (2.95m x 1.98m)
BEDROOM 1 12' 7" x 11' 1" (3.84m x 3.38m)
ENSUITE 9' 11" x 3' 3" (3.02m x 0.99m)
OUTSIDE To the front of the property is a path leading to the front door, which has an original tiled step and a well kept walled garden, which is mainly shingle, with planted pots providing a splash of colour.
When stepping into the rear garden, you find yourself on a brick paved patio, which is perfect for barbecues in the summer months. This leads on to an expanse of lawn, which measures in excess of 100ft. Beyond the wall running along the right hand side of the boundary, the garden opens up, doubling in width with a summer house that has isolated power and lighting.
This area is rented from the National Trust, an agreement that we believe will be transferred to the new owner.
LOCATION Handcross High Street offers a good range of amenities within a few min Read More...
Virtual Tour
Location
Floorplan
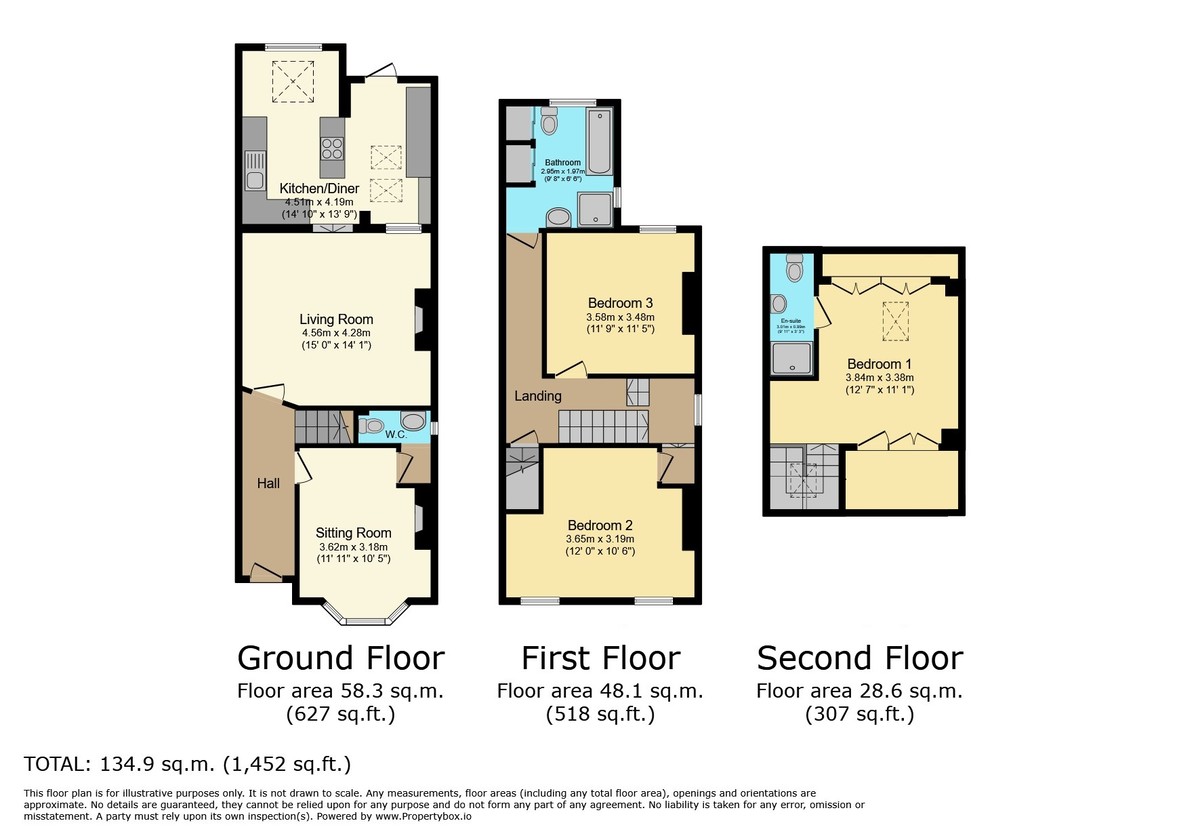
Energy Performance
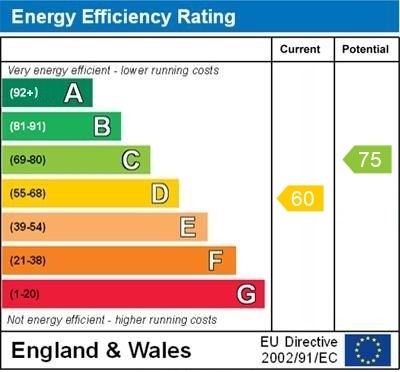

Haywards Heath Area Guide
Welcome to Haywards Heath: Bustling Broadway
Welcome to Haywards Heath, a vibrant town nestled in the heart of West Sussex. There have been dwellings dotted around since medieval times, but it was only with the arrival of the railway station...
Request a Valuation
You can start with a quick, estimated property valuation from the comfort of your own home or arrange for one of our experienced team to visit and do a full, no-obligation appraisal.

