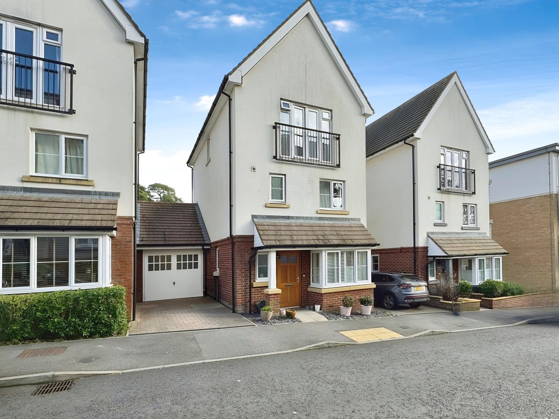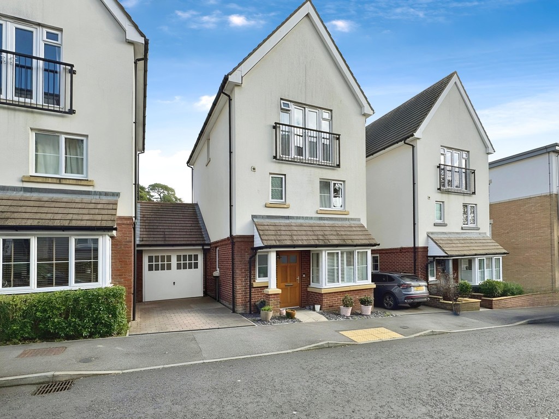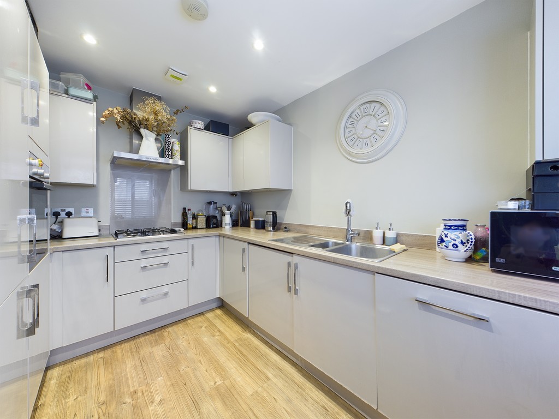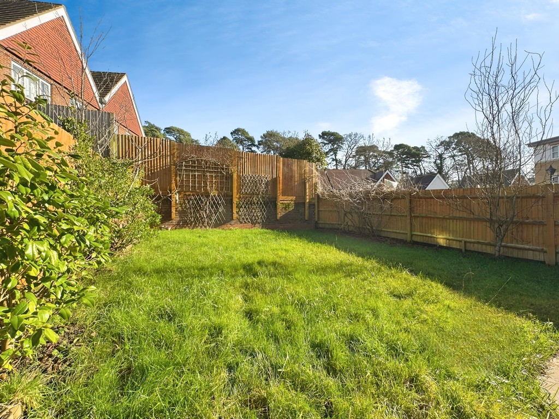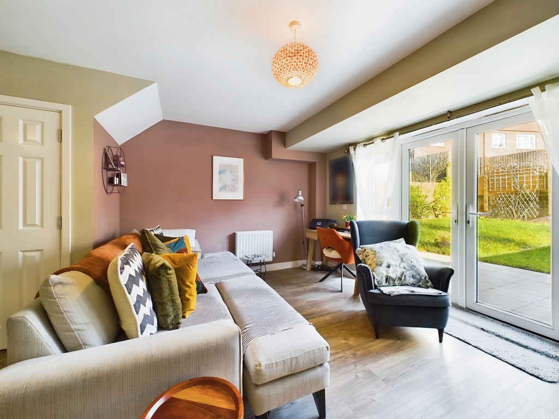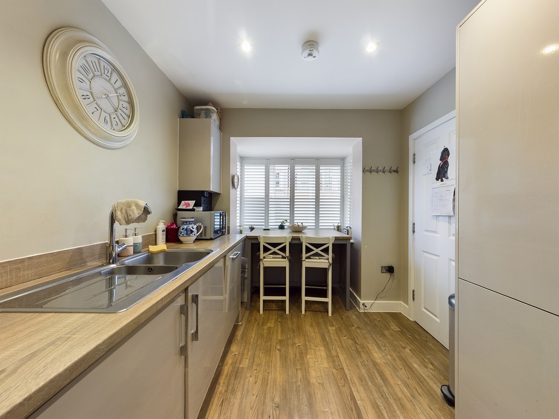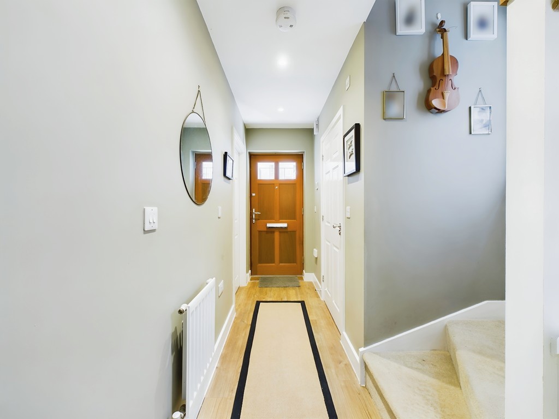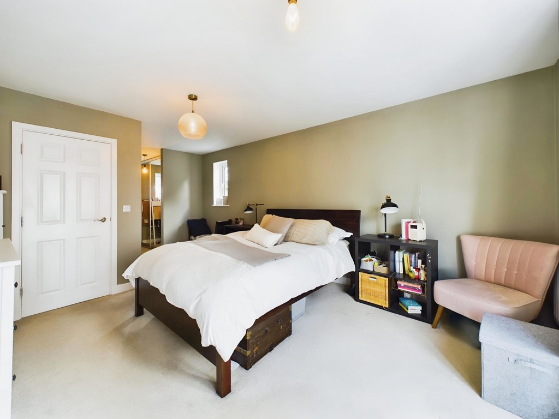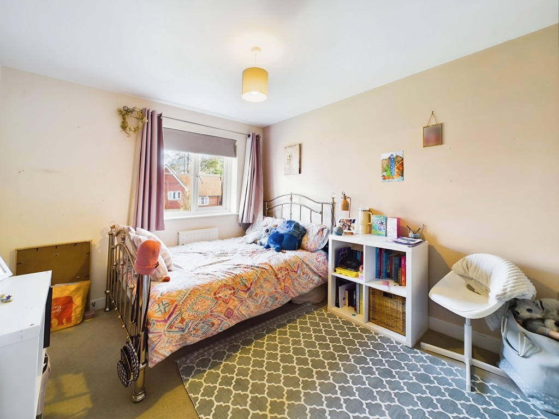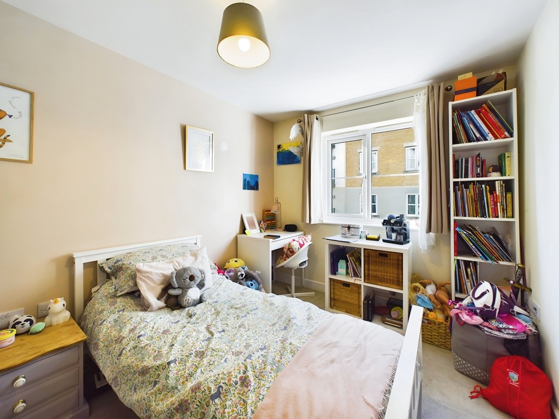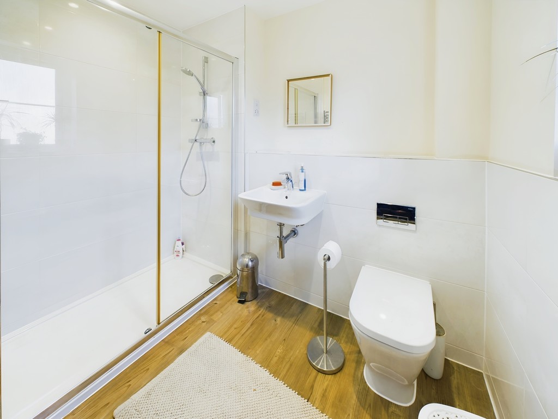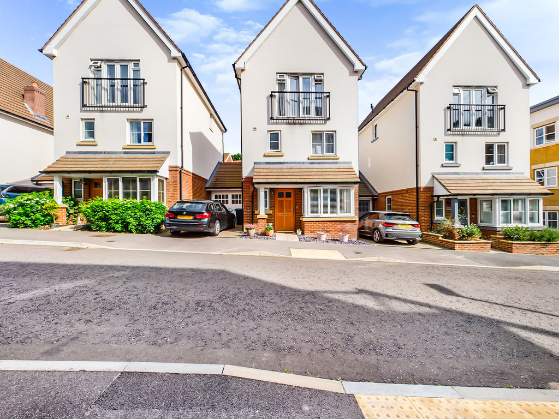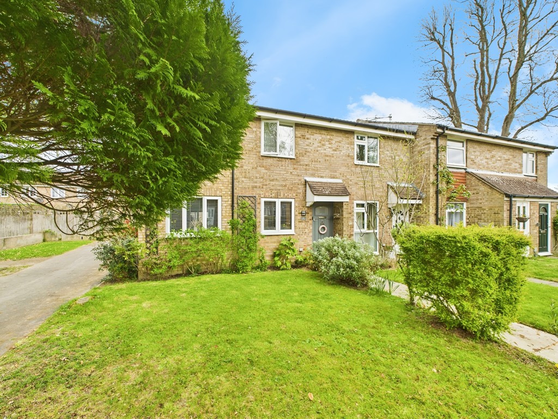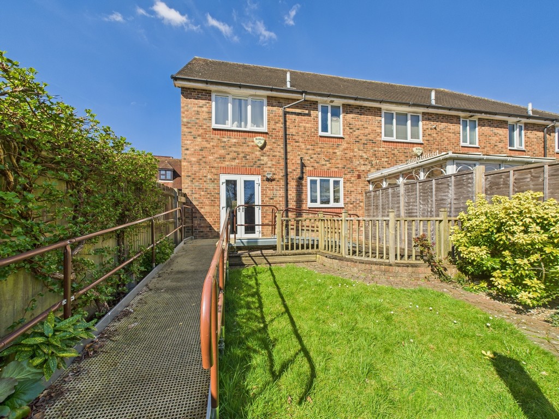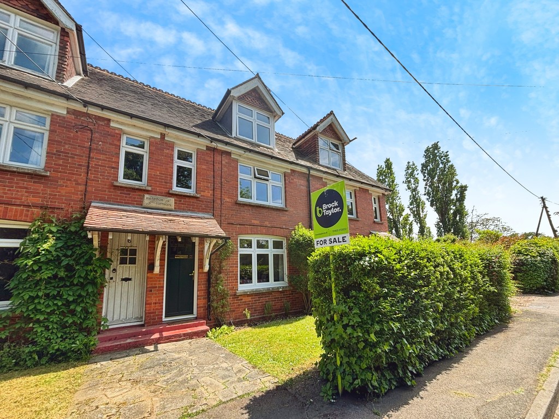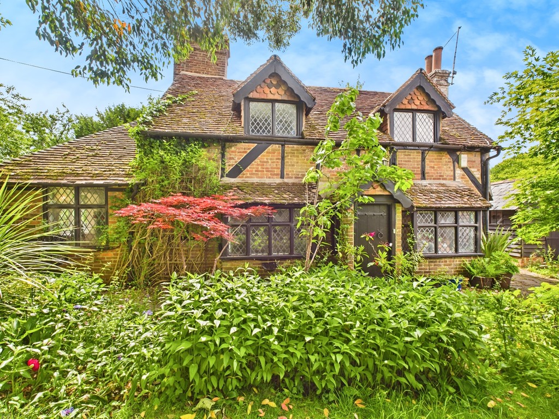Key Features
- link detached family home
- three double bedrooms
- garage & driveway
- ensuite to primary bedroom & bedroom two
- popular location within Bolnore Village
- Close to fantastic Schools/Nurseries
- Approx. 12 minute walk to the Station
- Walking distance to Town Centre
- quiet village location
- private rear garden
Property Description
ACCOMMODATION This deceptively spacious family home is arranged over three floors, and located on a quiet edge of Bolnore Village. Downstairs, you'll find a W.C, Kitchen with integrated appliances and a large Living/Dining Room, complete with an under-stairs storage cupboard. Double patio doors lead you out from the Living space to the well sized Garden, offering plenty of space for a trampoline which is currently in situ, along with rear access to the attached Garage, giving potential to extend (STPP).
Up the first set of stairs, at the top you'll find Bedrooms 2 & 3, with Bedroom Two benefiting from an En-Suite with a shower cubicle. Bedroom Three is currently utilised as a Study/Spare Bedroom, offering enough space for a double bed and scope to add a built-in wardrobe. A storage cupboard and family Bathroom are also off the first Hallway.
Heading up to the top floor, the airing cupboard is to your left, with the door to the Main Bedroom on your right hand side. The Main Bedroom is stunning and offers more than enough space. The Juliet Balcony adds so much to an already beautiful bedroom, plus built in wardrobes, plenty of space for a desk should you be working from home, and an En-suite with a shower.
The property benefits from gas central heating and has double-glazed windows.
HALL
KITCHEN 16' 10" x 8' 4" (5.13m x 2.54m)
LIVING/DINING ROOM 17' 10" x 15' 8" (5.44m x 4.78m)
WC
LANDING
BEDROOM 2 13' 11" x 9' 5" (4.24m x 2.87m)
ENSUITE
BEDROOM 3 12' 2" x 8' 3" (3.71m x 2.51m)
BATHROOM
LANDING
BEDROOM 1 26' 1" x 11' 10" (7.95m x 3.61m)
ENSUITE
GARAGE 19' 10" x 9' 11" (6.05m x 3.02m)
OUTSIDE As mentioned above, this home has an attached Garage, complete with power and offering you the perfect future potential to extend (STPP) should you wish. Driveway parking allows room for one car, with the Garage offering space for a ...
Read More...Up the first set of stairs, at the top you'll find Bedrooms 2 & 3, with Bedroom Two benefiting from an En-Suite with a shower cubicle. Bedroom Three is currently utilised as a Study/Spare Bedroom, offering enough space for a double bed and scope to add a built-in wardrobe. A storage cupboard and family Bathroom are also off the first Hallway.
Heading up to the top floor, the airing cupboard is to your left, with the door to the Main Bedroom on your right hand side. The Main Bedroom is stunning and offers more than enough space. The Juliet Balcony adds so much to an already beautiful bedroom, plus built in wardrobes, plenty of space for a desk should you be working from home, and an En-suite with a shower.
The property benefits from gas central heating and has double-glazed windows.
HALL
KITCHEN 16' 10" x 8' 4" (5.13m x 2.54m)
LIVING/DINING ROOM 17' 10" x 15' 8" (5.44m x 4.78m)
WC
LANDING
BEDROOM 2 13' 11" x 9' 5" (4.24m x 2.87m)
ENSUITE
BEDROOM 3 12' 2" x 8' 3" (3.71m x 2.51m)
BATHROOM
LANDING
BEDROOM 1 26' 1" x 11' 10" (7.95m x 3.61m)
ENSUITE
GARAGE 19' 10" x 9' 11" (6.05m x 3.02m)
OUTSIDE As mentioned above, this home has an attached Garage, complete with power and offering you the perfect future potential to extend (STPP) should you wish. Driveway parking allows room for one car, with the Garage offering space for a ...
What else you need to know?
Utility supply, rights and restrictions
- Utility supply
- Electricity supply: Mains
- Heating supply: Gas central heating
- Sewerage: Mains
- Water supply: Mains
- Other information
- Property age bracket: Modern
Virtual Tour
Location
Floorplan
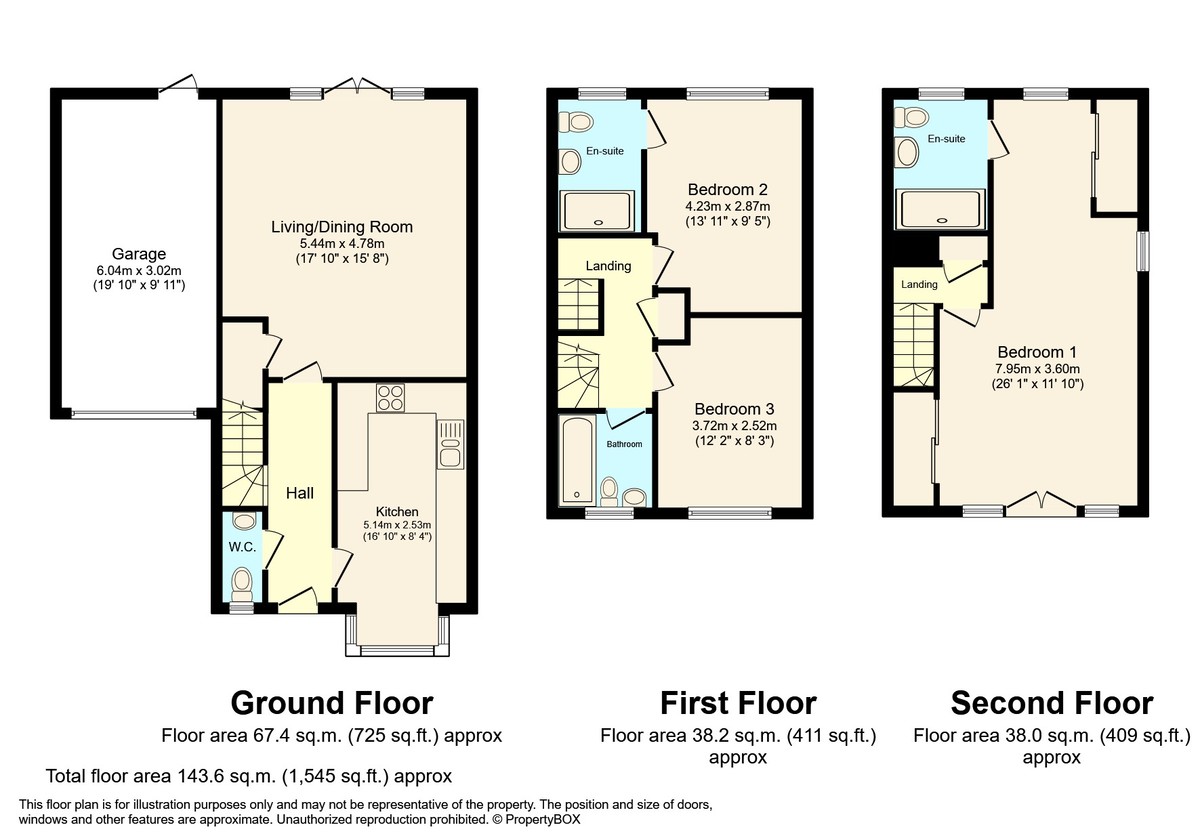
1
Energy Performance
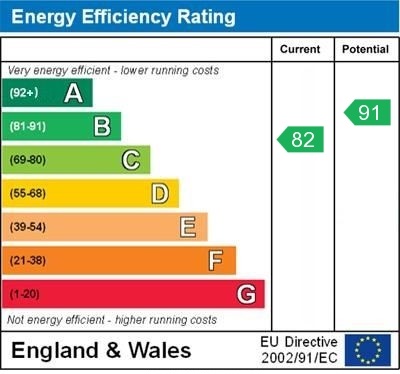
Haywards Heath Area Guide
Welcome to Haywards Heath: Bustling Broadway
Welcome to Haywards Heath, a vibrant town nestled in the heart of West Sussex. There have been dwellings dotted around since medieval times, but it was only with the arrival of the railway station...
Request a Valuation
You can start with a quick, estimated property valuation from the comfort of your own home or arrange for one of our experienced team to visit and do a full, no-obligation appraisal.

