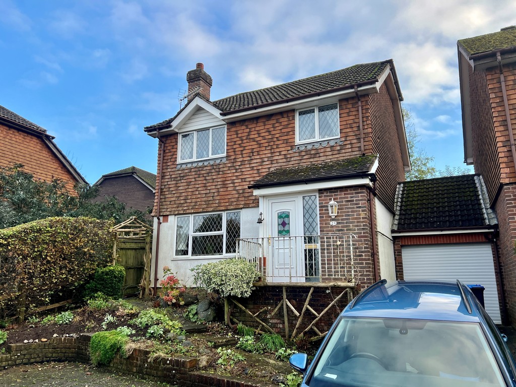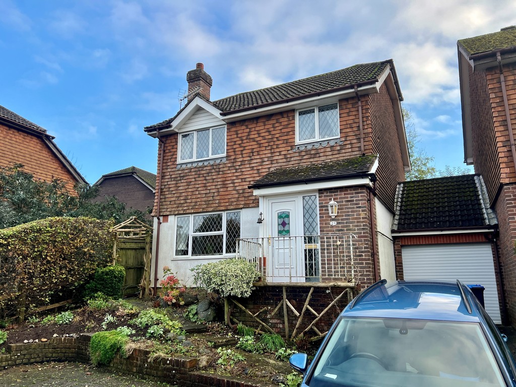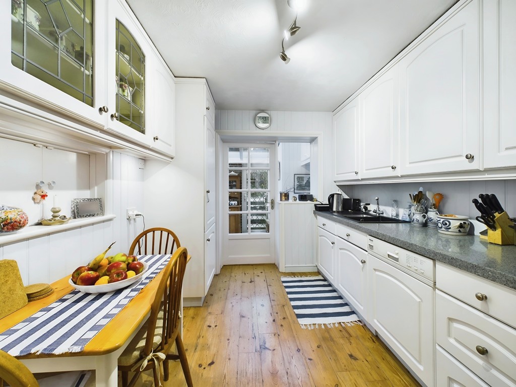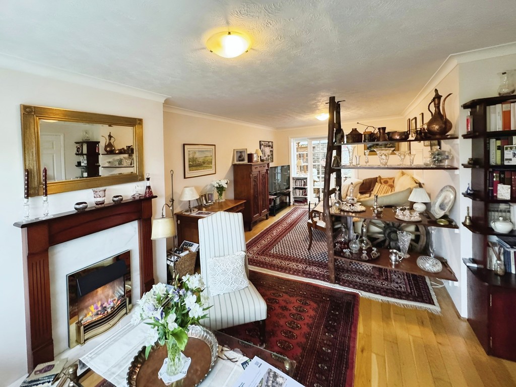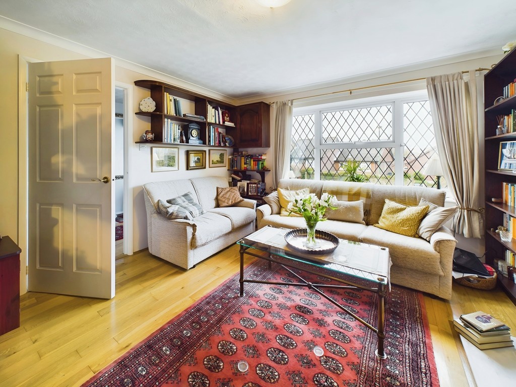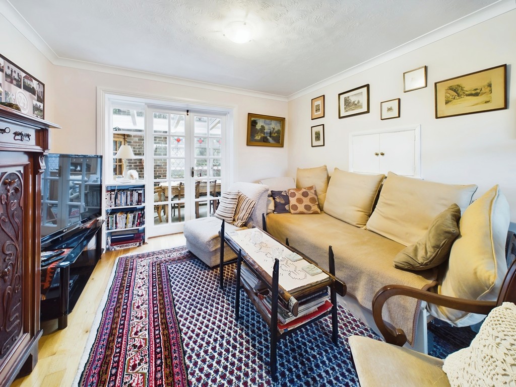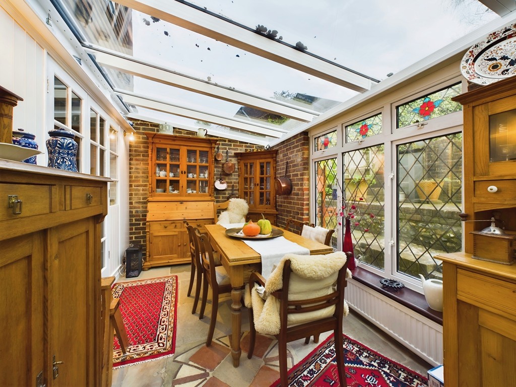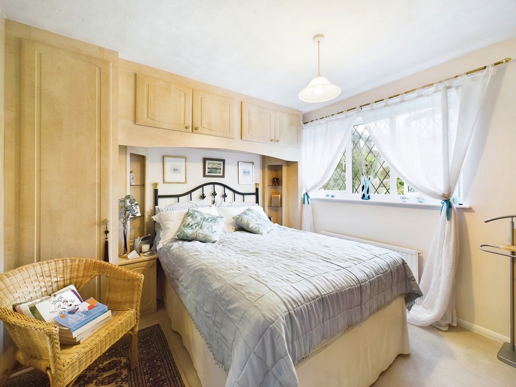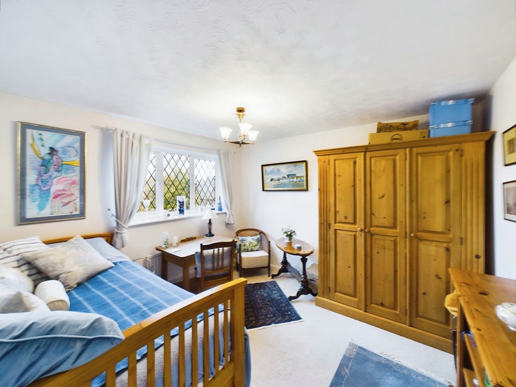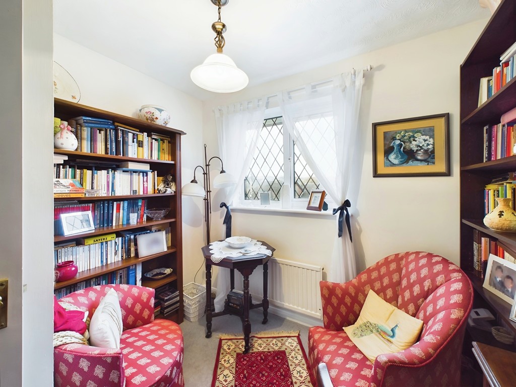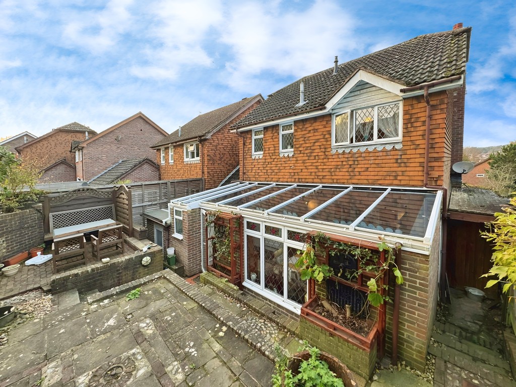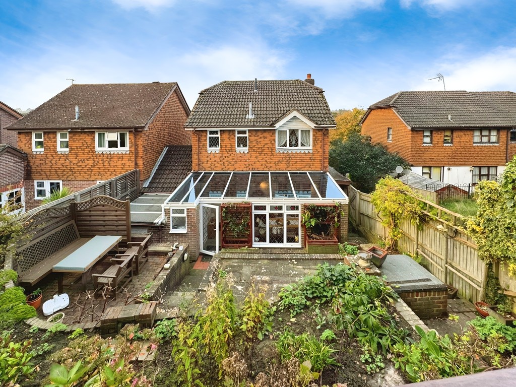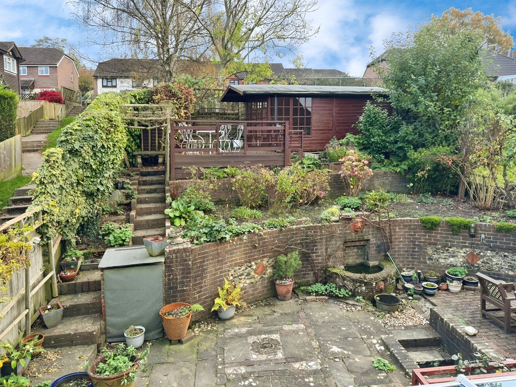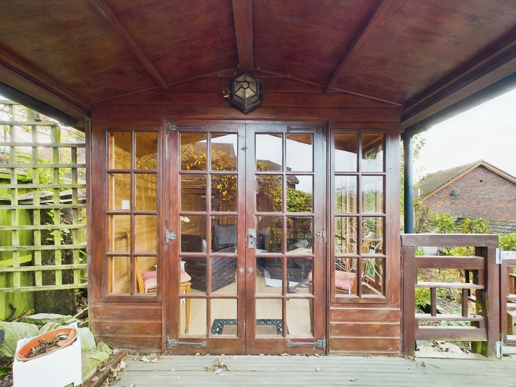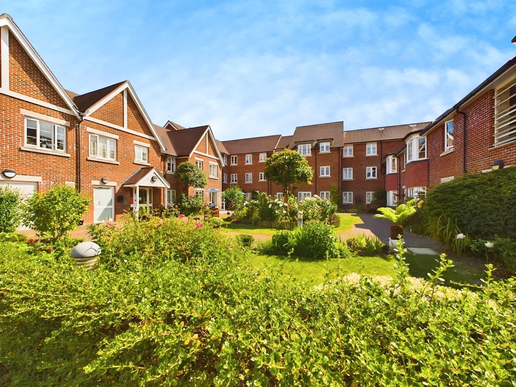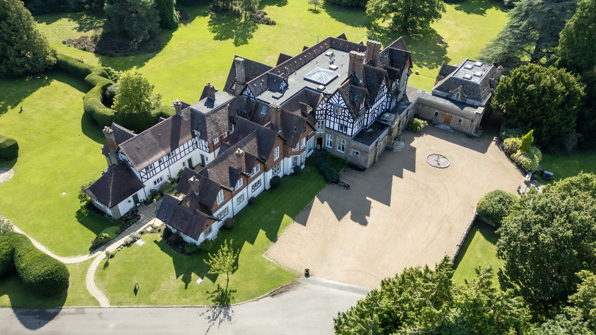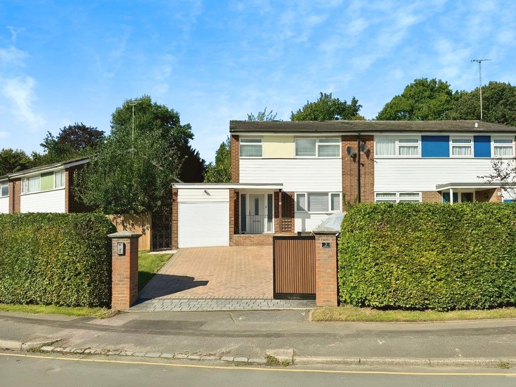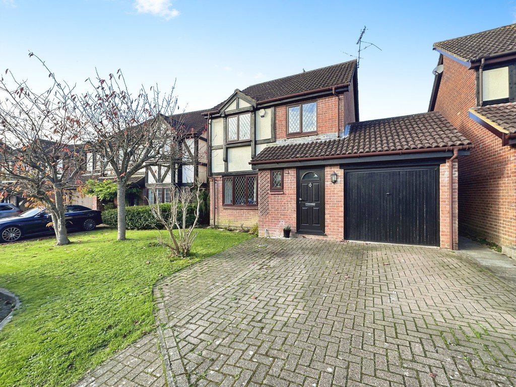Key Features
- New Boiler
- Conservatory
- Downstairs WC
- Newly fitted electric fire
- Three double bedrooms
- Summer house with heating
- Oak flooring
- Pantry/storage room
- Parking for 2 Cars on Driveway
- Minutes from both the Town Centre and the Hospital
Property Description
LOCATION The home is situated in a popular location being close to the Vale surgery, the Princess Royal Hospital and still within walking distance of the town centre. Haywards Heath mainline station offers a fast and frequent service to both London and the coast and the bypass provides a direct route to the motorway network including Gatwick Airport to the North.
PROPERTY A lovely three double bedroom link-detached family home occupying an elevated position. The property, coming to the market for the first time in over 30 years, boasts a spacious open-plan lounge/diner running the length of the property. The galley style kitchen, with integrated cooker, fridge freezer, hob and dishwasher, has granite overlay work surfaces and provides ample work space and storage options as well as space for a breakfast table. There is also a serving hatch from the kitchen to the dining area. To the rear of the property there is a large conservatory, with York stone flooring, leading on to a downstairs WC and out to a beautifully kept south-facing garden. The property also benefits from a converted garage with ample storage/pantry area. Upstairs, there are three double bedrooms, the main bedroom with Sharps fitted wardrobes, a modern bathroom and separate toilet. The property also benefits from a newly fitted combi boiler.
OUTSIDE To the rear of the property there is a stunning, south-facing tiered garden leading up to a large summer house with heating and patio. The garden is laid with York stone and has an attractive water feature. The front of the property benefits from two off street parking spaces leading up to the converted garage.
PORCH
HALLWAY
LOUNGE/DINER 23' 1" x 10' 8" (7.04m x 3.25m)
CONSERVATORY 17' 3" x 8' 2" (5.26m x 2.49m)
KITCHEN 11' 9" x 8' 7" (3.58m x 2.62m)
UTILITY AREA/STORAGE 9' 7" x 7' 5" (2.92m x 2.26m)
STORAGE 11' 0" x 8' 3" (3.35m x 2.51m)
WC 5' 8" x 2' 8" (1.73m x 0.81m)
LANDING
BEDROOM 1 10' 8" x 9' 11" (3.25m x 3.02m)
BEDROOM 2 10' 11" x 10' 9" (3.33m x 3.28m)
BEDROOM 3 8' 7" x 8' 0" (2.62m x 2.44m)
SHOWER ROOM 5' 8" x 5' 7" (1.73m x 1.7m)
WC 5' 8" x 2' 8" (1.73m x 0.81m)
ADDITIONAL INFORMATION
Tenure: Freehold
Council Tax Band: D Read More...
PROPERTY A lovely three double bedroom link-detached family home occupying an elevated position. The property, coming to the market for the first time in over 30 years, boasts a spacious open-plan lounge/diner running the length of the property. The galley style kitchen, with integrated cooker, fridge freezer, hob and dishwasher, has granite overlay work surfaces and provides ample work space and storage options as well as space for a breakfast table. There is also a serving hatch from the kitchen to the dining area. To the rear of the property there is a large conservatory, with York stone flooring, leading on to a downstairs WC and out to a beautifully kept south-facing garden. The property also benefits from a converted garage with ample storage/pantry area. Upstairs, there are three double bedrooms, the main bedroom with Sharps fitted wardrobes, a modern bathroom and separate toilet. The property also benefits from a newly fitted combi boiler.
OUTSIDE To the rear of the property there is a stunning, south-facing tiered garden leading up to a large summer house with heating and patio. The garden is laid with York stone and has an attractive water feature. The front of the property benefits from two off street parking spaces leading up to the converted garage.
PORCH
HALLWAY
LOUNGE/DINER 23' 1" x 10' 8" (7.04m x 3.25m)
CONSERVATORY 17' 3" x 8' 2" (5.26m x 2.49m)
KITCHEN 11' 9" x 8' 7" (3.58m x 2.62m)
UTILITY AREA/STORAGE 9' 7" x 7' 5" (2.92m x 2.26m)
STORAGE 11' 0" x 8' 3" (3.35m x 2.51m)
WC 5' 8" x 2' 8" (1.73m x 0.81m)
LANDING
BEDROOM 1 10' 8" x 9' 11" (3.25m x 3.02m)
BEDROOM 2 10' 11" x 10' 9" (3.33m x 3.28m)
BEDROOM 3 8' 7" x 8' 0" (2.62m x 2.44m)
SHOWER ROOM 5' 8" x 5' 7" (1.73m x 1.7m)
WC 5' 8" x 2' 8" (1.73m x 0.81m)
ADDITIONAL INFORMATION
Tenure: Freehold
Council Tax Band: D Read More...
Virtual Tour
Location
Floorplan
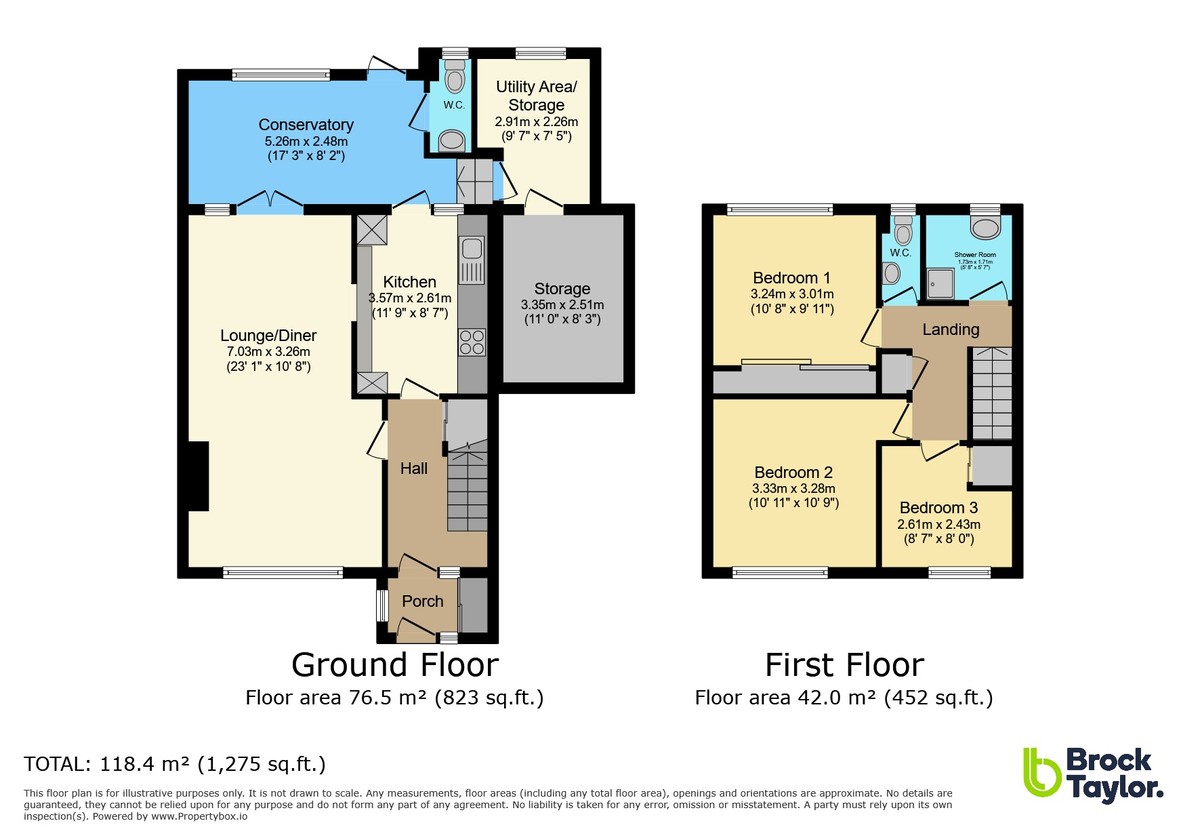
Energy Performance
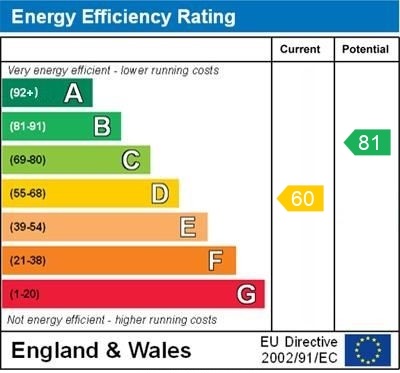

Haywards Heath Area Guide
Welcome to Haywards Heath: Bustling Broadway
Welcome to Haywards Heath, a vibrant town nestled in the heart of West Sussex. There have been dwellings dotted around since medieval times, but it was only with the arrival of the railway station...
Request a Valuation
You can start with a quick, estimated property valuation from the comfort of your own home or arrange for one of our experienced team to visit and do a full, no-obligation appraisal.

