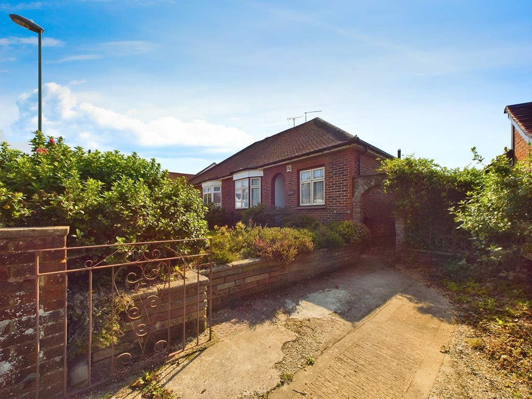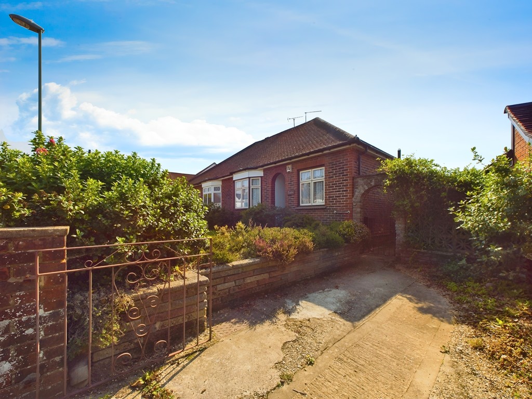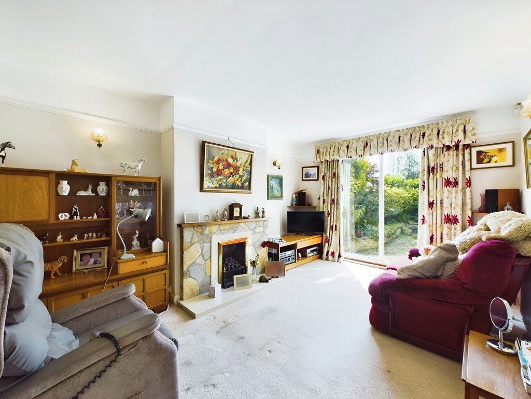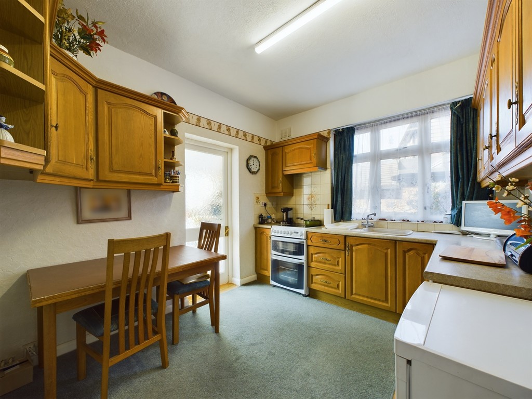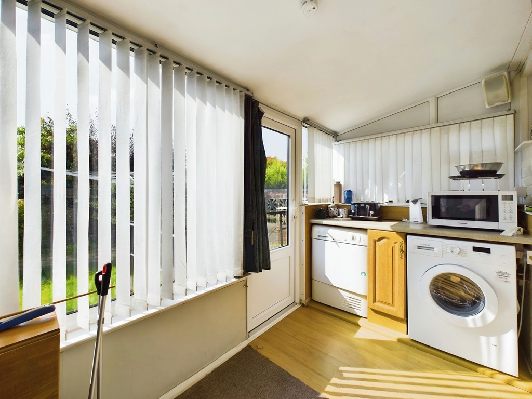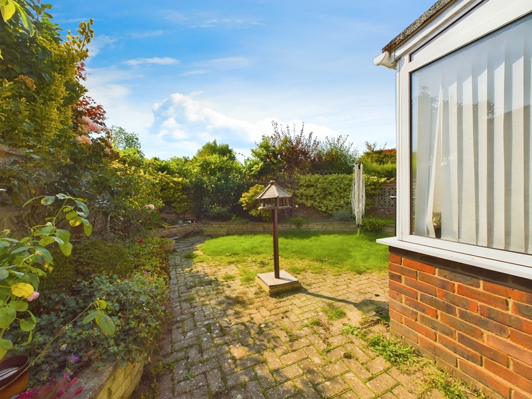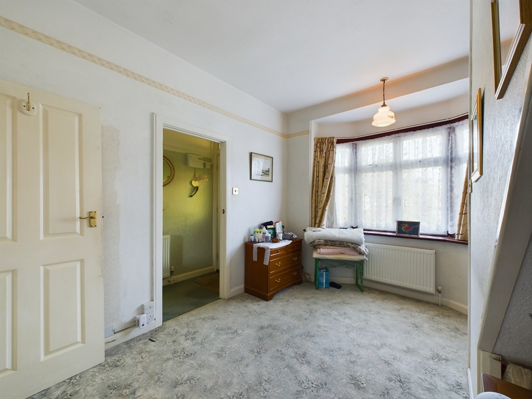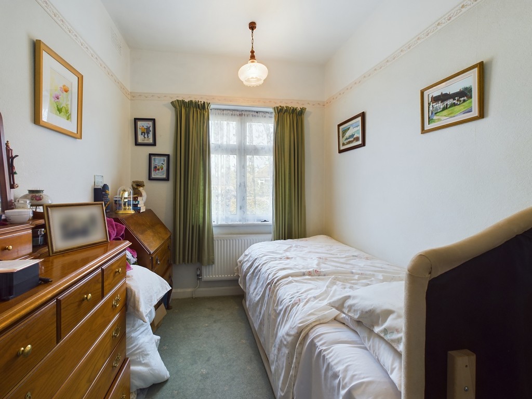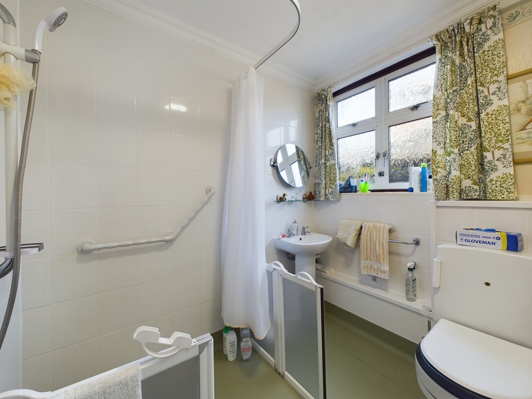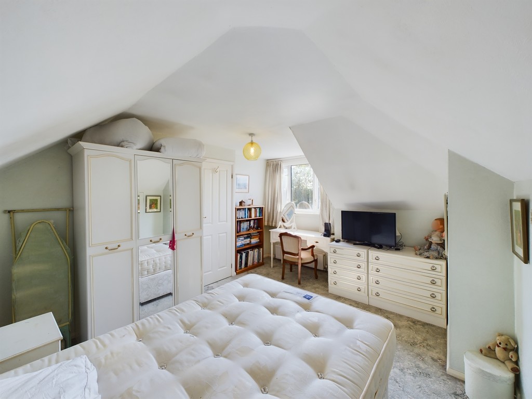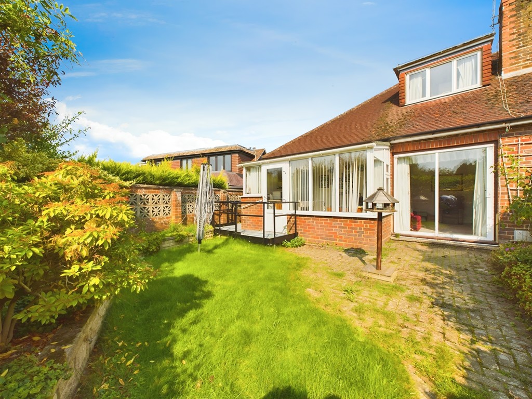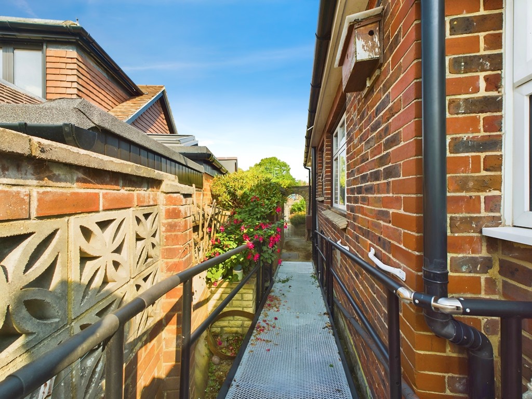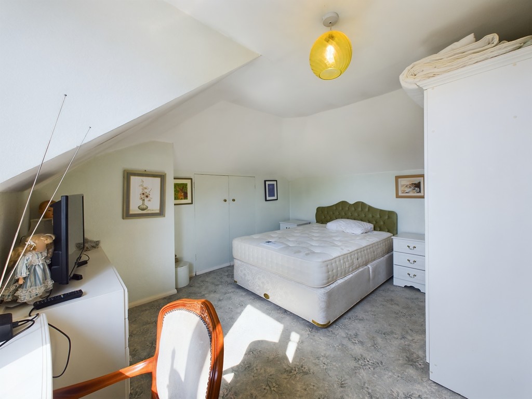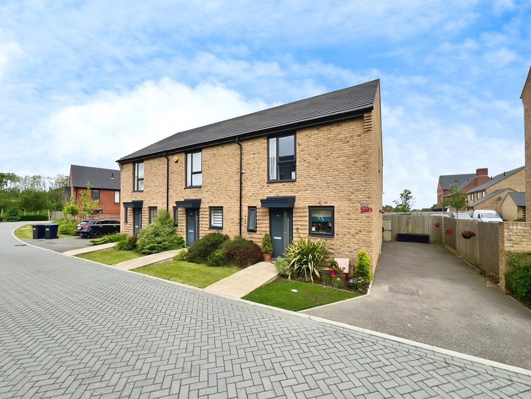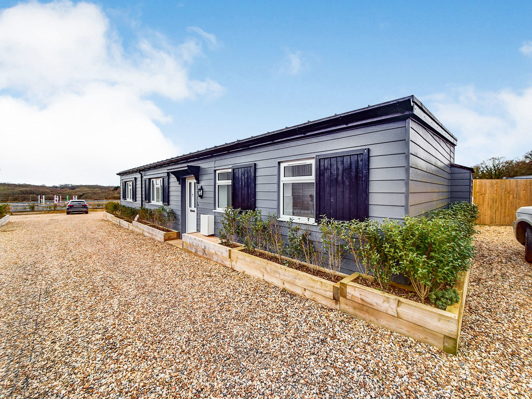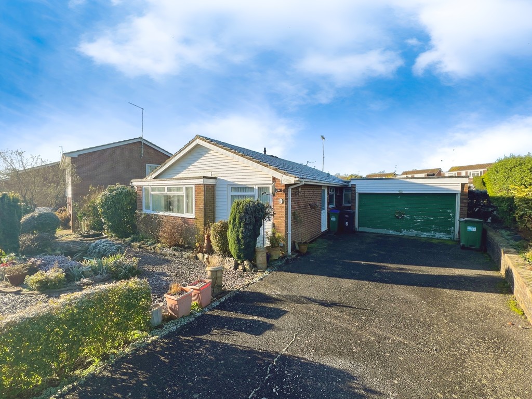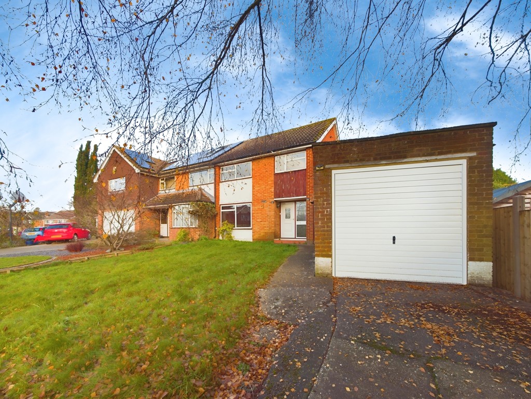Key Features
- SEMI DETACHED BUNGALOW
- DRIVEWAY PARKING
- NO ONWARD CHAIN
- DOUBLE GLAZING
- LIVING ROOM WITH OPEN FIRE
- 2/3 BEDROOMS
- WET ROOM
- BRICK BUILT WORKSHOP
- SECLUDED GARDEN
- SCOPE TO IMPROVE
Property Description
LOCATION The property is set in a highly convenient location, within easy walking distance of Horsham Railway Station, with its direct service to London Victoria in approximately 55 minutes. The property is also set within a short walk of the One Stop convenience store, Lidl Supermarket and The Bedford public house. Horsham's vibrant town centre, with its weekly farmers market and wide variety of shops, including independent retailers and major High Street brands including John Lewis, is also within easy access of the property, as are a number of bus routes. Horsham also features a wide range of restaurants, the picturesque Horsham Park, Capitol Theatre & Everyman Cinema.
ACCOMMODATION The property offers decent sized accommodation, arranged around a central hallway, that features a spacious living room, with feature open fireplace and patio doors to the garden. The kitchen, with space for a table, is set adjacent to the living room and is fitted with a range of oak style floor and wall mounted units. In addition there is a small conservatory, to the rear of the kitchen, that is currently used as a utility room. The ground floor also offers two bedrooms, with a wet room, equipped with a walk in shower. In addition, there is a first floor bedroom, accessed through the original main bedroom. The property also offers gas central heating and double glazing.
GARDEN & PARKING To the front of the property there is a gated driveway that provides off road parking for one car, that is flanked by a raised area of garden, part laid to lawn, with mature flower and shrub borders and a walkway to the front door. A side pathway provides access to a brick built workshop/shed, with power. This side pathway continues to the rear garden and is currently equipped with a metal access ramp, that provides wheelchair access to the back door, but could be removed. The rear garden is mainly laid to lawn, with a patio area, raised flower beds and is enclosed to all sides by a combination of fencing, an ornamental wall mature shrubs/hedging.
HALL
LIVING ROOM 14' 9" x 10' 6" (4.5m x 3.2m)
KITCHEN 10' 8" x 9' 5" (3.25m x 2.87m)
CONSERVATORY 12' 3" x 5' 7" (3.73m x 1.7m)
BEDROOM 2 12' 1" x 10' 6" (3.68m x 3.2m)
BEDROOM 3 9' 9" x 7' 4" (2.97m x 2.24m)
WET ROOM 7' 4" x 6' 1" (2.24m x 1.85m)
LANDING
BEDROOM 1 13' 6" x 10' 7" (4.11m x 3.23m)
STORE 15' 10" x 3' 0" (4.83m x 0.91m)
ADDITIONAL INFORMATION
Tenure: Freehold
Council Tax Band: D Read More...
ACCOMMODATION The property offers decent sized accommodation, arranged around a central hallway, that features a spacious living room, with feature open fireplace and patio doors to the garden. The kitchen, with space for a table, is set adjacent to the living room and is fitted with a range of oak style floor and wall mounted units. In addition there is a small conservatory, to the rear of the kitchen, that is currently used as a utility room. The ground floor also offers two bedrooms, with a wet room, equipped with a walk in shower. In addition, there is a first floor bedroom, accessed through the original main bedroom. The property also offers gas central heating and double glazing.
GARDEN & PARKING To the front of the property there is a gated driveway that provides off road parking for one car, that is flanked by a raised area of garden, part laid to lawn, with mature flower and shrub borders and a walkway to the front door. A side pathway provides access to a brick built workshop/shed, with power. This side pathway continues to the rear garden and is currently equipped with a metal access ramp, that provides wheelchair access to the back door, but could be removed. The rear garden is mainly laid to lawn, with a patio area, raised flower beds and is enclosed to all sides by a combination of fencing, an ornamental wall mature shrubs/hedging.
HALL
LIVING ROOM 14' 9" x 10' 6" (4.5m x 3.2m)
KITCHEN 10' 8" x 9' 5" (3.25m x 2.87m)
CONSERVATORY 12' 3" x 5' 7" (3.73m x 1.7m)
BEDROOM 2 12' 1" x 10' 6" (3.68m x 3.2m)
BEDROOM 3 9' 9" x 7' 4" (2.97m x 2.24m)
WET ROOM 7' 4" x 6' 1" (2.24m x 1.85m)
LANDING
BEDROOM 1 13' 6" x 10' 7" (4.11m x 3.23m)
STORE 15' 10" x 3' 0" (4.83m x 0.91m)
ADDITIONAL INFORMATION
Tenure: Freehold
Council Tax Band: D Read More...
Virtual Tour
Location
Floorplan
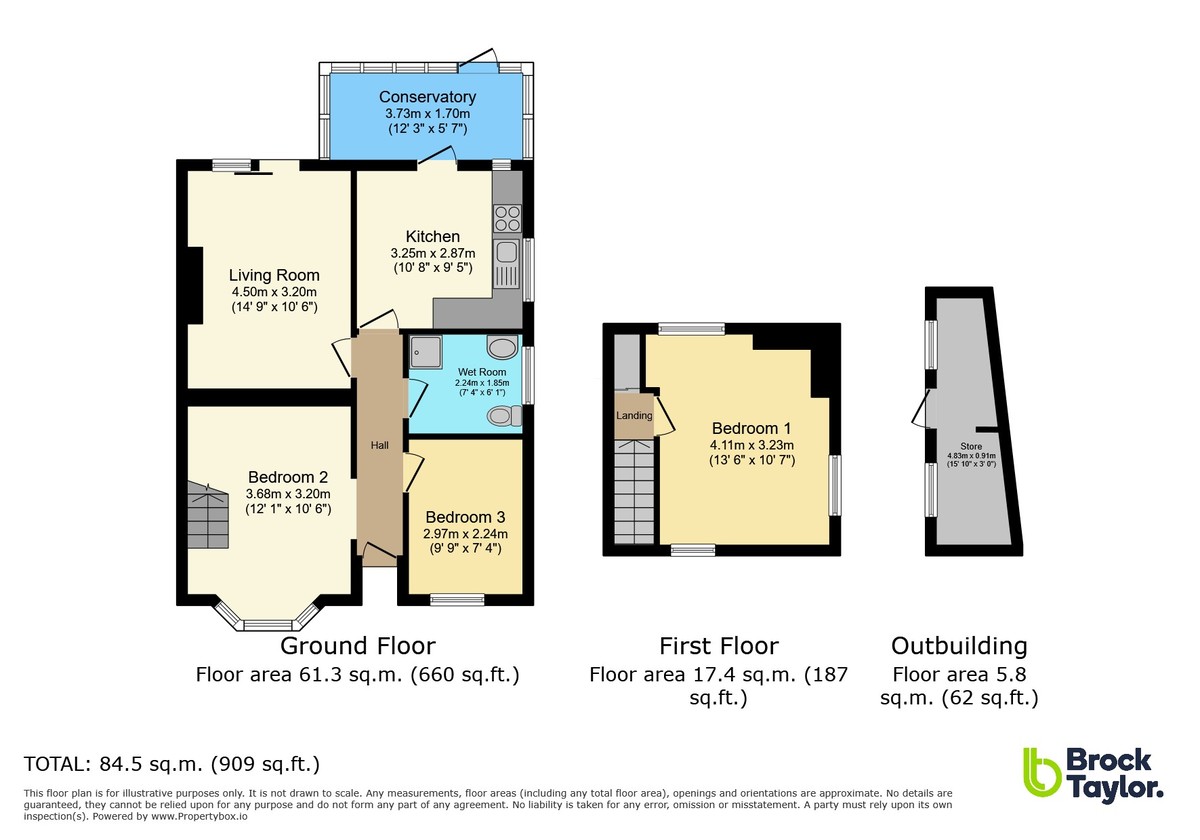
Energy Performance
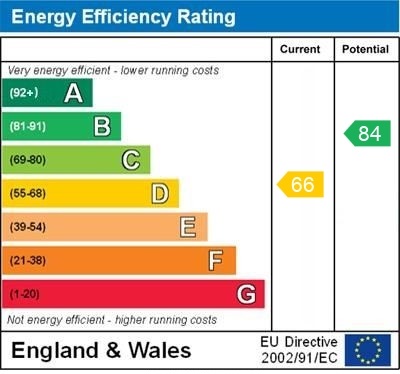

Horsham Area Guide
Why move to Horsham?
Horsham is a historic market town that has retained its character while expanding to accommodate more homes and better facilities to cater for approximately 129,000 occupants. Horsham is the perfect blend of old style and...
Read our area guide for HorshamRequest a Valuation
You can start with a quick, estimated property valuation from the comfort of your own home or arrange for one of our experienced team to visit and do a full, no-obligation appraisal.

