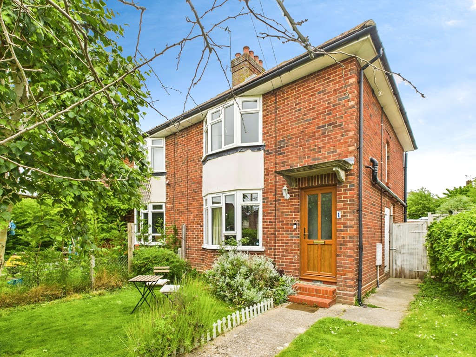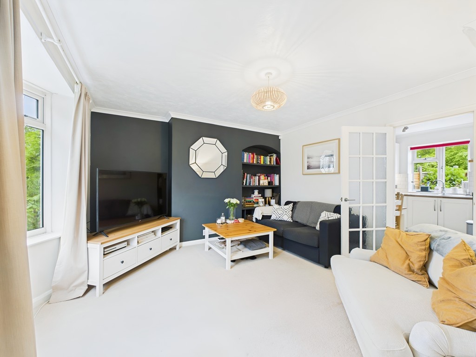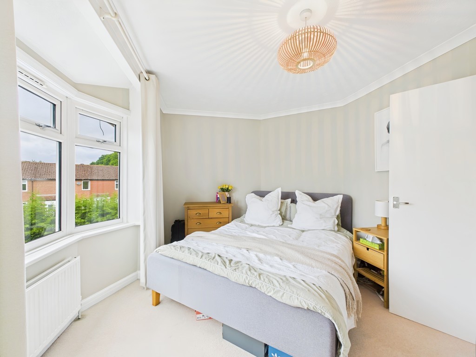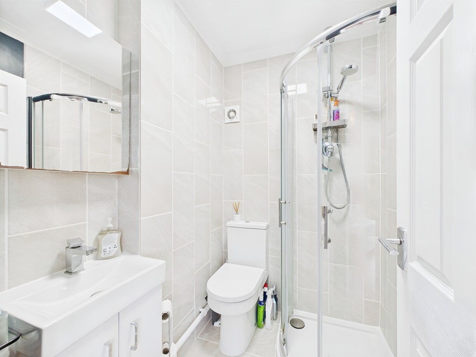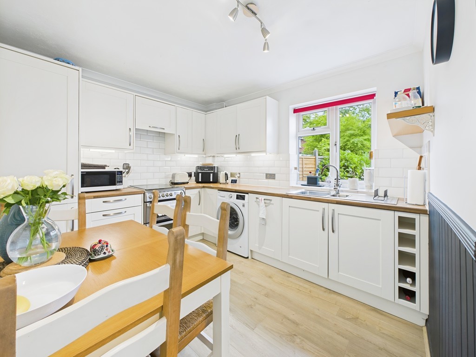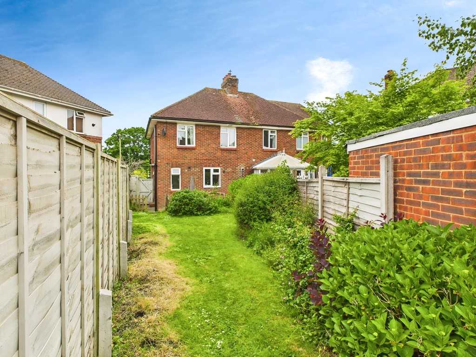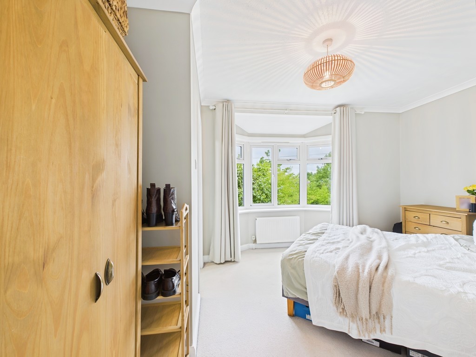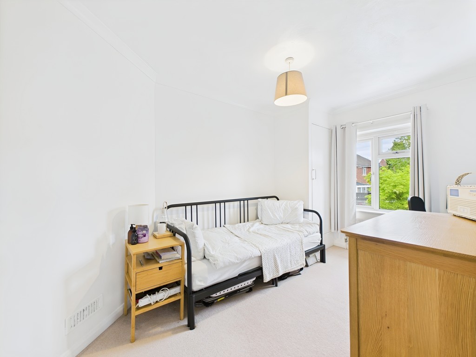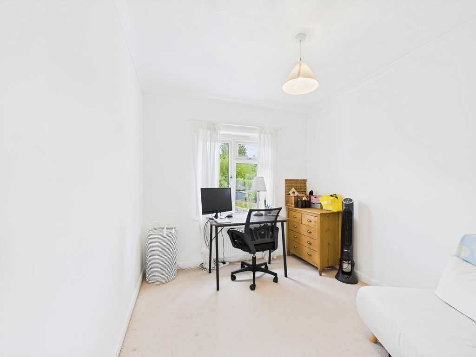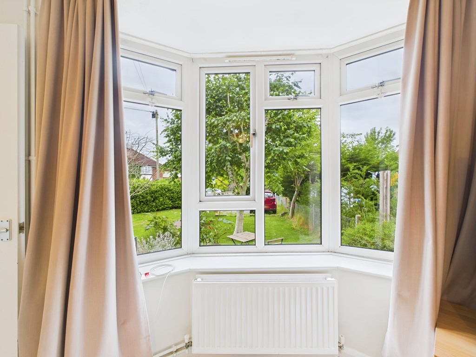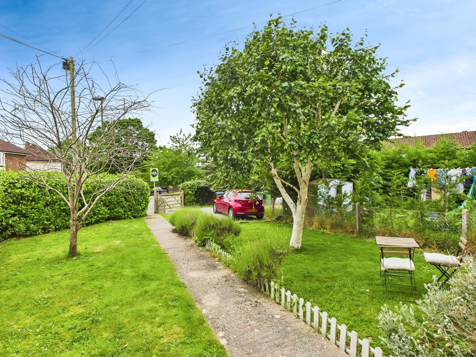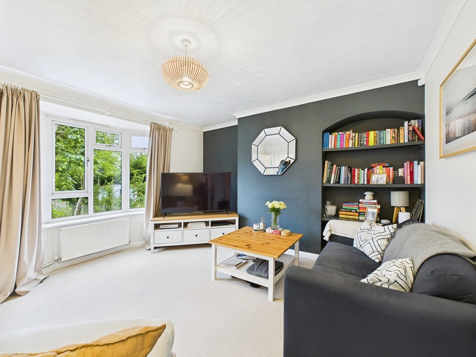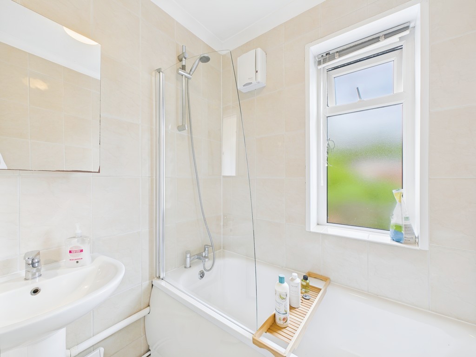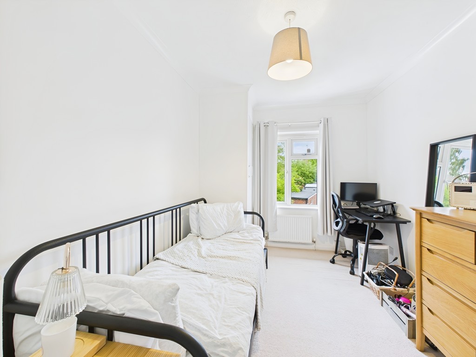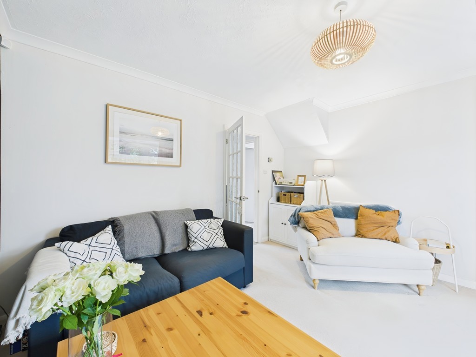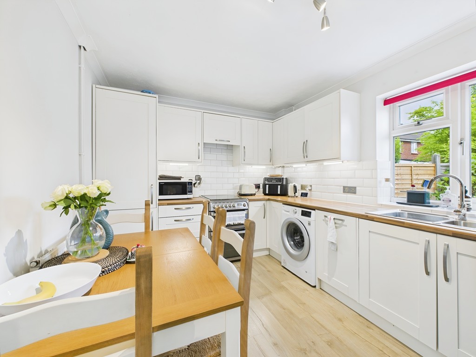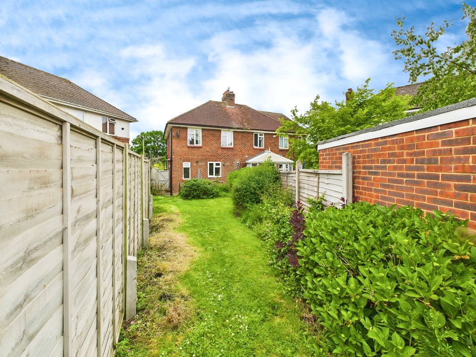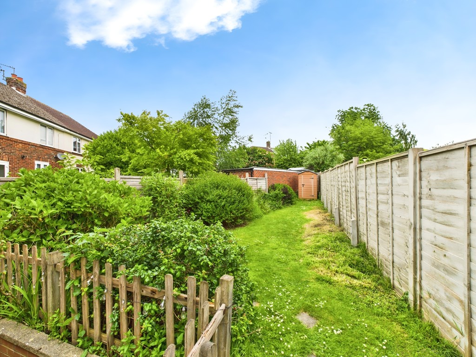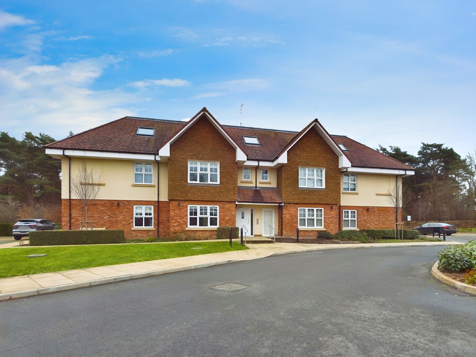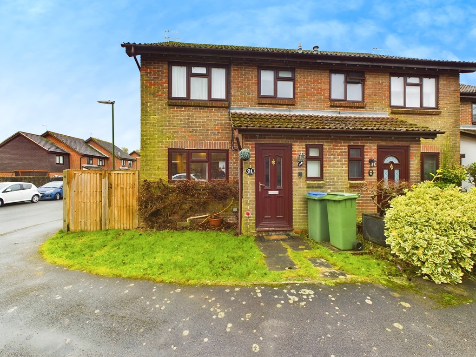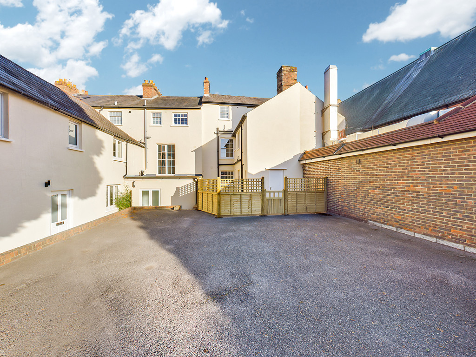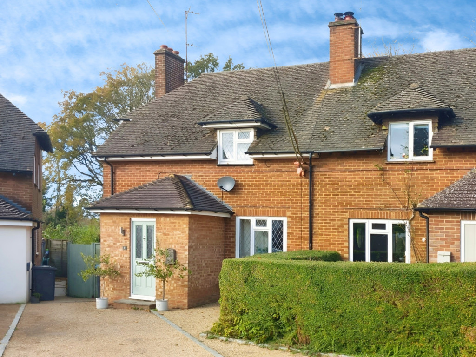Key Features
- CHAIN FREE
- CHARACTER SEMI-DETACHED HOUSE
- DRIVEWAY PARKING FOR 1-2 CARS
- THREE BEDROOMS
- REFITTED KITCHEN/DINER
- LARGE SECLUDED GARDEN
- MODERN WHITE BATHROOM SUITE
- EN SUITE SHOWER ROOM
- LARGE LIVING ROOM WITH BAY WINDOW
- DOUBLE GLAZING & GAS CH
Property Description
THE LOCATION The property is set in a very convenient location, only a few minutes walk from The Forest School and a short distance further to Millais School too. Horsham's main line station, with its direct service to London Victoria (55 mins) is also within easy walking distance from the house. Horsham's thriving town centre, with twice weekly markets, a wide selection of independent retailers, major High Street. brands, that include John Lewis, is also within walking distance. The town offers a wide selection of bars, restaurants, coffee shops, an Everyman Cinema and The Capitol Theatre. The property is also within a short walk of Bennett's Fields, an ideal setting for an afternoon walk, that also has a children's play area.ACCOMMODATION SUMMARY The house offers good-sized accommodation, arranged across two floors, with an entrance hall, that leads into a bright living room, with a large double glazed bay window. The ground floor also features a large kitchen/diner fitted with a good range of modern floor and wall mounted units, appliances, and ample space for a table. The ground floor further features a white bathroom suite, set off a rear lobby. The first floor has three bedrooms, with the main bedroom boasting a modern en suite shower room. The house further benefits from double glazing and gas central heating.
GARDENS & PARKING To the front of the property, a large and private garden creates a welcoming first impression and offers an ideal space to be used as the main garden area. With plenty of room for outdoor furniture or play equipment, it's perfect for relaxing in the sun in a secluded setting. The front also benefits from a good sized gated driveway, providing parking for 1 to 2 cars, as well as ample on-street parking if needed. To the rear, you have a good sized garden with a side access gate and patio area; perfect for seating and entertaining. Moving towards the bottom of the garden, you have a small storage shed, offering room for gardening tools or general storage.
HALLWAY
LIVING ROOM 12' 7" x 12' 6" (3.84m x 3.81m)
KITCHEN/DINER 10' 6" x 9' 4" (3.2m x 2.84m)
LOBBY
BATHROOM 5' 10" x 5' 9" (1.78m x 1.75m)
LANDING
BEDROOM 1 11' 2" x 10' 8" (3.4m x 3.25m)
ENSUITE 5' 7" x 4' 6" (1.7m x 1.37m)
BEDROOM 2 12' 9" x 8' 2" (3.89m x 2.49m)
BEDROOM 3 9' 5" x 8' 5" (2.87m x 2.57m)
ADDITIONAL INFORMATION
Tenure: Freehold
Council Tax Band: C
What else you need to know?
Utility supply, rights and restrictions
- Utility supply
- Heating supply: Gas central heating
- Other information
- Property age bracket: 1950s, 1960s and 1970s
Virtual Tour
Location
Floorplan
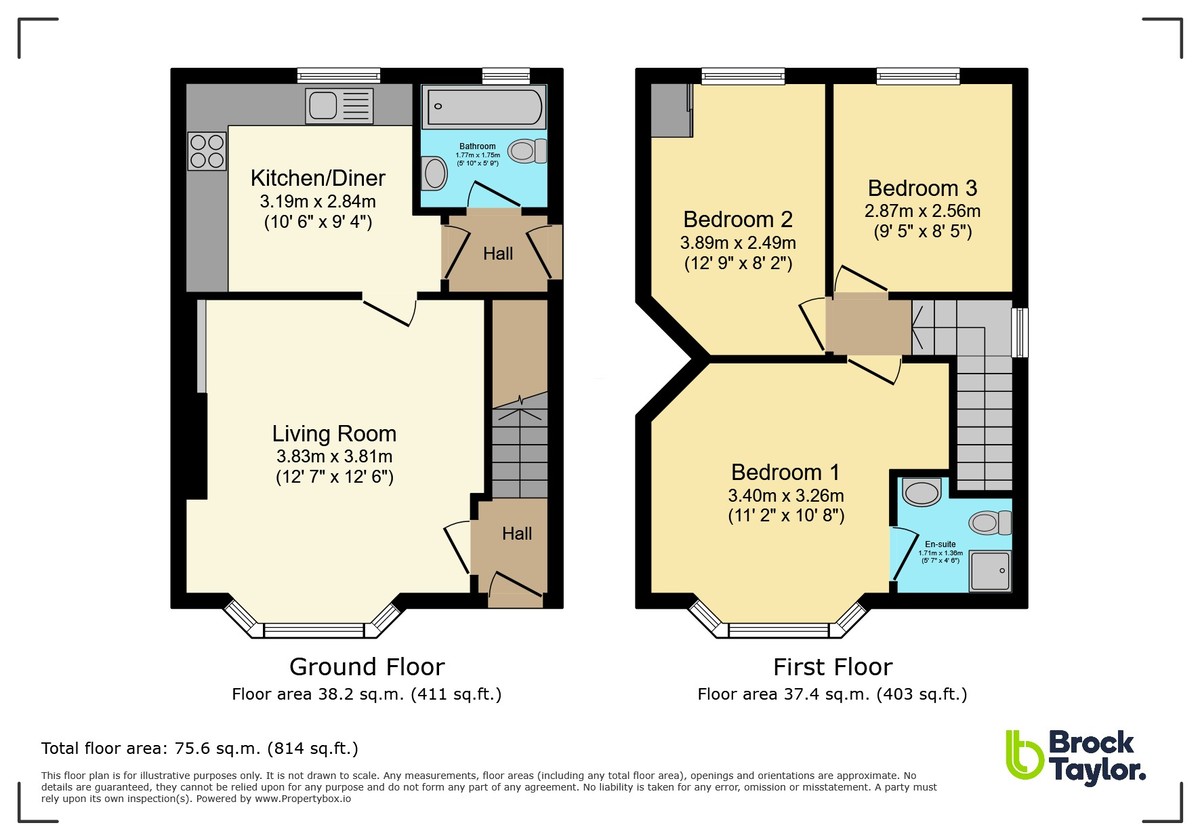
1
Energy Performance
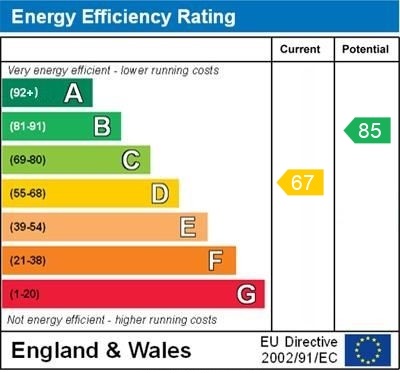
Horsham Area Guide
Why move to Horsham?
Horsham is a historic market town that has retained its character while expanding to accommodate more homes and better facilities to cater for approximately 129,000 occupants. Horsham is the perfect blend of old style and...
Read our area guide for HorshamRequest a Valuation
You can start with a quick, estimated property valuation from the comfort of your own home or arrange for one of our experienced team to visit and do a full, no-obligation appraisal.

