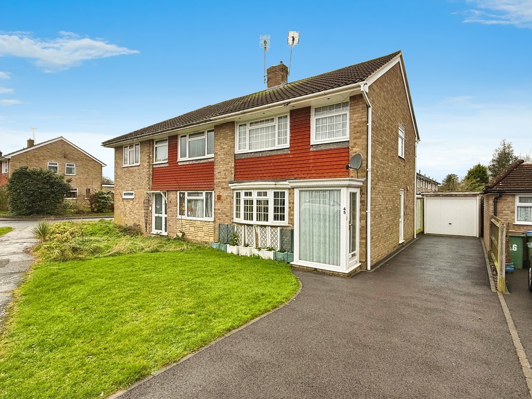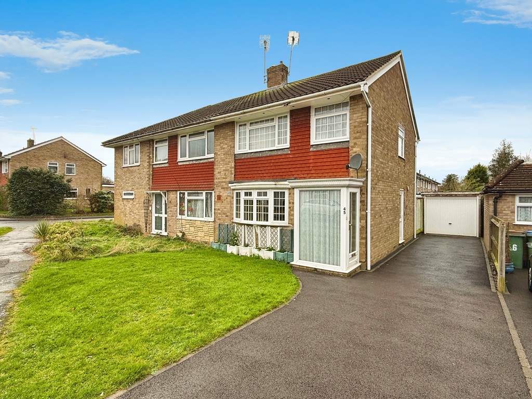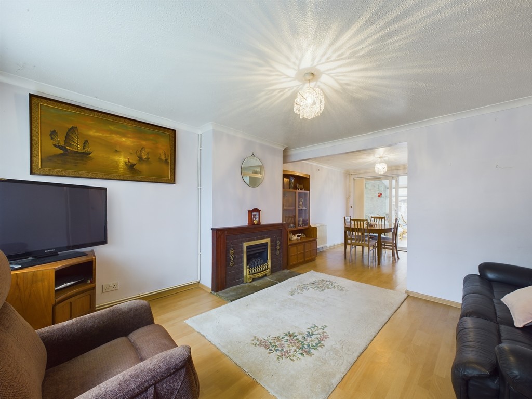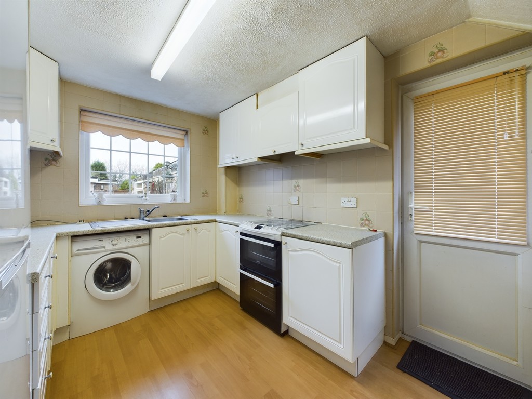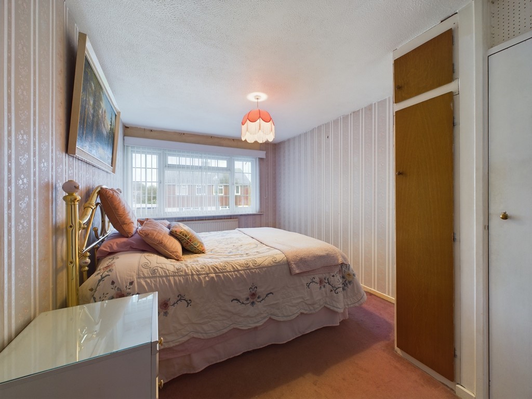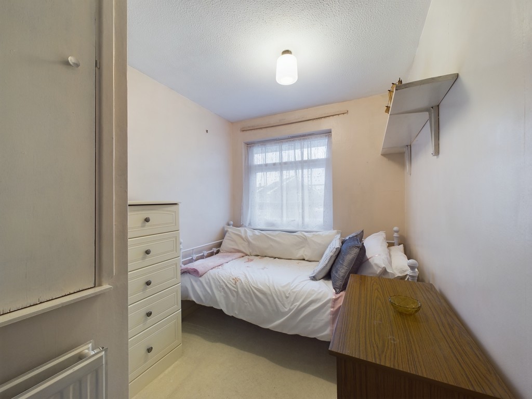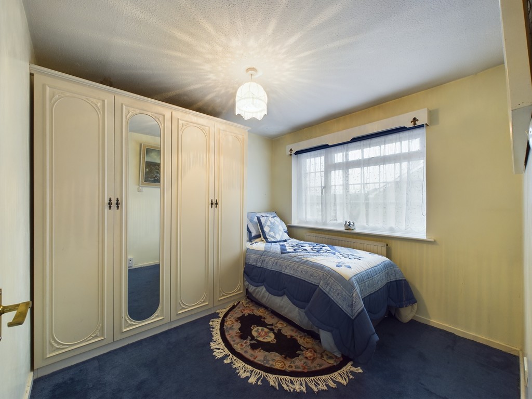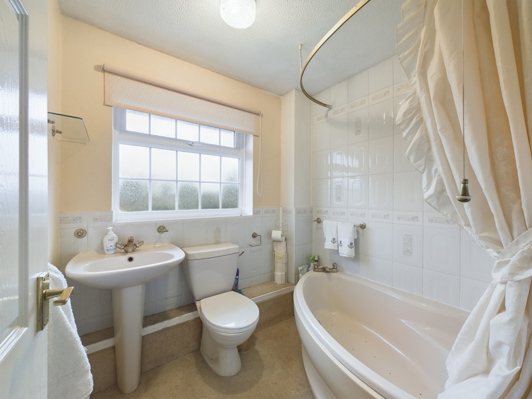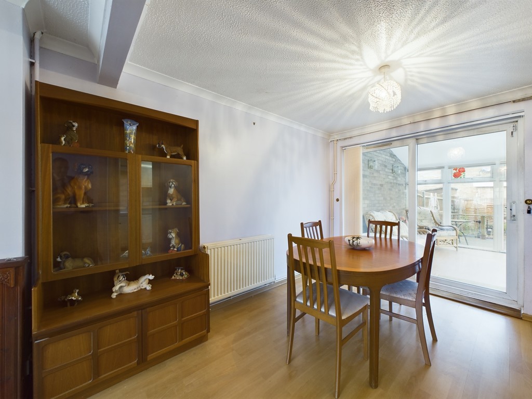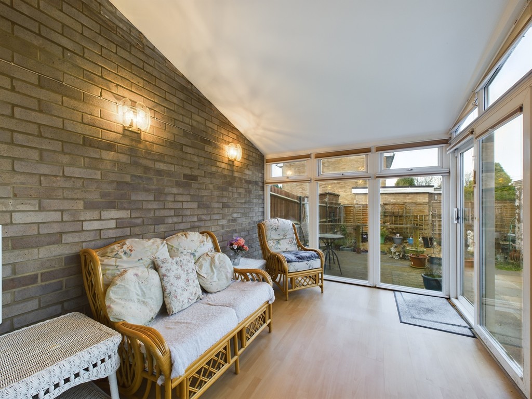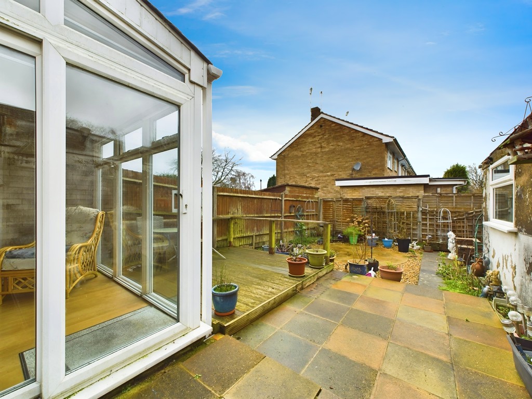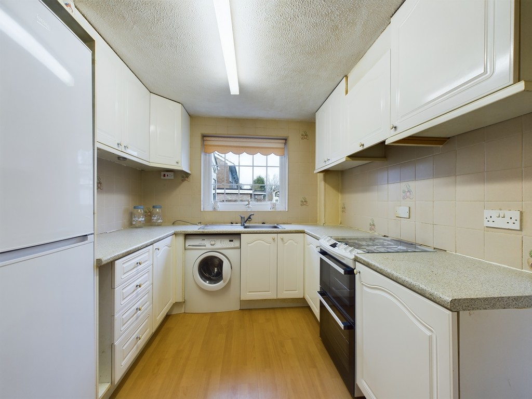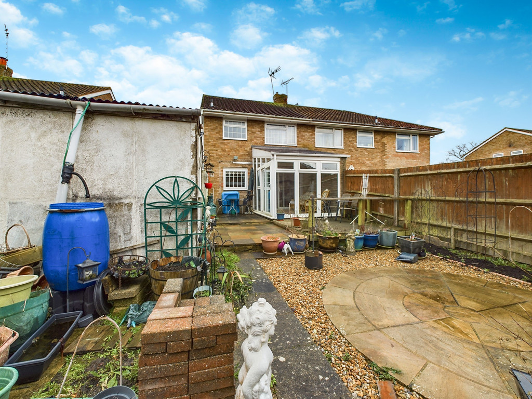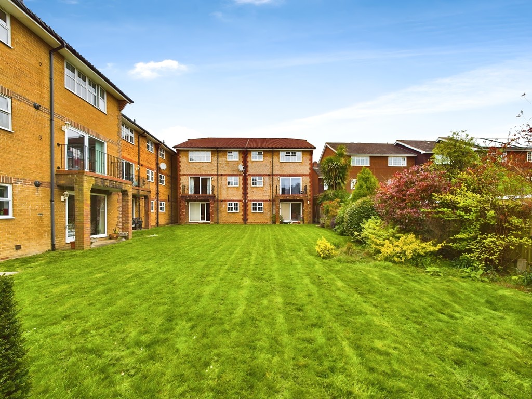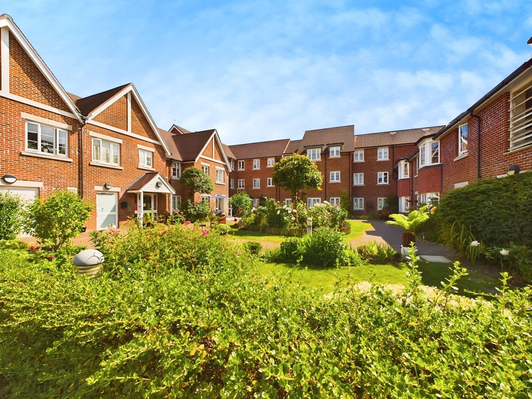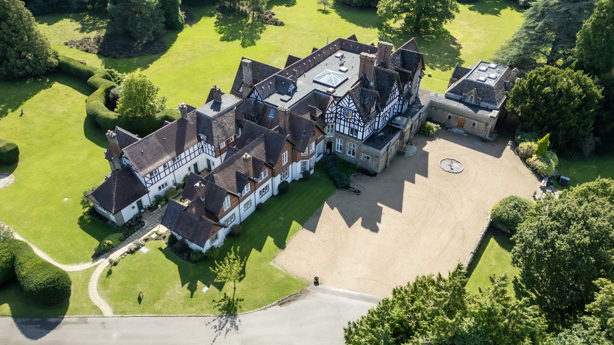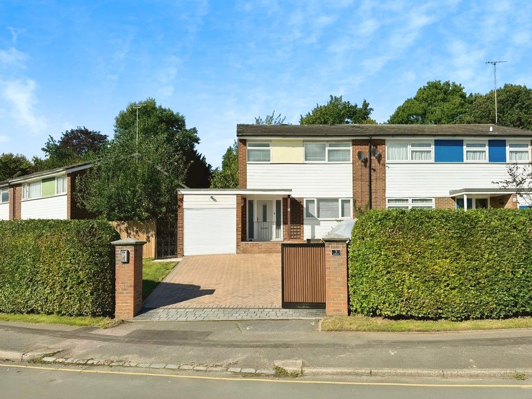Key Features
- SEMI-DETACHED HOUSE
- DRIVEWAY & GARAGE
- THREE BEDROOMS
- DOUBLE GLAZING
- SPACIOUS CONSERVATORY
- NO ONWARD CHAIN
- LIVING ROOM WITH FIREPLACE
- ADDITIONAL DINING ROOM
Property Description
THE LOCATION The house is set within a popular cul-de-sac, to the North East of Horsham, within a short walk of local shops that include a Tesco Express. In addition, there are a number of local schools, that include St Robert Southwell & Littlehaven Primary School, with Millais, The Forest School and Bohunt senior schools also being within easy reach of the property. The house is also conveniently positioned within a short walk of Littlehaven Station, that offers a direct service to London Victoria in around an hour. Horsham's vibrant town centre is also easily accessible and offers a wide range of shopping facilities, including a John Lewis Home Store, with numerous bars, restaurants and coffee shops, an Everyman Cinema & The Capitol Theatre.
ACCOMMODATION The property offers good-sized accommodation, arranged across two floors, with both an entrance porch and hallway, that lead into a living room, with feature fireplace, set to the front of the house. This leads via a squared archway into a separate dining room and then a conservatory, with feature brick wall, that overlooks the garden. There is also a separate kitchen, equipped with a decent range of floor and wall mounted units and integrated appliances, that would benefit from updating. The first floor offers three bedrooms, and a bathroom with a corner bath. The house also benefits from double glazing and gas central heating.
OUTSIDE To the front of the house there is an area of lawn, with an adjacent driveway running the full depth of the house, that provides a good level of off street parking. This in turn leads to a detached garage, with power, lighting and an up and over door. The rear garden is enclosed to all sides, and offers low maintenance as it is predominantly paved, with an additional raised decking platform, circular paved area, trimmed by pea shingle and a storage area, set to the rear of the garage.
PORCH
LIVING/DINING ROOM 23' 9" x 7' 7" (7.24m x 2.31m)
KITCHEN 10' 4" x 8' 5" (3.15m x 2.57m)
CONSERVATORY 11' 3" x 8' 8" (3.43m x 2.64m)
LANDING
BEDROOM 1 14' 4" x 9' 2" (4.37m x 2.79m)
BEDROOM 2 9' 3" x 9' 3" (2.82m x 2.82m)
BEDROOM 3 9' 7" x 6' 11" (2.92m x 2.11m)
BATHROOM 6' 9" x 6' 1" (2.06m x 1.85m)
GARAGE
ADDITIONAL INFORMATION
Tenure: Freehold
Council Tax Band: D Read More...
ACCOMMODATION The property offers good-sized accommodation, arranged across two floors, with both an entrance porch and hallway, that lead into a living room, with feature fireplace, set to the front of the house. This leads via a squared archway into a separate dining room and then a conservatory, with feature brick wall, that overlooks the garden. There is also a separate kitchen, equipped with a decent range of floor and wall mounted units and integrated appliances, that would benefit from updating. The first floor offers three bedrooms, and a bathroom with a corner bath. The house also benefits from double glazing and gas central heating.
OUTSIDE To the front of the house there is an area of lawn, with an adjacent driveway running the full depth of the house, that provides a good level of off street parking. This in turn leads to a detached garage, with power, lighting and an up and over door. The rear garden is enclosed to all sides, and offers low maintenance as it is predominantly paved, with an additional raised decking platform, circular paved area, trimmed by pea shingle and a storage area, set to the rear of the garage.
PORCH
LIVING/DINING ROOM 23' 9" x 7' 7" (7.24m x 2.31m)
KITCHEN 10' 4" x 8' 5" (3.15m x 2.57m)
CONSERVATORY 11' 3" x 8' 8" (3.43m x 2.64m)
LANDING
BEDROOM 1 14' 4" x 9' 2" (4.37m x 2.79m)
BEDROOM 2 9' 3" x 9' 3" (2.82m x 2.82m)
BEDROOM 3 9' 7" x 6' 11" (2.92m x 2.11m)
BATHROOM 6' 9" x 6' 1" (2.06m x 1.85m)
GARAGE
ADDITIONAL INFORMATION
Tenure: Freehold
Council Tax Band: D Read More...
Virtual Tour
Location
Floorplan
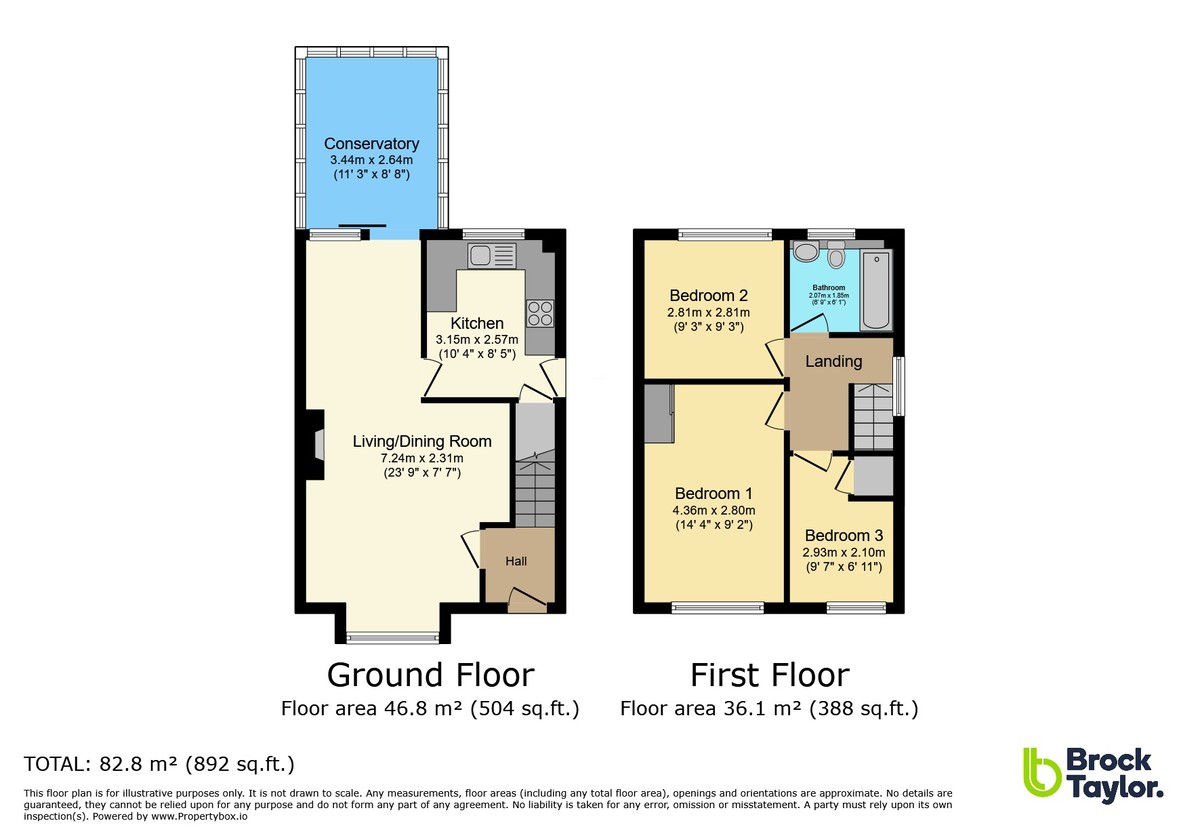
Energy Performance
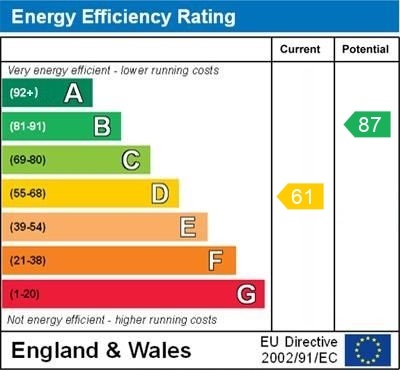

Horsham Area Guide
Why move to Horsham?
Horsham is a historic market town that has retained its character while expanding to accommodate more homes and better facilities to cater for approximately 129,000 occupants. Horsham is the perfect blend of old style and...
Read our area guide for HorshamRequest a Valuation
You can start with a quick, estimated property valuation from the comfort of your own home or arrange for one of our experienced team to visit and do a full, no-obligation appraisal.

