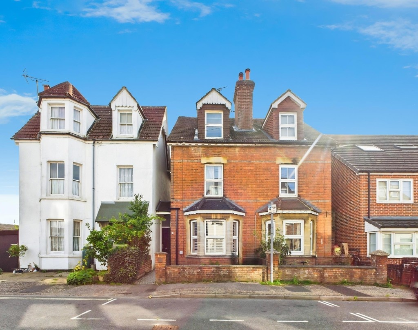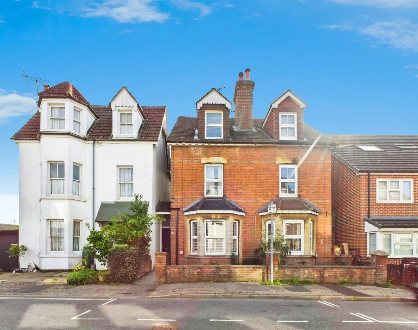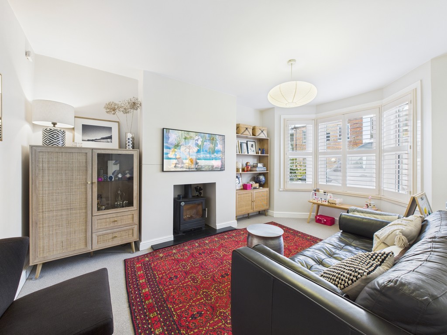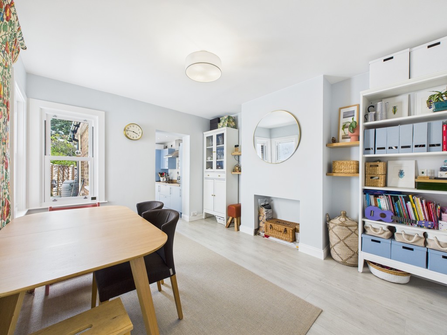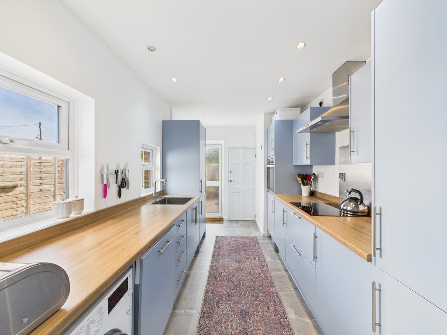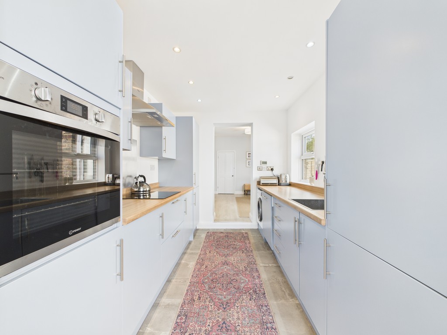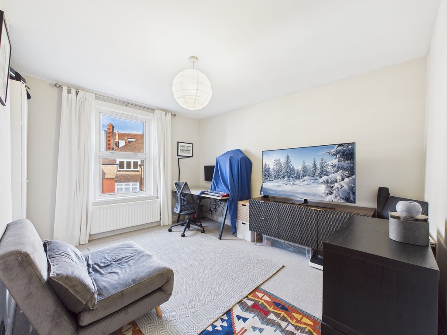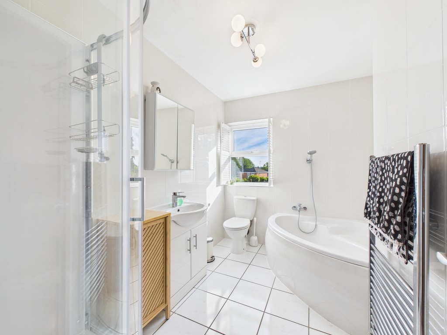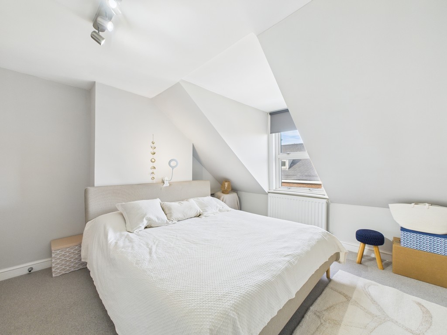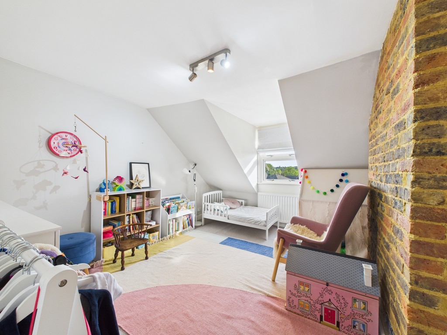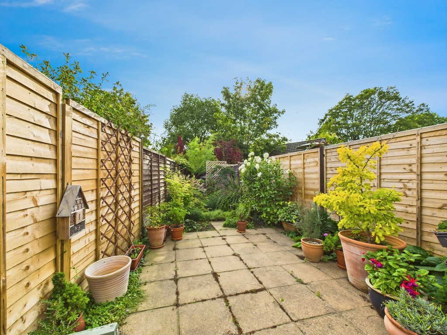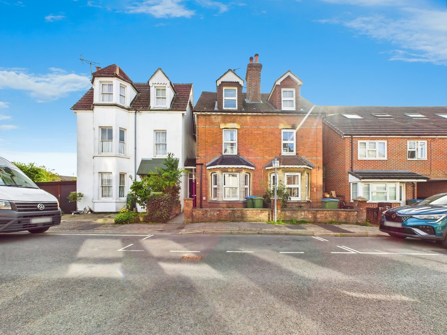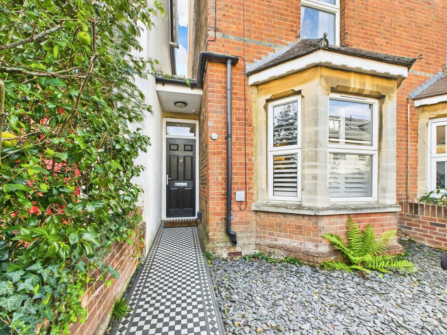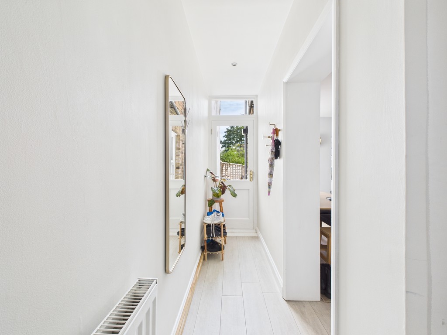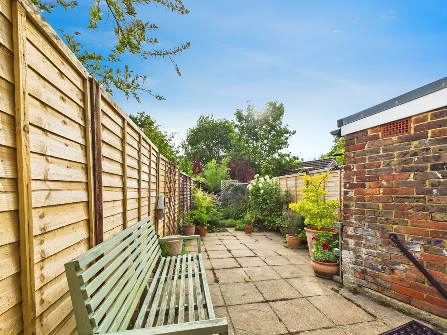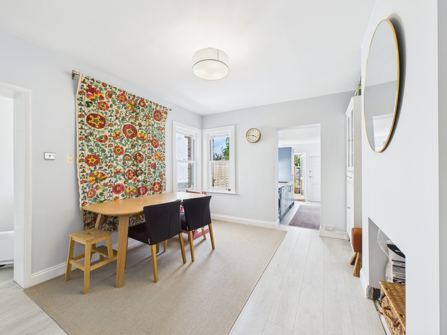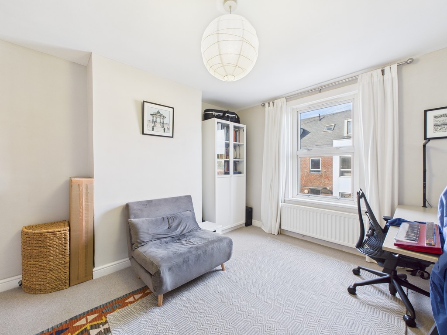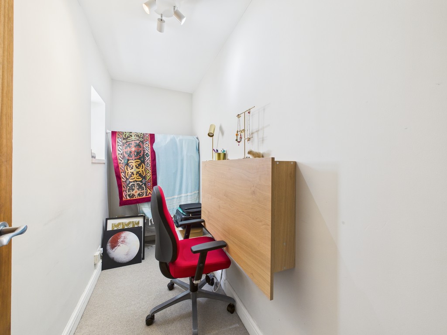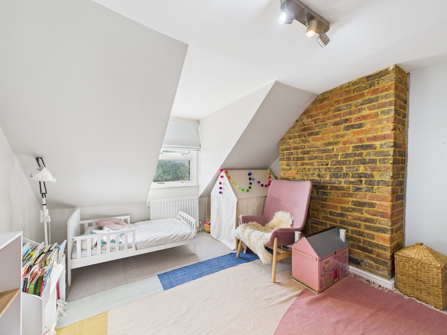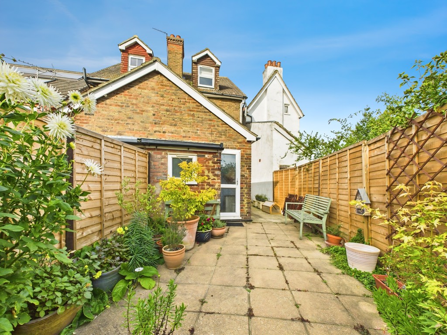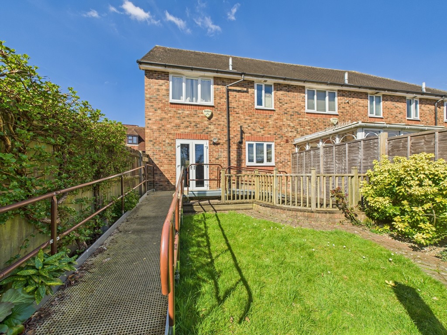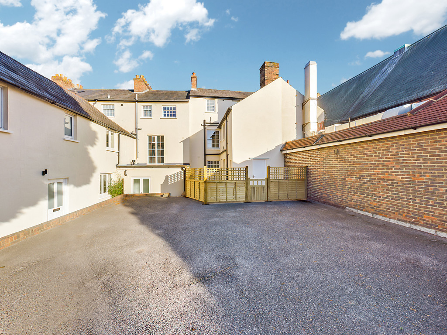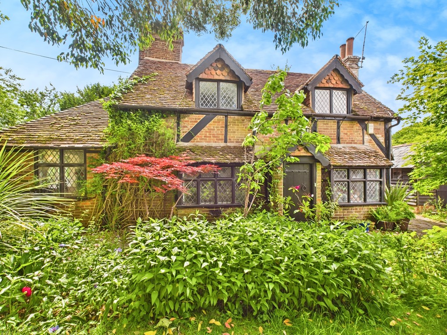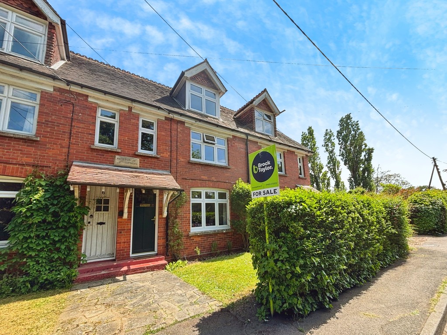Key Features
- THREE DOUBLE BEDROOMS
- THREE-STOREY EDWARDIAN SEMI
- BAY-FRONTED SITTING ROOM WITH WOOD BURNER
- DINING ROOM WITH UNDERSTAIRS STORAGE
- REFITTED KITCHEN WITH UNDERFLOOR HEATING
- MODERN FAMILY BATHROOM WITH SHOWER AND BATH
- SEPARATE STUDY/HOME OFFICE
- SOUTH-FACING PRIVATE REAR GARDEN
- POTENTIAL FOR OFF-STREET PARKING(STPP)
- THREE MINUTES TO TOWN, TWELVE MINUTES TO STATION
Property Description
LOCATION Ideally located just a three-minute walk from Horsham's historic pedestrianised town centre, this attractive home places you at the heart of one of West Sussex's most sought-after communities. The property is also only twelve minutes on foot from Horsham Station, offering excellent links to London and the South Coast. Positioned close to beautiful countryside walks, Denne Hill, and highly rated schools, it offers a rare blend of convenience and charm. This part of town is known for its quiet character and easy access to independent shops, restaurants, cafés, and parks - a perfect spot for both families and professionals.PROPERTY This beautifully presented three-storey Edwardian semi-detached home combines timeless period charm with modern convenience. Offering three double bedrooms, two reception rooms, and a dedicated study/office, it is a deceptively spacious property that has been lovingly updated throughout.
The entrance hallway opens to a bay-fronted sitting room featuring a character fireplace and a wood-burning stove, while the separate dining room includes under-stairs storage and leads to the refitted kitchen - complete with integrated appliances, underfloor heating, and a new induction hob, oven and extractor. A separate cloakroom and rear access complete the ground floor, which also benefits from excellent soundproofing on the party wall.
The first floor includes a bright and airy principal bedroom, a modern family bathroom with both bath and separate shower, and a study/office, ideal for remote work or homework. On the top floor, two further oversized double bedrooms offer fantastic views - with one looking directly toward picturesque Denne Hill.
Additional benefits include handmade shutters, a Glow Worm combination boiler, double glazing, and a recently upgraded loft with new ventilation, insulation, boarding and access.
OUTSIDE & PARKING The south-facing rear garden is a peaceful retreat, extending approximately 52 feet and offering an excellent degree of privacy. Landscaped with patio paving, mature beds, and established shrubs, it provides space for outdoor dining, entertaining, or relaxing in the sun. The garden enjoys a pleasant aspect and is fully enclosed. To the front, the current garden could be adapted to provide off-street parking (STTP). The house is set back slightly from the road, with a charming Edwardian façade and strong kerb appeal.
What else you need to know?
Utility supply, rights and restrictions
- Utility supply
- Broadband: ADSL,fibre to the cabinet
- Electricity supply: Mains
- Heating supply: Gas central heating
- Sewerage: Mains
- Water supply: Mains
- Other information
- Property age bracket: Edwardian(1901 - 1910)
Virtual Tour
Location
Floorplan
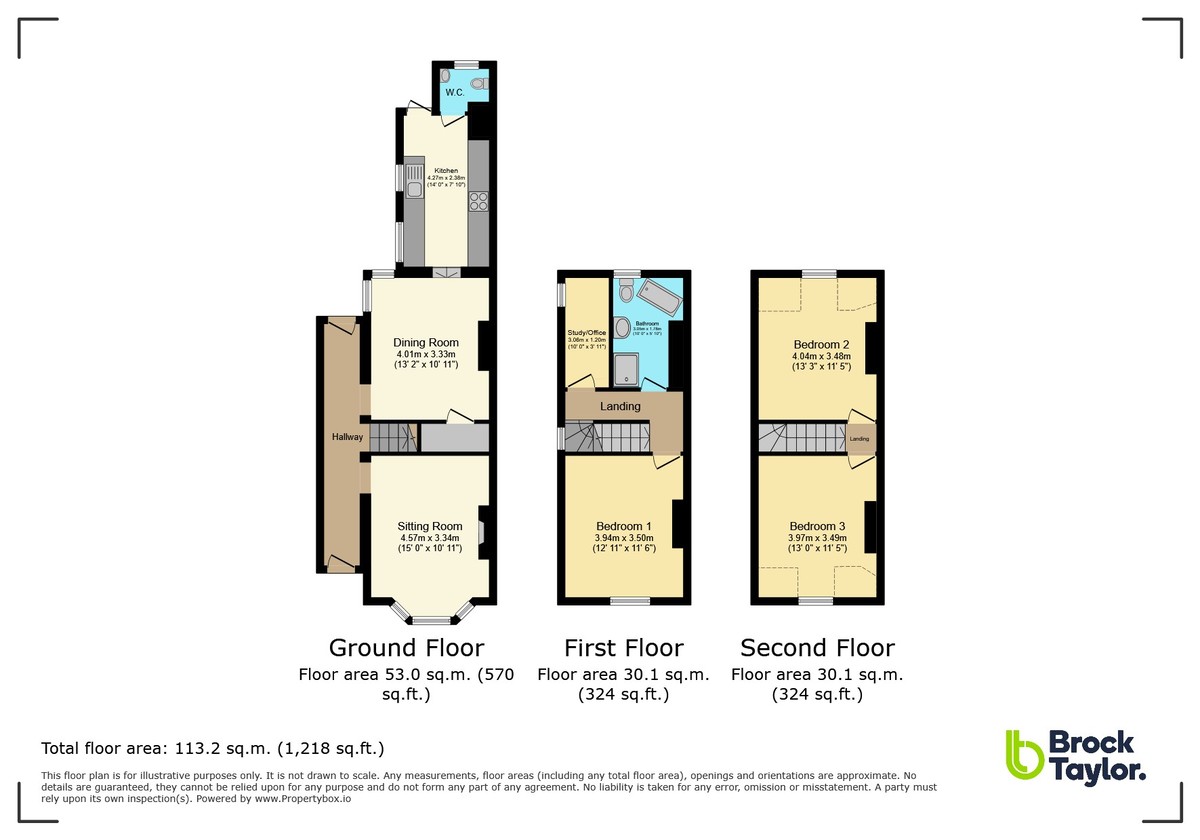
1
Energy Performance
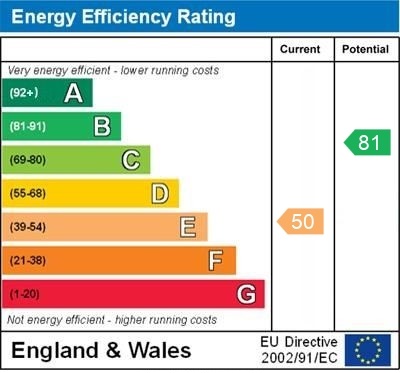
Request a Valuation
You can start with a quick, estimated property valuation from the comfort of your own home or arrange for one of our experienced team to visit and do a full, no-obligation appraisal.

