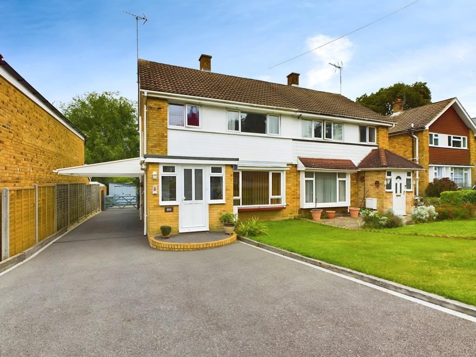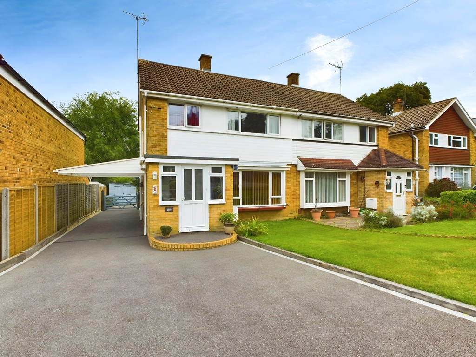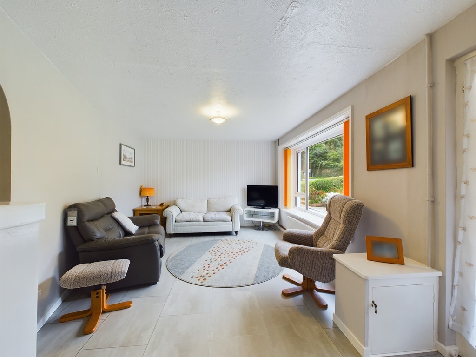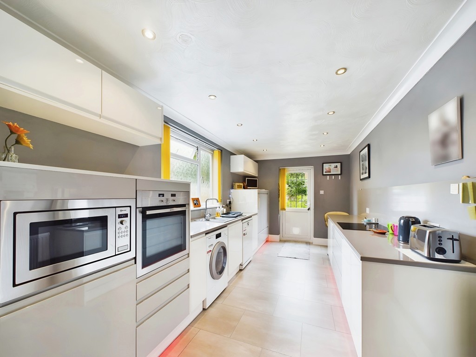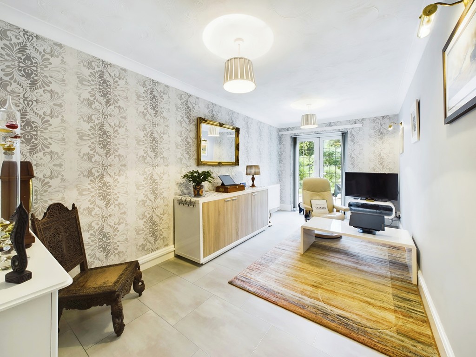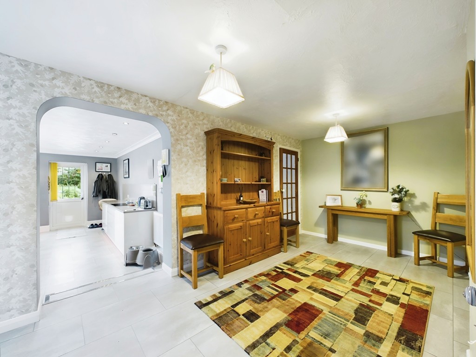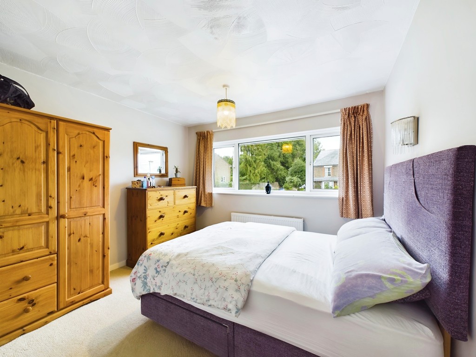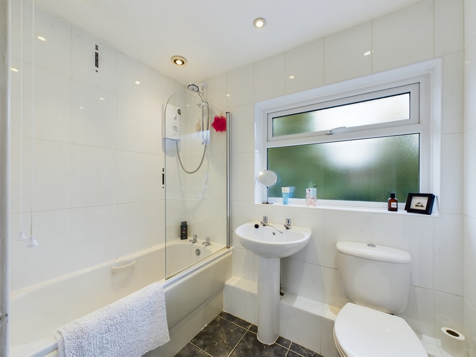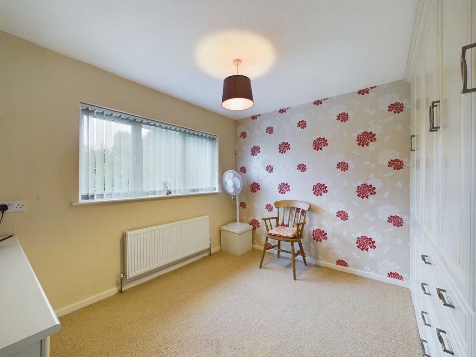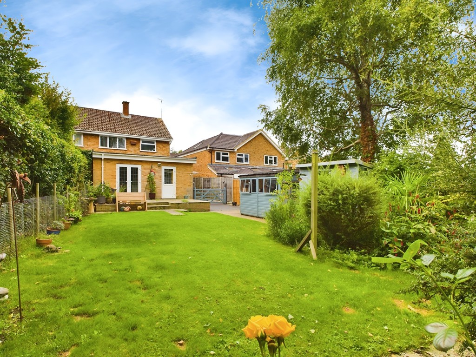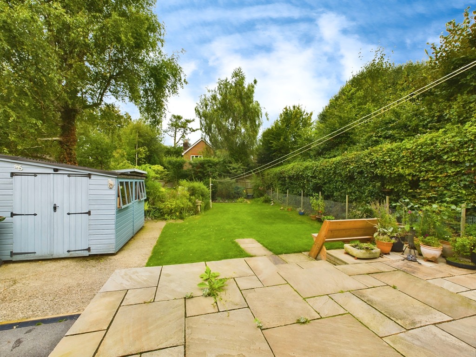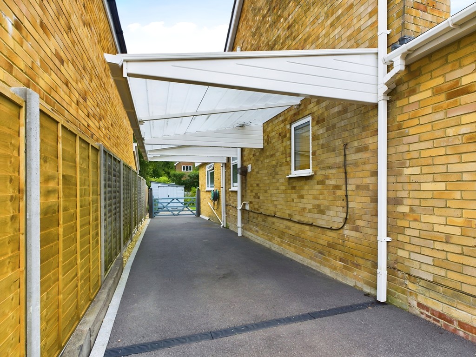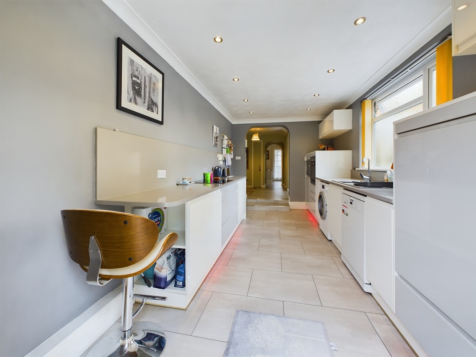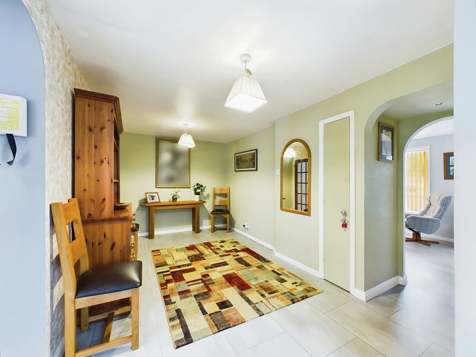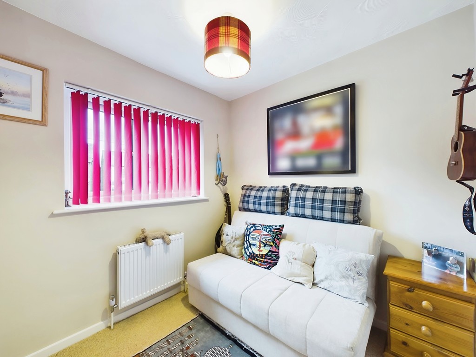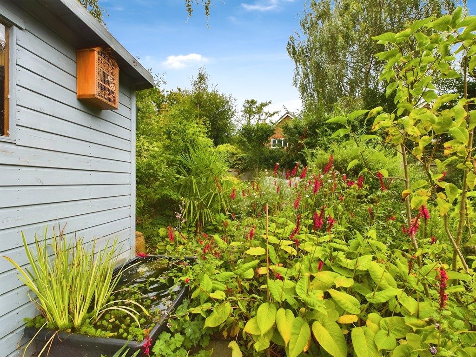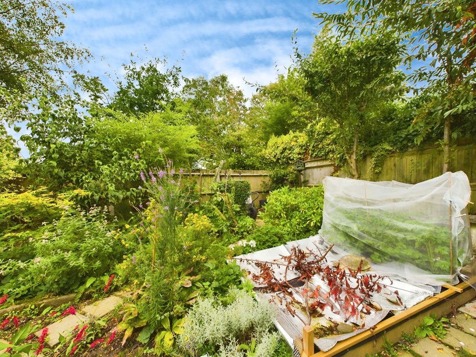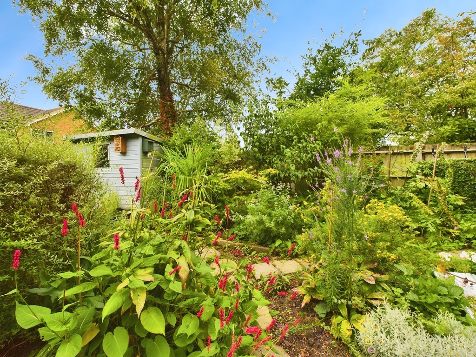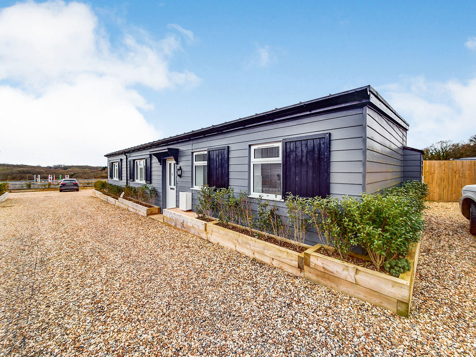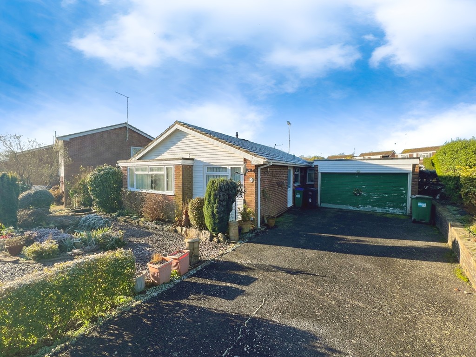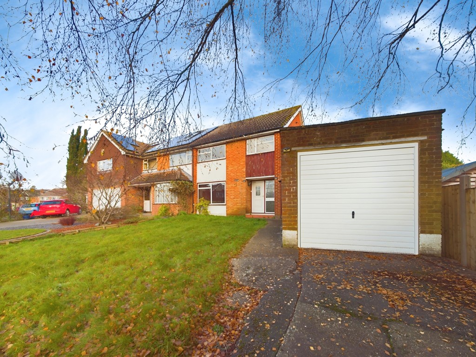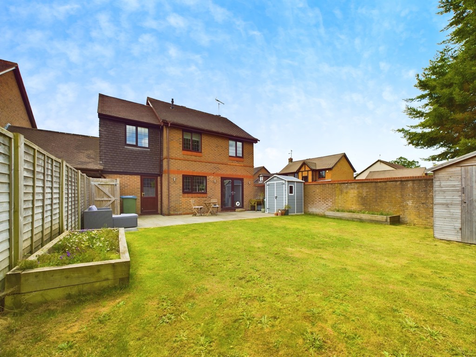Key Features
- EXTENDED FAMILY HOME
- SPACIOUS LIVING ROOM
- EXTENSIVE DRIVEWAY PARKING
- COVERED CAR PORT
- REFITTED KITCHEN/DINER
- LARGE SECLUDED GARDEN
- THREE BEDROOMS
- MODERN WHITE BATHROOM SUITE
- FAMILY & DINING ROOMS
- DOUBLE GLAZING
Property Description
PROPERTY LOCATION The property is set in a very convenient and popular location, within a few minutes walk of both Millais & Forest schools and close to Kingslea & Heron Way primary schools too. The house is also within a short walk of Horsham station, with its direct service to London Victoria, in approx 55 minutes. Horsham's vibrant town centre offers a wide range of eating and shopping facilities, with a wide range of bars, cafes and restaurants, and both independent shops and major High Street retailers, including Oliver Bonas and John Lewis. The town also features an Everyman Cinema and The Capitol Theatre, that hosts a wide range of shows, musicians and comedians, with Horsham's picturesque park, also less than 1 mile away.
ACCOMMODATION SUMMARY The house offers extended ground floor accommodation, approached through a spacious entrance porch, that leads to a large living room, with a large double glazed window overlooking the front garden. This leads to a dining room, that in turn provides access to a spacious family room, with French doors leading into the garden. The adjacent fully fitted kitchen, offers a contemporary range of fitted floor mounted units, with extensive quartz work surfaces and an integrated induction hob and fitted oven and microwave, with direct access to the patio. The first floor landing offers access to the insulated loft space and all three bedrooms, with the second bedroom featuring a range of integrated wardrobes and drawers. In addition there is a modern white family bathroom suite, with fully tiled walls and a bath and fitted electric shower unit.
GARDENS AND PARKING The garden is set within a generous plot, and has both a good-sized frontage and a large secluded rear garden. The front garden is mainly lawned, with a mature flower bed and an adjacent tarmac driveway that extends the full depth of the front garden and house, with a covered car port to the side of the house. To the rear there is a raised paved patio area, that provides ample space for a table and chairs, or outdoor sofa and barbecue. This leads to a well-tended area of lawn, with mature shrubs and flowers providing screening, with an area planted with an extensive range of mature shrubs and specimen plants, that has been left to create a wilding area, with a timber frame for planting fruits or vegetables. The garden offers a good-level of seclusion, with mature shrubs and fencing and also offers a large timber workshop (9'11 x 7'9) with power and lighting and an additional timber shed.
PORCH
LIVING ROOM 18' 3" x 11' 3" (5.56m x 3.43m)
DINING ROOM 18' 4" x 8' 4" (5.59m x 2.54m)
KITCHEN 17' 1" x 8' 9" (5.21m x 2.67m)
FAMILY ROOM 17' 0" x 8' 8" (5.18m x 2.64m)
LANDING
BEDROOMRead More...
ACCOMMODATION SUMMARY The house offers extended ground floor accommodation, approached through a spacious entrance porch, that leads to a large living room, with a large double glazed window overlooking the front garden. This leads to a dining room, that in turn provides access to a spacious family room, with French doors leading into the garden. The adjacent fully fitted kitchen, offers a contemporary range of fitted floor mounted units, with extensive quartz work surfaces and an integrated induction hob and fitted oven and microwave, with direct access to the patio. The first floor landing offers access to the insulated loft space and all three bedrooms, with the second bedroom featuring a range of integrated wardrobes and drawers. In addition there is a modern white family bathroom suite, with fully tiled walls and a bath and fitted electric shower unit.
GARDENS AND PARKING The garden is set within a generous plot, and has both a good-sized frontage and a large secluded rear garden. The front garden is mainly lawned, with a mature flower bed and an adjacent tarmac driveway that extends the full depth of the front garden and house, with a covered car port to the side of the house. To the rear there is a raised paved patio area, that provides ample space for a table and chairs, or outdoor sofa and barbecue. This leads to a well-tended area of lawn, with mature shrubs and flowers providing screening, with an area planted with an extensive range of mature shrubs and specimen plants, that has been left to create a wilding area, with a timber frame for planting fruits or vegetables. The garden offers a good-level of seclusion, with mature shrubs and fencing and also offers a large timber workshop (9'11 x 7'9) with power and lighting and an additional timber shed.
PORCH
LIVING ROOM 18' 3" x 11' 3" (5.56m x 3.43m)
DINING ROOM 18' 4" x 8' 4" (5.59m x 2.54m)
KITCHEN 17' 1" x 8' 9" (5.21m x 2.67m)
FAMILY ROOM 17' 0" x 8' 8" (5.18m x 2.64m)
LANDING
BEDROOMRead More...
Virtual Tour
Location
Floorplan
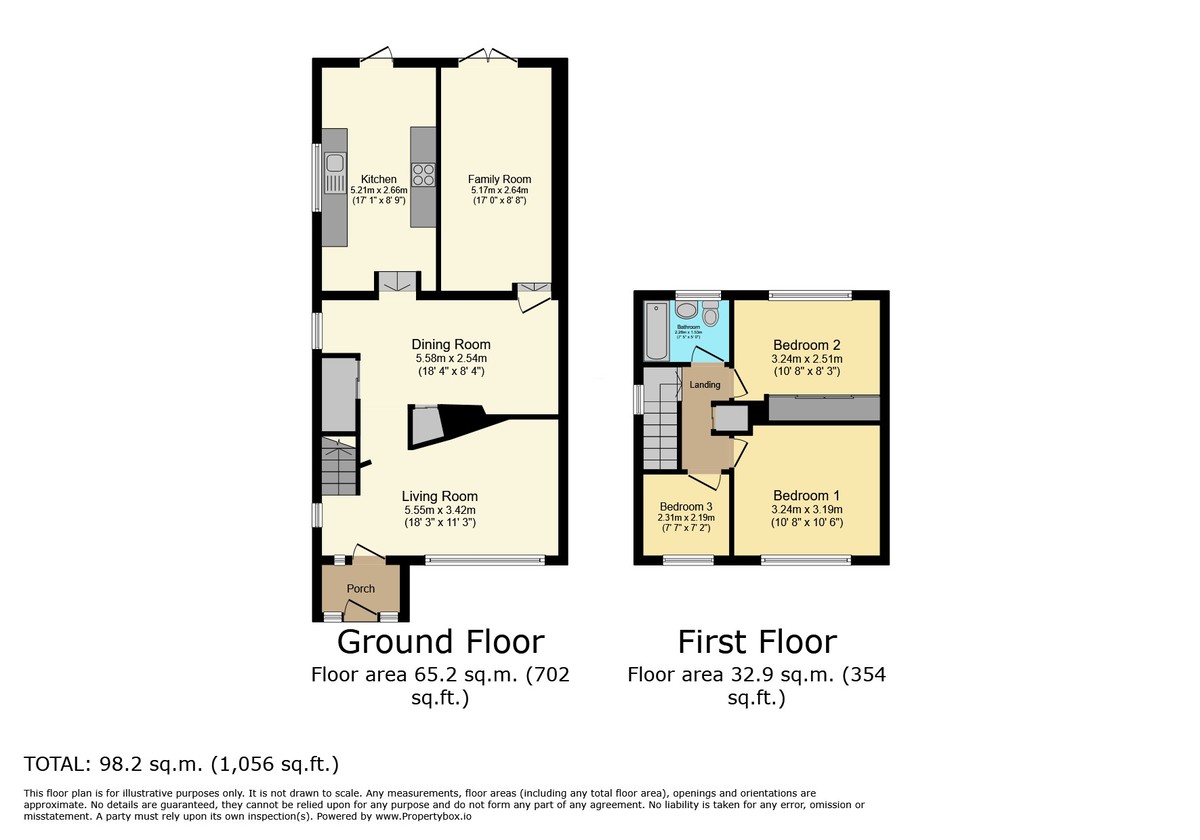
Energy Performance
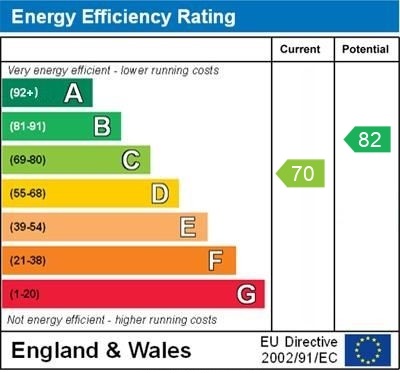

Horsham Area Guide
Why move to Horsham?
Horsham is a historic market town that has retained its character while expanding to accommodate more homes and better facilities to cater for approximately 129,000 occupants. Horsham is the perfect blend of old style and...
Read our area guide for HorshamRequest a Valuation
You can start with a quick, estimated property valuation from the comfort of your own home or arrange for one of our experienced team to visit and do a full, no-obligation appraisal.

