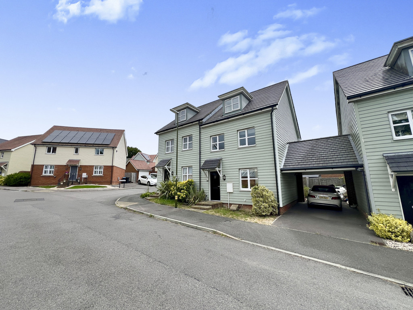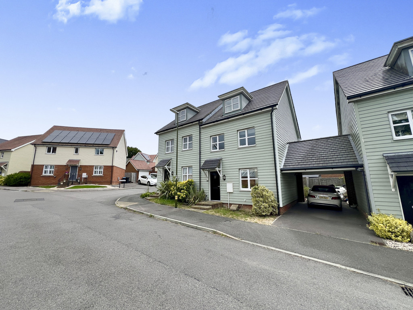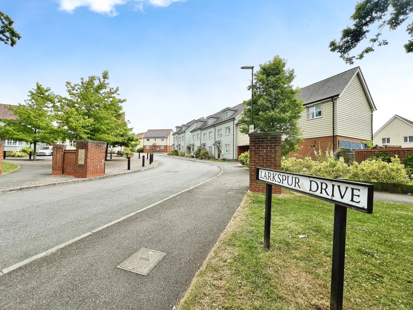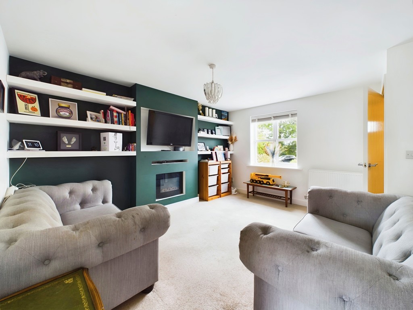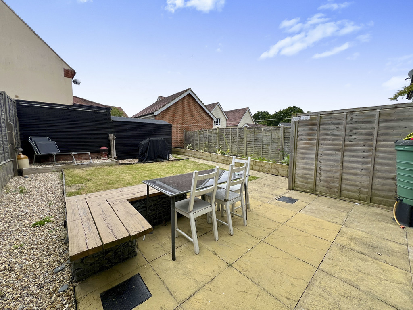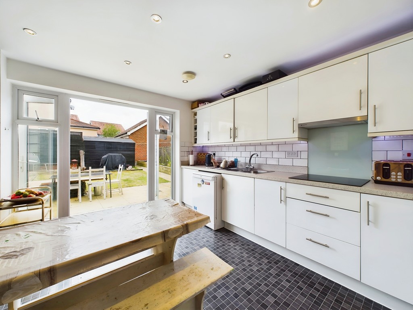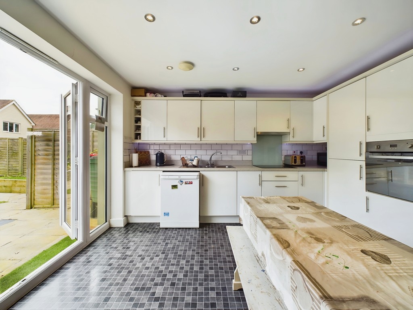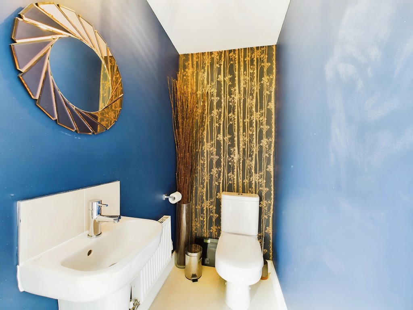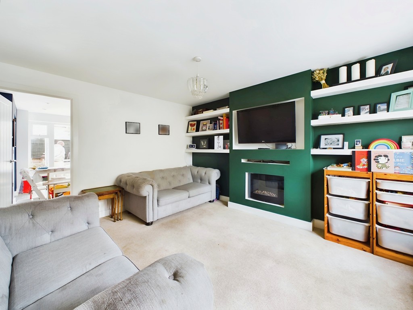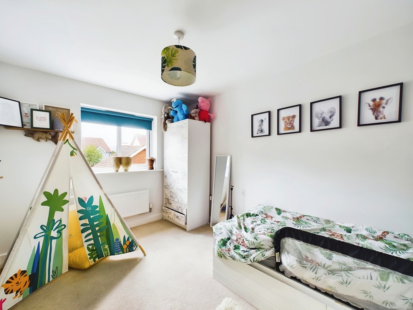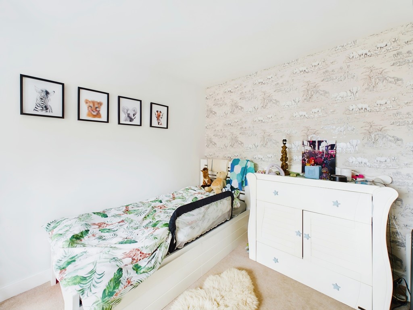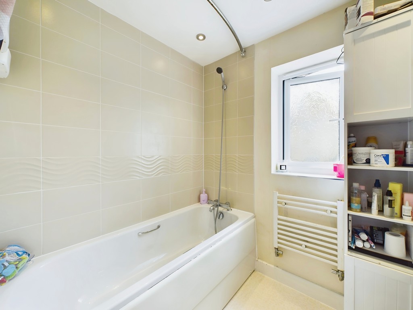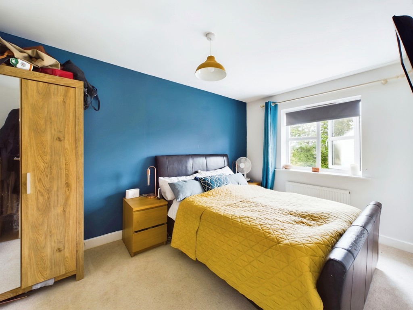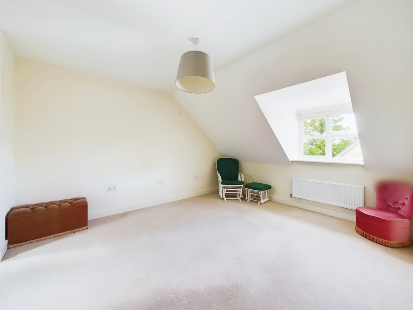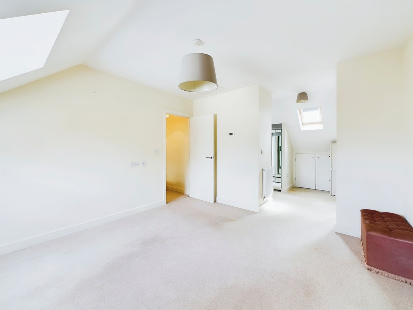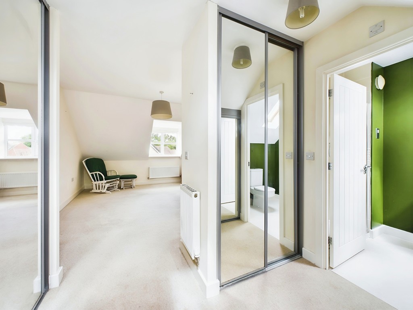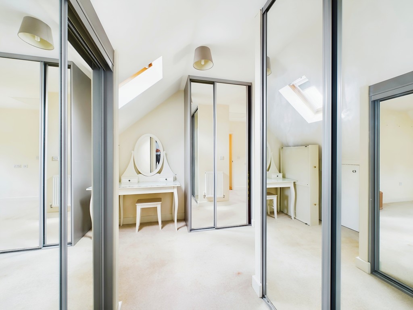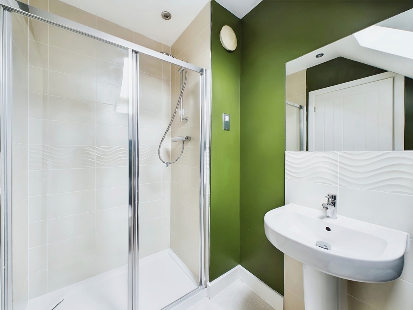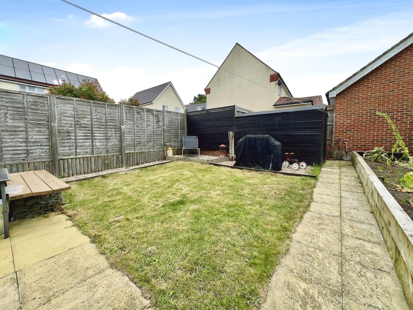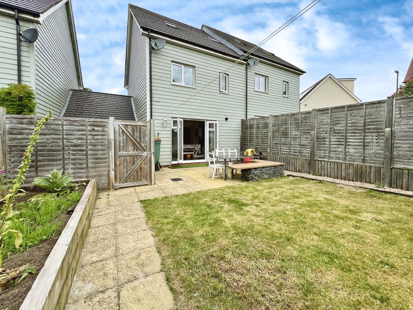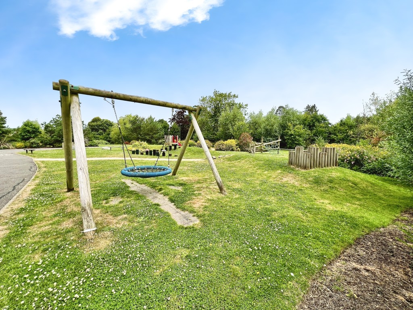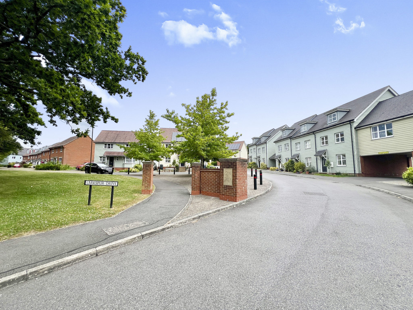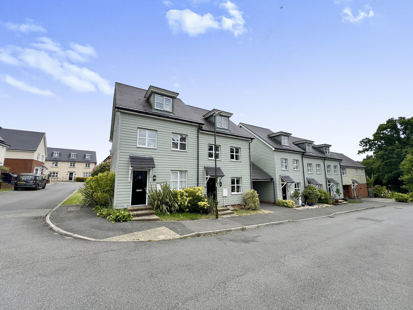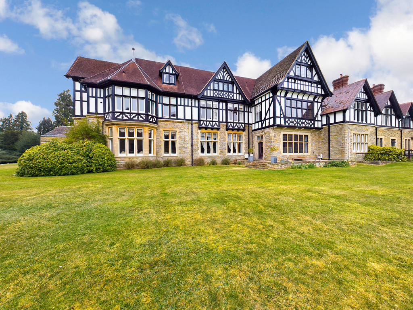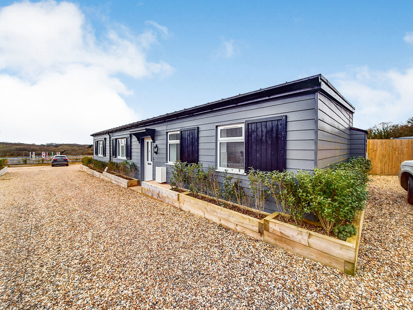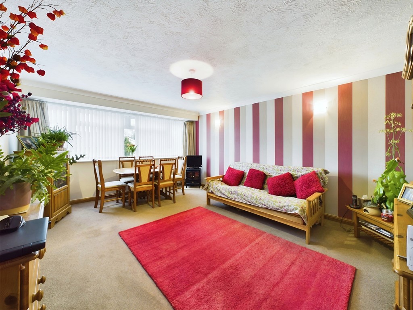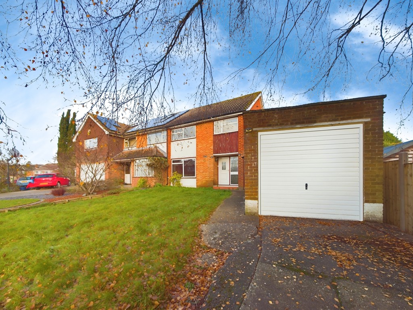Key Features
- No onward chain
- Arranged over three floors
- Primary bedroom with ensuite
- Two further double bedrooms
- Off street parking for 2 vehicles
- KItchen/diner with utility area
- Private rear garden
- Walking distance to Wivelsfield train station
- Gas central heating
- Built by Bloor Homes in 2013
Property Description
PROPERTY Arranged over three floors, the accommodation offers an entrance hall with stairs to the first floor and door to the front aspect lounge, which then leads to the kitchen/diner with French doors to the enclosed private rear garden and opening to the utility area, with door to the cloakroom. To the first floor there are 2 double bedrooms, a family bathroom and landing with stairs to the stunning main suite. This dual aspect room has a dressing area with 3 built in mirrored wardrobes and door to the ensuite shower.
HALL
LOUNGE 13' 9" x 11' 2" (4.19m x 3.4m)
KITCHEN/DINER 12' 6" x 10' 6" (3.81m x 3.2m)
UTILITY AREA
WC
LANDING
BEDROOM 2 13' 8" x 8' 3" (4.17m x 2.51m)
BEDROOM 3 12' 9" x 8' 4" (3.89m x 2.54m)
BATHROOM 6' 9" x 6' 6" (2.06m x 1.98m)
LANDING
BEDROOM 1 13' 10" x 11' 7" (4.22m x 3.53m)
DRESSING AREA 9' 10" x 8' 10" (3m x 2.69m)
ENSUITE 8' 0" x 5' 2" (2.44m x 1.57m)
OUTSIDE The enclosed rear garden has a patio area and generous lawn with raised planters for flower beds. At the back of the garden is a screened wooden shed providing plenty of storage and there is side access to the car port offering 2 allocated parking spaces.
LOCATION This popular development offers a recreational children's playground and is ideally situated close to local shops, Manor Field infant/primary school and is just an 8 minutes walk from Wivelsfield station offering direct links to London, Brighton and Lewes. Also close by is Ditchling Common Country Park which covers 76 hectares (188 acres) and is used for activities including walking, fishing, picnicking, education and dog walking.
ADDITIONAL INFORMATION
Tenure: Freehold
Estate Charge: £276 per annum
Council Tax Band: D
AGENTS NOTE We strongly advise any intending purchaser to verify the above with their legal representative prior to committing to a purchase. The above information has been supplied to us by our clients/managing agents in good faith, but we have not necessarily had sight of any formal documentation relating to the above. Read More...
HALL
LOUNGE 13' 9" x 11' 2" (4.19m x 3.4m)
KITCHEN/DINER 12' 6" x 10' 6" (3.81m x 3.2m)
UTILITY AREA
WC
LANDING
BEDROOM 2 13' 8" x 8' 3" (4.17m x 2.51m)
BEDROOM 3 12' 9" x 8' 4" (3.89m x 2.54m)
BATHROOM 6' 9" x 6' 6" (2.06m x 1.98m)
LANDING
BEDROOM 1 13' 10" x 11' 7" (4.22m x 3.53m)
DRESSING AREA 9' 10" x 8' 10" (3m x 2.69m)
ENSUITE 8' 0" x 5' 2" (2.44m x 1.57m)
OUTSIDE The enclosed rear garden has a patio area and generous lawn with raised planters for flower beds. At the back of the garden is a screened wooden shed providing plenty of storage and there is side access to the car port offering 2 allocated parking spaces.
LOCATION This popular development offers a recreational children's playground and is ideally situated close to local shops, Manor Field infant/primary school and is just an 8 minutes walk from Wivelsfield station offering direct links to London, Brighton and Lewes. Also close by is Ditchling Common Country Park which covers 76 hectares (188 acres) and is used for activities including walking, fishing, picnicking, education and dog walking.
ADDITIONAL INFORMATION
Tenure: Freehold
Estate Charge: £276 per annum
Council Tax Band: D
AGENTS NOTE We strongly advise any intending purchaser to verify the above with their legal representative prior to committing to a purchase. The above information has been supplied to us by our clients/managing agents in good faith, but we have not necessarily had sight of any formal documentation relating to the above. Read More...
Virtual Tour
Video
Location
Floorplan
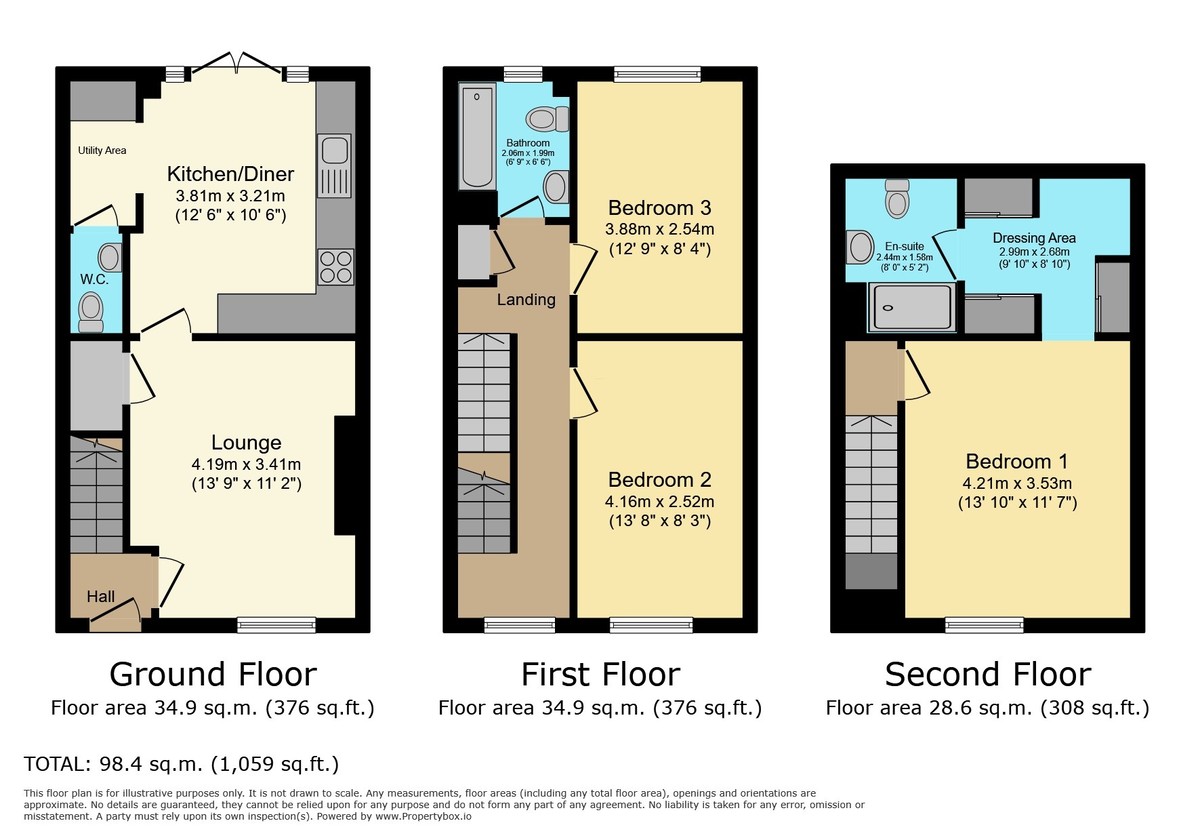
Energy Performance
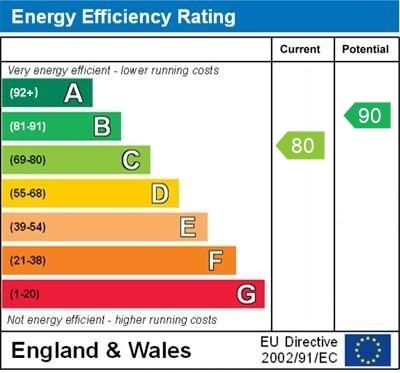

Request a Valuation
You can start with a quick, estimated property valuation from the comfort of your own home or arrange for one of our experienced team to visit and do a full, no-obligation appraisal.

